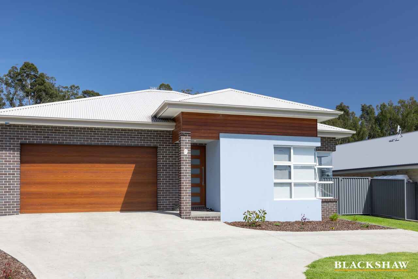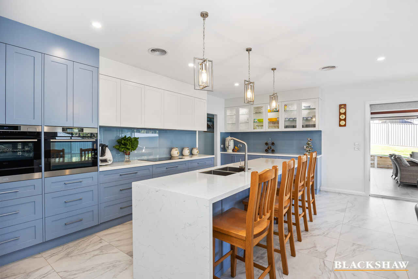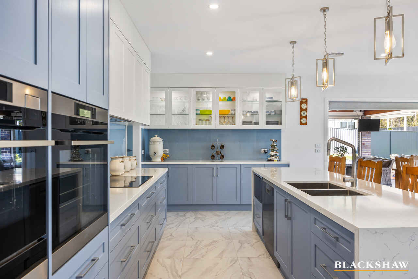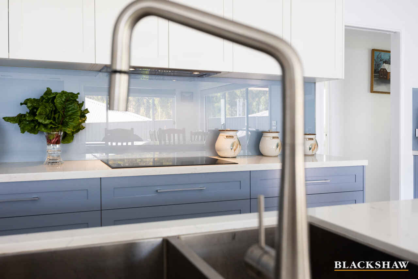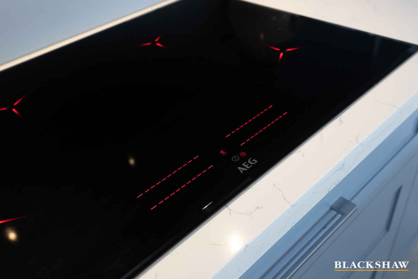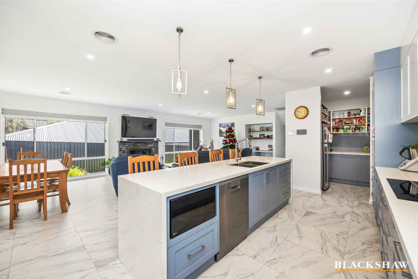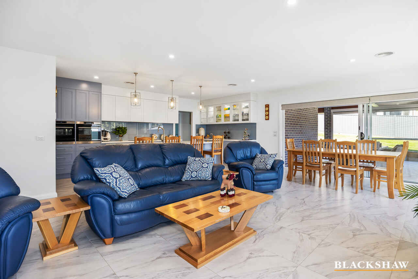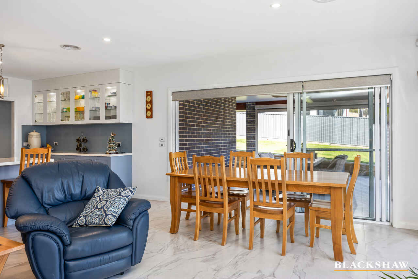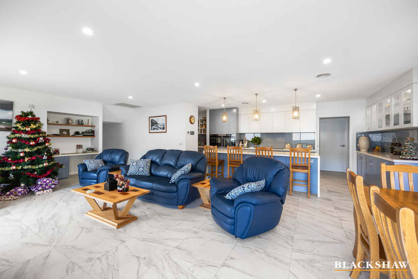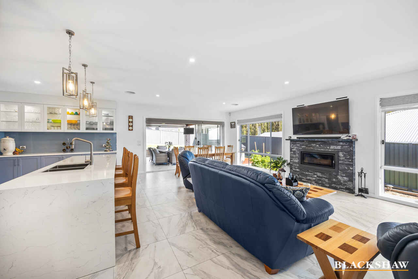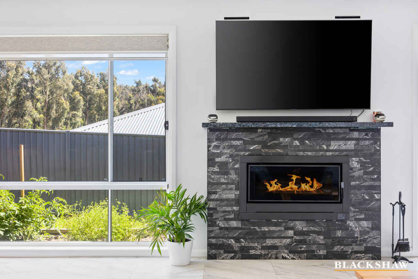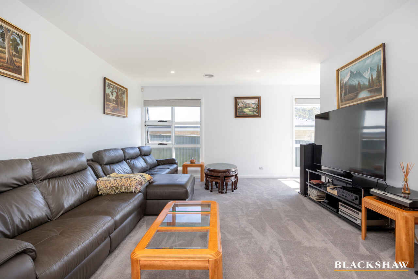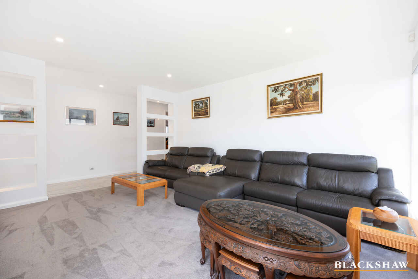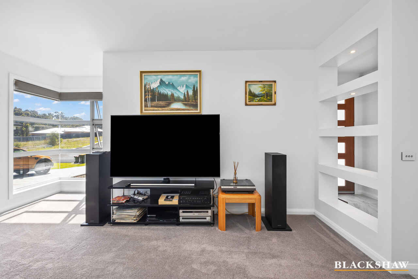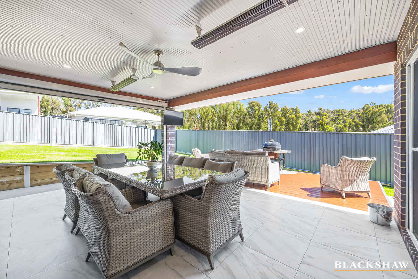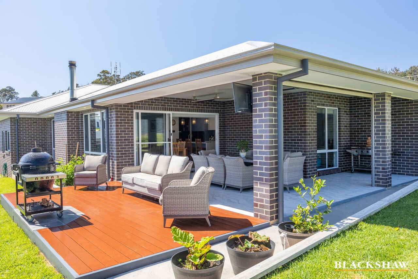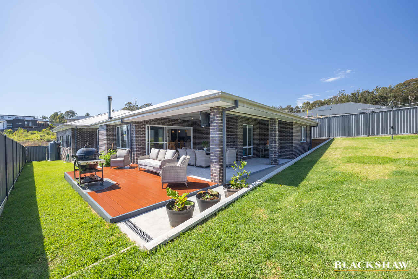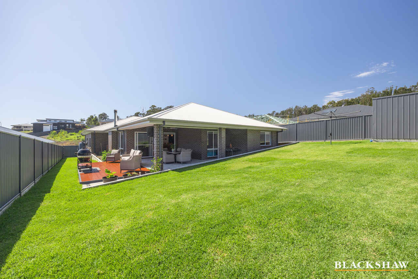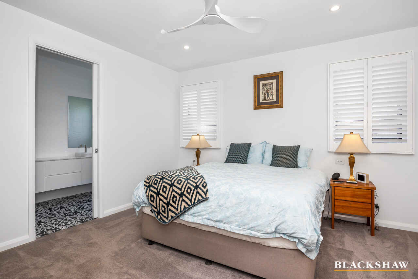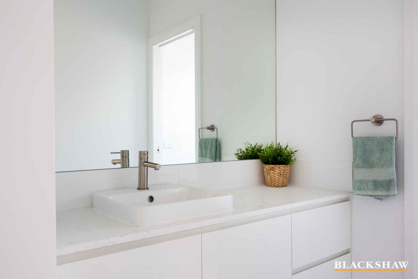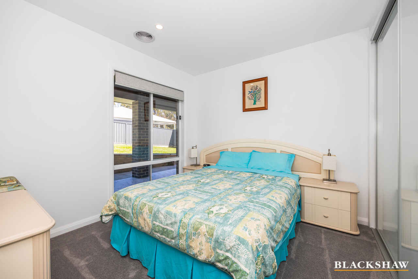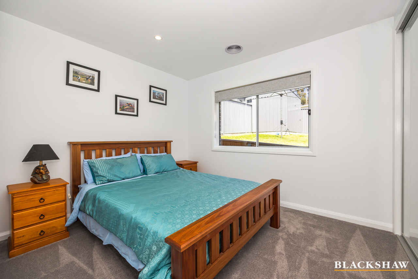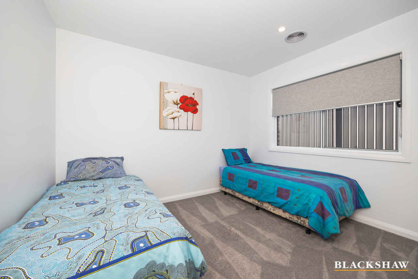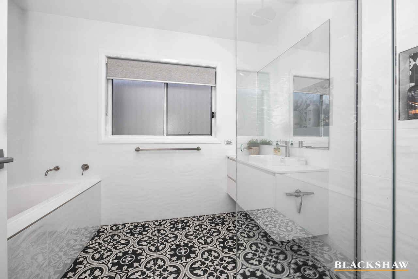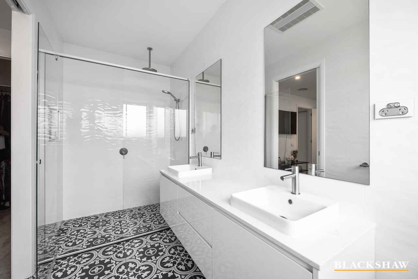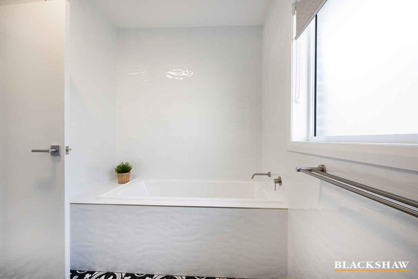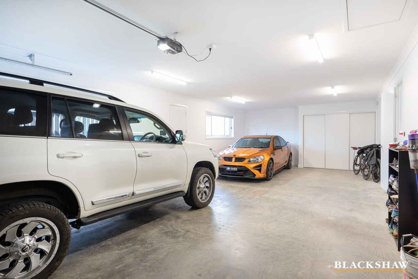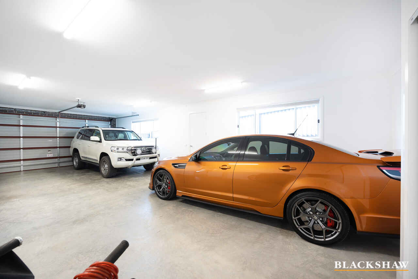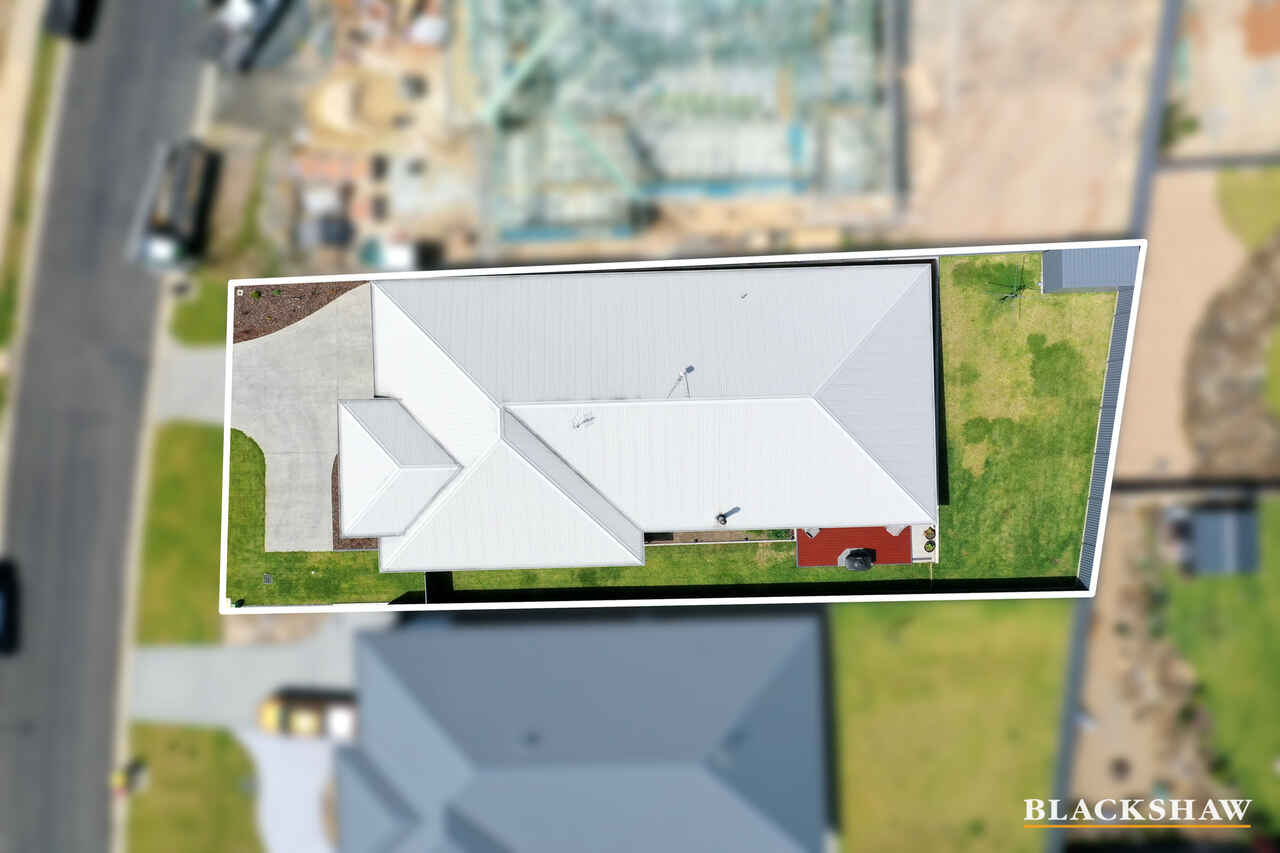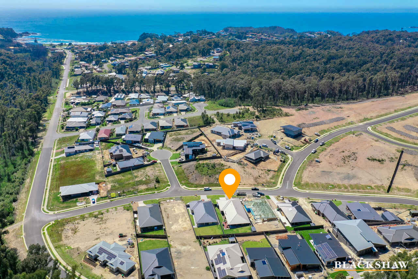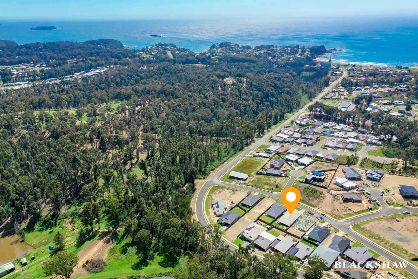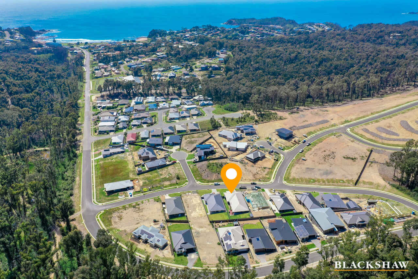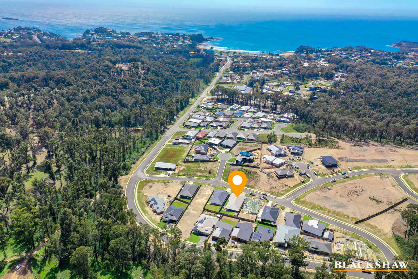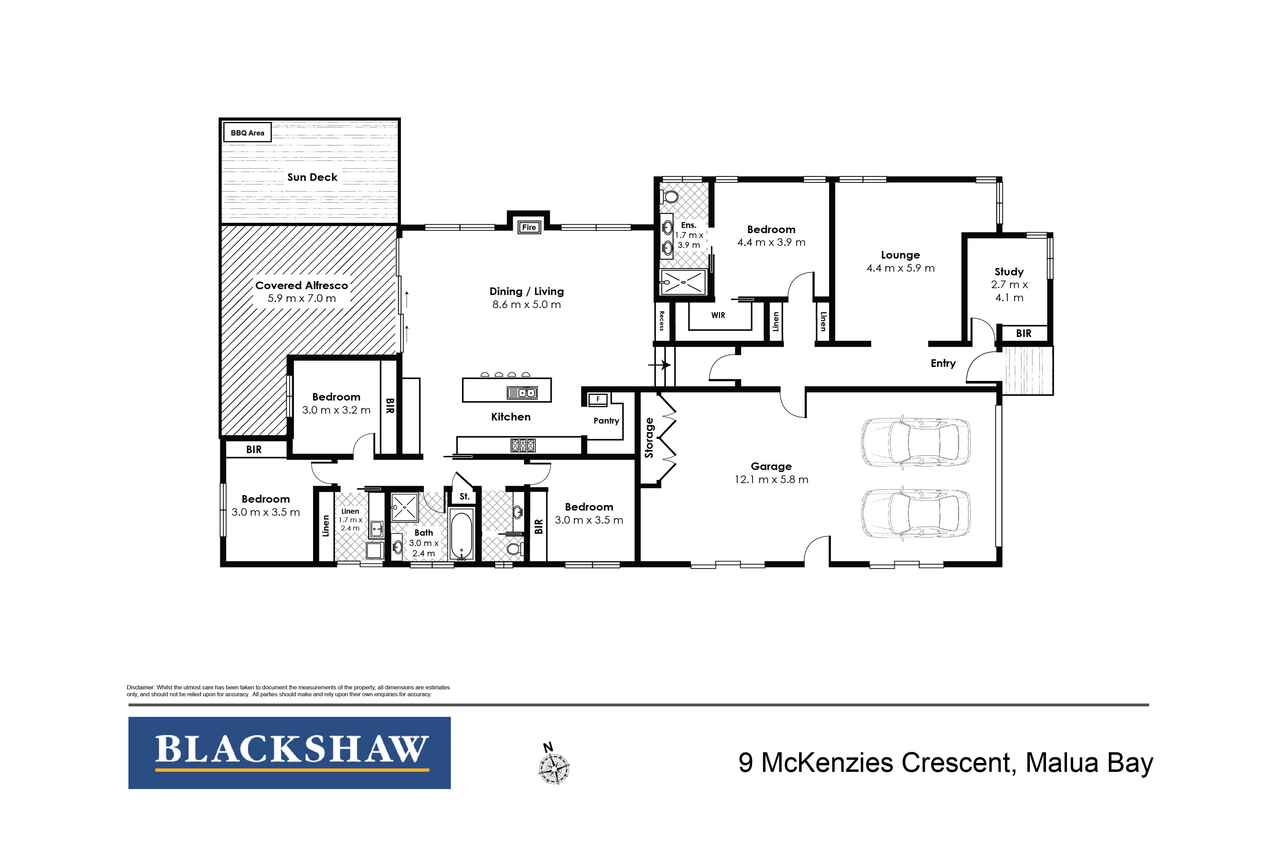LUXURY LIVING NEAR THE BEACH
Sold
Location
9 Mckenzies Crescent
Malua Bay NSW 2536
Details
5
2
4
House
$1,325,000
Land area: | 760 sqm (approx) |
Building size: | 340 sqm (approx) |
Idyllic luxury coastal living is on offer with this stunning builder's own home. From the moment you enter this house it is evident that it has been built to the highest standard with a great floor plan offering seamless indoor and outdoor living and designed to take advantage of the northerly aspect. This stunning home features a contemporary design, delivering quality finishes and features throughout.
The gourmet kitchen will please the most discerning chefs boasting a butler's pantry and a large island bench that overlooks the living area which flows out to the covered entertaining alfresco and sundeck overlooking the grassed garden perfect for children and pets.
The home comprises an open plan living and dining room with slow combustion fireplace. There is also an additional spacious second living area at the front of the home. The main bedroom presents a deluxe ensuite with double vanity, a large walk-in robe and ceiling fan. There are also a further three bedrooms, study and a family bathroom with separate powder room.
Set in a new estate, within close proximity to Malua Bay Bowling Club, Malua Bay Patrolled Beach and local shops offering an IGA, newsagency, butchers and popular restaurants.
Other features:
- Master Builders own house finished in 2020
- Ducted and zoned r/c heating and cooling
- Whole house is on 3 phase power
- Alarm system
- Front door camera intercom to kitchen
- Built-in wardrobes with glass sliding doors and extra height 2400
- 40mm stone benchtops to kitchen and Butler's Pantry
- Steam oven, warming tray and pyrolytic oven/microwave built in
- Induction cooktop
- Butler's pantry with sink
- 20mm stone benchtops to bathrooms and laundry
- 4 car garage plus extra pad at front for additional parking for boat/caravan
- Garden shed
- Fully fenced
- Tiled covered alfresco with electric privacy blind, TV, O/h fan and radiant heaters
- Land size 760m2
- Rates $2711 p/a
- Total floor area 340m2
Read MoreThe gourmet kitchen will please the most discerning chefs boasting a butler's pantry and a large island bench that overlooks the living area which flows out to the covered entertaining alfresco and sundeck overlooking the grassed garden perfect for children and pets.
The home comprises an open plan living and dining room with slow combustion fireplace. There is also an additional spacious second living area at the front of the home. The main bedroom presents a deluxe ensuite with double vanity, a large walk-in robe and ceiling fan. There are also a further three bedrooms, study and a family bathroom with separate powder room.
Set in a new estate, within close proximity to Malua Bay Bowling Club, Malua Bay Patrolled Beach and local shops offering an IGA, newsagency, butchers and popular restaurants.
Other features:
- Master Builders own house finished in 2020
- Ducted and zoned r/c heating and cooling
- Whole house is on 3 phase power
- Alarm system
- Front door camera intercom to kitchen
- Built-in wardrobes with glass sliding doors and extra height 2400
- 40mm stone benchtops to kitchen and Butler's Pantry
- Steam oven, warming tray and pyrolytic oven/microwave built in
- Induction cooktop
- Butler's pantry with sink
- 20mm stone benchtops to bathrooms and laundry
- 4 car garage plus extra pad at front for additional parking for boat/caravan
- Garden shed
- Fully fenced
- Tiled covered alfresco with electric privacy blind, TV, O/h fan and radiant heaters
- Land size 760m2
- Rates $2711 p/a
- Total floor area 340m2
Inspect
Contact agent
Listing agent
Idyllic luxury coastal living is on offer with this stunning builder's own home. From the moment you enter this house it is evident that it has been built to the highest standard with a great floor plan offering seamless indoor and outdoor living and designed to take advantage of the northerly aspect. This stunning home features a contemporary design, delivering quality finishes and features throughout.
The gourmet kitchen will please the most discerning chefs boasting a butler's pantry and a large island bench that overlooks the living area which flows out to the covered entertaining alfresco and sundeck overlooking the grassed garden perfect for children and pets.
The home comprises an open plan living and dining room with slow combustion fireplace. There is also an additional spacious second living area at the front of the home. The main bedroom presents a deluxe ensuite with double vanity, a large walk-in robe and ceiling fan. There are also a further three bedrooms, study and a family bathroom with separate powder room.
Set in a new estate, within close proximity to Malua Bay Bowling Club, Malua Bay Patrolled Beach and local shops offering an IGA, newsagency, butchers and popular restaurants.
Other features:
- Master Builders own house finished in 2020
- Ducted and zoned r/c heating and cooling
- Whole house is on 3 phase power
- Alarm system
- Front door camera intercom to kitchen
- Built-in wardrobes with glass sliding doors and extra height 2400
- 40mm stone benchtops to kitchen and Butler's Pantry
- Steam oven, warming tray and pyrolytic oven/microwave built in
- Induction cooktop
- Butler's pantry with sink
- 20mm stone benchtops to bathrooms and laundry
- 4 car garage plus extra pad at front for additional parking for boat/caravan
- Garden shed
- Fully fenced
- Tiled covered alfresco with electric privacy blind, TV, O/h fan and radiant heaters
- Land size 760m2
- Rates $2711 p/a
- Total floor area 340m2
Read MoreThe gourmet kitchen will please the most discerning chefs boasting a butler's pantry and a large island bench that overlooks the living area which flows out to the covered entertaining alfresco and sundeck overlooking the grassed garden perfect for children and pets.
The home comprises an open plan living and dining room with slow combustion fireplace. There is also an additional spacious second living area at the front of the home. The main bedroom presents a deluxe ensuite with double vanity, a large walk-in robe and ceiling fan. There are also a further three bedrooms, study and a family bathroom with separate powder room.
Set in a new estate, within close proximity to Malua Bay Bowling Club, Malua Bay Patrolled Beach and local shops offering an IGA, newsagency, butchers and popular restaurants.
Other features:
- Master Builders own house finished in 2020
- Ducted and zoned r/c heating and cooling
- Whole house is on 3 phase power
- Alarm system
- Front door camera intercom to kitchen
- Built-in wardrobes with glass sliding doors and extra height 2400
- 40mm stone benchtops to kitchen and Butler's Pantry
- Steam oven, warming tray and pyrolytic oven/microwave built in
- Induction cooktop
- Butler's pantry with sink
- 20mm stone benchtops to bathrooms and laundry
- 4 car garage plus extra pad at front for additional parking for boat/caravan
- Garden shed
- Fully fenced
- Tiled covered alfresco with electric privacy blind, TV, O/h fan and radiant heaters
- Land size 760m2
- Rates $2711 p/a
- Total floor area 340m2
Location
9 Mckenzies Crescent
Malua Bay NSW 2536
Details
5
2
4
House
$1,325,000
Land area: | 760 sqm (approx) |
Building size: | 340 sqm (approx) |
Idyllic luxury coastal living is on offer with this stunning builder's own home. From the moment you enter this house it is evident that it has been built to the highest standard with a great floor plan offering seamless indoor and outdoor living and designed to take advantage of the northerly aspect. This stunning home features a contemporary design, delivering quality finishes and features throughout.
The gourmet kitchen will please the most discerning chefs boasting a butler's pantry and a large island bench that overlooks the living area which flows out to the covered entertaining alfresco and sundeck overlooking the grassed garden perfect for children and pets.
The home comprises an open plan living and dining room with slow combustion fireplace. There is also an additional spacious second living area at the front of the home. The main bedroom presents a deluxe ensuite with double vanity, a large walk-in robe and ceiling fan. There are also a further three bedrooms, study and a family bathroom with separate powder room.
Set in a new estate, within close proximity to Malua Bay Bowling Club, Malua Bay Patrolled Beach and local shops offering an IGA, newsagency, butchers and popular restaurants.
Other features:
- Master Builders own house finished in 2020
- Ducted and zoned r/c heating and cooling
- Whole house is on 3 phase power
- Alarm system
- Front door camera intercom to kitchen
- Built-in wardrobes with glass sliding doors and extra height 2400
- 40mm stone benchtops to kitchen and Butler's Pantry
- Steam oven, warming tray and pyrolytic oven/microwave built in
- Induction cooktop
- Butler's pantry with sink
- 20mm stone benchtops to bathrooms and laundry
- 4 car garage plus extra pad at front for additional parking for boat/caravan
- Garden shed
- Fully fenced
- Tiled covered alfresco with electric privacy blind, TV, O/h fan and radiant heaters
- Land size 760m2
- Rates $2711 p/a
- Total floor area 340m2
Read MoreThe gourmet kitchen will please the most discerning chefs boasting a butler's pantry and a large island bench that overlooks the living area which flows out to the covered entertaining alfresco and sundeck overlooking the grassed garden perfect for children and pets.
The home comprises an open plan living and dining room with slow combustion fireplace. There is also an additional spacious second living area at the front of the home. The main bedroom presents a deluxe ensuite with double vanity, a large walk-in robe and ceiling fan. There are also a further three bedrooms, study and a family bathroom with separate powder room.
Set in a new estate, within close proximity to Malua Bay Bowling Club, Malua Bay Patrolled Beach and local shops offering an IGA, newsagency, butchers and popular restaurants.
Other features:
- Master Builders own house finished in 2020
- Ducted and zoned r/c heating and cooling
- Whole house is on 3 phase power
- Alarm system
- Front door camera intercom to kitchen
- Built-in wardrobes with glass sliding doors and extra height 2400
- 40mm stone benchtops to kitchen and Butler's Pantry
- Steam oven, warming tray and pyrolytic oven/microwave built in
- Induction cooktop
- Butler's pantry with sink
- 20mm stone benchtops to bathrooms and laundry
- 4 car garage plus extra pad at front for additional parking for boat/caravan
- Garden shed
- Fully fenced
- Tiled covered alfresco with electric privacy blind, TV, O/h fan and radiant heaters
- Land size 760m2
- Rates $2711 p/a
- Total floor area 340m2
Inspect
Contact agent


