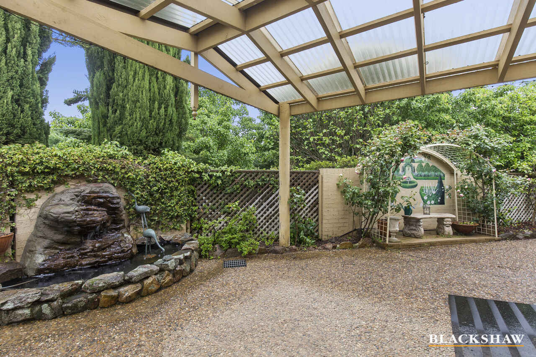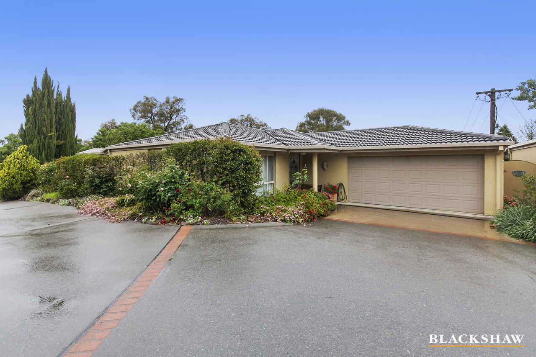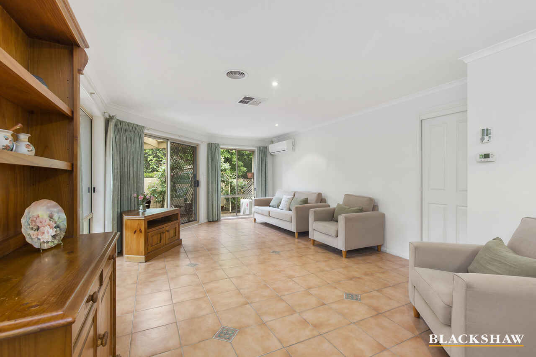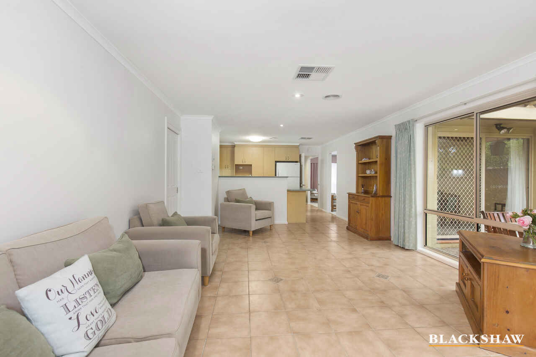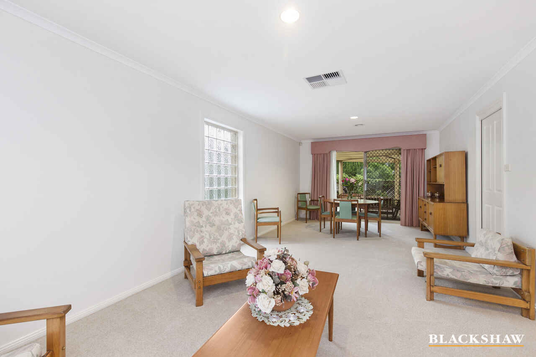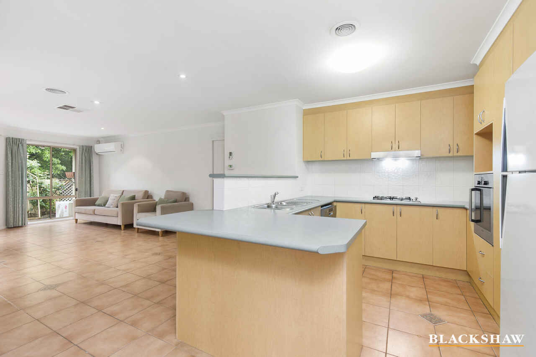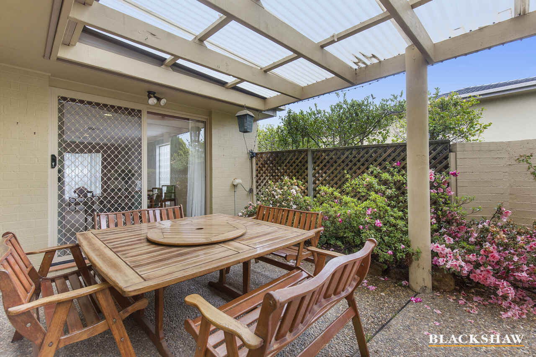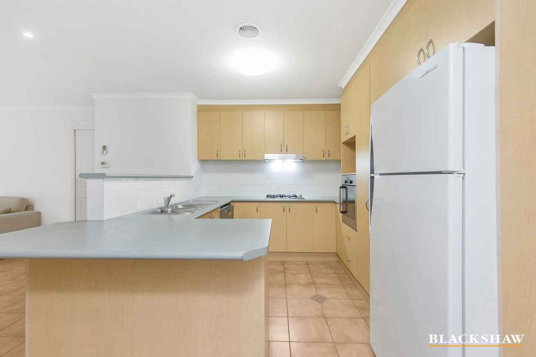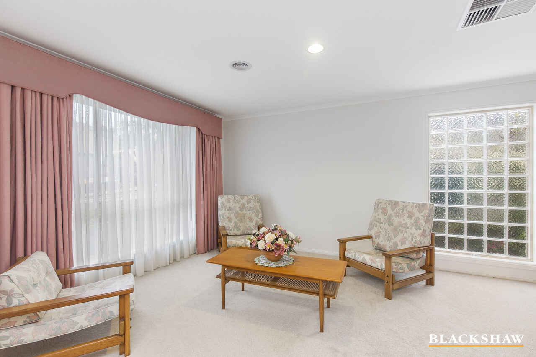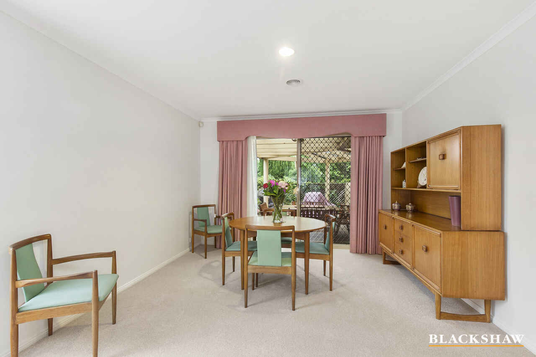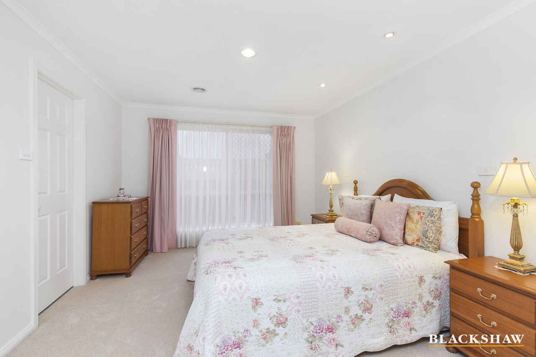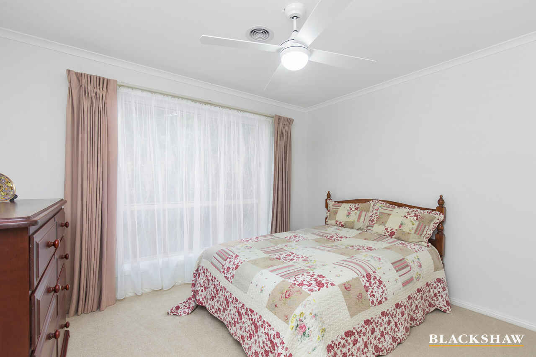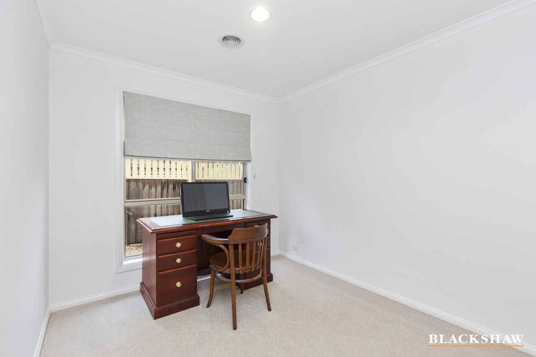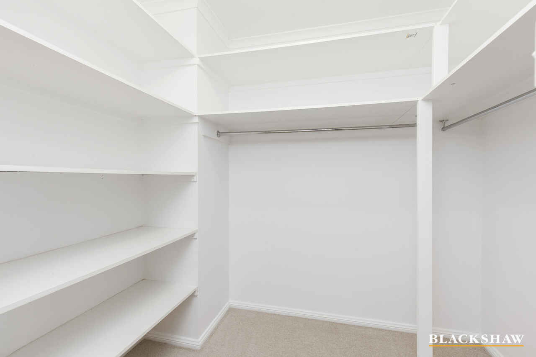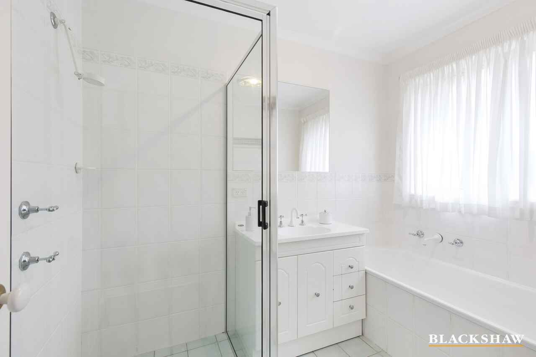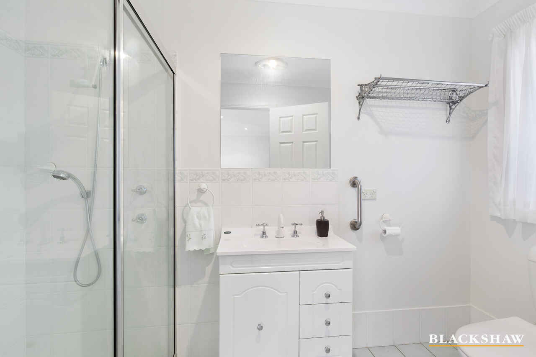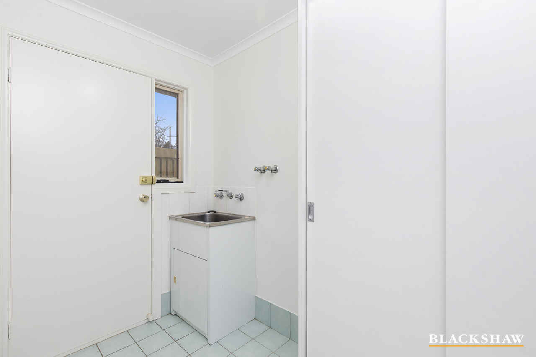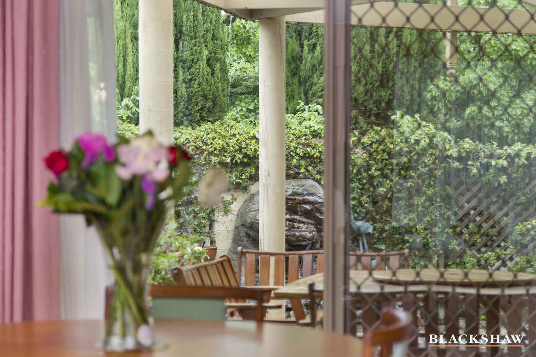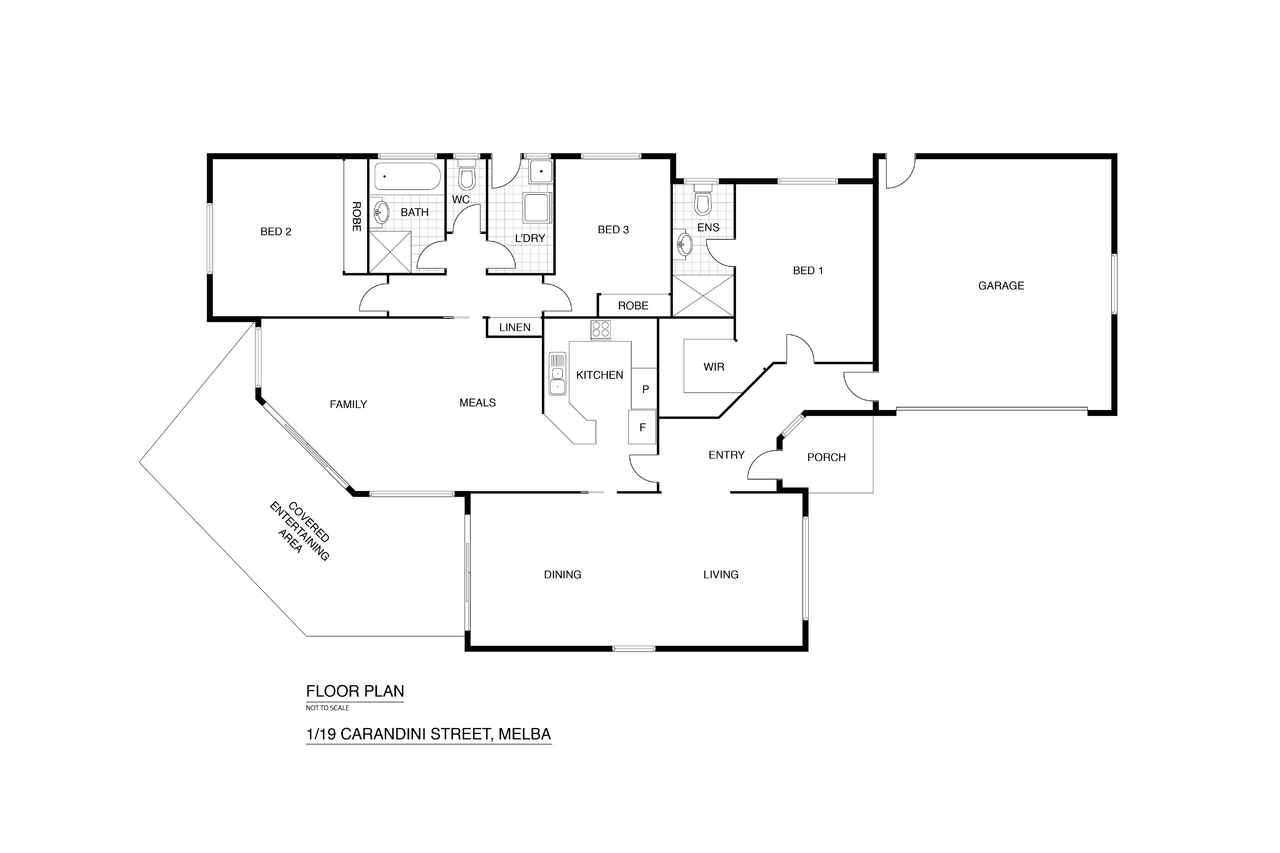Quiet Sanctuary!
Sold
Location
1/19 Carandini Street
Melba ACT 2615
Details
3
2
2
EER: 2.5
Townhouse
$620,000
Building size: | 188 sqm (approx) |
Set in a neat and tidy complex in the highly sought after suburb of Melba, is this single level townhouse offering an abundance of spacious living options.
Beyond the modern and welcoming facade is a spacious floor plan offering segregated living options. Set at front of the home is the large combined lounge and dining area whilst the family and meals area overlooks the functional kitchen. Well-equipped with quality stainless steel appliances and plenty of bench and storage space for meal preparation.
Further extending the living options is an alfresco complete with a tranquil water feature that is surrounded by established plants providing an ambient outlook from inside the home and a great place to unwind!
The spacious master is set to the front of the home and includes a large walk-in robe and ensuite, while the remaining two bedrooms offer built-in robes, which are serviced by the main bathroom and separate toilet.
Completing this ideal home is the double garage with internal access and a split system, family sized laundry with access to the rear yard, plus ducted gas heating and ducted evaporative cooling throughout.
Features:
- Living: 152.10m2
- Garage: 36.07m2
- New carpets
- Fresh paint throughout
- Ducted gas heating
- Ducted evaporative cooling
- Security alarm system
- Lounge room
- Formal dining room
- Open plan family room with split system
- Kitchen with plenty of cupboard space
- Stainless steel Bosch dishwasher
- Stainless steel Bosch oven
- Stainless steel Smeg four burner gas cooktop
- Main bedroom with large walk-in robe and ensuite
- Bedroom two with built-in robe and ceiling fan
- Bedroom three with built-in robe
- Family sized laundry with rear access
- Linen cupboard
- Double garage with internal access and its own air con system
- Covered entertaining area
- Body corporate $780.54 per quarter
Read MoreBeyond the modern and welcoming facade is a spacious floor plan offering segregated living options. Set at front of the home is the large combined lounge and dining area whilst the family and meals area overlooks the functional kitchen. Well-equipped with quality stainless steel appliances and plenty of bench and storage space for meal preparation.
Further extending the living options is an alfresco complete with a tranquil water feature that is surrounded by established plants providing an ambient outlook from inside the home and a great place to unwind!
The spacious master is set to the front of the home and includes a large walk-in robe and ensuite, while the remaining two bedrooms offer built-in robes, which are serviced by the main bathroom and separate toilet.
Completing this ideal home is the double garage with internal access and a split system, family sized laundry with access to the rear yard, plus ducted gas heating and ducted evaporative cooling throughout.
Features:
- Living: 152.10m2
- Garage: 36.07m2
- New carpets
- Fresh paint throughout
- Ducted gas heating
- Ducted evaporative cooling
- Security alarm system
- Lounge room
- Formal dining room
- Open plan family room with split system
- Kitchen with plenty of cupboard space
- Stainless steel Bosch dishwasher
- Stainless steel Bosch oven
- Stainless steel Smeg four burner gas cooktop
- Main bedroom with large walk-in robe and ensuite
- Bedroom two with built-in robe and ceiling fan
- Bedroom three with built-in robe
- Family sized laundry with rear access
- Linen cupboard
- Double garage with internal access and its own air con system
- Covered entertaining area
- Body corporate $780.54 per quarter
Inspect
Contact agent
Listing agents
Set in a neat and tidy complex in the highly sought after suburb of Melba, is this single level townhouse offering an abundance of spacious living options.
Beyond the modern and welcoming facade is a spacious floor plan offering segregated living options. Set at front of the home is the large combined lounge and dining area whilst the family and meals area overlooks the functional kitchen. Well-equipped with quality stainless steel appliances and plenty of bench and storage space for meal preparation.
Further extending the living options is an alfresco complete with a tranquil water feature that is surrounded by established plants providing an ambient outlook from inside the home and a great place to unwind!
The spacious master is set to the front of the home and includes a large walk-in robe and ensuite, while the remaining two bedrooms offer built-in robes, which are serviced by the main bathroom and separate toilet.
Completing this ideal home is the double garage with internal access and a split system, family sized laundry with access to the rear yard, plus ducted gas heating and ducted evaporative cooling throughout.
Features:
- Living: 152.10m2
- Garage: 36.07m2
- New carpets
- Fresh paint throughout
- Ducted gas heating
- Ducted evaporative cooling
- Security alarm system
- Lounge room
- Formal dining room
- Open plan family room with split system
- Kitchen with plenty of cupboard space
- Stainless steel Bosch dishwasher
- Stainless steel Bosch oven
- Stainless steel Smeg four burner gas cooktop
- Main bedroom with large walk-in robe and ensuite
- Bedroom two with built-in robe and ceiling fan
- Bedroom three with built-in robe
- Family sized laundry with rear access
- Linen cupboard
- Double garage with internal access and its own air con system
- Covered entertaining area
- Body corporate $780.54 per quarter
Read MoreBeyond the modern and welcoming facade is a spacious floor plan offering segregated living options. Set at front of the home is the large combined lounge and dining area whilst the family and meals area overlooks the functional kitchen. Well-equipped with quality stainless steel appliances and plenty of bench and storage space for meal preparation.
Further extending the living options is an alfresco complete with a tranquil water feature that is surrounded by established plants providing an ambient outlook from inside the home and a great place to unwind!
The spacious master is set to the front of the home and includes a large walk-in robe and ensuite, while the remaining two bedrooms offer built-in robes, which are serviced by the main bathroom and separate toilet.
Completing this ideal home is the double garage with internal access and a split system, family sized laundry with access to the rear yard, plus ducted gas heating and ducted evaporative cooling throughout.
Features:
- Living: 152.10m2
- Garage: 36.07m2
- New carpets
- Fresh paint throughout
- Ducted gas heating
- Ducted evaporative cooling
- Security alarm system
- Lounge room
- Formal dining room
- Open plan family room with split system
- Kitchen with plenty of cupboard space
- Stainless steel Bosch dishwasher
- Stainless steel Bosch oven
- Stainless steel Smeg four burner gas cooktop
- Main bedroom with large walk-in robe and ensuite
- Bedroom two with built-in robe and ceiling fan
- Bedroom three with built-in robe
- Family sized laundry with rear access
- Linen cupboard
- Double garage with internal access and its own air con system
- Covered entertaining area
- Body corporate $780.54 per quarter
Location
1/19 Carandini Street
Melba ACT 2615
Details
3
2
2
EER: 2.5
Townhouse
$620,000
Building size: | 188 sqm (approx) |
Set in a neat and tidy complex in the highly sought after suburb of Melba, is this single level townhouse offering an abundance of spacious living options.
Beyond the modern and welcoming facade is a spacious floor plan offering segregated living options. Set at front of the home is the large combined lounge and dining area whilst the family and meals area overlooks the functional kitchen. Well-equipped with quality stainless steel appliances and plenty of bench and storage space for meal preparation.
Further extending the living options is an alfresco complete with a tranquil water feature that is surrounded by established plants providing an ambient outlook from inside the home and a great place to unwind!
The spacious master is set to the front of the home and includes a large walk-in robe and ensuite, while the remaining two bedrooms offer built-in robes, which are serviced by the main bathroom and separate toilet.
Completing this ideal home is the double garage with internal access and a split system, family sized laundry with access to the rear yard, plus ducted gas heating and ducted evaporative cooling throughout.
Features:
- Living: 152.10m2
- Garage: 36.07m2
- New carpets
- Fresh paint throughout
- Ducted gas heating
- Ducted evaporative cooling
- Security alarm system
- Lounge room
- Formal dining room
- Open plan family room with split system
- Kitchen with plenty of cupboard space
- Stainless steel Bosch dishwasher
- Stainless steel Bosch oven
- Stainless steel Smeg four burner gas cooktop
- Main bedroom with large walk-in robe and ensuite
- Bedroom two with built-in robe and ceiling fan
- Bedroom three with built-in robe
- Family sized laundry with rear access
- Linen cupboard
- Double garage with internal access and its own air con system
- Covered entertaining area
- Body corporate $780.54 per quarter
Read MoreBeyond the modern and welcoming facade is a spacious floor plan offering segregated living options. Set at front of the home is the large combined lounge and dining area whilst the family and meals area overlooks the functional kitchen. Well-equipped with quality stainless steel appliances and plenty of bench and storage space for meal preparation.
Further extending the living options is an alfresco complete with a tranquil water feature that is surrounded by established plants providing an ambient outlook from inside the home and a great place to unwind!
The spacious master is set to the front of the home and includes a large walk-in robe and ensuite, while the remaining two bedrooms offer built-in robes, which are serviced by the main bathroom and separate toilet.
Completing this ideal home is the double garage with internal access and a split system, family sized laundry with access to the rear yard, plus ducted gas heating and ducted evaporative cooling throughout.
Features:
- Living: 152.10m2
- Garage: 36.07m2
- New carpets
- Fresh paint throughout
- Ducted gas heating
- Ducted evaporative cooling
- Security alarm system
- Lounge room
- Formal dining room
- Open plan family room with split system
- Kitchen with plenty of cupboard space
- Stainless steel Bosch dishwasher
- Stainless steel Bosch oven
- Stainless steel Smeg four burner gas cooktop
- Main bedroom with large walk-in robe and ensuite
- Bedroom two with built-in robe and ceiling fan
- Bedroom three with built-in robe
- Family sized laundry with rear access
- Linen cupboard
- Double garage with internal access and its own air con system
- Covered entertaining area
- Body corporate $780.54 per quarter
Inspect
Contact agent


