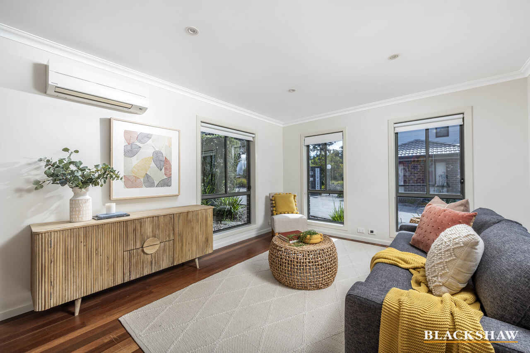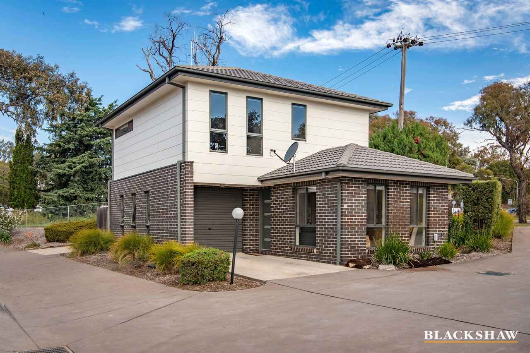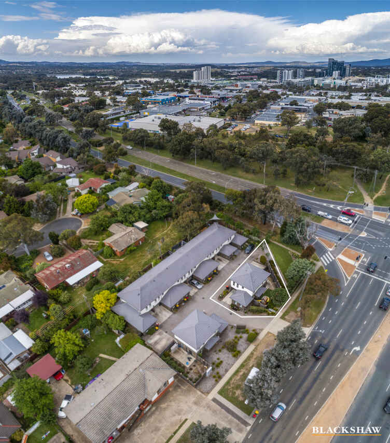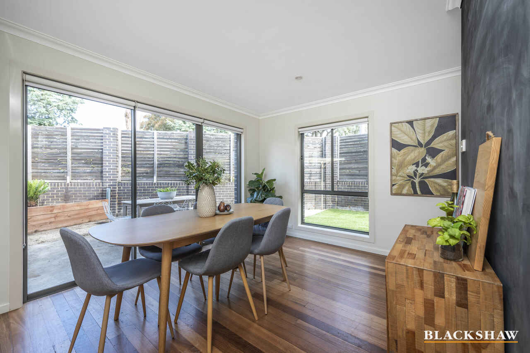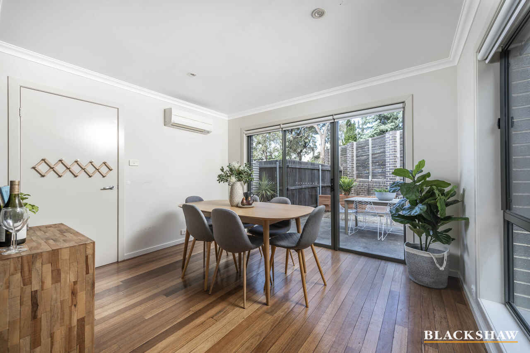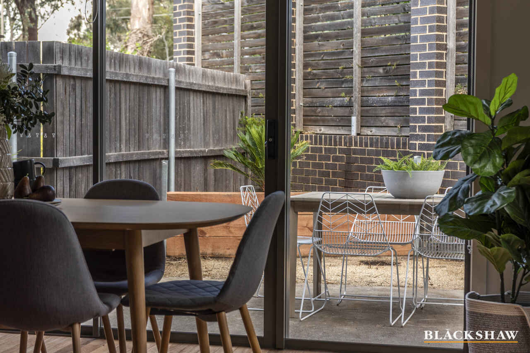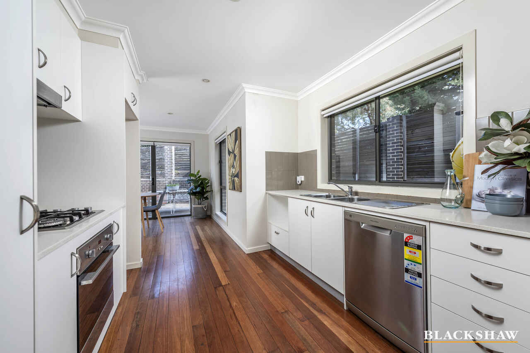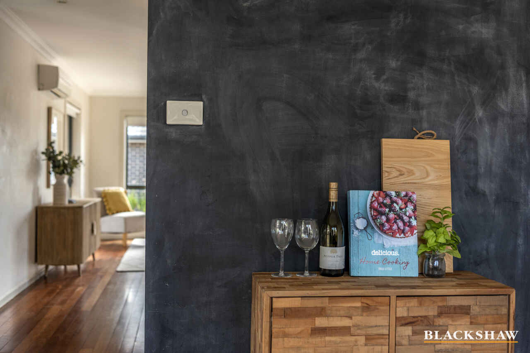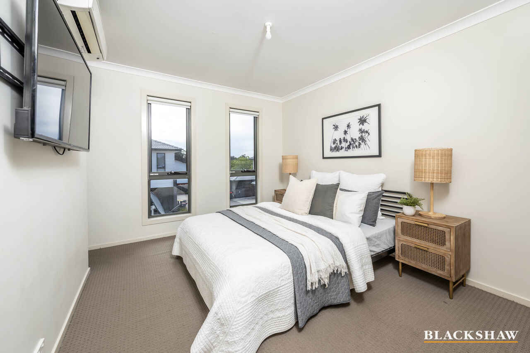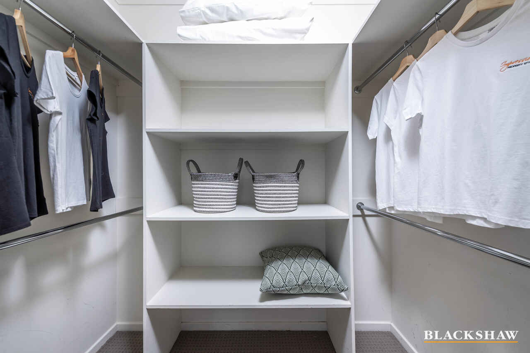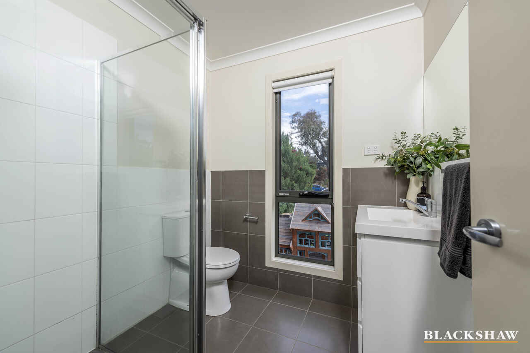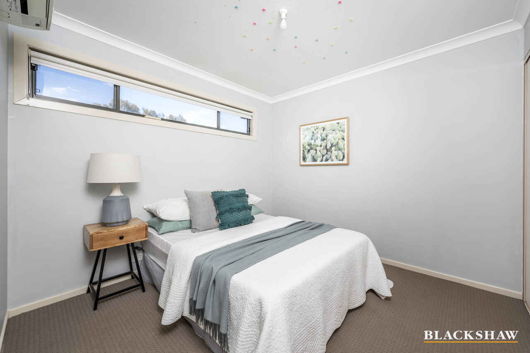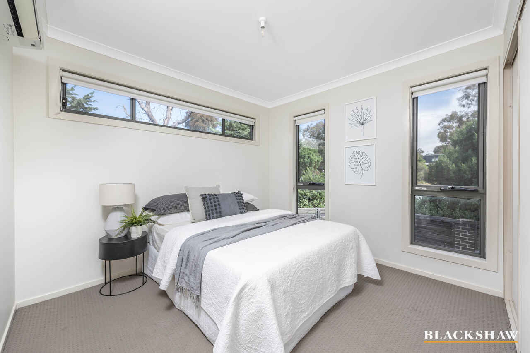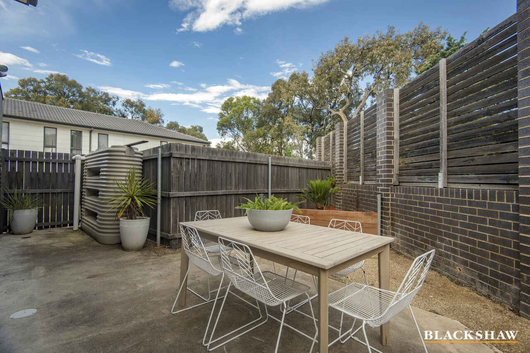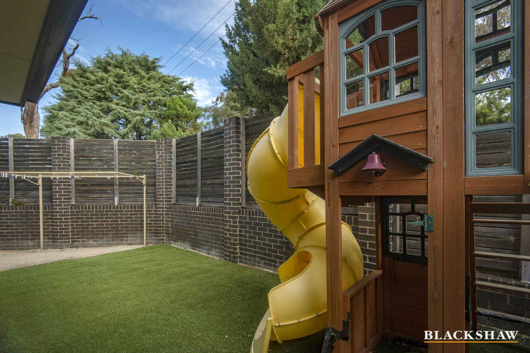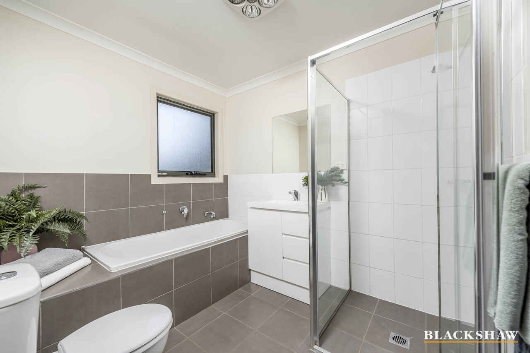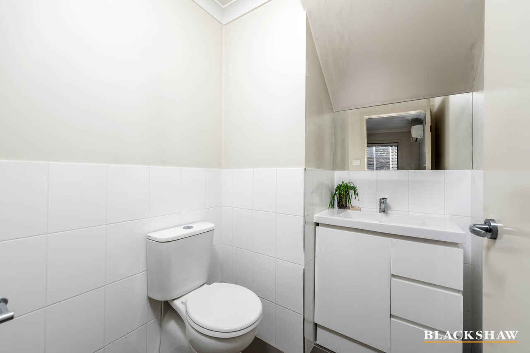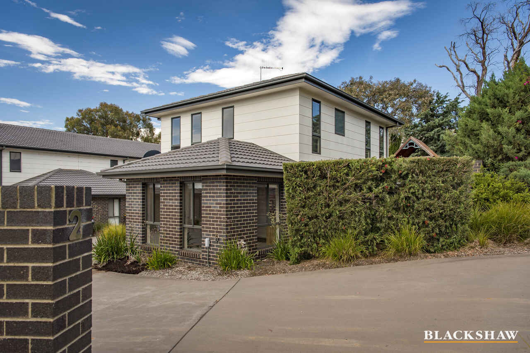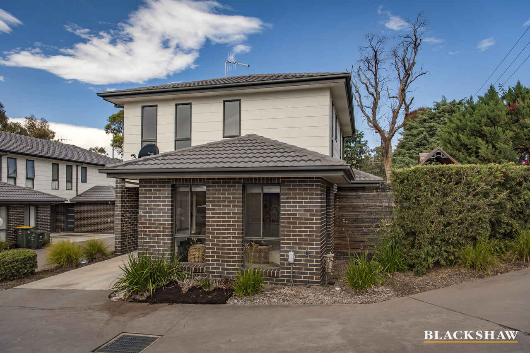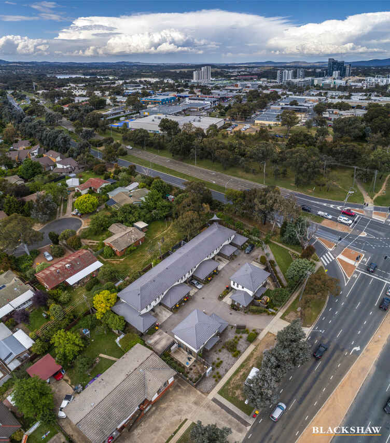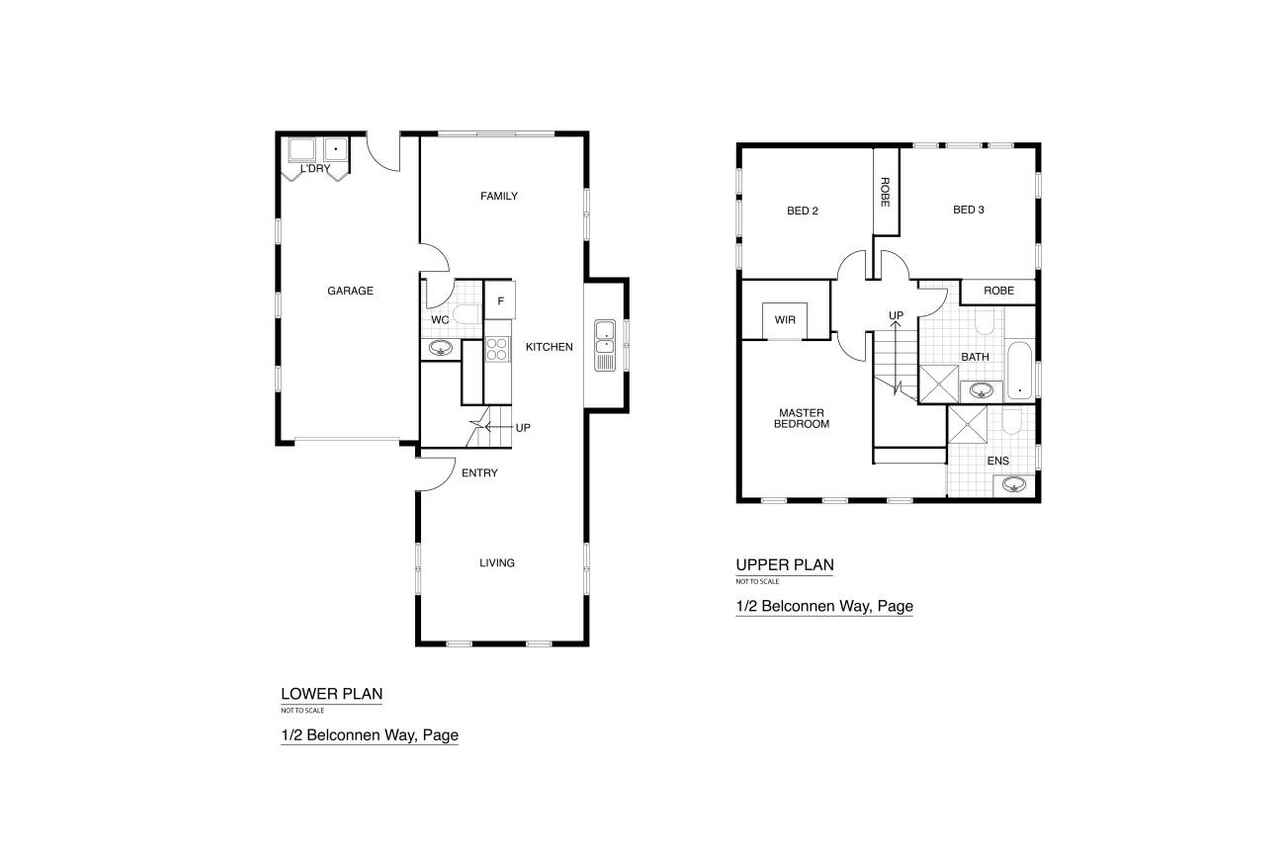Modern townhouse in a highly sought location.
Sold
Location
1/2 Belconnen Way
Page ACT 2614
Details
3
2
1
EER: 4.5
Townhouse
$760,000
Building size: | 106.9 sqm (approx) |
- Please note: An offer submitted along with a Section 17 certificate will be highly favorable.
A rare opportunity to secure a free-standing, two-storey, three-bedroom townhouse in an ultra-convenient location is here!
Situated on the lower level of the home are two living areas separated by the functional kitchen with wonderful bench space and ample storage, making meal preparation and entertaining a breeze.
The meals area opens directly out onto a secure, low maintenance courtyard, providing a wonderful place to wind down from a busy day and spend time with family and friends.
Located upstairs are three generously sized bedrooms, with bedrooms two and three including built-in robes and serviced by a modern bathroom, while the main bedroom is equipped with a walk-in robe and ensuite.
Completing this property is the downstairs powder room, a split system to the living and meals area, plus an automatic single garage with internal access and under stair storage.
Located a short distance to the hub of Belconnen with all amenities at your doorstep, including Westfield Belconnen, cafes, beauty salons, medical facilities and arterial roads providing an easy drive to Canberra City and Woden.
Features:
- Free standing home
- Living: 106.9m2
- Garage: 23.80m2
- Year built: 2012
- Separate living area with split system
- Separate meals area with split system
- Kitchen with stone benchtops
- Gas cooking
- Dishwasher
- Bedroom one with built-in robe and ensuite
- Bedrooms two and there with built-in robe
- Upstairs main bathroom with full-sized bathtub
- Downstairs powder room
- Laundry in the garage
- Under stair storage
- Single garage with internal access
- Low maintenance rear courtyard
- Expected rental estimate $600 - $650 per week
Outgoing cost breakdown
- Rates: $2,192.00 pa
- Land Tax (only if rented) $2,788.60 pa
- Body Corporate $722.63 per/quarter (approx)
Read MoreA rare opportunity to secure a free-standing, two-storey, three-bedroom townhouse in an ultra-convenient location is here!
Situated on the lower level of the home are two living areas separated by the functional kitchen with wonderful bench space and ample storage, making meal preparation and entertaining a breeze.
The meals area opens directly out onto a secure, low maintenance courtyard, providing a wonderful place to wind down from a busy day and spend time with family and friends.
Located upstairs are three generously sized bedrooms, with bedrooms two and three including built-in robes and serviced by a modern bathroom, while the main bedroom is equipped with a walk-in robe and ensuite.
Completing this property is the downstairs powder room, a split system to the living and meals area, plus an automatic single garage with internal access and under stair storage.
Located a short distance to the hub of Belconnen with all amenities at your doorstep, including Westfield Belconnen, cafes, beauty salons, medical facilities and arterial roads providing an easy drive to Canberra City and Woden.
Features:
- Free standing home
- Living: 106.9m2
- Garage: 23.80m2
- Year built: 2012
- Separate living area with split system
- Separate meals area with split system
- Kitchen with stone benchtops
- Gas cooking
- Dishwasher
- Bedroom one with built-in robe and ensuite
- Bedrooms two and there with built-in robe
- Upstairs main bathroom with full-sized bathtub
- Downstairs powder room
- Laundry in the garage
- Under stair storage
- Single garage with internal access
- Low maintenance rear courtyard
- Expected rental estimate $600 - $650 per week
Outgoing cost breakdown
- Rates: $2,192.00 pa
- Land Tax (only if rented) $2,788.60 pa
- Body Corporate $722.63 per/quarter (approx)
Inspect
Contact agent
Listing agents
- Please note: An offer submitted along with a Section 17 certificate will be highly favorable.
A rare opportunity to secure a free-standing, two-storey, three-bedroom townhouse in an ultra-convenient location is here!
Situated on the lower level of the home are two living areas separated by the functional kitchen with wonderful bench space and ample storage, making meal preparation and entertaining a breeze.
The meals area opens directly out onto a secure, low maintenance courtyard, providing a wonderful place to wind down from a busy day and spend time with family and friends.
Located upstairs are three generously sized bedrooms, with bedrooms two and three including built-in robes and serviced by a modern bathroom, while the main bedroom is equipped with a walk-in robe and ensuite.
Completing this property is the downstairs powder room, a split system to the living and meals area, plus an automatic single garage with internal access and under stair storage.
Located a short distance to the hub of Belconnen with all amenities at your doorstep, including Westfield Belconnen, cafes, beauty salons, medical facilities and arterial roads providing an easy drive to Canberra City and Woden.
Features:
- Free standing home
- Living: 106.9m2
- Garage: 23.80m2
- Year built: 2012
- Separate living area with split system
- Separate meals area with split system
- Kitchen with stone benchtops
- Gas cooking
- Dishwasher
- Bedroom one with built-in robe and ensuite
- Bedrooms two and there with built-in robe
- Upstairs main bathroom with full-sized bathtub
- Downstairs powder room
- Laundry in the garage
- Under stair storage
- Single garage with internal access
- Low maintenance rear courtyard
- Expected rental estimate $600 - $650 per week
Outgoing cost breakdown
- Rates: $2,192.00 pa
- Land Tax (only if rented) $2,788.60 pa
- Body Corporate $722.63 per/quarter (approx)
Read MoreA rare opportunity to secure a free-standing, two-storey, three-bedroom townhouse in an ultra-convenient location is here!
Situated on the lower level of the home are two living areas separated by the functional kitchen with wonderful bench space and ample storage, making meal preparation and entertaining a breeze.
The meals area opens directly out onto a secure, low maintenance courtyard, providing a wonderful place to wind down from a busy day and spend time with family and friends.
Located upstairs are three generously sized bedrooms, with bedrooms two and three including built-in robes and serviced by a modern bathroom, while the main bedroom is equipped with a walk-in robe and ensuite.
Completing this property is the downstairs powder room, a split system to the living and meals area, plus an automatic single garage with internal access and under stair storage.
Located a short distance to the hub of Belconnen with all amenities at your doorstep, including Westfield Belconnen, cafes, beauty salons, medical facilities and arterial roads providing an easy drive to Canberra City and Woden.
Features:
- Free standing home
- Living: 106.9m2
- Garage: 23.80m2
- Year built: 2012
- Separate living area with split system
- Separate meals area with split system
- Kitchen with stone benchtops
- Gas cooking
- Dishwasher
- Bedroom one with built-in robe and ensuite
- Bedrooms two and there with built-in robe
- Upstairs main bathroom with full-sized bathtub
- Downstairs powder room
- Laundry in the garage
- Under stair storage
- Single garage with internal access
- Low maintenance rear courtyard
- Expected rental estimate $600 - $650 per week
Outgoing cost breakdown
- Rates: $2,192.00 pa
- Land Tax (only if rented) $2,788.60 pa
- Body Corporate $722.63 per/quarter (approx)
Location
1/2 Belconnen Way
Page ACT 2614
Details
3
2
1
EER: 4.5
Townhouse
$760,000
Building size: | 106.9 sqm (approx) |
- Please note: An offer submitted along with a Section 17 certificate will be highly favorable.
A rare opportunity to secure a free-standing, two-storey, three-bedroom townhouse in an ultra-convenient location is here!
Situated on the lower level of the home are two living areas separated by the functional kitchen with wonderful bench space and ample storage, making meal preparation and entertaining a breeze.
The meals area opens directly out onto a secure, low maintenance courtyard, providing a wonderful place to wind down from a busy day and spend time with family and friends.
Located upstairs are three generously sized bedrooms, with bedrooms two and three including built-in robes and serviced by a modern bathroom, while the main bedroom is equipped with a walk-in robe and ensuite.
Completing this property is the downstairs powder room, a split system to the living and meals area, plus an automatic single garage with internal access and under stair storage.
Located a short distance to the hub of Belconnen with all amenities at your doorstep, including Westfield Belconnen, cafes, beauty salons, medical facilities and arterial roads providing an easy drive to Canberra City and Woden.
Features:
- Free standing home
- Living: 106.9m2
- Garage: 23.80m2
- Year built: 2012
- Separate living area with split system
- Separate meals area with split system
- Kitchen with stone benchtops
- Gas cooking
- Dishwasher
- Bedroom one with built-in robe and ensuite
- Bedrooms two and there with built-in robe
- Upstairs main bathroom with full-sized bathtub
- Downstairs powder room
- Laundry in the garage
- Under stair storage
- Single garage with internal access
- Low maintenance rear courtyard
- Expected rental estimate $600 - $650 per week
Outgoing cost breakdown
- Rates: $2,192.00 pa
- Land Tax (only if rented) $2,788.60 pa
- Body Corporate $722.63 per/quarter (approx)
Read MoreA rare opportunity to secure a free-standing, two-storey, three-bedroom townhouse in an ultra-convenient location is here!
Situated on the lower level of the home are two living areas separated by the functional kitchen with wonderful bench space and ample storage, making meal preparation and entertaining a breeze.
The meals area opens directly out onto a secure, low maintenance courtyard, providing a wonderful place to wind down from a busy day and spend time with family and friends.
Located upstairs are three generously sized bedrooms, with bedrooms two and three including built-in robes and serviced by a modern bathroom, while the main bedroom is equipped with a walk-in robe and ensuite.
Completing this property is the downstairs powder room, a split system to the living and meals area, plus an automatic single garage with internal access and under stair storage.
Located a short distance to the hub of Belconnen with all amenities at your doorstep, including Westfield Belconnen, cafes, beauty salons, medical facilities and arterial roads providing an easy drive to Canberra City and Woden.
Features:
- Free standing home
- Living: 106.9m2
- Garage: 23.80m2
- Year built: 2012
- Separate living area with split system
- Separate meals area with split system
- Kitchen with stone benchtops
- Gas cooking
- Dishwasher
- Bedroom one with built-in robe and ensuite
- Bedrooms two and there with built-in robe
- Upstairs main bathroom with full-sized bathtub
- Downstairs powder room
- Laundry in the garage
- Under stair storage
- Single garage with internal access
- Low maintenance rear courtyard
- Expected rental estimate $600 - $650 per week
Outgoing cost breakdown
- Rates: $2,192.00 pa
- Land Tax (only if rented) $2,788.60 pa
- Body Corporate $722.63 per/quarter (approx)
Inspect
Contact agent


