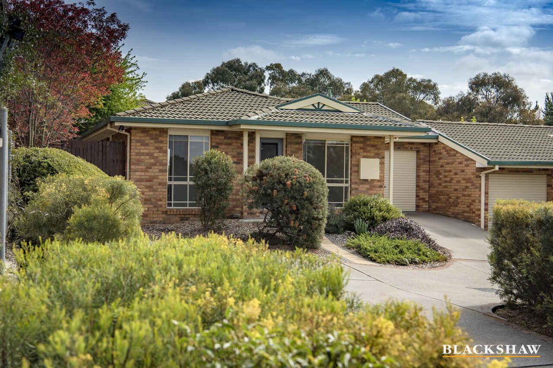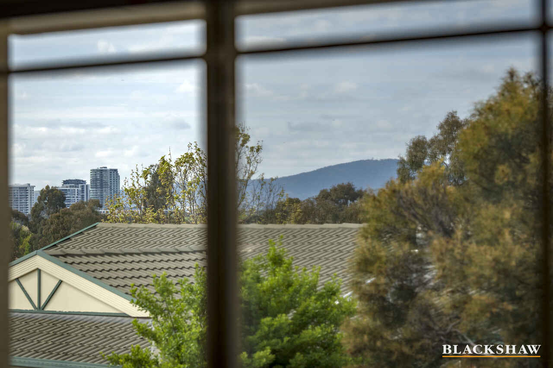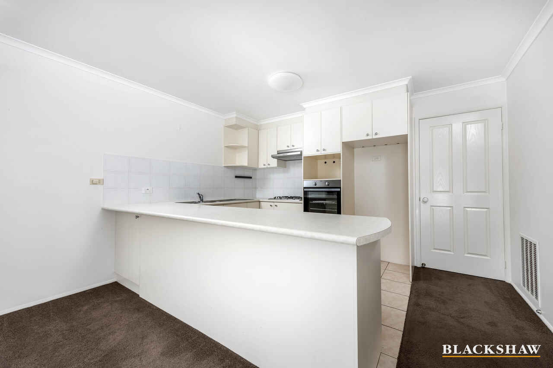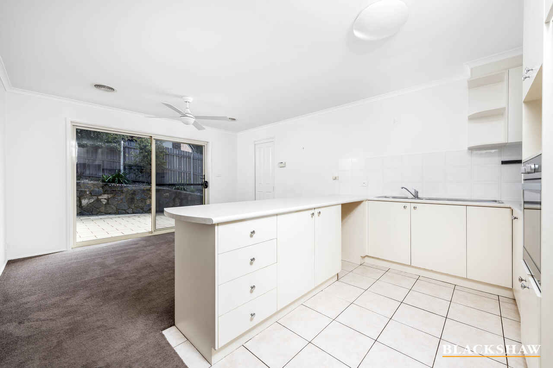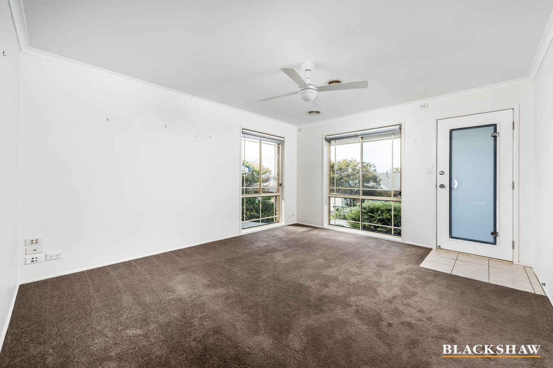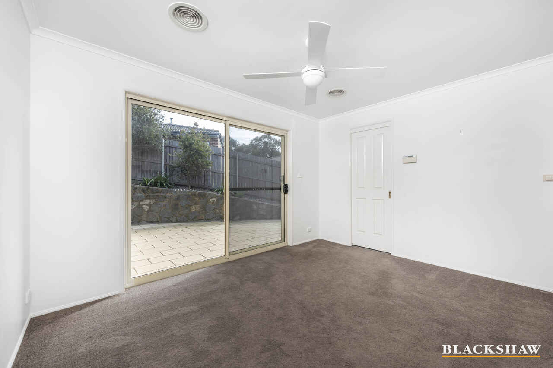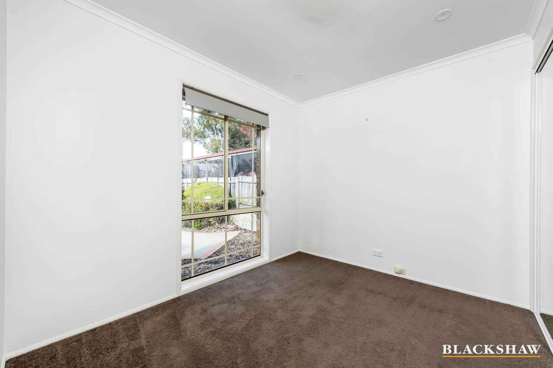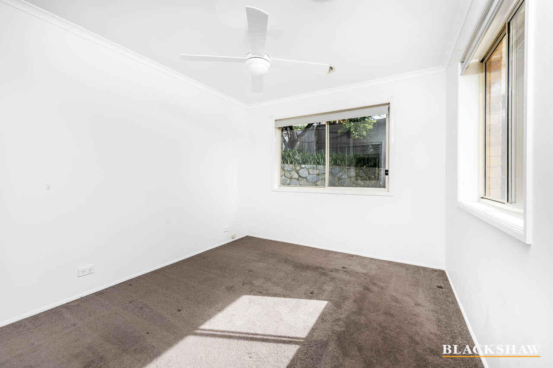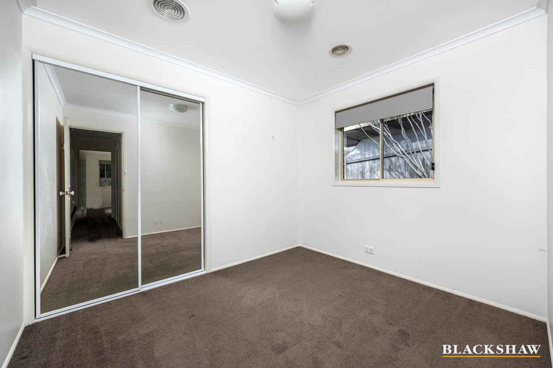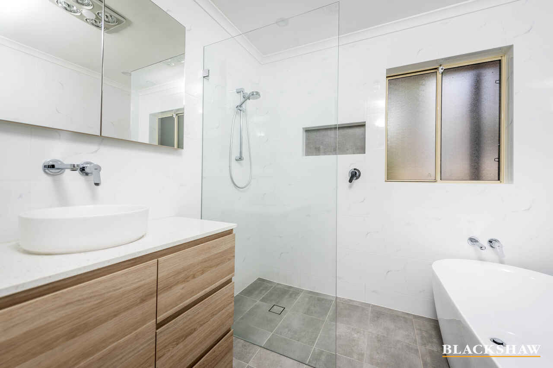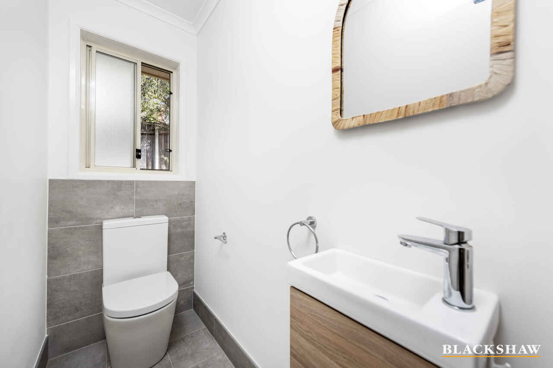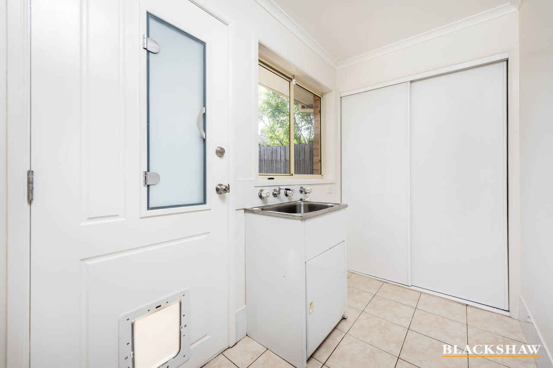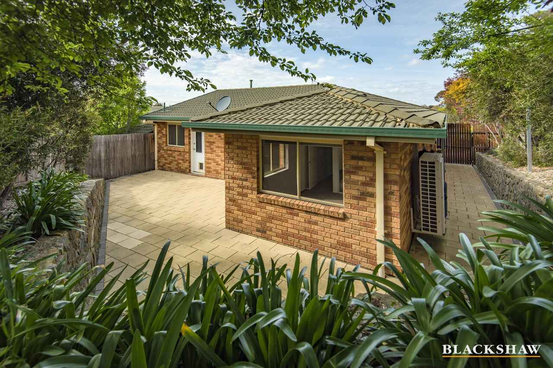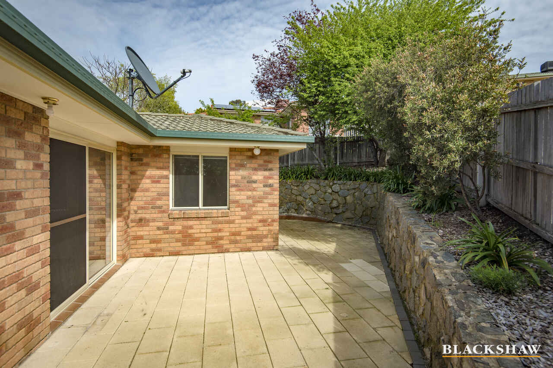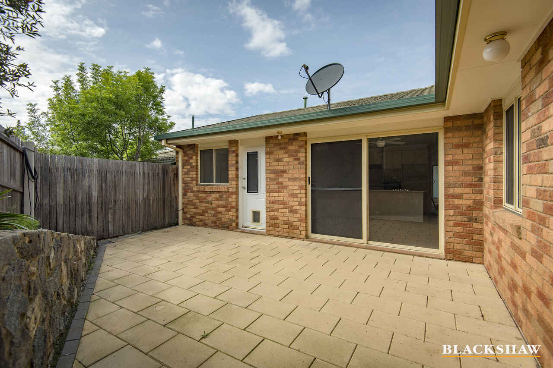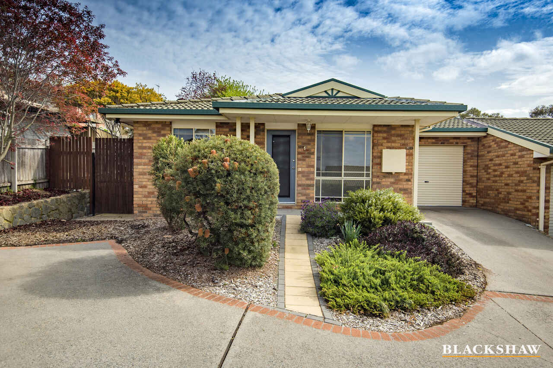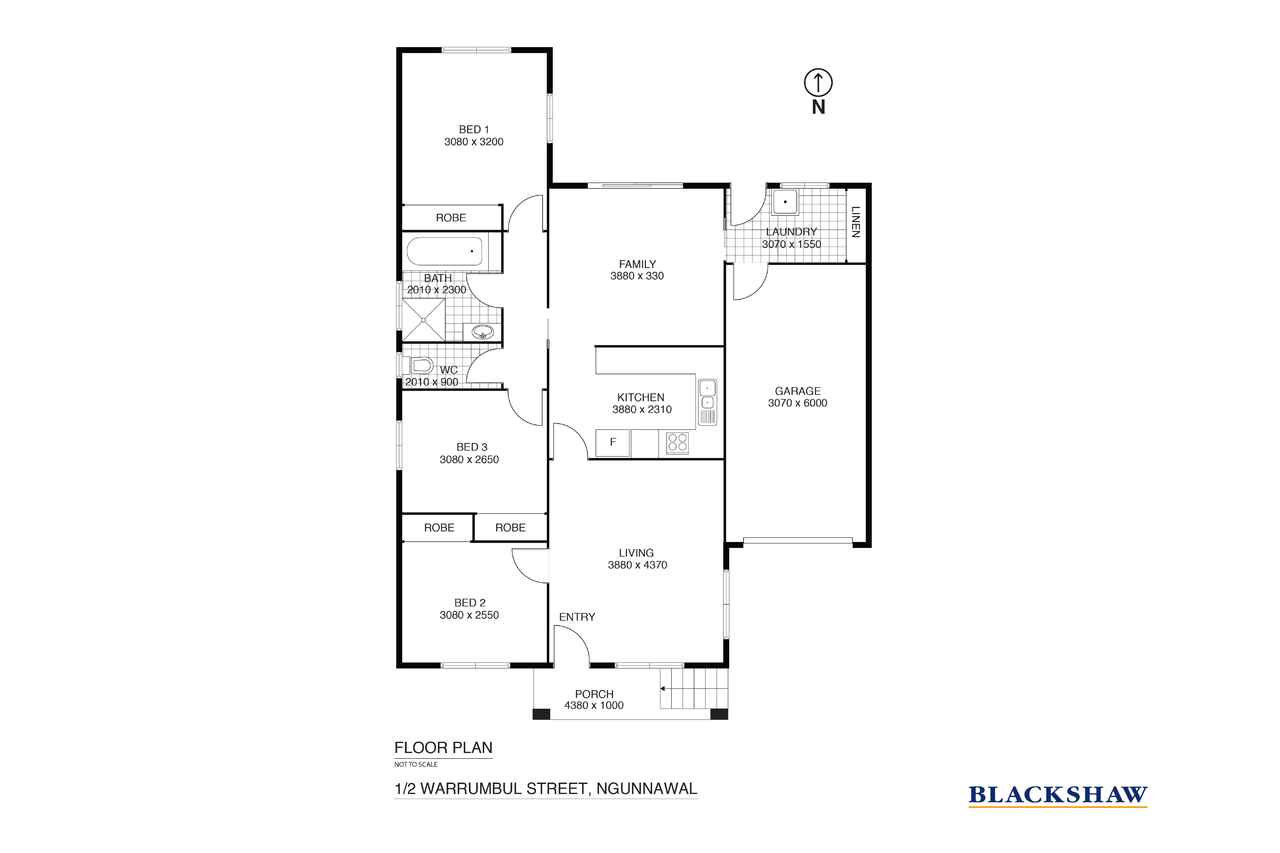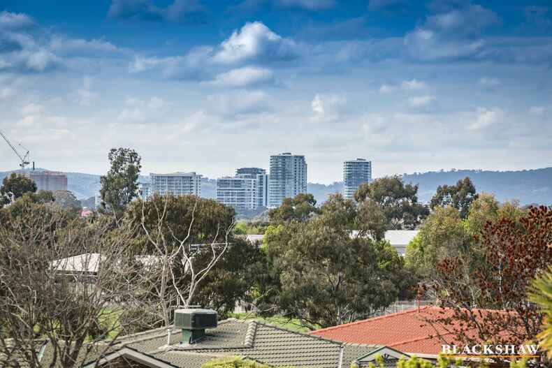Elevated & partially renovated!
Sold
Location
1/2 Warrumbul Street
Ngunnawal ACT 2913
Details
3
1
1
EER: 6.0
Townhouse
$652,000
Building size: | 114.9 sqm (approx) |
Perched on the foothills of Ngunnawal, sits this character-filled partially renovated three-bedroom townhouse.
The functional floorplan includes two separate living spaces whilst also allowing segregation from the other bedrooms. The striking recently renovated bathroom includes a large bathtub finished with floor-to-ceiling tiles.
The kitchen is positioned at the heart of the home, making cooking and meal preparation a breeze with its four-burner gas cooktop. There is space for a dishwasher to be installed in a cutout under the ample bench space. The fully paved courtyard flows out of the living/dining space allowing a perfect space to entertain friends and loved ones.
Servicing the home is a large separate laundry, which also provides internal access to the single lockup garage.
Features
- Ducted reverse-cycle airconditioning
- Internal access
- Only one joined wall
- Ceiling fans
- All bedrooms with built-in robes
- Stunning views to Gungahlin Town Centre
- Close to schools, shops, and public transport
Cost breakdown
Rates: $503.24 p.q
Land Tax (only if rented): $642.49 p.q
Admin Fee: $665.25 p.q
Sinking Fund: $365 p.q
Potential rental return: $540-$560 p.w
This information has been obtained from reliable sources however, we cannot guarantee its complete accuracy so we recommend that you also conduct your own enquiries to verify the details contained herein.
Read MoreThe functional floorplan includes two separate living spaces whilst also allowing segregation from the other bedrooms. The striking recently renovated bathroom includes a large bathtub finished with floor-to-ceiling tiles.
The kitchen is positioned at the heart of the home, making cooking and meal preparation a breeze with its four-burner gas cooktop. There is space for a dishwasher to be installed in a cutout under the ample bench space. The fully paved courtyard flows out of the living/dining space allowing a perfect space to entertain friends and loved ones.
Servicing the home is a large separate laundry, which also provides internal access to the single lockup garage.
Features
- Ducted reverse-cycle airconditioning
- Internal access
- Only one joined wall
- Ceiling fans
- All bedrooms with built-in robes
- Stunning views to Gungahlin Town Centre
- Close to schools, shops, and public transport
Cost breakdown
Rates: $503.24 p.q
Land Tax (only if rented): $642.49 p.q
Admin Fee: $665.25 p.q
Sinking Fund: $365 p.q
Potential rental return: $540-$560 p.w
This information has been obtained from reliable sources however, we cannot guarantee its complete accuracy so we recommend that you also conduct your own enquiries to verify the details contained herein.
Inspect
Contact agent
Listing agents
Perched on the foothills of Ngunnawal, sits this character-filled partially renovated three-bedroom townhouse.
The functional floorplan includes two separate living spaces whilst also allowing segregation from the other bedrooms. The striking recently renovated bathroom includes a large bathtub finished with floor-to-ceiling tiles.
The kitchen is positioned at the heart of the home, making cooking and meal preparation a breeze with its four-burner gas cooktop. There is space for a dishwasher to be installed in a cutout under the ample bench space. The fully paved courtyard flows out of the living/dining space allowing a perfect space to entertain friends and loved ones.
Servicing the home is a large separate laundry, which also provides internal access to the single lockup garage.
Features
- Ducted reverse-cycle airconditioning
- Internal access
- Only one joined wall
- Ceiling fans
- All bedrooms with built-in robes
- Stunning views to Gungahlin Town Centre
- Close to schools, shops, and public transport
Cost breakdown
Rates: $503.24 p.q
Land Tax (only if rented): $642.49 p.q
Admin Fee: $665.25 p.q
Sinking Fund: $365 p.q
Potential rental return: $540-$560 p.w
This information has been obtained from reliable sources however, we cannot guarantee its complete accuracy so we recommend that you also conduct your own enquiries to verify the details contained herein.
Read MoreThe functional floorplan includes two separate living spaces whilst also allowing segregation from the other bedrooms. The striking recently renovated bathroom includes a large bathtub finished with floor-to-ceiling tiles.
The kitchen is positioned at the heart of the home, making cooking and meal preparation a breeze with its four-burner gas cooktop. There is space for a dishwasher to be installed in a cutout under the ample bench space. The fully paved courtyard flows out of the living/dining space allowing a perfect space to entertain friends and loved ones.
Servicing the home is a large separate laundry, which also provides internal access to the single lockup garage.
Features
- Ducted reverse-cycle airconditioning
- Internal access
- Only one joined wall
- Ceiling fans
- All bedrooms with built-in robes
- Stunning views to Gungahlin Town Centre
- Close to schools, shops, and public transport
Cost breakdown
Rates: $503.24 p.q
Land Tax (only if rented): $642.49 p.q
Admin Fee: $665.25 p.q
Sinking Fund: $365 p.q
Potential rental return: $540-$560 p.w
This information has been obtained from reliable sources however, we cannot guarantee its complete accuracy so we recommend that you also conduct your own enquiries to verify the details contained herein.
Location
1/2 Warrumbul Street
Ngunnawal ACT 2913
Details
3
1
1
EER: 6.0
Townhouse
$652,000
Building size: | 114.9 sqm (approx) |
Perched on the foothills of Ngunnawal, sits this character-filled partially renovated three-bedroom townhouse.
The functional floorplan includes two separate living spaces whilst also allowing segregation from the other bedrooms. The striking recently renovated bathroom includes a large bathtub finished with floor-to-ceiling tiles.
The kitchen is positioned at the heart of the home, making cooking and meal preparation a breeze with its four-burner gas cooktop. There is space for a dishwasher to be installed in a cutout under the ample bench space. The fully paved courtyard flows out of the living/dining space allowing a perfect space to entertain friends and loved ones.
Servicing the home is a large separate laundry, which also provides internal access to the single lockup garage.
Features
- Ducted reverse-cycle airconditioning
- Internal access
- Only one joined wall
- Ceiling fans
- All bedrooms with built-in robes
- Stunning views to Gungahlin Town Centre
- Close to schools, shops, and public transport
Cost breakdown
Rates: $503.24 p.q
Land Tax (only if rented): $642.49 p.q
Admin Fee: $665.25 p.q
Sinking Fund: $365 p.q
Potential rental return: $540-$560 p.w
This information has been obtained from reliable sources however, we cannot guarantee its complete accuracy so we recommend that you also conduct your own enquiries to verify the details contained herein.
Read MoreThe functional floorplan includes two separate living spaces whilst also allowing segregation from the other bedrooms. The striking recently renovated bathroom includes a large bathtub finished with floor-to-ceiling tiles.
The kitchen is positioned at the heart of the home, making cooking and meal preparation a breeze with its four-burner gas cooktop. There is space for a dishwasher to be installed in a cutout under the ample bench space. The fully paved courtyard flows out of the living/dining space allowing a perfect space to entertain friends and loved ones.
Servicing the home is a large separate laundry, which also provides internal access to the single lockup garage.
Features
- Ducted reverse-cycle airconditioning
- Internal access
- Only one joined wall
- Ceiling fans
- All bedrooms with built-in robes
- Stunning views to Gungahlin Town Centre
- Close to schools, shops, and public transport
Cost breakdown
Rates: $503.24 p.q
Land Tax (only if rented): $642.49 p.q
Admin Fee: $665.25 p.q
Sinking Fund: $365 p.q
Potential rental return: $540-$560 p.w
This information has been obtained from reliable sources however, we cannot guarantee its complete accuracy so we recommend that you also conduct your own enquiries to verify the details contained herein.
Inspect
Contact agent


