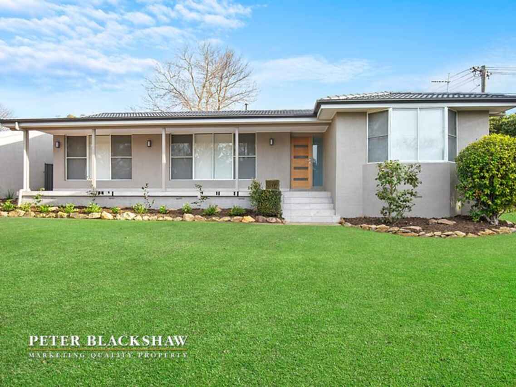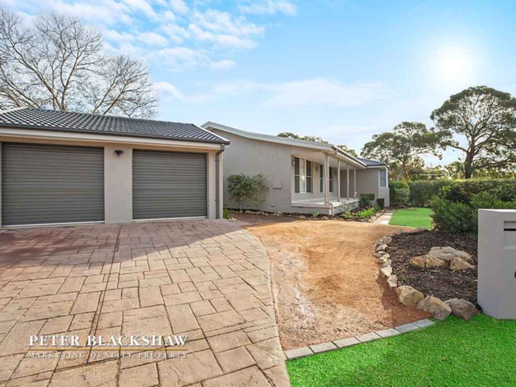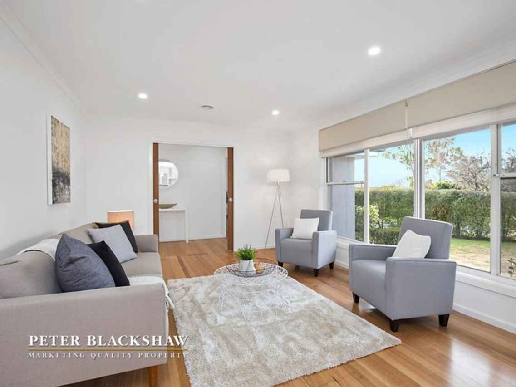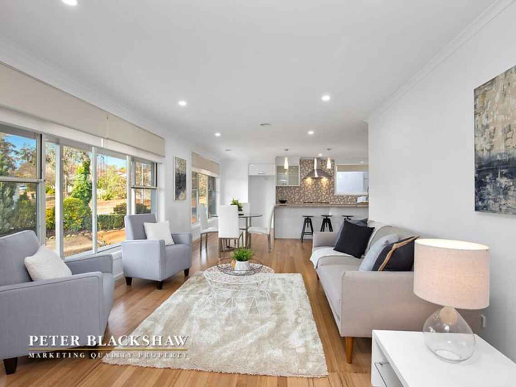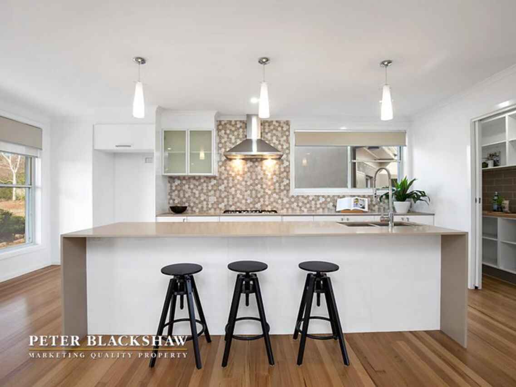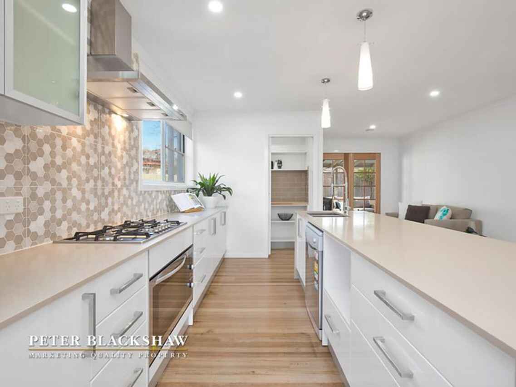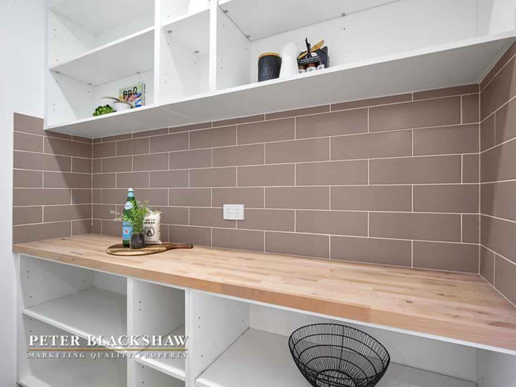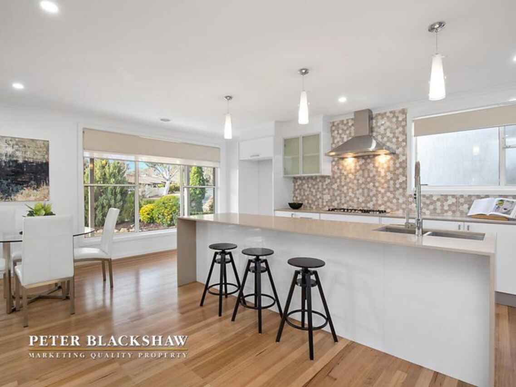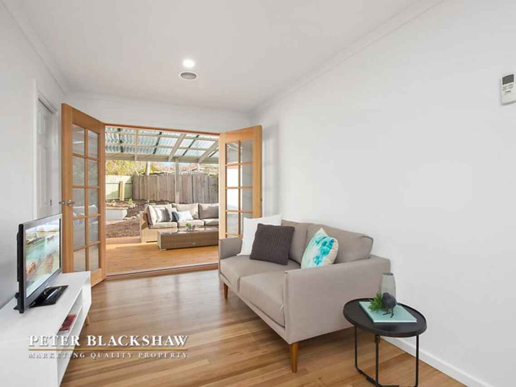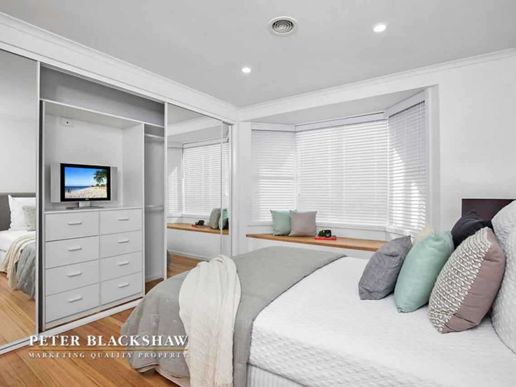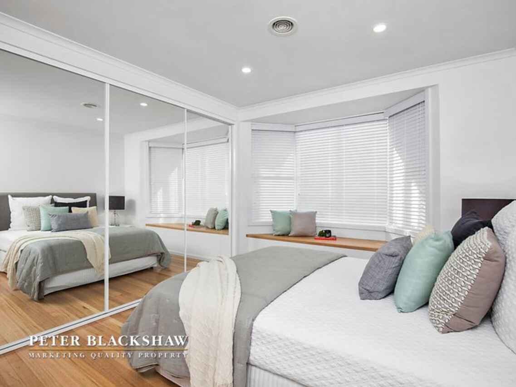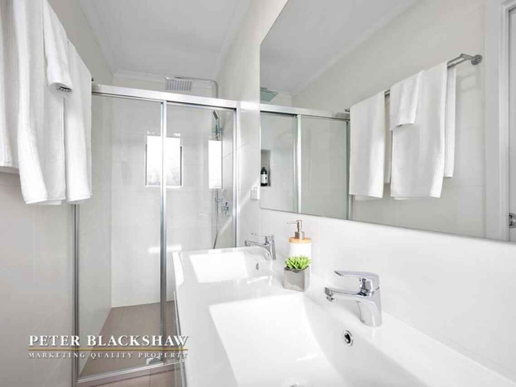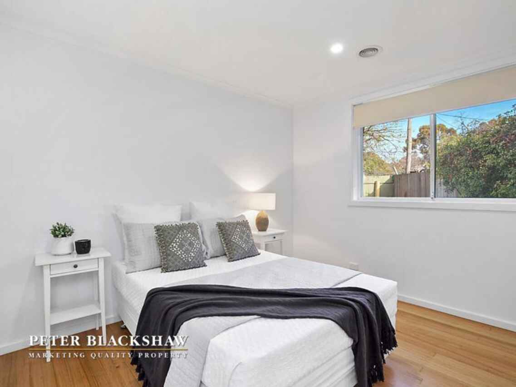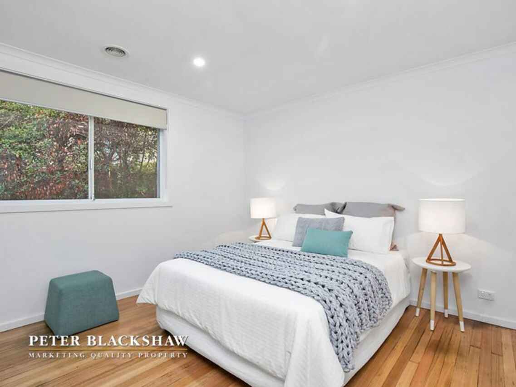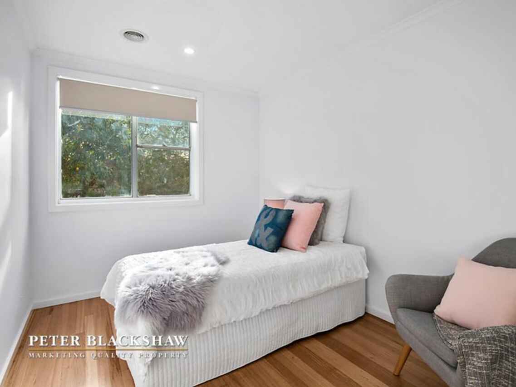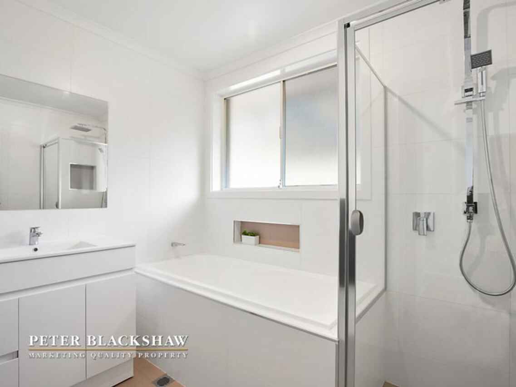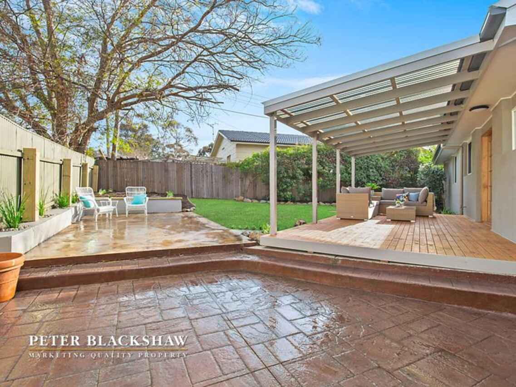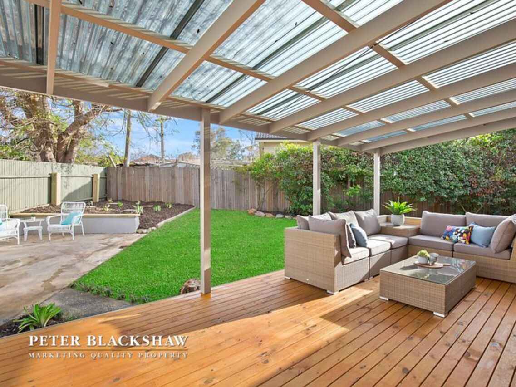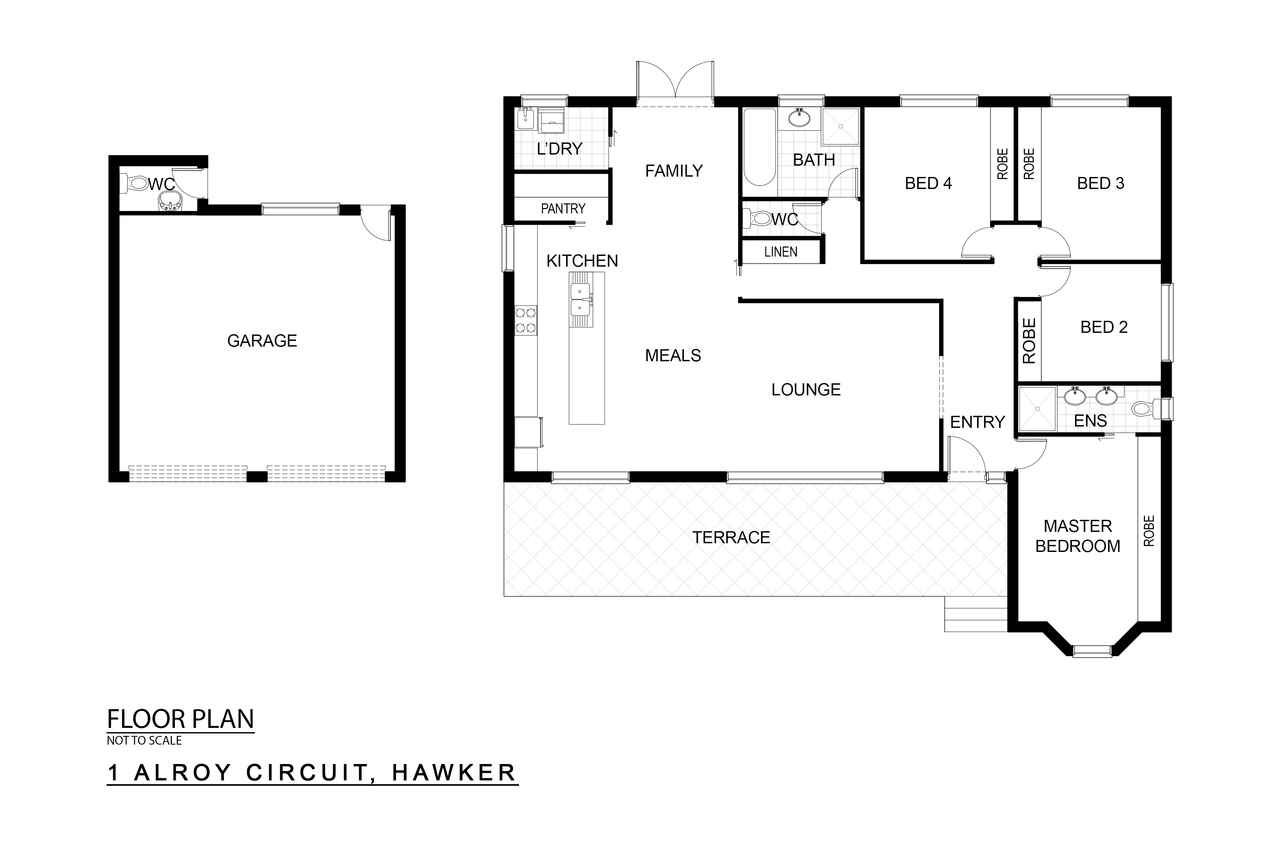Why build or renovate when all the hard work is already done?
Sold
Location
1 Alroy Circuit
Hawker ACT 2614
Details
4
2
2
EER: 1
House
$850,000
Land area: | 878 sqm (approx) |
Building size: | 16 sqm (approx) |
Nestled on a large 878m2 block sits this fully renovated 4 bedroom, ensuite home built and finished to the highest of standards inside and out.
With desirable features such as bright and airy open plan dining and living, renovated kitchen, bathroom and laundry plus the comfort of ducted gas heating throughout, an opportunity of this quality doesn't come along often.
As you step into this home you are instantly impressed by the elegant elements and distinctive design. The natural hardwood Tasmanian Oak floor boards are complimented by the neutral tones throughout the home, as well as the timber and glass panel sliding doors in the lounge room create a sense of space and sophistication.
Tastefully selected stainless steel oven and dishwasher, stainless steel 5 burner gas cooktop, walk-in pantry and beautiful waterfall stone benchtops add style to the well-designed gourmet kitchen.
Modern double French wooden doors with glass panels open onto the rear covered entertaining area that is surrounded by beautifully manicured and private gardens.
Just moments to Hawker's playing fields and surrounded by local schools catering for all age groups. A short stroll to Hawker's shopping district with the convenience of Woolworths, cafes, butcher and pharmacy, while only a short drive away from Jamison Plaza and Westfield Belconnen.
A completely renovated home of this quality and in one of Belconnen's most desirable suburbs is a rare find and one not to be missed.
Features:
- 878m2 block
- 151m2 living
- Completely renovated by Scoda Building
- Fully rendered exterior
- Neutral colour scheme throughout
- Timber floor boards throughout
- Freshly painted throughout
- 4 bedrooms
- Built-in robes to all bedrooms
- Ensuite with brand new floor to celing tiles and vanity with his and her sinks
- Main bathroom with floor to ceiling tiles, bathtub and separate toilet
- Functional kitchen with brand new appliances
- Island breakfast bar with Waterfall stone bench tops
- Stainless steel Everdure 5 burner gas cook top
- Stainless steel Bellini large oven
- Stainless steel Bellini dishwasher
- Walk-in pantry with beautiful natural wood bench top
- Meals area off the kitchen
- Braemer ducted gas heating
- Large entertaining deck
- Front porch
- Separate toilet attached to garage
- Detached double garage
Read MoreWith desirable features such as bright and airy open plan dining and living, renovated kitchen, bathroom and laundry plus the comfort of ducted gas heating throughout, an opportunity of this quality doesn't come along often.
As you step into this home you are instantly impressed by the elegant elements and distinctive design. The natural hardwood Tasmanian Oak floor boards are complimented by the neutral tones throughout the home, as well as the timber and glass panel sliding doors in the lounge room create a sense of space and sophistication.
Tastefully selected stainless steel oven and dishwasher, stainless steel 5 burner gas cooktop, walk-in pantry and beautiful waterfall stone benchtops add style to the well-designed gourmet kitchen.
Modern double French wooden doors with glass panels open onto the rear covered entertaining area that is surrounded by beautifully manicured and private gardens.
Just moments to Hawker's playing fields and surrounded by local schools catering for all age groups. A short stroll to Hawker's shopping district with the convenience of Woolworths, cafes, butcher and pharmacy, while only a short drive away from Jamison Plaza and Westfield Belconnen.
A completely renovated home of this quality and in one of Belconnen's most desirable suburbs is a rare find and one not to be missed.
Features:
- 878m2 block
- 151m2 living
- Completely renovated by Scoda Building
- Fully rendered exterior
- Neutral colour scheme throughout
- Timber floor boards throughout
- Freshly painted throughout
- 4 bedrooms
- Built-in robes to all bedrooms
- Ensuite with brand new floor to celing tiles and vanity with his and her sinks
- Main bathroom with floor to ceiling tiles, bathtub and separate toilet
- Functional kitchen with brand new appliances
- Island breakfast bar with Waterfall stone bench tops
- Stainless steel Everdure 5 burner gas cook top
- Stainless steel Bellini large oven
- Stainless steel Bellini dishwasher
- Walk-in pantry with beautiful natural wood bench top
- Meals area off the kitchen
- Braemer ducted gas heating
- Large entertaining deck
- Front porch
- Separate toilet attached to garage
- Detached double garage
Inspect
Contact agent
Listing agents
Nestled on a large 878m2 block sits this fully renovated 4 bedroom, ensuite home built and finished to the highest of standards inside and out.
With desirable features such as bright and airy open plan dining and living, renovated kitchen, bathroom and laundry plus the comfort of ducted gas heating throughout, an opportunity of this quality doesn't come along often.
As you step into this home you are instantly impressed by the elegant elements and distinctive design. The natural hardwood Tasmanian Oak floor boards are complimented by the neutral tones throughout the home, as well as the timber and glass panel sliding doors in the lounge room create a sense of space and sophistication.
Tastefully selected stainless steel oven and dishwasher, stainless steel 5 burner gas cooktop, walk-in pantry and beautiful waterfall stone benchtops add style to the well-designed gourmet kitchen.
Modern double French wooden doors with glass panels open onto the rear covered entertaining area that is surrounded by beautifully manicured and private gardens.
Just moments to Hawker's playing fields and surrounded by local schools catering for all age groups. A short stroll to Hawker's shopping district with the convenience of Woolworths, cafes, butcher and pharmacy, while only a short drive away from Jamison Plaza and Westfield Belconnen.
A completely renovated home of this quality and in one of Belconnen's most desirable suburbs is a rare find and one not to be missed.
Features:
- 878m2 block
- 151m2 living
- Completely renovated by Scoda Building
- Fully rendered exterior
- Neutral colour scheme throughout
- Timber floor boards throughout
- Freshly painted throughout
- 4 bedrooms
- Built-in robes to all bedrooms
- Ensuite with brand new floor to celing tiles and vanity with his and her sinks
- Main bathroom with floor to ceiling tiles, bathtub and separate toilet
- Functional kitchen with brand new appliances
- Island breakfast bar with Waterfall stone bench tops
- Stainless steel Everdure 5 burner gas cook top
- Stainless steel Bellini large oven
- Stainless steel Bellini dishwasher
- Walk-in pantry with beautiful natural wood bench top
- Meals area off the kitchen
- Braemer ducted gas heating
- Large entertaining deck
- Front porch
- Separate toilet attached to garage
- Detached double garage
Read MoreWith desirable features such as bright and airy open plan dining and living, renovated kitchen, bathroom and laundry plus the comfort of ducted gas heating throughout, an opportunity of this quality doesn't come along often.
As you step into this home you are instantly impressed by the elegant elements and distinctive design. The natural hardwood Tasmanian Oak floor boards are complimented by the neutral tones throughout the home, as well as the timber and glass panel sliding doors in the lounge room create a sense of space and sophistication.
Tastefully selected stainless steel oven and dishwasher, stainless steel 5 burner gas cooktop, walk-in pantry and beautiful waterfall stone benchtops add style to the well-designed gourmet kitchen.
Modern double French wooden doors with glass panels open onto the rear covered entertaining area that is surrounded by beautifully manicured and private gardens.
Just moments to Hawker's playing fields and surrounded by local schools catering for all age groups. A short stroll to Hawker's shopping district with the convenience of Woolworths, cafes, butcher and pharmacy, while only a short drive away from Jamison Plaza and Westfield Belconnen.
A completely renovated home of this quality and in one of Belconnen's most desirable suburbs is a rare find and one not to be missed.
Features:
- 878m2 block
- 151m2 living
- Completely renovated by Scoda Building
- Fully rendered exterior
- Neutral colour scheme throughout
- Timber floor boards throughout
- Freshly painted throughout
- 4 bedrooms
- Built-in robes to all bedrooms
- Ensuite with brand new floor to celing tiles and vanity with his and her sinks
- Main bathroom with floor to ceiling tiles, bathtub and separate toilet
- Functional kitchen with brand new appliances
- Island breakfast bar with Waterfall stone bench tops
- Stainless steel Everdure 5 burner gas cook top
- Stainless steel Bellini large oven
- Stainless steel Bellini dishwasher
- Walk-in pantry with beautiful natural wood bench top
- Meals area off the kitchen
- Braemer ducted gas heating
- Large entertaining deck
- Front porch
- Separate toilet attached to garage
- Detached double garage
Location
1 Alroy Circuit
Hawker ACT 2614
Details
4
2
2
EER: 1
House
$850,000
Land area: | 878 sqm (approx) |
Building size: | 16 sqm (approx) |
Nestled on a large 878m2 block sits this fully renovated 4 bedroom, ensuite home built and finished to the highest of standards inside and out.
With desirable features such as bright and airy open plan dining and living, renovated kitchen, bathroom and laundry plus the comfort of ducted gas heating throughout, an opportunity of this quality doesn't come along often.
As you step into this home you are instantly impressed by the elegant elements and distinctive design. The natural hardwood Tasmanian Oak floor boards are complimented by the neutral tones throughout the home, as well as the timber and glass panel sliding doors in the lounge room create a sense of space and sophistication.
Tastefully selected stainless steel oven and dishwasher, stainless steel 5 burner gas cooktop, walk-in pantry and beautiful waterfall stone benchtops add style to the well-designed gourmet kitchen.
Modern double French wooden doors with glass panels open onto the rear covered entertaining area that is surrounded by beautifully manicured and private gardens.
Just moments to Hawker's playing fields and surrounded by local schools catering for all age groups. A short stroll to Hawker's shopping district with the convenience of Woolworths, cafes, butcher and pharmacy, while only a short drive away from Jamison Plaza and Westfield Belconnen.
A completely renovated home of this quality and in one of Belconnen's most desirable suburbs is a rare find and one not to be missed.
Features:
- 878m2 block
- 151m2 living
- Completely renovated by Scoda Building
- Fully rendered exterior
- Neutral colour scheme throughout
- Timber floor boards throughout
- Freshly painted throughout
- 4 bedrooms
- Built-in robes to all bedrooms
- Ensuite with brand new floor to celing tiles and vanity with his and her sinks
- Main bathroom with floor to ceiling tiles, bathtub and separate toilet
- Functional kitchen with brand new appliances
- Island breakfast bar with Waterfall stone bench tops
- Stainless steel Everdure 5 burner gas cook top
- Stainless steel Bellini large oven
- Stainless steel Bellini dishwasher
- Walk-in pantry with beautiful natural wood bench top
- Meals area off the kitchen
- Braemer ducted gas heating
- Large entertaining deck
- Front porch
- Separate toilet attached to garage
- Detached double garage
Read MoreWith desirable features such as bright and airy open plan dining and living, renovated kitchen, bathroom and laundry plus the comfort of ducted gas heating throughout, an opportunity of this quality doesn't come along often.
As you step into this home you are instantly impressed by the elegant elements and distinctive design. The natural hardwood Tasmanian Oak floor boards are complimented by the neutral tones throughout the home, as well as the timber and glass panel sliding doors in the lounge room create a sense of space and sophistication.
Tastefully selected stainless steel oven and dishwasher, stainless steel 5 burner gas cooktop, walk-in pantry and beautiful waterfall stone benchtops add style to the well-designed gourmet kitchen.
Modern double French wooden doors with glass panels open onto the rear covered entertaining area that is surrounded by beautifully manicured and private gardens.
Just moments to Hawker's playing fields and surrounded by local schools catering for all age groups. A short stroll to Hawker's shopping district with the convenience of Woolworths, cafes, butcher and pharmacy, while only a short drive away from Jamison Plaza and Westfield Belconnen.
A completely renovated home of this quality and in one of Belconnen's most desirable suburbs is a rare find and one not to be missed.
Features:
- 878m2 block
- 151m2 living
- Completely renovated by Scoda Building
- Fully rendered exterior
- Neutral colour scheme throughout
- Timber floor boards throughout
- Freshly painted throughout
- 4 bedrooms
- Built-in robes to all bedrooms
- Ensuite with brand new floor to celing tiles and vanity with his and her sinks
- Main bathroom with floor to ceiling tiles, bathtub and separate toilet
- Functional kitchen with brand new appliances
- Island breakfast bar with Waterfall stone bench tops
- Stainless steel Everdure 5 burner gas cook top
- Stainless steel Bellini large oven
- Stainless steel Bellini dishwasher
- Walk-in pantry with beautiful natural wood bench top
- Meals area off the kitchen
- Braemer ducted gas heating
- Large entertaining deck
- Front porch
- Separate toilet attached to garage
- Detached double garage
Inspect
Contact agent


