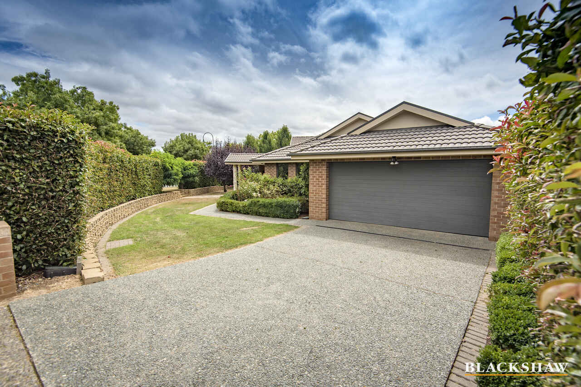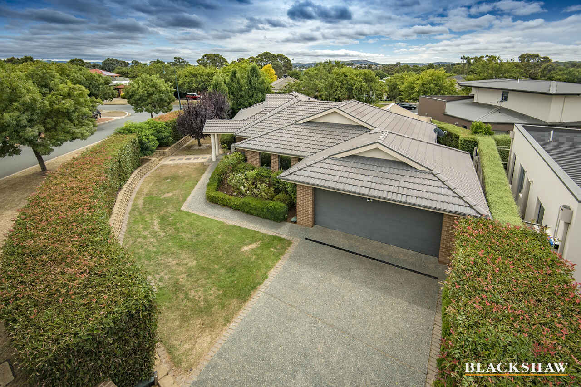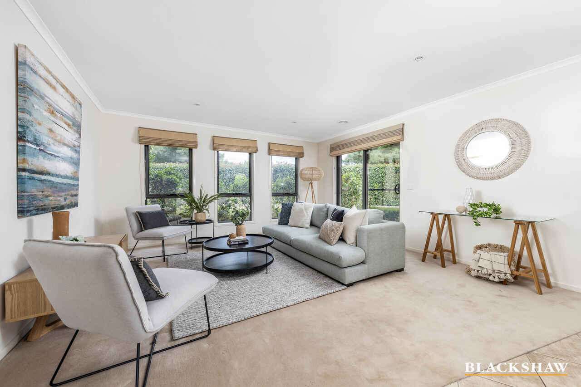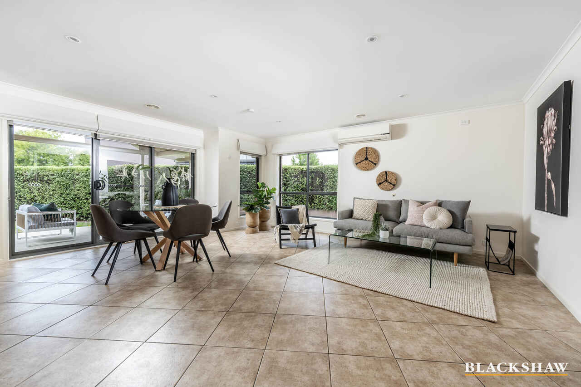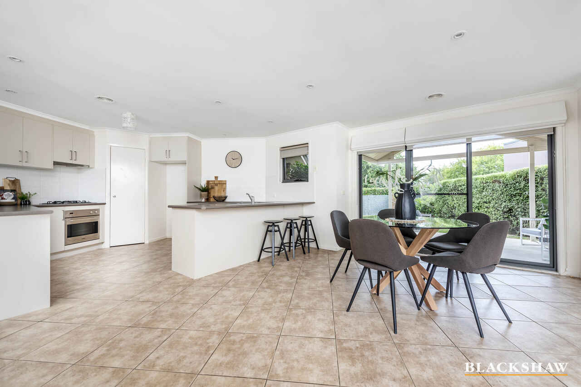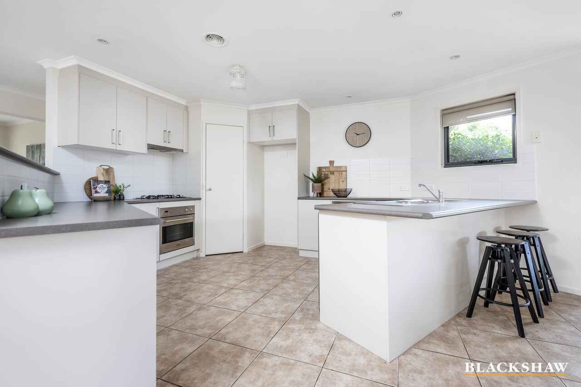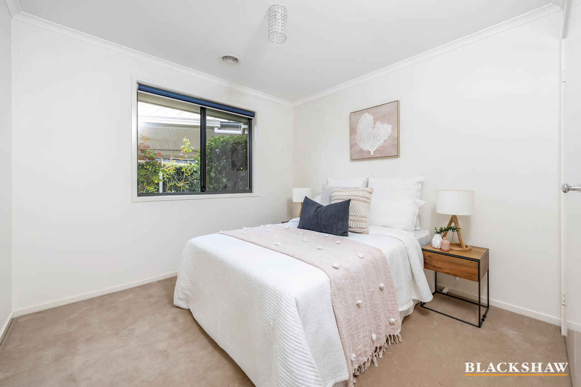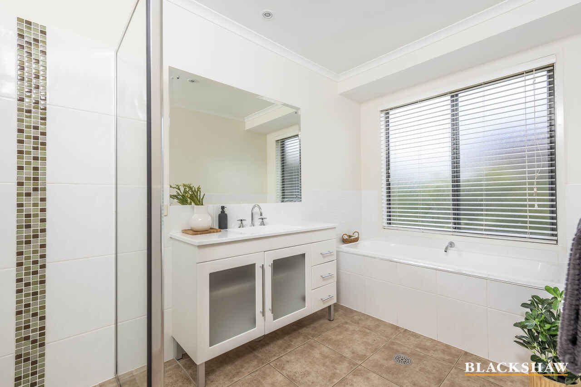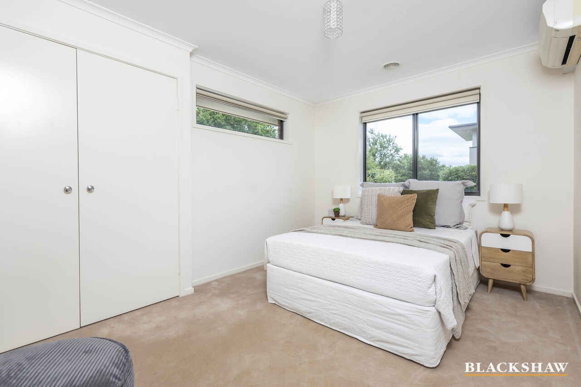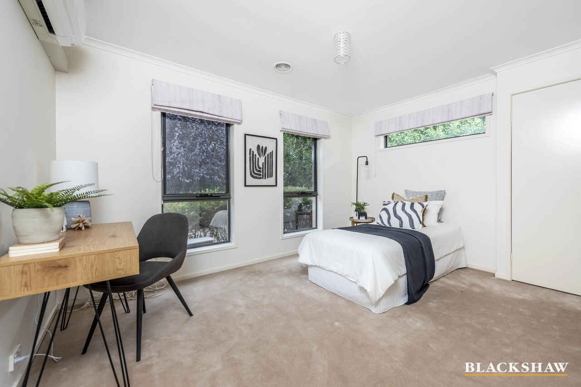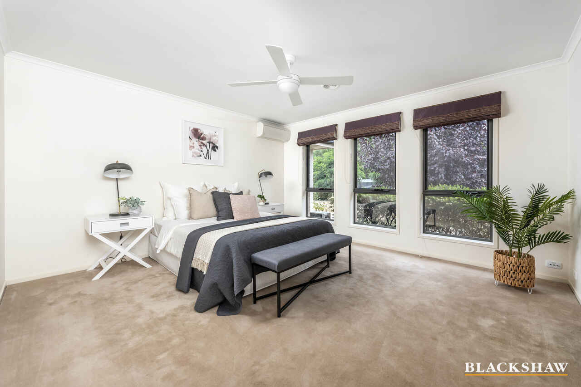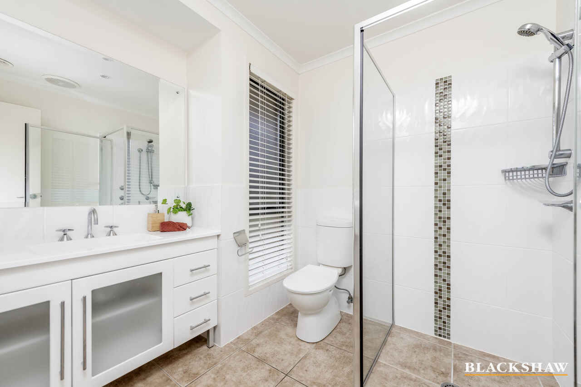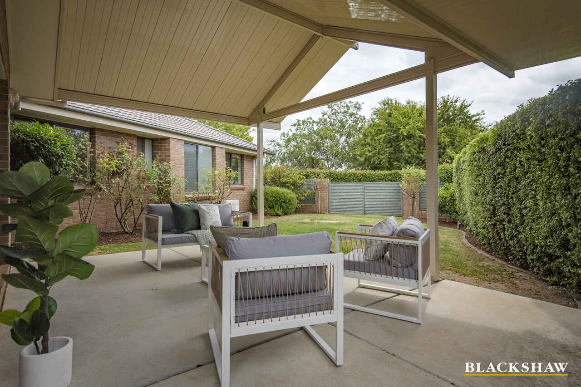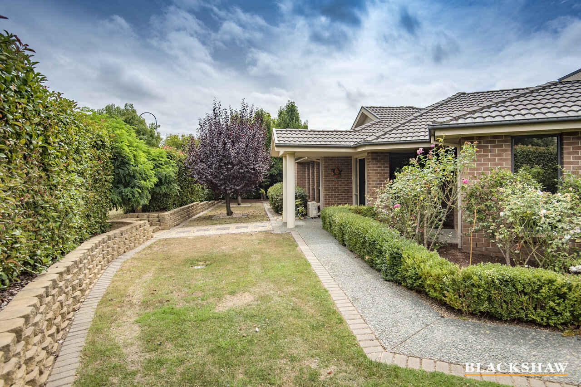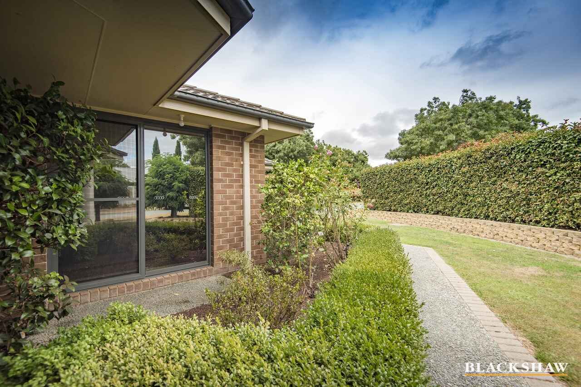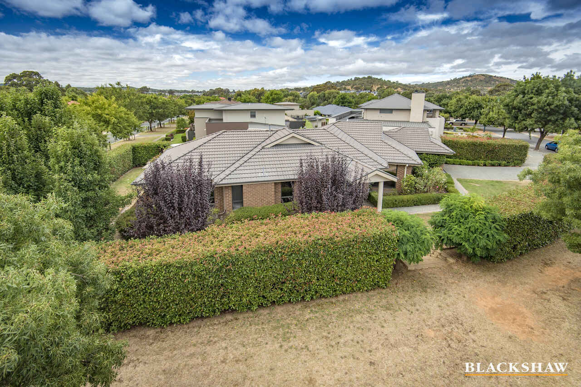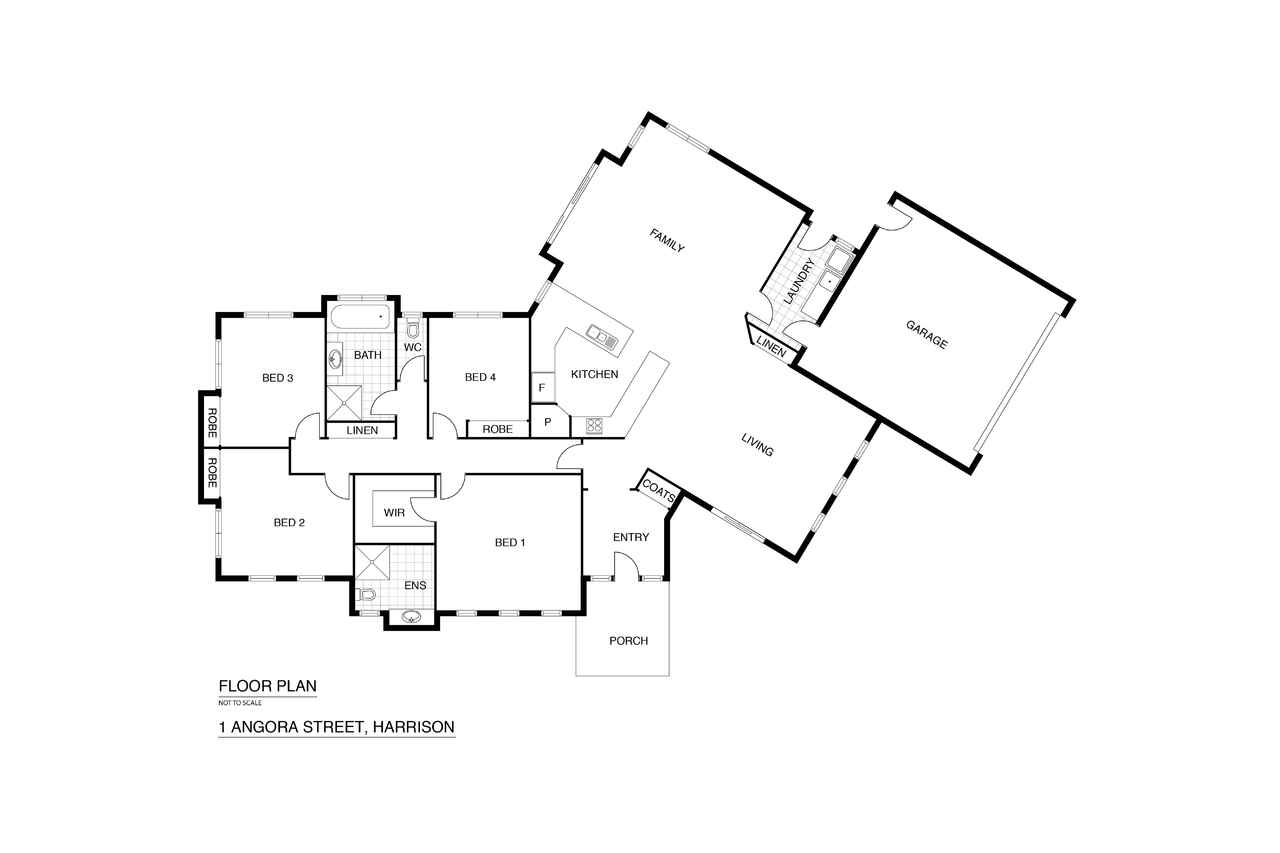Priced to sell this weekend! Inspect today, it will be gone tomorrow.
Sold
Location
1 Angora Street
Harrison ACT 2914
Details
4
2
2
EER: 4.0
House
$1,250,000
Land area: | 752 sqm (approx) |
Building size: | 226 sqm (approx) |
Framed and secluded by established hedges from the street in a popular and convenient section in Harrison, this single-level four-bedroom spacious residence sited on a large parcel of land is sure to excite and delight a multitude of buyers seeking space and convenience.
Instantly impressive in design that's both simplistic yet stylish, the cleverly designed floorplan creates sun-drenched living environments and the oversized kitchen incorporates designer appliances with an abundance of meal preparation space.
All bedrooms are spacious, while the main bedroom includes a walk-in robe and ensuite.
The private low maintenance rear yard creates the perfect setting for entertaining with family and friends and provides more than enough room for children to swing a bat or kick a ball with double-gated access as an added bonus.
Just when you thought this offering couldn't get any more enticing, the oversized garage with internal access completes this perfect package.
A blue-ribbon location, close proximity to schooling and shops, easy access to lifestyle attractions – who says you can't have it all?
- Above-average building report
- Built 2006
- 752m2 block
- 187m2 living
- 39m2 garage
- 226m2 total house size
- Ducted gas heating
- Split systems to living and bedrooms 1,2 and 3
- Instantaneous gas hot water
- Double gate access
- Extremely private via mature hedges from street
- Irrigation system
This information has been obtained from reliable sources however, we cannot guarantee its complete accuracy so we recommend that you also conduct your own enquiries to verify the details contained herein.
Read MoreInstantly impressive in design that's both simplistic yet stylish, the cleverly designed floorplan creates sun-drenched living environments and the oversized kitchen incorporates designer appliances with an abundance of meal preparation space.
All bedrooms are spacious, while the main bedroom includes a walk-in robe and ensuite.
The private low maintenance rear yard creates the perfect setting for entertaining with family and friends and provides more than enough room for children to swing a bat or kick a ball with double-gated access as an added bonus.
Just when you thought this offering couldn't get any more enticing, the oversized garage with internal access completes this perfect package.
A blue-ribbon location, close proximity to schooling and shops, easy access to lifestyle attractions – who says you can't have it all?
- Above-average building report
- Built 2006
- 752m2 block
- 187m2 living
- 39m2 garage
- 226m2 total house size
- Ducted gas heating
- Split systems to living and bedrooms 1,2 and 3
- Instantaneous gas hot water
- Double gate access
- Extremely private via mature hedges from street
- Irrigation system
This information has been obtained from reliable sources however, we cannot guarantee its complete accuracy so we recommend that you also conduct your own enquiries to verify the details contained herein.
Inspect
Contact agent
Listing agents
Framed and secluded by established hedges from the street in a popular and convenient section in Harrison, this single-level four-bedroom spacious residence sited on a large parcel of land is sure to excite and delight a multitude of buyers seeking space and convenience.
Instantly impressive in design that's both simplistic yet stylish, the cleverly designed floorplan creates sun-drenched living environments and the oversized kitchen incorporates designer appliances with an abundance of meal preparation space.
All bedrooms are spacious, while the main bedroom includes a walk-in robe and ensuite.
The private low maintenance rear yard creates the perfect setting for entertaining with family and friends and provides more than enough room for children to swing a bat or kick a ball with double-gated access as an added bonus.
Just when you thought this offering couldn't get any more enticing, the oversized garage with internal access completes this perfect package.
A blue-ribbon location, close proximity to schooling and shops, easy access to lifestyle attractions – who says you can't have it all?
- Above-average building report
- Built 2006
- 752m2 block
- 187m2 living
- 39m2 garage
- 226m2 total house size
- Ducted gas heating
- Split systems to living and bedrooms 1,2 and 3
- Instantaneous gas hot water
- Double gate access
- Extremely private via mature hedges from street
- Irrigation system
This information has been obtained from reliable sources however, we cannot guarantee its complete accuracy so we recommend that you also conduct your own enquiries to verify the details contained herein.
Read MoreInstantly impressive in design that's both simplistic yet stylish, the cleverly designed floorplan creates sun-drenched living environments and the oversized kitchen incorporates designer appliances with an abundance of meal preparation space.
All bedrooms are spacious, while the main bedroom includes a walk-in robe and ensuite.
The private low maintenance rear yard creates the perfect setting for entertaining with family and friends and provides more than enough room for children to swing a bat or kick a ball with double-gated access as an added bonus.
Just when you thought this offering couldn't get any more enticing, the oversized garage with internal access completes this perfect package.
A blue-ribbon location, close proximity to schooling and shops, easy access to lifestyle attractions – who says you can't have it all?
- Above-average building report
- Built 2006
- 752m2 block
- 187m2 living
- 39m2 garage
- 226m2 total house size
- Ducted gas heating
- Split systems to living and bedrooms 1,2 and 3
- Instantaneous gas hot water
- Double gate access
- Extremely private via mature hedges from street
- Irrigation system
This information has been obtained from reliable sources however, we cannot guarantee its complete accuracy so we recommend that you also conduct your own enquiries to verify the details contained herein.
Location
1 Angora Street
Harrison ACT 2914
Details
4
2
2
EER: 4.0
House
$1,250,000
Land area: | 752 sqm (approx) |
Building size: | 226 sqm (approx) |
Framed and secluded by established hedges from the street in a popular and convenient section in Harrison, this single-level four-bedroom spacious residence sited on a large parcel of land is sure to excite and delight a multitude of buyers seeking space and convenience.
Instantly impressive in design that's both simplistic yet stylish, the cleverly designed floorplan creates sun-drenched living environments and the oversized kitchen incorporates designer appliances with an abundance of meal preparation space.
All bedrooms are spacious, while the main bedroom includes a walk-in robe and ensuite.
The private low maintenance rear yard creates the perfect setting for entertaining with family and friends and provides more than enough room for children to swing a bat or kick a ball with double-gated access as an added bonus.
Just when you thought this offering couldn't get any more enticing, the oversized garage with internal access completes this perfect package.
A blue-ribbon location, close proximity to schooling and shops, easy access to lifestyle attractions – who says you can't have it all?
- Above-average building report
- Built 2006
- 752m2 block
- 187m2 living
- 39m2 garage
- 226m2 total house size
- Ducted gas heating
- Split systems to living and bedrooms 1,2 and 3
- Instantaneous gas hot water
- Double gate access
- Extremely private via mature hedges from street
- Irrigation system
This information has been obtained from reliable sources however, we cannot guarantee its complete accuracy so we recommend that you also conduct your own enquiries to verify the details contained herein.
Read MoreInstantly impressive in design that's both simplistic yet stylish, the cleverly designed floorplan creates sun-drenched living environments and the oversized kitchen incorporates designer appliances with an abundance of meal preparation space.
All bedrooms are spacious, while the main bedroom includes a walk-in robe and ensuite.
The private low maintenance rear yard creates the perfect setting for entertaining with family and friends and provides more than enough room for children to swing a bat or kick a ball with double-gated access as an added bonus.
Just when you thought this offering couldn't get any more enticing, the oversized garage with internal access completes this perfect package.
A blue-ribbon location, close proximity to schooling and shops, easy access to lifestyle attractions – who says you can't have it all?
- Above-average building report
- Built 2006
- 752m2 block
- 187m2 living
- 39m2 garage
- 226m2 total house size
- Ducted gas heating
- Split systems to living and bedrooms 1,2 and 3
- Instantaneous gas hot water
- Double gate access
- Extremely private via mature hedges from street
- Irrigation system
This information has been obtained from reliable sources however, we cannot guarantee its complete accuracy so we recommend that you also conduct your own enquiries to verify the details contained herein.
Inspect
Contact agent


