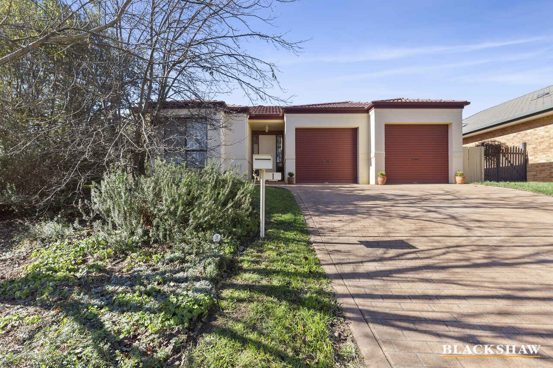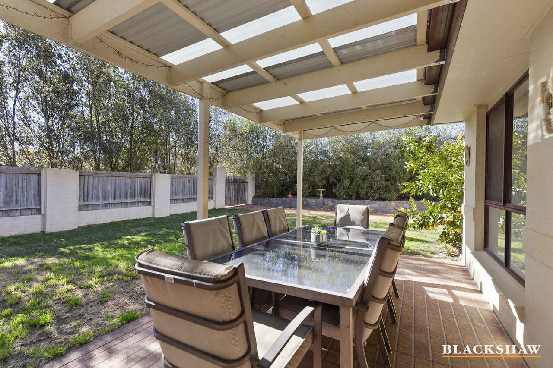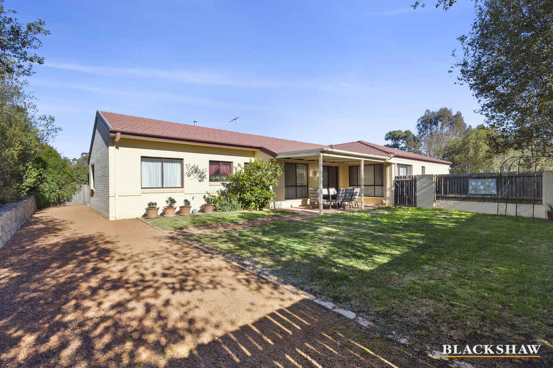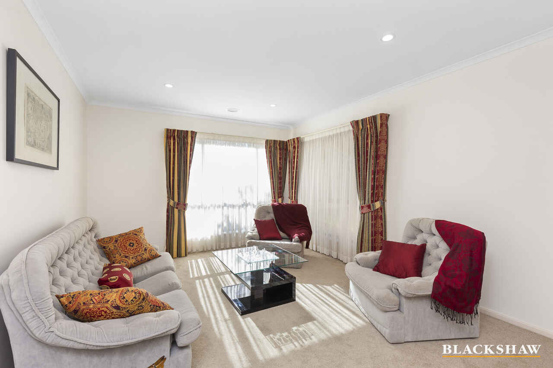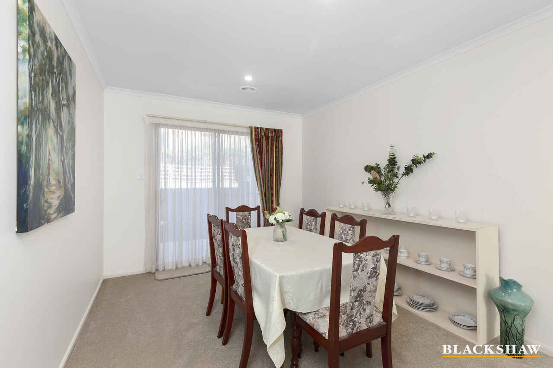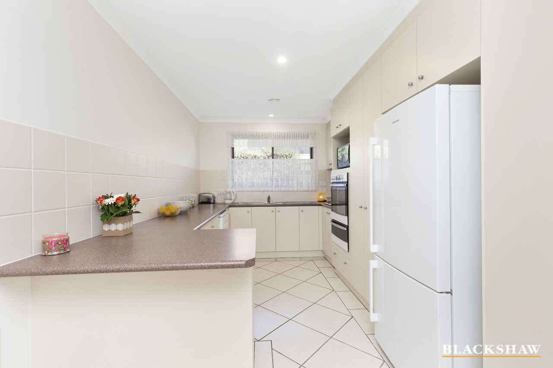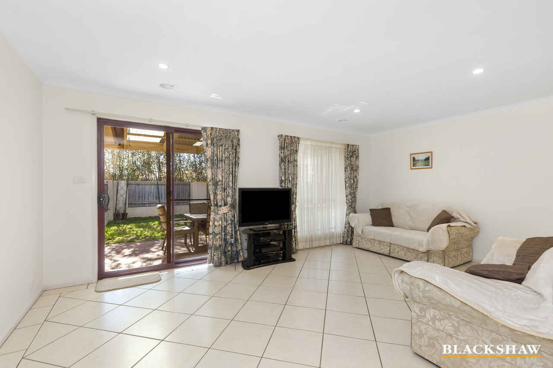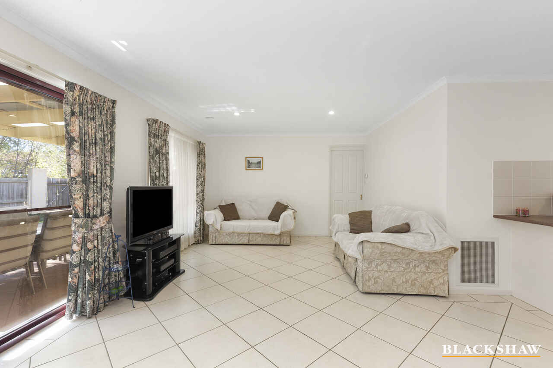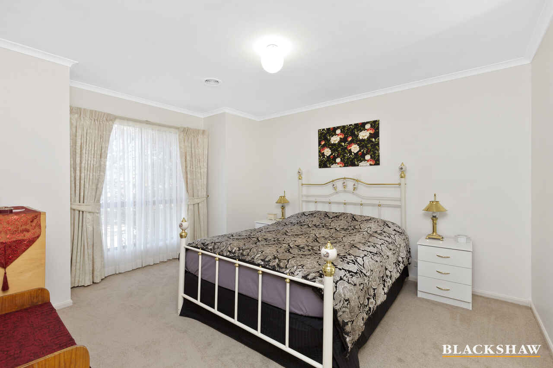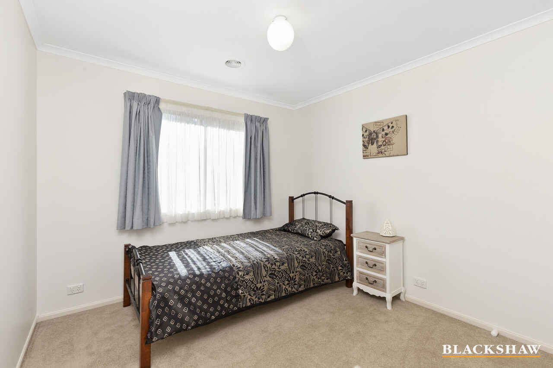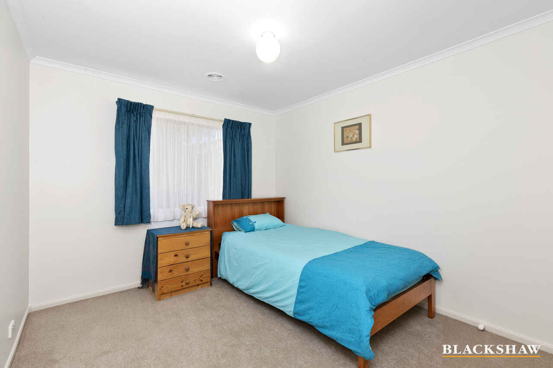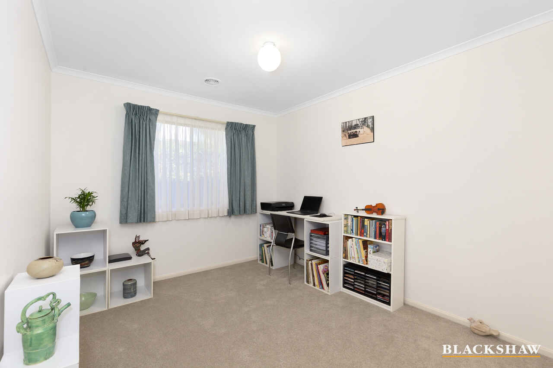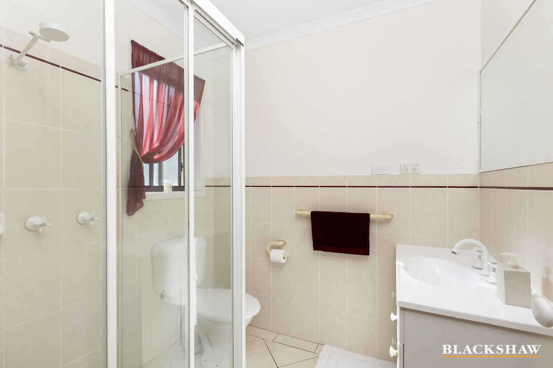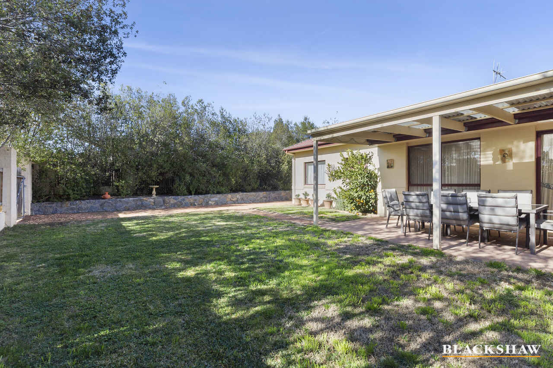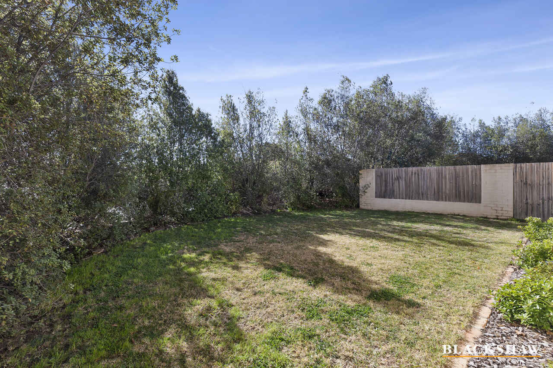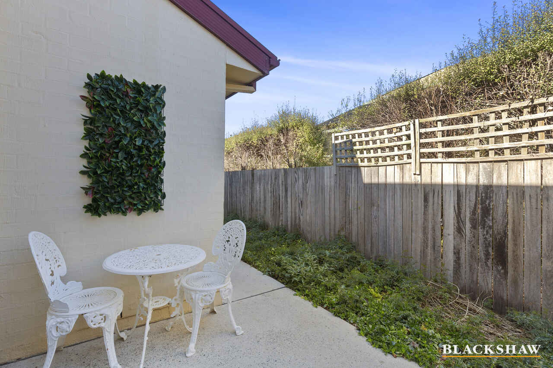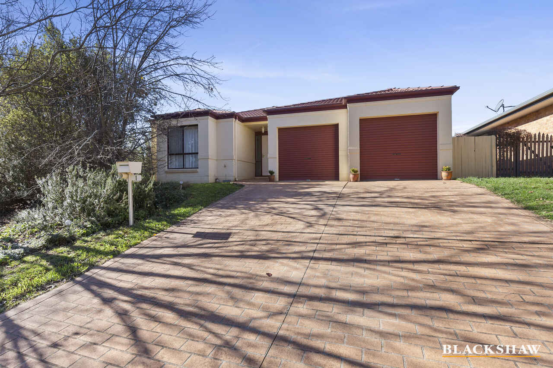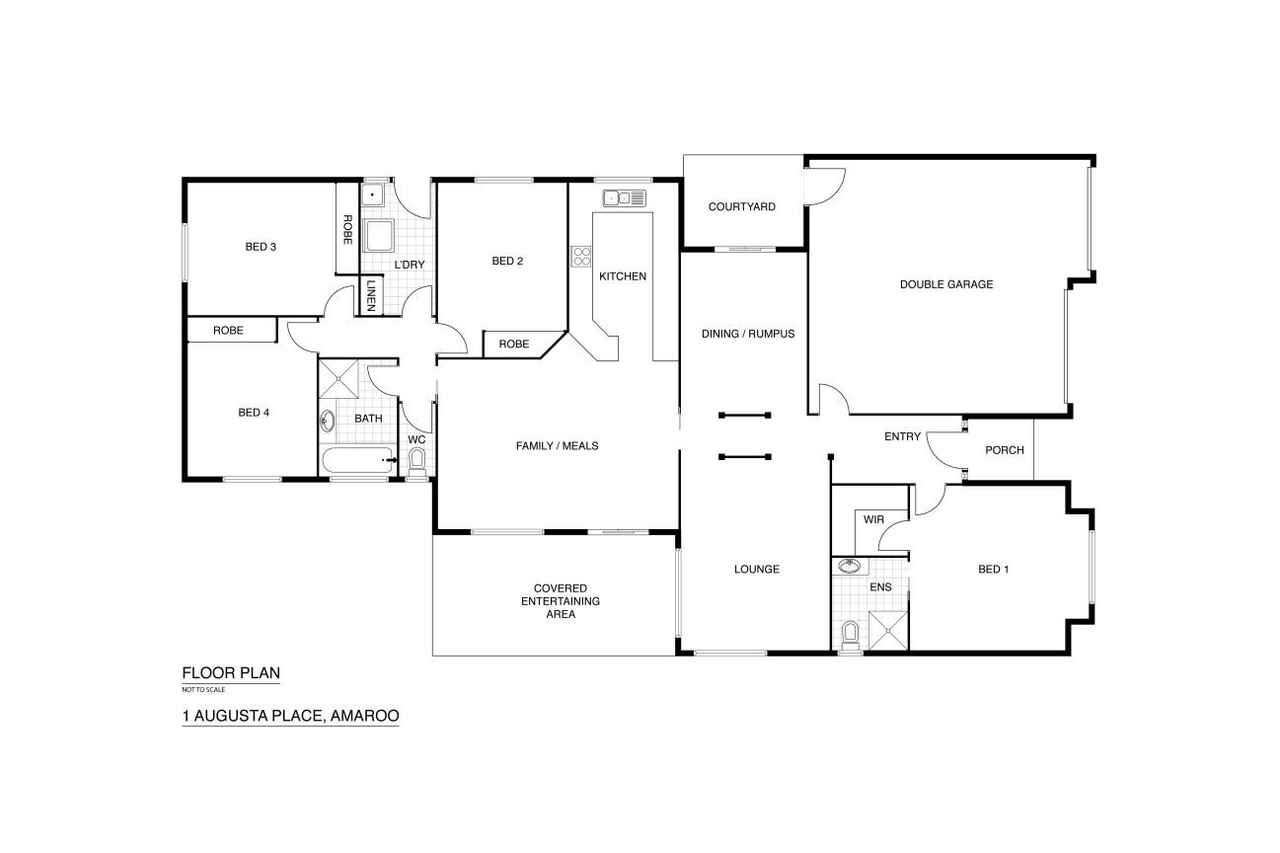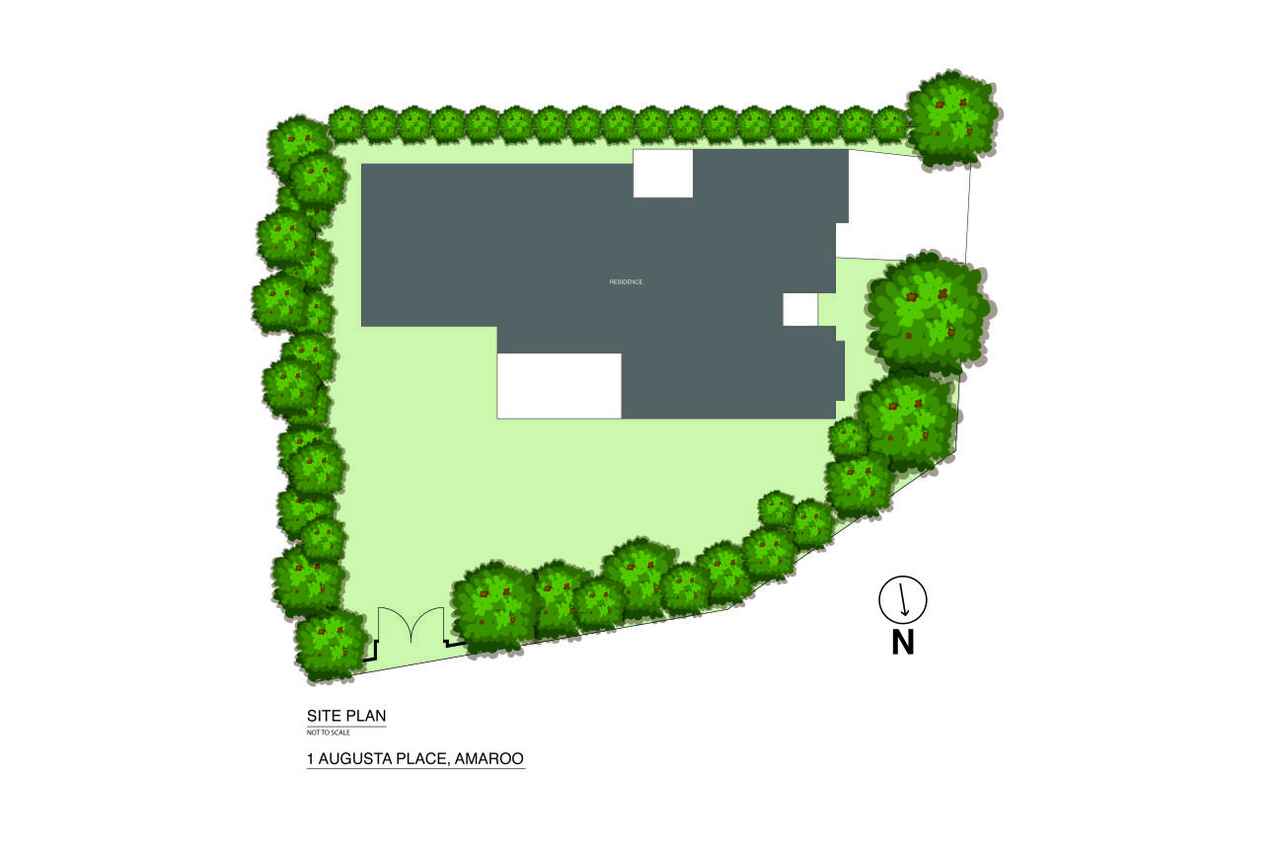Family Focused Floor plan
Sold
Location
1 Augusta Place
Amaroo ACT 2914
Details
4
2
2
EER: 3.5
House
Sold
Land area: | 700 sqm (approx) |
Building size: | 198.57 sqm (approx) |
Surrounded by lush, established gardens is this four bedroom, ensuite home that has plenty of space for growing families.
The thoughtfully designed floor plan consists of a separate lounge room, dining room and an open plan family and meals area that is overlooked by the well-organised kitchen. Plenty of bench space and storage options will impress the chef of the family, along with the quality appliances which include a new Westinghouse oven and grill, a four burner gas cooktop and a new Ariston dishwasher.
Segregated to the front of the house is the main bedroom which is equipped with a walk-in robe and an ensuite, the remaining three bedrooms include built-in robes and utilise the main bathroom. The family sized laundry includes plenty cupboards and shelving space plus access to the rear yard.
The spacious rear yard is private and secure; lush gardens and opulent grass surround the entertaining area.
Completing this ideal family home is the double garage with internal access plus the comfort of a new ducted gas heating.
Located within walking distance to Amaroo Heights Park, and only a short distance to Amaroo School and Amaroo Village with the convenience of Coles, takeaway shops, cafes and speciality stores. Gungahlin Marketplace and Casey Market Town are only a short drive away.
Features:
- Block: 700m2
- Living: 158.51m2
- Garage: 40.06m2
- New ducted gas heating system
- Separate dining room with access to courtyard
- Separate lounge room
- Open meals and living area
- Kitchen with plenty of bench and cupboard space
- Dedicated microwave cabinet
- New Westinghouse oven and grill
- Four burner gas cooktop
- New Ariston dishwasher
- Segregated main bedroom with walk-in robe and ensuite
- Bedroom 2, 3 and 4 with built-in robes
- Main bathroom with bathtub and separate toilet
- Good size rear pergola
- Large lawn space
- Double garage with internal access
- Additional driveway for extra parking plus rear access
- Family sized laundry with rear access
Read MoreThe thoughtfully designed floor plan consists of a separate lounge room, dining room and an open plan family and meals area that is overlooked by the well-organised kitchen. Plenty of bench space and storage options will impress the chef of the family, along with the quality appliances which include a new Westinghouse oven and grill, a four burner gas cooktop and a new Ariston dishwasher.
Segregated to the front of the house is the main bedroom which is equipped with a walk-in robe and an ensuite, the remaining three bedrooms include built-in robes and utilise the main bathroom. The family sized laundry includes plenty cupboards and shelving space plus access to the rear yard.
The spacious rear yard is private and secure; lush gardens and opulent grass surround the entertaining area.
Completing this ideal family home is the double garage with internal access plus the comfort of a new ducted gas heating.
Located within walking distance to Amaroo Heights Park, and only a short distance to Amaroo School and Amaroo Village with the convenience of Coles, takeaway shops, cafes and speciality stores. Gungahlin Marketplace and Casey Market Town are only a short drive away.
Features:
- Block: 700m2
- Living: 158.51m2
- Garage: 40.06m2
- New ducted gas heating system
- Separate dining room with access to courtyard
- Separate lounge room
- Open meals and living area
- Kitchen with plenty of bench and cupboard space
- Dedicated microwave cabinet
- New Westinghouse oven and grill
- Four burner gas cooktop
- New Ariston dishwasher
- Segregated main bedroom with walk-in robe and ensuite
- Bedroom 2, 3 and 4 with built-in robes
- Main bathroom with bathtub and separate toilet
- Good size rear pergola
- Large lawn space
- Double garage with internal access
- Additional driveway for extra parking plus rear access
- Family sized laundry with rear access
Inspect
Contact agent
Listing agent
Surrounded by lush, established gardens is this four bedroom, ensuite home that has plenty of space for growing families.
The thoughtfully designed floor plan consists of a separate lounge room, dining room and an open plan family and meals area that is overlooked by the well-organised kitchen. Plenty of bench space and storage options will impress the chef of the family, along with the quality appliances which include a new Westinghouse oven and grill, a four burner gas cooktop and a new Ariston dishwasher.
Segregated to the front of the house is the main bedroom which is equipped with a walk-in robe and an ensuite, the remaining three bedrooms include built-in robes and utilise the main bathroom. The family sized laundry includes plenty cupboards and shelving space plus access to the rear yard.
The spacious rear yard is private and secure; lush gardens and opulent grass surround the entertaining area.
Completing this ideal family home is the double garage with internal access plus the comfort of a new ducted gas heating.
Located within walking distance to Amaroo Heights Park, and only a short distance to Amaroo School and Amaroo Village with the convenience of Coles, takeaway shops, cafes and speciality stores. Gungahlin Marketplace and Casey Market Town are only a short drive away.
Features:
- Block: 700m2
- Living: 158.51m2
- Garage: 40.06m2
- New ducted gas heating system
- Separate dining room with access to courtyard
- Separate lounge room
- Open meals and living area
- Kitchen with plenty of bench and cupboard space
- Dedicated microwave cabinet
- New Westinghouse oven and grill
- Four burner gas cooktop
- New Ariston dishwasher
- Segregated main bedroom with walk-in robe and ensuite
- Bedroom 2, 3 and 4 with built-in robes
- Main bathroom with bathtub and separate toilet
- Good size rear pergola
- Large lawn space
- Double garage with internal access
- Additional driveway for extra parking plus rear access
- Family sized laundry with rear access
Read MoreThe thoughtfully designed floor plan consists of a separate lounge room, dining room and an open plan family and meals area that is overlooked by the well-organised kitchen. Plenty of bench space and storage options will impress the chef of the family, along with the quality appliances which include a new Westinghouse oven and grill, a four burner gas cooktop and a new Ariston dishwasher.
Segregated to the front of the house is the main bedroom which is equipped with a walk-in robe and an ensuite, the remaining three bedrooms include built-in robes and utilise the main bathroom. The family sized laundry includes plenty cupboards and shelving space plus access to the rear yard.
The spacious rear yard is private and secure; lush gardens and opulent grass surround the entertaining area.
Completing this ideal family home is the double garage with internal access plus the comfort of a new ducted gas heating.
Located within walking distance to Amaroo Heights Park, and only a short distance to Amaroo School and Amaroo Village with the convenience of Coles, takeaway shops, cafes and speciality stores. Gungahlin Marketplace and Casey Market Town are only a short drive away.
Features:
- Block: 700m2
- Living: 158.51m2
- Garage: 40.06m2
- New ducted gas heating system
- Separate dining room with access to courtyard
- Separate lounge room
- Open meals and living area
- Kitchen with plenty of bench and cupboard space
- Dedicated microwave cabinet
- New Westinghouse oven and grill
- Four burner gas cooktop
- New Ariston dishwasher
- Segregated main bedroom with walk-in robe and ensuite
- Bedroom 2, 3 and 4 with built-in robes
- Main bathroom with bathtub and separate toilet
- Good size rear pergola
- Large lawn space
- Double garage with internal access
- Additional driveway for extra parking plus rear access
- Family sized laundry with rear access
Location
1 Augusta Place
Amaroo ACT 2914
Details
4
2
2
EER: 3.5
House
Sold
Land area: | 700 sqm (approx) |
Building size: | 198.57 sqm (approx) |
Surrounded by lush, established gardens is this four bedroom, ensuite home that has plenty of space for growing families.
The thoughtfully designed floor plan consists of a separate lounge room, dining room and an open plan family and meals area that is overlooked by the well-organised kitchen. Plenty of bench space and storage options will impress the chef of the family, along with the quality appliances which include a new Westinghouse oven and grill, a four burner gas cooktop and a new Ariston dishwasher.
Segregated to the front of the house is the main bedroom which is equipped with a walk-in robe and an ensuite, the remaining three bedrooms include built-in robes and utilise the main bathroom. The family sized laundry includes plenty cupboards and shelving space plus access to the rear yard.
The spacious rear yard is private and secure; lush gardens and opulent grass surround the entertaining area.
Completing this ideal family home is the double garage with internal access plus the comfort of a new ducted gas heating.
Located within walking distance to Amaroo Heights Park, and only a short distance to Amaroo School and Amaroo Village with the convenience of Coles, takeaway shops, cafes and speciality stores. Gungahlin Marketplace and Casey Market Town are only a short drive away.
Features:
- Block: 700m2
- Living: 158.51m2
- Garage: 40.06m2
- New ducted gas heating system
- Separate dining room with access to courtyard
- Separate lounge room
- Open meals and living area
- Kitchen with plenty of bench and cupboard space
- Dedicated microwave cabinet
- New Westinghouse oven and grill
- Four burner gas cooktop
- New Ariston dishwasher
- Segregated main bedroom with walk-in robe and ensuite
- Bedroom 2, 3 and 4 with built-in robes
- Main bathroom with bathtub and separate toilet
- Good size rear pergola
- Large lawn space
- Double garage with internal access
- Additional driveway for extra parking plus rear access
- Family sized laundry with rear access
Read MoreThe thoughtfully designed floor plan consists of a separate lounge room, dining room and an open plan family and meals area that is overlooked by the well-organised kitchen. Plenty of bench space and storage options will impress the chef of the family, along with the quality appliances which include a new Westinghouse oven and grill, a four burner gas cooktop and a new Ariston dishwasher.
Segregated to the front of the house is the main bedroom which is equipped with a walk-in robe and an ensuite, the remaining three bedrooms include built-in robes and utilise the main bathroom. The family sized laundry includes plenty cupboards and shelving space plus access to the rear yard.
The spacious rear yard is private and secure; lush gardens and opulent grass surround the entertaining area.
Completing this ideal family home is the double garage with internal access plus the comfort of a new ducted gas heating.
Located within walking distance to Amaroo Heights Park, and only a short distance to Amaroo School and Amaroo Village with the convenience of Coles, takeaway shops, cafes and speciality stores. Gungahlin Marketplace and Casey Market Town are only a short drive away.
Features:
- Block: 700m2
- Living: 158.51m2
- Garage: 40.06m2
- New ducted gas heating system
- Separate dining room with access to courtyard
- Separate lounge room
- Open meals and living area
- Kitchen with plenty of bench and cupboard space
- Dedicated microwave cabinet
- New Westinghouse oven and grill
- Four burner gas cooktop
- New Ariston dishwasher
- Segregated main bedroom with walk-in robe and ensuite
- Bedroom 2, 3 and 4 with built-in robes
- Main bathroom with bathtub and separate toilet
- Good size rear pergola
- Large lawn space
- Double garage with internal access
- Additional driveway for extra parking plus rear access
- Family sized laundry with rear access
Inspect
Contact agent


