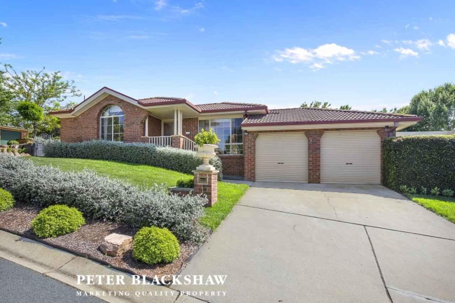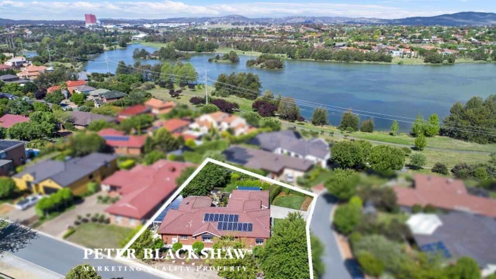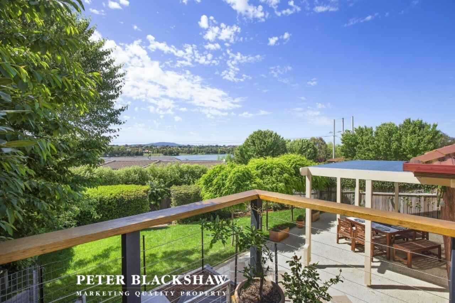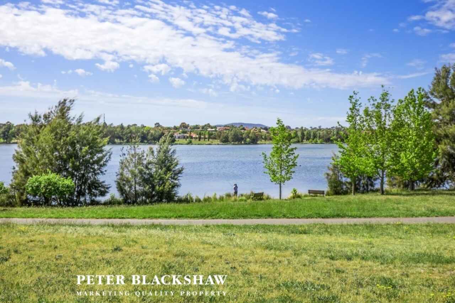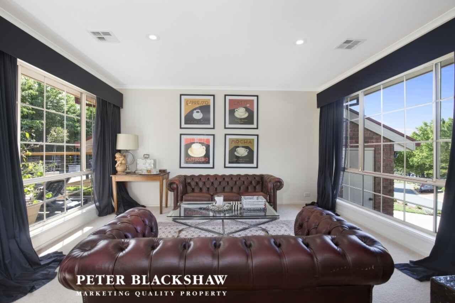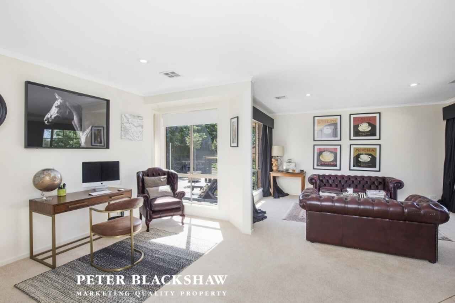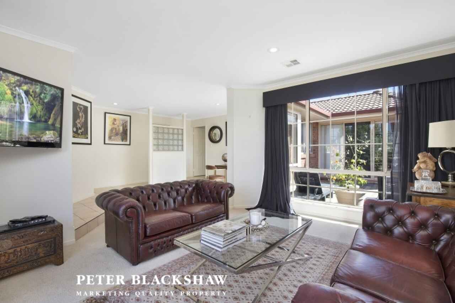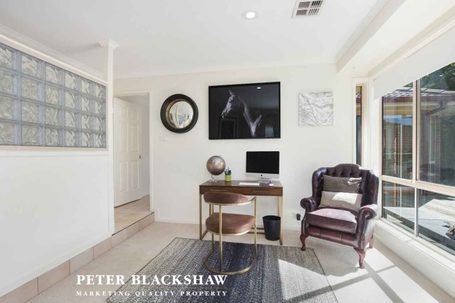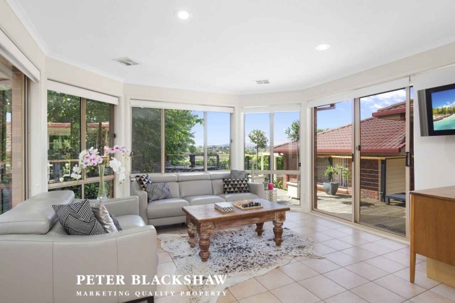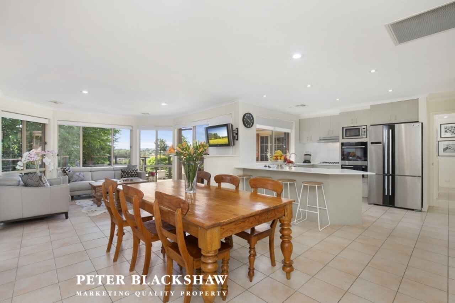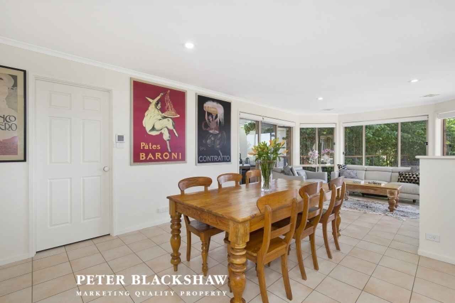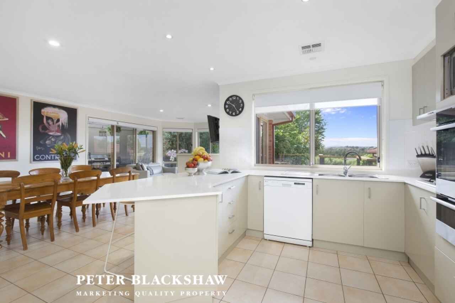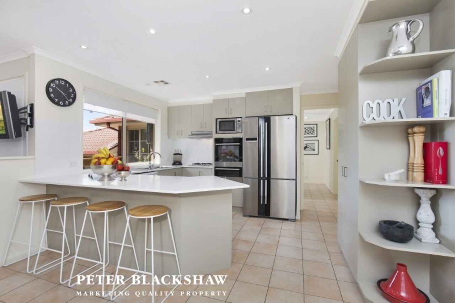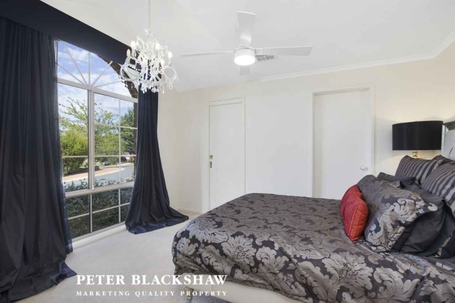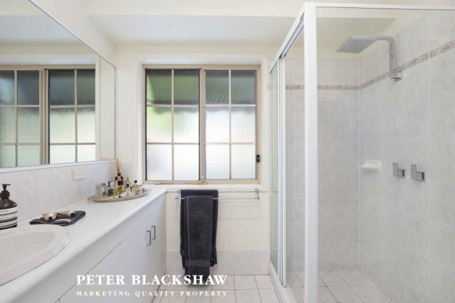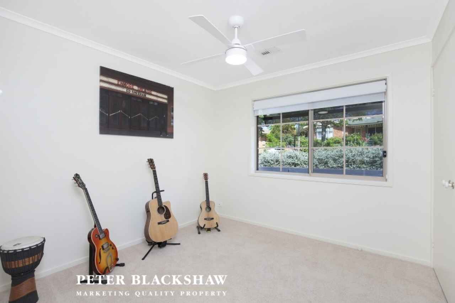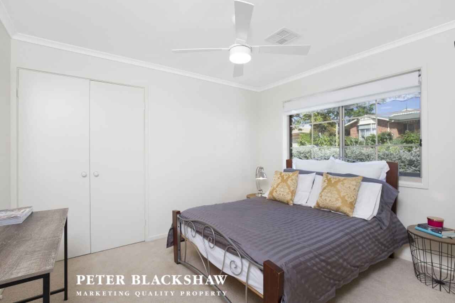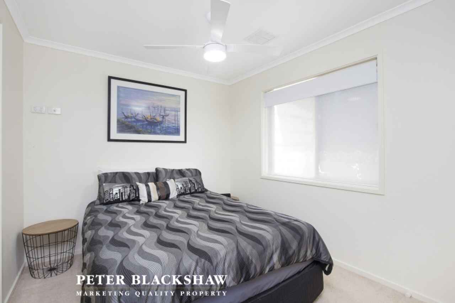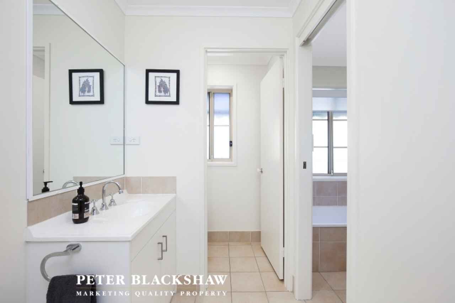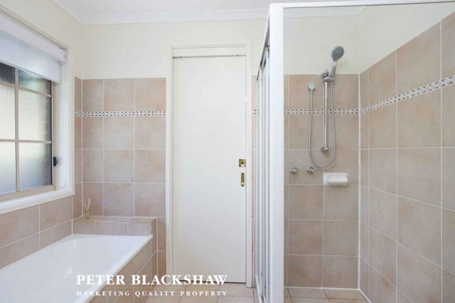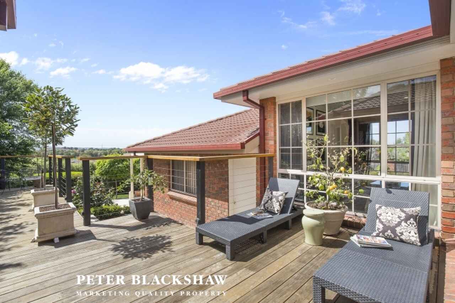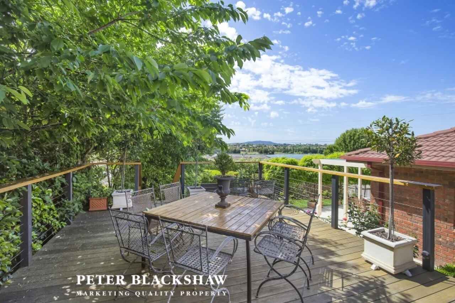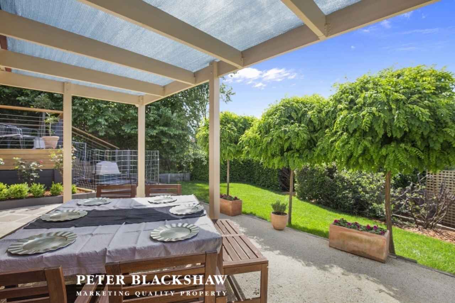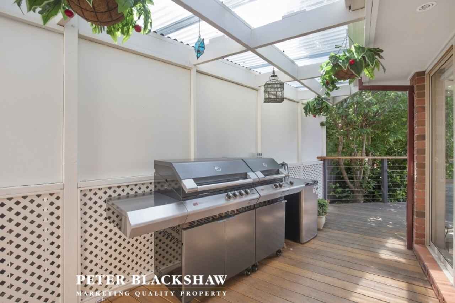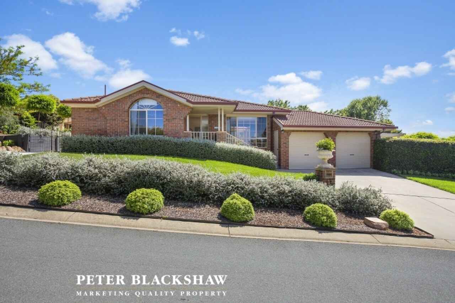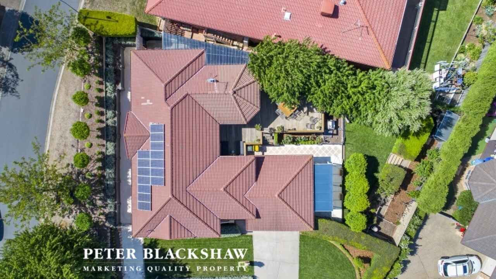Stylish Family Living with Water Views
Sold
Location
1 Gorman Crescent
Nicholls ACT 2913
Details
4
2
2
EER: 3.0
House
$865,000
Land area: | 785.4 sqm (approx) |
Building size: | 162.62 sqm (approx) |
This immaculate 4 bedroom ensuite home is perfectly positioned on a large 785 m2 block on Gorman Crescent, a quiet street only a short walk to Gungahlin Pond, walking and bike trails, children's playgrounds and is a short drive to the Gungahlin Marketplace.
The home has been designed for spacious comfortable living with large windows that allow natural light into all the rooms. The westerly windows are fitted with sunblinds to improve the thermal efficiency of the house.
Near the entrance, the formal lounge and dining room provide a quiet retreat or a space for entertaining family or friends.
There is a stylish, functional kitchen and open plan living that will be the heart and soul of family life. Cooking is easy with a large stainless steel Electrolux electric double oven and Blanco 4 burner gas cooktop, stone bench tops and an LG dishwasher. The well fitted laundry is conveniently located next to this living area.
The kitchen overlooks the expansive shady deck that will be perfect for entertaining and relaxing while you watch the children and pets play in the secure backyard. There are established productive fruit trees and vegetable gardens with a dripper system to make life easy. The BBQ area has water, gas and electricity available. There is side access to the block for a caravan or trailer storage.
The spacious main bedroom has a fully fitted walk-in wardrobe, ensuite and ceiling fan, and overlooks the immaculate formal front gardens and over the lake. The remaining 3 double bedrooms all have built-in robes and ceiling fans, with bedroom 4 having direct access to the 2 way bathroom.
The large double garage has remote access, built in work benches, 3 phase power to the property and pull down ladder access to the in-ceiling storage space.
The house has 14 solar panels and ducted reverse cycle heating and cooling with the convenience of 3 zones.
Features:
- Block: 785m2
- Build: 201.26m2 (Living: 162.62m2 + Garage: 38.64)
- 4 bedrooms
- Main bedroom with vaulted ceilings, ensuite and walk-in robe
- 2-way bathroom
- Ceiling fans and built-in robes to all bedrooms
- Sunken lounge room
- Sunken dining room
- Open plan family and meals area
- Renovated kitchen
- Stone benchtops
- Stainless steel Blanco 4 burner gas cooktop
- Stainless steel Electrolux oven
- LG Dishwasher
- Zoned ducted reverse cycle heating and cooling (Zone 1: Family room, Zone 2: Front lounge and dining, Zone 3: All bedrooms)
- 14 Solar panels
- Large entertaining deck
- Natural gas and water connection to deck
- Large rear yard with established fruit trees and vege patch
- Fully irrigated gardens
- Family sized laundry with access to rear
- Double automatic garage
- Parking at the side
Read MoreThe home has been designed for spacious comfortable living with large windows that allow natural light into all the rooms. The westerly windows are fitted with sunblinds to improve the thermal efficiency of the house.
Near the entrance, the formal lounge and dining room provide a quiet retreat or a space for entertaining family or friends.
There is a stylish, functional kitchen and open plan living that will be the heart and soul of family life. Cooking is easy with a large stainless steel Electrolux electric double oven and Blanco 4 burner gas cooktop, stone bench tops and an LG dishwasher. The well fitted laundry is conveniently located next to this living area.
The kitchen overlooks the expansive shady deck that will be perfect for entertaining and relaxing while you watch the children and pets play in the secure backyard. There are established productive fruit trees and vegetable gardens with a dripper system to make life easy. The BBQ area has water, gas and electricity available. There is side access to the block for a caravan or trailer storage.
The spacious main bedroom has a fully fitted walk-in wardrobe, ensuite and ceiling fan, and overlooks the immaculate formal front gardens and over the lake. The remaining 3 double bedrooms all have built-in robes and ceiling fans, with bedroom 4 having direct access to the 2 way bathroom.
The large double garage has remote access, built in work benches, 3 phase power to the property and pull down ladder access to the in-ceiling storage space.
The house has 14 solar panels and ducted reverse cycle heating and cooling with the convenience of 3 zones.
Features:
- Block: 785m2
- Build: 201.26m2 (Living: 162.62m2 + Garage: 38.64)
- 4 bedrooms
- Main bedroom with vaulted ceilings, ensuite and walk-in robe
- 2-way bathroom
- Ceiling fans and built-in robes to all bedrooms
- Sunken lounge room
- Sunken dining room
- Open plan family and meals area
- Renovated kitchen
- Stone benchtops
- Stainless steel Blanco 4 burner gas cooktop
- Stainless steel Electrolux oven
- LG Dishwasher
- Zoned ducted reverse cycle heating and cooling (Zone 1: Family room, Zone 2: Front lounge and dining, Zone 3: All bedrooms)
- 14 Solar panels
- Large entertaining deck
- Natural gas and water connection to deck
- Large rear yard with established fruit trees and vege patch
- Fully irrigated gardens
- Family sized laundry with access to rear
- Double automatic garage
- Parking at the side
Inspect
Contact agent
Listing agents
This immaculate 4 bedroom ensuite home is perfectly positioned on a large 785 m2 block on Gorman Crescent, a quiet street only a short walk to Gungahlin Pond, walking and bike trails, children's playgrounds and is a short drive to the Gungahlin Marketplace.
The home has been designed for spacious comfortable living with large windows that allow natural light into all the rooms. The westerly windows are fitted with sunblinds to improve the thermal efficiency of the house.
Near the entrance, the formal lounge and dining room provide a quiet retreat or a space for entertaining family or friends.
There is a stylish, functional kitchen and open plan living that will be the heart and soul of family life. Cooking is easy with a large stainless steel Electrolux electric double oven and Blanco 4 burner gas cooktop, stone bench tops and an LG dishwasher. The well fitted laundry is conveniently located next to this living area.
The kitchen overlooks the expansive shady deck that will be perfect for entertaining and relaxing while you watch the children and pets play in the secure backyard. There are established productive fruit trees and vegetable gardens with a dripper system to make life easy. The BBQ area has water, gas and electricity available. There is side access to the block for a caravan or trailer storage.
The spacious main bedroom has a fully fitted walk-in wardrobe, ensuite and ceiling fan, and overlooks the immaculate formal front gardens and over the lake. The remaining 3 double bedrooms all have built-in robes and ceiling fans, with bedroom 4 having direct access to the 2 way bathroom.
The large double garage has remote access, built in work benches, 3 phase power to the property and pull down ladder access to the in-ceiling storage space.
The house has 14 solar panels and ducted reverse cycle heating and cooling with the convenience of 3 zones.
Features:
- Block: 785m2
- Build: 201.26m2 (Living: 162.62m2 + Garage: 38.64)
- 4 bedrooms
- Main bedroom with vaulted ceilings, ensuite and walk-in robe
- 2-way bathroom
- Ceiling fans and built-in robes to all bedrooms
- Sunken lounge room
- Sunken dining room
- Open plan family and meals area
- Renovated kitchen
- Stone benchtops
- Stainless steel Blanco 4 burner gas cooktop
- Stainless steel Electrolux oven
- LG Dishwasher
- Zoned ducted reverse cycle heating and cooling (Zone 1: Family room, Zone 2: Front lounge and dining, Zone 3: All bedrooms)
- 14 Solar panels
- Large entertaining deck
- Natural gas and water connection to deck
- Large rear yard with established fruit trees and vege patch
- Fully irrigated gardens
- Family sized laundry with access to rear
- Double automatic garage
- Parking at the side
Read MoreThe home has been designed for spacious comfortable living with large windows that allow natural light into all the rooms. The westerly windows are fitted with sunblinds to improve the thermal efficiency of the house.
Near the entrance, the formal lounge and dining room provide a quiet retreat or a space for entertaining family or friends.
There is a stylish, functional kitchen and open plan living that will be the heart and soul of family life. Cooking is easy with a large stainless steel Electrolux electric double oven and Blanco 4 burner gas cooktop, stone bench tops and an LG dishwasher. The well fitted laundry is conveniently located next to this living area.
The kitchen overlooks the expansive shady deck that will be perfect for entertaining and relaxing while you watch the children and pets play in the secure backyard. There are established productive fruit trees and vegetable gardens with a dripper system to make life easy. The BBQ area has water, gas and electricity available. There is side access to the block for a caravan or trailer storage.
The spacious main bedroom has a fully fitted walk-in wardrobe, ensuite and ceiling fan, and overlooks the immaculate formal front gardens and over the lake. The remaining 3 double bedrooms all have built-in robes and ceiling fans, with bedroom 4 having direct access to the 2 way bathroom.
The large double garage has remote access, built in work benches, 3 phase power to the property and pull down ladder access to the in-ceiling storage space.
The house has 14 solar panels and ducted reverse cycle heating and cooling with the convenience of 3 zones.
Features:
- Block: 785m2
- Build: 201.26m2 (Living: 162.62m2 + Garage: 38.64)
- 4 bedrooms
- Main bedroom with vaulted ceilings, ensuite and walk-in robe
- 2-way bathroom
- Ceiling fans and built-in robes to all bedrooms
- Sunken lounge room
- Sunken dining room
- Open plan family and meals area
- Renovated kitchen
- Stone benchtops
- Stainless steel Blanco 4 burner gas cooktop
- Stainless steel Electrolux oven
- LG Dishwasher
- Zoned ducted reverse cycle heating and cooling (Zone 1: Family room, Zone 2: Front lounge and dining, Zone 3: All bedrooms)
- 14 Solar panels
- Large entertaining deck
- Natural gas and water connection to deck
- Large rear yard with established fruit trees and vege patch
- Fully irrigated gardens
- Family sized laundry with access to rear
- Double automatic garage
- Parking at the side
Location
1 Gorman Crescent
Nicholls ACT 2913
Details
4
2
2
EER: 3.0
House
$865,000
Land area: | 785.4 sqm (approx) |
Building size: | 162.62 sqm (approx) |
This immaculate 4 bedroom ensuite home is perfectly positioned on a large 785 m2 block on Gorman Crescent, a quiet street only a short walk to Gungahlin Pond, walking and bike trails, children's playgrounds and is a short drive to the Gungahlin Marketplace.
The home has been designed for spacious comfortable living with large windows that allow natural light into all the rooms. The westerly windows are fitted with sunblinds to improve the thermal efficiency of the house.
Near the entrance, the formal lounge and dining room provide a quiet retreat or a space for entertaining family or friends.
There is a stylish, functional kitchen and open plan living that will be the heart and soul of family life. Cooking is easy with a large stainless steel Electrolux electric double oven and Blanco 4 burner gas cooktop, stone bench tops and an LG dishwasher. The well fitted laundry is conveniently located next to this living area.
The kitchen overlooks the expansive shady deck that will be perfect for entertaining and relaxing while you watch the children and pets play in the secure backyard. There are established productive fruit trees and vegetable gardens with a dripper system to make life easy. The BBQ area has water, gas and electricity available. There is side access to the block for a caravan or trailer storage.
The spacious main bedroom has a fully fitted walk-in wardrobe, ensuite and ceiling fan, and overlooks the immaculate formal front gardens and over the lake. The remaining 3 double bedrooms all have built-in robes and ceiling fans, with bedroom 4 having direct access to the 2 way bathroom.
The large double garage has remote access, built in work benches, 3 phase power to the property and pull down ladder access to the in-ceiling storage space.
The house has 14 solar panels and ducted reverse cycle heating and cooling with the convenience of 3 zones.
Features:
- Block: 785m2
- Build: 201.26m2 (Living: 162.62m2 + Garage: 38.64)
- 4 bedrooms
- Main bedroom with vaulted ceilings, ensuite and walk-in robe
- 2-way bathroom
- Ceiling fans and built-in robes to all bedrooms
- Sunken lounge room
- Sunken dining room
- Open plan family and meals area
- Renovated kitchen
- Stone benchtops
- Stainless steel Blanco 4 burner gas cooktop
- Stainless steel Electrolux oven
- LG Dishwasher
- Zoned ducted reverse cycle heating and cooling (Zone 1: Family room, Zone 2: Front lounge and dining, Zone 3: All bedrooms)
- 14 Solar panels
- Large entertaining deck
- Natural gas and water connection to deck
- Large rear yard with established fruit trees and vege patch
- Fully irrigated gardens
- Family sized laundry with access to rear
- Double automatic garage
- Parking at the side
Read MoreThe home has been designed for spacious comfortable living with large windows that allow natural light into all the rooms. The westerly windows are fitted with sunblinds to improve the thermal efficiency of the house.
Near the entrance, the formal lounge and dining room provide a quiet retreat or a space for entertaining family or friends.
There is a stylish, functional kitchen and open plan living that will be the heart and soul of family life. Cooking is easy with a large stainless steel Electrolux electric double oven and Blanco 4 burner gas cooktop, stone bench tops and an LG dishwasher. The well fitted laundry is conveniently located next to this living area.
The kitchen overlooks the expansive shady deck that will be perfect for entertaining and relaxing while you watch the children and pets play in the secure backyard. There are established productive fruit trees and vegetable gardens with a dripper system to make life easy. The BBQ area has water, gas and electricity available. There is side access to the block for a caravan or trailer storage.
The spacious main bedroom has a fully fitted walk-in wardrobe, ensuite and ceiling fan, and overlooks the immaculate formal front gardens and over the lake. The remaining 3 double bedrooms all have built-in robes and ceiling fans, with bedroom 4 having direct access to the 2 way bathroom.
The large double garage has remote access, built in work benches, 3 phase power to the property and pull down ladder access to the in-ceiling storage space.
The house has 14 solar panels and ducted reverse cycle heating and cooling with the convenience of 3 zones.
Features:
- Block: 785m2
- Build: 201.26m2 (Living: 162.62m2 + Garage: 38.64)
- 4 bedrooms
- Main bedroom with vaulted ceilings, ensuite and walk-in robe
- 2-way bathroom
- Ceiling fans and built-in robes to all bedrooms
- Sunken lounge room
- Sunken dining room
- Open plan family and meals area
- Renovated kitchen
- Stone benchtops
- Stainless steel Blanco 4 burner gas cooktop
- Stainless steel Electrolux oven
- LG Dishwasher
- Zoned ducted reverse cycle heating and cooling (Zone 1: Family room, Zone 2: Front lounge and dining, Zone 3: All bedrooms)
- 14 Solar panels
- Large entertaining deck
- Natural gas and water connection to deck
- Large rear yard with established fruit trees and vege patch
- Fully irrigated gardens
- Family sized laundry with access to rear
- Double automatic garage
- Parking at the side
Inspect
Contact agent


