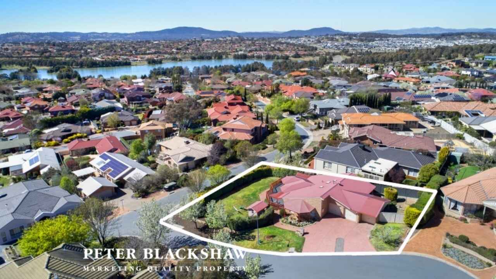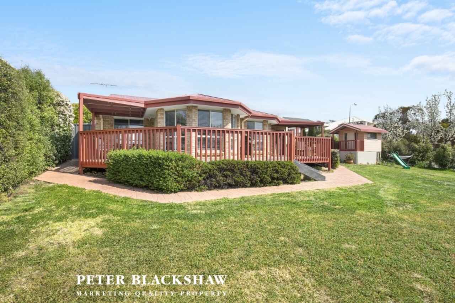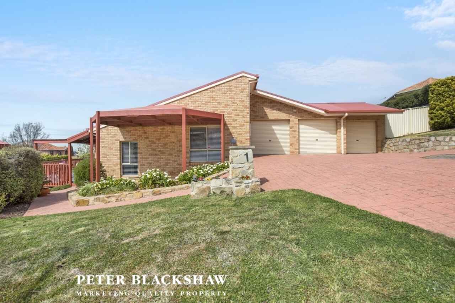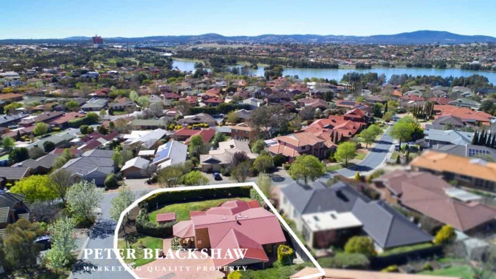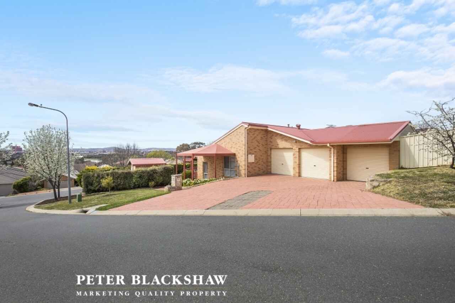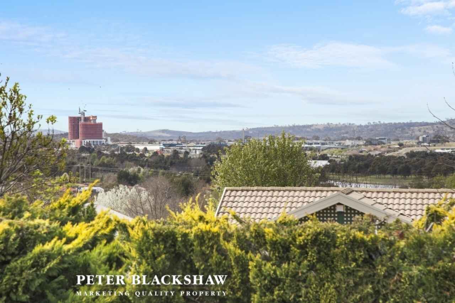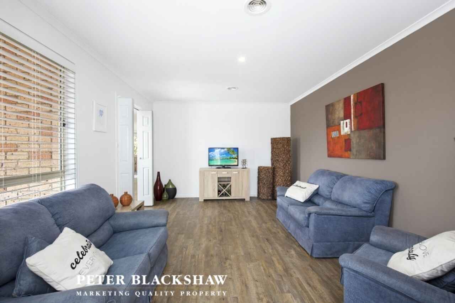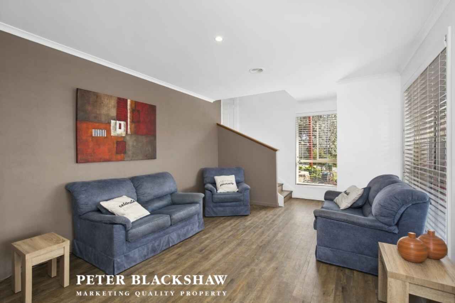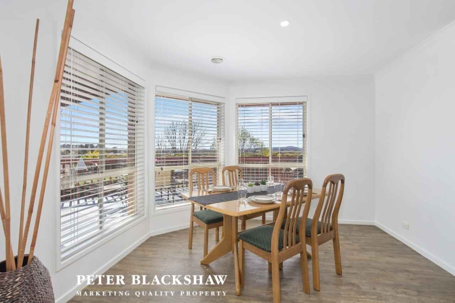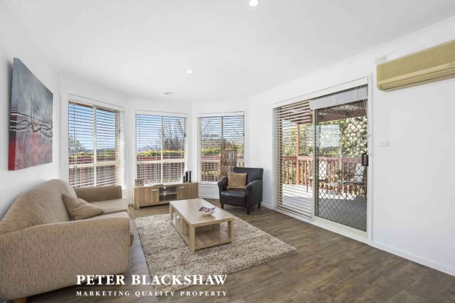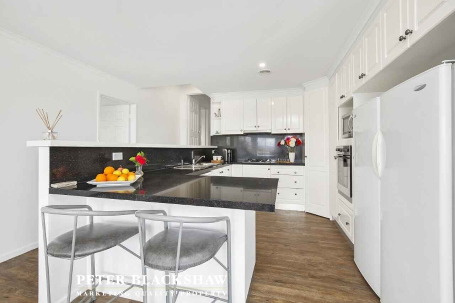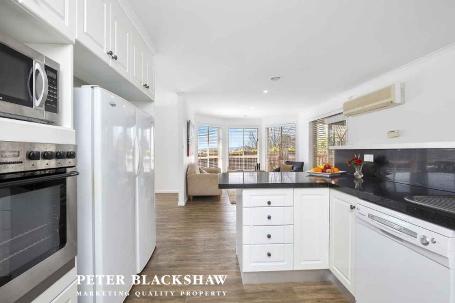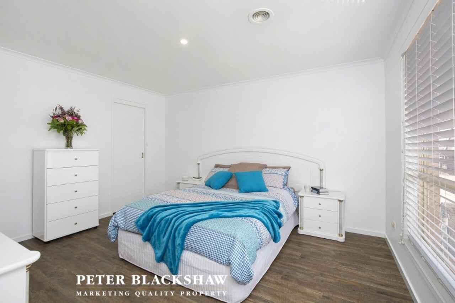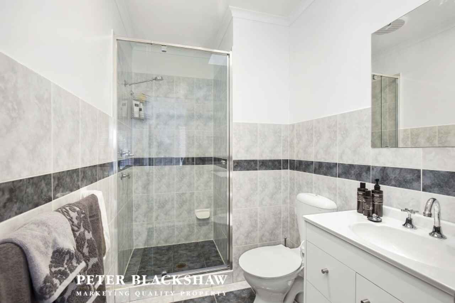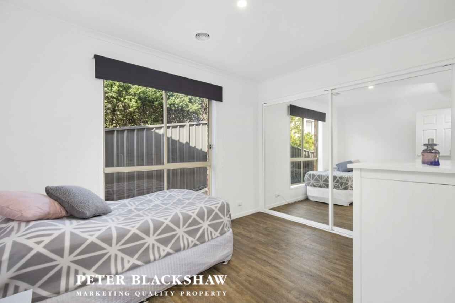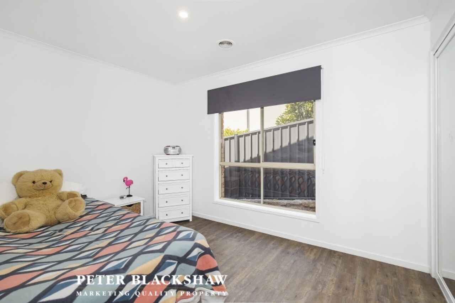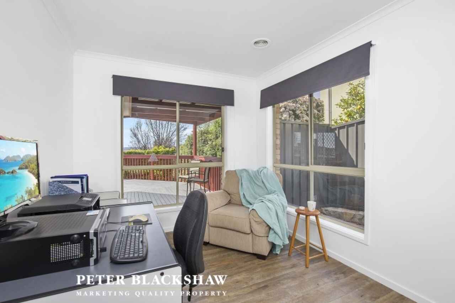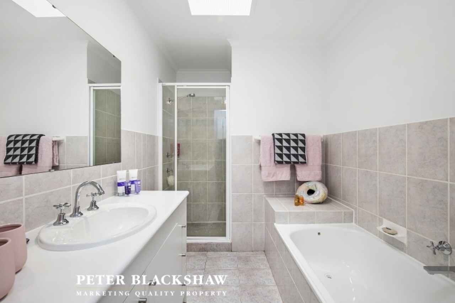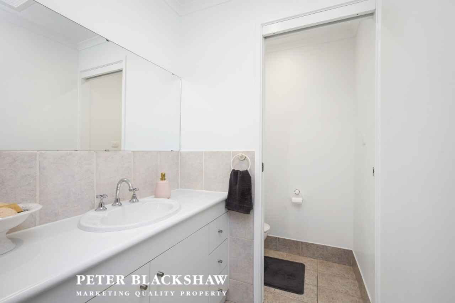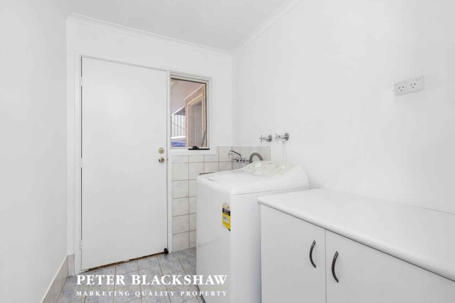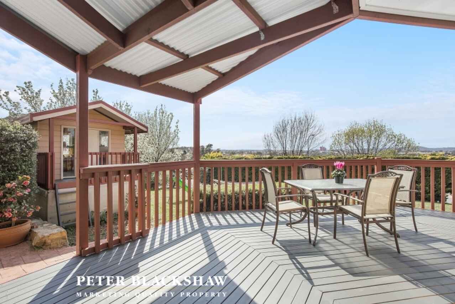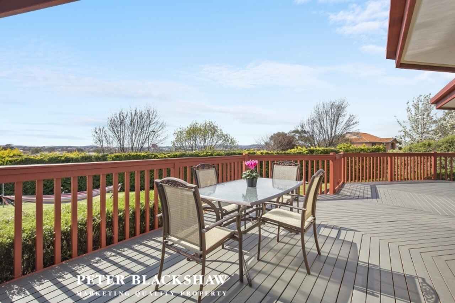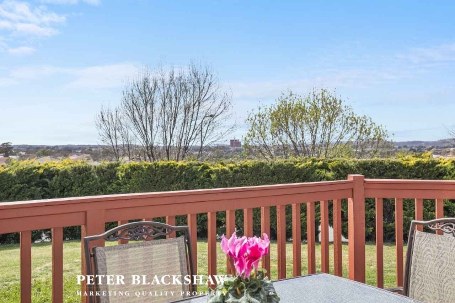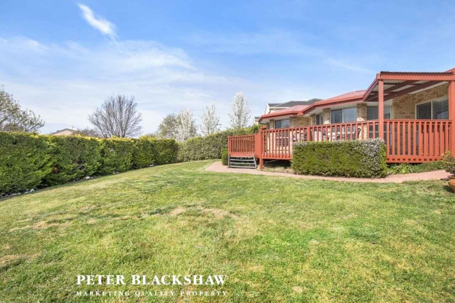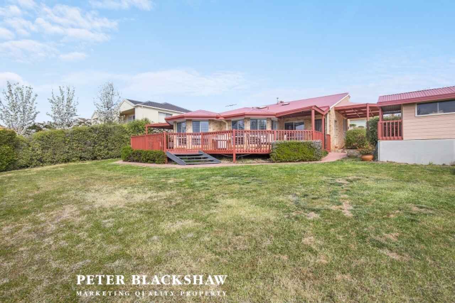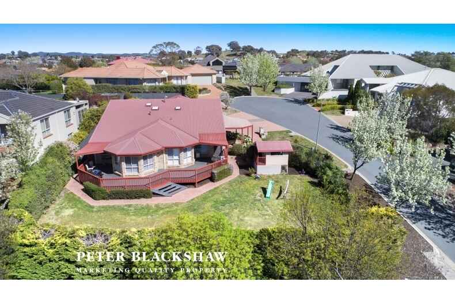Quiet Location, Huge Yard, Views & 3 Car Garage
Sold
Location
1 Kuhn Place
Nicholls ACT 2913
Details
4
2
3
EER: 2.5
House
$860,000
Strata: | $2,328.00 annually |
Land area: | 922.6 sqm (approx) |
Perched high in a quiet cul de sac in the exquisite suburb of Nicholls, with uninterrupted views over Gungahlin, is this split level, 4 bedroom residence with an abundance of living options for your family.
Offering a separate lounge room, dining room and an open plan kitchen and family room, a recently updated kitchen featuring quality appliances including a LG dishwasher, stainless steel Fisher and Paykel oven and stainless steel Valencia gas cooktop. The bright and airy open plan family room flows out to the wrap around verandah where you can enjoy the extensive views of Gungahlin while entertaining family and friends. The lush lawn area is huge and offers plenty of space for the children and pets to play while surrounded by private hedges.
The generous, segregated main bedroom is the perfect parents retreat offering a walk-in robe and an ensuite. The remaining 3 bedrooms are all generous in size and include built-in robes.
Completing this wonderful home is the triple garage with internal access plus a family sized laundry providing plenty of storage space and direct access to the rear yard.
Located close to public transport, schools and walking tracks, and only a short distance to the Gungahlin Marketplace and Casey Market Town with the convenience of specialty shops, cafes, restaurants, medical facilities and more. To fully appreciate what is on offer an inspection is highly recommended.
Features:
- 922.6m2 Block
- Residence 216.79m2 (Living: 162.98m2 + Garage: 38.41m2 + 15.4m2 carport/3rd garage)
- Updated kitchen
- Freshly painted
- New vinyl flooring
- New window fittings
- New colourbond fence
- New gate
- 4 bedrooms
- Segregated main bedroom with ensuite and walk-in robe
- Built-in robes to bedrooms 2, 3 and 4
- Separate lounge room
- Meals area
- Open plan kitchen and family room
- Updated kitchen with stone benchtops
- LG dishwasher
- Stainless steel Fisher and Paykel oven
- Stainless steel Valencia 4 burner gas cooktop
- Fujitsu reverse cycle split system to family room
- Ducted gas heating
- Large entertaining area
- Spacious yard
- Secure yard off the laundry
- Double garage with internal access
- 3rd garage/enclosed carport
- NBN Connected
Read MoreOffering a separate lounge room, dining room and an open plan kitchen and family room, a recently updated kitchen featuring quality appliances including a LG dishwasher, stainless steel Fisher and Paykel oven and stainless steel Valencia gas cooktop. The bright and airy open plan family room flows out to the wrap around verandah where you can enjoy the extensive views of Gungahlin while entertaining family and friends. The lush lawn area is huge and offers plenty of space for the children and pets to play while surrounded by private hedges.
The generous, segregated main bedroom is the perfect parents retreat offering a walk-in robe and an ensuite. The remaining 3 bedrooms are all generous in size and include built-in robes.
Completing this wonderful home is the triple garage with internal access plus a family sized laundry providing plenty of storage space and direct access to the rear yard.
Located close to public transport, schools and walking tracks, and only a short distance to the Gungahlin Marketplace and Casey Market Town with the convenience of specialty shops, cafes, restaurants, medical facilities and more. To fully appreciate what is on offer an inspection is highly recommended.
Features:
- 922.6m2 Block
- Residence 216.79m2 (Living: 162.98m2 + Garage: 38.41m2 + 15.4m2 carport/3rd garage)
- Updated kitchen
- Freshly painted
- New vinyl flooring
- New window fittings
- New colourbond fence
- New gate
- 4 bedrooms
- Segregated main bedroom with ensuite and walk-in robe
- Built-in robes to bedrooms 2, 3 and 4
- Separate lounge room
- Meals area
- Open plan kitchen and family room
- Updated kitchen with stone benchtops
- LG dishwasher
- Stainless steel Fisher and Paykel oven
- Stainless steel Valencia 4 burner gas cooktop
- Fujitsu reverse cycle split system to family room
- Ducted gas heating
- Large entertaining area
- Spacious yard
- Secure yard off the laundry
- Double garage with internal access
- 3rd garage/enclosed carport
- NBN Connected
Inspect
Contact agent
Listing agents
Perched high in a quiet cul de sac in the exquisite suburb of Nicholls, with uninterrupted views over Gungahlin, is this split level, 4 bedroom residence with an abundance of living options for your family.
Offering a separate lounge room, dining room and an open plan kitchen and family room, a recently updated kitchen featuring quality appliances including a LG dishwasher, stainless steel Fisher and Paykel oven and stainless steel Valencia gas cooktop. The bright and airy open plan family room flows out to the wrap around verandah where you can enjoy the extensive views of Gungahlin while entertaining family and friends. The lush lawn area is huge and offers plenty of space for the children and pets to play while surrounded by private hedges.
The generous, segregated main bedroom is the perfect parents retreat offering a walk-in robe and an ensuite. The remaining 3 bedrooms are all generous in size and include built-in robes.
Completing this wonderful home is the triple garage with internal access plus a family sized laundry providing plenty of storage space and direct access to the rear yard.
Located close to public transport, schools and walking tracks, and only a short distance to the Gungahlin Marketplace and Casey Market Town with the convenience of specialty shops, cafes, restaurants, medical facilities and more. To fully appreciate what is on offer an inspection is highly recommended.
Features:
- 922.6m2 Block
- Residence 216.79m2 (Living: 162.98m2 + Garage: 38.41m2 + 15.4m2 carport/3rd garage)
- Updated kitchen
- Freshly painted
- New vinyl flooring
- New window fittings
- New colourbond fence
- New gate
- 4 bedrooms
- Segregated main bedroom with ensuite and walk-in robe
- Built-in robes to bedrooms 2, 3 and 4
- Separate lounge room
- Meals area
- Open plan kitchen and family room
- Updated kitchen with stone benchtops
- LG dishwasher
- Stainless steel Fisher and Paykel oven
- Stainless steel Valencia 4 burner gas cooktop
- Fujitsu reverse cycle split system to family room
- Ducted gas heating
- Large entertaining area
- Spacious yard
- Secure yard off the laundry
- Double garage with internal access
- 3rd garage/enclosed carport
- NBN Connected
Read MoreOffering a separate lounge room, dining room and an open plan kitchen and family room, a recently updated kitchen featuring quality appliances including a LG dishwasher, stainless steel Fisher and Paykel oven and stainless steel Valencia gas cooktop. The bright and airy open plan family room flows out to the wrap around verandah where you can enjoy the extensive views of Gungahlin while entertaining family and friends. The lush lawn area is huge and offers plenty of space for the children and pets to play while surrounded by private hedges.
The generous, segregated main bedroom is the perfect parents retreat offering a walk-in robe and an ensuite. The remaining 3 bedrooms are all generous in size and include built-in robes.
Completing this wonderful home is the triple garage with internal access plus a family sized laundry providing plenty of storage space and direct access to the rear yard.
Located close to public transport, schools and walking tracks, and only a short distance to the Gungahlin Marketplace and Casey Market Town with the convenience of specialty shops, cafes, restaurants, medical facilities and more. To fully appreciate what is on offer an inspection is highly recommended.
Features:
- 922.6m2 Block
- Residence 216.79m2 (Living: 162.98m2 + Garage: 38.41m2 + 15.4m2 carport/3rd garage)
- Updated kitchen
- Freshly painted
- New vinyl flooring
- New window fittings
- New colourbond fence
- New gate
- 4 bedrooms
- Segregated main bedroom with ensuite and walk-in robe
- Built-in robes to bedrooms 2, 3 and 4
- Separate lounge room
- Meals area
- Open plan kitchen and family room
- Updated kitchen with stone benchtops
- LG dishwasher
- Stainless steel Fisher and Paykel oven
- Stainless steel Valencia 4 burner gas cooktop
- Fujitsu reverse cycle split system to family room
- Ducted gas heating
- Large entertaining area
- Spacious yard
- Secure yard off the laundry
- Double garage with internal access
- 3rd garage/enclosed carport
- NBN Connected
Location
1 Kuhn Place
Nicholls ACT 2913
Details
4
2
3
EER: 2.5
House
$860,000
Strata: | $2,328.00 annually |
Land area: | 922.6 sqm (approx) |
Perched high in a quiet cul de sac in the exquisite suburb of Nicholls, with uninterrupted views over Gungahlin, is this split level, 4 bedroom residence with an abundance of living options for your family.
Offering a separate lounge room, dining room and an open plan kitchen and family room, a recently updated kitchen featuring quality appliances including a LG dishwasher, stainless steel Fisher and Paykel oven and stainless steel Valencia gas cooktop. The bright and airy open plan family room flows out to the wrap around verandah where you can enjoy the extensive views of Gungahlin while entertaining family and friends. The lush lawn area is huge and offers plenty of space for the children and pets to play while surrounded by private hedges.
The generous, segregated main bedroom is the perfect parents retreat offering a walk-in robe and an ensuite. The remaining 3 bedrooms are all generous in size and include built-in robes.
Completing this wonderful home is the triple garage with internal access plus a family sized laundry providing plenty of storage space and direct access to the rear yard.
Located close to public transport, schools and walking tracks, and only a short distance to the Gungahlin Marketplace and Casey Market Town with the convenience of specialty shops, cafes, restaurants, medical facilities and more. To fully appreciate what is on offer an inspection is highly recommended.
Features:
- 922.6m2 Block
- Residence 216.79m2 (Living: 162.98m2 + Garage: 38.41m2 + 15.4m2 carport/3rd garage)
- Updated kitchen
- Freshly painted
- New vinyl flooring
- New window fittings
- New colourbond fence
- New gate
- 4 bedrooms
- Segregated main bedroom with ensuite and walk-in robe
- Built-in robes to bedrooms 2, 3 and 4
- Separate lounge room
- Meals area
- Open plan kitchen and family room
- Updated kitchen with stone benchtops
- LG dishwasher
- Stainless steel Fisher and Paykel oven
- Stainless steel Valencia 4 burner gas cooktop
- Fujitsu reverse cycle split system to family room
- Ducted gas heating
- Large entertaining area
- Spacious yard
- Secure yard off the laundry
- Double garage with internal access
- 3rd garage/enclosed carport
- NBN Connected
Read MoreOffering a separate lounge room, dining room and an open plan kitchen and family room, a recently updated kitchen featuring quality appliances including a LG dishwasher, stainless steel Fisher and Paykel oven and stainless steel Valencia gas cooktop. The bright and airy open plan family room flows out to the wrap around verandah where you can enjoy the extensive views of Gungahlin while entertaining family and friends. The lush lawn area is huge and offers plenty of space for the children and pets to play while surrounded by private hedges.
The generous, segregated main bedroom is the perfect parents retreat offering a walk-in robe and an ensuite. The remaining 3 bedrooms are all generous in size and include built-in robes.
Completing this wonderful home is the triple garage with internal access plus a family sized laundry providing plenty of storage space and direct access to the rear yard.
Located close to public transport, schools and walking tracks, and only a short distance to the Gungahlin Marketplace and Casey Market Town with the convenience of specialty shops, cafes, restaurants, medical facilities and more. To fully appreciate what is on offer an inspection is highly recommended.
Features:
- 922.6m2 Block
- Residence 216.79m2 (Living: 162.98m2 + Garage: 38.41m2 + 15.4m2 carport/3rd garage)
- Updated kitchen
- Freshly painted
- New vinyl flooring
- New window fittings
- New colourbond fence
- New gate
- 4 bedrooms
- Segregated main bedroom with ensuite and walk-in robe
- Built-in robes to bedrooms 2, 3 and 4
- Separate lounge room
- Meals area
- Open plan kitchen and family room
- Updated kitchen with stone benchtops
- LG dishwasher
- Stainless steel Fisher and Paykel oven
- Stainless steel Valencia 4 burner gas cooktop
- Fujitsu reverse cycle split system to family room
- Ducted gas heating
- Large entertaining area
- Spacious yard
- Secure yard off the laundry
- Double garage with internal access
- 3rd garage/enclosed carport
- NBN Connected
Inspect
Contact agent


