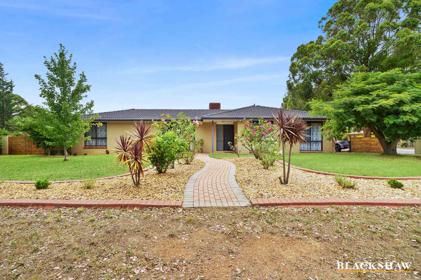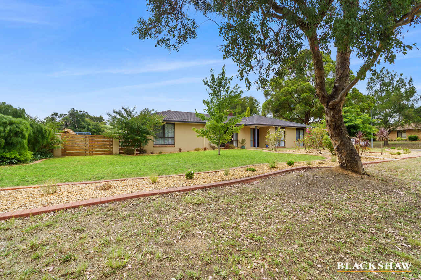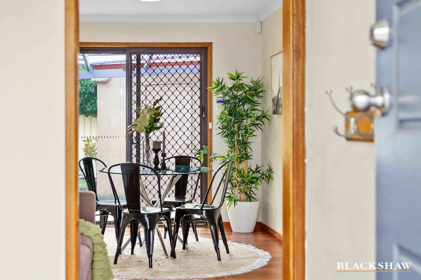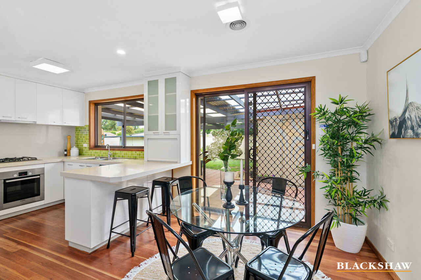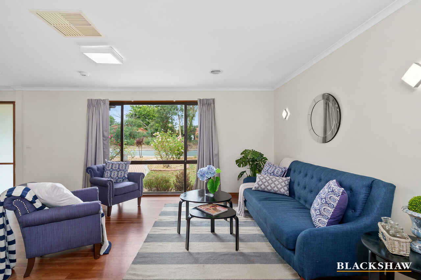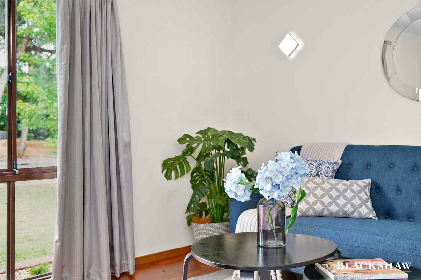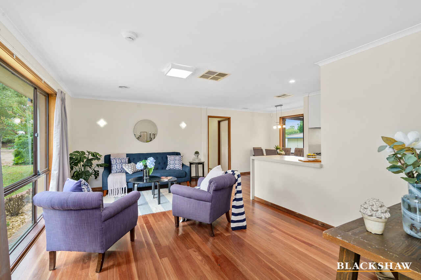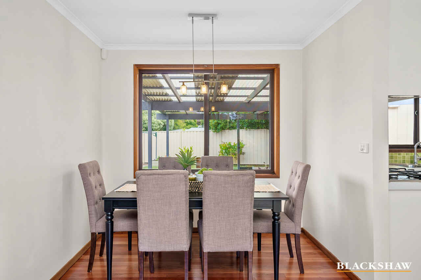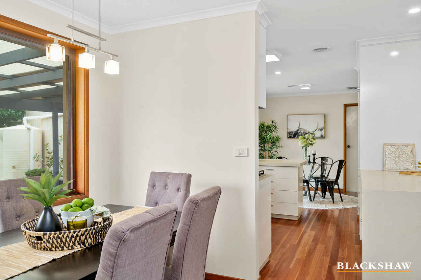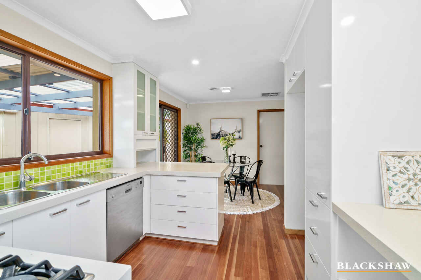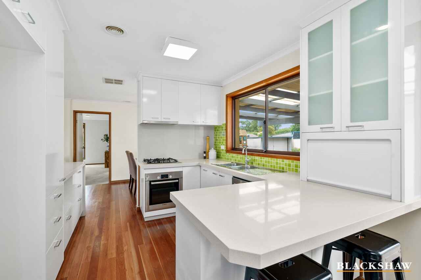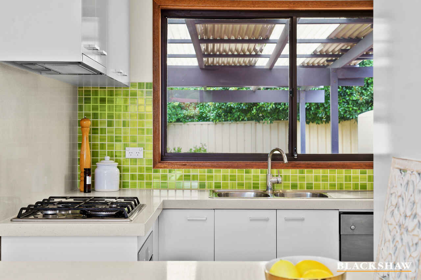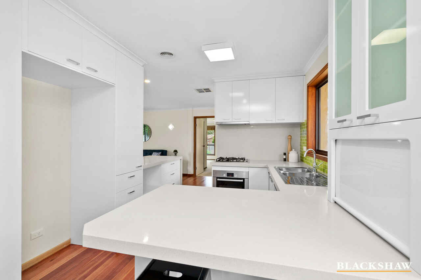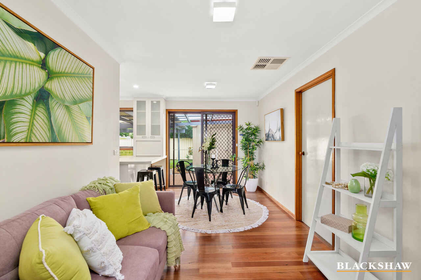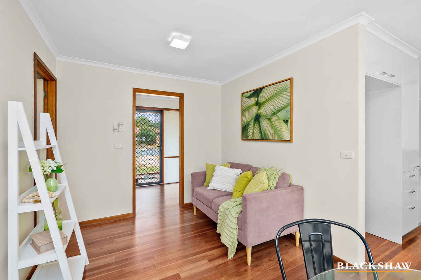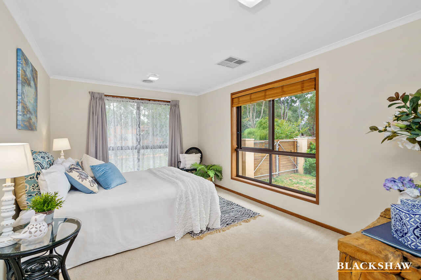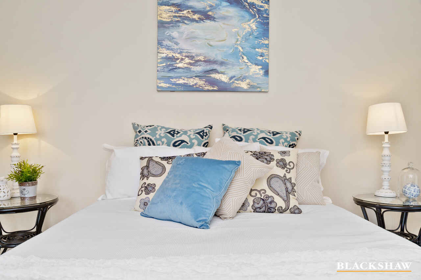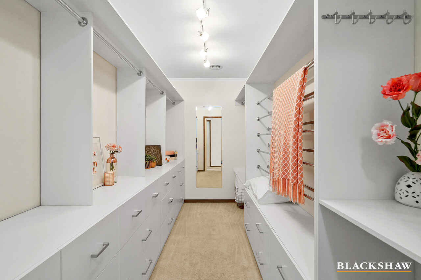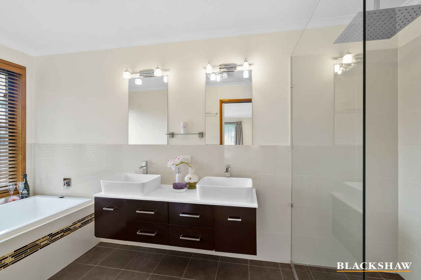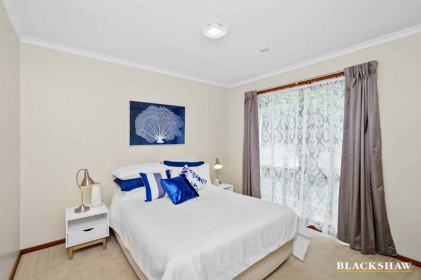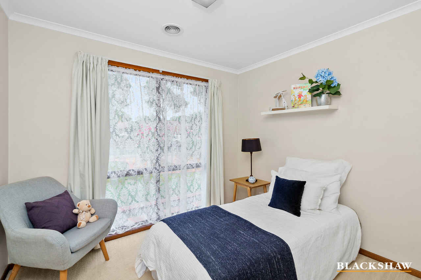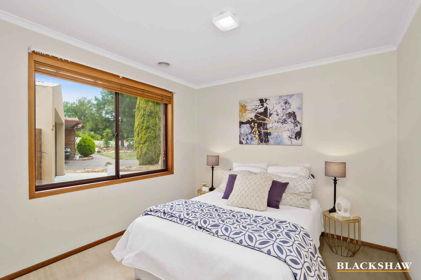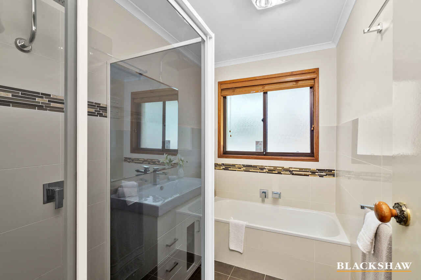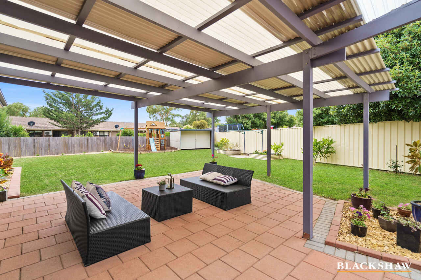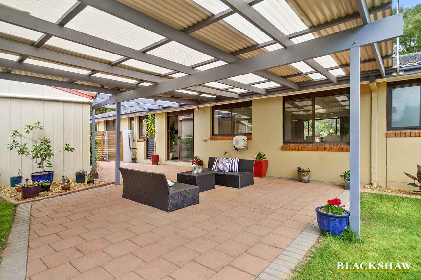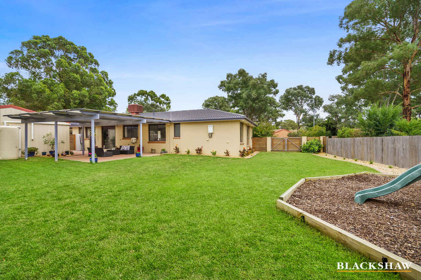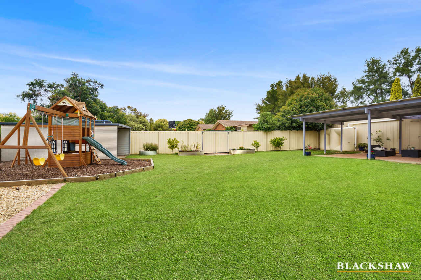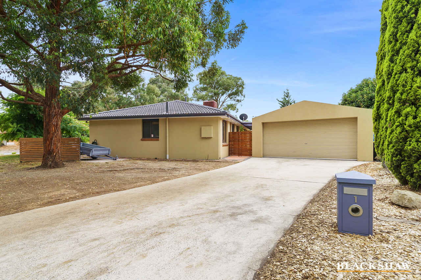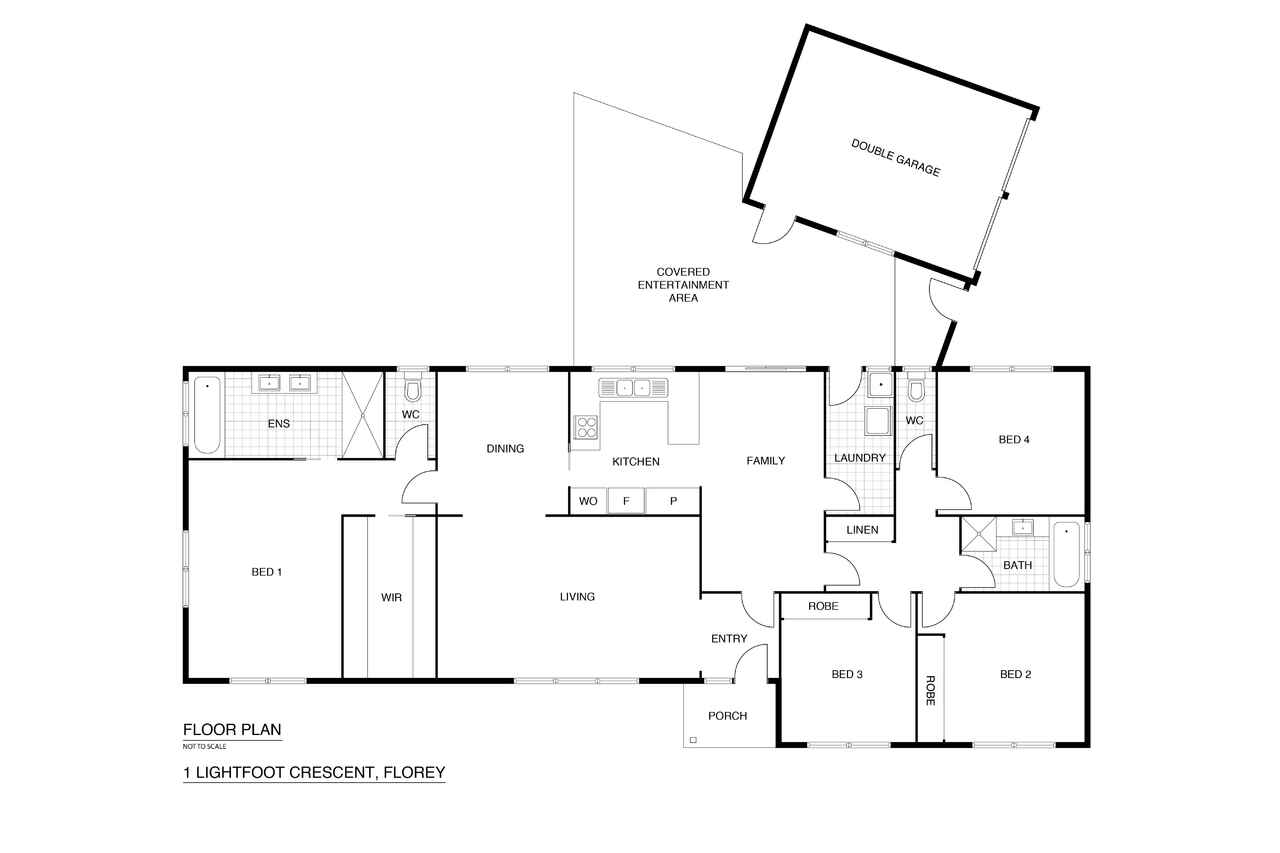Beautiful family home
Sold
Location
1 Lightfoot Crescent
Florey ACT 2615
Details
4
2
2
EER: 2.0
House
Auction Saturday, 6 Feb 03:30 PM On site
Land area: | 918 sqm (approx) |
Building size: | 195 sqm (approx) |
Nestled on a level 918m2 block is this four bedroom updated family home that is perfectly positioned in Florey to provide the lifestyle you have been seeking.
As you enter the home you will appreciate the functional family floorplan equipped with stately polished Sydney Blue Gum hardwood timber floorboards set to the living areas.
The contemporary kitchen is the true heart of the home, as it connects to all living areas and bedrooms creating a natural flow throughout. Beautiful 40mm stone benchtops and white gloss cabinetry compliment the stainless steel Bosch appliances, including a four burner gas cooktop, oven and dishwasher.
You will be impressed by the large master suite, finished with a sizable walk-in dressing room and luxurious ensuite that accommodates a wall-to-wall semi-frameless shower, double bowl vanity and bathtub.
The remaining three bedrooms are also a great size and are serviced by the main bathroom and separate toilet.
Enjoy entertaining with family and friends under the spacious, covered alfresco area, surrounded by a private large and level yard. The property also contains a detached double garage, garden shed with ample storage space and a large water tank.
Only a short walk to Florey shops, public transport and playing fields, this superb property is also ideally located close to Westfield Belconnen and The University of Canberra.
Features:
- Block: 918m2
- Living: 153m2
- Garage: 42m2
- Recently polished Sydney Blue Gum hardwood floorboards
- Ducted gas heating
- Ducted evaporative cooling
- 40mm stone benchtops
- Stainless steel Bosch four-burner cooktop
- Stainless steel Bosch oven
- Stainless steel Bosch dishwasher
- Master suite with large walk-in dressing room
- Ensuite with wall-to-wall shower, double sink vanity and bathtub plus separate toilet
- Bedroom two with built-in robe
- Bedroom three with built-in robe
- Bedroom four
- Main bathroom with separate toilet
- Family sized laundry with access to the rear
- Large level rear yard
- Large water tank
- Garden shed
- Detached double garage
- Double gate access to the rear yard
- Rheem instantaneous hot water to the ensuite
Read MoreAs you enter the home you will appreciate the functional family floorplan equipped with stately polished Sydney Blue Gum hardwood timber floorboards set to the living areas.
The contemporary kitchen is the true heart of the home, as it connects to all living areas and bedrooms creating a natural flow throughout. Beautiful 40mm stone benchtops and white gloss cabinetry compliment the stainless steel Bosch appliances, including a four burner gas cooktop, oven and dishwasher.
You will be impressed by the large master suite, finished with a sizable walk-in dressing room and luxurious ensuite that accommodates a wall-to-wall semi-frameless shower, double bowl vanity and bathtub.
The remaining three bedrooms are also a great size and are serviced by the main bathroom and separate toilet.
Enjoy entertaining with family and friends under the spacious, covered alfresco area, surrounded by a private large and level yard. The property also contains a detached double garage, garden shed with ample storage space and a large water tank.
Only a short walk to Florey shops, public transport and playing fields, this superb property is also ideally located close to Westfield Belconnen and The University of Canberra.
Features:
- Block: 918m2
- Living: 153m2
- Garage: 42m2
- Recently polished Sydney Blue Gum hardwood floorboards
- Ducted gas heating
- Ducted evaporative cooling
- 40mm stone benchtops
- Stainless steel Bosch four-burner cooktop
- Stainless steel Bosch oven
- Stainless steel Bosch dishwasher
- Master suite with large walk-in dressing room
- Ensuite with wall-to-wall shower, double sink vanity and bathtub plus separate toilet
- Bedroom two with built-in robe
- Bedroom three with built-in robe
- Bedroom four
- Main bathroom with separate toilet
- Family sized laundry with access to the rear
- Large level rear yard
- Large water tank
- Garden shed
- Detached double garage
- Double gate access to the rear yard
- Rheem instantaneous hot water to the ensuite
Inspect
Contact agent
Listing agents
Nestled on a level 918m2 block is this four bedroom updated family home that is perfectly positioned in Florey to provide the lifestyle you have been seeking.
As you enter the home you will appreciate the functional family floorplan equipped with stately polished Sydney Blue Gum hardwood timber floorboards set to the living areas.
The contemporary kitchen is the true heart of the home, as it connects to all living areas and bedrooms creating a natural flow throughout. Beautiful 40mm stone benchtops and white gloss cabinetry compliment the stainless steel Bosch appliances, including a four burner gas cooktop, oven and dishwasher.
You will be impressed by the large master suite, finished with a sizable walk-in dressing room and luxurious ensuite that accommodates a wall-to-wall semi-frameless shower, double bowl vanity and bathtub.
The remaining three bedrooms are also a great size and are serviced by the main bathroom and separate toilet.
Enjoy entertaining with family and friends under the spacious, covered alfresco area, surrounded by a private large and level yard. The property also contains a detached double garage, garden shed with ample storage space and a large water tank.
Only a short walk to Florey shops, public transport and playing fields, this superb property is also ideally located close to Westfield Belconnen and The University of Canberra.
Features:
- Block: 918m2
- Living: 153m2
- Garage: 42m2
- Recently polished Sydney Blue Gum hardwood floorboards
- Ducted gas heating
- Ducted evaporative cooling
- 40mm stone benchtops
- Stainless steel Bosch four-burner cooktop
- Stainless steel Bosch oven
- Stainless steel Bosch dishwasher
- Master suite with large walk-in dressing room
- Ensuite with wall-to-wall shower, double sink vanity and bathtub plus separate toilet
- Bedroom two with built-in robe
- Bedroom three with built-in robe
- Bedroom four
- Main bathroom with separate toilet
- Family sized laundry with access to the rear
- Large level rear yard
- Large water tank
- Garden shed
- Detached double garage
- Double gate access to the rear yard
- Rheem instantaneous hot water to the ensuite
Read MoreAs you enter the home you will appreciate the functional family floorplan equipped with stately polished Sydney Blue Gum hardwood timber floorboards set to the living areas.
The contemporary kitchen is the true heart of the home, as it connects to all living areas and bedrooms creating a natural flow throughout. Beautiful 40mm stone benchtops and white gloss cabinetry compliment the stainless steel Bosch appliances, including a four burner gas cooktop, oven and dishwasher.
You will be impressed by the large master suite, finished with a sizable walk-in dressing room and luxurious ensuite that accommodates a wall-to-wall semi-frameless shower, double bowl vanity and bathtub.
The remaining three bedrooms are also a great size and are serviced by the main bathroom and separate toilet.
Enjoy entertaining with family and friends under the spacious, covered alfresco area, surrounded by a private large and level yard. The property also contains a detached double garage, garden shed with ample storage space and a large water tank.
Only a short walk to Florey shops, public transport and playing fields, this superb property is also ideally located close to Westfield Belconnen and The University of Canberra.
Features:
- Block: 918m2
- Living: 153m2
- Garage: 42m2
- Recently polished Sydney Blue Gum hardwood floorboards
- Ducted gas heating
- Ducted evaporative cooling
- 40mm stone benchtops
- Stainless steel Bosch four-burner cooktop
- Stainless steel Bosch oven
- Stainless steel Bosch dishwasher
- Master suite with large walk-in dressing room
- Ensuite with wall-to-wall shower, double sink vanity and bathtub plus separate toilet
- Bedroom two with built-in robe
- Bedroom three with built-in robe
- Bedroom four
- Main bathroom with separate toilet
- Family sized laundry with access to the rear
- Large level rear yard
- Large water tank
- Garden shed
- Detached double garage
- Double gate access to the rear yard
- Rheem instantaneous hot water to the ensuite
Location
1 Lightfoot Crescent
Florey ACT 2615
Details
4
2
2
EER: 2.0
House
Auction Saturday, 6 Feb 03:30 PM On site
Land area: | 918 sqm (approx) |
Building size: | 195 sqm (approx) |
Nestled on a level 918m2 block is this four bedroom updated family home that is perfectly positioned in Florey to provide the lifestyle you have been seeking.
As you enter the home you will appreciate the functional family floorplan equipped with stately polished Sydney Blue Gum hardwood timber floorboards set to the living areas.
The contemporary kitchen is the true heart of the home, as it connects to all living areas and bedrooms creating a natural flow throughout. Beautiful 40mm stone benchtops and white gloss cabinetry compliment the stainless steel Bosch appliances, including a four burner gas cooktop, oven and dishwasher.
You will be impressed by the large master suite, finished with a sizable walk-in dressing room and luxurious ensuite that accommodates a wall-to-wall semi-frameless shower, double bowl vanity and bathtub.
The remaining three bedrooms are also a great size and are serviced by the main bathroom and separate toilet.
Enjoy entertaining with family and friends under the spacious, covered alfresco area, surrounded by a private large and level yard. The property also contains a detached double garage, garden shed with ample storage space and a large water tank.
Only a short walk to Florey shops, public transport and playing fields, this superb property is also ideally located close to Westfield Belconnen and The University of Canberra.
Features:
- Block: 918m2
- Living: 153m2
- Garage: 42m2
- Recently polished Sydney Blue Gum hardwood floorboards
- Ducted gas heating
- Ducted evaporative cooling
- 40mm stone benchtops
- Stainless steel Bosch four-burner cooktop
- Stainless steel Bosch oven
- Stainless steel Bosch dishwasher
- Master suite with large walk-in dressing room
- Ensuite with wall-to-wall shower, double sink vanity and bathtub plus separate toilet
- Bedroom two with built-in robe
- Bedroom three with built-in robe
- Bedroom four
- Main bathroom with separate toilet
- Family sized laundry with access to the rear
- Large level rear yard
- Large water tank
- Garden shed
- Detached double garage
- Double gate access to the rear yard
- Rheem instantaneous hot water to the ensuite
Read MoreAs you enter the home you will appreciate the functional family floorplan equipped with stately polished Sydney Blue Gum hardwood timber floorboards set to the living areas.
The contemporary kitchen is the true heart of the home, as it connects to all living areas and bedrooms creating a natural flow throughout. Beautiful 40mm stone benchtops and white gloss cabinetry compliment the stainless steel Bosch appliances, including a four burner gas cooktop, oven and dishwasher.
You will be impressed by the large master suite, finished with a sizable walk-in dressing room and luxurious ensuite that accommodates a wall-to-wall semi-frameless shower, double bowl vanity and bathtub.
The remaining three bedrooms are also a great size and are serviced by the main bathroom and separate toilet.
Enjoy entertaining with family and friends under the spacious, covered alfresco area, surrounded by a private large and level yard. The property also contains a detached double garage, garden shed with ample storage space and a large water tank.
Only a short walk to Florey shops, public transport and playing fields, this superb property is also ideally located close to Westfield Belconnen and The University of Canberra.
Features:
- Block: 918m2
- Living: 153m2
- Garage: 42m2
- Recently polished Sydney Blue Gum hardwood floorboards
- Ducted gas heating
- Ducted evaporative cooling
- 40mm stone benchtops
- Stainless steel Bosch four-burner cooktop
- Stainless steel Bosch oven
- Stainless steel Bosch dishwasher
- Master suite with large walk-in dressing room
- Ensuite with wall-to-wall shower, double sink vanity and bathtub plus separate toilet
- Bedroom two with built-in robe
- Bedroom three with built-in robe
- Bedroom four
- Main bathroom with separate toilet
- Family sized laundry with access to the rear
- Large level rear yard
- Large water tank
- Garden shed
- Detached double garage
- Double gate access to the rear yard
- Rheem instantaneous hot water to the ensuite
Inspect
Contact agent


