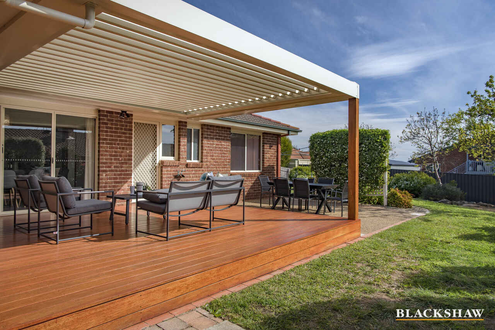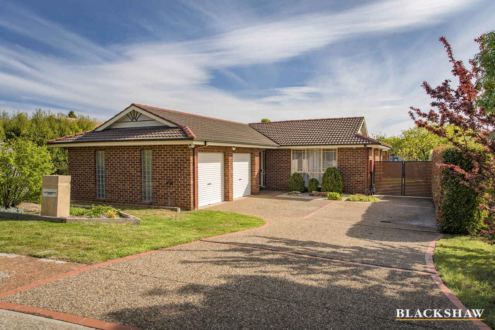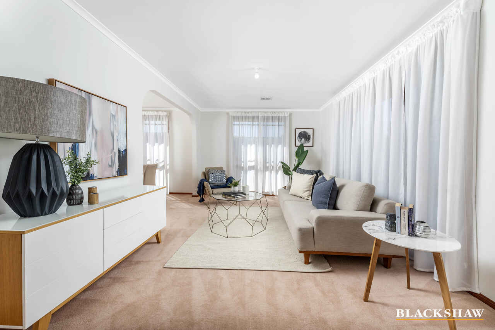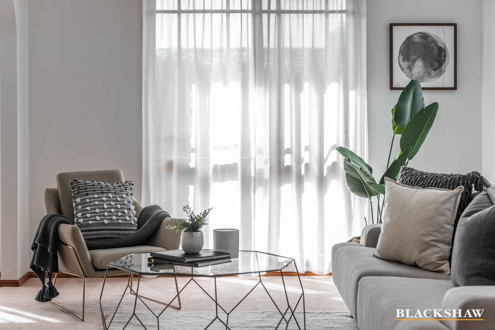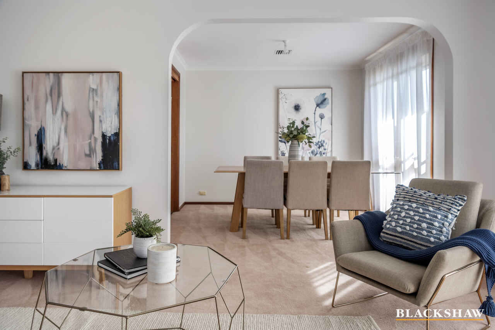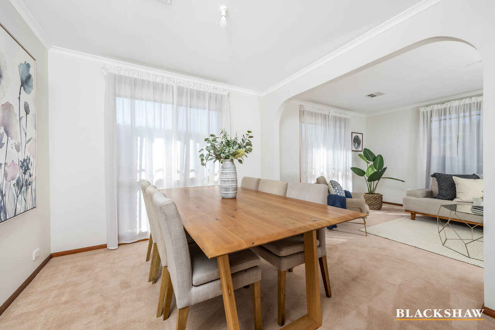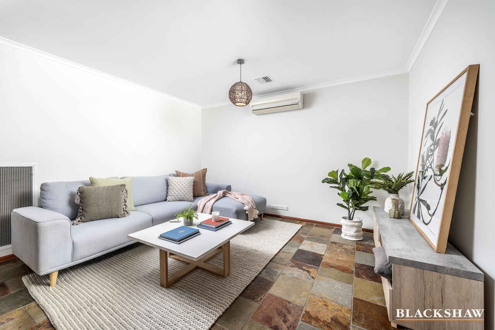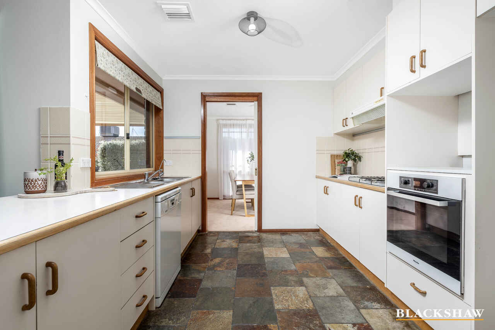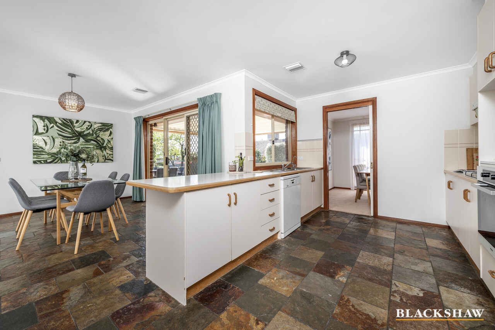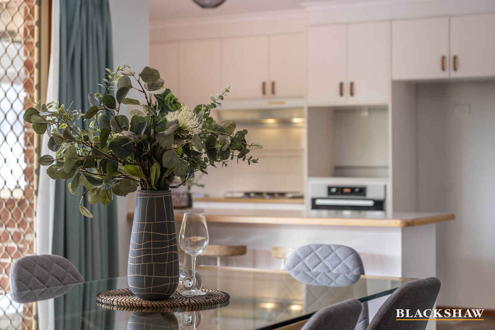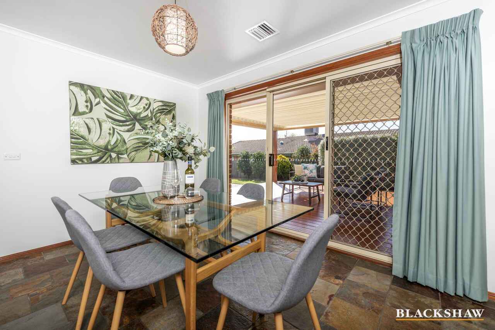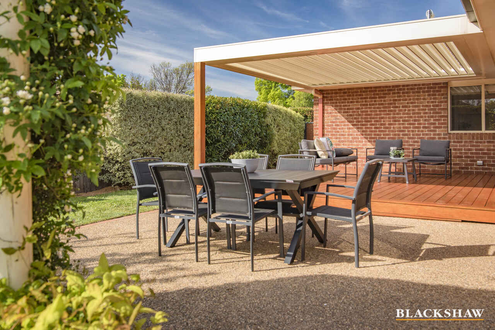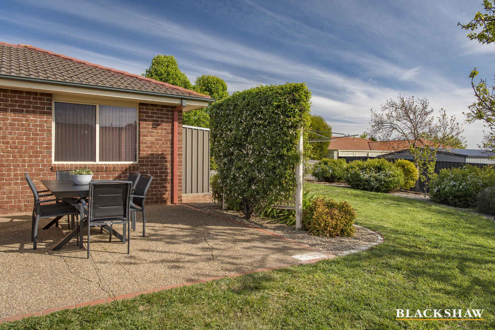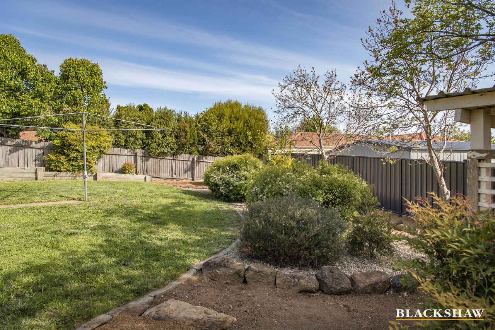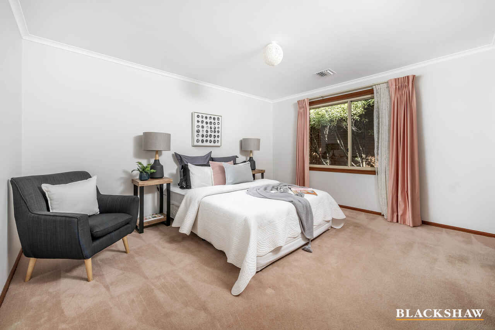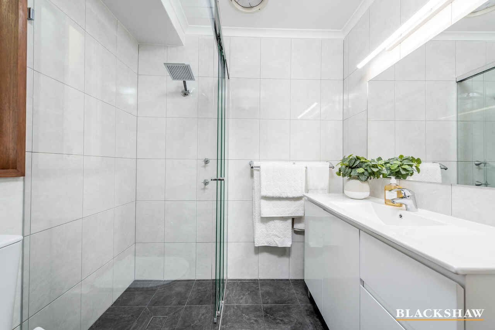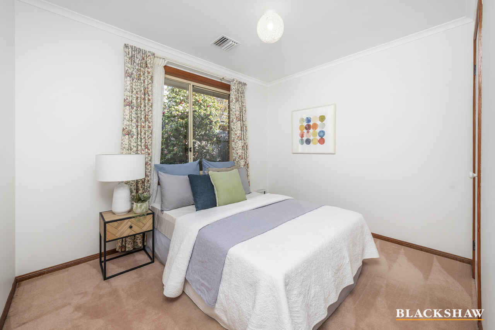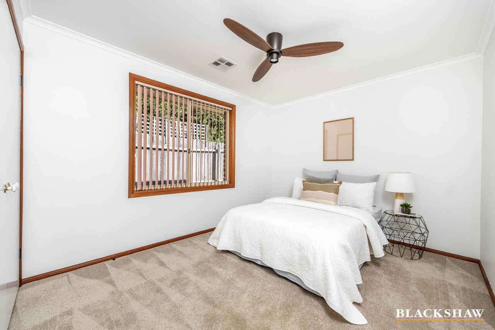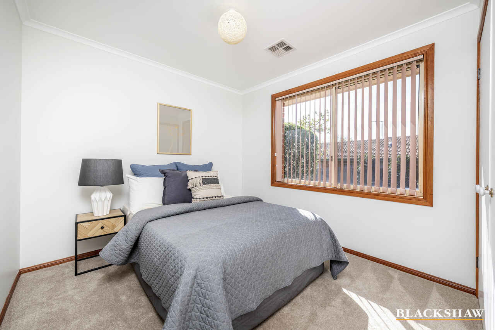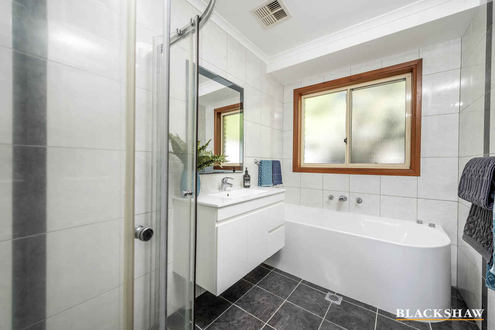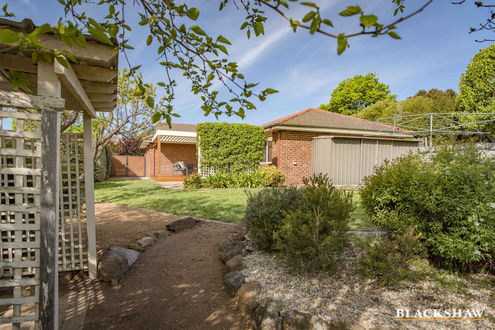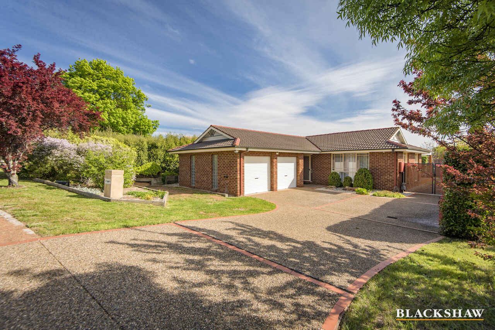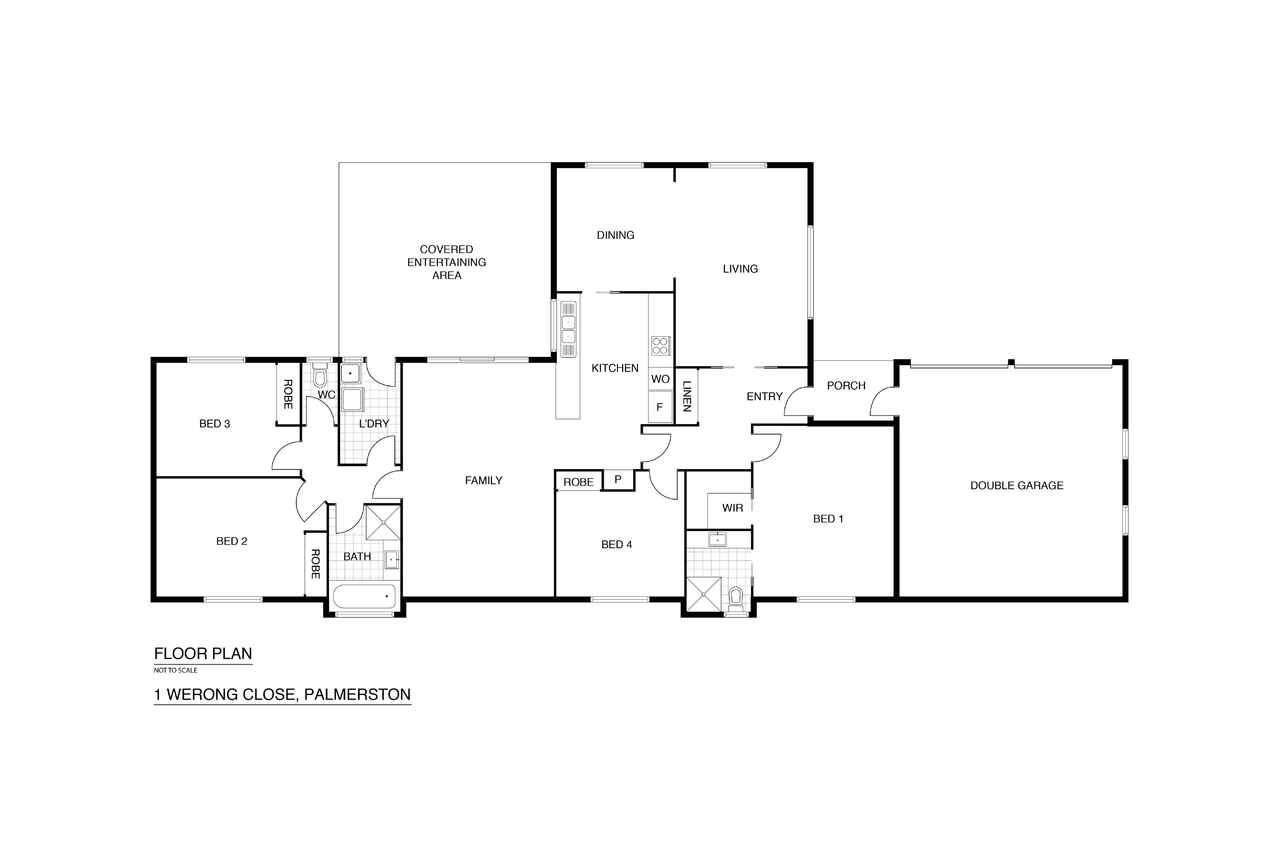Flowing floorplan on a lush 823m2 block
Sold
Location
1 Werong Close
Palmerston ACT 2913
Details
4
2
2
EER: 2.0
House
Auction Thursday, 28 Oct 05:30 PM online , via AuctionNow
Land area: | 823 sqm (approx) |
Building size: | 200 sqm (approx) |
Sitting peacefully surrounded by established trees, with four generously sized bedrooms accompanied by two large living spaces, you will be able to enjoy a perfect setting for relaxing and entertaining.
Situated on a desirable 823m2 block, you will be impressed by the vast living options, which include a lounge room, dining room and spacious family room overlooking the well-designed kitchen. The chef of the family will be impressed by the functionality of the kitchen that has been fitted with gas cooking and plenty of bench and storage space.
Adding value to this already impressive family home is the covered rear deck featuring an opening 'Louvretec' roof, creating a wonderful space for entertaining with plenty of room for children and pets to enjoy the spacious lush lawn.
Set to the front of the home is the private master suite complete with a walk-in robe and an updated ensuite. The remaining three bedrooms all include built-in robes and are serviced by the main bathroom which has been beautifully updated.
The double garage, family-sized laundry with rear access and ducted gas heating complete this beautiful home.
Just a short walk from Palmerston District Primary School, Palmerston shops and just a quick drive from the ever-growing Gungahlin Town Centre, this home offers a convenient and easy care lifestyle and is ready to move in and make your own.
Features:
- Block: 823m2
- Living: 159m2
- Garage: 39m2
- Ducted gas heating
- Electric split system to family room
- Separate lounge room
- Formal dining room
- Large family room
- Kitchen with plenty of bench and storage space
- Gas cooktop
- Main bedroom with walk-in robe and ensuite
- Bedroom 2, 3 & 4 with built-in robes
- Main bathroom updated
- Separate toilet
- Laundry with rear access
- Large outdoor deck with opening Louvretec roof
- Garden shed
- Double garage
- Built:1993
- EER: 2 stars
Read MoreSituated on a desirable 823m2 block, you will be impressed by the vast living options, which include a lounge room, dining room and spacious family room overlooking the well-designed kitchen. The chef of the family will be impressed by the functionality of the kitchen that has been fitted with gas cooking and plenty of bench and storage space.
Adding value to this already impressive family home is the covered rear deck featuring an opening 'Louvretec' roof, creating a wonderful space for entertaining with plenty of room for children and pets to enjoy the spacious lush lawn.
Set to the front of the home is the private master suite complete with a walk-in robe and an updated ensuite. The remaining three bedrooms all include built-in robes and are serviced by the main bathroom which has been beautifully updated.
The double garage, family-sized laundry with rear access and ducted gas heating complete this beautiful home.
Just a short walk from Palmerston District Primary School, Palmerston shops and just a quick drive from the ever-growing Gungahlin Town Centre, this home offers a convenient and easy care lifestyle and is ready to move in and make your own.
Features:
- Block: 823m2
- Living: 159m2
- Garage: 39m2
- Ducted gas heating
- Electric split system to family room
- Separate lounge room
- Formal dining room
- Large family room
- Kitchen with plenty of bench and storage space
- Gas cooktop
- Main bedroom with walk-in robe and ensuite
- Bedroom 2, 3 & 4 with built-in robes
- Main bathroom updated
- Separate toilet
- Laundry with rear access
- Large outdoor deck with opening Louvretec roof
- Garden shed
- Double garage
- Built:1993
- EER: 2 stars
Inspect
Contact agent
Auction
Register to bid or view live auction.
Online AuctionListing agents
Sitting peacefully surrounded by established trees, with four generously sized bedrooms accompanied by two large living spaces, you will be able to enjoy a perfect setting for relaxing and entertaining.
Situated on a desirable 823m2 block, you will be impressed by the vast living options, which include a lounge room, dining room and spacious family room overlooking the well-designed kitchen. The chef of the family will be impressed by the functionality of the kitchen that has been fitted with gas cooking and plenty of bench and storage space.
Adding value to this already impressive family home is the covered rear deck featuring an opening 'Louvretec' roof, creating a wonderful space for entertaining with plenty of room for children and pets to enjoy the spacious lush lawn.
Set to the front of the home is the private master suite complete with a walk-in robe and an updated ensuite. The remaining three bedrooms all include built-in robes and are serviced by the main bathroom which has been beautifully updated.
The double garage, family-sized laundry with rear access and ducted gas heating complete this beautiful home.
Just a short walk from Palmerston District Primary School, Palmerston shops and just a quick drive from the ever-growing Gungahlin Town Centre, this home offers a convenient and easy care lifestyle and is ready to move in and make your own.
Features:
- Block: 823m2
- Living: 159m2
- Garage: 39m2
- Ducted gas heating
- Electric split system to family room
- Separate lounge room
- Formal dining room
- Large family room
- Kitchen with plenty of bench and storage space
- Gas cooktop
- Main bedroom with walk-in robe and ensuite
- Bedroom 2, 3 & 4 with built-in robes
- Main bathroom updated
- Separate toilet
- Laundry with rear access
- Large outdoor deck with opening Louvretec roof
- Garden shed
- Double garage
- Built:1993
- EER: 2 stars
Read MoreSituated on a desirable 823m2 block, you will be impressed by the vast living options, which include a lounge room, dining room and spacious family room overlooking the well-designed kitchen. The chef of the family will be impressed by the functionality of the kitchen that has been fitted with gas cooking and plenty of bench and storage space.
Adding value to this already impressive family home is the covered rear deck featuring an opening 'Louvretec' roof, creating a wonderful space for entertaining with plenty of room for children and pets to enjoy the spacious lush lawn.
Set to the front of the home is the private master suite complete with a walk-in robe and an updated ensuite. The remaining three bedrooms all include built-in robes and are serviced by the main bathroom which has been beautifully updated.
The double garage, family-sized laundry with rear access and ducted gas heating complete this beautiful home.
Just a short walk from Palmerston District Primary School, Palmerston shops and just a quick drive from the ever-growing Gungahlin Town Centre, this home offers a convenient and easy care lifestyle and is ready to move in and make your own.
Features:
- Block: 823m2
- Living: 159m2
- Garage: 39m2
- Ducted gas heating
- Electric split system to family room
- Separate lounge room
- Formal dining room
- Large family room
- Kitchen with plenty of bench and storage space
- Gas cooktop
- Main bedroom with walk-in robe and ensuite
- Bedroom 2, 3 & 4 with built-in robes
- Main bathroom updated
- Separate toilet
- Laundry with rear access
- Large outdoor deck with opening Louvretec roof
- Garden shed
- Double garage
- Built:1993
- EER: 2 stars
Location
1 Werong Close
Palmerston ACT 2913
Details
4
2
2
EER: 2.0
House
Auction Thursday, 28 Oct 05:30 PM online , via AuctionNow
Land area: | 823 sqm (approx) |
Building size: | 200 sqm (approx) |
Sitting peacefully surrounded by established trees, with four generously sized bedrooms accompanied by two large living spaces, you will be able to enjoy a perfect setting for relaxing and entertaining.
Situated on a desirable 823m2 block, you will be impressed by the vast living options, which include a lounge room, dining room and spacious family room overlooking the well-designed kitchen. The chef of the family will be impressed by the functionality of the kitchen that has been fitted with gas cooking and plenty of bench and storage space.
Adding value to this already impressive family home is the covered rear deck featuring an opening 'Louvretec' roof, creating a wonderful space for entertaining with plenty of room for children and pets to enjoy the spacious lush lawn.
Set to the front of the home is the private master suite complete with a walk-in robe and an updated ensuite. The remaining three bedrooms all include built-in robes and are serviced by the main bathroom which has been beautifully updated.
The double garage, family-sized laundry with rear access and ducted gas heating complete this beautiful home.
Just a short walk from Palmerston District Primary School, Palmerston shops and just a quick drive from the ever-growing Gungahlin Town Centre, this home offers a convenient and easy care lifestyle and is ready to move in and make your own.
Features:
- Block: 823m2
- Living: 159m2
- Garage: 39m2
- Ducted gas heating
- Electric split system to family room
- Separate lounge room
- Formal dining room
- Large family room
- Kitchen with plenty of bench and storage space
- Gas cooktop
- Main bedroom with walk-in robe and ensuite
- Bedroom 2, 3 & 4 with built-in robes
- Main bathroom updated
- Separate toilet
- Laundry with rear access
- Large outdoor deck with opening Louvretec roof
- Garden shed
- Double garage
- Built:1993
- EER: 2 stars
Read MoreSituated on a desirable 823m2 block, you will be impressed by the vast living options, which include a lounge room, dining room and spacious family room overlooking the well-designed kitchen. The chef of the family will be impressed by the functionality of the kitchen that has been fitted with gas cooking and plenty of bench and storage space.
Adding value to this already impressive family home is the covered rear deck featuring an opening 'Louvretec' roof, creating a wonderful space for entertaining with plenty of room for children and pets to enjoy the spacious lush lawn.
Set to the front of the home is the private master suite complete with a walk-in robe and an updated ensuite. The remaining three bedrooms all include built-in robes and are serviced by the main bathroom which has been beautifully updated.
The double garage, family-sized laundry with rear access and ducted gas heating complete this beautiful home.
Just a short walk from Palmerston District Primary School, Palmerston shops and just a quick drive from the ever-growing Gungahlin Town Centre, this home offers a convenient and easy care lifestyle and is ready to move in and make your own.
Features:
- Block: 823m2
- Living: 159m2
- Garage: 39m2
- Ducted gas heating
- Electric split system to family room
- Separate lounge room
- Formal dining room
- Large family room
- Kitchen with plenty of bench and storage space
- Gas cooktop
- Main bedroom with walk-in robe and ensuite
- Bedroom 2, 3 & 4 with built-in robes
- Main bathroom updated
- Separate toilet
- Laundry with rear access
- Large outdoor deck with opening Louvretec roof
- Garden shed
- Double garage
- Built:1993
- EER: 2 stars
Inspect
Contact agent
Auction
Register to bid or view live auction.
Online Auction

