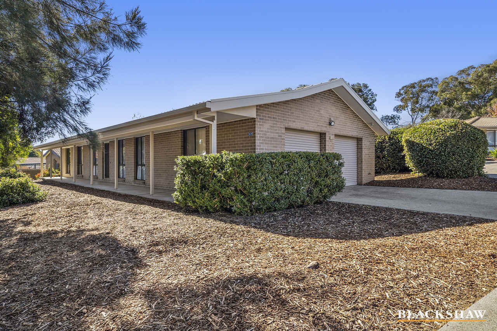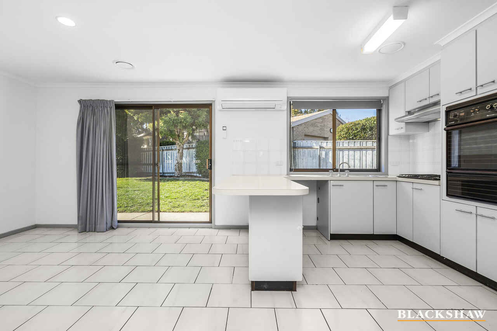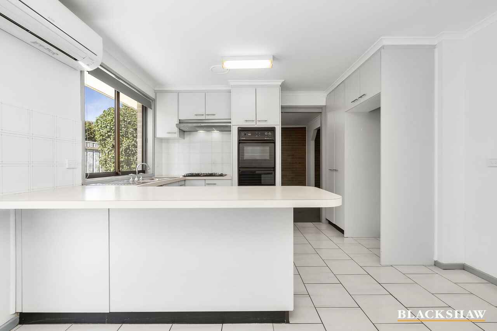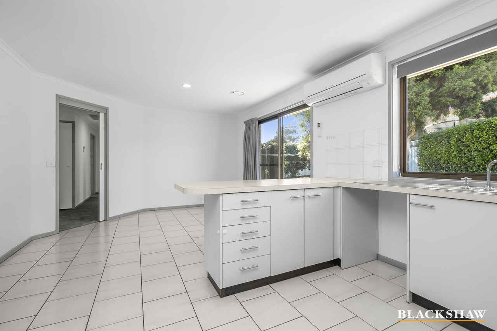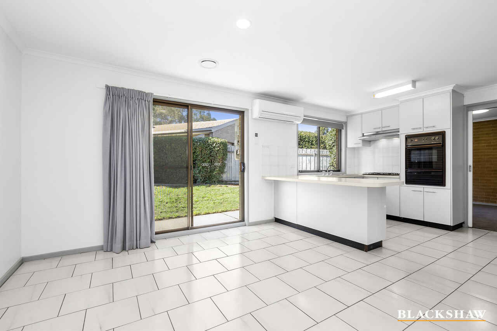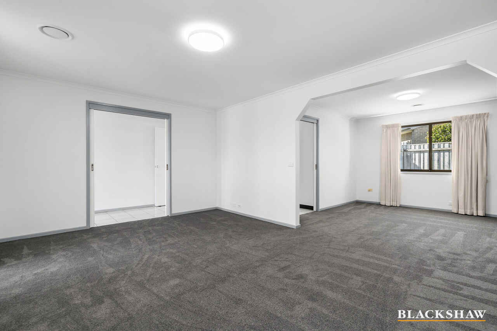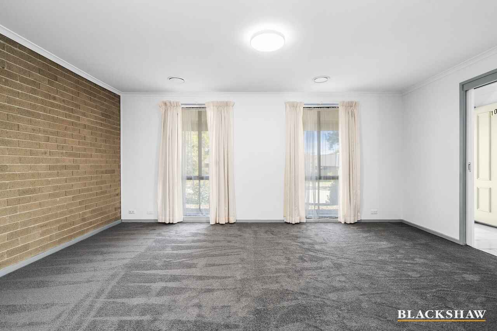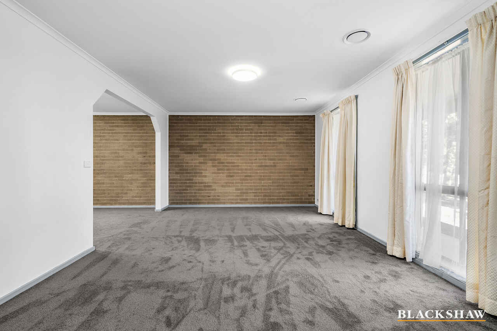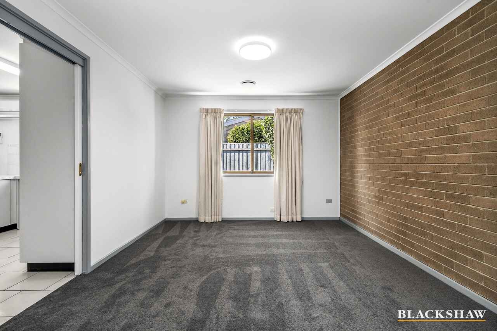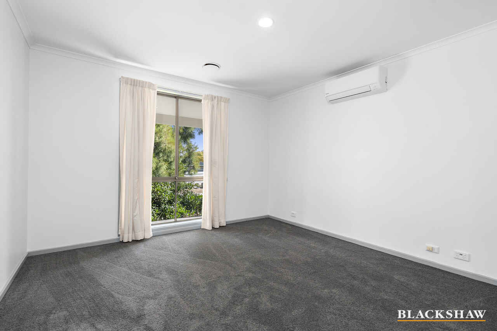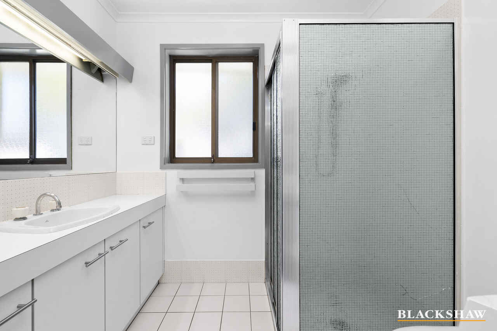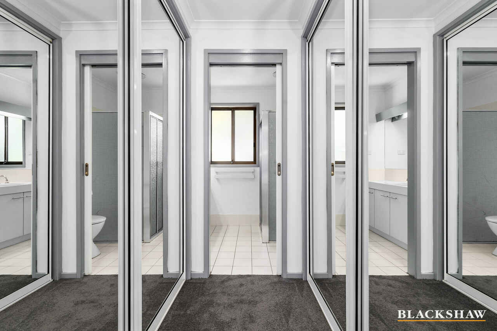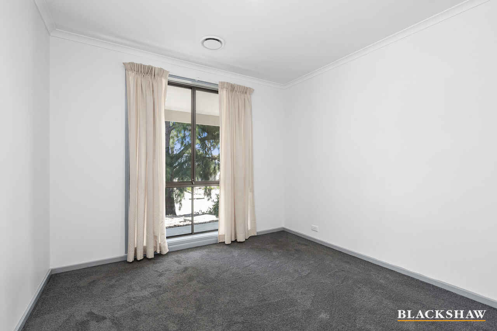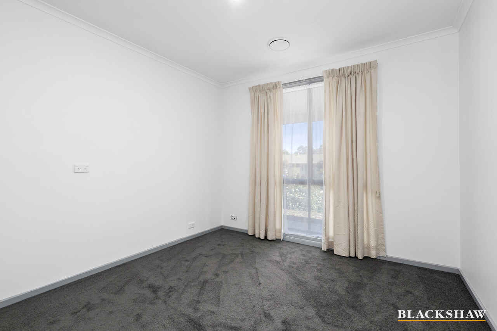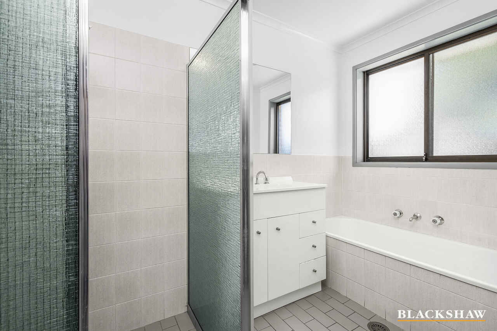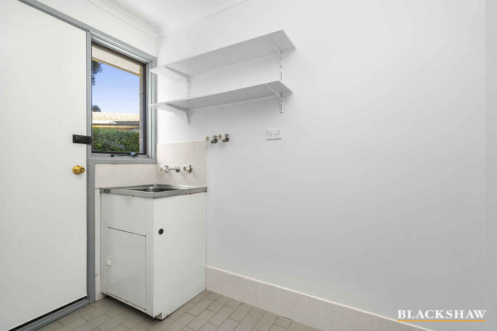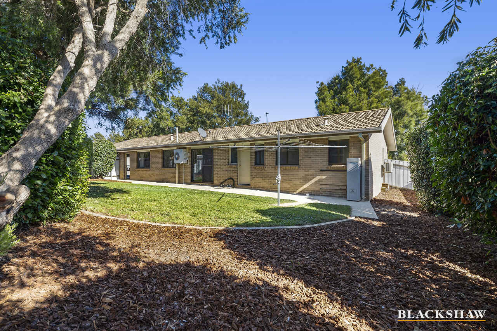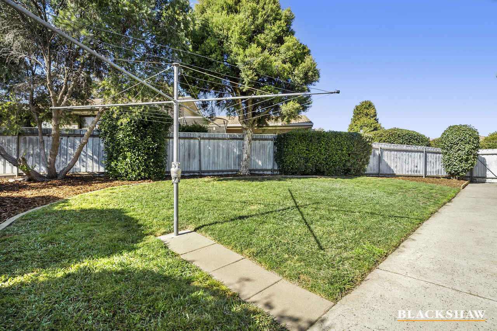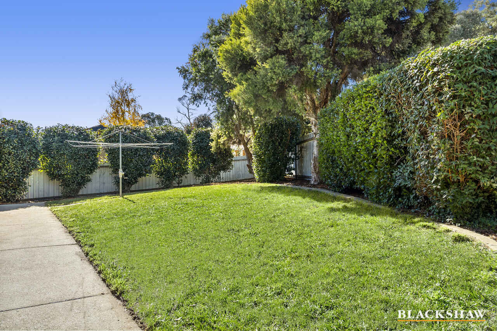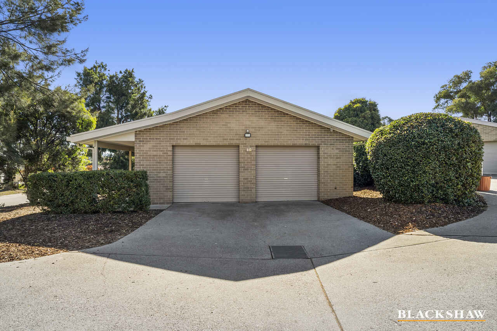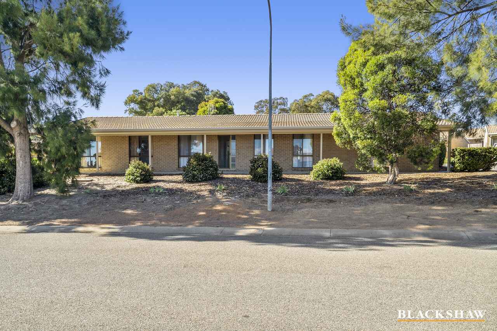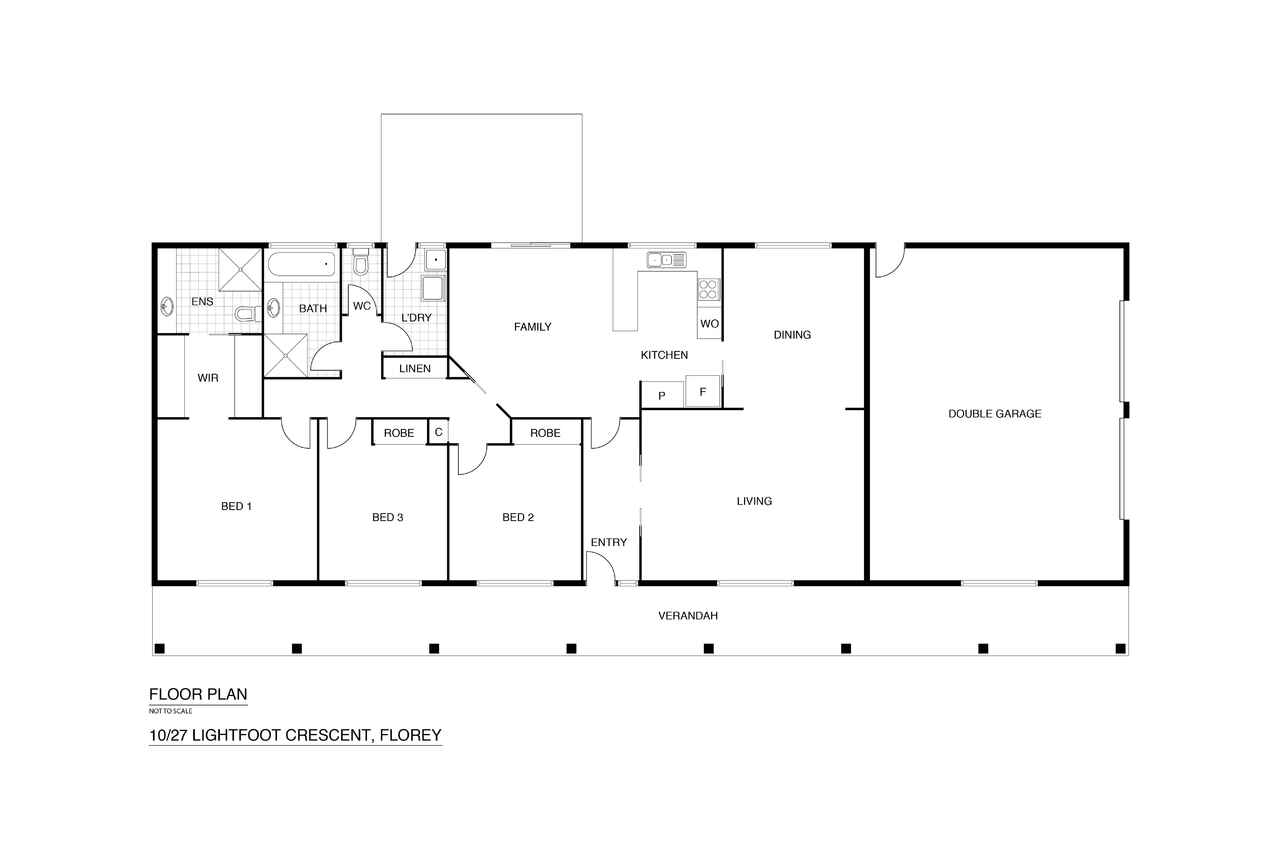An opportunity not to be missed
Sold
Location
10/27 Lightfoot Crescent
Florey ACT 2615
Details
3
2
2
EER: 3.5
Townhouse
Auction Monday, 13 Nov 06:00 PM On site
Building size: | 182.8 sqm (approx) |
Situated in a highly sought-after complex in Florey, is this single-level, freestanding townhouse offering an impressive 134.8m2 of functional living space.
Beyond the welcoming facade, the floor plan is sure to captivate buyers looking for large, segregated living areas including a front lounge room and dining room with new carpet and open plan family room that overlooks the sun-drenched kitchen.
Adding value to this already impressive home is the spacious and level rear yard, surrounded by lush grass and established hedges.
The master suite features a walk-through robe and an ensuite. The remaining two bedrooms offer built-in robes, which are accommodated by the main bathroom and separate toilet.
Completing this ideal home is the double garage, family-sized laundry with access to a segregated and secure rear yard plus ducted heating and split systems to the main bedroom and family room, ensuring comfort all year round.
Only a short walk to Florey shops, public transport and playing fields, this superb property is also ideally located close to Westfield Belconnen and The University of Canberra.
Features:
- Living: 134.8m2
- Garage: 48m2
- Front lounge room
- Separate dining room
- Open family room
- Kitchen equipped with four burner gas cooktop
- Fresh paint & new carpet throughout
- Ducted gas heating throughout
- Split system to main bedroom
- Split system to family room
- Main bedroom with walk-through robe and ensuite
- Bedroom two and three with built-in robes
- Main bathroom with separate toilet
- Laundry with direct access to the rear
- Large backyard with gate access
- Established hedges and neatly landscaped gardens
- Body corporate: $618.34 per quarter
- Rental estimate $650 per week
Read MoreBeyond the welcoming facade, the floor plan is sure to captivate buyers looking for large, segregated living areas including a front lounge room and dining room with new carpet and open plan family room that overlooks the sun-drenched kitchen.
Adding value to this already impressive home is the spacious and level rear yard, surrounded by lush grass and established hedges.
The master suite features a walk-through robe and an ensuite. The remaining two bedrooms offer built-in robes, which are accommodated by the main bathroom and separate toilet.
Completing this ideal home is the double garage, family-sized laundry with access to a segregated and secure rear yard plus ducted heating and split systems to the main bedroom and family room, ensuring comfort all year round.
Only a short walk to Florey shops, public transport and playing fields, this superb property is also ideally located close to Westfield Belconnen and The University of Canberra.
Features:
- Living: 134.8m2
- Garage: 48m2
- Front lounge room
- Separate dining room
- Open family room
- Kitchen equipped with four burner gas cooktop
- Fresh paint & new carpet throughout
- Ducted gas heating throughout
- Split system to main bedroom
- Split system to family room
- Main bedroom with walk-through robe and ensuite
- Bedroom two and three with built-in robes
- Main bathroom with separate toilet
- Laundry with direct access to the rear
- Large backyard with gate access
- Established hedges and neatly landscaped gardens
- Body corporate: $618.34 per quarter
- Rental estimate $650 per week
Inspect
Contact agent
Listing agents
Situated in a highly sought-after complex in Florey, is this single-level, freestanding townhouse offering an impressive 134.8m2 of functional living space.
Beyond the welcoming facade, the floor plan is sure to captivate buyers looking for large, segregated living areas including a front lounge room and dining room with new carpet and open plan family room that overlooks the sun-drenched kitchen.
Adding value to this already impressive home is the spacious and level rear yard, surrounded by lush grass and established hedges.
The master suite features a walk-through robe and an ensuite. The remaining two bedrooms offer built-in robes, which are accommodated by the main bathroom and separate toilet.
Completing this ideal home is the double garage, family-sized laundry with access to a segregated and secure rear yard plus ducted heating and split systems to the main bedroom and family room, ensuring comfort all year round.
Only a short walk to Florey shops, public transport and playing fields, this superb property is also ideally located close to Westfield Belconnen and The University of Canberra.
Features:
- Living: 134.8m2
- Garage: 48m2
- Front lounge room
- Separate dining room
- Open family room
- Kitchen equipped with four burner gas cooktop
- Fresh paint & new carpet throughout
- Ducted gas heating throughout
- Split system to main bedroom
- Split system to family room
- Main bedroom with walk-through robe and ensuite
- Bedroom two and three with built-in robes
- Main bathroom with separate toilet
- Laundry with direct access to the rear
- Large backyard with gate access
- Established hedges and neatly landscaped gardens
- Body corporate: $618.34 per quarter
- Rental estimate $650 per week
Read MoreBeyond the welcoming facade, the floor plan is sure to captivate buyers looking for large, segregated living areas including a front lounge room and dining room with new carpet and open plan family room that overlooks the sun-drenched kitchen.
Adding value to this already impressive home is the spacious and level rear yard, surrounded by lush grass and established hedges.
The master suite features a walk-through robe and an ensuite. The remaining two bedrooms offer built-in robes, which are accommodated by the main bathroom and separate toilet.
Completing this ideal home is the double garage, family-sized laundry with access to a segregated and secure rear yard plus ducted heating and split systems to the main bedroom and family room, ensuring comfort all year round.
Only a short walk to Florey shops, public transport and playing fields, this superb property is also ideally located close to Westfield Belconnen and The University of Canberra.
Features:
- Living: 134.8m2
- Garage: 48m2
- Front lounge room
- Separate dining room
- Open family room
- Kitchen equipped with four burner gas cooktop
- Fresh paint & new carpet throughout
- Ducted gas heating throughout
- Split system to main bedroom
- Split system to family room
- Main bedroom with walk-through robe and ensuite
- Bedroom two and three with built-in robes
- Main bathroom with separate toilet
- Laundry with direct access to the rear
- Large backyard with gate access
- Established hedges and neatly landscaped gardens
- Body corporate: $618.34 per quarter
- Rental estimate $650 per week
Location
10/27 Lightfoot Crescent
Florey ACT 2615
Details
3
2
2
EER: 3.5
Townhouse
Auction Monday, 13 Nov 06:00 PM On site
Building size: | 182.8 sqm (approx) |
Situated in a highly sought-after complex in Florey, is this single-level, freestanding townhouse offering an impressive 134.8m2 of functional living space.
Beyond the welcoming facade, the floor plan is sure to captivate buyers looking for large, segregated living areas including a front lounge room and dining room with new carpet and open plan family room that overlooks the sun-drenched kitchen.
Adding value to this already impressive home is the spacious and level rear yard, surrounded by lush grass and established hedges.
The master suite features a walk-through robe and an ensuite. The remaining two bedrooms offer built-in robes, which are accommodated by the main bathroom and separate toilet.
Completing this ideal home is the double garage, family-sized laundry with access to a segregated and secure rear yard plus ducted heating and split systems to the main bedroom and family room, ensuring comfort all year round.
Only a short walk to Florey shops, public transport and playing fields, this superb property is also ideally located close to Westfield Belconnen and The University of Canberra.
Features:
- Living: 134.8m2
- Garage: 48m2
- Front lounge room
- Separate dining room
- Open family room
- Kitchen equipped with four burner gas cooktop
- Fresh paint & new carpet throughout
- Ducted gas heating throughout
- Split system to main bedroom
- Split system to family room
- Main bedroom with walk-through robe and ensuite
- Bedroom two and three with built-in robes
- Main bathroom with separate toilet
- Laundry with direct access to the rear
- Large backyard with gate access
- Established hedges and neatly landscaped gardens
- Body corporate: $618.34 per quarter
- Rental estimate $650 per week
Read MoreBeyond the welcoming facade, the floor plan is sure to captivate buyers looking for large, segregated living areas including a front lounge room and dining room with new carpet and open plan family room that overlooks the sun-drenched kitchen.
Adding value to this already impressive home is the spacious and level rear yard, surrounded by lush grass and established hedges.
The master suite features a walk-through robe and an ensuite. The remaining two bedrooms offer built-in robes, which are accommodated by the main bathroom and separate toilet.
Completing this ideal home is the double garage, family-sized laundry with access to a segregated and secure rear yard plus ducted heating and split systems to the main bedroom and family room, ensuring comfort all year round.
Only a short walk to Florey shops, public transport and playing fields, this superb property is also ideally located close to Westfield Belconnen and The University of Canberra.
Features:
- Living: 134.8m2
- Garage: 48m2
- Front lounge room
- Separate dining room
- Open family room
- Kitchen equipped with four burner gas cooktop
- Fresh paint & new carpet throughout
- Ducted gas heating throughout
- Split system to main bedroom
- Split system to family room
- Main bedroom with walk-through robe and ensuite
- Bedroom two and three with built-in robes
- Main bathroom with separate toilet
- Laundry with direct access to the rear
- Large backyard with gate access
- Established hedges and neatly landscaped gardens
- Body corporate: $618.34 per quarter
- Rental estimate $650 per week
Inspect
Contact agent


