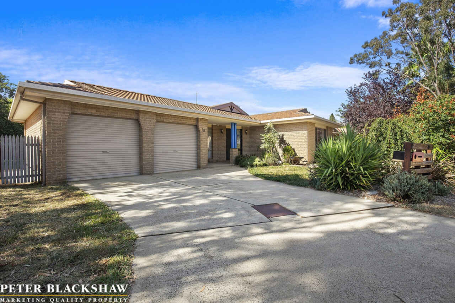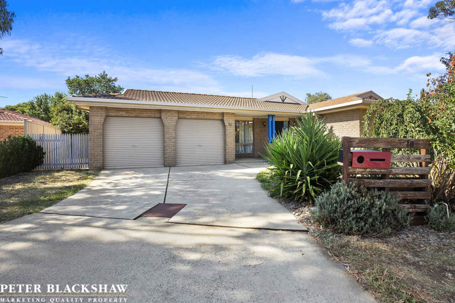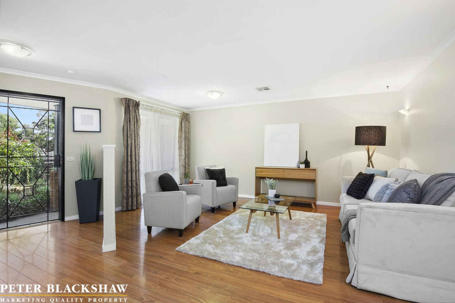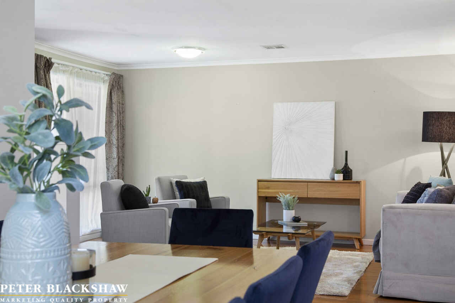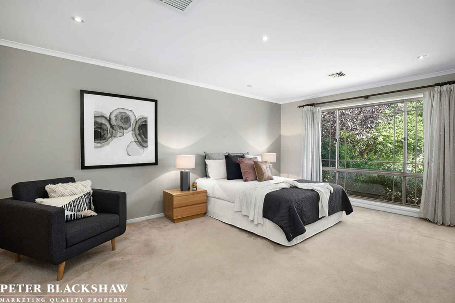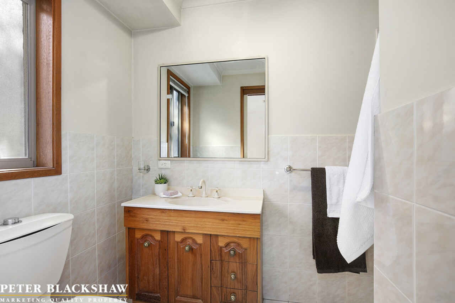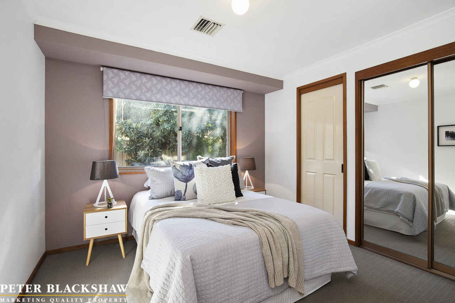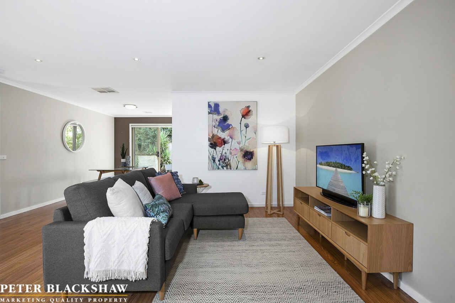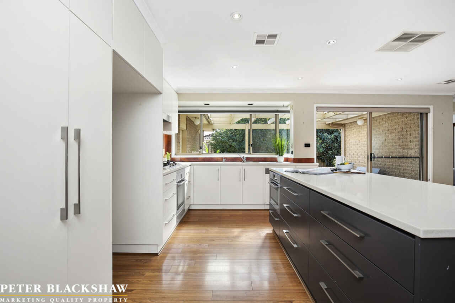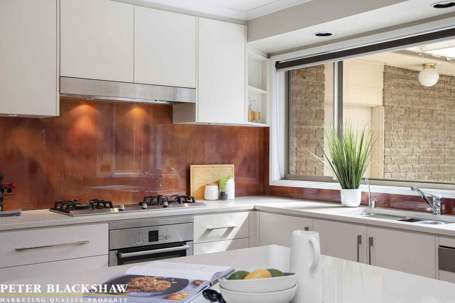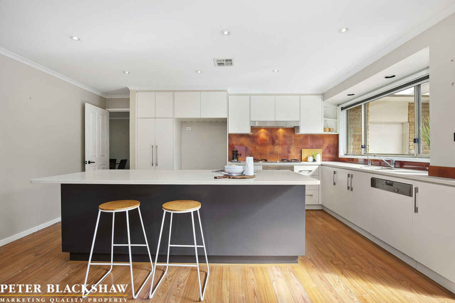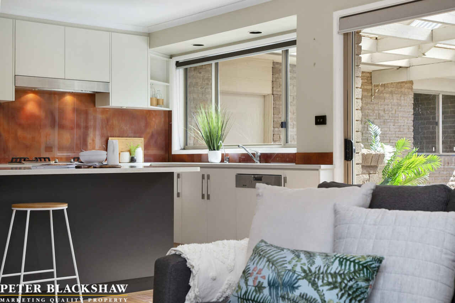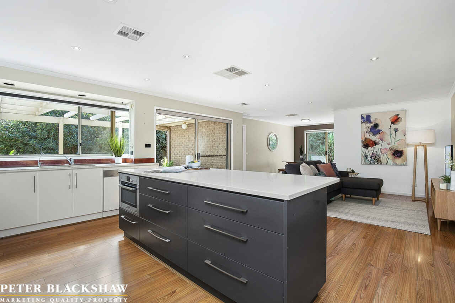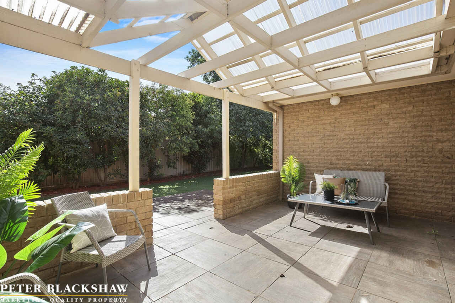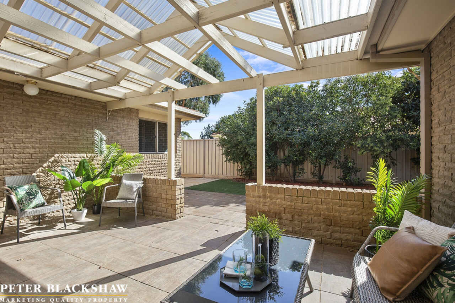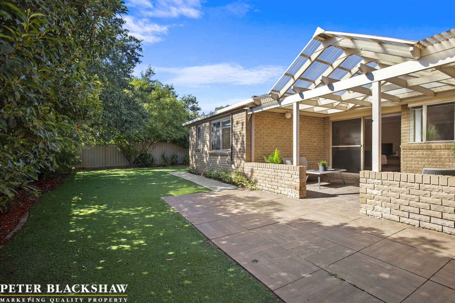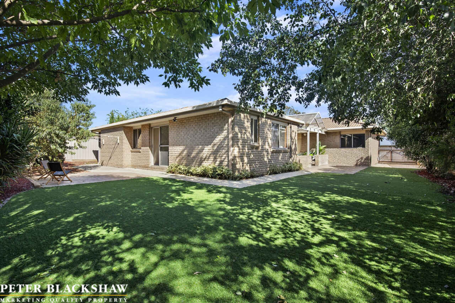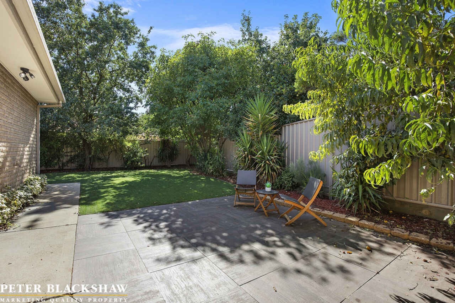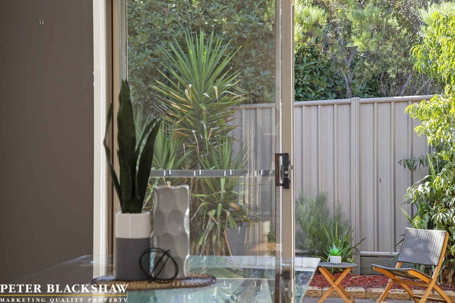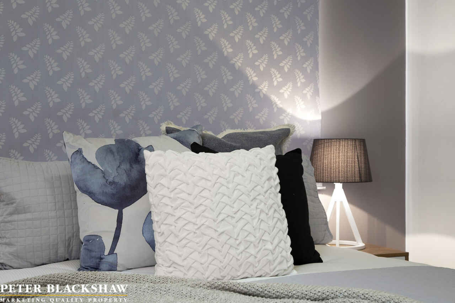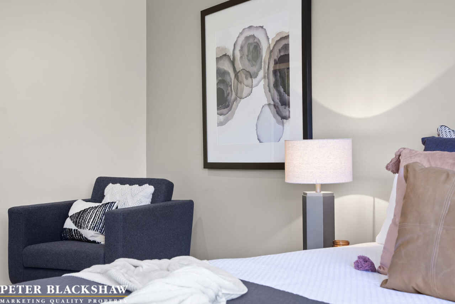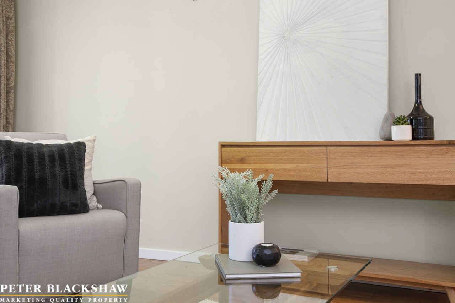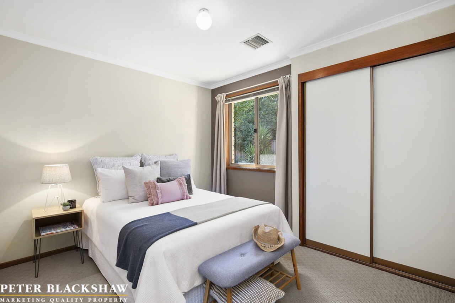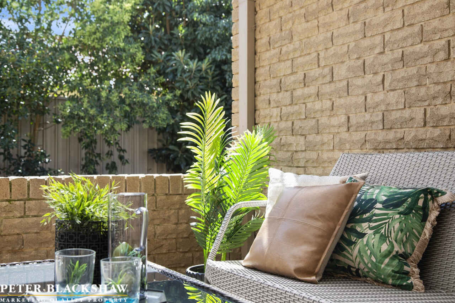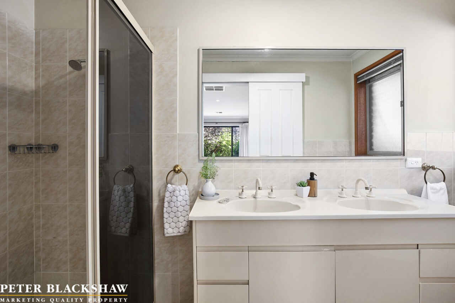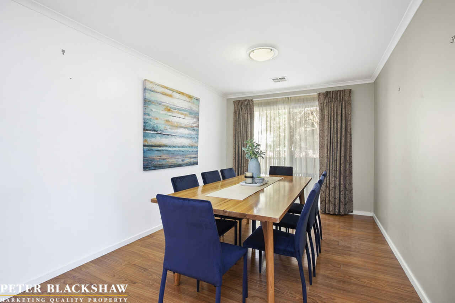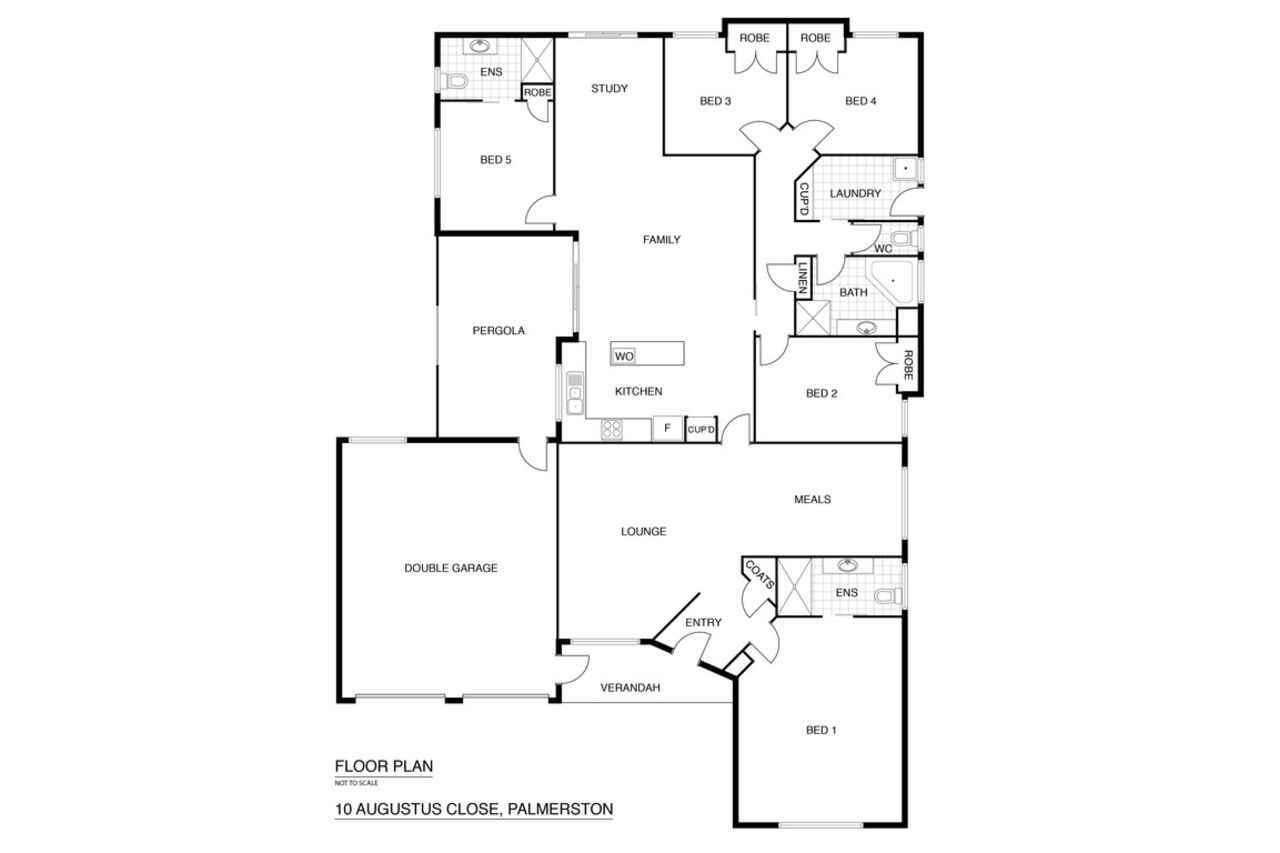Quiet location!
Sold
Location
10 Augustus Close
Palmerston ACT 2913
Details
5
3
2
EER: 4.0
House
$760,000
Rates: | $2,208.00 annually |
Land area: | 692 sqm (approx) |
Building size: | 233 sqm (approx) |
This unique and versatile residence is designed for the growing family. Single level living spread evenly over 190m2 situated on a large 692m2 block, offering 5 spacious bedrooms, study and 2 ensuites.
Generous separate living areas allow all family members to have their privacy, including a huge lounge room and dining room situated to the front of the home, and bright and airy open plan meals and family room.
Functional and fully-equipped, cooking is made easier in the large kitchen with ample bench space, quality appliances and plenty of cupboard space.
The segregated master bedroom features a built-in robe and an ensuite, while bedroom 5 also includes an ensuite and built-in robe. The remaining three bedrooms also include built-in robes and utilise the main bathroom.
The north-facing paved and covered outdoor entertaining area is accessible from the kitchen, and is ideal for entertaining. There is an additional paved entertaining area at the rear of the home, surrounded by grass areas and newly established garden beds.
Completing this all-inclusive family home is the double garage, and ducted gas heating and evaporative cooling.
Conveniently positioned within walking distance to Palmerston shops, schools and public transport, and only a short drive to the Gungahlin Marketplace.
This could be the opportunity you and your family have been waiting for.
Features:
- Quiet cul-de-sac position
- Block: 692m2
- House: 233m2 (Living: 190m2 + Garage: 43m2)
- Single level throughout
- Formal lounge and dining areas
- Open living and meals area
- Segregated main bedroom with built-in robe and ensuite
- Bedroom 5 with built-in robe and ensuite
- Bedrooms 2, 3 & 4 with built-in robe
- Spacious designer kitchen with quality appliances and Caesar stone benchtop and breakfast bar
- Study area
- Ducted gas heating
- Ducted evaporative cooling
- North facing covered and paved courtyard entertaining area
- Extra-large double garage with remote control and door access to the rear yard
- Side gate access
- NBN Ready
- Close proximity to Burgmann Anglican and other sought after schools, Gungahlin Town Centre and public transport
Read MoreGenerous separate living areas allow all family members to have their privacy, including a huge lounge room and dining room situated to the front of the home, and bright and airy open plan meals and family room.
Functional and fully-equipped, cooking is made easier in the large kitchen with ample bench space, quality appliances and plenty of cupboard space.
The segregated master bedroom features a built-in robe and an ensuite, while bedroom 5 also includes an ensuite and built-in robe. The remaining three bedrooms also include built-in robes and utilise the main bathroom.
The north-facing paved and covered outdoor entertaining area is accessible from the kitchen, and is ideal for entertaining. There is an additional paved entertaining area at the rear of the home, surrounded by grass areas and newly established garden beds.
Completing this all-inclusive family home is the double garage, and ducted gas heating and evaporative cooling.
Conveniently positioned within walking distance to Palmerston shops, schools and public transport, and only a short drive to the Gungahlin Marketplace.
This could be the opportunity you and your family have been waiting for.
Features:
- Quiet cul-de-sac position
- Block: 692m2
- House: 233m2 (Living: 190m2 + Garage: 43m2)
- Single level throughout
- Formal lounge and dining areas
- Open living and meals area
- Segregated main bedroom with built-in robe and ensuite
- Bedroom 5 with built-in robe and ensuite
- Bedrooms 2, 3 & 4 with built-in robe
- Spacious designer kitchen with quality appliances and Caesar stone benchtop and breakfast bar
- Study area
- Ducted gas heating
- Ducted evaporative cooling
- North facing covered and paved courtyard entertaining area
- Extra-large double garage with remote control and door access to the rear yard
- Side gate access
- NBN Ready
- Close proximity to Burgmann Anglican and other sought after schools, Gungahlin Town Centre and public transport
Inspect
Contact agent
Listing agents
This unique and versatile residence is designed for the growing family. Single level living spread evenly over 190m2 situated on a large 692m2 block, offering 5 spacious bedrooms, study and 2 ensuites.
Generous separate living areas allow all family members to have their privacy, including a huge lounge room and dining room situated to the front of the home, and bright and airy open plan meals and family room.
Functional and fully-equipped, cooking is made easier in the large kitchen with ample bench space, quality appliances and plenty of cupboard space.
The segregated master bedroom features a built-in robe and an ensuite, while bedroom 5 also includes an ensuite and built-in robe. The remaining three bedrooms also include built-in robes and utilise the main bathroom.
The north-facing paved and covered outdoor entertaining area is accessible from the kitchen, and is ideal for entertaining. There is an additional paved entertaining area at the rear of the home, surrounded by grass areas and newly established garden beds.
Completing this all-inclusive family home is the double garage, and ducted gas heating and evaporative cooling.
Conveniently positioned within walking distance to Palmerston shops, schools and public transport, and only a short drive to the Gungahlin Marketplace.
This could be the opportunity you and your family have been waiting for.
Features:
- Quiet cul-de-sac position
- Block: 692m2
- House: 233m2 (Living: 190m2 + Garage: 43m2)
- Single level throughout
- Formal lounge and dining areas
- Open living and meals area
- Segregated main bedroom with built-in robe and ensuite
- Bedroom 5 with built-in robe and ensuite
- Bedrooms 2, 3 & 4 with built-in robe
- Spacious designer kitchen with quality appliances and Caesar stone benchtop and breakfast bar
- Study area
- Ducted gas heating
- Ducted evaporative cooling
- North facing covered and paved courtyard entertaining area
- Extra-large double garage with remote control and door access to the rear yard
- Side gate access
- NBN Ready
- Close proximity to Burgmann Anglican and other sought after schools, Gungahlin Town Centre and public transport
Read MoreGenerous separate living areas allow all family members to have their privacy, including a huge lounge room and dining room situated to the front of the home, and bright and airy open plan meals and family room.
Functional and fully-equipped, cooking is made easier in the large kitchen with ample bench space, quality appliances and plenty of cupboard space.
The segregated master bedroom features a built-in robe and an ensuite, while bedroom 5 also includes an ensuite and built-in robe. The remaining three bedrooms also include built-in robes and utilise the main bathroom.
The north-facing paved and covered outdoor entertaining area is accessible from the kitchen, and is ideal for entertaining. There is an additional paved entertaining area at the rear of the home, surrounded by grass areas and newly established garden beds.
Completing this all-inclusive family home is the double garage, and ducted gas heating and evaporative cooling.
Conveniently positioned within walking distance to Palmerston shops, schools and public transport, and only a short drive to the Gungahlin Marketplace.
This could be the opportunity you and your family have been waiting for.
Features:
- Quiet cul-de-sac position
- Block: 692m2
- House: 233m2 (Living: 190m2 + Garage: 43m2)
- Single level throughout
- Formal lounge and dining areas
- Open living and meals area
- Segregated main bedroom with built-in robe and ensuite
- Bedroom 5 with built-in robe and ensuite
- Bedrooms 2, 3 & 4 with built-in robe
- Spacious designer kitchen with quality appliances and Caesar stone benchtop and breakfast bar
- Study area
- Ducted gas heating
- Ducted evaporative cooling
- North facing covered and paved courtyard entertaining area
- Extra-large double garage with remote control and door access to the rear yard
- Side gate access
- NBN Ready
- Close proximity to Burgmann Anglican and other sought after schools, Gungahlin Town Centre and public transport
Location
10 Augustus Close
Palmerston ACT 2913
Details
5
3
2
EER: 4.0
House
$760,000
Rates: | $2,208.00 annually |
Land area: | 692 sqm (approx) |
Building size: | 233 sqm (approx) |
This unique and versatile residence is designed for the growing family. Single level living spread evenly over 190m2 situated on a large 692m2 block, offering 5 spacious bedrooms, study and 2 ensuites.
Generous separate living areas allow all family members to have their privacy, including a huge lounge room and dining room situated to the front of the home, and bright and airy open plan meals and family room.
Functional and fully-equipped, cooking is made easier in the large kitchen with ample bench space, quality appliances and plenty of cupboard space.
The segregated master bedroom features a built-in robe and an ensuite, while bedroom 5 also includes an ensuite and built-in robe. The remaining three bedrooms also include built-in robes and utilise the main bathroom.
The north-facing paved and covered outdoor entertaining area is accessible from the kitchen, and is ideal for entertaining. There is an additional paved entertaining area at the rear of the home, surrounded by grass areas and newly established garden beds.
Completing this all-inclusive family home is the double garage, and ducted gas heating and evaporative cooling.
Conveniently positioned within walking distance to Palmerston shops, schools and public transport, and only a short drive to the Gungahlin Marketplace.
This could be the opportunity you and your family have been waiting for.
Features:
- Quiet cul-de-sac position
- Block: 692m2
- House: 233m2 (Living: 190m2 + Garage: 43m2)
- Single level throughout
- Formal lounge and dining areas
- Open living and meals area
- Segregated main bedroom with built-in robe and ensuite
- Bedroom 5 with built-in robe and ensuite
- Bedrooms 2, 3 & 4 with built-in robe
- Spacious designer kitchen with quality appliances and Caesar stone benchtop and breakfast bar
- Study area
- Ducted gas heating
- Ducted evaporative cooling
- North facing covered and paved courtyard entertaining area
- Extra-large double garage with remote control and door access to the rear yard
- Side gate access
- NBN Ready
- Close proximity to Burgmann Anglican and other sought after schools, Gungahlin Town Centre and public transport
Read MoreGenerous separate living areas allow all family members to have their privacy, including a huge lounge room and dining room situated to the front of the home, and bright and airy open plan meals and family room.
Functional and fully-equipped, cooking is made easier in the large kitchen with ample bench space, quality appliances and plenty of cupboard space.
The segregated master bedroom features a built-in robe and an ensuite, while bedroom 5 also includes an ensuite and built-in robe. The remaining three bedrooms also include built-in robes and utilise the main bathroom.
The north-facing paved and covered outdoor entertaining area is accessible from the kitchen, and is ideal for entertaining. There is an additional paved entertaining area at the rear of the home, surrounded by grass areas and newly established garden beds.
Completing this all-inclusive family home is the double garage, and ducted gas heating and evaporative cooling.
Conveniently positioned within walking distance to Palmerston shops, schools and public transport, and only a short drive to the Gungahlin Marketplace.
This could be the opportunity you and your family have been waiting for.
Features:
- Quiet cul-de-sac position
- Block: 692m2
- House: 233m2 (Living: 190m2 + Garage: 43m2)
- Single level throughout
- Formal lounge and dining areas
- Open living and meals area
- Segregated main bedroom with built-in robe and ensuite
- Bedroom 5 with built-in robe and ensuite
- Bedrooms 2, 3 & 4 with built-in robe
- Spacious designer kitchen with quality appliances and Caesar stone benchtop and breakfast bar
- Study area
- Ducted gas heating
- Ducted evaporative cooling
- North facing covered and paved courtyard entertaining area
- Extra-large double garage with remote control and door access to the rear yard
- Side gate access
- NBN Ready
- Close proximity to Burgmann Anglican and other sought after schools, Gungahlin Town Centre and public transport
Inspect
Contact agent


