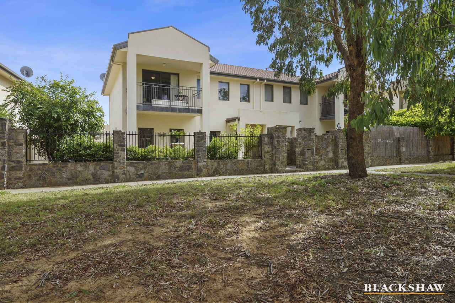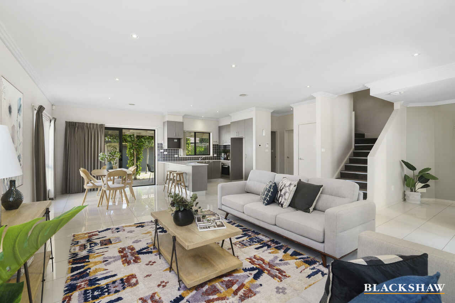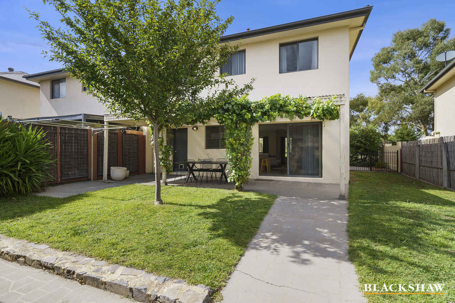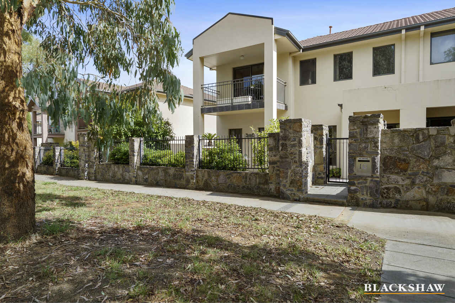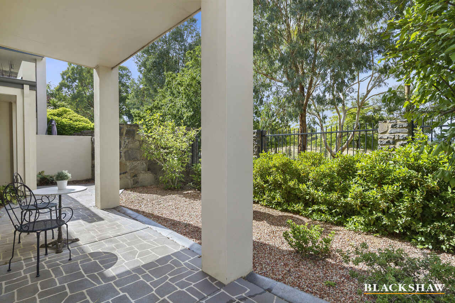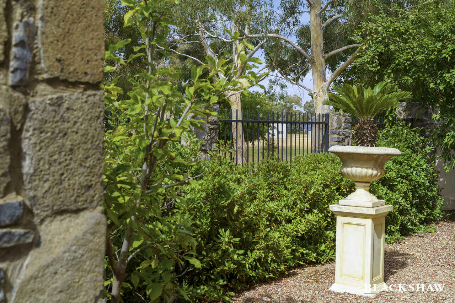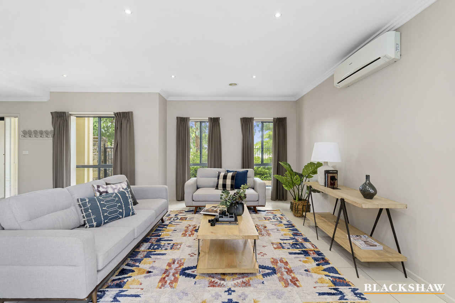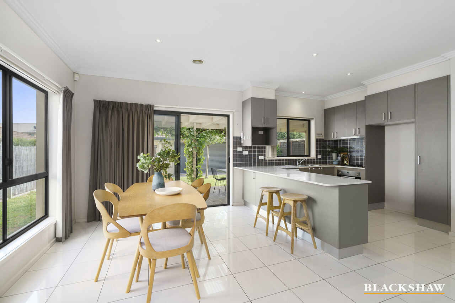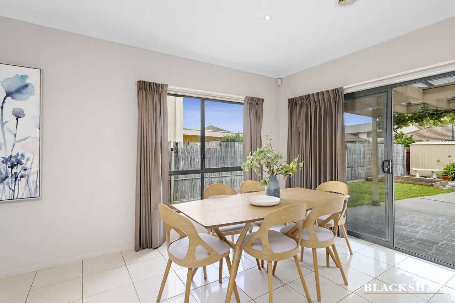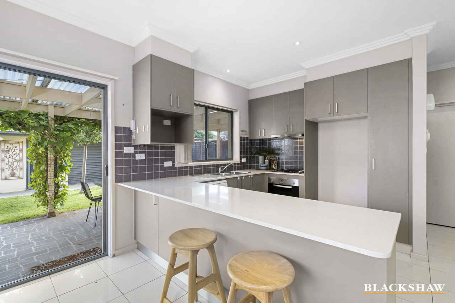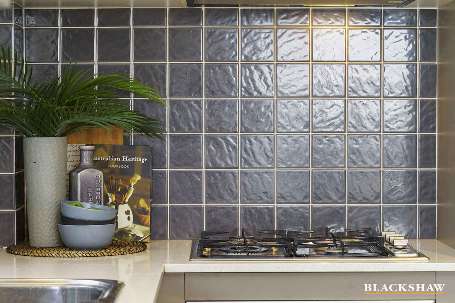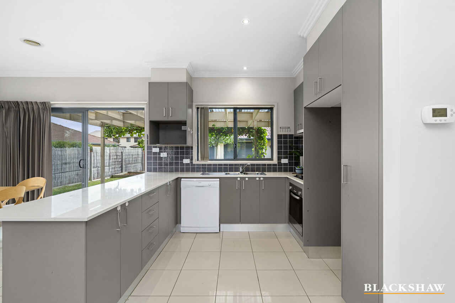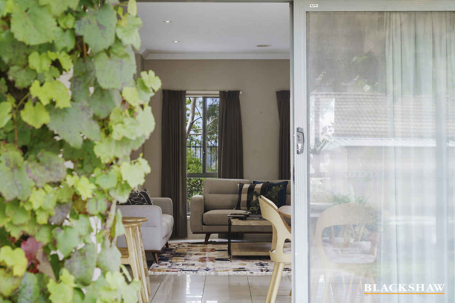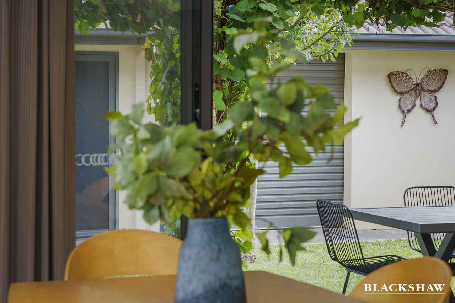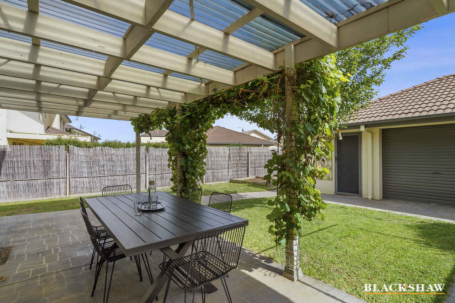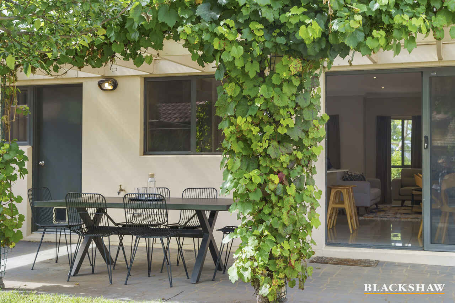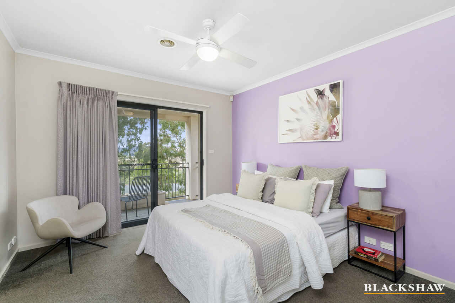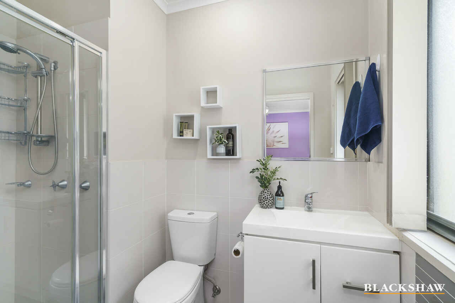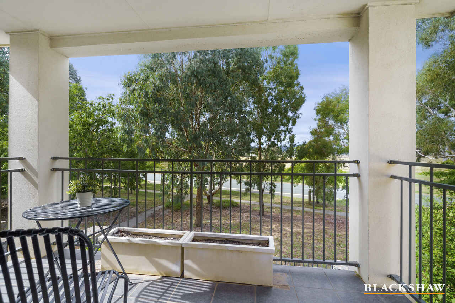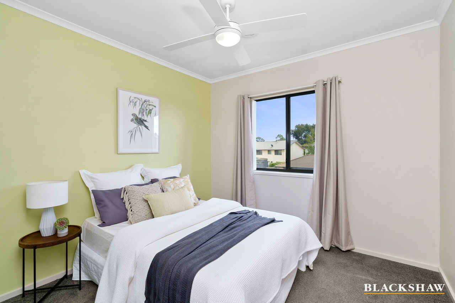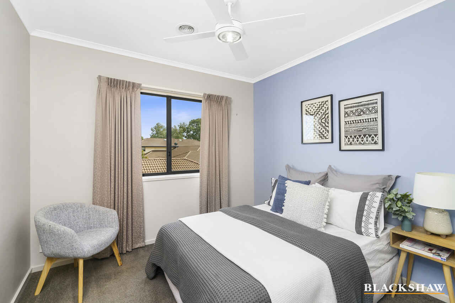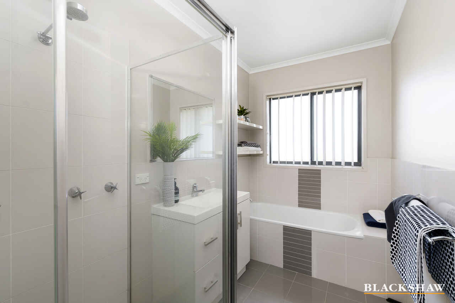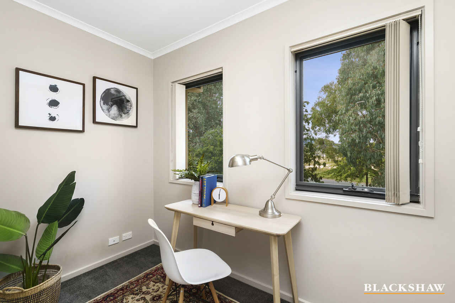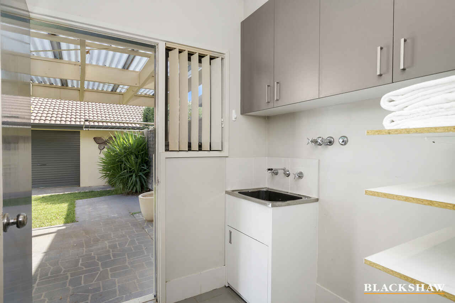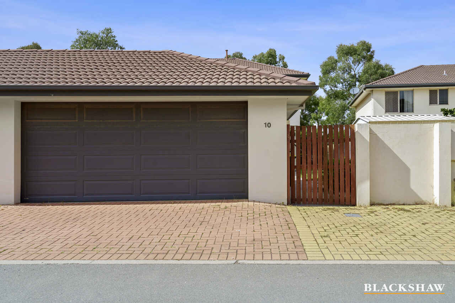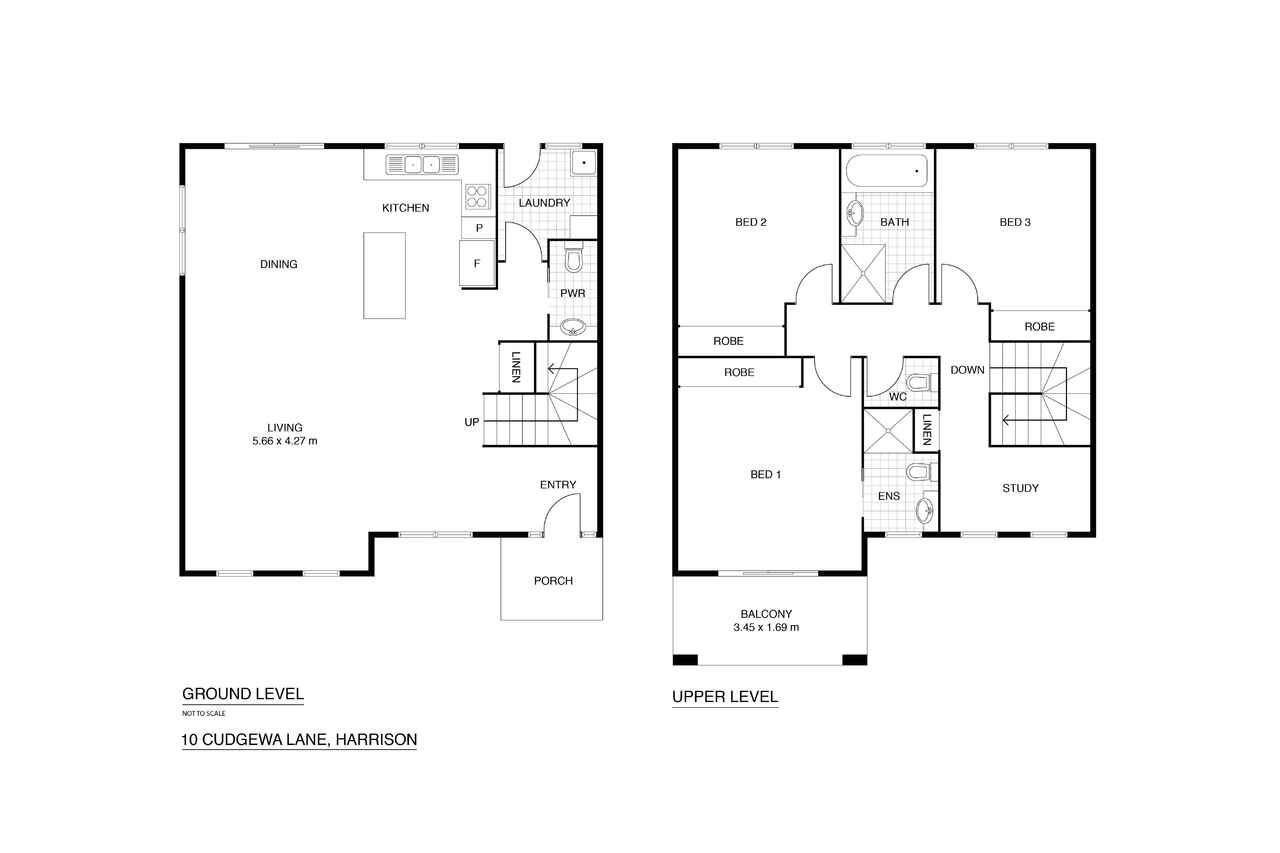Farmland Views!
Sold
Location
10 Cudgewa Lane
Harrison ACT 2914
Details
3
2
2
EER: 3.5
Townhouse
Auction Saturday, 20 Mar 10:00 AM On site
Land area: | 362 sqm (approx) |
Building size: | 183.35 sqm (approx) |
Situated directly opposite parkland with views over farmland is this two storey, separate title home in one of Gungahlin's most sought after suburbs, Harrison.
The well-designed floorplan offers a bright and airy open plan family room overlooked by the immaculate kitchen. The kitchen is complete with a large island bench with stone benchtops, stainless steel Omega oven and four burner gas cooktop.
The entertaining area is accessible from the family room, creating a well-balanced indoor/outdoor relationship. The rear yard is low maintenance, allowing you more time to relax and spend time with family and friends.
Completing the downstairs level is the powder room and family sized laundry with direct access to the rear. Upstairs you will find the master bedroom, complete with ensuite, built-in robe and a balcony offering outstanding views.
The remaining two bedrooms also include built-in robes and are serviced by the main bathroom. Adding value to the already impressive offering is the study nook with views over farmland. Comfort is ensured year-round with ducted gas heating throughout and a split system to living area.
Perfectly positioned close to the ever-convenient light rail station, quality schools and Gungahlin Marketplace. With easy access to Horsepark Drive and Flemington Road, creating an easy drive to the Canberra City, Belconnen and Fyshwick.
Features:
- Block: 362m2
- Living: 143m2
- Detached double garage: 40.35m2
- 2.7m ceilings to the open plan living, kitchen and meals area
- Kitchen with stone benchtops
- Plenty of storage including dedicated microwave space
- Stainless steel Omega oven
- Stainless steel Omega four burner gas cooktop
- Dishlex dishwasher
- Main bedroom with mirrored built-in robe and ensuite
- Bedroom two and three with ceiling fan and mirrored built-in robe
- Main bathroom with separate toilet
- Powder room downstairs
- Family sized laundry with external access
- Covered alfresco with stunning vine leaves
- Double detached garage with roller door access to the rear
- Instantaneous hot water system
- 1600L water tank
- Garden shed
- Vege patch
- Gate access to rear
Read MoreThe well-designed floorplan offers a bright and airy open plan family room overlooked by the immaculate kitchen. The kitchen is complete with a large island bench with stone benchtops, stainless steel Omega oven and four burner gas cooktop.
The entertaining area is accessible from the family room, creating a well-balanced indoor/outdoor relationship. The rear yard is low maintenance, allowing you more time to relax and spend time with family and friends.
Completing the downstairs level is the powder room and family sized laundry with direct access to the rear. Upstairs you will find the master bedroom, complete with ensuite, built-in robe and a balcony offering outstanding views.
The remaining two bedrooms also include built-in robes and are serviced by the main bathroom. Adding value to the already impressive offering is the study nook with views over farmland. Comfort is ensured year-round with ducted gas heating throughout and a split system to living area.
Perfectly positioned close to the ever-convenient light rail station, quality schools and Gungahlin Marketplace. With easy access to Horsepark Drive and Flemington Road, creating an easy drive to the Canberra City, Belconnen and Fyshwick.
Features:
- Block: 362m2
- Living: 143m2
- Detached double garage: 40.35m2
- 2.7m ceilings to the open plan living, kitchen and meals area
- Kitchen with stone benchtops
- Plenty of storage including dedicated microwave space
- Stainless steel Omega oven
- Stainless steel Omega four burner gas cooktop
- Dishlex dishwasher
- Main bedroom with mirrored built-in robe and ensuite
- Bedroom two and three with ceiling fan and mirrored built-in robe
- Main bathroom with separate toilet
- Powder room downstairs
- Family sized laundry with external access
- Covered alfresco with stunning vine leaves
- Double detached garage with roller door access to the rear
- Instantaneous hot water system
- 1600L water tank
- Garden shed
- Vege patch
- Gate access to rear
Inspect
Contact agent
Listing agents
Situated directly opposite parkland with views over farmland is this two storey, separate title home in one of Gungahlin's most sought after suburbs, Harrison.
The well-designed floorplan offers a bright and airy open plan family room overlooked by the immaculate kitchen. The kitchen is complete with a large island bench with stone benchtops, stainless steel Omega oven and four burner gas cooktop.
The entertaining area is accessible from the family room, creating a well-balanced indoor/outdoor relationship. The rear yard is low maintenance, allowing you more time to relax and spend time with family and friends.
Completing the downstairs level is the powder room and family sized laundry with direct access to the rear. Upstairs you will find the master bedroom, complete with ensuite, built-in robe and a balcony offering outstanding views.
The remaining two bedrooms also include built-in robes and are serviced by the main bathroom. Adding value to the already impressive offering is the study nook with views over farmland. Comfort is ensured year-round with ducted gas heating throughout and a split system to living area.
Perfectly positioned close to the ever-convenient light rail station, quality schools and Gungahlin Marketplace. With easy access to Horsepark Drive and Flemington Road, creating an easy drive to the Canberra City, Belconnen and Fyshwick.
Features:
- Block: 362m2
- Living: 143m2
- Detached double garage: 40.35m2
- 2.7m ceilings to the open plan living, kitchen and meals area
- Kitchen with stone benchtops
- Plenty of storage including dedicated microwave space
- Stainless steel Omega oven
- Stainless steel Omega four burner gas cooktop
- Dishlex dishwasher
- Main bedroom with mirrored built-in robe and ensuite
- Bedroom two and three with ceiling fan and mirrored built-in robe
- Main bathroom with separate toilet
- Powder room downstairs
- Family sized laundry with external access
- Covered alfresco with stunning vine leaves
- Double detached garage with roller door access to the rear
- Instantaneous hot water system
- 1600L water tank
- Garden shed
- Vege patch
- Gate access to rear
Read MoreThe well-designed floorplan offers a bright and airy open plan family room overlooked by the immaculate kitchen. The kitchen is complete with a large island bench with stone benchtops, stainless steel Omega oven and four burner gas cooktop.
The entertaining area is accessible from the family room, creating a well-balanced indoor/outdoor relationship. The rear yard is low maintenance, allowing you more time to relax and spend time with family and friends.
Completing the downstairs level is the powder room and family sized laundry with direct access to the rear. Upstairs you will find the master bedroom, complete with ensuite, built-in robe and a balcony offering outstanding views.
The remaining two bedrooms also include built-in robes and are serviced by the main bathroom. Adding value to the already impressive offering is the study nook with views over farmland. Comfort is ensured year-round with ducted gas heating throughout and a split system to living area.
Perfectly positioned close to the ever-convenient light rail station, quality schools and Gungahlin Marketplace. With easy access to Horsepark Drive and Flemington Road, creating an easy drive to the Canberra City, Belconnen and Fyshwick.
Features:
- Block: 362m2
- Living: 143m2
- Detached double garage: 40.35m2
- 2.7m ceilings to the open plan living, kitchen and meals area
- Kitchen with stone benchtops
- Plenty of storage including dedicated microwave space
- Stainless steel Omega oven
- Stainless steel Omega four burner gas cooktop
- Dishlex dishwasher
- Main bedroom with mirrored built-in robe and ensuite
- Bedroom two and three with ceiling fan and mirrored built-in robe
- Main bathroom with separate toilet
- Powder room downstairs
- Family sized laundry with external access
- Covered alfresco with stunning vine leaves
- Double detached garage with roller door access to the rear
- Instantaneous hot water system
- 1600L water tank
- Garden shed
- Vege patch
- Gate access to rear
Location
10 Cudgewa Lane
Harrison ACT 2914
Details
3
2
2
EER: 3.5
Townhouse
Auction Saturday, 20 Mar 10:00 AM On site
Land area: | 362 sqm (approx) |
Building size: | 183.35 sqm (approx) |
Situated directly opposite parkland with views over farmland is this two storey, separate title home in one of Gungahlin's most sought after suburbs, Harrison.
The well-designed floorplan offers a bright and airy open plan family room overlooked by the immaculate kitchen. The kitchen is complete with a large island bench with stone benchtops, stainless steel Omega oven and four burner gas cooktop.
The entertaining area is accessible from the family room, creating a well-balanced indoor/outdoor relationship. The rear yard is low maintenance, allowing you more time to relax and spend time with family and friends.
Completing the downstairs level is the powder room and family sized laundry with direct access to the rear. Upstairs you will find the master bedroom, complete with ensuite, built-in robe and a balcony offering outstanding views.
The remaining two bedrooms also include built-in robes and are serviced by the main bathroom. Adding value to the already impressive offering is the study nook with views over farmland. Comfort is ensured year-round with ducted gas heating throughout and a split system to living area.
Perfectly positioned close to the ever-convenient light rail station, quality schools and Gungahlin Marketplace. With easy access to Horsepark Drive and Flemington Road, creating an easy drive to the Canberra City, Belconnen and Fyshwick.
Features:
- Block: 362m2
- Living: 143m2
- Detached double garage: 40.35m2
- 2.7m ceilings to the open plan living, kitchen and meals area
- Kitchen with stone benchtops
- Plenty of storage including dedicated microwave space
- Stainless steel Omega oven
- Stainless steel Omega four burner gas cooktop
- Dishlex dishwasher
- Main bedroom with mirrored built-in robe and ensuite
- Bedroom two and three with ceiling fan and mirrored built-in robe
- Main bathroom with separate toilet
- Powder room downstairs
- Family sized laundry with external access
- Covered alfresco with stunning vine leaves
- Double detached garage with roller door access to the rear
- Instantaneous hot water system
- 1600L water tank
- Garden shed
- Vege patch
- Gate access to rear
Read MoreThe well-designed floorplan offers a bright and airy open plan family room overlooked by the immaculate kitchen. The kitchen is complete with a large island bench with stone benchtops, stainless steel Omega oven and four burner gas cooktop.
The entertaining area is accessible from the family room, creating a well-balanced indoor/outdoor relationship. The rear yard is low maintenance, allowing you more time to relax and spend time with family and friends.
Completing the downstairs level is the powder room and family sized laundry with direct access to the rear. Upstairs you will find the master bedroom, complete with ensuite, built-in robe and a balcony offering outstanding views.
The remaining two bedrooms also include built-in robes and are serviced by the main bathroom. Adding value to the already impressive offering is the study nook with views over farmland. Comfort is ensured year-round with ducted gas heating throughout and a split system to living area.
Perfectly positioned close to the ever-convenient light rail station, quality schools and Gungahlin Marketplace. With easy access to Horsepark Drive and Flemington Road, creating an easy drive to the Canberra City, Belconnen and Fyshwick.
Features:
- Block: 362m2
- Living: 143m2
- Detached double garage: 40.35m2
- 2.7m ceilings to the open plan living, kitchen and meals area
- Kitchen with stone benchtops
- Plenty of storage including dedicated microwave space
- Stainless steel Omega oven
- Stainless steel Omega four burner gas cooktop
- Dishlex dishwasher
- Main bedroom with mirrored built-in robe and ensuite
- Bedroom two and three with ceiling fan and mirrored built-in robe
- Main bathroom with separate toilet
- Powder room downstairs
- Family sized laundry with external access
- Covered alfresco with stunning vine leaves
- Double detached garage with roller door access to the rear
- Instantaneous hot water system
- 1600L water tank
- Garden shed
- Vege patch
- Gate access to rear
Inspect
Contact agent


