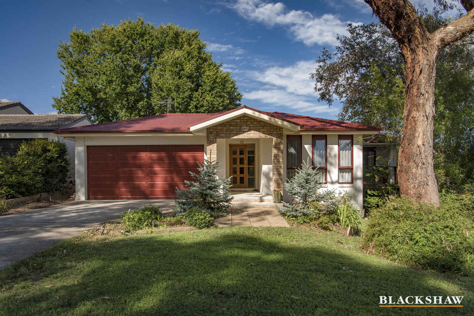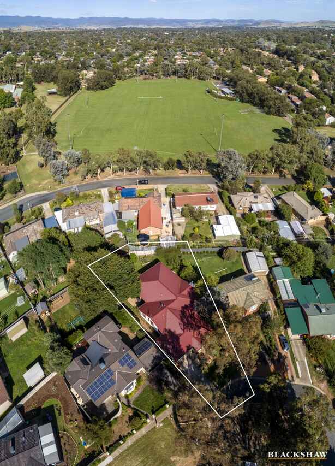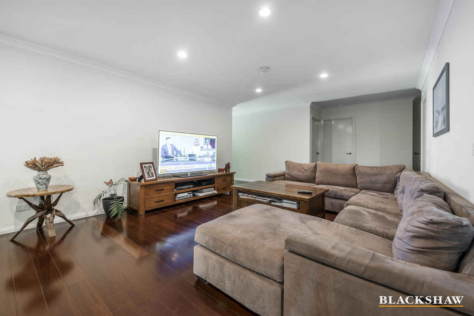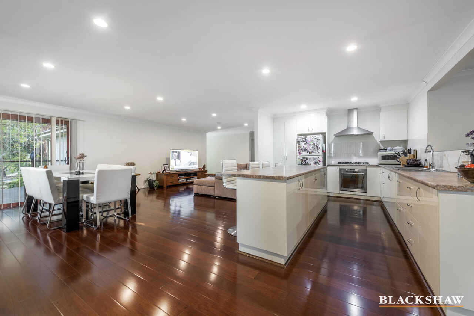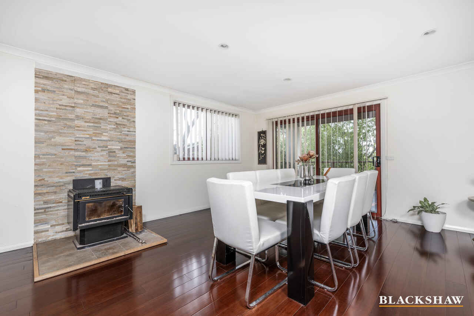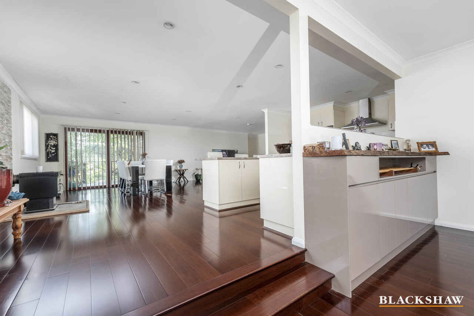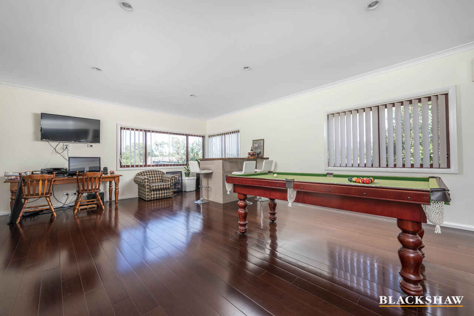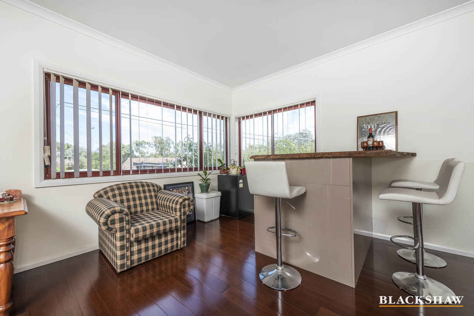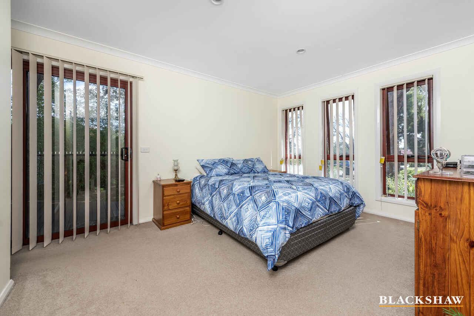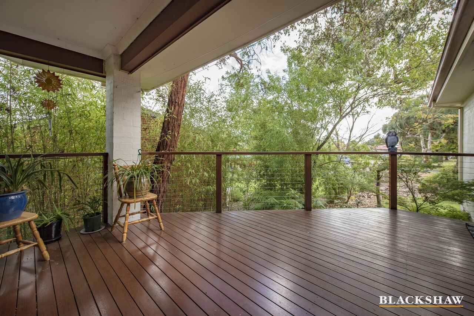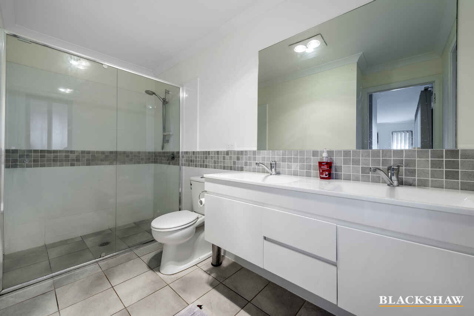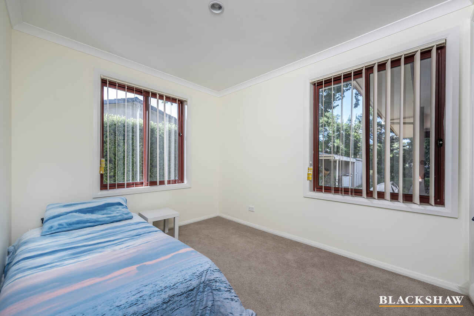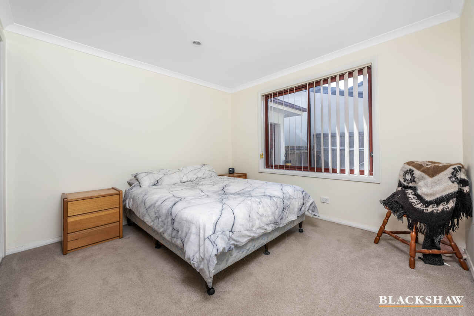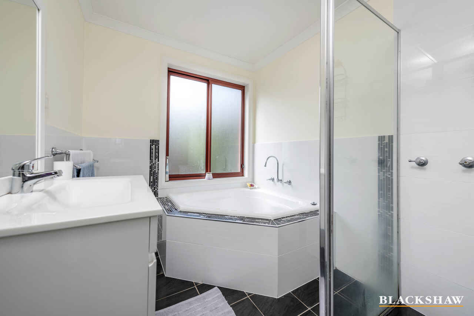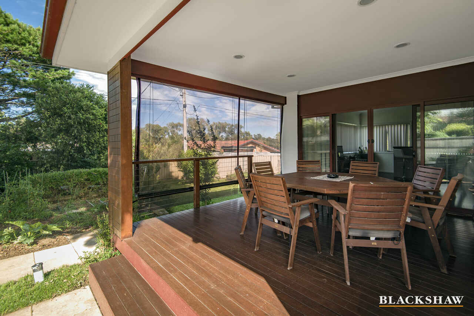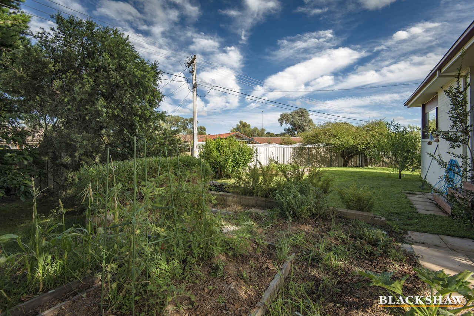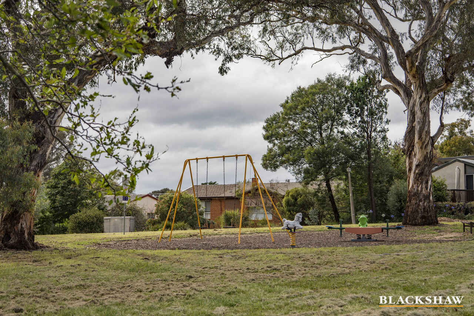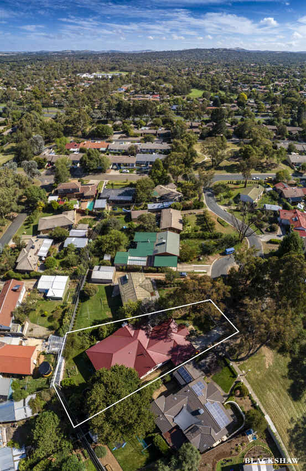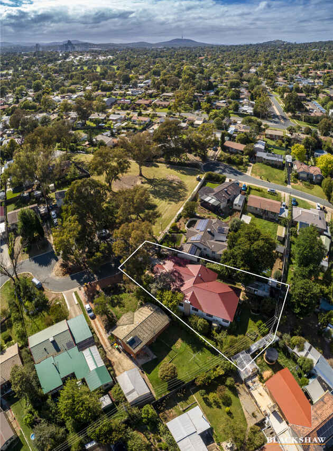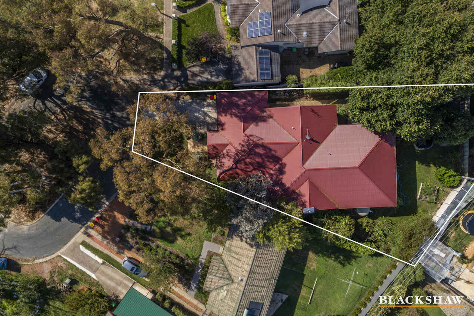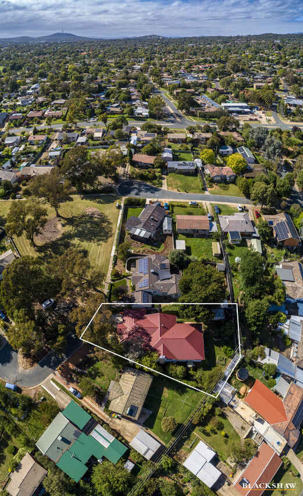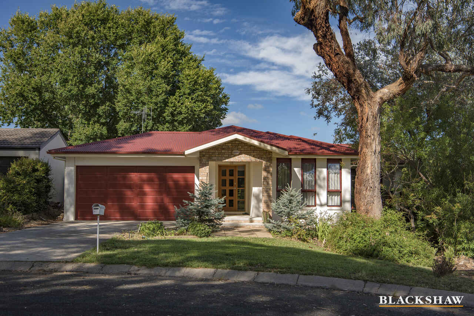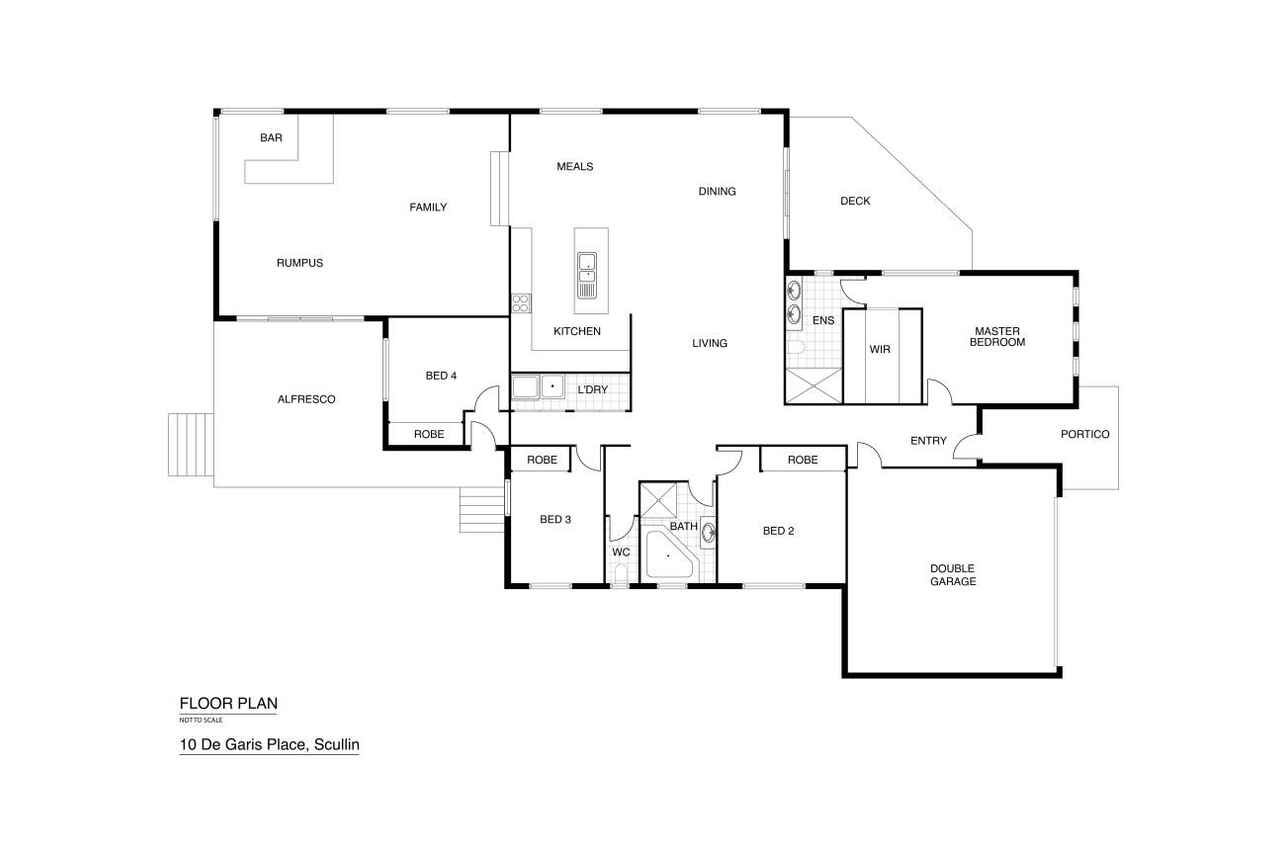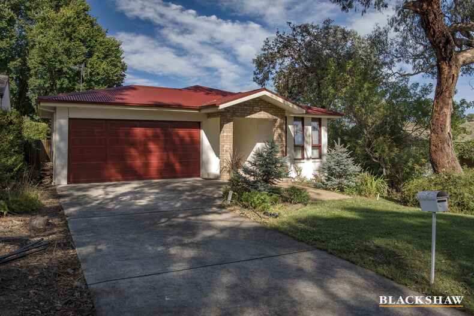Flowing floorplan on a lush 912m2 block
Sold
Location
10 De Garis Place
Scullin ACT 2614
Details
4
2
2
EER: 4.0
House
Auction Saturday, 26 Feb 10:00 AM On site
Land area: | 921 sqm (approx) |
Building size: | 264 sqm (approx) |
Sitting peacefully surrounded by established trees, with four generously sized bedrooms accompanied by sizeable living spaces, you will be able to enjoy a perfect setting for relaxing and entertaining.
Situated on a desirable 912m2 block, you will be impressed by the vast living options spread over 227m2 of living, which comprise of a large family/rumpus room accompanied by an entertainers wet bar and a huge open living and meals area overlooking the well-designed kitchen. The chef of the family will be impressed by the functionality of the kitchen that has been fitted with quality appliances including gas cooking and plenty of bench and storage space.
Adding value to this already impressive family home is the covered rear alfresco creating a wonderful space for entertaining with plenty of room for children and pets to enjoy the spacious lush lawn.
Set to the front of the home is the private master suite complete with a walk-in robe and an ensuite and a private front deck ideal for your morning coffee. The remaining three bedrooms all include built-in robes and are serviced by the main bathroom.
The double garage with internal access, family-sized laundry and slow combustion fireplace complete this beautiful home.
Surrounded by lush, mature gardens, this home is within walking distance to parkland, playing fields and walking/bike tracks, Scullin's shops, Nan's day care and the renowned Southern Cross Early Childhood School making this the ideal location to establish your family.
Features:
- Block: 921m2
- Living: 227.32m2
- Garage: 36.70m2
- Slow combustion fireplace
- Large master bedroom with walk-in robe and ensuite
- Bedrooms two, three and four with built-in robes
- Main bathroom with separate toilet
- Kitchen with gas cooking
- Large open plan meals and living area
- Spacious rumpus room wet bar ideal for entertaining
- Sizable rear deck
- Rear yard with expansive lawn, veggie patches and fruit trees
- Double garage with internal access
- Expected rental estimate $740 - $780 per week
This information has been obtained from reliable sources however, we cannot guarantee its complete accuracy so we recommend that you also conduct your own enquiries to verify the details contained herein.
Read MoreSituated on a desirable 912m2 block, you will be impressed by the vast living options spread over 227m2 of living, which comprise of a large family/rumpus room accompanied by an entertainers wet bar and a huge open living and meals area overlooking the well-designed kitchen. The chef of the family will be impressed by the functionality of the kitchen that has been fitted with quality appliances including gas cooking and plenty of bench and storage space.
Adding value to this already impressive family home is the covered rear alfresco creating a wonderful space for entertaining with plenty of room for children and pets to enjoy the spacious lush lawn.
Set to the front of the home is the private master suite complete with a walk-in robe and an ensuite and a private front deck ideal for your morning coffee. The remaining three bedrooms all include built-in robes and are serviced by the main bathroom.
The double garage with internal access, family-sized laundry and slow combustion fireplace complete this beautiful home.
Surrounded by lush, mature gardens, this home is within walking distance to parkland, playing fields and walking/bike tracks, Scullin's shops, Nan's day care and the renowned Southern Cross Early Childhood School making this the ideal location to establish your family.
Features:
- Block: 921m2
- Living: 227.32m2
- Garage: 36.70m2
- Slow combustion fireplace
- Large master bedroom with walk-in robe and ensuite
- Bedrooms two, three and four with built-in robes
- Main bathroom with separate toilet
- Kitchen with gas cooking
- Large open plan meals and living area
- Spacious rumpus room wet bar ideal for entertaining
- Sizable rear deck
- Rear yard with expansive lawn, veggie patches and fruit trees
- Double garage with internal access
- Expected rental estimate $740 - $780 per week
This information has been obtained from reliable sources however, we cannot guarantee its complete accuracy so we recommend that you also conduct your own enquiries to verify the details contained herein.
Inspect
Contact agent
Listing agents
Sitting peacefully surrounded by established trees, with four generously sized bedrooms accompanied by sizeable living spaces, you will be able to enjoy a perfect setting for relaxing and entertaining.
Situated on a desirable 912m2 block, you will be impressed by the vast living options spread over 227m2 of living, which comprise of a large family/rumpus room accompanied by an entertainers wet bar and a huge open living and meals area overlooking the well-designed kitchen. The chef of the family will be impressed by the functionality of the kitchen that has been fitted with quality appliances including gas cooking and plenty of bench and storage space.
Adding value to this already impressive family home is the covered rear alfresco creating a wonderful space for entertaining with plenty of room for children and pets to enjoy the spacious lush lawn.
Set to the front of the home is the private master suite complete with a walk-in robe and an ensuite and a private front deck ideal for your morning coffee. The remaining three bedrooms all include built-in robes and are serviced by the main bathroom.
The double garage with internal access, family-sized laundry and slow combustion fireplace complete this beautiful home.
Surrounded by lush, mature gardens, this home is within walking distance to parkland, playing fields and walking/bike tracks, Scullin's shops, Nan's day care and the renowned Southern Cross Early Childhood School making this the ideal location to establish your family.
Features:
- Block: 921m2
- Living: 227.32m2
- Garage: 36.70m2
- Slow combustion fireplace
- Large master bedroom with walk-in robe and ensuite
- Bedrooms two, three and four with built-in robes
- Main bathroom with separate toilet
- Kitchen with gas cooking
- Large open plan meals and living area
- Spacious rumpus room wet bar ideal for entertaining
- Sizable rear deck
- Rear yard with expansive lawn, veggie patches and fruit trees
- Double garage with internal access
- Expected rental estimate $740 - $780 per week
This information has been obtained from reliable sources however, we cannot guarantee its complete accuracy so we recommend that you also conduct your own enquiries to verify the details contained herein.
Read MoreSituated on a desirable 912m2 block, you will be impressed by the vast living options spread over 227m2 of living, which comprise of a large family/rumpus room accompanied by an entertainers wet bar and a huge open living and meals area overlooking the well-designed kitchen. The chef of the family will be impressed by the functionality of the kitchen that has been fitted with quality appliances including gas cooking and plenty of bench and storage space.
Adding value to this already impressive family home is the covered rear alfresco creating a wonderful space for entertaining with plenty of room for children and pets to enjoy the spacious lush lawn.
Set to the front of the home is the private master suite complete with a walk-in robe and an ensuite and a private front deck ideal for your morning coffee. The remaining three bedrooms all include built-in robes and are serviced by the main bathroom.
The double garage with internal access, family-sized laundry and slow combustion fireplace complete this beautiful home.
Surrounded by lush, mature gardens, this home is within walking distance to parkland, playing fields and walking/bike tracks, Scullin's shops, Nan's day care and the renowned Southern Cross Early Childhood School making this the ideal location to establish your family.
Features:
- Block: 921m2
- Living: 227.32m2
- Garage: 36.70m2
- Slow combustion fireplace
- Large master bedroom with walk-in robe and ensuite
- Bedrooms two, three and four with built-in robes
- Main bathroom with separate toilet
- Kitchen with gas cooking
- Large open plan meals and living area
- Spacious rumpus room wet bar ideal for entertaining
- Sizable rear deck
- Rear yard with expansive lawn, veggie patches and fruit trees
- Double garage with internal access
- Expected rental estimate $740 - $780 per week
This information has been obtained from reliable sources however, we cannot guarantee its complete accuracy so we recommend that you also conduct your own enquiries to verify the details contained herein.
Location
10 De Garis Place
Scullin ACT 2614
Details
4
2
2
EER: 4.0
House
Auction Saturday, 26 Feb 10:00 AM On site
Land area: | 921 sqm (approx) |
Building size: | 264 sqm (approx) |
Sitting peacefully surrounded by established trees, with four generously sized bedrooms accompanied by sizeable living spaces, you will be able to enjoy a perfect setting for relaxing and entertaining.
Situated on a desirable 912m2 block, you will be impressed by the vast living options spread over 227m2 of living, which comprise of a large family/rumpus room accompanied by an entertainers wet bar and a huge open living and meals area overlooking the well-designed kitchen. The chef of the family will be impressed by the functionality of the kitchen that has been fitted with quality appliances including gas cooking and plenty of bench and storage space.
Adding value to this already impressive family home is the covered rear alfresco creating a wonderful space for entertaining with plenty of room for children and pets to enjoy the spacious lush lawn.
Set to the front of the home is the private master suite complete with a walk-in robe and an ensuite and a private front deck ideal for your morning coffee. The remaining three bedrooms all include built-in robes and are serviced by the main bathroom.
The double garage with internal access, family-sized laundry and slow combustion fireplace complete this beautiful home.
Surrounded by lush, mature gardens, this home is within walking distance to parkland, playing fields and walking/bike tracks, Scullin's shops, Nan's day care and the renowned Southern Cross Early Childhood School making this the ideal location to establish your family.
Features:
- Block: 921m2
- Living: 227.32m2
- Garage: 36.70m2
- Slow combustion fireplace
- Large master bedroom with walk-in robe and ensuite
- Bedrooms two, three and four with built-in robes
- Main bathroom with separate toilet
- Kitchen with gas cooking
- Large open plan meals and living area
- Spacious rumpus room wet bar ideal for entertaining
- Sizable rear deck
- Rear yard with expansive lawn, veggie patches and fruit trees
- Double garage with internal access
- Expected rental estimate $740 - $780 per week
This information has been obtained from reliable sources however, we cannot guarantee its complete accuracy so we recommend that you also conduct your own enquiries to verify the details contained herein.
Read MoreSituated on a desirable 912m2 block, you will be impressed by the vast living options spread over 227m2 of living, which comprise of a large family/rumpus room accompanied by an entertainers wet bar and a huge open living and meals area overlooking the well-designed kitchen. The chef of the family will be impressed by the functionality of the kitchen that has been fitted with quality appliances including gas cooking and plenty of bench and storage space.
Adding value to this already impressive family home is the covered rear alfresco creating a wonderful space for entertaining with plenty of room for children and pets to enjoy the spacious lush lawn.
Set to the front of the home is the private master suite complete with a walk-in robe and an ensuite and a private front deck ideal for your morning coffee. The remaining three bedrooms all include built-in robes and are serviced by the main bathroom.
The double garage with internal access, family-sized laundry and slow combustion fireplace complete this beautiful home.
Surrounded by lush, mature gardens, this home is within walking distance to parkland, playing fields and walking/bike tracks, Scullin's shops, Nan's day care and the renowned Southern Cross Early Childhood School making this the ideal location to establish your family.
Features:
- Block: 921m2
- Living: 227.32m2
- Garage: 36.70m2
- Slow combustion fireplace
- Large master bedroom with walk-in robe and ensuite
- Bedrooms two, three and four with built-in robes
- Main bathroom with separate toilet
- Kitchen with gas cooking
- Large open plan meals and living area
- Spacious rumpus room wet bar ideal for entertaining
- Sizable rear deck
- Rear yard with expansive lawn, veggie patches and fruit trees
- Double garage with internal access
- Expected rental estimate $740 - $780 per week
This information has been obtained from reliable sources however, we cannot guarantee its complete accuracy so we recommend that you also conduct your own enquiries to verify the details contained herein.
Inspect
Contact agent


