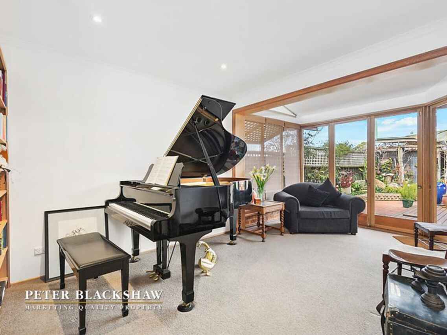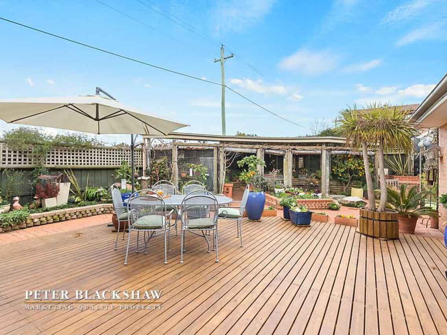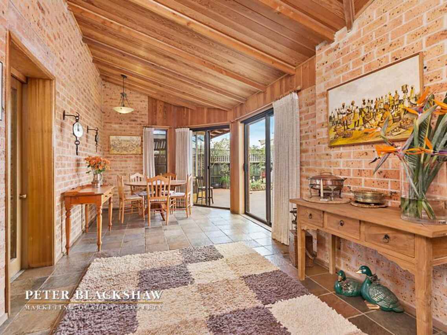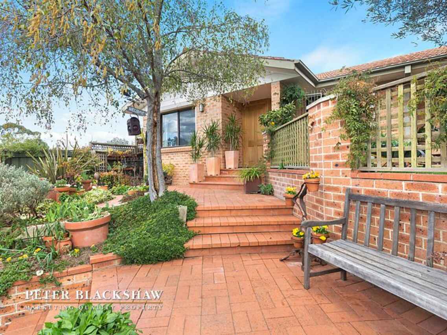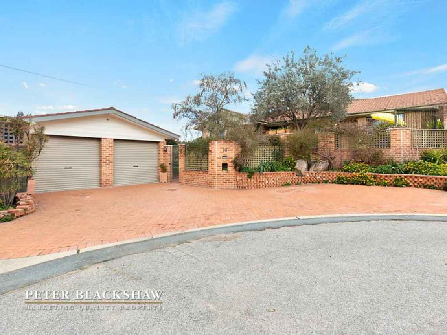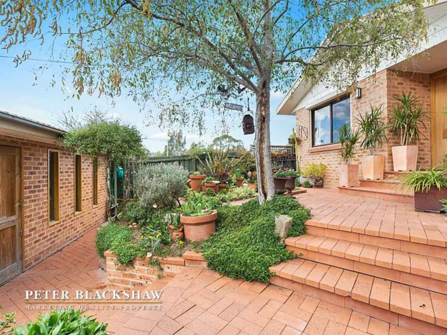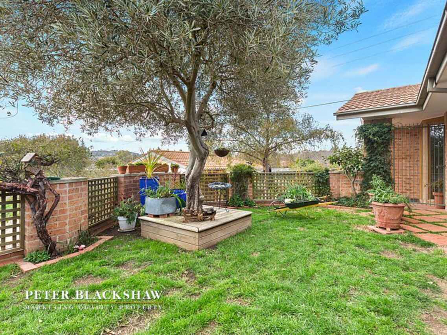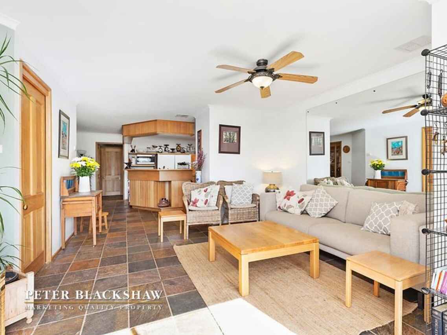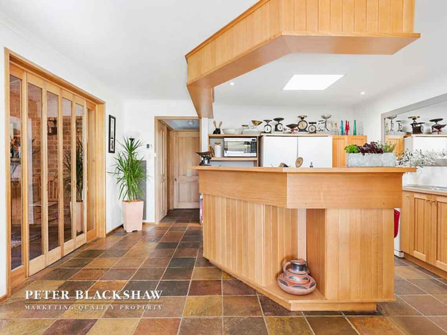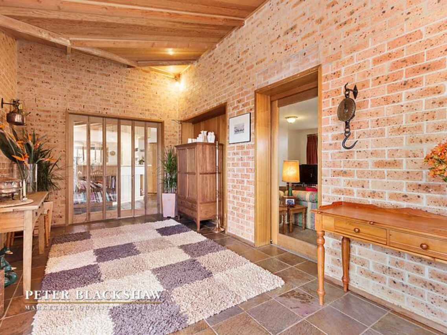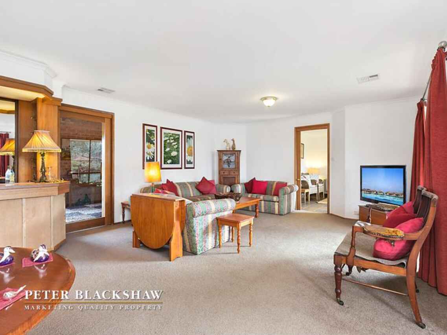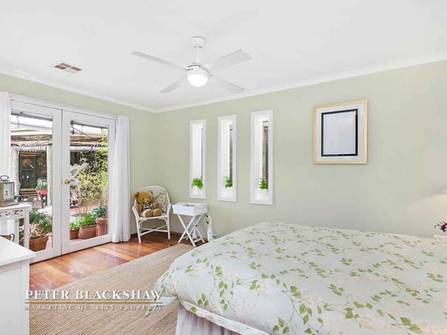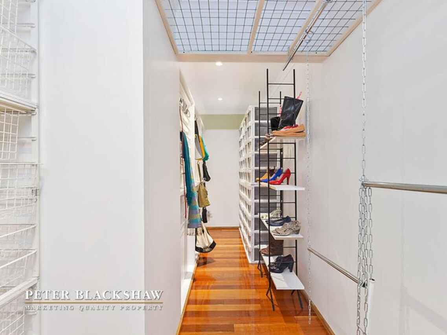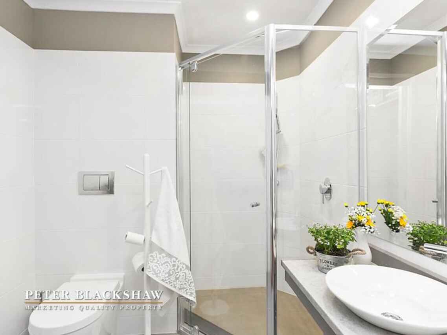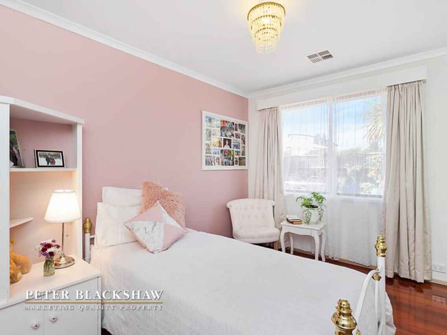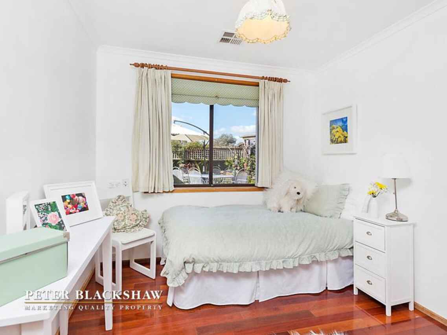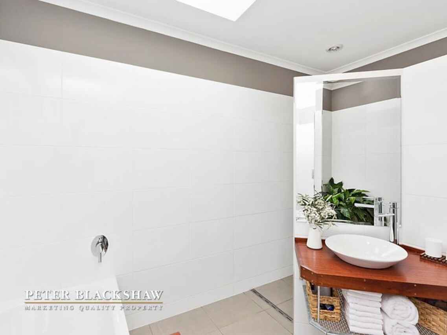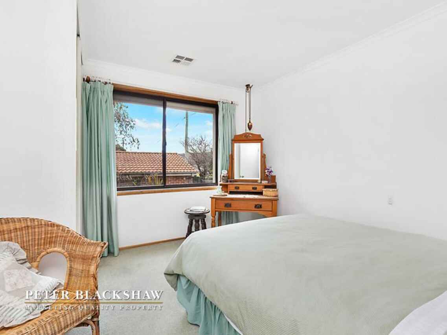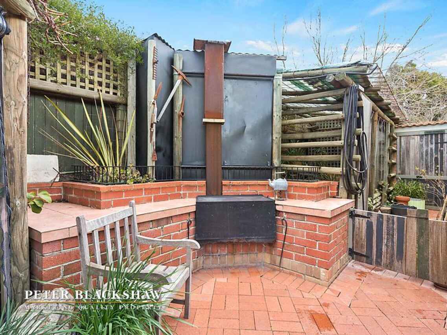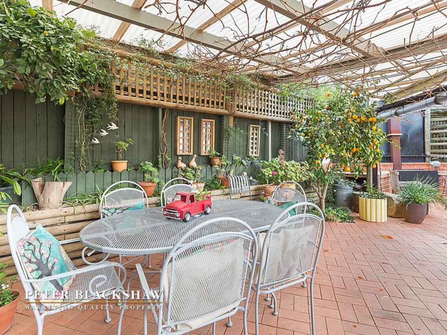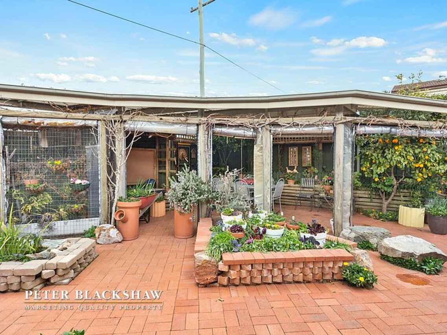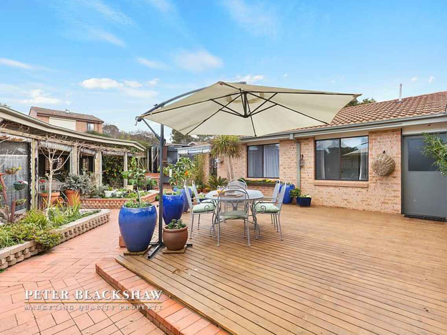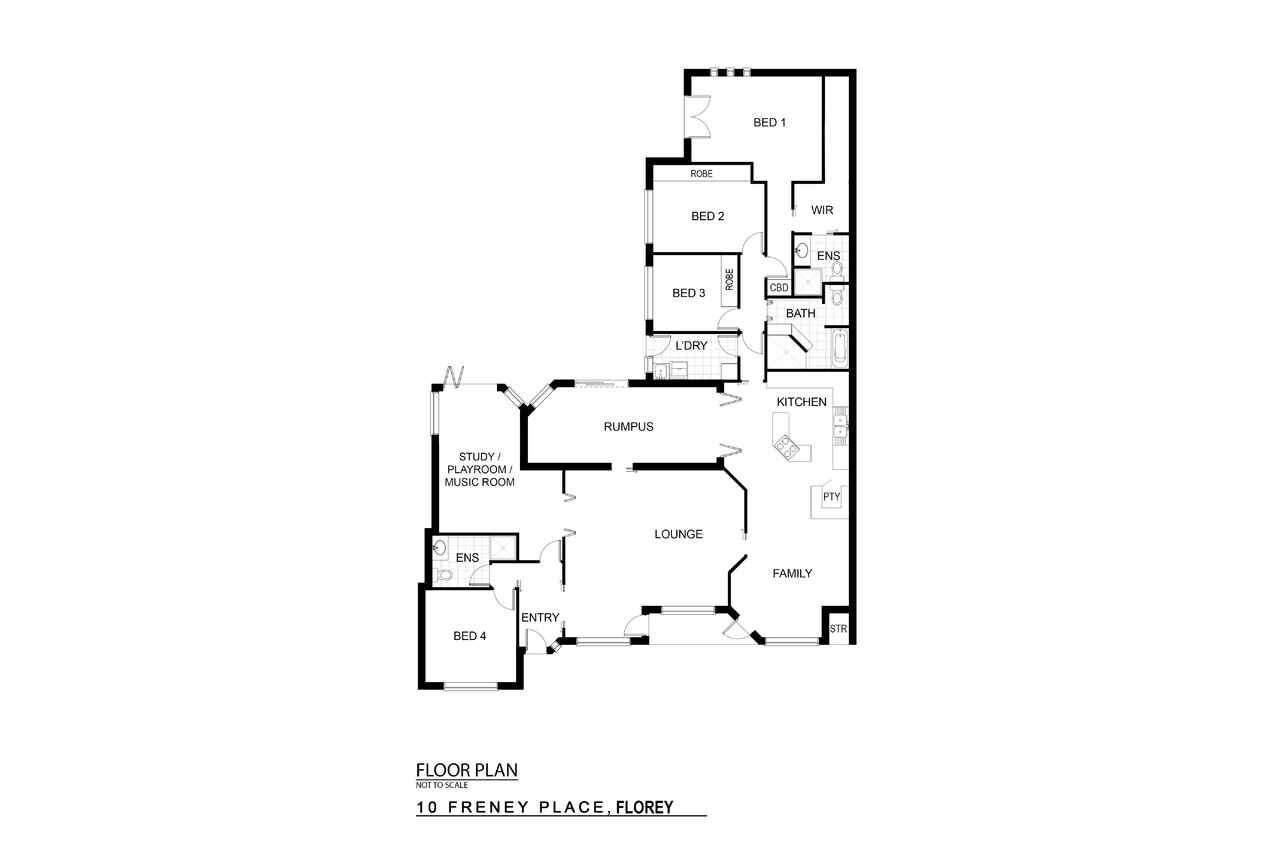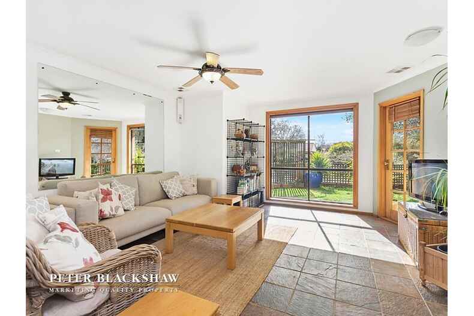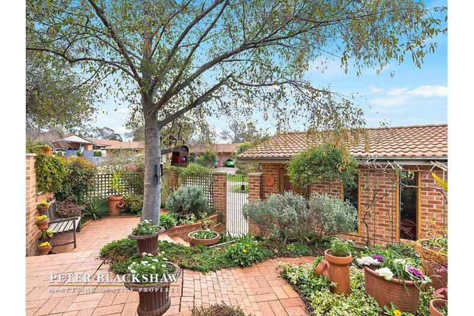Private Hidden Oasis with 4 Living Areas & 3 Bathrooms!
Sold
Location
10 Freney Place
Florey ACT 2615
Details
4
3
2
EER: 3.5
House
$799,000
Rates: | $2,046.00 annually |
Land area: | 622 sqm (approx) |
Building size: | 279 sqm (approx) |
10 Freney Place, Florey is an unique, extremely private, secure oasis. Originally completed in 1986, this home has experienced extensive quality developments over the years. Every square meter of the space, both inside and out, is usable, practical and artistically developed with love and style.
The use of light and cross ventilation through the house provides for quality living in spring, summer and autumn and the 3 zone ducted gas heating and insulation makes it warm and comfortable in winter. The home represents quality throughout, with natural slate floors in much of the living space, solid floating timber floors throughout the bedroom areas and carpet to the formal lounge, music room and guest bedroom.
The formal lounge is large and includes a bar " a natural hub for the many social gatherings and entertaining occasions this home has enjoyed. The striking dining room features exposed brick and vaulted timber ceilings and leads through double sliding doors to the large east facing deck. The custom built Tasmanian Oak kitchen offers plenty of storage and bench space, with a walk-in pantry, Miele oven and dishwasher and 5-burner Smeg gas cooktop. The open-plan kitchen leads to a sunny north facing family room with access to the enclosed top courtyard. The home is flexible in its use of living space, with the family room/kitchen, dining room, lounge and music room all flowing, but able to be closed off by glass doors.
The home offers 4 bedrooms, all with built-in storage. The east facing master suite offers absolute privacy with a modern ensuite, an extensive walk-in-robe and French doors leading to the back garden. East facing bedrooms 2 and 3 are both light and airy, with close access to the stylish main bathroom. The North facing 4th bedroom is located at the front of the house, with views over the cottage garden. It offers an ensuite, a separate entrance and access to the music room, it is well suited as teenage retreat or home office.
Many rooms lead onto the huge sunny deck, perfect for entertaining and living. The covered grape arbour, complete with prolific lemon and cumquat trees and handcrafted barbeque space offers yet another option for year-round external dining. There is a covered plant house and drop down potting table for those with green thumbs. The front patio is totally private and the olive tree provides shade in summer and a year-round green view from the lounge and family rooms. The entire property is enclosed behind attractive, lockable gates and the clever design allows for the whole garden to be used securely and safely.
The double garage offers lots of storage and has an attached annex with power and lighting. From here you pass through to another secure covered private area " perfect for use as a workshop, man-cave etc.
The adjoining green belt provides for pleasure and exercise, leading directly to bike paths and off-lead dog areas.
This home is perfect for professionals wishing to entertain in style or a home for a family welcoming groups of friends and family for fun times. With the extraordinarily versatile floor plan and beautifully finished gardens this home is sure to generate significant interest, so dont miss out on this truly exceptional opportunity.
Features:
- Block: 622m2
- Build: 279m2 (Living: 238m2 + Garage: 41m2)
- North facing
- 4 bedrooms
- 4 living areas
- 2 Ensuites
- Walk-in robe and ensuite to main bedroom
- Built-in robes to bedroom 2 and 3
- Ensuite to bedroom 4
- Modern main bathroom
- Lounge room with bar
- Family room
- Rumpus
- Study/playroom
- Kitchen with walk-in pantry
- Stainless steel Miele oven
- Stainless steel Smeg 5 burner gas cooktop
- Miele dishwasher
- Laundry
- Entertaining deck
- Undercover entertaining area
- Greenshed
- Storage shed
- Detached double garage with large amount of storage
- Ducted gas heating with 3 zones
- Slate flooring to rumpus, family room and kitchen
- Hardwood timber flooring to bedrooms 1, 2 and 3
- Carpet to bedroom 4, lounge room and study/playroom
Read MoreThe use of light and cross ventilation through the house provides for quality living in spring, summer and autumn and the 3 zone ducted gas heating and insulation makes it warm and comfortable in winter. The home represents quality throughout, with natural slate floors in much of the living space, solid floating timber floors throughout the bedroom areas and carpet to the formal lounge, music room and guest bedroom.
The formal lounge is large and includes a bar " a natural hub for the many social gatherings and entertaining occasions this home has enjoyed. The striking dining room features exposed brick and vaulted timber ceilings and leads through double sliding doors to the large east facing deck. The custom built Tasmanian Oak kitchen offers plenty of storage and bench space, with a walk-in pantry, Miele oven and dishwasher and 5-burner Smeg gas cooktop. The open-plan kitchen leads to a sunny north facing family room with access to the enclosed top courtyard. The home is flexible in its use of living space, with the family room/kitchen, dining room, lounge and music room all flowing, but able to be closed off by glass doors.
The home offers 4 bedrooms, all with built-in storage. The east facing master suite offers absolute privacy with a modern ensuite, an extensive walk-in-robe and French doors leading to the back garden. East facing bedrooms 2 and 3 are both light and airy, with close access to the stylish main bathroom. The North facing 4th bedroom is located at the front of the house, with views over the cottage garden. It offers an ensuite, a separate entrance and access to the music room, it is well suited as teenage retreat or home office.
Many rooms lead onto the huge sunny deck, perfect for entertaining and living. The covered grape arbour, complete with prolific lemon and cumquat trees and handcrafted barbeque space offers yet another option for year-round external dining. There is a covered plant house and drop down potting table for those with green thumbs. The front patio is totally private and the olive tree provides shade in summer and a year-round green view from the lounge and family rooms. The entire property is enclosed behind attractive, lockable gates and the clever design allows for the whole garden to be used securely and safely.
The double garage offers lots of storage and has an attached annex with power and lighting. From here you pass through to another secure covered private area " perfect for use as a workshop, man-cave etc.
The adjoining green belt provides for pleasure and exercise, leading directly to bike paths and off-lead dog areas.
This home is perfect for professionals wishing to entertain in style or a home for a family welcoming groups of friends and family for fun times. With the extraordinarily versatile floor plan and beautifully finished gardens this home is sure to generate significant interest, so dont miss out on this truly exceptional opportunity.
Features:
- Block: 622m2
- Build: 279m2 (Living: 238m2 + Garage: 41m2)
- North facing
- 4 bedrooms
- 4 living areas
- 2 Ensuites
- Walk-in robe and ensuite to main bedroom
- Built-in robes to bedroom 2 and 3
- Ensuite to bedroom 4
- Modern main bathroom
- Lounge room with bar
- Family room
- Rumpus
- Study/playroom
- Kitchen with walk-in pantry
- Stainless steel Miele oven
- Stainless steel Smeg 5 burner gas cooktop
- Miele dishwasher
- Laundry
- Entertaining deck
- Undercover entertaining area
- Greenshed
- Storage shed
- Detached double garage with large amount of storage
- Ducted gas heating with 3 zones
- Slate flooring to rumpus, family room and kitchen
- Hardwood timber flooring to bedrooms 1, 2 and 3
- Carpet to bedroom 4, lounge room and study/playroom
Inspect
Contact agent
Listing agents
10 Freney Place, Florey is an unique, extremely private, secure oasis. Originally completed in 1986, this home has experienced extensive quality developments over the years. Every square meter of the space, both inside and out, is usable, practical and artistically developed with love and style.
The use of light and cross ventilation through the house provides for quality living in spring, summer and autumn and the 3 zone ducted gas heating and insulation makes it warm and comfortable in winter. The home represents quality throughout, with natural slate floors in much of the living space, solid floating timber floors throughout the bedroom areas and carpet to the formal lounge, music room and guest bedroom.
The formal lounge is large and includes a bar " a natural hub for the many social gatherings and entertaining occasions this home has enjoyed. The striking dining room features exposed brick and vaulted timber ceilings and leads through double sliding doors to the large east facing deck. The custom built Tasmanian Oak kitchen offers plenty of storage and bench space, with a walk-in pantry, Miele oven and dishwasher and 5-burner Smeg gas cooktop. The open-plan kitchen leads to a sunny north facing family room with access to the enclosed top courtyard. The home is flexible in its use of living space, with the family room/kitchen, dining room, lounge and music room all flowing, but able to be closed off by glass doors.
The home offers 4 bedrooms, all with built-in storage. The east facing master suite offers absolute privacy with a modern ensuite, an extensive walk-in-robe and French doors leading to the back garden. East facing bedrooms 2 and 3 are both light and airy, with close access to the stylish main bathroom. The North facing 4th bedroom is located at the front of the house, with views over the cottage garden. It offers an ensuite, a separate entrance and access to the music room, it is well suited as teenage retreat or home office.
Many rooms lead onto the huge sunny deck, perfect for entertaining and living. The covered grape arbour, complete with prolific lemon and cumquat trees and handcrafted barbeque space offers yet another option for year-round external dining. There is a covered plant house and drop down potting table for those with green thumbs. The front patio is totally private and the olive tree provides shade in summer and a year-round green view from the lounge and family rooms. The entire property is enclosed behind attractive, lockable gates and the clever design allows for the whole garden to be used securely and safely.
The double garage offers lots of storage and has an attached annex with power and lighting. From here you pass through to another secure covered private area " perfect for use as a workshop, man-cave etc.
The adjoining green belt provides for pleasure and exercise, leading directly to bike paths and off-lead dog areas.
This home is perfect for professionals wishing to entertain in style or a home for a family welcoming groups of friends and family for fun times. With the extraordinarily versatile floor plan and beautifully finished gardens this home is sure to generate significant interest, so dont miss out on this truly exceptional opportunity.
Features:
- Block: 622m2
- Build: 279m2 (Living: 238m2 + Garage: 41m2)
- North facing
- 4 bedrooms
- 4 living areas
- 2 Ensuites
- Walk-in robe and ensuite to main bedroom
- Built-in robes to bedroom 2 and 3
- Ensuite to bedroom 4
- Modern main bathroom
- Lounge room with bar
- Family room
- Rumpus
- Study/playroom
- Kitchen with walk-in pantry
- Stainless steel Miele oven
- Stainless steel Smeg 5 burner gas cooktop
- Miele dishwasher
- Laundry
- Entertaining deck
- Undercover entertaining area
- Greenshed
- Storage shed
- Detached double garage with large amount of storage
- Ducted gas heating with 3 zones
- Slate flooring to rumpus, family room and kitchen
- Hardwood timber flooring to bedrooms 1, 2 and 3
- Carpet to bedroom 4, lounge room and study/playroom
Read MoreThe use of light and cross ventilation through the house provides for quality living in spring, summer and autumn and the 3 zone ducted gas heating and insulation makes it warm and comfortable in winter. The home represents quality throughout, with natural slate floors in much of the living space, solid floating timber floors throughout the bedroom areas and carpet to the formal lounge, music room and guest bedroom.
The formal lounge is large and includes a bar " a natural hub for the many social gatherings and entertaining occasions this home has enjoyed. The striking dining room features exposed brick and vaulted timber ceilings and leads through double sliding doors to the large east facing deck. The custom built Tasmanian Oak kitchen offers plenty of storage and bench space, with a walk-in pantry, Miele oven and dishwasher and 5-burner Smeg gas cooktop. The open-plan kitchen leads to a sunny north facing family room with access to the enclosed top courtyard. The home is flexible in its use of living space, with the family room/kitchen, dining room, lounge and music room all flowing, but able to be closed off by glass doors.
The home offers 4 bedrooms, all with built-in storage. The east facing master suite offers absolute privacy with a modern ensuite, an extensive walk-in-robe and French doors leading to the back garden. East facing bedrooms 2 and 3 are both light and airy, with close access to the stylish main bathroom. The North facing 4th bedroom is located at the front of the house, with views over the cottage garden. It offers an ensuite, a separate entrance and access to the music room, it is well suited as teenage retreat or home office.
Many rooms lead onto the huge sunny deck, perfect for entertaining and living. The covered grape arbour, complete with prolific lemon and cumquat trees and handcrafted barbeque space offers yet another option for year-round external dining. There is a covered plant house and drop down potting table for those with green thumbs. The front patio is totally private and the olive tree provides shade in summer and a year-round green view from the lounge and family rooms. The entire property is enclosed behind attractive, lockable gates and the clever design allows for the whole garden to be used securely and safely.
The double garage offers lots of storage and has an attached annex with power and lighting. From here you pass through to another secure covered private area " perfect for use as a workshop, man-cave etc.
The adjoining green belt provides for pleasure and exercise, leading directly to bike paths and off-lead dog areas.
This home is perfect for professionals wishing to entertain in style or a home for a family welcoming groups of friends and family for fun times. With the extraordinarily versatile floor plan and beautifully finished gardens this home is sure to generate significant interest, so dont miss out on this truly exceptional opportunity.
Features:
- Block: 622m2
- Build: 279m2 (Living: 238m2 + Garage: 41m2)
- North facing
- 4 bedrooms
- 4 living areas
- 2 Ensuites
- Walk-in robe and ensuite to main bedroom
- Built-in robes to bedroom 2 and 3
- Ensuite to bedroom 4
- Modern main bathroom
- Lounge room with bar
- Family room
- Rumpus
- Study/playroom
- Kitchen with walk-in pantry
- Stainless steel Miele oven
- Stainless steel Smeg 5 burner gas cooktop
- Miele dishwasher
- Laundry
- Entertaining deck
- Undercover entertaining area
- Greenshed
- Storage shed
- Detached double garage with large amount of storage
- Ducted gas heating with 3 zones
- Slate flooring to rumpus, family room and kitchen
- Hardwood timber flooring to bedrooms 1, 2 and 3
- Carpet to bedroom 4, lounge room and study/playroom
Location
10 Freney Place
Florey ACT 2615
Details
4
3
2
EER: 3.5
House
$799,000
Rates: | $2,046.00 annually |
Land area: | 622 sqm (approx) |
Building size: | 279 sqm (approx) |
10 Freney Place, Florey is an unique, extremely private, secure oasis. Originally completed in 1986, this home has experienced extensive quality developments over the years. Every square meter of the space, both inside and out, is usable, practical and artistically developed with love and style.
The use of light and cross ventilation through the house provides for quality living in spring, summer and autumn and the 3 zone ducted gas heating and insulation makes it warm and comfortable in winter. The home represents quality throughout, with natural slate floors in much of the living space, solid floating timber floors throughout the bedroom areas and carpet to the formal lounge, music room and guest bedroom.
The formal lounge is large and includes a bar " a natural hub for the many social gatherings and entertaining occasions this home has enjoyed. The striking dining room features exposed brick and vaulted timber ceilings and leads through double sliding doors to the large east facing deck. The custom built Tasmanian Oak kitchen offers plenty of storage and bench space, with a walk-in pantry, Miele oven and dishwasher and 5-burner Smeg gas cooktop. The open-plan kitchen leads to a sunny north facing family room with access to the enclosed top courtyard. The home is flexible in its use of living space, with the family room/kitchen, dining room, lounge and music room all flowing, but able to be closed off by glass doors.
The home offers 4 bedrooms, all with built-in storage. The east facing master suite offers absolute privacy with a modern ensuite, an extensive walk-in-robe and French doors leading to the back garden. East facing bedrooms 2 and 3 are both light and airy, with close access to the stylish main bathroom. The North facing 4th bedroom is located at the front of the house, with views over the cottage garden. It offers an ensuite, a separate entrance and access to the music room, it is well suited as teenage retreat or home office.
Many rooms lead onto the huge sunny deck, perfect for entertaining and living. The covered grape arbour, complete with prolific lemon and cumquat trees and handcrafted barbeque space offers yet another option for year-round external dining. There is a covered plant house and drop down potting table for those with green thumbs. The front patio is totally private and the olive tree provides shade in summer and a year-round green view from the lounge and family rooms. The entire property is enclosed behind attractive, lockable gates and the clever design allows for the whole garden to be used securely and safely.
The double garage offers lots of storage and has an attached annex with power and lighting. From here you pass through to another secure covered private area " perfect for use as a workshop, man-cave etc.
The adjoining green belt provides for pleasure and exercise, leading directly to bike paths and off-lead dog areas.
This home is perfect for professionals wishing to entertain in style or a home for a family welcoming groups of friends and family for fun times. With the extraordinarily versatile floor plan and beautifully finished gardens this home is sure to generate significant interest, so dont miss out on this truly exceptional opportunity.
Features:
- Block: 622m2
- Build: 279m2 (Living: 238m2 + Garage: 41m2)
- North facing
- 4 bedrooms
- 4 living areas
- 2 Ensuites
- Walk-in robe and ensuite to main bedroom
- Built-in robes to bedroom 2 and 3
- Ensuite to bedroom 4
- Modern main bathroom
- Lounge room with bar
- Family room
- Rumpus
- Study/playroom
- Kitchen with walk-in pantry
- Stainless steel Miele oven
- Stainless steel Smeg 5 burner gas cooktop
- Miele dishwasher
- Laundry
- Entertaining deck
- Undercover entertaining area
- Greenshed
- Storage shed
- Detached double garage with large amount of storage
- Ducted gas heating with 3 zones
- Slate flooring to rumpus, family room and kitchen
- Hardwood timber flooring to bedrooms 1, 2 and 3
- Carpet to bedroom 4, lounge room and study/playroom
Read MoreThe use of light and cross ventilation through the house provides for quality living in spring, summer and autumn and the 3 zone ducted gas heating and insulation makes it warm and comfortable in winter. The home represents quality throughout, with natural slate floors in much of the living space, solid floating timber floors throughout the bedroom areas and carpet to the formal lounge, music room and guest bedroom.
The formal lounge is large and includes a bar " a natural hub for the many social gatherings and entertaining occasions this home has enjoyed. The striking dining room features exposed brick and vaulted timber ceilings and leads through double sliding doors to the large east facing deck. The custom built Tasmanian Oak kitchen offers plenty of storage and bench space, with a walk-in pantry, Miele oven and dishwasher and 5-burner Smeg gas cooktop. The open-plan kitchen leads to a sunny north facing family room with access to the enclosed top courtyard. The home is flexible in its use of living space, with the family room/kitchen, dining room, lounge and music room all flowing, but able to be closed off by glass doors.
The home offers 4 bedrooms, all with built-in storage. The east facing master suite offers absolute privacy with a modern ensuite, an extensive walk-in-robe and French doors leading to the back garden. East facing bedrooms 2 and 3 are both light and airy, with close access to the stylish main bathroom. The North facing 4th bedroom is located at the front of the house, with views over the cottage garden. It offers an ensuite, a separate entrance and access to the music room, it is well suited as teenage retreat or home office.
Many rooms lead onto the huge sunny deck, perfect for entertaining and living. The covered grape arbour, complete with prolific lemon and cumquat trees and handcrafted barbeque space offers yet another option for year-round external dining. There is a covered plant house and drop down potting table for those with green thumbs. The front patio is totally private and the olive tree provides shade in summer and a year-round green view from the lounge and family rooms. The entire property is enclosed behind attractive, lockable gates and the clever design allows for the whole garden to be used securely and safely.
The double garage offers lots of storage and has an attached annex with power and lighting. From here you pass through to another secure covered private area " perfect for use as a workshop, man-cave etc.
The adjoining green belt provides for pleasure and exercise, leading directly to bike paths and off-lead dog areas.
This home is perfect for professionals wishing to entertain in style or a home for a family welcoming groups of friends and family for fun times. With the extraordinarily versatile floor plan and beautifully finished gardens this home is sure to generate significant interest, so dont miss out on this truly exceptional opportunity.
Features:
- Block: 622m2
- Build: 279m2 (Living: 238m2 + Garage: 41m2)
- North facing
- 4 bedrooms
- 4 living areas
- 2 Ensuites
- Walk-in robe and ensuite to main bedroom
- Built-in robes to bedroom 2 and 3
- Ensuite to bedroom 4
- Modern main bathroom
- Lounge room with bar
- Family room
- Rumpus
- Study/playroom
- Kitchen with walk-in pantry
- Stainless steel Miele oven
- Stainless steel Smeg 5 burner gas cooktop
- Miele dishwasher
- Laundry
- Entertaining deck
- Undercover entertaining area
- Greenshed
- Storage shed
- Detached double garage with large amount of storage
- Ducted gas heating with 3 zones
- Slate flooring to rumpus, family room and kitchen
- Hardwood timber flooring to bedrooms 1, 2 and 3
- Carpet to bedroom 4, lounge room and study/playroom
Inspect
Contact agent


