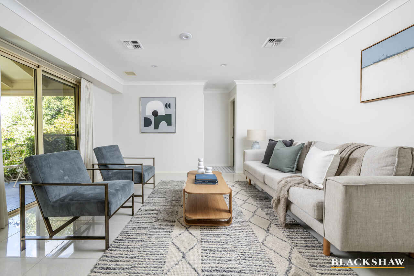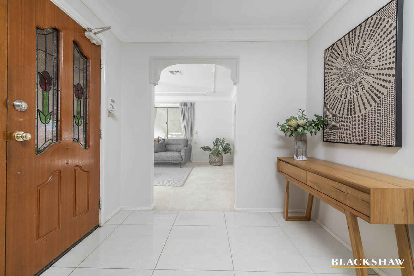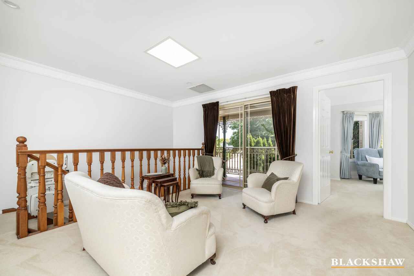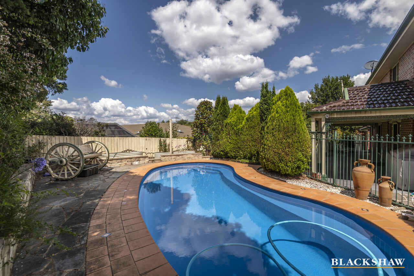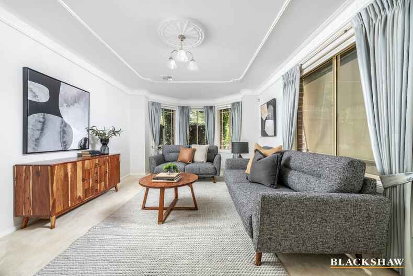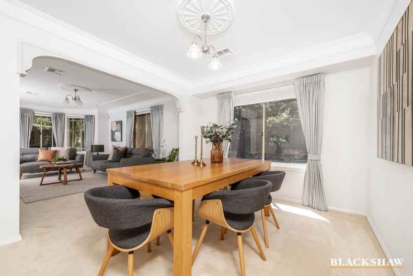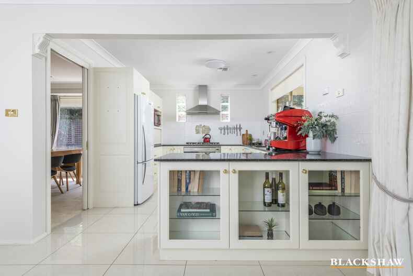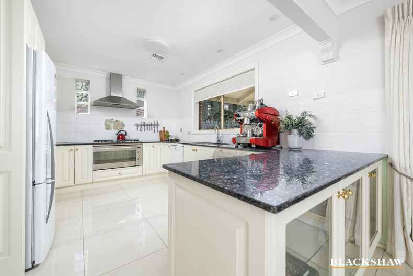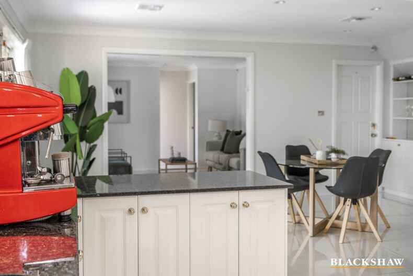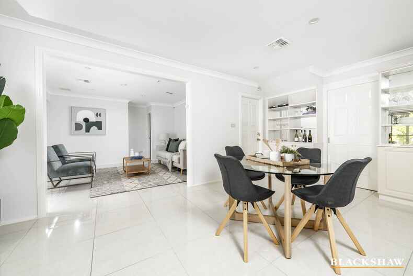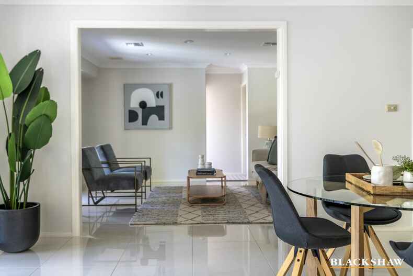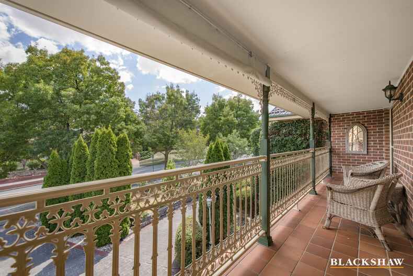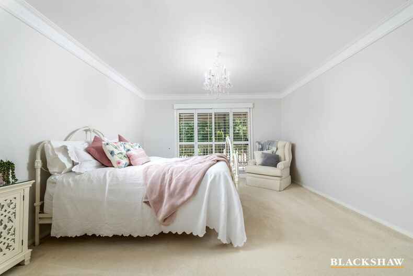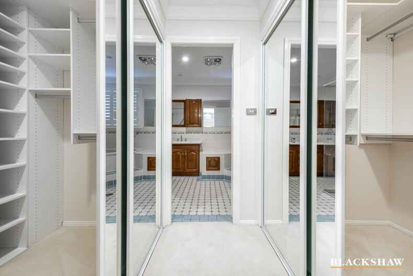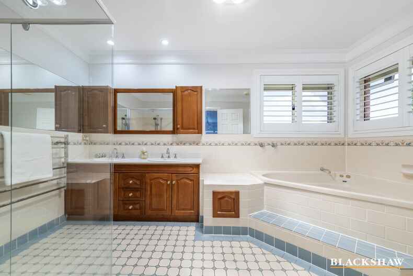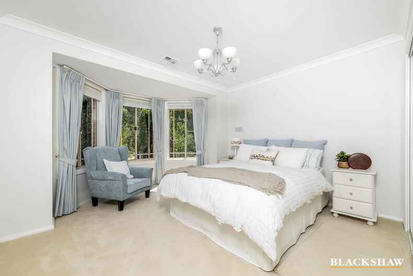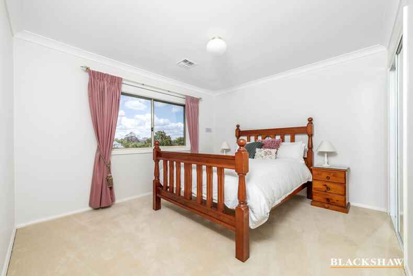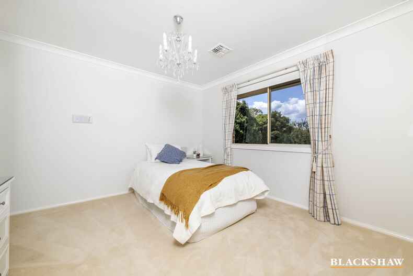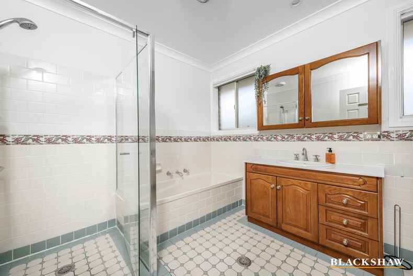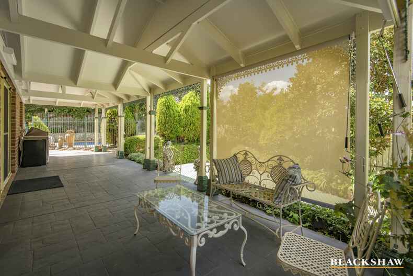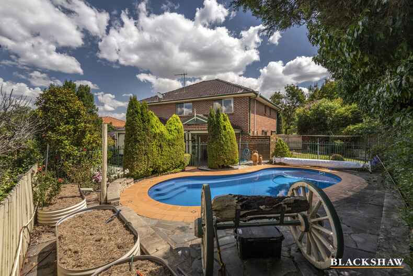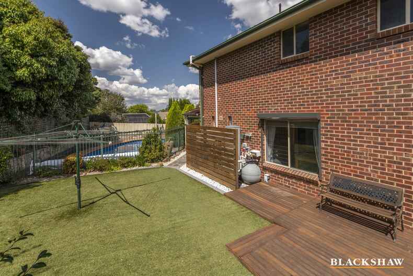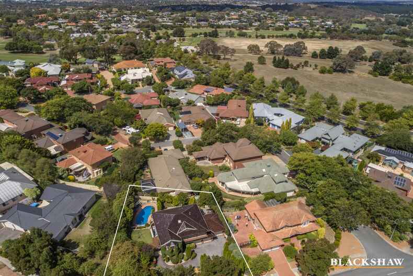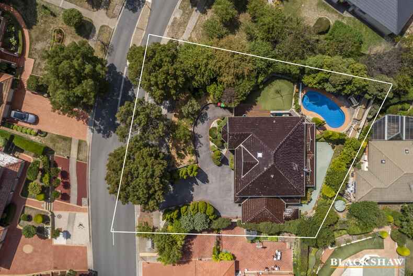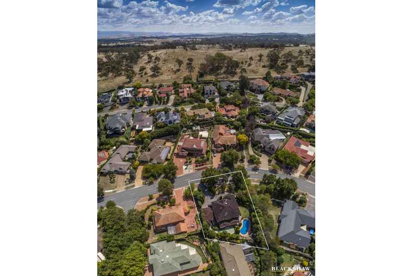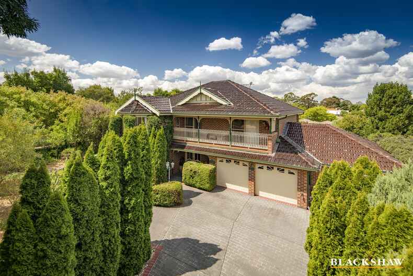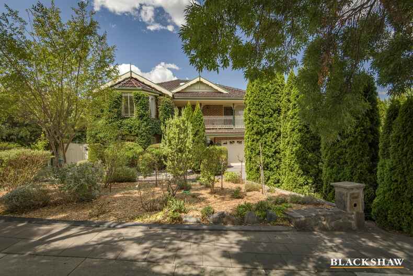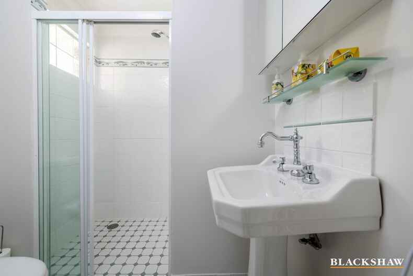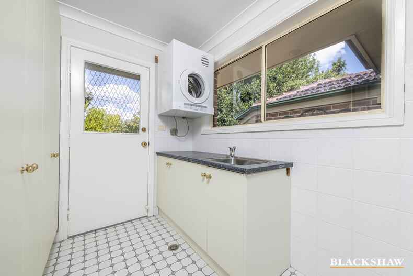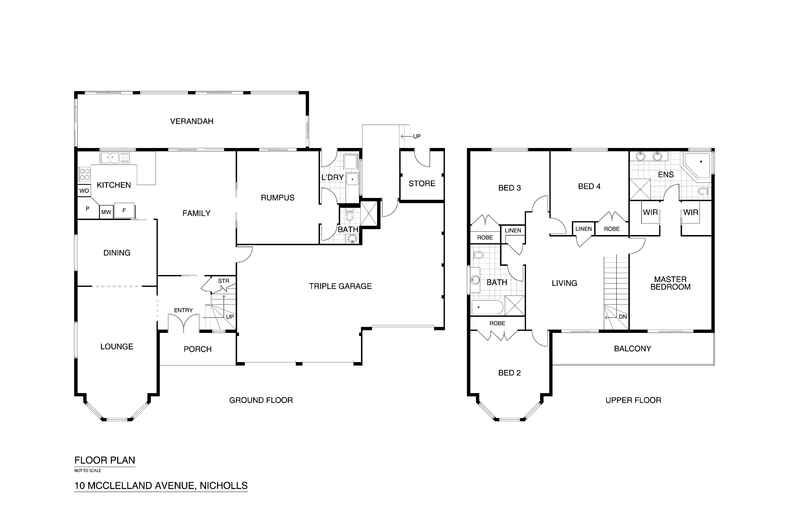Spacious family home in prestigious Harcourt Hill
Sold
Location
10 McClelland Avenue
Nicholls ACT 2913
Details
4
3
3
EER: 3.0
House
Auction Saturday, 18 Mar 09:30 AM On site
Land area: | 741 sqm (approx) |
Building size: | 301.4 sqm (approx) |
Harcourt Hill is renowned for its prime location and prominent homes of style and grandeur – 10 McClelland Avenue embraces all of these qualities and more. This architecturally designed Tudor-style home offers a stunning steeply pitched roof, a gorgeous balcony with iron balustrades and beautiful bay windows.
Not only does this home have beautiful street appeal, but it is also highly functional for all growing families with five spacious living areas, four generously sized bedrooms, three bathrooms, an easy-care garden, and a sparkling pool. In addition, the stairs have been professionally fitted with a chair lift and assistance rails to the main bathroom, making this home accessible for all abilities.
Four of the spacious living areas are situated on the lower level, consisting of a large front lounge room, formal dining room, rumpus room with an ensuite and an open plan family room overlooking the highly functional kitchen. Well-equipped with quality appliances, the chef of the family will love the large kitchen which includes plenty of bench space, storage space and a large five-burner gas cooktop.
All four bedrooms are located on the upper level and are connected by a cosy living area that has balcony access. The extra-large master suite is equipped with dual walk-in robes and a spacious ensuite with a relaxing spa bath and two sinks. The remaining three bedrooms are very generous in size and include built-in robes and share the main bathroom that has been equipped with assistance rails.
The highlight of this wonderful opportunity is the variety of entertaining areas, making family gatherings and weekend barbeques a breeze. The large, covered alfresco overlooks the easy-care gardens and sparkling pool.
Situated in popular Harcourt Hill, quality schools, local shops and the Gold Creek Country Club are all within walking distance, while Casey Market Town, Gold Creek Village and Gungahlin Town Centre are only a short drive away.
This graceful one-of-a-kind residence offers its new owners an uncompromising lifestyle and is a truly exceptional opportunity. An inspection is highly recommended.
Features
- Block: 741m2
- Living: 238.4m2
- Garage/storage: 63m2
- Year built: 1996
- EER: 3 stars
- Freshly painted throughout
- Ducted reverse-cycle heating and cooling
- Stairs with chairlift fitted
- Formal lounge room
- Formal dining room
- Open-plan family room
- Rumpus room with ensuite
- Living area upstairs
- Kitchen with stone benchtops
- Miele dishwasher
- Stainless steel Ariston oven
- Stainless steel Ariston five-burner gas cooktop
- Master suite with balcony, dual walk-in robe and large ensuite
- Ensuite with spa bath and dual sinks
- Bedroom two with built-in robe
- Bedroom three with built-in robe
- Bedroom four with built-in robe
- Main bathroom with assistance rails
- Family-sized laundry
- Two generous linen areas
- Covered alfresco
- Easy-care gardens
- Sparking pool
- Triple garage with internal access
- Garden shed to the rear
Cost breakdown
Rates: $741.08 p.q
Land Tax (only if rented): $1,170.70 p.q
Potential rental return: $910-$940 p.w
This information has been obtained from reliable sources however, we cannot guarantee its complete accuracy so we recommend that you also conduct your own enquiries to verify the details contained herein.
Read MoreNot only does this home have beautiful street appeal, but it is also highly functional for all growing families with five spacious living areas, four generously sized bedrooms, three bathrooms, an easy-care garden, and a sparkling pool. In addition, the stairs have been professionally fitted with a chair lift and assistance rails to the main bathroom, making this home accessible for all abilities.
Four of the spacious living areas are situated on the lower level, consisting of a large front lounge room, formal dining room, rumpus room with an ensuite and an open plan family room overlooking the highly functional kitchen. Well-equipped with quality appliances, the chef of the family will love the large kitchen which includes plenty of bench space, storage space and a large five-burner gas cooktop.
All four bedrooms are located on the upper level and are connected by a cosy living area that has balcony access. The extra-large master suite is equipped with dual walk-in robes and a spacious ensuite with a relaxing spa bath and two sinks. The remaining three bedrooms are very generous in size and include built-in robes and share the main bathroom that has been equipped with assistance rails.
The highlight of this wonderful opportunity is the variety of entertaining areas, making family gatherings and weekend barbeques a breeze. The large, covered alfresco overlooks the easy-care gardens and sparkling pool.
Situated in popular Harcourt Hill, quality schools, local shops and the Gold Creek Country Club are all within walking distance, while Casey Market Town, Gold Creek Village and Gungahlin Town Centre are only a short drive away.
This graceful one-of-a-kind residence offers its new owners an uncompromising lifestyle and is a truly exceptional opportunity. An inspection is highly recommended.
Features
- Block: 741m2
- Living: 238.4m2
- Garage/storage: 63m2
- Year built: 1996
- EER: 3 stars
- Freshly painted throughout
- Ducted reverse-cycle heating and cooling
- Stairs with chairlift fitted
- Formal lounge room
- Formal dining room
- Open-plan family room
- Rumpus room with ensuite
- Living area upstairs
- Kitchen with stone benchtops
- Miele dishwasher
- Stainless steel Ariston oven
- Stainless steel Ariston five-burner gas cooktop
- Master suite with balcony, dual walk-in robe and large ensuite
- Ensuite with spa bath and dual sinks
- Bedroom two with built-in robe
- Bedroom three with built-in robe
- Bedroom four with built-in robe
- Main bathroom with assistance rails
- Family-sized laundry
- Two generous linen areas
- Covered alfresco
- Easy-care gardens
- Sparking pool
- Triple garage with internal access
- Garden shed to the rear
Cost breakdown
Rates: $741.08 p.q
Land Tax (only if rented): $1,170.70 p.q
Potential rental return: $910-$940 p.w
This information has been obtained from reliable sources however, we cannot guarantee its complete accuracy so we recommend that you also conduct your own enquiries to verify the details contained herein.
Inspect
Contact agent
Listing agents
Harcourt Hill is renowned for its prime location and prominent homes of style and grandeur – 10 McClelland Avenue embraces all of these qualities and more. This architecturally designed Tudor-style home offers a stunning steeply pitched roof, a gorgeous balcony with iron balustrades and beautiful bay windows.
Not only does this home have beautiful street appeal, but it is also highly functional for all growing families with five spacious living areas, four generously sized bedrooms, three bathrooms, an easy-care garden, and a sparkling pool. In addition, the stairs have been professionally fitted with a chair lift and assistance rails to the main bathroom, making this home accessible for all abilities.
Four of the spacious living areas are situated on the lower level, consisting of a large front lounge room, formal dining room, rumpus room with an ensuite and an open plan family room overlooking the highly functional kitchen. Well-equipped with quality appliances, the chef of the family will love the large kitchen which includes plenty of bench space, storage space and a large five-burner gas cooktop.
All four bedrooms are located on the upper level and are connected by a cosy living area that has balcony access. The extra-large master suite is equipped with dual walk-in robes and a spacious ensuite with a relaxing spa bath and two sinks. The remaining three bedrooms are very generous in size and include built-in robes and share the main bathroom that has been equipped with assistance rails.
The highlight of this wonderful opportunity is the variety of entertaining areas, making family gatherings and weekend barbeques a breeze. The large, covered alfresco overlooks the easy-care gardens and sparkling pool.
Situated in popular Harcourt Hill, quality schools, local shops and the Gold Creek Country Club are all within walking distance, while Casey Market Town, Gold Creek Village and Gungahlin Town Centre are only a short drive away.
This graceful one-of-a-kind residence offers its new owners an uncompromising lifestyle and is a truly exceptional opportunity. An inspection is highly recommended.
Features
- Block: 741m2
- Living: 238.4m2
- Garage/storage: 63m2
- Year built: 1996
- EER: 3 stars
- Freshly painted throughout
- Ducted reverse-cycle heating and cooling
- Stairs with chairlift fitted
- Formal lounge room
- Formal dining room
- Open-plan family room
- Rumpus room with ensuite
- Living area upstairs
- Kitchen with stone benchtops
- Miele dishwasher
- Stainless steel Ariston oven
- Stainless steel Ariston five-burner gas cooktop
- Master suite with balcony, dual walk-in robe and large ensuite
- Ensuite with spa bath and dual sinks
- Bedroom two with built-in robe
- Bedroom three with built-in robe
- Bedroom four with built-in robe
- Main bathroom with assistance rails
- Family-sized laundry
- Two generous linen areas
- Covered alfresco
- Easy-care gardens
- Sparking pool
- Triple garage with internal access
- Garden shed to the rear
Cost breakdown
Rates: $741.08 p.q
Land Tax (only if rented): $1,170.70 p.q
Potential rental return: $910-$940 p.w
This information has been obtained from reliable sources however, we cannot guarantee its complete accuracy so we recommend that you also conduct your own enquiries to verify the details contained herein.
Read MoreNot only does this home have beautiful street appeal, but it is also highly functional for all growing families with five spacious living areas, four generously sized bedrooms, three bathrooms, an easy-care garden, and a sparkling pool. In addition, the stairs have been professionally fitted with a chair lift and assistance rails to the main bathroom, making this home accessible for all abilities.
Four of the spacious living areas are situated on the lower level, consisting of a large front lounge room, formal dining room, rumpus room with an ensuite and an open plan family room overlooking the highly functional kitchen. Well-equipped with quality appliances, the chef of the family will love the large kitchen which includes plenty of bench space, storage space and a large five-burner gas cooktop.
All four bedrooms are located on the upper level and are connected by a cosy living area that has balcony access. The extra-large master suite is equipped with dual walk-in robes and a spacious ensuite with a relaxing spa bath and two sinks. The remaining three bedrooms are very generous in size and include built-in robes and share the main bathroom that has been equipped with assistance rails.
The highlight of this wonderful opportunity is the variety of entertaining areas, making family gatherings and weekend barbeques a breeze. The large, covered alfresco overlooks the easy-care gardens and sparkling pool.
Situated in popular Harcourt Hill, quality schools, local shops and the Gold Creek Country Club are all within walking distance, while Casey Market Town, Gold Creek Village and Gungahlin Town Centre are only a short drive away.
This graceful one-of-a-kind residence offers its new owners an uncompromising lifestyle and is a truly exceptional opportunity. An inspection is highly recommended.
Features
- Block: 741m2
- Living: 238.4m2
- Garage/storage: 63m2
- Year built: 1996
- EER: 3 stars
- Freshly painted throughout
- Ducted reverse-cycle heating and cooling
- Stairs with chairlift fitted
- Formal lounge room
- Formal dining room
- Open-plan family room
- Rumpus room with ensuite
- Living area upstairs
- Kitchen with stone benchtops
- Miele dishwasher
- Stainless steel Ariston oven
- Stainless steel Ariston five-burner gas cooktop
- Master suite with balcony, dual walk-in robe and large ensuite
- Ensuite with spa bath and dual sinks
- Bedroom two with built-in robe
- Bedroom three with built-in robe
- Bedroom four with built-in robe
- Main bathroom with assistance rails
- Family-sized laundry
- Two generous linen areas
- Covered alfresco
- Easy-care gardens
- Sparking pool
- Triple garage with internal access
- Garden shed to the rear
Cost breakdown
Rates: $741.08 p.q
Land Tax (only if rented): $1,170.70 p.q
Potential rental return: $910-$940 p.w
This information has been obtained from reliable sources however, we cannot guarantee its complete accuracy so we recommend that you also conduct your own enquiries to verify the details contained herein.
Location
10 McClelland Avenue
Nicholls ACT 2913
Details
4
3
3
EER: 3.0
House
Auction Saturday, 18 Mar 09:30 AM On site
Land area: | 741 sqm (approx) |
Building size: | 301.4 sqm (approx) |
Harcourt Hill is renowned for its prime location and prominent homes of style and grandeur – 10 McClelland Avenue embraces all of these qualities and more. This architecturally designed Tudor-style home offers a stunning steeply pitched roof, a gorgeous balcony with iron balustrades and beautiful bay windows.
Not only does this home have beautiful street appeal, but it is also highly functional for all growing families with five spacious living areas, four generously sized bedrooms, three bathrooms, an easy-care garden, and a sparkling pool. In addition, the stairs have been professionally fitted with a chair lift and assistance rails to the main bathroom, making this home accessible for all abilities.
Four of the spacious living areas are situated on the lower level, consisting of a large front lounge room, formal dining room, rumpus room with an ensuite and an open plan family room overlooking the highly functional kitchen. Well-equipped with quality appliances, the chef of the family will love the large kitchen which includes plenty of bench space, storage space and a large five-burner gas cooktop.
All four bedrooms are located on the upper level and are connected by a cosy living area that has balcony access. The extra-large master suite is equipped with dual walk-in robes and a spacious ensuite with a relaxing spa bath and two sinks. The remaining three bedrooms are very generous in size and include built-in robes and share the main bathroom that has been equipped with assistance rails.
The highlight of this wonderful opportunity is the variety of entertaining areas, making family gatherings and weekend barbeques a breeze. The large, covered alfresco overlooks the easy-care gardens and sparkling pool.
Situated in popular Harcourt Hill, quality schools, local shops and the Gold Creek Country Club are all within walking distance, while Casey Market Town, Gold Creek Village and Gungahlin Town Centre are only a short drive away.
This graceful one-of-a-kind residence offers its new owners an uncompromising lifestyle and is a truly exceptional opportunity. An inspection is highly recommended.
Features
- Block: 741m2
- Living: 238.4m2
- Garage/storage: 63m2
- Year built: 1996
- EER: 3 stars
- Freshly painted throughout
- Ducted reverse-cycle heating and cooling
- Stairs with chairlift fitted
- Formal lounge room
- Formal dining room
- Open-plan family room
- Rumpus room with ensuite
- Living area upstairs
- Kitchen with stone benchtops
- Miele dishwasher
- Stainless steel Ariston oven
- Stainless steel Ariston five-burner gas cooktop
- Master suite with balcony, dual walk-in robe and large ensuite
- Ensuite with spa bath and dual sinks
- Bedroom two with built-in robe
- Bedroom three with built-in robe
- Bedroom four with built-in robe
- Main bathroom with assistance rails
- Family-sized laundry
- Two generous linen areas
- Covered alfresco
- Easy-care gardens
- Sparking pool
- Triple garage with internal access
- Garden shed to the rear
Cost breakdown
Rates: $741.08 p.q
Land Tax (only if rented): $1,170.70 p.q
Potential rental return: $910-$940 p.w
This information has been obtained from reliable sources however, we cannot guarantee its complete accuracy so we recommend that you also conduct your own enquiries to verify the details contained herein.
Read MoreNot only does this home have beautiful street appeal, but it is also highly functional for all growing families with five spacious living areas, four generously sized bedrooms, three bathrooms, an easy-care garden, and a sparkling pool. In addition, the stairs have been professionally fitted with a chair lift and assistance rails to the main bathroom, making this home accessible for all abilities.
Four of the spacious living areas are situated on the lower level, consisting of a large front lounge room, formal dining room, rumpus room with an ensuite and an open plan family room overlooking the highly functional kitchen. Well-equipped with quality appliances, the chef of the family will love the large kitchen which includes plenty of bench space, storage space and a large five-burner gas cooktop.
All four bedrooms are located on the upper level and are connected by a cosy living area that has balcony access. The extra-large master suite is equipped with dual walk-in robes and a spacious ensuite with a relaxing spa bath and two sinks. The remaining three bedrooms are very generous in size and include built-in robes and share the main bathroom that has been equipped with assistance rails.
The highlight of this wonderful opportunity is the variety of entertaining areas, making family gatherings and weekend barbeques a breeze. The large, covered alfresco overlooks the easy-care gardens and sparkling pool.
Situated in popular Harcourt Hill, quality schools, local shops and the Gold Creek Country Club are all within walking distance, while Casey Market Town, Gold Creek Village and Gungahlin Town Centre are only a short drive away.
This graceful one-of-a-kind residence offers its new owners an uncompromising lifestyle and is a truly exceptional opportunity. An inspection is highly recommended.
Features
- Block: 741m2
- Living: 238.4m2
- Garage/storage: 63m2
- Year built: 1996
- EER: 3 stars
- Freshly painted throughout
- Ducted reverse-cycle heating and cooling
- Stairs with chairlift fitted
- Formal lounge room
- Formal dining room
- Open-plan family room
- Rumpus room with ensuite
- Living area upstairs
- Kitchen with stone benchtops
- Miele dishwasher
- Stainless steel Ariston oven
- Stainless steel Ariston five-burner gas cooktop
- Master suite with balcony, dual walk-in robe and large ensuite
- Ensuite with spa bath and dual sinks
- Bedroom two with built-in robe
- Bedroom three with built-in robe
- Bedroom four with built-in robe
- Main bathroom with assistance rails
- Family-sized laundry
- Two generous linen areas
- Covered alfresco
- Easy-care gardens
- Sparking pool
- Triple garage with internal access
- Garden shed to the rear
Cost breakdown
Rates: $741.08 p.q
Land Tax (only if rented): $1,170.70 p.q
Potential rental return: $910-$940 p.w
This information has been obtained from reliable sources however, we cannot guarantee its complete accuracy so we recommend that you also conduct your own enquiries to verify the details contained herein.
Inspect
Contact agent




