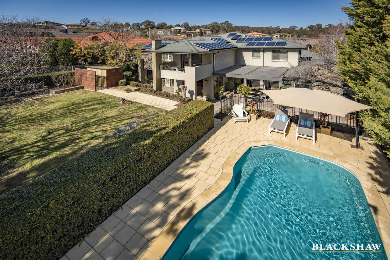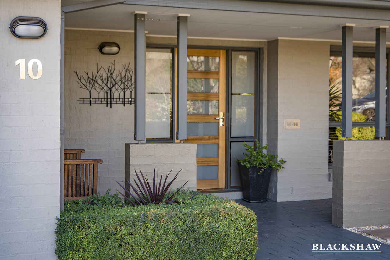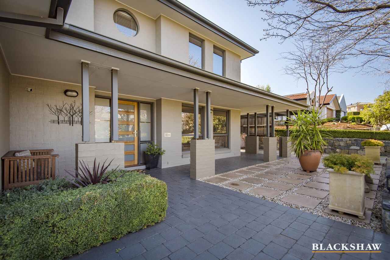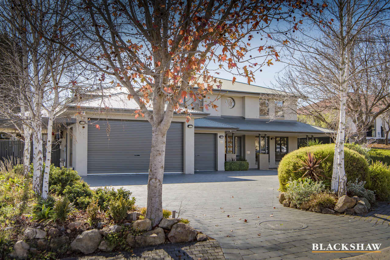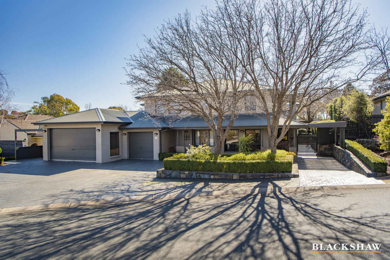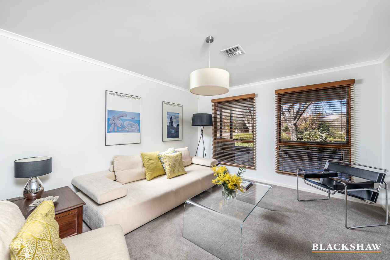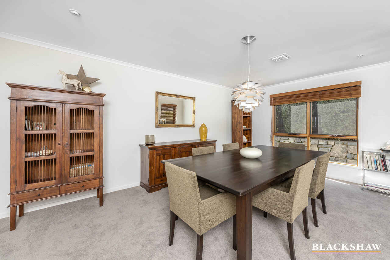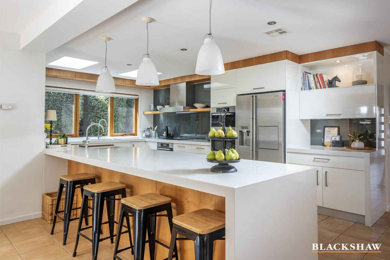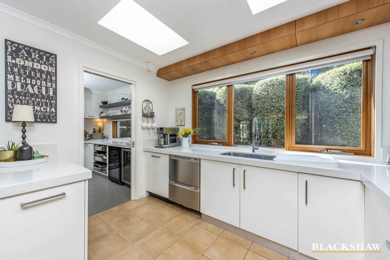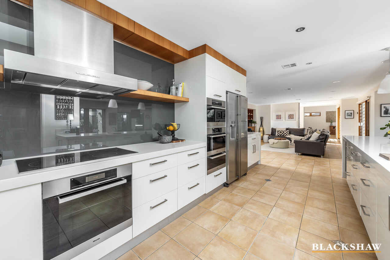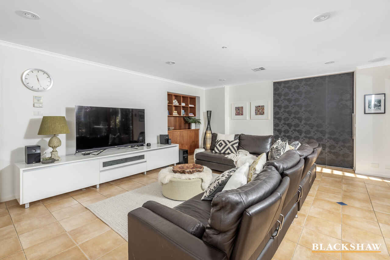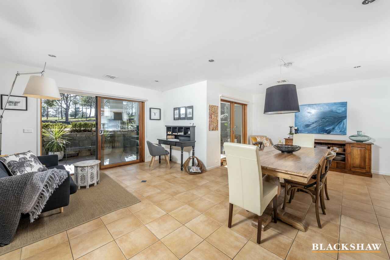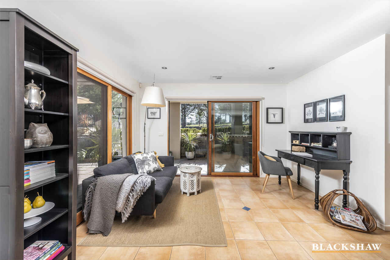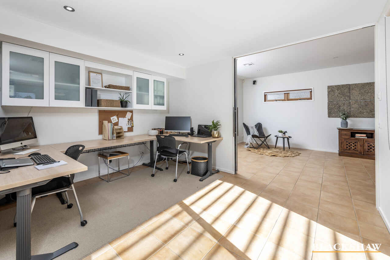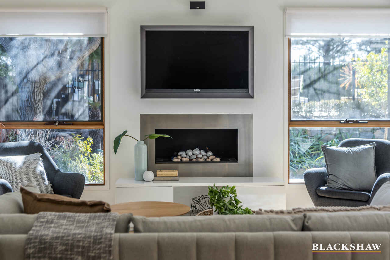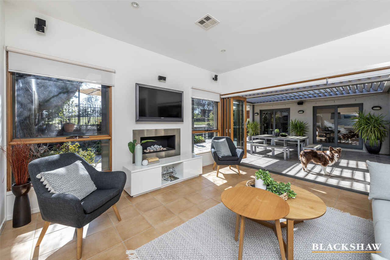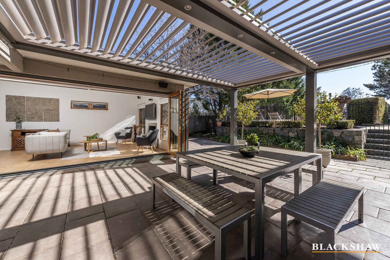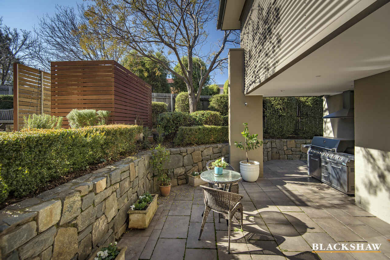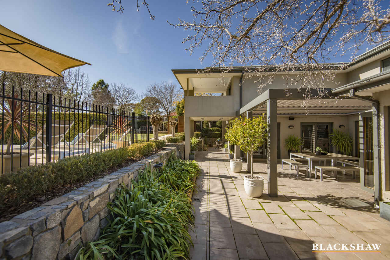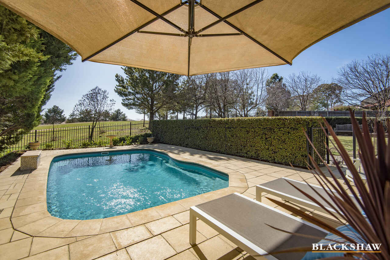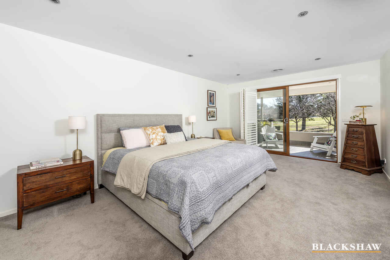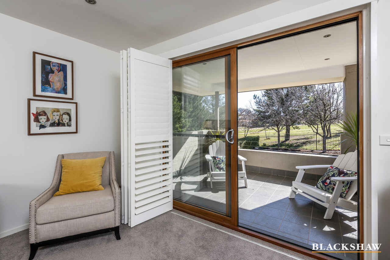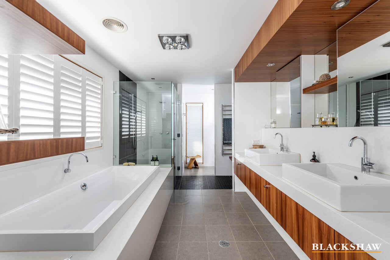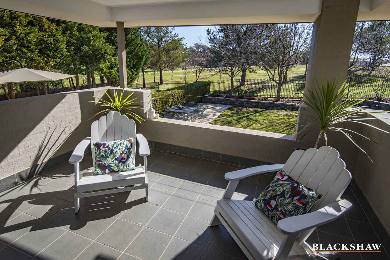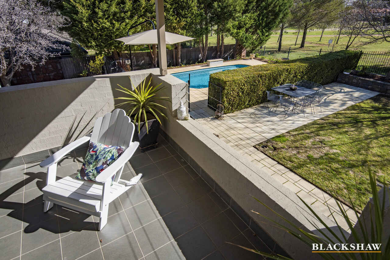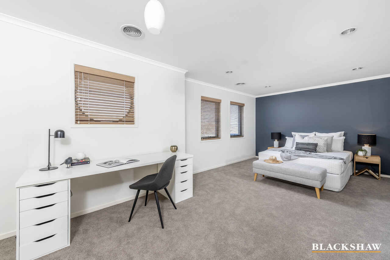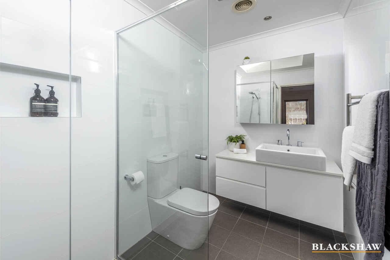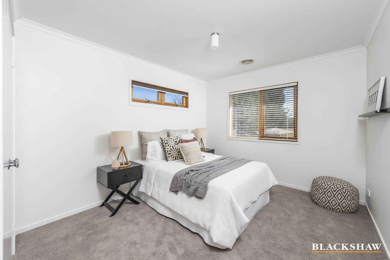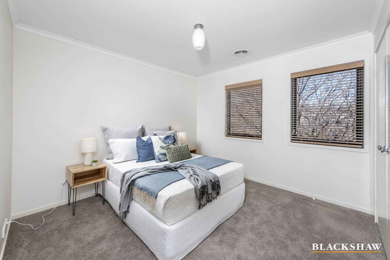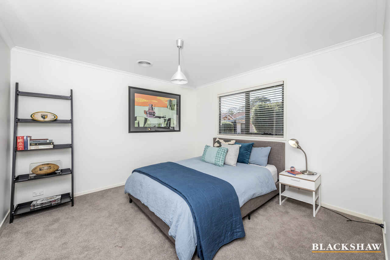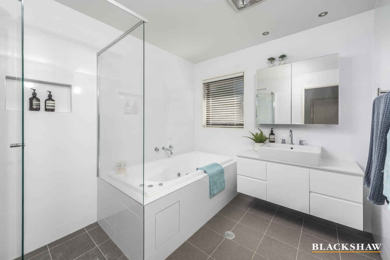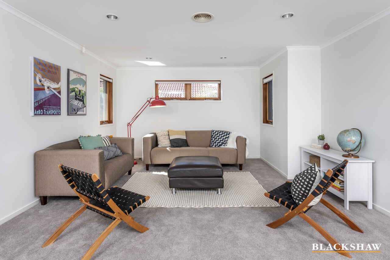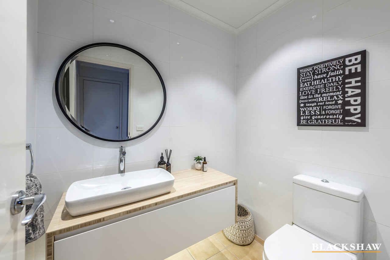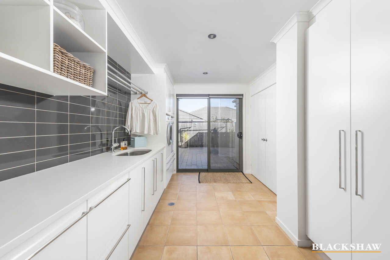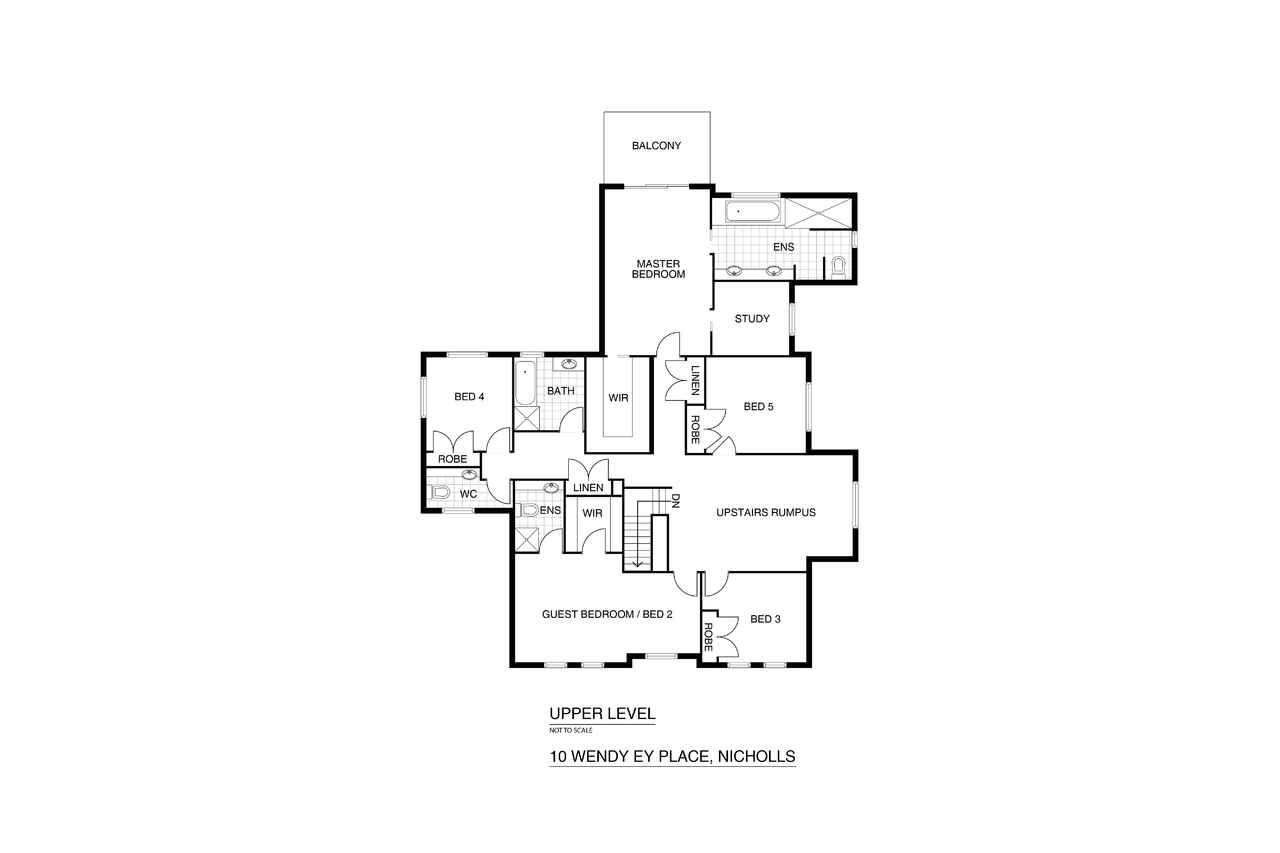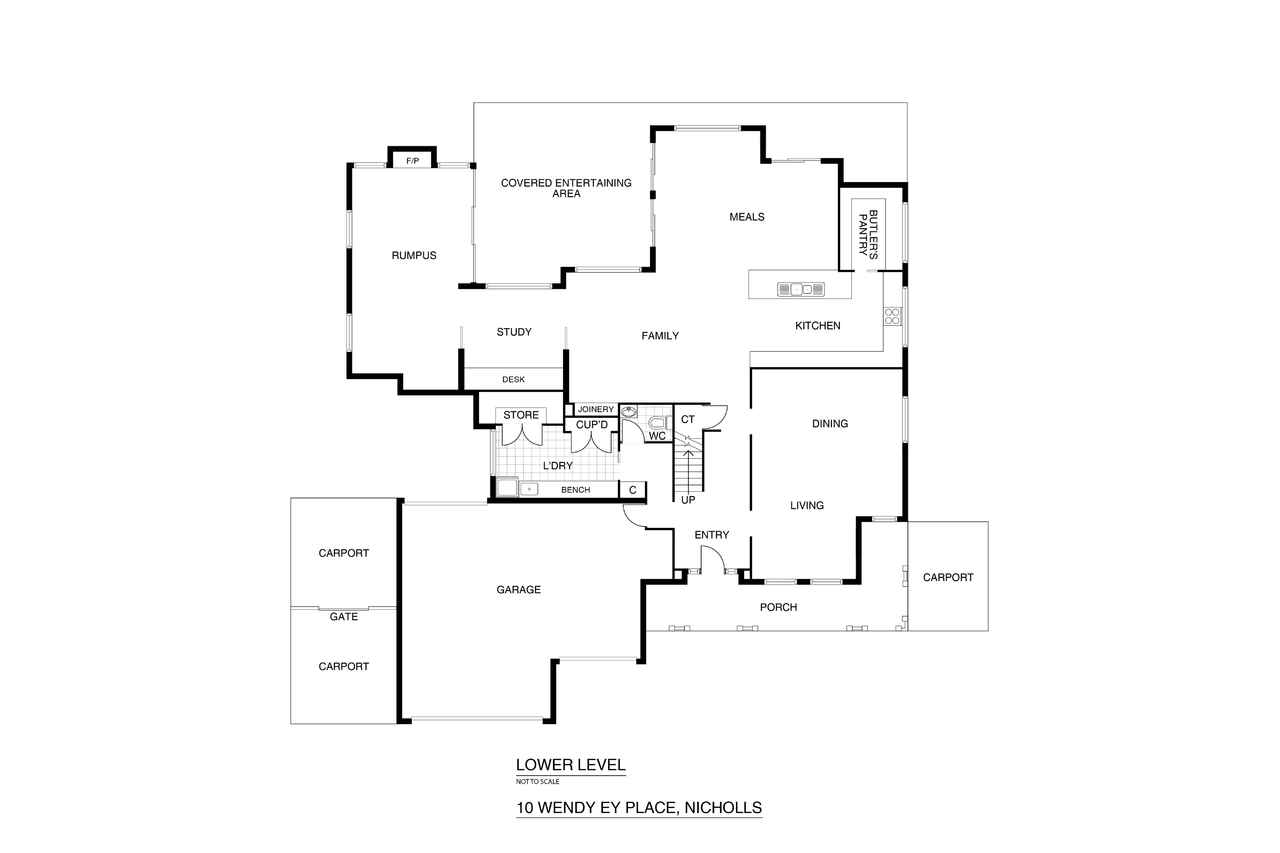New record price for Nicholls. Please contact Luke on 0433 338 429...
Sold
Location
10 Wendy Ey Place
Nicholls ACT 2913
Details
5
3
5
EER: 4.0
House
Auction Saturday, 29 Aug 12:00 PM On site
Land area: | 1132 sqm (approx) |
Building size: | 525 sqm (approx) |
Extended and comprehensively renovated by the architect-owner couple to create a family home, designed on a scale for a relaxed lifestyle where everyone has space, this home showcases the finest contemporary finishes and innovative inclusions, and has a true 'welcome home' feeling.
In a peaceful and prized location, backing the 4th hole of the Gold Creek golf course, overlooking treetops, the home has graceful and impressive proportions, complemented by the deep contemporary tones of the façade, framed by silver birch.
The wide, welcoming entry leads on the right, to the elegant formal lounge and dining. Furnished with timber venetians and new carpet, it features a stylish pendant light over the dining area, while there is LED lighting throughout the home.
From the entry it is possible to gain a perspective of the stunning dimensions of the casual living area. Designed to maximise enjoyment of the north aspect and view, the entire width of informal living features sliding and bi-fold glass and cedar doors, and full length windows, so that all areas are bathed in sunlight. The majority of windows in the extension are double glazed, and in all, the cedar interior frame adds to the warmth of the home, while the exterior is powder coated aluminium.
A vast, stone island bench is the hub of the spectacular kitchen, which features a bank of stainless steel Miele ovens; a steam oven, a microwave/oven/grill and a warming oven, whilst below the Miele 900 mm induction cooktop there is also a pyrolytic oven, all covered by a rangehood and backed by a sleek glass splashback. Clearing away is easy with an integrated Miele dishwasher, as well as a double drawer dishwasher. In a butler's pantry with a window, are three wine fridges, while a Vintec Beveridge centre sits under the island bench. Two Velux skylights add to light and warmth, a sense that seems to fill the home. In-slab heating through the lower level, in seven zones, as well as an independent ducted reverse cycle system on each level maintain comfort, supported by an array of 28 solar panels.
Kitchen and family room take in the scenic outlook through bi-fold doors, which open onto an extensive paved entertaining area, which wraps around the home, for gatherings on any scale. This features a Vergola with an innovative rain sensor. In this idyllic setting is a solar heated, salt water swimming pool and a turfed area, sheltered by deciduous trees, all overlooking the golf course!
Living space flows from the family room to a large study and then to the massive rumpus, warmed by a designer gas fireplace, where high ceilings with built-in Bose speakers, add to the light and airy feel. Sliding walls on each side of the study offer separation if required. Fibre to the premises NBN is networked through the house.
New, quality carpet extends over the substantial area of the upper level, at the heart of which is a second rumpus. Of impressive size, the second bedroom offers a walk in robe and new ensuite with Velux skylight, while three other bright and spacious bedrooms all feature modern built-in robes.
Offering every comfort, the palatial master suite is separate and enjoys the north aspect and restful outlook over the pool, gardens and golf course, from the room and a private balcony. It features a generous walk-in robe, dressing room and of course a luxurious ensuite, with under-tile heating. This offers a deep bath with a view to treetops screened by plantation shutters, a double shower with two rain shower fittings, a heated towel rail, and a nook with a timber bench for clothes, truly a sanctuary!
Adjacent to the entry there is internal access to the triple garage, a massive new laundry with walk-in storage and a nearby powder room.
From this friendly neighbourhood, it is just a few steps up to nature reserve on the crest of the hill and the garden has access onto the Gold Creek golf course. It is within easy reach of Gold Creek primary and high schools, an IGA, Gungahlin Marketplace and nature trails around Gungahlin Pond.
For the owners, their home was an inspired creation for their younger family and they are now considering downsizing for a new chapter, offering the chance for a fortunate family to create the next one in their family's story!
Features:
- Stunning kitchen features vast stone island bench and four Miele ovens and induction cooktop
- Miele stainless steel ovens: steam oven, microwave, warming oven and under bench pyrolytic
- Integrated Miele dishwasher and Fisher & Paykel double drawer dishwasher and double sink
- Kitchen has 2 Velux roof windows, while one in ensuite of bedroom 2 is remote controlled
- NBN fibre to the premises, networked throughout the house
- Electric in-slab heating over whole of ground floor, split into 7 zones
- Separate ducted reverse cycle air conditioning systems on each level
- Most windows in extension are double glazed, with all being of cedar and aluminium combination
- Quality timber venetians and brand new carpet through formal living and bedrooms
- Solar array of 28 panels (7 kW system)
- 2 instantaneous hot water units
- Master ensuite offers deep bath, double shower, dual basins, in-slab heating and clothes nook
- Main bathroom features spa bath, shower, heated towel rail and separate powder room
- Caesarstone finishes to all vanity tops in all bathrooms, powder rooms and laundry
- BOSE in-ceiling speakers to family and rumpus rooms
- Intercom connecting front door – kitchen – upper floor and a back to base alarm system
- Sensational covered outdoor entertaining with scenic outlook and swimming pool
- Electrically operated Vergola with rain sensor to outdoor entertaining, which has mains gas outlet
- 7 x 4 m in-ground swimming pool with salt water chlorination and roof-mounted solar heating
Property information:
Upper Residence: 211.43m2 (excluding stairs)
Lower Residence: 244.42m2
Garage: 68.82m2
Block: 1132m2
Read MoreIn a peaceful and prized location, backing the 4th hole of the Gold Creek golf course, overlooking treetops, the home has graceful and impressive proportions, complemented by the deep contemporary tones of the façade, framed by silver birch.
The wide, welcoming entry leads on the right, to the elegant formal lounge and dining. Furnished with timber venetians and new carpet, it features a stylish pendant light over the dining area, while there is LED lighting throughout the home.
From the entry it is possible to gain a perspective of the stunning dimensions of the casual living area. Designed to maximise enjoyment of the north aspect and view, the entire width of informal living features sliding and bi-fold glass and cedar doors, and full length windows, so that all areas are bathed in sunlight. The majority of windows in the extension are double glazed, and in all, the cedar interior frame adds to the warmth of the home, while the exterior is powder coated aluminium.
A vast, stone island bench is the hub of the spectacular kitchen, which features a bank of stainless steel Miele ovens; a steam oven, a microwave/oven/grill and a warming oven, whilst below the Miele 900 mm induction cooktop there is also a pyrolytic oven, all covered by a rangehood and backed by a sleek glass splashback. Clearing away is easy with an integrated Miele dishwasher, as well as a double drawer dishwasher. In a butler's pantry with a window, are three wine fridges, while a Vintec Beveridge centre sits under the island bench. Two Velux skylights add to light and warmth, a sense that seems to fill the home. In-slab heating through the lower level, in seven zones, as well as an independent ducted reverse cycle system on each level maintain comfort, supported by an array of 28 solar panels.
Kitchen and family room take in the scenic outlook through bi-fold doors, which open onto an extensive paved entertaining area, which wraps around the home, for gatherings on any scale. This features a Vergola with an innovative rain sensor. In this idyllic setting is a solar heated, salt water swimming pool and a turfed area, sheltered by deciduous trees, all overlooking the golf course!
Living space flows from the family room to a large study and then to the massive rumpus, warmed by a designer gas fireplace, where high ceilings with built-in Bose speakers, add to the light and airy feel. Sliding walls on each side of the study offer separation if required. Fibre to the premises NBN is networked through the house.
New, quality carpet extends over the substantial area of the upper level, at the heart of which is a second rumpus. Of impressive size, the second bedroom offers a walk in robe and new ensuite with Velux skylight, while three other bright and spacious bedrooms all feature modern built-in robes.
Offering every comfort, the palatial master suite is separate and enjoys the north aspect and restful outlook over the pool, gardens and golf course, from the room and a private balcony. It features a generous walk-in robe, dressing room and of course a luxurious ensuite, with under-tile heating. This offers a deep bath with a view to treetops screened by plantation shutters, a double shower with two rain shower fittings, a heated towel rail, and a nook with a timber bench for clothes, truly a sanctuary!
Adjacent to the entry there is internal access to the triple garage, a massive new laundry with walk-in storage and a nearby powder room.
From this friendly neighbourhood, it is just a few steps up to nature reserve on the crest of the hill and the garden has access onto the Gold Creek golf course. It is within easy reach of Gold Creek primary and high schools, an IGA, Gungahlin Marketplace and nature trails around Gungahlin Pond.
For the owners, their home was an inspired creation for their younger family and they are now considering downsizing for a new chapter, offering the chance for a fortunate family to create the next one in their family's story!
Features:
- Stunning kitchen features vast stone island bench and four Miele ovens and induction cooktop
- Miele stainless steel ovens: steam oven, microwave, warming oven and under bench pyrolytic
- Integrated Miele dishwasher and Fisher & Paykel double drawer dishwasher and double sink
- Kitchen has 2 Velux roof windows, while one in ensuite of bedroom 2 is remote controlled
- NBN fibre to the premises, networked throughout the house
- Electric in-slab heating over whole of ground floor, split into 7 zones
- Separate ducted reverse cycle air conditioning systems on each level
- Most windows in extension are double glazed, with all being of cedar and aluminium combination
- Quality timber venetians and brand new carpet through formal living and bedrooms
- Solar array of 28 panels (7 kW system)
- 2 instantaneous hot water units
- Master ensuite offers deep bath, double shower, dual basins, in-slab heating and clothes nook
- Main bathroom features spa bath, shower, heated towel rail and separate powder room
- Caesarstone finishes to all vanity tops in all bathrooms, powder rooms and laundry
- BOSE in-ceiling speakers to family and rumpus rooms
- Intercom connecting front door – kitchen – upper floor and a back to base alarm system
- Sensational covered outdoor entertaining with scenic outlook and swimming pool
- Electrically operated Vergola with rain sensor to outdoor entertaining, which has mains gas outlet
- 7 x 4 m in-ground swimming pool with salt water chlorination and roof-mounted solar heating
Property information:
Upper Residence: 211.43m2 (excluding stairs)
Lower Residence: 244.42m2
Garage: 68.82m2
Block: 1132m2
Inspect
Contact agent
Listing agent
Extended and comprehensively renovated by the architect-owner couple to create a family home, designed on a scale for a relaxed lifestyle where everyone has space, this home showcases the finest contemporary finishes and innovative inclusions, and has a true 'welcome home' feeling.
In a peaceful and prized location, backing the 4th hole of the Gold Creek golf course, overlooking treetops, the home has graceful and impressive proportions, complemented by the deep contemporary tones of the façade, framed by silver birch.
The wide, welcoming entry leads on the right, to the elegant formal lounge and dining. Furnished with timber venetians and new carpet, it features a stylish pendant light over the dining area, while there is LED lighting throughout the home.
From the entry it is possible to gain a perspective of the stunning dimensions of the casual living area. Designed to maximise enjoyment of the north aspect and view, the entire width of informal living features sliding and bi-fold glass and cedar doors, and full length windows, so that all areas are bathed in sunlight. The majority of windows in the extension are double glazed, and in all, the cedar interior frame adds to the warmth of the home, while the exterior is powder coated aluminium.
A vast, stone island bench is the hub of the spectacular kitchen, which features a bank of stainless steel Miele ovens; a steam oven, a microwave/oven/grill and a warming oven, whilst below the Miele 900 mm induction cooktop there is also a pyrolytic oven, all covered by a rangehood and backed by a sleek glass splashback. Clearing away is easy with an integrated Miele dishwasher, as well as a double drawer dishwasher. In a butler's pantry with a window, are three wine fridges, while a Vintec Beveridge centre sits under the island bench. Two Velux skylights add to light and warmth, a sense that seems to fill the home. In-slab heating through the lower level, in seven zones, as well as an independent ducted reverse cycle system on each level maintain comfort, supported by an array of 28 solar panels.
Kitchen and family room take in the scenic outlook through bi-fold doors, which open onto an extensive paved entertaining area, which wraps around the home, for gatherings on any scale. This features a Vergola with an innovative rain sensor. In this idyllic setting is a solar heated, salt water swimming pool and a turfed area, sheltered by deciduous trees, all overlooking the golf course!
Living space flows from the family room to a large study and then to the massive rumpus, warmed by a designer gas fireplace, where high ceilings with built-in Bose speakers, add to the light and airy feel. Sliding walls on each side of the study offer separation if required. Fibre to the premises NBN is networked through the house.
New, quality carpet extends over the substantial area of the upper level, at the heart of which is a second rumpus. Of impressive size, the second bedroom offers a walk in robe and new ensuite with Velux skylight, while three other bright and spacious bedrooms all feature modern built-in robes.
Offering every comfort, the palatial master suite is separate and enjoys the north aspect and restful outlook over the pool, gardens and golf course, from the room and a private balcony. It features a generous walk-in robe, dressing room and of course a luxurious ensuite, with under-tile heating. This offers a deep bath with a view to treetops screened by plantation shutters, a double shower with two rain shower fittings, a heated towel rail, and a nook with a timber bench for clothes, truly a sanctuary!
Adjacent to the entry there is internal access to the triple garage, a massive new laundry with walk-in storage and a nearby powder room.
From this friendly neighbourhood, it is just a few steps up to nature reserve on the crest of the hill and the garden has access onto the Gold Creek golf course. It is within easy reach of Gold Creek primary and high schools, an IGA, Gungahlin Marketplace and nature trails around Gungahlin Pond.
For the owners, their home was an inspired creation for their younger family and they are now considering downsizing for a new chapter, offering the chance for a fortunate family to create the next one in their family's story!
Features:
- Stunning kitchen features vast stone island bench and four Miele ovens and induction cooktop
- Miele stainless steel ovens: steam oven, microwave, warming oven and under bench pyrolytic
- Integrated Miele dishwasher and Fisher & Paykel double drawer dishwasher and double sink
- Kitchen has 2 Velux roof windows, while one in ensuite of bedroom 2 is remote controlled
- NBN fibre to the premises, networked throughout the house
- Electric in-slab heating over whole of ground floor, split into 7 zones
- Separate ducted reverse cycle air conditioning systems on each level
- Most windows in extension are double glazed, with all being of cedar and aluminium combination
- Quality timber venetians and brand new carpet through formal living and bedrooms
- Solar array of 28 panels (7 kW system)
- 2 instantaneous hot water units
- Master ensuite offers deep bath, double shower, dual basins, in-slab heating and clothes nook
- Main bathroom features spa bath, shower, heated towel rail and separate powder room
- Caesarstone finishes to all vanity tops in all bathrooms, powder rooms and laundry
- BOSE in-ceiling speakers to family and rumpus rooms
- Intercom connecting front door – kitchen – upper floor and a back to base alarm system
- Sensational covered outdoor entertaining with scenic outlook and swimming pool
- Electrically operated Vergola with rain sensor to outdoor entertaining, which has mains gas outlet
- 7 x 4 m in-ground swimming pool with salt water chlorination and roof-mounted solar heating
Property information:
Upper Residence: 211.43m2 (excluding stairs)
Lower Residence: 244.42m2
Garage: 68.82m2
Block: 1132m2
Read MoreIn a peaceful and prized location, backing the 4th hole of the Gold Creek golf course, overlooking treetops, the home has graceful and impressive proportions, complemented by the deep contemporary tones of the façade, framed by silver birch.
The wide, welcoming entry leads on the right, to the elegant formal lounge and dining. Furnished with timber venetians and new carpet, it features a stylish pendant light over the dining area, while there is LED lighting throughout the home.
From the entry it is possible to gain a perspective of the stunning dimensions of the casual living area. Designed to maximise enjoyment of the north aspect and view, the entire width of informal living features sliding and bi-fold glass and cedar doors, and full length windows, so that all areas are bathed in sunlight. The majority of windows in the extension are double glazed, and in all, the cedar interior frame adds to the warmth of the home, while the exterior is powder coated aluminium.
A vast, stone island bench is the hub of the spectacular kitchen, which features a bank of stainless steel Miele ovens; a steam oven, a microwave/oven/grill and a warming oven, whilst below the Miele 900 mm induction cooktop there is also a pyrolytic oven, all covered by a rangehood and backed by a sleek glass splashback. Clearing away is easy with an integrated Miele dishwasher, as well as a double drawer dishwasher. In a butler's pantry with a window, are three wine fridges, while a Vintec Beveridge centre sits under the island bench. Two Velux skylights add to light and warmth, a sense that seems to fill the home. In-slab heating through the lower level, in seven zones, as well as an independent ducted reverse cycle system on each level maintain comfort, supported by an array of 28 solar panels.
Kitchen and family room take in the scenic outlook through bi-fold doors, which open onto an extensive paved entertaining area, which wraps around the home, for gatherings on any scale. This features a Vergola with an innovative rain sensor. In this idyllic setting is a solar heated, salt water swimming pool and a turfed area, sheltered by deciduous trees, all overlooking the golf course!
Living space flows from the family room to a large study and then to the massive rumpus, warmed by a designer gas fireplace, where high ceilings with built-in Bose speakers, add to the light and airy feel. Sliding walls on each side of the study offer separation if required. Fibre to the premises NBN is networked through the house.
New, quality carpet extends over the substantial area of the upper level, at the heart of which is a second rumpus. Of impressive size, the second bedroom offers a walk in robe and new ensuite with Velux skylight, while three other bright and spacious bedrooms all feature modern built-in robes.
Offering every comfort, the palatial master suite is separate and enjoys the north aspect and restful outlook over the pool, gardens and golf course, from the room and a private balcony. It features a generous walk-in robe, dressing room and of course a luxurious ensuite, with under-tile heating. This offers a deep bath with a view to treetops screened by plantation shutters, a double shower with two rain shower fittings, a heated towel rail, and a nook with a timber bench for clothes, truly a sanctuary!
Adjacent to the entry there is internal access to the triple garage, a massive new laundry with walk-in storage and a nearby powder room.
From this friendly neighbourhood, it is just a few steps up to nature reserve on the crest of the hill and the garden has access onto the Gold Creek golf course. It is within easy reach of Gold Creek primary and high schools, an IGA, Gungahlin Marketplace and nature trails around Gungahlin Pond.
For the owners, their home was an inspired creation for their younger family and they are now considering downsizing for a new chapter, offering the chance for a fortunate family to create the next one in their family's story!
Features:
- Stunning kitchen features vast stone island bench and four Miele ovens and induction cooktop
- Miele stainless steel ovens: steam oven, microwave, warming oven and under bench pyrolytic
- Integrated Miele dishwasher and Fisher & Paykel double drawer dishwasher and double sink
- Kitchen has 2 Velux roof windows, while one in ensuite of bedroom 2 is remote controlled
- NBN fibre to the premises, networked throughout the house
- Electric in-slab heating over whole of ground floor, split into 7 zones
- Separate ducted reverse cycle air conditioning systems on each level
- Most windows in extension are double glazed, with all being of cedar and aluminium combination
- Quality timber venetians and brand new carpet through formal living and bedrooms
- Solar array of 28 panels (7 kW system)
- 2 instantaneous hot water units
- Master ensuite offers deep bath, double shower, dual basins, in-slab heating and clothes nook
- Main bathroom features spa bath, shower, heated towel rail and separate powder room
- Caesarstone finishes to all vanity tops in all bathrooms, powder rooms and laundry
- BOSE in-ceiling speakers to family and rumpus rooms
- Intercom connecting front door – kitchen – upper floor and a back to base alarm system
- Sensational covered outdoor entertaining with scenic outlook and swimming pool
- Electrically operated Vergola with rain sensor to outdoor entertaining, which has mains gas outlet
- 7 x 4 m in-ground swimming pool with salt water chlorination and roof-mounted solar heating
Property information:
Upper Residence: 211.43m2 (excluding stairs)
Lower Residence: 244.42m2
Garage: 68.82m2
Block: 1132m2
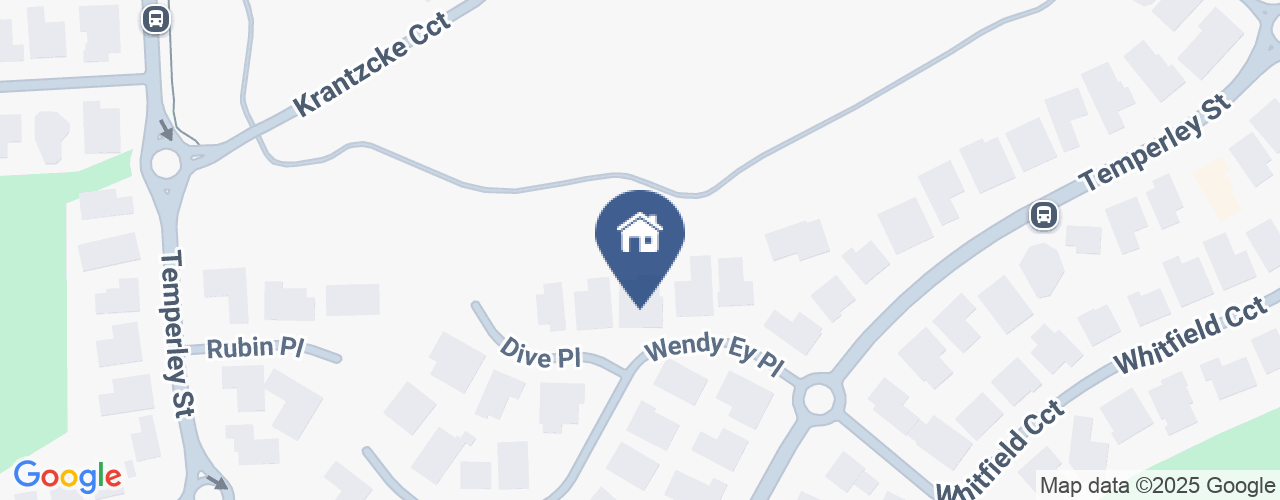
Location
10 Wendy Ey Place
Nicholls ACT 2913
Details
5
3
5
EER: 4.0
House
Auction Saturday, 29 Aug 12:00 PM On site
Land area: | 1132 sqm (approx) |
Building size: | 525 sqm (approx) |
Extended and comprehensively renovated by the architect-owner couple to create a family home, designed on a scale for a relaxed lifestyle where everyone has space, this home showcases the finest contemporary finishes and innovative inclusions, and has a true 'welcome home' feeling.
In a peaceful and prized location, backing the 4th hole of the Gold Creek golf course, overlooking treetops, the home has graceful and impressive proportions, complemented by the deep contemporary tones of the façade, framed by silver birch.
The wide, welcoming entry leads on the right, to the elegant formal lounge and dining. Furnished with timber venetians and new carpet, it features a stylish pendant light over the dining area, while there is LED lighting throughout the home.
From the entry it is possible to gain a perspective of the stunning dimensions of the casual living area. Designed to maximise enjoyment of the north aspect and view, the entire width of informal living features sliding and bi-fold glass and cedar doors, and full length windows, so that all areas are bathed in sunlight. The majority of windows in the extension are double glazed, and in all, the cedar interior frame adds to the warmth of the home, while the exterior is powder coated aluminium.
A vast, stone island bench is the hub of the spectacular kitchen, which features a bank of stainless steel Miele ovens; a steam oven, a microwave/oven/grill and a warming oven, whilst below the Miele 900 mm induction cooktop there is also a pyrolytic oven, all covered by a rangehood and backed by a sleek glass splashback. Clearing away is easy with an integrated Miele dishwasher, as well as a double drawer dishwasher. In a butler's pantry with a window, are three wine fridges, while a Vintec Beveridge centre sits under the island bench. Two Velux skylights add to light and warmth, a sense that seems to fill the home. In-slab heating through the lower level, in seven zones, as well as an independent ducted reverse cycle system on each level maintain comfort, supported by an array of 28 solar panels.
Kitchen and family room take in the scenic outlook through bi-fold doors, which open onto an extensive paved entertaining area, which wraps around the home, for gatherings on any scale. This features a Vergola with an innovative rain sensor. In this idyllic setting is a solar heated, salt water swimming pool and a turfed area, sheltered by deciduous trees, all overlooking the golf course!
Living space flows from the family room to a large study and then to the massive rumpus, warmed by a designer gas fireplace, where high ceilings with built-in Bose speakers, add to the light and airy feel. Sliding walls on each side of the study offer separation if required. Fibre to the premises NBN is networked through the house.
New, quality carpet extends over the substantial area of the upper level, at the heart of which is a second rumpus. Of impressive size, the second bedroom offers a walk in robe and new ensuite with Velux skylight, while three other bright and spacious bedrooms all feature modern built-in robes.
Offering every comfort, the palatial master suite is separate and enjoys the north aspect and restful outlook over the pool, gardens and golf course, from the room and a private balcony. It features a generous walk-in robe, dressing room and of course a luxurious ensuite, with under-tile heating. This offers a deep bath with a view to treetops screened by plantation shutters, a double shower with two rain shower fittings, a heated towel rail, and a nook with a timber bench for clothes, truly a sanctuary!
Adjacent to the entry there is internal access to the triple garage, a massive new laundry with walk-in storage and a nearby powder room.
From this friendly neighbourhood, it is just a few steps up to nature reserve on the crest of the hill and the garden has access onto the Gold Creek golf course. It is within easy reach of Gold Creek primary and high schools, an IGA, Gungahlin Marketplace and nature trails around Gungahlin Pond.
For the owners, their home was an inspired creation for their younger family and they are now considering downsizing for a new chapter, offering the chance for a fortunate family to create the next one in their family's story!
Features:
- Stunning kitchen features vast stone island bench and four Miele ovens and induction cooktop
- Miele stainless steel ovens: steam oven, microwave, warming oven and under bench pyrolytic
- Integrated Miele dishwasher and Fisher & Paykel double drawer dishwasher and double sink
- Kitchen has 2 Velux roof windows, while one in ensuite of bedroom 2 is remote controlled
- NBN fibre to the premises, networked throughout the house
- Electric in-slab heating over whole of ground floor, split into 7 zones
- Separate ducted reverse cycle air conditioning systems on each level
- Most windows in extension are double glazed, with all being of cedar and aluminium combination
- Quality timber venetians and brand new carpet through formal living and bedrooms
- Solar array of 28 panels (7 kW system)
- 2 instantaneous hot water units
- Master ensuite offers deep bath, double shower, dual basins, in-slab heating and clothes nook
- Main bathroom features spa bath, shower, heated towel rail and separate powder room
- Caesarstone finishes to all vanity tops in all bathrooms, powder rooms and laundry
- BOSE in-ceiling speakers to family and rumpus rooms
- Intercom connecting front door – kitchen – upper floor and a back to base alarm system
- Sensational covered outdoor entertaining with scenic outlook and swimming pool
- Electrically operated Vergola with rain sensor to outdoor entertaining, which has mains gas outlet
- 7 x 4 m in-ground swimming pool with salt water chlorination and roof-mounted solar heating
Property information:
Upper Residence: 211.43m2 (excluding stairs)
Lower Residence: 244.42m2
Garage: 68.82m2
Block: 1132m2
Read MoreIn a peaceful and prized location, backing the 4th hole of the Gold Creek golf course, overlooking treetops, the home has graceful and impressive proportions, complemented by the deep contemporary tones of the façade, framed by silver birch.
The wide, welcoming entry leads on the right, to the elegant formal lounge and dining. Furnished with timber venetians and new carpet, it features a stylish pendant light over the dining area, while there is LED lighting throughout the home.
From the entry it is possible to gain a perspective of the stunning dimensions of the casual living area. Designed to maximise enjoyment of the north aspect and view, the entire width of informal living features sliding and bi-fold glass and cedar doors, and full length windows, so that all areas are bathed in sunlight. The majority of windows in the extension are double glazed, and in all, the cedar interior frame adds to the warmth of the home, while the exterior is powder coated aluminium.
A vast, stone island bench is the hub of the spectacular kitchen, which features a bank of stainless steel Miele ovens; a steam oven, a microwave/oven/grill and a warming oven, whilst below the Miele 900 mm induction cooktop there is also a pyrolytic oven, all covered by a rangehood and backed by a sleek glass splashback. Clearing away is easy with an integrated Miele dishwasher, as well as a double drawer dishwasher. In a butler's pantry with a window, are three wine fridges, while a Vintec Beveridge centre sits under the island bench. Two Velux skylights add to light and warmth, a sense that seems to fill the home. In-slab heating through the lower level, in seven zones, as well as an independent ducted reverse cycle system on each level maintain comfort, supported by an array of 28 solar panels.
Kitchen and family room take in the scenic outlook through bi-fold doors, which open onto an extensive paved entertaining area, which wraps around the home, for gatherings on any scale. This features a Vergola with an innovative rain sensor. In this idyllic setting is a solar heated, salt water swimming pool and a turfed area, sheltered by deciduous trees, all overlooking the golf course!
Living space flows from the family room to a large study and then to the massive rumpus, warmed by a designer gas fireplace, where high ceilings with built-in Bose speakers, add to the light and airy feel. Sliding walls on each side of the study offer separation if required. Fibre to the premises NBN is networked through the house.
New, quality carpet extends over the substantial area of the upper level, at the heart of which is a second rumpus. Of impressive size, the second bedroom offers a walk in robe and new ensuite with Velux skylight, while three other bright and spacious bedrooms all feature modern built-in robes.
Offering every comfort, the palatial master suite is separate and enjoys the north aspect and restful outlook over the pool, gardens and golf course, from the room and a private balcony. It features a generous walk-in robe, dressing room and of course a luxurious ensuite, with under-tile heating. This offers a deep bath with a view to treetops screened by plantation shutters, a double shower with two rain shower fittings, a heated towel rail, and a nook with a timber bench for clothes, truly a sanctuary!
Adjacent to the entry there is internal access to the triple garage, a massive new laundry with walk-in storage and a nearby powder room.
From this friendly neighbourhood, it is just a few steps up to nature reserve on the crest of the hill and the garden has access onto the Gold Creek golf course. It is within easy reach of Gold Creek primary and high schools, an IGA, Gungahlin Marketplace and nature trails around Gungahlin Pond.
For the owners, their home was an inspired creation for their younger family and they are now considering downsizing for a new chapter, offering the chance for a fortunate family to create the next one in their family's story!
Features:
- Stunning kitchen features vast stone island bench and four Miele ovens and induction cooktop
- Miele stainless steel ovens: steam oven, microwave, warming oven and under bench pyrolytic
- Integrated Miele dishwasher and Fisher & Paykel double drawer dishwasher and double sink
- Kitchen has 2 Velux roof windows, while one in ensuite of bedroom 2 is remote controlled
- NBN fibre to the premises, networked throughout the house
- Electric in-slab heating over whole of ground floor, split into 7 zones
- Separate ducted reverse cycle air conditioning systems on each level
- Most windows in extension are double glazed, with all being of cedar and aluminium combination
- Quality timber venetians and brand new carpet through formal living and bedrooms
- Solar array of 28 panels (7 kW system)
- 2 instantaneous hot water units
- Master ensuite offers deep bath, double shower, dual basins, in-slab heating and clothes nook
- Main bathroom features spa bath, shower, heated towel rail and separate powder room
- Caesarstone finishes to all vanity tops in all bathrooms, powder rooms and laundry
- BOSE in-ceiling speakers to family and rumpus rooms
- Intercom connecting front door – kitchen – upper floor and a back to base alarm system
- Sensational covered outdoor entertaining with scenic outlook and swimming pool
- Electrically operated Vergola with rain sensor to outdoor entertaining, which has mains gas outlet
- 7 x 4 m in-ground swimming pool with salt water chlorination and roof-mounted solar heating
Property information:
Upper Residence: 211.43m2 (excluding stairs)
Lower Residence: 244.42m2
Garage: 68.82m2
Block: 1132m2
Inspect
Contact agent


