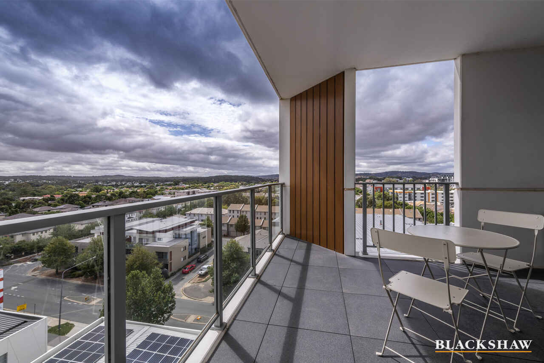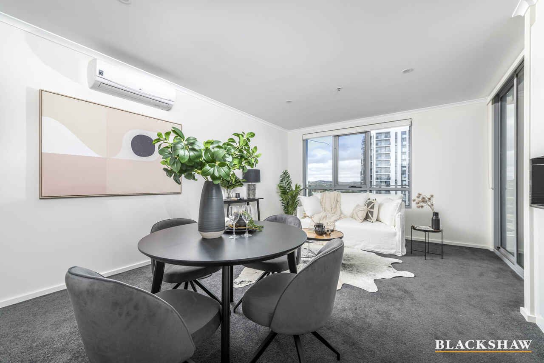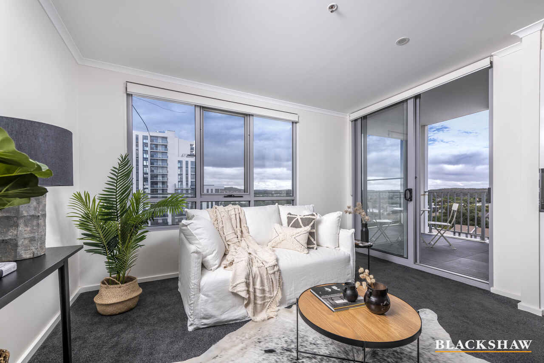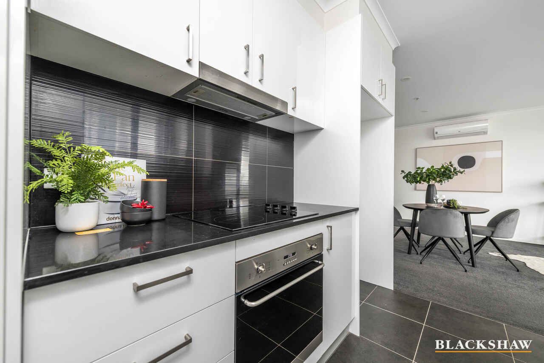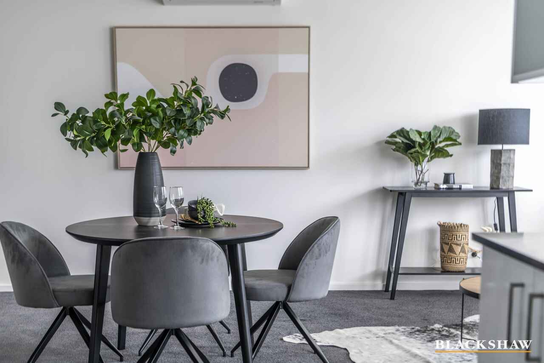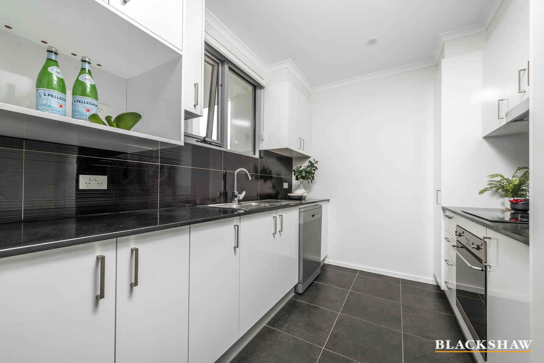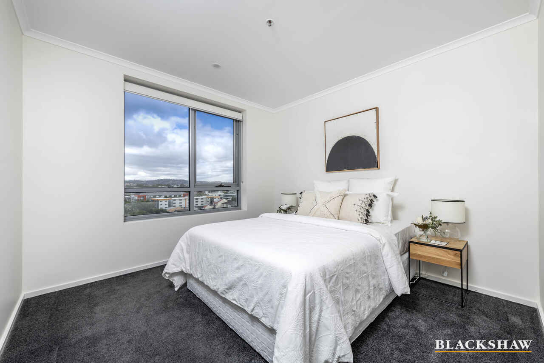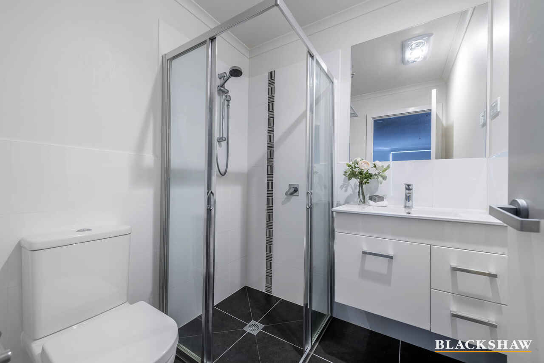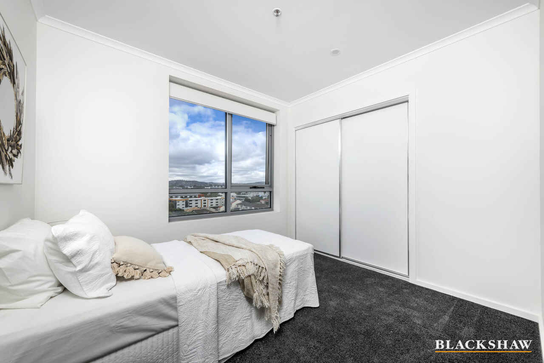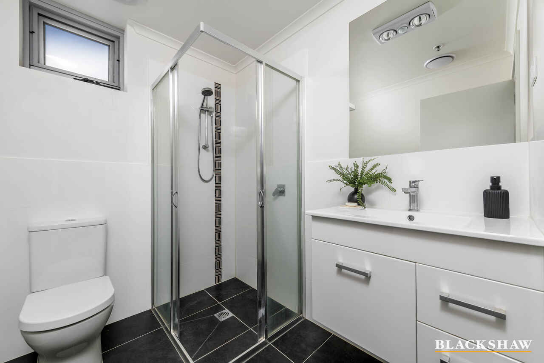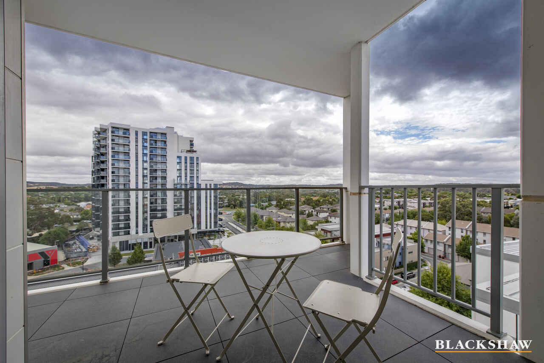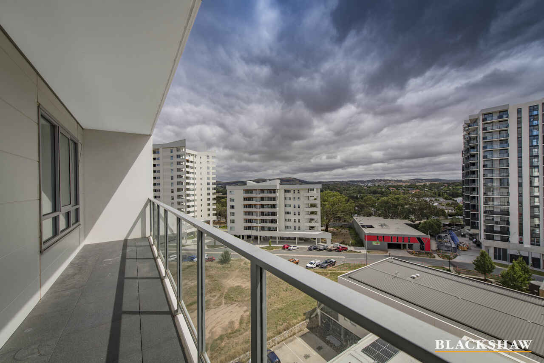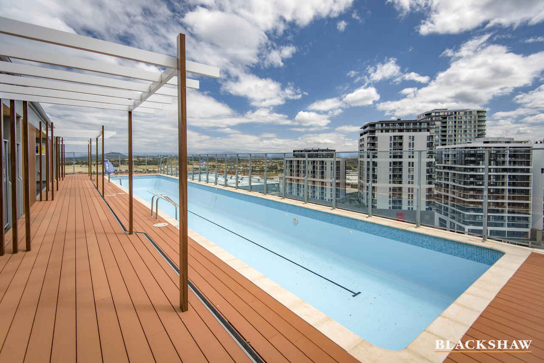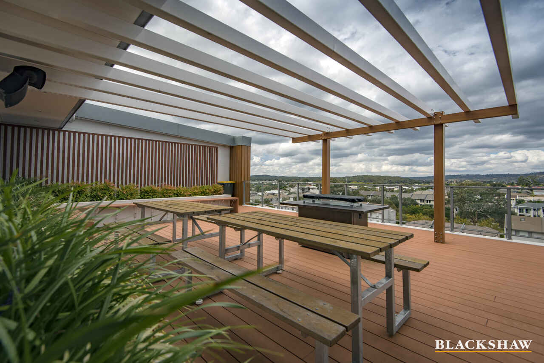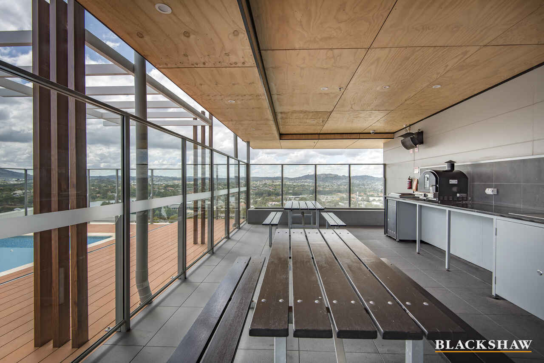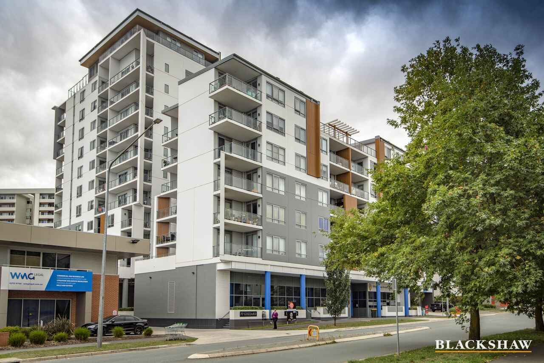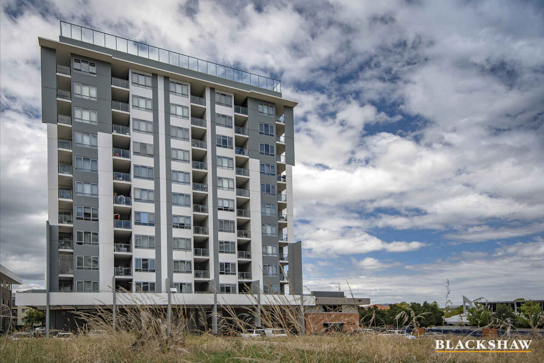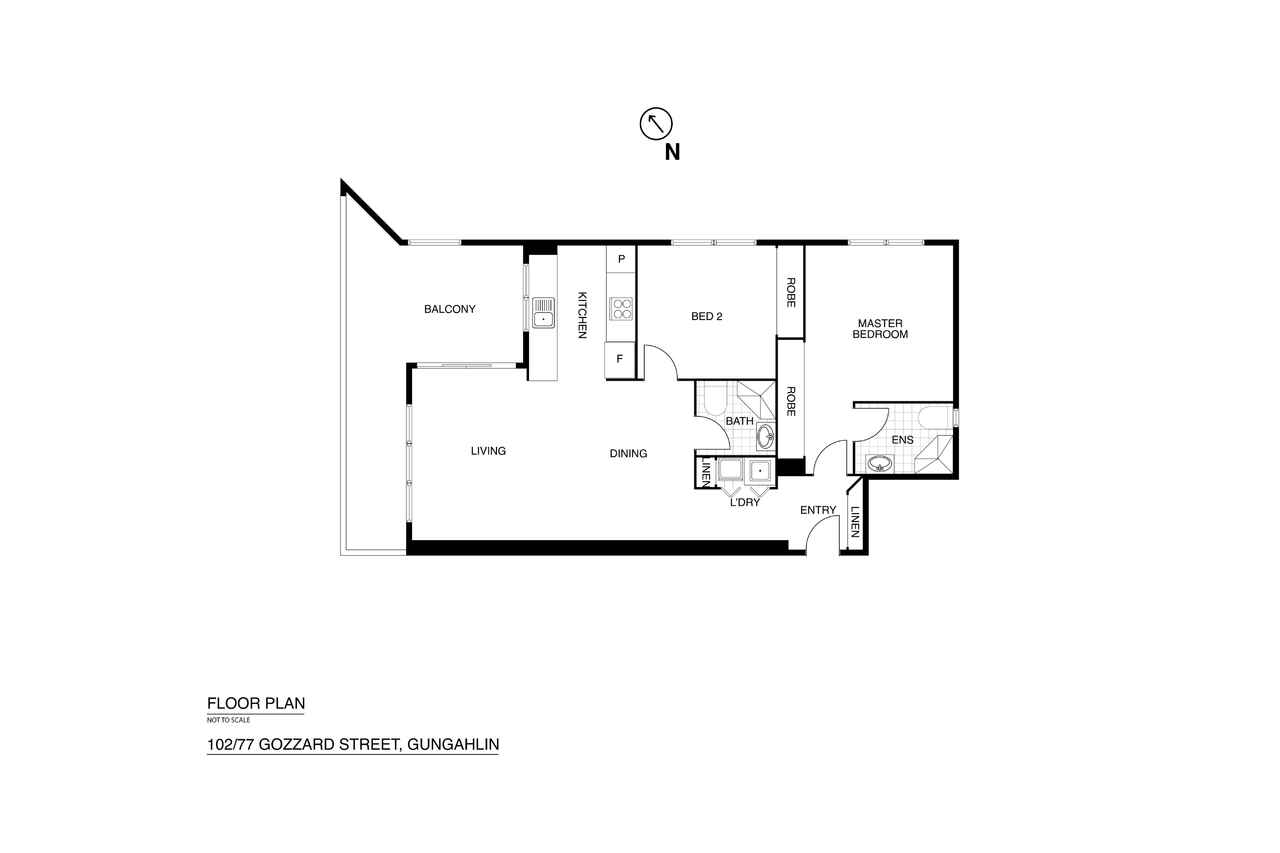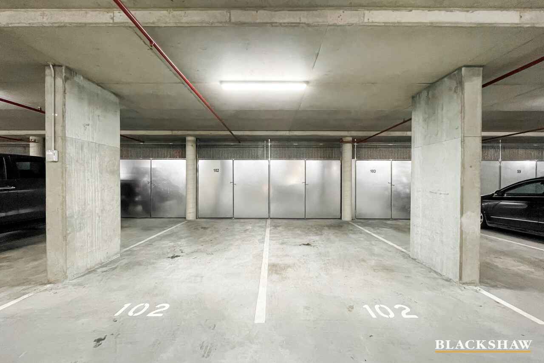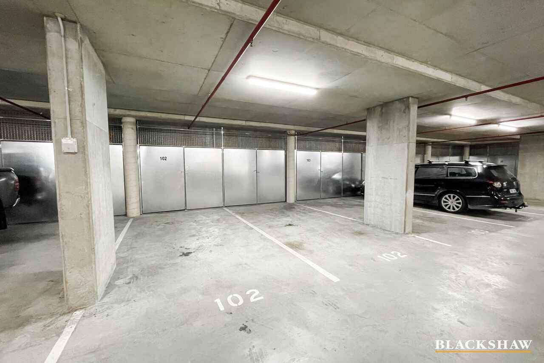Close to everything you need to maximise your lifestyle
Sold
Location
102/77 Gozzard Street
Gungahlin ACT 2912
Details
2
2
2
EER: 6.0
Apartment
$516,000
Building size: | 93 sqm (approx) |
Situated on the eighth floor with breathtaking views over Gungahlin, this spacious two-bedroom, north-facing apartment located in the heart of Gungahlin offers an ideal lock-and-leave lifestyle.
Spread over 74m2 of living, the open plan layout consists of a meals and living area, seamlessly connected to an expansive 19m2 balcony – the perfect setting for morning coffees and afternoon sippers.
Meal preparation and entertaining guests will be effortless in the well-designed and enormous kitchen that is complimented by stone benchtops, ample cupboard space and quality appliances including a Smeg dishwasher, stainless-steel Smeg oven and Chef cooktop.
Both bedrooms are a great size and include built-in robes, while the main bedroom contains an ensuite, while the second bedroom is serviced by the main bathroom.
Completing this contemporary apartment is the separate European laundry with a dryer included and two side-by-side allocated secure carparks with two storage cages.
Shared amenities include a sparking swimming pool with relaxing seating and a barbecue area ideal for inviting your friends and family for an enjoyable time. Plus the convenience of a library to swap and share your favourite books.
Just a short walk to Gungahlin's public transport hubs, shopping and dining precinct, this opportunity must be inspected to be truly appreciated!
Features
- Living: 74m2
- Balcony: 19m2
- Built by Core Developments
- Developed by Pod Projects
- Year built: 2017
- EER: 6
- Open plan living area with split system
- Main bedroom with mirrored robe and ensuite
- Bedroom two with built-in robe
- Main bathroom
- European laundry with dryer included
- Two allocated car spaces and two storage cages
Cost breakdown
Rates: $381.69 p.q
Land Tax (only if rented): $451.15 p.q
Body Corporate: $1,240.32 p.q
Potential rental return: $550 - $580 p.w
This information has been obtained from reliable sources however, we cannot guarantee its complete accuracy so we recommend that you also conduct your own enquiries to verify the details contained herein.
Read MoreSpread over 74m2 of living, the open plan layout consists of a meals and living area, seamlessly connected to an expansive 19m2 balcony – the perfect setting for morning coffees and afternoon sippers.
Meal preparation and entertaining guests will be effortless in the well-designed and enormous kitchen that is complimented by stone benchtops, ample cupboard space and quality appliances including a Smeg dishwasher, stainless-steel Smeg oven and Chef cooktop.
Both bedrooms are a great size and include built-in robes, while the main bedroom contains an ensuite, while the second bedroom is serviced by the main bathroom.
Completing this contemporary apartment is the separate European laundry with a dryer included and two side-by-side allocated secure carparks with two storage cages.
Shared amenities include a sparking swimming pool with relaxing seating and a barbecue area ideal for inviting your friends and family for an enjoyable time. Plus the convenience of a library to swap and share your favourite books.
Just a short walk to Gungahlin's public transport hubs, shopping and dining precinct, this opportunity must be inspected to be truly appreciated!
Features
- Living: 74m2
- Balcony: 19m2
- Built by Core Developments
- Developed by Pod Projects
- Year built: 2017
- EER: 6
- Open plan living area with split system
- Main bedroom with mirrored robe and ensuite
- Bedroom two with built-in robe
- Main bathroom
- European laundry with dryer included
- Two allocated car spaces and two storage cages
Cost breakdown
Rates: $381.69 p.q
Land Tax (only if rented): $451.15 p.q
Body Corporate: $1,240.32 p.q
Potential rental return: $550 - $580 p.w
This information has been obtained from reliable sources however, we cannot guarantee its complete accuracy so we recommend that you also conduct your own enquiries to verify the details contained herein.
Inspect
Contact agent
Listing agents
Situated on the eighth floor with breathtaking views over Gungahlin, this spacious two-bedroom, north-facing apartment located in the heart of Gungahlin offers an ideal lock-and-leave lifestyle.
Spread over 74m2 of living, the open plan layout consists of a meals and living area, seamlessly connected to an expansive 19m2 balcony – the perfect setting for morning coffees and afternoon sippers.
Meal preparation and entertaining guests will be effortless in the well-designed and enormous kitchen that is complimented by stone benchtops, ample cupboard space and quality appliances including a Smeg dishwasher, stainless-steel Smeg oven and Chef cooktop.
Both bedrooms are a great size and include built-in robes, while the main bedroom contains an ensuite, while the second bedroom is serviced by the main bathroom.
Completing this contemporary apartment is the separate European laundry with a dryer included and two side-by-side allocated secure carparks with two storage cages.
Shared amenities include a sparking swimming pool with relaxing seating and a barbecue area ideal for inviting your friends and family for an enjoyable time. Plus the convenience of a library to swap and share your favourite books.
Just a short walk to Gungahlin's public transport hubs, shopping and dining precinct, this opportunity must be inspected to be truly appreciated!
Features
- Living: 74m2
- Balcony: 19m2
- Built by Core Developments
- Developed by Pod Projects
- Year built: 2017
- EER: 6
- Open plan living area with split system
- Main bedroom with mirrored robe and ensuite
- Bedroom two with built-in robe
- Main bathroom
- European laundry with dryer included
- Two allocated car spaces and two storage cages
Cost breakdown
Rates: $381.69 p.q
Land Tax (only if rented): $451.15 p.q
Body Corporate: $1,240.32 p.q
Potential rental return: $550 - $580 p.w
This information has been obtained from reliable sources however, we cannot guarantee its complete accuracy so we recommend that you also conduct your own enquiries to verify the details contained herein.
Read MoreSpread over 74m2 of living, the open plan layout consists of a meals and living area, seamlessly connected to an expansive 19m2 balcony – the perfect setting for morning coffees and afternoon sippers.
Meal preparation and entertaining guests will be effortless in the well-designed and enormous kitchen that is complimented by stone benchtops, ample cupboard space and quality appliances including a Smeg dishwasher, stainless-steel Smeg oven and Chef cooktop.
Both bedrooms are a great size and include built-in robes, while the main bedroom contains an ensuite, while the second bedroom is serviced by the main bathroom.
Completing this contemporary apartment is the separate European laundry with a dryer included and two side-by-side allocated secure carparks with two storage cages.
Shared amenities include a sparking swimming pool with relaxing seating and a barbecue area ideal for inviting your friends and family for an enjoyable time. Plus the convenience of a library to swap and share your favourite books.
Just a short walk to Gungahlin's public transport hubs, shopping and dining precinct, this opportunity must be inspected to be truly appreciated!
Features
- Living: 74m2
- Balcony: 19m2
- Built by Core Developments
- Developed by Pod Projects
- Year built: 2017
- EER: 6
- Open plan living area with split system
- Main bedroom with mirrored robe and ensuite
- Bedroom two with built-in robe
- Main bathroom
- European laundry with dryer included
- Two allocated car spaces and two storage cages
Cost breakdown
Rates: $381.69 p.q
Land Tax (only if rented): $451.15 p.q
Body Corporate: $1,240.32 p.q
Potential rental return: $550 - $580 p.w
This information has been obtained from reliable sources however, we cannot guarantee its complete accuracy so we recommend that you also conduct your own enquiries to verify the details contained herein.
Location
102/77 Gozzard Street
Gungahlin ACT 2912
Details
2
2
2
EER: 6.0
Apartment
$516,000
Building size: | 93 sqm (approx) |
Situated on the eighth floor with breathtaking views over Gungahlin, this spacious two-bedroom, north-facing apartment located in the heart of Gungahlin offers an ideal lock-and-leave lifestyle.
Spread over 74m2 of living, the open plan layout consists of a meals and living area, seamlessly connected to an expansive 19m2 balcony – the perfect setting for morning coffees and afternoon sippers.
Meal preparation and entertaining guests will be effortless in the well-designed and enormous kitchen that is complimented by stone benchtops, ample cupboard space and quality appliances including a Smeg dishwasher, stainless-steel Smeg oven and Chef cooktop.
Both bedrooms are a great size and include built-in robes, while the main bedroom contains an ensuite, while the second bedroom is serviced by the main bathroom.
Completing this contemporary apartment is the separate European laundry with a dryer included and two side-by-side allocated secure carparks with two storage cages.
Shared amenities include a sparking swimming pool with relaxing seating and a barbecue area ideal for inviting your friends and family for an enjoyable time. Plus the convenience of a library to swap and share your favourite books.
Just a short walk to Gungahlin's public transport hubs, shopping and dining precinct, this opportunity must be inspected to be truly appreciated!
Features
- Living: 74m2
- Balcony: 19m2
- Built by Core Developments
- Developed by Pod Projects
- Year built: 2017
- EER: 6
- Open plan living area with split system
- Main bedroom with mirrored robe and ensuite
- Bedroom two with built-in robe
- Main bathroom
- European laundry with dryer included
- Two allocated car spaces and two storage cages
Cost breakdown
Rates: $381.69 p.q
Land Tax (only if rented): $451.15 p.q
Body Corporate: $1,240.32 p.q
Potential rental return: $550 - $580 p.w
This information has been obtained from reliable sources however, we cannot guarantee its complete accuracy so we recommend that you also conduct your own enquiries to verify the details contained herein.
Read MoreSpread over 74m2 of living, the open plan layout consists of a meals and living area, seamlessly connected to an expansive 19m2 balcony – the perfect setting for morning coffees and afternoon sippers.
Meal preparation and entertaining guests will be effortless in the well-designed and enormous kitchen that is complimented by stone benchtops, ample cupboard space and quality appliances including a Smeg dishwasher, stainless-steel Smeg oven and Chef cooktop.
Both bedrooms are a great size and include built-in robes, while the main bedroom contains an ensuite, while the second bedroom is serviced by the main bathroom.
Completing this contemporary apartment is the separate European laundry with a dryer included and two side-by-side allocated secure carparks with two storage cages.
Shared amenities include a sparking swimming pool with relaxing seating and a barbecue area ideal for inviting your friends and family for an enjoyable time. Plus the convenience of a library to swap and share your favourite books.
Just a short walk to Gungahlin's public transport hubs, shopping and dining precinct, this opportunity must be inspected to be truly appreciated!
Features
- Living: 74m2
- Balcony: 19m2
- Built by Core Developments
- Developed by Pod Projects
- Year built: 2017
- EER: 6
- Open plan living area with split system
- Main bedroom with mirrored robe and ensuite
- Bedroom two with built-in robe
- Main bathroom
- European laundry with dryer included
- Two allocated car spaces and two storage cages
Cost breakdown
Rates: $381.69 p.q
Land Tax (only if rented): $451.15 p.q
Body Corporate: $1,240.32 p.q
Potential rental return: $550 - $580 p.w
This information has been obtained from reliable sources however, we cannot guarantee its complete accuracy so we recommend that you also conduct your own enquiries to verify the details contained herein.
Inspect
Contact agent


