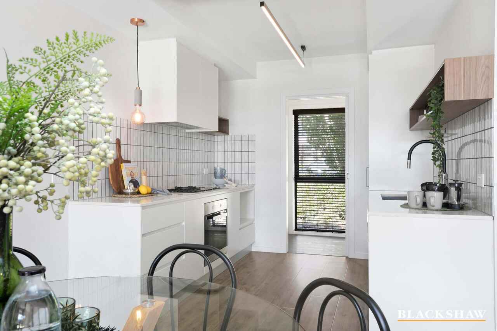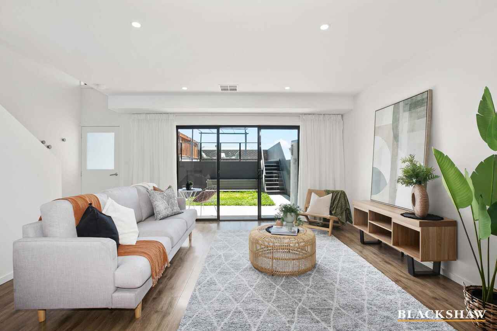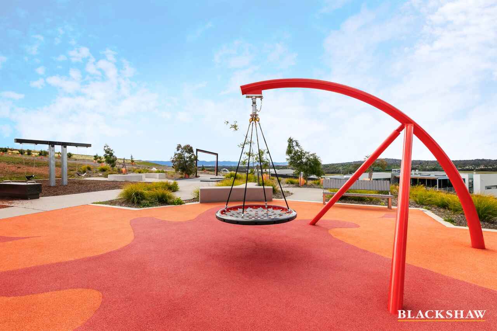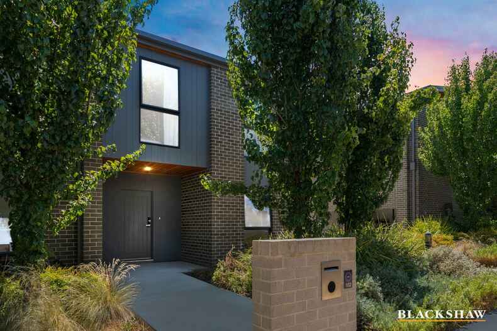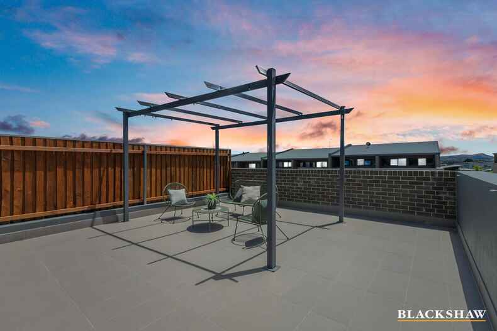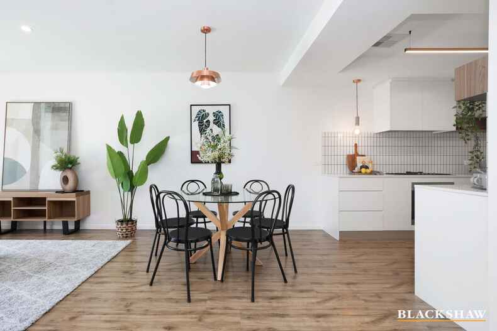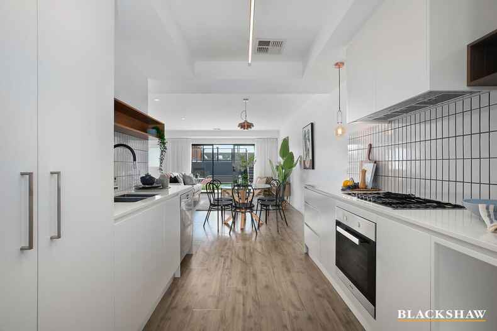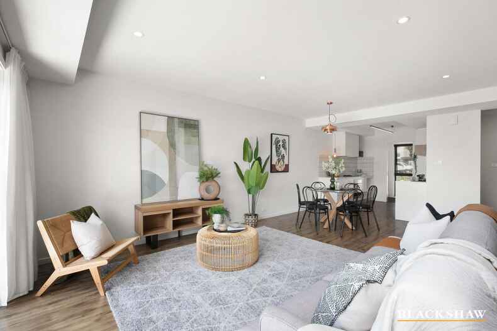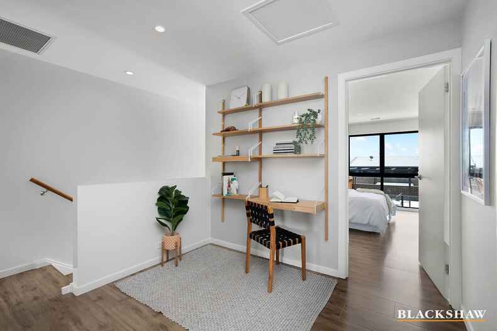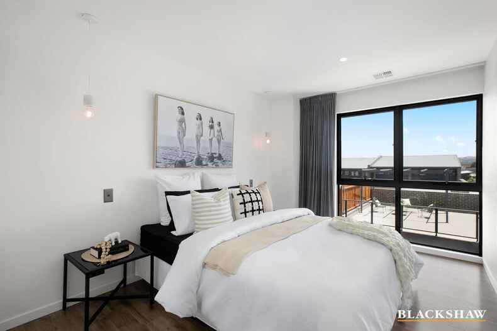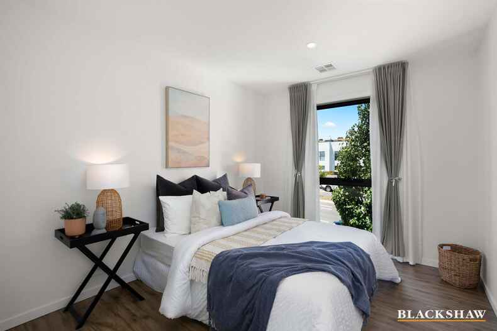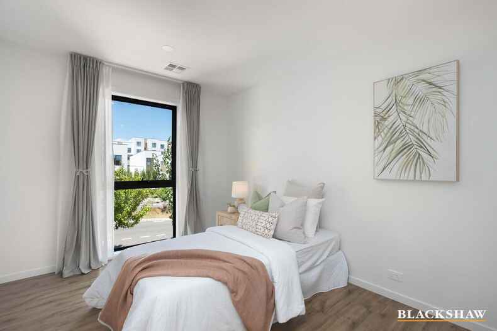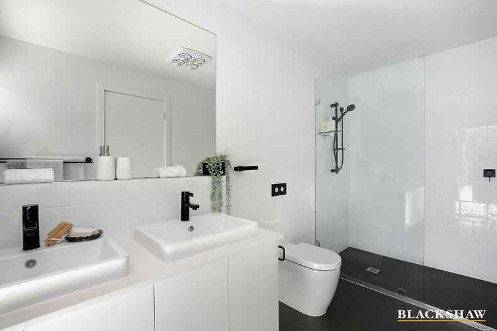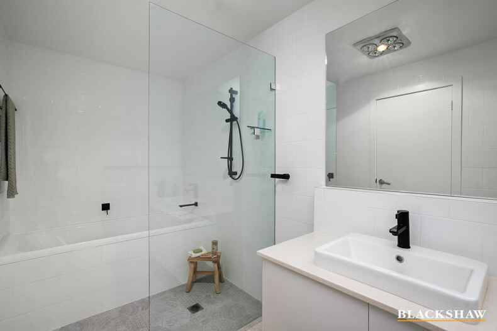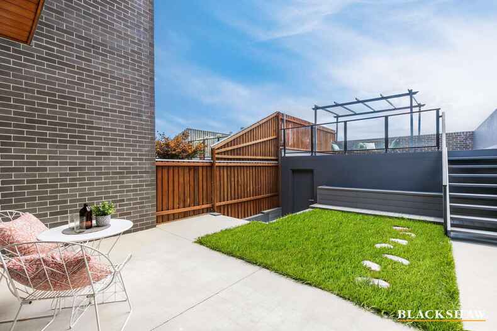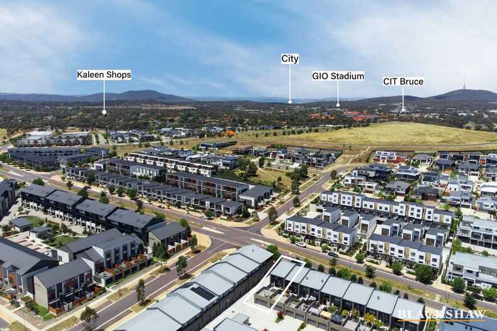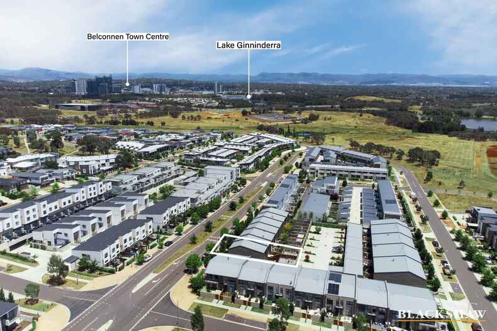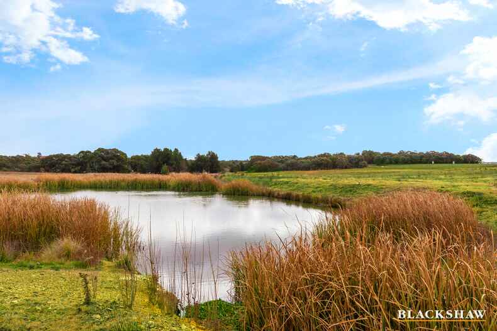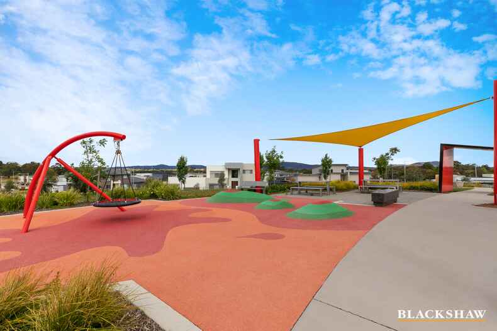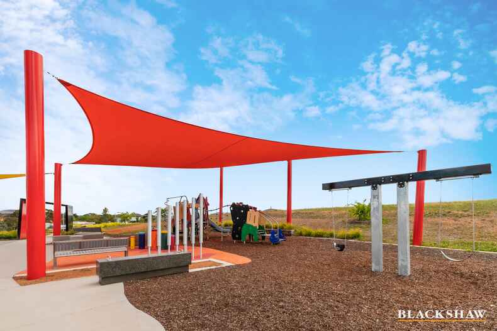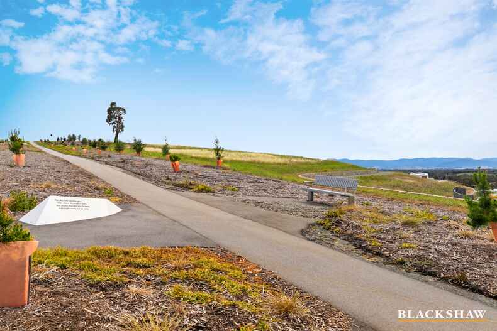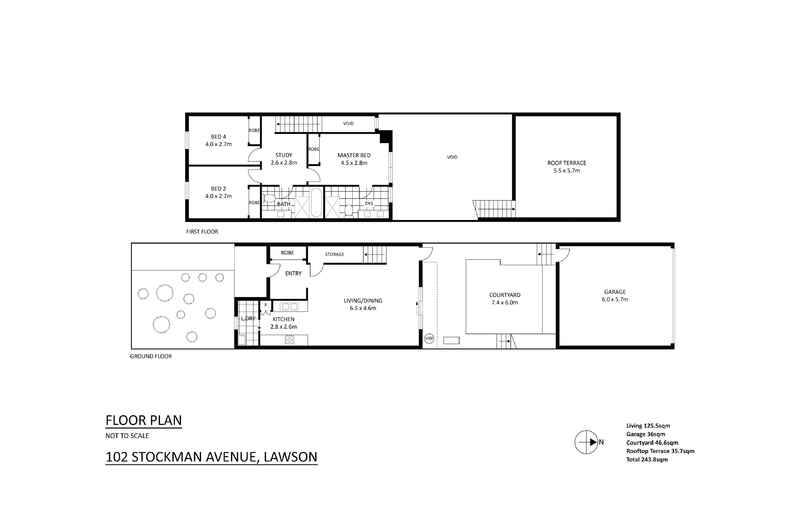Impeccably presented with an oversized private rooftop terrace
Sold
Location
102 Stockman Avenue
Lawson ACT 2617
Details
3
2
2
EER: 5.5
Townhouse
Auction Saturday, 25 Feb 11:45 AM On site
Building size: | 125.5 sqm (approx) |
Presenting in near new condition, this dual-level three-bedroom residence is enveloped in contemporary style, promising the ease of modern living, quality stylish fittings and an oversized private rooftop terrace. It is ideally located and in close proximity to Belconnen Town Centre, the University of Canberra, and Calvary Hospital.
- Beautifully presented three-bedroom plus study townhouse
- Timber flooring throughout, direct street access to the home
- Sunny combined living/dining areas flowing to the private and spacious courtyard
- Elevated and sunny rooftop terrace, perfect for entertaining
- Kitchen equipped with four-burner Miele gas cooktop, Miele oven and dishwasher
- Stone benchtops plus plentiful cupboard space
- High ceilings providing an abundance of natural light throughout
- Ensuite features floor-to-ceiling tiles and dual vanities
- Ducted reverse cycle heating and cooling throughout
- Double garage with remote-controlled roller door access
- Situated in the popular development of Nest 2
- Appealing lifestyle choice for those seeking an excellent location
Living: 125.5m2
Garage: 36.0m2
Courtyard: 46.6m2
Rooftop terrace: 35.7m2
Total: 243.8m2
Cost breakdown:
Body corporate: $467.95 p.q
Rates: $623.13 p.q
Land Tax (only if rented): $792.76 p.q
Potential rental return: $700-$750 p.w
This information has been obtained from reliable sources however, we cannot guarantee its complete accuracy so we recommend that you also conduct your own enquiries to verify the details contained herein.
Read More- Beautifully presented three-bedroom plus study townhouse
- Timber flooring throughout, direct street access to the home
- Sunny combined living/dining areas flowing to the private and spacious courtyard
- Elevated and sunny rooftop terrace, perfect for entertaining
- Kitchen equipped with four-burner Miele gas cooktop, Miele oven and dishwasher
- Stone benchtops plus plentiful cupboard space
- High ceilings providing an abundance of natural light throughout
- Ensuite features floor-to-ceiling tiles and dual vanities
- Ducted reverse cycle heating and cooling throughout
- Double garage with remote-controlled roller door access
- Situated in the popular development of Nest 2
- Appealing lifestyle choice for those seeking an excellent location
Living: 125.5m2
Garage: 36.0m2
Courtyard: 46.6m2
Rooftop terrace: 35.7m2
Total: 243.8m2
Cost breakdown:
Body corporate: $467.95 p.q
Rates: $623.13 p.q
Land Tax (only if rented): $792.76 p.q
Potential rental return: $700-$750 p.w
This information has been obtained from reliable sources however, we cannot guarantee its complete accuracy so we recommend that you also conduct your own enquiries to verify the details contained herein.
Inspect
Contact agent
Listing agent
Presenting in near new condition, this dual-level three-bedroom residence is enveloped in contemporary style, promising the ease of modern living, quality stylish fittings and an oversized private rooftop terrace. It is ideally located and in close proximity to Belconnen Town Centre, the University of Canberra, and Calvary Hospital.
- Beautifully presented three-bedroom plus study townhouse
- Timber flooring throughout, direct street access to the home
- Sunny combined living/dining areas flowing to the private and spacious courtyard
- Elevated and sunny rooftop terrace, perfect for entertaining
- Kitchen equipped with four-burner Miele gas cooktop, Miele oven and dishwasher
- Stone benchtops plus plentiful cupboard space
- High ceilings providing an abundance of natural light throughout
- Ensuite features floor-to-ceiling tiles and dual vanities
- Ducted reverse cycle heating and cooling throughout
- Double garage with remote-controlled roller door access
- Situated in the popular development of Nest 2
- Appealing lifestyle choice for those seeking an excellent location
Living: 125.5m2
Garage: 36.0m2
Courtyard: 46.6m2
Rooftop terrace: 35.7m2
Total: 243.8m2
Cost breakdown:
Body corporate: $467.95 p.q
Rates: $623.13 p.q
Land Tax (only if rented): $792.76 p.q
Potential rental return: $700-$750 p.w
This information has been obtained from reliable sources however, we cannot guarantee its complete accuracy so we recommend that you also conduct your own enquiries to verify the details contained herein.
Read More- Beautifully presented three-bedroom plus study townhouse
- Timber flooring throughout, direct street access to the home
- Sunny combined living/dining areas flowing to the private and spacious courtyard
- Elevated and sunny rooftop terrace, perfect for entertaining
- Kitchen equipped with four-burner Miele gas cooktop, Miele oven and dishwasher
- Stone benchtops plus plentiful cupboard space
- High ceilings providing an abundance of natural light throughout
- Ensuite features floor-to-ceiling tiles and dual vanities
- Ducted reverse cycle heating and cooling throughout
- Double garage with remote-controlled roller door access
- Situated in the popular development of Nest 2
- Appealing lifestyle choice for those seeking an excellent location
Living: 125.5m2
Garage: 36.0m2
Courtyard: 46.6m2
Rooftop terrace: 35.7m2
Total: 243.8m2
Cost breakdown:
Body corporate: $467.95 p.q
Rates: $623.13 p.q
Land Tax (only if rented): $792.76 p.q
Potential rental return: $700-$750 p.w
This information has been obtained from reliable sources however, we cannot guarantee its complete accuracy so we recommend that you also conduct your own enquiries to verify the details contained herein.
Location
102 Stockman Avenue
Lawson ACT 2617
Details
3
2
2
EER: 5.5
Townhouse
Auction Saturday, 25 Feb 11:45 AM On site
Building size: | 125.5 sqm (approx) |
Presenting in near new condition, this dual-level three-bedroom residence is enveloped in contemporary style, promising the ease of modern living, quality stylish fittings and an oversized private rooftop terrace. It is ideally located and in close proximity to Belconnen Town Centre, the University of Canberra, and Calvary Hospital.
- Beautifully presented three-bedroom plus study townhouse
- Timber flooring throughout, direct street access to the home
- Sunny combined living/dining areas flowing to the private and spacious courtyard
- Elevated and sunny rooftop terrace, perfect for entertaining
- Kitchen equipped with four-burner Miele gas cooktop, Miele oven and dishwasher
- Stone benchtops plus plentiful cupboard space
- High ceilings providing an abundance of natural light throughout
- Ensuite features floor-to-ceiling tiles and dual vanities
- Ducted reverse cycle heating and cooling throughout
- Double garage with remote-controlled roller door access
- Situated in the popular development of Nest 2
- Appealing lifestyle choice for those seeking an excellent location
Living: 125.5m2
Garage: 36.0m2
Courtyard: 46.6m2
Rooftop terrace: 35.7m2
Total: 243.8m2
Cost breakdown:
Body corporate: $467.95 p.q
Rates: $623.13 p.q
Land Tax (only if rented): $792.76 p.q
Potential rental return: $700-$750 p.w
This information has been obtained from reliable sources however, we cannot guarantee its complete accuracy so we recommend that you also conduct your own enquiries to verify the details contained herein.
Read More- Beautifully presented three-bedroom plus study townhouse
- Timber flooring throughout, direct street access to the home
- Sunny combined living/dining areas flowing to the private and spacious courtyard
- Elevated and sunny rooftop terrace, perfect for entertaining
- Kitchen equipped with four-burner Miele gas cooktop, Miele oven and dishwasher
- Stone benchtops plus plentiful cupboard space
- High ceilings providing an abundance of natural light throughout
- Ensuite features floor-to-ceiling tiles and dual vanities
- Ducted reverse cycle heating and cooling throughout
- Double garage with remote-controlled roller door access
- Situated in the popular development of Nest 2
- Appealing lifestyle choice for those seeking an excellent location
Living: 125.5m2
Garage: 36.0m2
Courtyard: 46.6m2
Rooftop terrace: 35.7m2
Total: 243.8m2
Cost breakdown:
Body corporate: $467.95 p.q
Rates: $623.13 p.q
Land Tax (only if rented): $792.76 p.q
Potential rental return: $700-$750 p.w
This information has been obtained from reliable sources however, we cannot guarantee its complete accuracy so we recommend that you also conduct your own enquiries to verify the details contained herein.
Inspect
Contact agent


