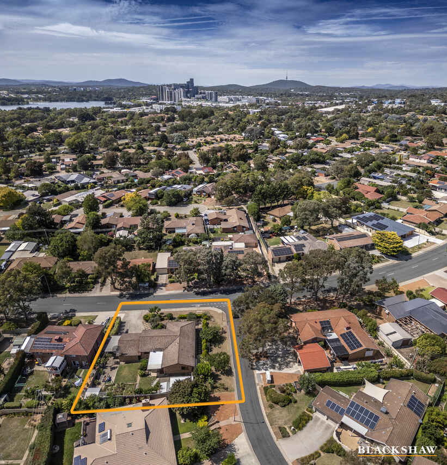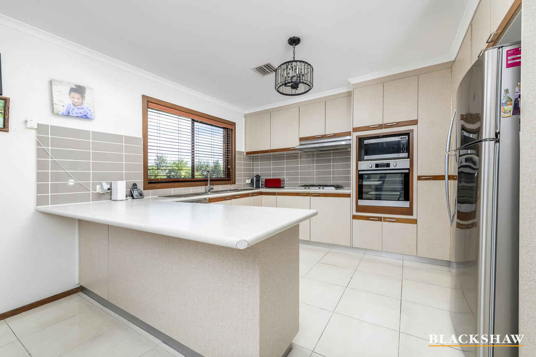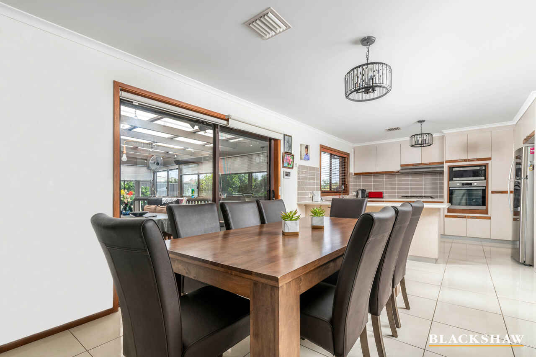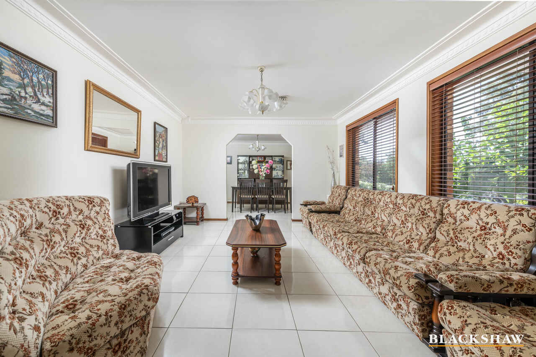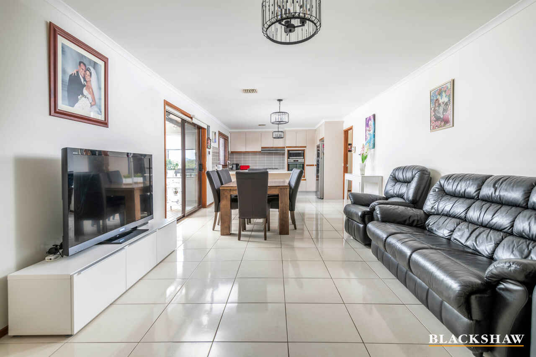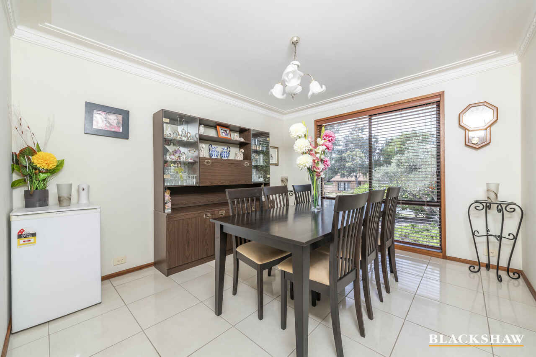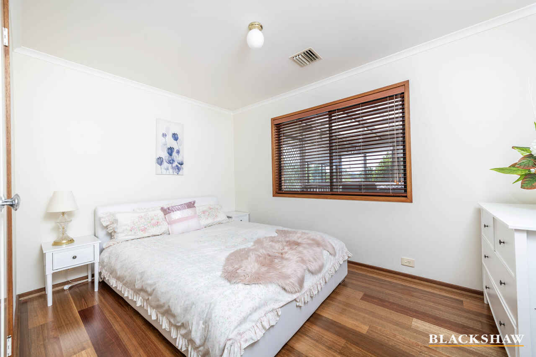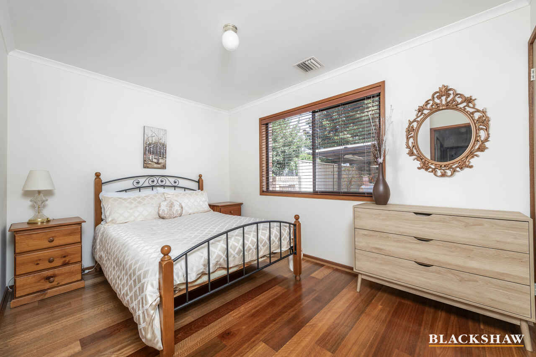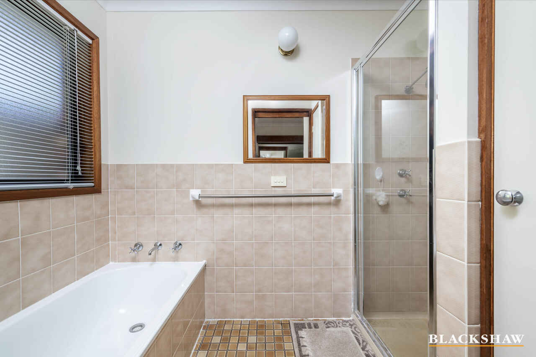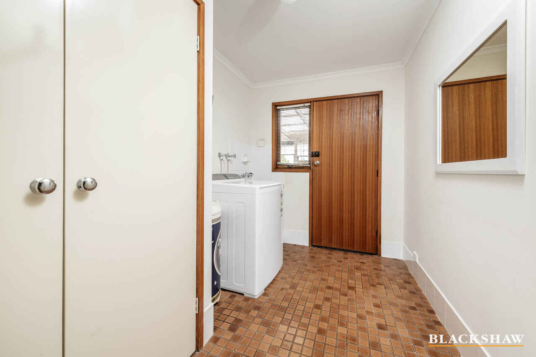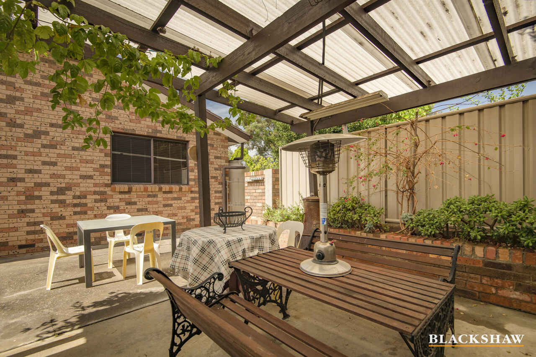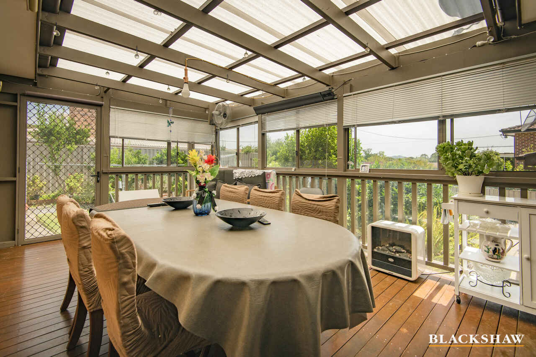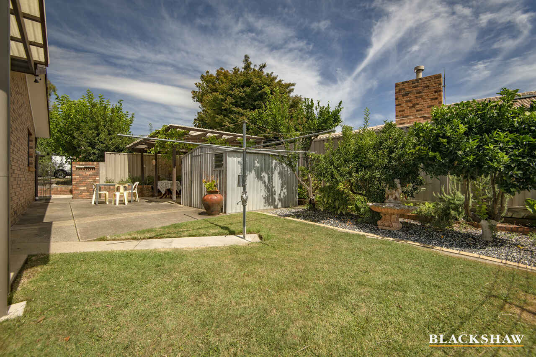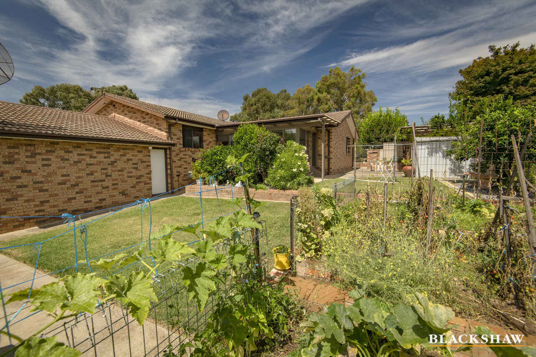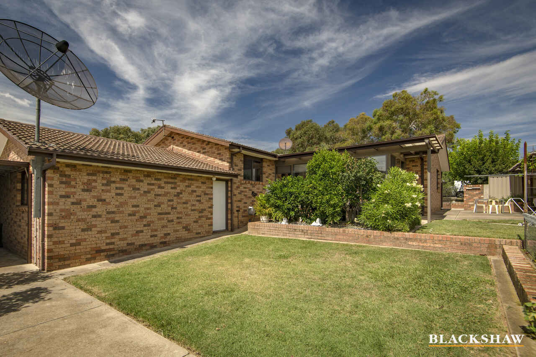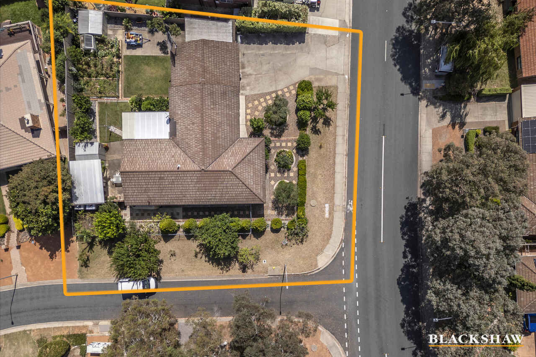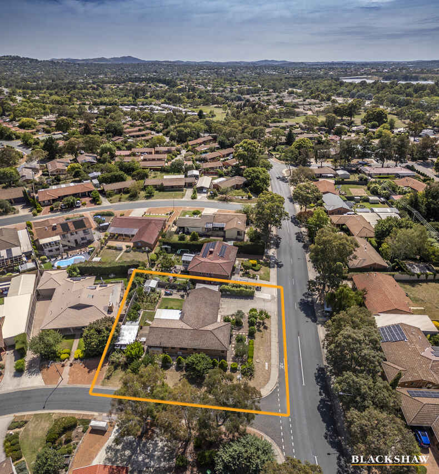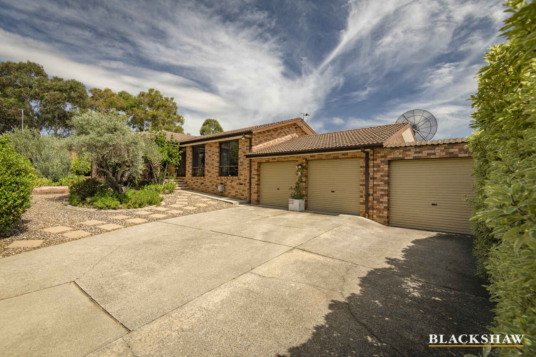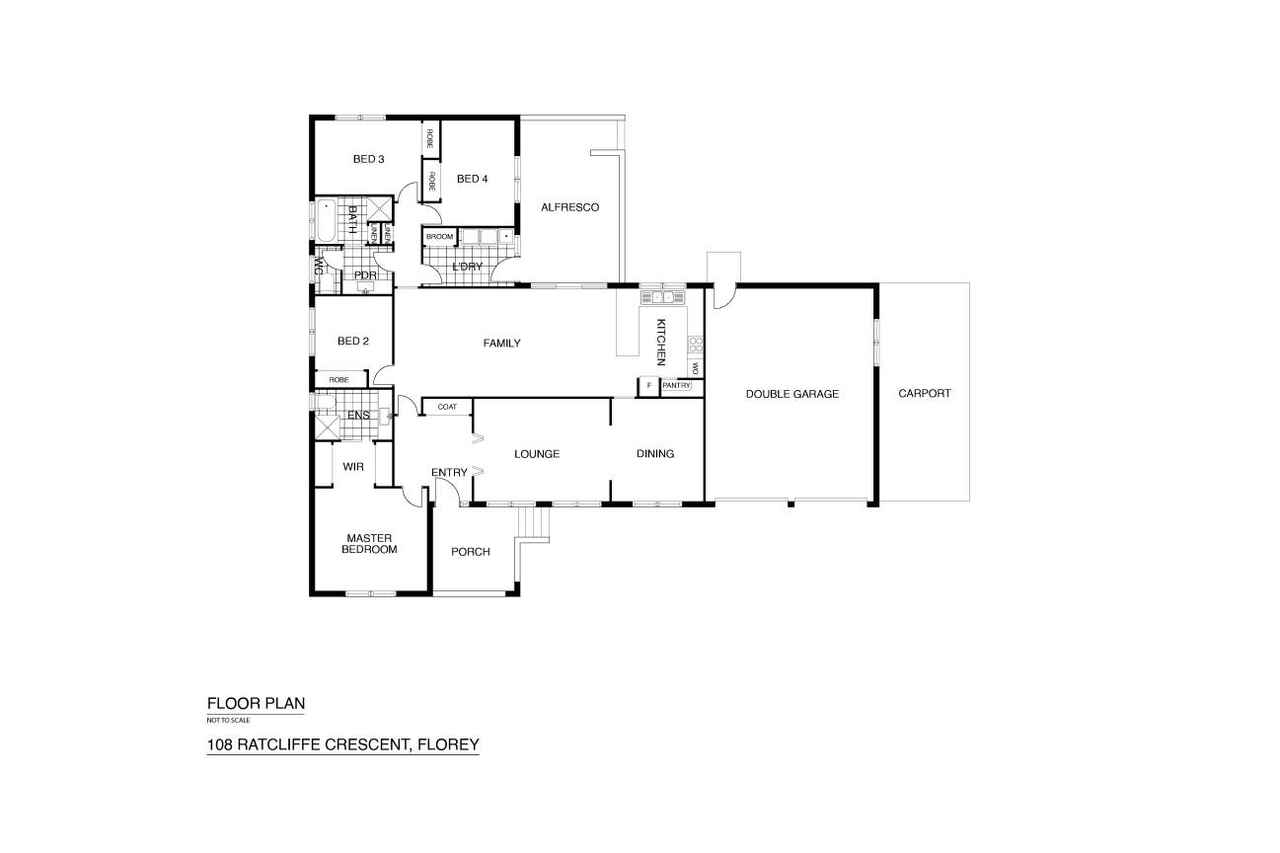Lifestyle, location, opportunity
Sold
Location
108 Ratcliffe Crescent
Florey ACT 2615
Details
4
2
3
EER: 2.5
House
Auction Saturday, 23 Mar 01:30 PM On site
Land area: | 979 sqm (approx) |
Building size: | 179 sqm (approx) |
Nestled on a spacious 979m2 block, this four-bedroom updated family home is perfectly positioned in the popular suburb of Florey providing a fantastic lifestyle close to quality schools, shops and local amenities.
As you enter the home you will appreciate the functional floorplan, consisting of the formal living and dining rooms, separate meals/family room and contemporary updated kitchen.
All four bedrooms are generous in size with a walk-through robe and ensuite to the master, while all remaining bedrooms have built-in robes.
The stylish main bathroom consists of a separate vanity, toilet and bathroom to nicely accommodate the hustle and bustle of everyday living.
Enjoy entertaining with family and friends under the enclosed alfresco or the separate rear pergola, surrounded by low-maintenance easy-care gardens. The property also contains a large double automatic garage with an additional enclosed carport with drive-through access to the backyard.
Only a short walk to Florey Shops, quality schools, public transport and playing fields, this superb home is ideally located close to Westfield Belconnen and The University of Canberra.
Features
- Block: 979m2
- Living: 179m2
- Garage: 43.80m2
- Carport: 23.79m2
- EER: 2.5
- Built: 1987
- Double garage remote access
- Additional enclosed carport with drive-through access to the backyard
- Ducted gas heating
- Large separate formal lounge, dining & family rooms
- Stylish main bathroom with separate toilet and vanity
- Family-sized laundry with direct access to the rear
- Enclosed rear entertaining area & separate rear pergola
- Garden shed
- Water tank
- Vegetable garden
- Low maintenance rear yard surrounded by established gardens
Cost breakdown
Rates: $813 p.q
Land Tax (only if rented): $1,392 p.q
Potential rental return: $630 - $660 p.w
This information has been obtained from reliable sources however, we cannot guarantee its complete accuracy, so we recommend that you also conduct your own enquiries to verify the details contained herein.
Read MoreAs you enter the home you will appreciate the functional floorplan, consisting of the formal living and dining rooms, separate meals/family room and contemporary updated kitchen.
All four bedrooms are generous in size with a walk-through robe and ensuite to the master, while all remaining bedrooms have built-in robes.
The stylish main bathroom consists of a separate vanity, toilet and bathroom to nicely accommodate the hustle and bustle of everyday living.
Enjoy entertaining with family and friends under the enclosed alfresco or the separate rear pergola, surrounded by low-maintenance easy-care gardens. The property also contains a large double automatic garage with an additional enclosed carport with drive-through access to the backyard.
Only a short walk to Florey Shops, quality schools, public transport and playing fields, this superb home is ideally located close to Westfield Belconnen and The University of Canberra.
Features
- Block: 979m2
- Living: 179m2
- Garage: 43.80m2
- Carport: 23.79m2
- EER: 2.5
- Built: 1987
- Double garage remote access
- Additional enclosed carport with drive-through access to the backyard
- Ducted gas heating
- Large separate formal lounge, dining & family rooms
- Stylish main bathroom with separate toilet and vanity
- Family-sized laundry with direct access to the rear
- Enclosed rear entertaining area & separate rear pergola
- Garden shed
- Water tank
- Vegetable garden
- Low maintenance rear yard surrounded by established gardens
Cost breakdown
Rates: $813 p.q
Land Tax (only if rented): $1,392 p.q
Potential rental return: $630 - $660 p.w
This information has been obtained from reliable sources however, we cannot guarantee its complete accuracy, so we recommend that you also conduct your own enquiries to verify the details contained herein.
Inspect
Contact agent
Listing agent
Nestled on a spacious 979m2 block, this four-bedroom updated family home is perfectly positioned in the popular suburb of Florey providing a fantastic lifestyle close to quality schools, shops and local amenities.
As you enter the home you will appreciate the functional floorplan, consisting of the formal living and dining rooms, separate meals/family room and contemporary updated kitchen.
All four bedrooms are generous in size with a walk-through robe and ensuite to the master, while all remaining bedrooms have built-in robes.
The stylish main bathroom consists of a separate vanity, toilet and bathroom to nicely accommodate the hustle and bustle of everyday living.
Enjoy entertaining with family and friends under the enclosed alfresco or the separate rear pergola, surrounded by low-maintenance easy-care gardens. The property also contains a large double automatic garage with an additional enclosed carport with drive-through access to the backyard.
Only a short walk to Florey Shops, quality schools, public transport and playing fields, this superb home is ideally located close to Westfield Belconnen and The University of Canberra.
Features
- Block: 979m2
- Living: 179m2
- Garage: 43.80m2
- Carport: 23.79m2
- EER: 2.5
- Built: 1987
- Double garage remote access
- Additional enclosed carport with drive-through access to the backyard
- Ducted gas heating
- Large separate formal lounge, dining & family rooms
- Stylish main bathroom with separate toilet and vanity
- Family-sized laundry with direct access to the rear
- Enclosed rear entertaining area & separate rear pergola
- Garden shed
- Water tank
- Vegetable garden
- Low maintenance rear yard surrounded by established gardens
Cost breakdown
Rates: $813 p.q
Land Tax (only if rented): $1,392 p.q
Potential rental return: $630 - $660 p.w
This information has been obtained from reliable sources however, we cannot guarantee its complete accuracy, so we recommend that you also conduct your own enquiries to verify the details contained herein.
Read MoreAs you enter the home you will appreciate the functional floorplan, consisting of the formal living and dining rooms, separate meals/family room and contemporary updated kitchen.
All four bedrooms are generous in size with a walk-through robe and ensuite to the master, while all remaining bedrooms have built-in robes.
The stylish main bathroom consists of a separate vanity, toilet and bathroom to nicely accommodate the hustle and bustle of everyday living.
Enjoy entertaining with family and friends under the enclosed alfresco or the separate rear pergola, surrounded by low-maintenance easy-care gardens. The property also contains a large double automatic garage with an additional enclosed carport with drive-through access to the backyard.
Only a short walk to Florey Shops, quality schools, public transport and playing fields, this superb home is ideally located close to Westfield Belconnen and The University of Canberra.
Features
- Block: 979m2
- Living: 179m2
- Garage: 43.80m2
- Carport: 23.79m2
- EER: 2.5
- Built: 1987
- Double garage remote access
- Additional enclosed carport with drive-through access to the backyard
- Ducted gas heating
- Large separate formal lounge, dining & family rooms
- Stylish main bathroom with separate toilet and vanity
- Family-sized laundry with direct access to the rear
- Enclosed rear entertaining area & separate rear pergola
- Garden shed
- Water tank
- Vegetable garden
- Low maintenance rear yard surrounded by established gardens
Cost breakdown
Rates: $813 p.q
Land Tax (only if rented): $1,392 p.q
Potential rental return: $630 - $660 p.w
This information has been obtained from reliable sources however, we cannot guarantee its complete accuracy, so we recommend that you also conduct your own enquiries to verify the details contained herein.
Location
108 Ratcliffe Crescent
Florey ACT 2615
Details
4
2
3
EER: 2.5
House
Auction Saturday, 23 Mar 01:30 PM On site
Land area: | 979 sqm (approx) |
Building size: | 179 sqm (approx) |
Nestled on a spacious 979m2 block, this four-bedroom updated family home is perfectly positioned in the popular suburb of Florey providing a fantastic lifestyle close to quality schools, shops and local amenities.
As you enter the home you will appreciate the functional floorplan, consisting of the formal living and dining rooms, separate meals/family room and contemporary updated kitchen.
All four bedrooms are generous in size with a walk-through robe and ensuite to the master, while all remaining bedrooms have built-in robes.
The stylish main bathroom consists of a separate vanity, toilet and bathroom to nicely accommodate the hustle and bustle of everyday living.
Enjoy entertaining with family and friends under the enclosed alfresco or the separate rear pergola, surrounded by low-maintenance easy-care gardens. The property also contains a large double automatic garage with an additional enclosed carport with drive-through access to the backyard.
Only a short walk to Florey Shops, quality schools, public transport and playing fields, this superb home is ideally located close to Westfield Belconnen and The University of Canberra.
Features
- Block: 979m2
- Living: 179m2
- Garage: 43.80m2
- Carport: 23.79m2
- EER: 2.5
- Built: 1987
- Double garage remote access
- Additional enclosed carport with drive-through access to the backyard
- Ducted gas heating
- Large separate formal lounge, dining & family rooms
- Stylish main bathroom with separate toilet and vanity
- Family-sized laundry with direct access to the rear
- Enclosed rear entertaining area & separate rear pergola
- Garden shed
- Water tank
- Vegetable garden
- Low maintenance rear yard surrounded by established gardens
Cost breakdown
Rates: $813 p.q
Land Tax (only if rented): $1,392 p.q
Potential rental return: $630 - $660 p.w
This information has been obtained from reliable sources however, we cannot guarantee its complete accuracy, so we recommend that you also conduct your own enquiries to verify the details contained herein.
Read MoreAs you enter the home you will appreciate the functional floorplan, consisting of the formal living and dining rooms, separate meals/family room and contemporary updated kitchen.
All four bedrooms are generous in size with a walk-through robe and ensuite to the master, while all remaining bedrooms have built-in robes.
The stylish main bathroom consists of a separate vanity, toilet and bathroom to nicely accommodate the hustle and bustle of everyday living.
Enjoy entertaining with family and friends under the enclosed alfresco or the separate rear pergola, surrounded by low-maintenance easy-care gardens. The property also contains a large double automatic garage with an additional enclosed carport with drive-through access to the backyard.
Only a short walk to Florey Shops, quality schools, public transport and playing fields, this superb home is ideally located close to Westfield Belconnen and The University of Canberra.
Features
- Block: 979m2
- Living: 179m2
- Garage: 43.80m2
- Carport: 23.79m2
- EER: 2.5
- Built: 1987
- Double garage remote access
- Additional enclosed carport with drive-through access to the backyard
- Ducted gas heating
- Large separate formal lounge, dining & family rooms
- Stylish main bathroom with separate toilet and vanity
- Family-sized laundry with direct access to the rear
- Enclosed rear entertaining area & separate rear pergola
- Garden shed
- Water tank
- Vegetable garden
- Low maintenance rear yard surrounded by established gardens
Cost breakdown
Rates: $813 p.q
Land Tax (only if rented): $1,392 p.q
Potential rental return: $630 - $660 p.w
This information has been obtained from reliable sources however, we cannot guarantee its complete accuracy, so we recommend that you also conduct your own enquiries to verify the details contained herein.
Inspect
Contact agent


