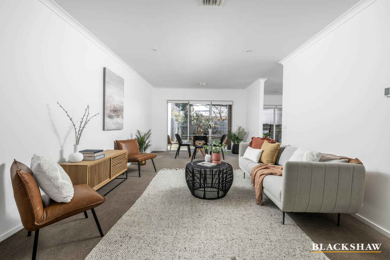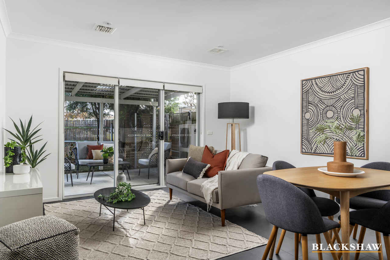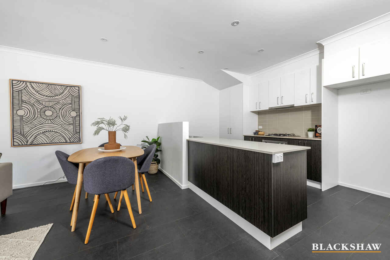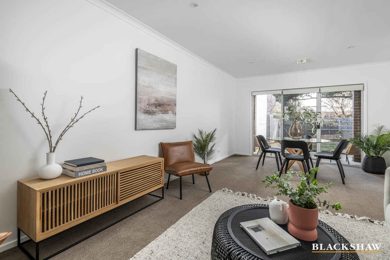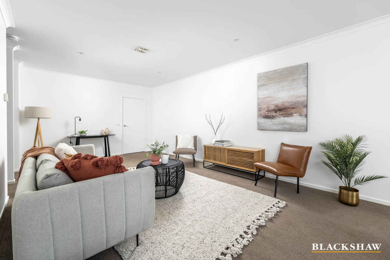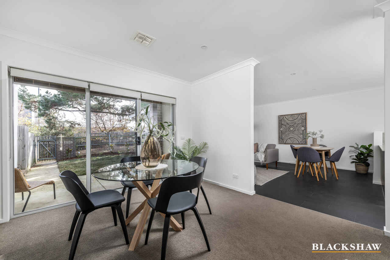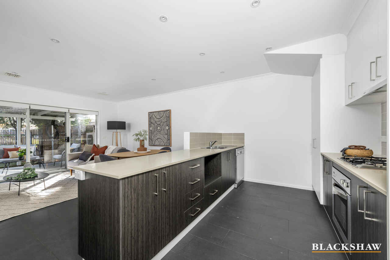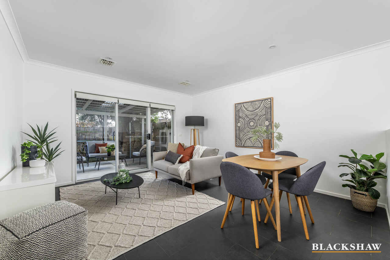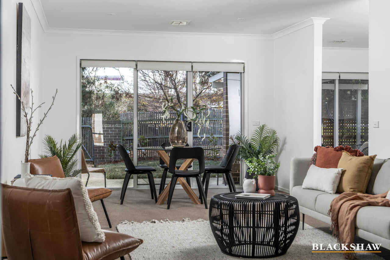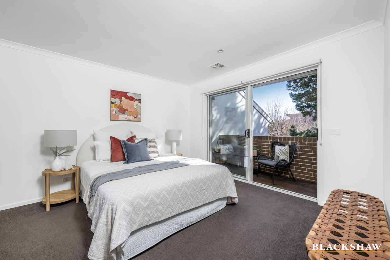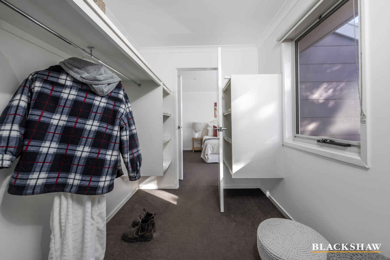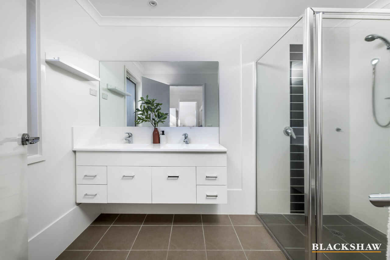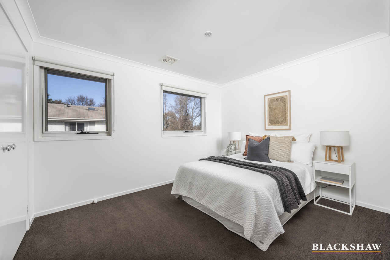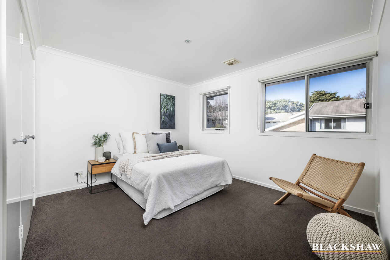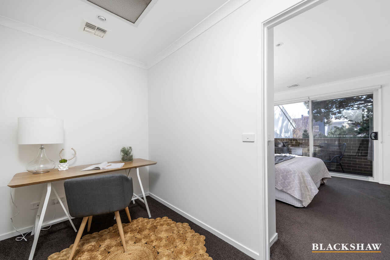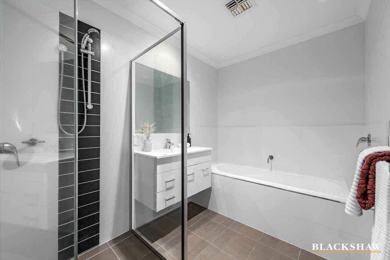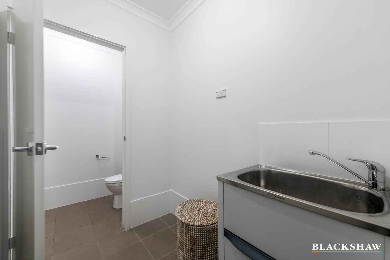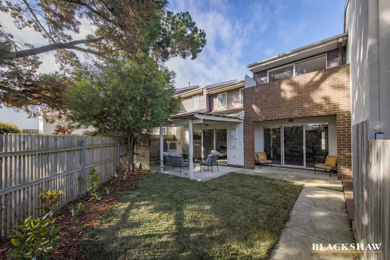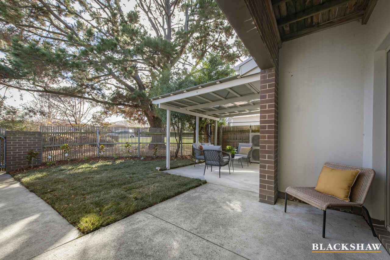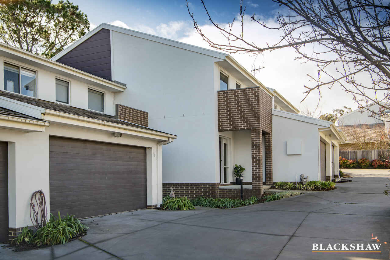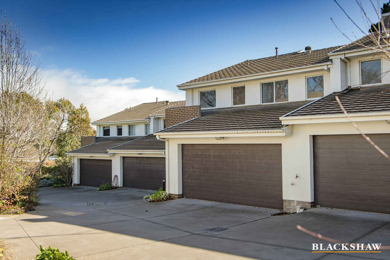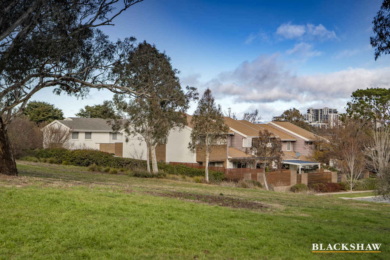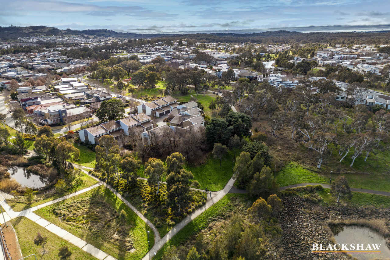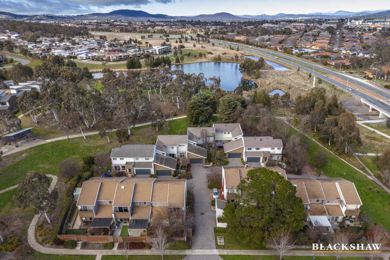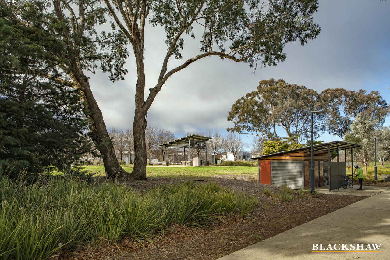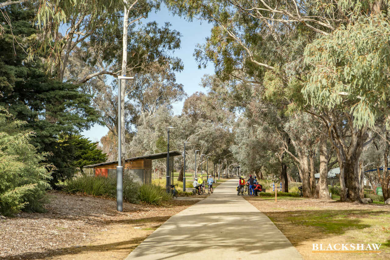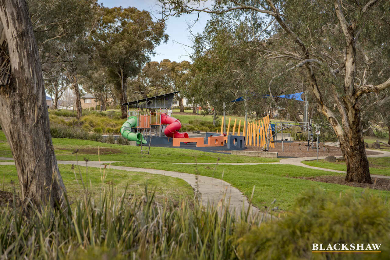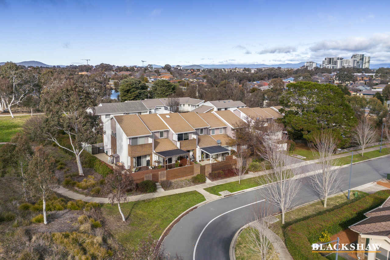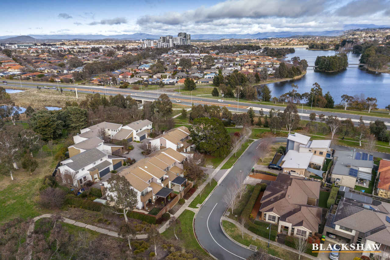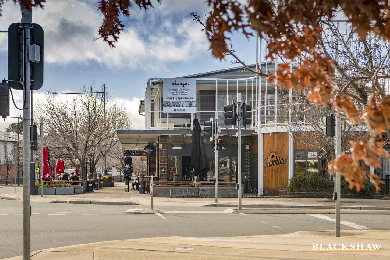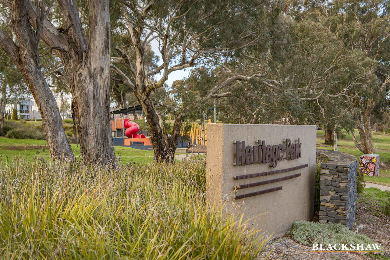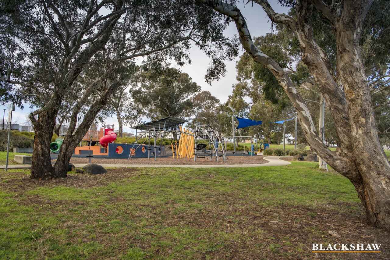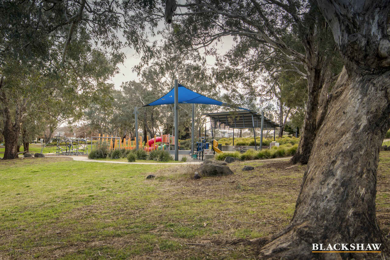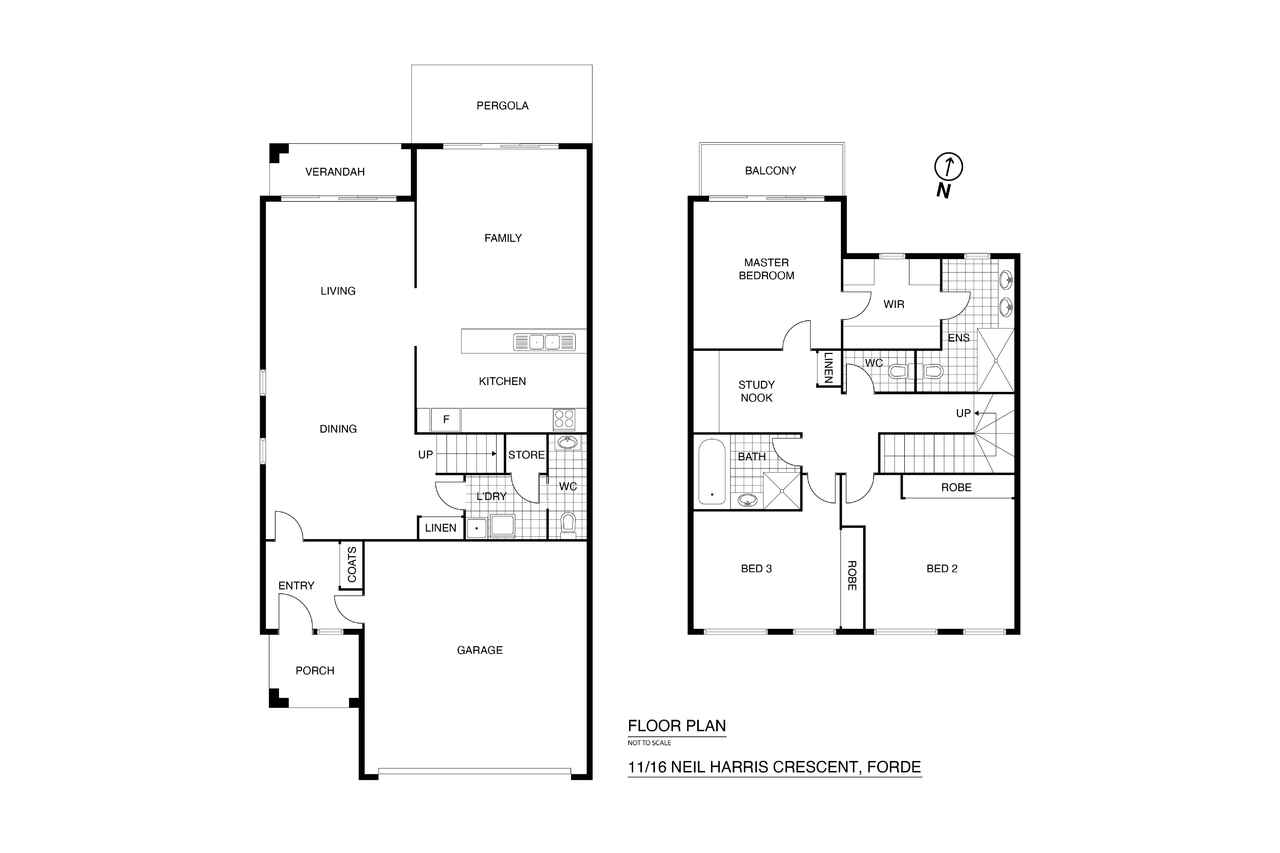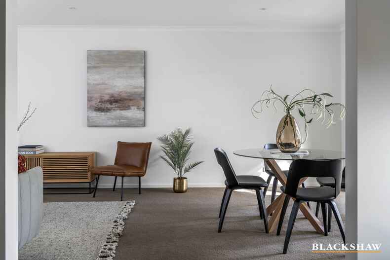Executive townhome flanked by nature
Sold
Location
11/16 Neil Harris Crescent
Forde ACT 2914
Details
3
2
2
EER: 5.0
Townhouse
Auction Saturday, 22 Jul 12:00 PM On site
Building size: | 203.47 sqm (approx) |
Set in a tightly held boutique complex, this expansive three-bedroom ensuite residence is flanked by a large greenbelt and within easy walking distance to Yerrabi Pond, Mulligans Flat Nature Reserve, and the iconic Frankie's at Forde for the lovers of good pizza and coffee. A property that's sure to excite those looking for stylish low maintenance living without having to compromise on space or location!
The cleverly designed floorplan incorporates multiple living areas and an oversized kitchen with designer appliances on the first level. When it comes to retiring for the night all three bedrooms are located upstairs with the master offering a large walk-through robe and ensuite with dual vanity basins.
For lazy sunny Sunday mornings in slippers, a private balcony from the main bedroom is the ideal setting to enjoy your coffee while absorbing sweeping views over the greenbelt and reminiscing on the incredible lifestyle this home offers.
The two other bedrooms are spacious and include built-in robes, plus there is a true dedicated study nook for those studying or working from home, or the space could also be used as the ultimate parents retreat.
To the rear, a private manicured yard features a covered pergola creating the perfect platform for entertaining with loved ones and has more than enough room for the children to kick a ball or swing a bat. Direct gate access from the rear yard to the green belt creates a seamless extension for outdoor activities.
Just when this exciting proposition couldn't be more appealing, an oversized double garage with internal access and an automatic door completes this offering. Often sought but rarely found, Inspect today to see what all the fuss is about.
- Above-average building report
- Powder room
- 5-star energy efficiency rating
- Exceptionally low body corporate
- Ducted heating and cooling
- 168m2 living approx.
- 35m2 garage approx.
Cost breakdown
Body Corporate: $483.88 p.q
This information has been obtained from reliable sources however, we cannot guarantee its complete accuracy so we recommend that you also conduct your own enquiries to verify the details contained herein.
Read MoreThe cleverly designed floorplan incorporates multiple living areas and an oversized kitchen with designer appliances on the first level. When it comes to retiring for the night all three bedrooms are located upstairs with the master offering a large walk-through robe and ensuite with dual vanity basins.
For lazy sunny Sunday mornings in slippers, a private balcony from the main bedroom is the ideal setting to enjoy your coffee while absorbing sweeping views over the greenbelt and reminiscing on the incredible lifestyle this home offers.
The two other bedrooms are spacious and include built-in robes, plus there is a true dedicated study nook for those studying or working from home, or the space could also be used as the ultimate parents retreat.
To the rear, a private manicured yard features a covered pergola creating the perfect platform for entertaining with loved ones and has more than enough room for the children to kick a ball or swing a bat. Direct gate access from the rear yard to the green belt creates a seamless extension for outdoor activities.
Just when this exciting proposition couldn't be more appealing, an oversized double garage with internal access and an automatic door completes this offering. Often sought but rarely found, Inspect today to see what all the fuss is about.
- Above-average building report
- Powder room
- 5-star energy efficiency rating
- Exceptionally low body corporate
- Ducted heating and cooling
- 168m2 living approx.
- 35m2 garage approx.
Cost breakdown
Body Corporate: $483.88 p.q
This information has been obtained from reliable sources however, we cannot guarantee its complete accuracy so we recommend that you also conduct your own enquiries to verify the details contained herein.
Inspect
Contact agent
Listing agents
Set in a tightly held boutique complex, this expansive three-bedroom ensuite residence is flanked by a large greenbelt and within easy walking distance to Yerrabi Pond, Mulligans Flat Nature Reserve, and the iconic Frankie's at Forde for the lovers of good pizza and coffee. A property that's sure to excite those looking for stylish low maintenance living without having to compromise on space or location!
The cleverly designed floorplan incorporates multiple living areas and an oversized kitchen with designer appliances on the first level. When it comes to retiring for the night all three bedrooms are located upstairs with the master offering a large walk-through robe and ensuite with dual vanity basins.
For lazy sunny Sunday mornings in slippers, a private balcony from the main bedroom is the ideal setting to enjoy your coffee while absorbing sweeping views over the greenbelt and reminiscing on the incredible lifestyle this home offers.
The two other bedrooms are spacious and include built-in robes, plus there is a true dedicated study nook for those studying or working from home, or the space could also be used as the ultimate parents retreat.
To the rear, a private manicured yard features a covered pergola creating the perfect platform for entertaining with loved ones and has more than enough room for the children to kick a ball or swing a bat. Direct gate access from the rear yard to the green belt creates a seamless extension for outdoor activities.
Just when this exciting proposition couldn't be more appealing, an oversized double garage with internal access and an automatic door completes this offering. Often sought but rarely found, Inspect today to see what all the fuss is about.
- Above-average building report
- Powder room
- 5-star energy efficiency rating
- Exceptionally low body corporate
- Ducted heating and cooling
- 168m2 living approx.
- 35m2 garage approx.
Cost breakdown
Body Corporate: $483.88 p.q
This information has been obtained from reliable sources however, we cannot guarantee its complete accuracy so we recommend that you also conduct your own enquiries to verify the details contained herein.
Read MoreThe cleverly designed floorplan incorporates multiple living areas and an oversized kitchen with designer appliances on the first level. When it comes to retiring for the night all three bedrooms are located upstairs with the master offering a large walk-through robe and ensuite with dual vanity basins.
For lazy sunny Sunday mornings in slippers, a private balcony from the main bedroom is the ideal setting to enjoy your coffee while absorbing sweeping views over the greenbelt and reminiscing on the incredible lifestyle this home offers.
The two other bedrooms are spacious and include built-in robes, plus there is a true dedicated study nook for those studying or working from home, or the space could also be used as the ultimate parents retreat.
To the rear, a private manicured yard features a covered pergola creating the perfect platform for entertaining with loved ones and has more than enough room for the children to kick a ball or swing a bat. Direct gate access from the rear yard to the green belt creates a seamless extension for outdoor activities.
Just when this exciting proposition couldn't be more appealing, an oversized double garage with internal access and an automatic door completes this offering. Often sought but rarely found, Inspect today to see what all the fuss is about.
- Above-average building report
- Powder room
- 5-star energy efficiency rating
- Exceptionally low body corporate
- Ducted heating and cooling
- 168m2 living approx.
- 35m2 garage approx.
Cost breakdown
Body Corporate: $483.88 p.q
This information has been obtained from reliable sources however, we cannot guarantee its complete accuracy so we recommend that you also conduct your own enquiries to verify the details contained herein.
Location
11/16 Neil Harris Crescent
Forde ACT 2914
Details
3
2
2
EER: 5.0
Townhouse
Auction Saturday, 22 Jul 12:00 PM On site
Building size: | 203.47 sqm (approx) |
Set in a tightly held boutique complex, this expansive three-bedroom ensuite residence is flanked by a large greenbelt and within easy walking distance to Yerrabi Pond, Mulligans Flat Nature Reserve, and the iconic Frankie's at Forde for the lovers of good pizza and coffee. A property that's sure to excite those looking for stylish low maintenance living without having to compromise on space or location!
The cleverly designed floorplan incorporates multiple living areas and an oversized kitchen with designer appliances on the first level. When it comes to retiring for the night all three bedrooms are located upstairs with the master offering a large walk-through robe and ensuite with dual vanity basins.
For lazy sunny Sunday mornings in slippers, a private balcony from the main bedroom is the ideal setting to enjoy your coffee while absorbing sweeping views over the greenbelt and reminiscing on the incredible lifestyle this home offers.
The two other bedrooms are spacious and include built-in robes, plus there is a true dedicated study nook for those studying or working from home, or the space could also be used as the ultimate parents retreat.
To the rear, a private manicured yard features a covered pergola creating the perfect platform for entertaining with loved ones and has more than enough room for the children to kick a ball or swing a bat. Direct gate access from the rear yard to the green belt creates a seamless extension for outdoor activities.
Just when this exciting proposition couldn't be more appealing, an oversized double garage with internal access and an automatic door completes this offering. Often sought but rarely found, Inspect today to see what all the fuss is about.
- Above-average building report
- Powder room
- 5-star energy efficiency rating
- Exceptionally low body corporate
- Ducted heating and cooling
- 168m2 living approx.
- 35m2 garage approx.
Cost breakdown
Body Corporate: $483.88 p.q
This information has been obtained from reliable sources however, we cannot guarantee its complete accuracy so we recommend that you also conduct your own enquiries to verify the details contained herein.
Read MoreThe cleverly designed floorplan incorporates multiple living areas and an oversized kitchen with designer appliances on the first level. When it comes to retiring for the night all three bedrooms are located upstairs with the master offering a large walk-through robe and ensuite with dual vanity basins.
For lazy sunny Sunday mornings in slippers, a private balcony from the main bedroom is the ideal setting to enjoy your coffee while absorbing sweeping views over the greenbelt and reminiscing on the incredible lifestyle this home offers.
The two other bedrooms are spacious and include built-in robes, plus there is a true dedicated study nook for those studying or working from home, or the space could also be used as the ultimate parents retreat.
To the rear, a private manicured yard features a covered pergola creating the perfect platform for entertaining with loved ones and has more than enough room for the children to kick a ball or swing a bat. Direct gate access from the rear yard to the green belt creates a seamless extension for outdoor activities.
Just when this exciting proposition couldn't be more appealing, an oversized double garage with internal access and an automatic door completes this offering. Often sought but rarely found, Inspect today to see what all the fuss is about.
- Above-average building report
- Powder room
- 5-star energy efficiency rating
- Exceptionally low body corporate
- Ducted heating and cooling
- 168m2 living approx.
- 35m2 garage approx.
Cost breakdown
Body Corporate: $483.88 p.q
This information has been obtained from reliable sources however, we cannot guarantee its complete accuracy so we recommend that you also conduct your own enquiries to verify the details contained herein.
Inspect
Contact agent


