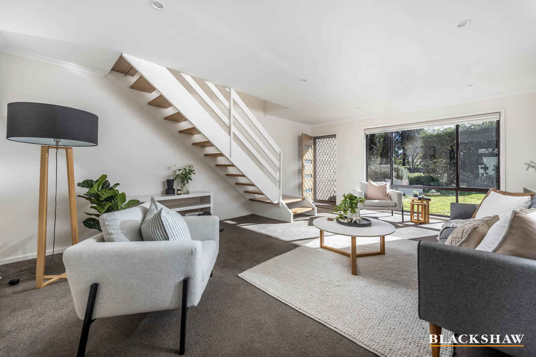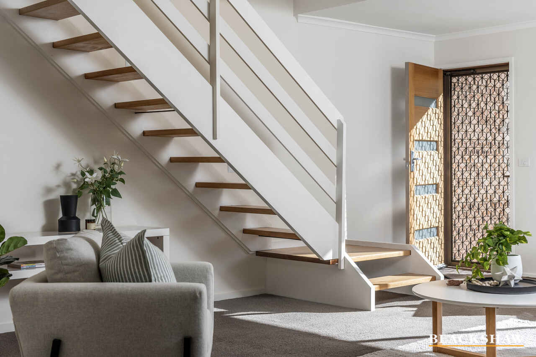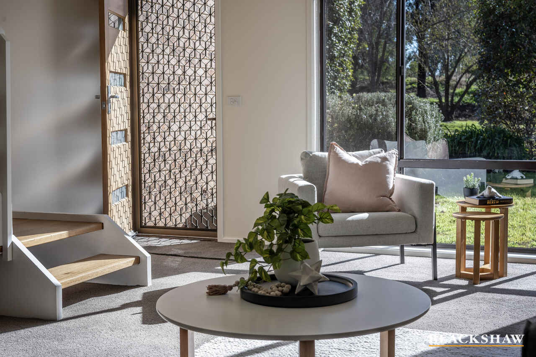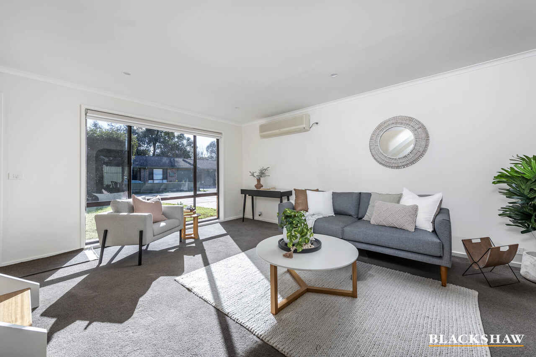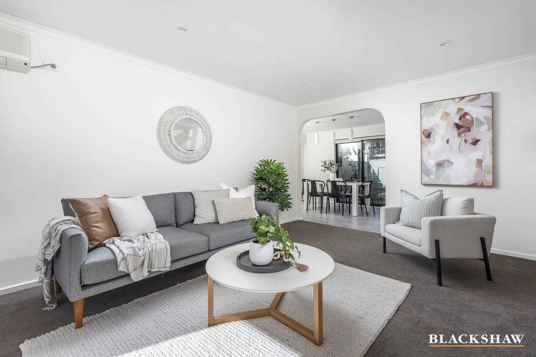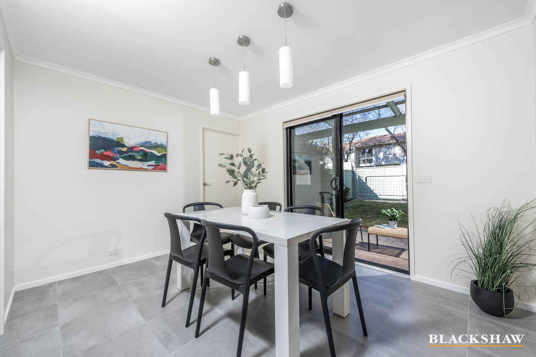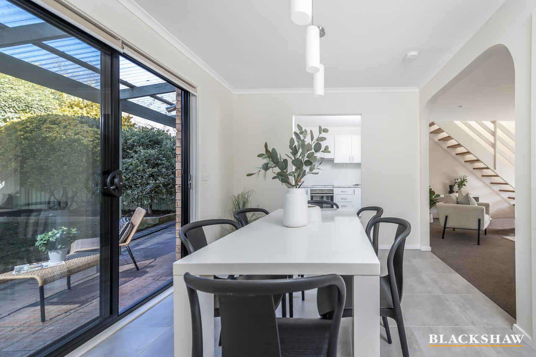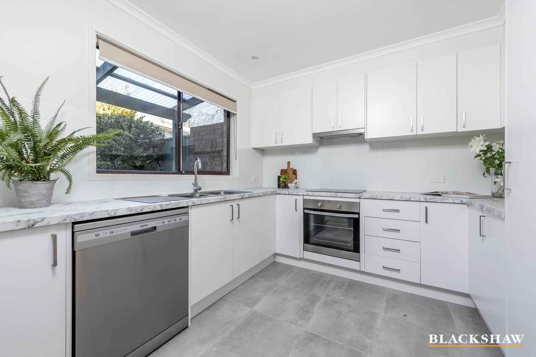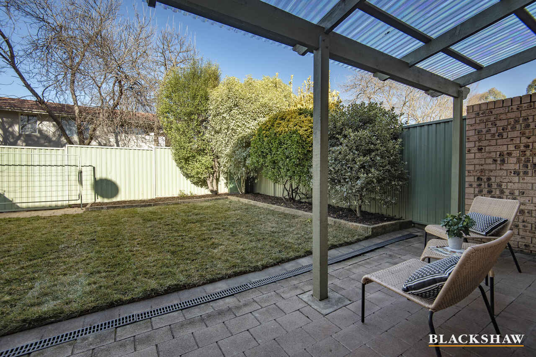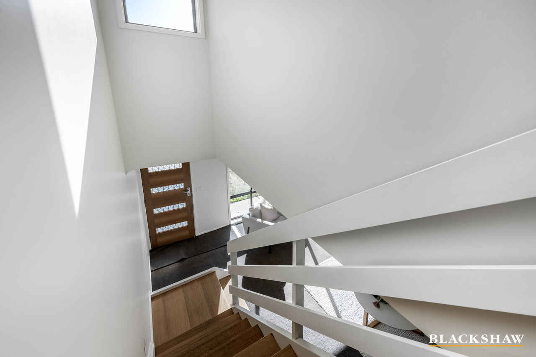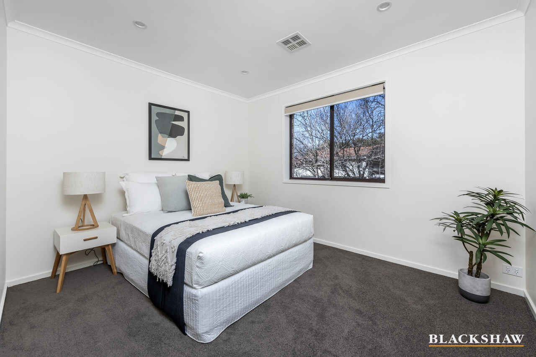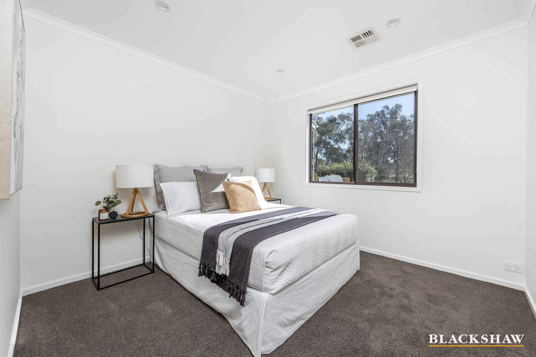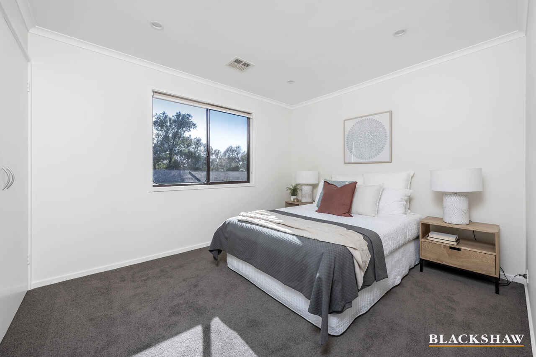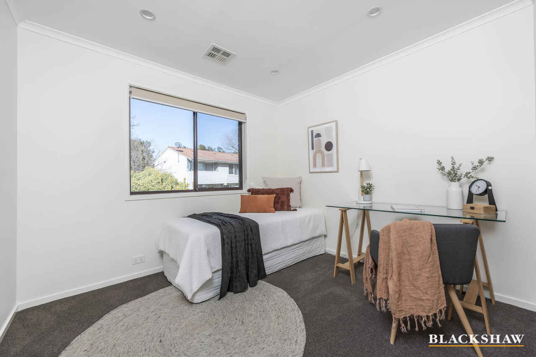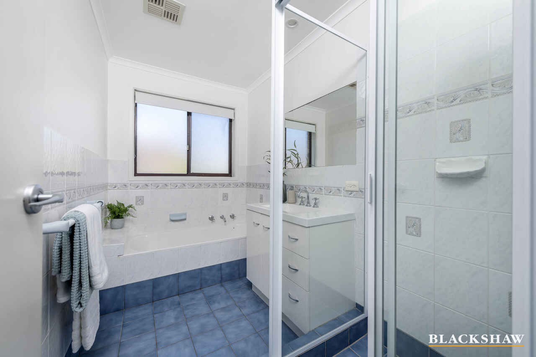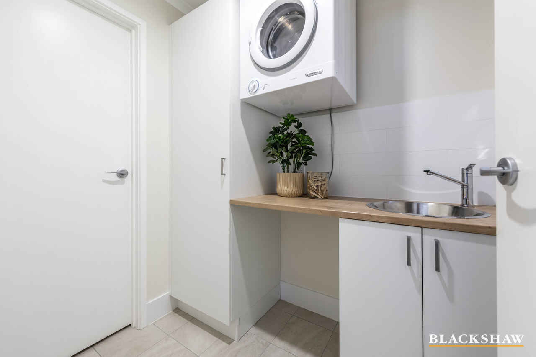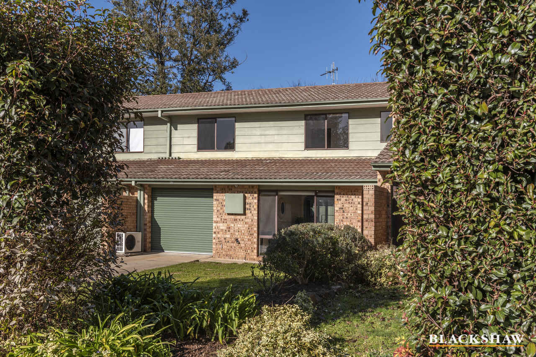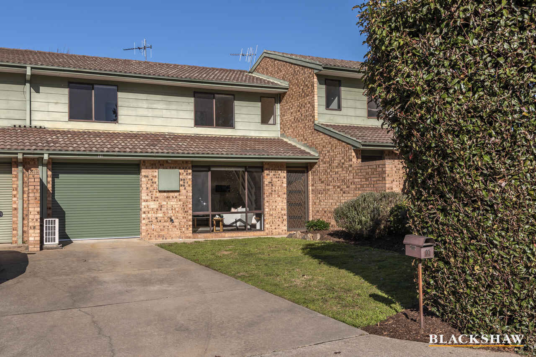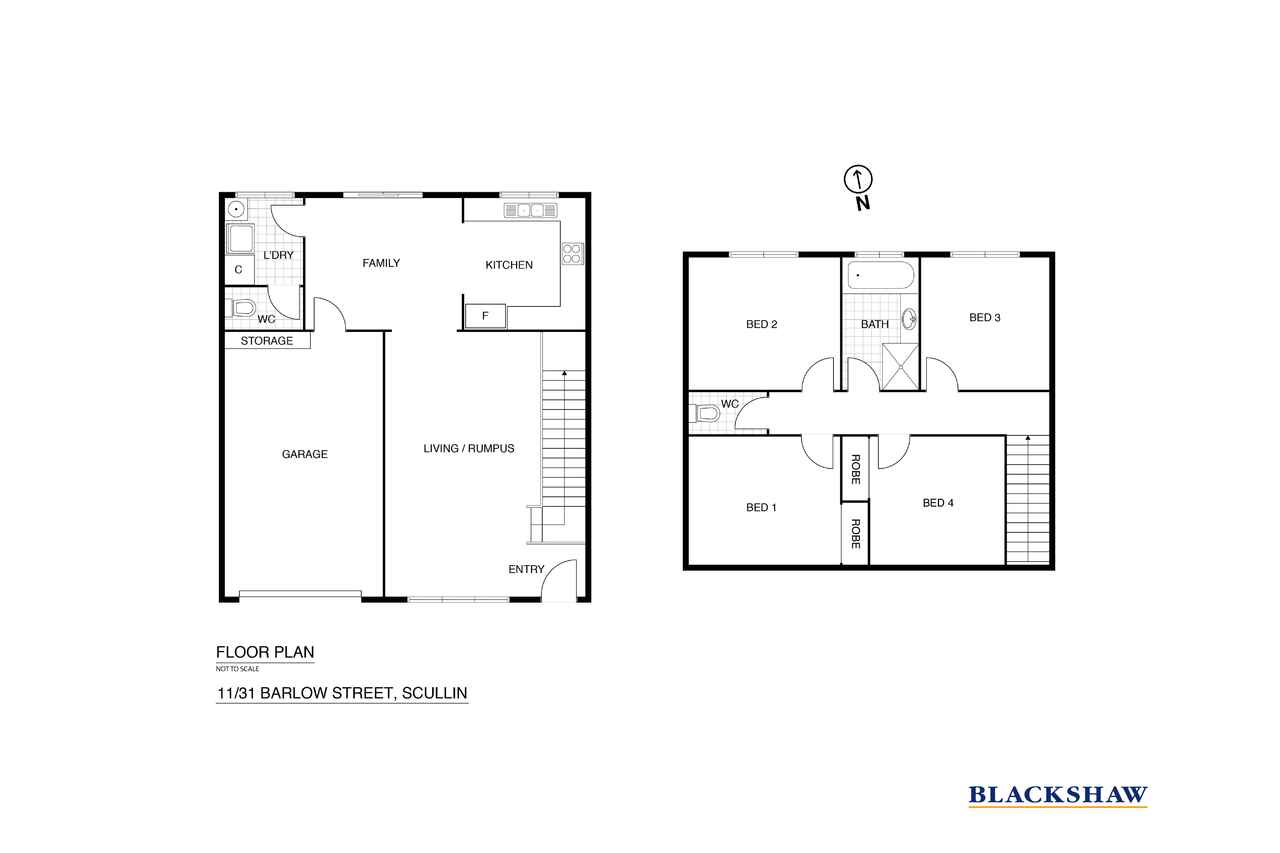Welcome home
Sold
Location
11/31 Barlow Street
Scullin ACT 2614
Details
4
1
1
EER: 3.0
Townhouse
$720,000
Building size: | 143.44 sqm (approx) |
Style, space and serenity. That's what you can expect from this chic four-bedroom townhouse, located in the tightly-held Manchester complex. The beautifully renovated interior means that you can move straight in and not have to spend a cent. And with Scullin quickly becoming one of Belconnen's most popular and sought-after suburbs given its close proximity to Westfield Belconnen, quality schools and local shops, this opportunity is one not to be missed.
The well-presented front yard opens to light-filled, fresh interiors where the quality of the updates undertaken are evident. Relax in the large, sunny open plan lounge, meals, and living area with the comfort of split system air conditioning. While the brand new kitchen is contemporary and functional, with an electric cooktop, oven, and dishwasher. Supporting the downstairs space is a powderroom and newly renovated laundry.
Upstairs and segregated from the rest of the home are all four bedrooms, as well as the main bathroom. The fourth bedroom could easily be converted into a study, children's playroom, or upstairs TV room, providing flexibility to tailor this home to suit your family's individual requirements. Ducted reverse-cycle airconditioning provides year-round comfort for the upstairs space.
Outside, the covered rear patio overlooks freshly laid turf, offering the perfect space for children or pets to play, and mature, low-maintenance gardens frame the front and backyards. Completing this fantastic offering is a single attached garage with ample storage space, as well as an extra-long driveway that provides additional parking.
Within walking distance to parkland, playing fields, walking/bike tracks, Scullin shops and the renowned Southern Cross Early Childhood School, making this the ideal location to establish your family.
Features
- Large secure rear yard
- Ducted reverse-cycle airconditioning upstairs
- Split system airconditioner downstairs
- NBN connection
- Electric instantaneous hot water system
- Newly renovated kitchen, laundry, dining room, and toilets
- Freshly painted
- New showerscreen
- New carpets
- Low maintenance
- Single car lock-up garage with storage and remote control roller door
Cost breakdown
Rates: $632.65 p.q
Land Tax (only if rented): $817.66 p.q
Admin Fee: $588 p.q
Sinking Fund: $31.36 p.q
This information has been obtained from reliable sources however, we cannot guarantee its complete accuracy so we recommend that you also conduct your own enquiries to verify the details contained herein.
Read MoreThe well-presented front yard opens to light-filled, fresh interiors where the quality of the updates undertaken are evident. Relax in the large, sunny open plan lounge, meals, and living area with the comfort of split system air conditioning. While the brand new kitchen is contemporary and functional, with an electric cooktop, oven, and dishwasher. Supporting the downstairs space is a powderroom and newly renovated laundry.
Upstairs and segregated from the rest of the home are all four bedrooms, as well as the main bathroom. The fourth bedroom could easily be converted into a study, children's playroom, or upstairs TV room, providing flexibility to tailor this home to suit your family's individual requirements. Ducted reverse-cycle airconditioning provides year-round comfort for the upstairs space.
Outside, the covered rear patio overlooks freshly laid turf, offering the perfect space for children or pets to play, and mature, low-maintenance gardens frame the front and backyards. Completing this fantastic offering is a single attached garage with ample storage space, as well as an extra-long driveway that provides additional parking.
Within walking distance to parkland, playing fields, walking/bike tracks, Scullin shops and the renowned Southern Cross Early Childhood School, making this the ideal location to establish your family.
Features
- Large secure rear yard
- Ducted reverse-cycle airconditioning upstairs
- Split system airconditioner downstairs
- NBN connection
- Electric instantaneous hot water system
- Newly renovated kitchen, laundry, dining room, and toilets
- Freshly painted
- New showerscreen
- New carpets
- Low maintenance
- Single car lock-up garage with storage and remote control roller door
Cost breakdown
Rates: $632.65 p.q
Land Tax (only if rented): $817.66 p.q
Admin Fee: $588 p.q
Sinking Fund: $31.36 p.q
This information has been obtained from reliable sources however, we cannot guarantee its complete accuracy so we recommend that you also conduct your own enquiries to verify the details contained herein.
Inspect
Contact agent
Listing agents
Style, space and serenity. That's what you can expect from this chic four-bedroom townhouse, located in the tightly-held Manchester complex. The beautifully renovated interior means that you can move straight in and not have to spend a cent. And with Scullin quickly becoming one of Belconnen's most popular and sought-after suburbs given its close proximity to Westfield Belconnen, quality schools and local shops, this opportunity is one not to be missed.
The well-presented front yard opens to light-filled, fresh interiors where the quality of the updates undertaken are evident. Relax in the large, sunny open plan lounge, meals, and living area with the comfort of split system air conditioning. While the brand new kitchen is contemporary and functional, with an electric cooktop, oven, and dishwasher. Supporting the downstairs space is a powderroom and newly renovated laundry.
Upstairs and segregated from the rest of the home are all four bedrooms, as well as the main bathroom. The fourth bedroom could easily be converted into a study, children's playroom, or upstairs TV room, providing flexibility to tailor this home to suit your family's individual requirements. Ducted reverse-cycle airconditioning provides year-round comfort for the upstairs space.
Outside, the covered rear patio overlooks freshly laid turf, offering the perfect space for children or pets to play, and mature, low-maintenance gardens frame the front and backyards. Completing this fantastic offering is a single attached garage with ample storage space, as well as an extra-long driveway that provides additional parking.
Within walking distance to parkland, playing fields, walking/bike tracks, Scullin shops and the renowned Southern Cross Early Childhood School, making this the ideal location to establish your family.
Features
- Large secure rear yard
- Ducted reverse-cycle airconditioning upstairs
- Split system airconditioner downstairs
- NBN connection
- Electric instantaneous hot water system
- Newly renovated kitchen, laundry, dining room, and toilets
- Freshly painted
- New showerscreen
- New carpets
- Low maintenance
- Single car lock-up garage with storage and remote control roller door
Cost breakdown
Rates: $632.65 p.q
Land Tax (only if rented): $817.66 p.q
Admin Fee: $588 p.q
Sinking Fund: $31.36 p.q
This information has been obtained from reliable sources however, we cannot guarantee its complete accuracy so we recommend that you also conduct your own enquiries to verify the details contained herein.
Read MoreThe well-presented front yard opens to light-filled, fresh interiors where the quality of the updates undertaken are evident. Relax in the large, sunny open plan lounge, meals, and living area with the comfort of split system air conditioning. While the brand new kitchen is contemporary and functional, with an electric cooktop, oven, and dishwasher. Supporting the downstairs space is a powderroom and newly renovated laundry.
Upstairs and segregated from the rest of the home are all four bedrooms, as well as the main bathroom. The fourth bedroom could easily be converted into a study, children's playroom, or upstairs TV room, providing flexibility to tailor this home to suit your family's individual requirements. Ducted reverse-cycle airconditioning provides year-round comfort for the upstairs space.
Outside, the covered rear patio overlooks freshly laid turf, offering the perfect space for children or pets to play, and mature, low-maintenance gardens frame the front and backyards. Completing this fantastic offering is a single attached garage with ample storage space, as well as an extra-long driveway that provides additional parking.
Within walking distance to parkland, playing fields, walking/bike tracks, Scullin shops and the renowned Southern Cross Early Childhood School, making this the ideal location to establish your family.
Features
- Large secure rear yard
- Ducted reverse-cycle airconditioning upstairs
- Split system airconditioner downstairs
- NBN connection
- Electric instantaneous hot water system
- Newly renovated kitchen, laundry, dining room, and toilets
- Freshly painted
- New showerscreen
- New carpets
- Low maintenance
- Single car lock-up garage with storage and remote control roller door
Cost breakdown
Rates: $632.65 p.q
Land Tax (only if rented): $817.66 p.q
Admin Fee: $588 p.q
Sinking Fund: $31.36 p.q
This information has been obtained from reliable sources however, we cannot guarantee its complete accuracy so we recommend that you also conduct your own enquiries to verify the details contained herein.
Location
11/31 Barlow Street
Scullin ACT 2614
Details
4
1
1
EER: 3.0
Townhouse
$720,000
Building size: | 143.44 sqm (approx) |
Style, space and serenity. That's what you can expect from this chic four-bedroom townhouse, located in the tightly-held Manchester complex. The beautifully renovated interior means that you can move straight in and not have to spend a cent. And with Scullin quickly becoming one of Belconnen's most popular and sought-after suburbs given its close proximity to Westfield Belconnen, quality schools and local shops, this opportunity is one not to be missed.
The well-presented front yard opens to light-filled, fresh interiors where the quality of the updates undertaken are evident. Relax in the large, sunny open plan lounge, meals, and living area with the comfort of split system air conditioning. While the brand new kitchen is contemporary and functional, with an electric cooktop, oven, and dishwasher. Supporting the downstairs space is a powderroom and newly renovated laundry.
Upstairs and segregated from the rest of the home are all four bedrooms, as well as the main bathroom. The fourth bedroom could easily be converted into a study, children's playroom, or upstairs TV room, providing flexibility to tailor this home to suit your family's individual requirements. Ducted reverse-cycle airconditioning provides year-round comfort for the upstairs space.
Outside, the covered rear patio overlooks freshly laid turf, offering the perfect space for children or pets to play, and mature, low-maintenance gardens frame the front and backyards. Completing this fantastic offering is a single attached garage with ample storage space, as well as an extra-long driveway that provides additional parking.
Within walking distance to parkland, playing fields, walking/bike tracks, Scullin shops and the renowned Southern Cross Early Childhood School, making this the ideal location to establish your family.
Features
- Large secure rear yard
- Ducted reverse-cycle airconditioning upstairs
- Split system airconditioner downstairs
- NBN connection
- Electric instantaneous hot water system
- Newly renovated kitchen, laundry, dining room, and toilets
- Freshly painted
- New showerscreen
- New carpets
- Low maintenance
- Single car lock-up garage with storage and remote control roller door
Cost breakdown
Rates: $632.65 p.q
Land Tax (only if rented): $817.66 p.q
Admin Fee: $588 p.q
Sinking Fund: $31.36 p.q
This information has been obtained from reliable sources however, we cannot guarantee its complete accuracy so we recommend that you also conduct your own enquiries to verify the details contained herein.
Read MoreThe well-presented front yard opens to light-filled, fresh interiors where the quality of the updates undertaken are evident. Relax in the large, sunny open plan lounge, meals, and living area with the comfort of split system air conditioning. While the brand new kitchen is contemporary and functional, with an electric cooktop, oven, and dishwasher. Supporting the downstairs space is a powderroom and newly renovated laundry.
Upstairs and segregated from the rest of the home are all four bedrooms, as well as the main bathroom. The fourth bedroom could easily be converted into a study, children's playroom, or upstairs TV room, providing flexibility to tailor this home to suit your family's individual requirements. Ducted reverse-cycle airconditioning provides year-round comfort for the upstairs space.
Outside, the covered rear patio overlooks freshly laid turf, offering the perfect space for children or pets to play, and mature, low-maintenance gardens frame the front and backyards. Completing this fantastic offering is a single attached garage with ample storage space, as well as an extra-long driveway that provides additional parking.
Within walking distance to parkland, playing fields, walking/bike tracks, Scullin shops and the renowned Southern Cross Early Childhood School, making this the ideal location to establish your family.
Features
- Large secure rear yard
- Ducted reverse-cycle airconditioning upstairs
- Split system airconditioner downstairs
- NBN connection
- Electric instantaneous hot water system
- Newly renovated kitchen, laundry, dining room, and toilets
- Freshly painted
- New showerscreen
- New carpets
- Low maintenance
- Single car lock-up garage with storage and remote control roller door
Cost breakdown
Rates: $632.65 p.q
Land Tax (only if rented): $817.66 p.q
Admin Fee: $588 p.q
Sinking Fund: $31.36 p.q
This information has been obtained from reliable sources however, we cannot guarantee its complete accuracy so we recommend that you also conduct your own enquiries to verify the details contained herein.
Inspect
Contact agent


