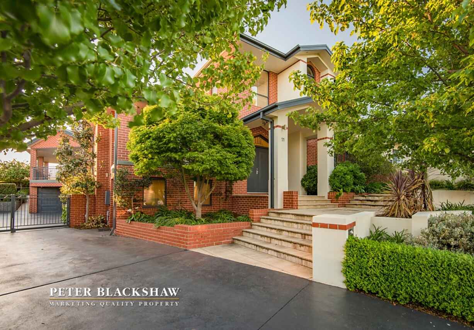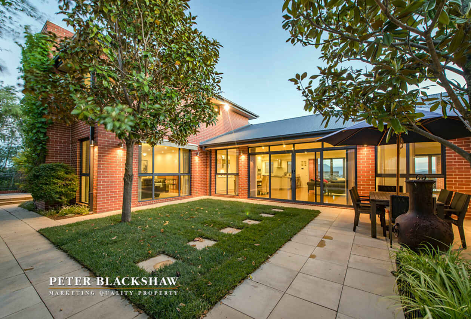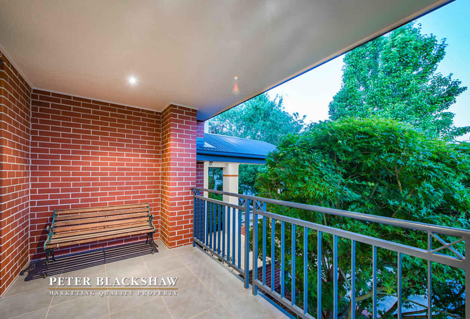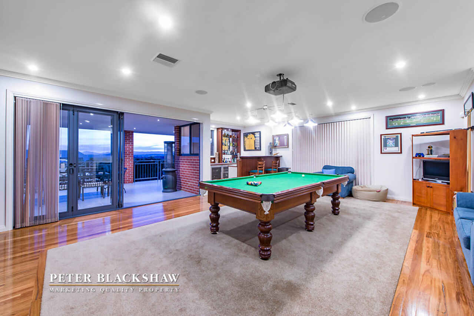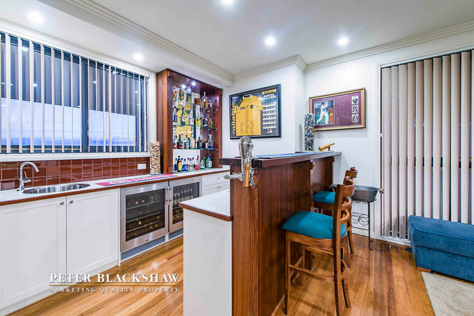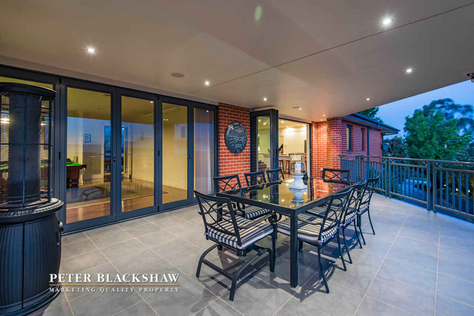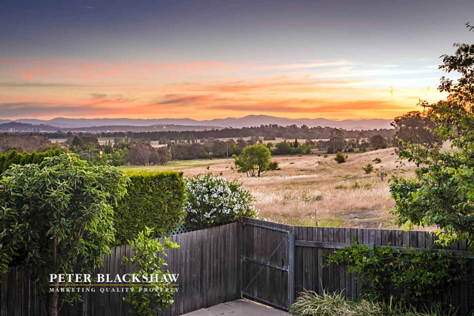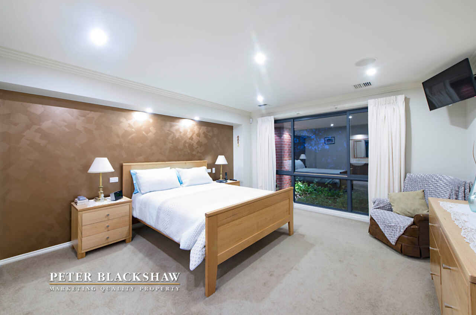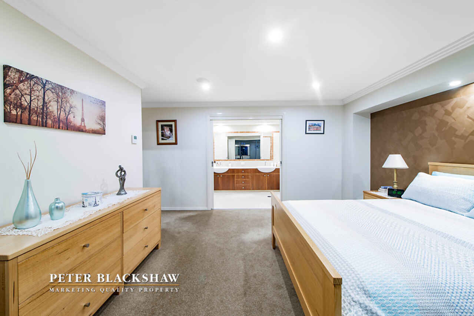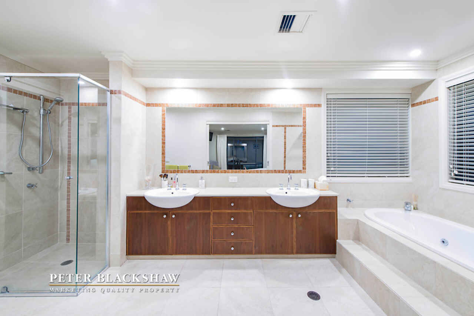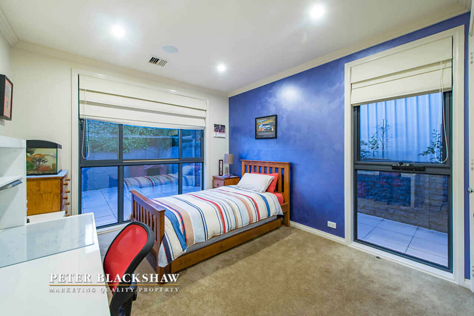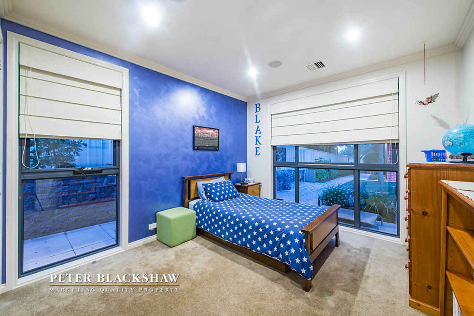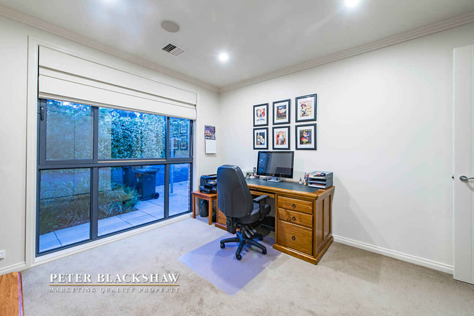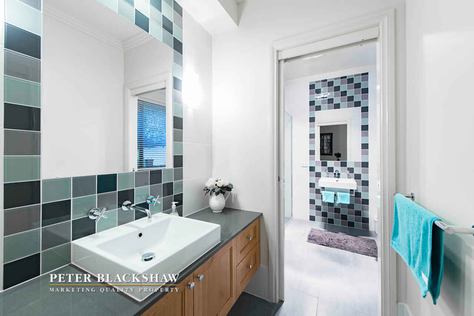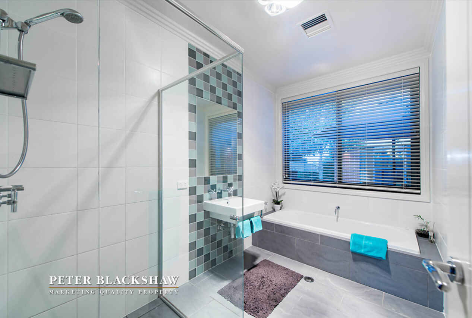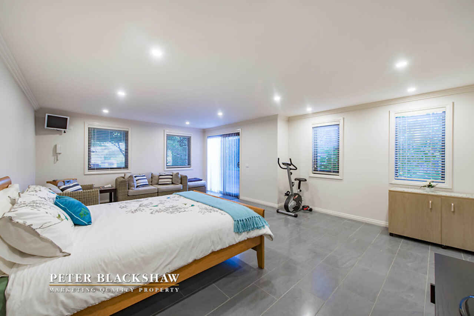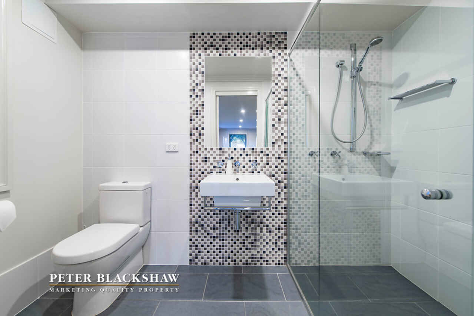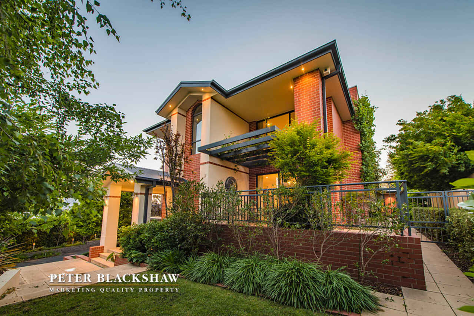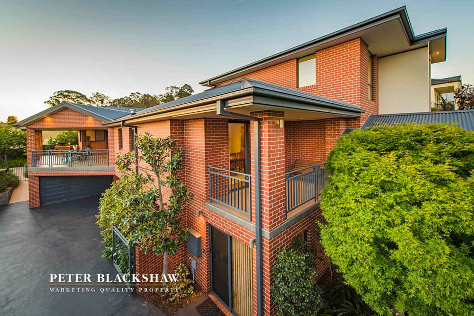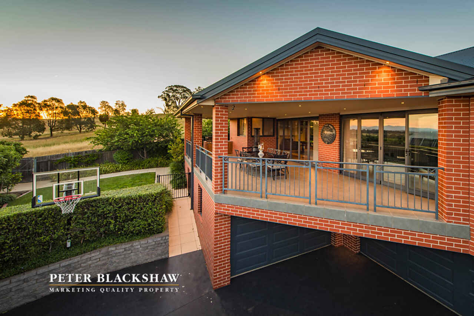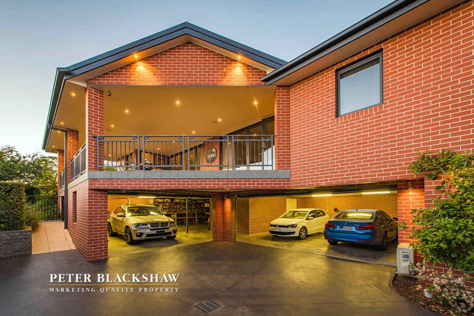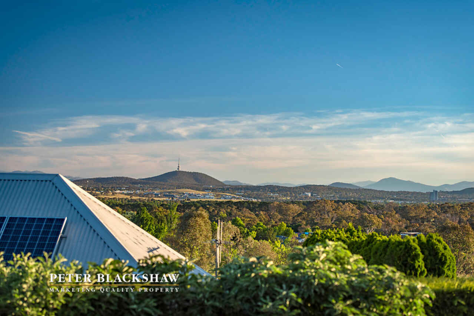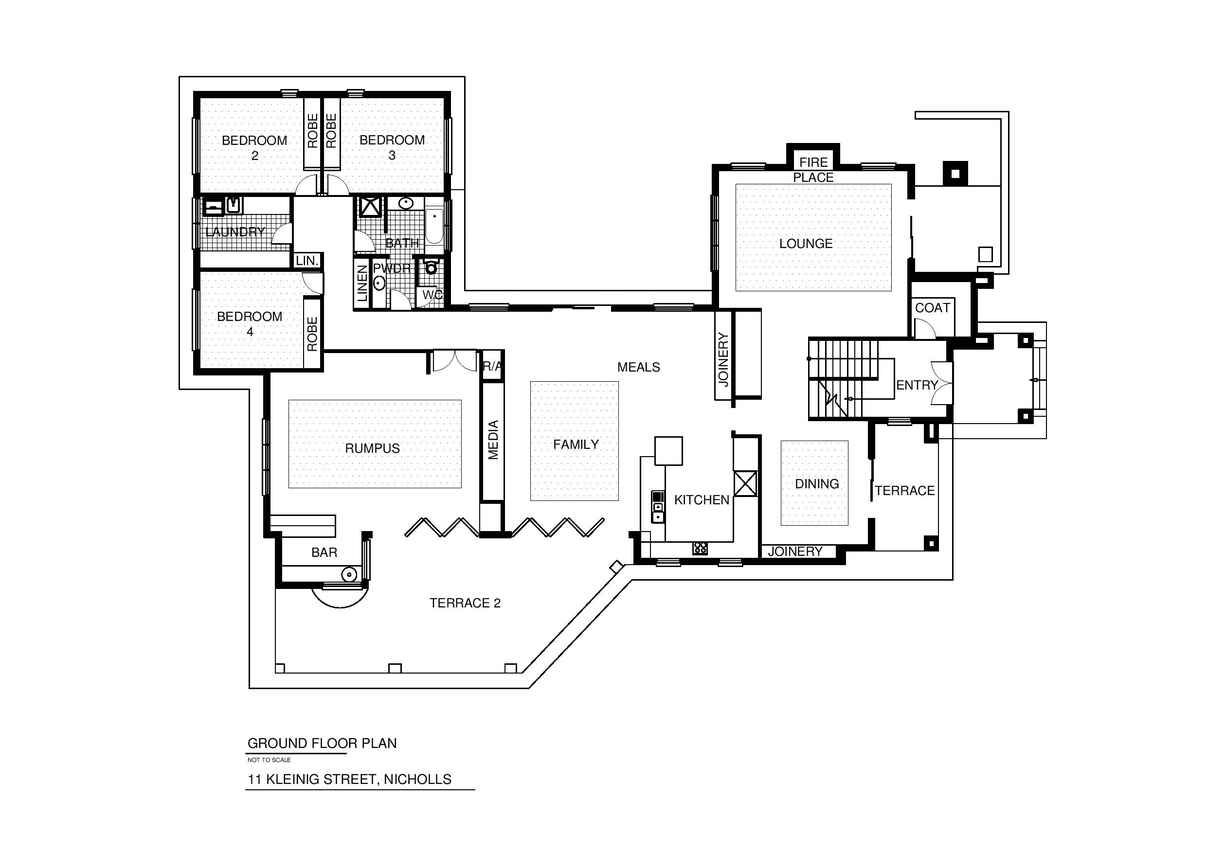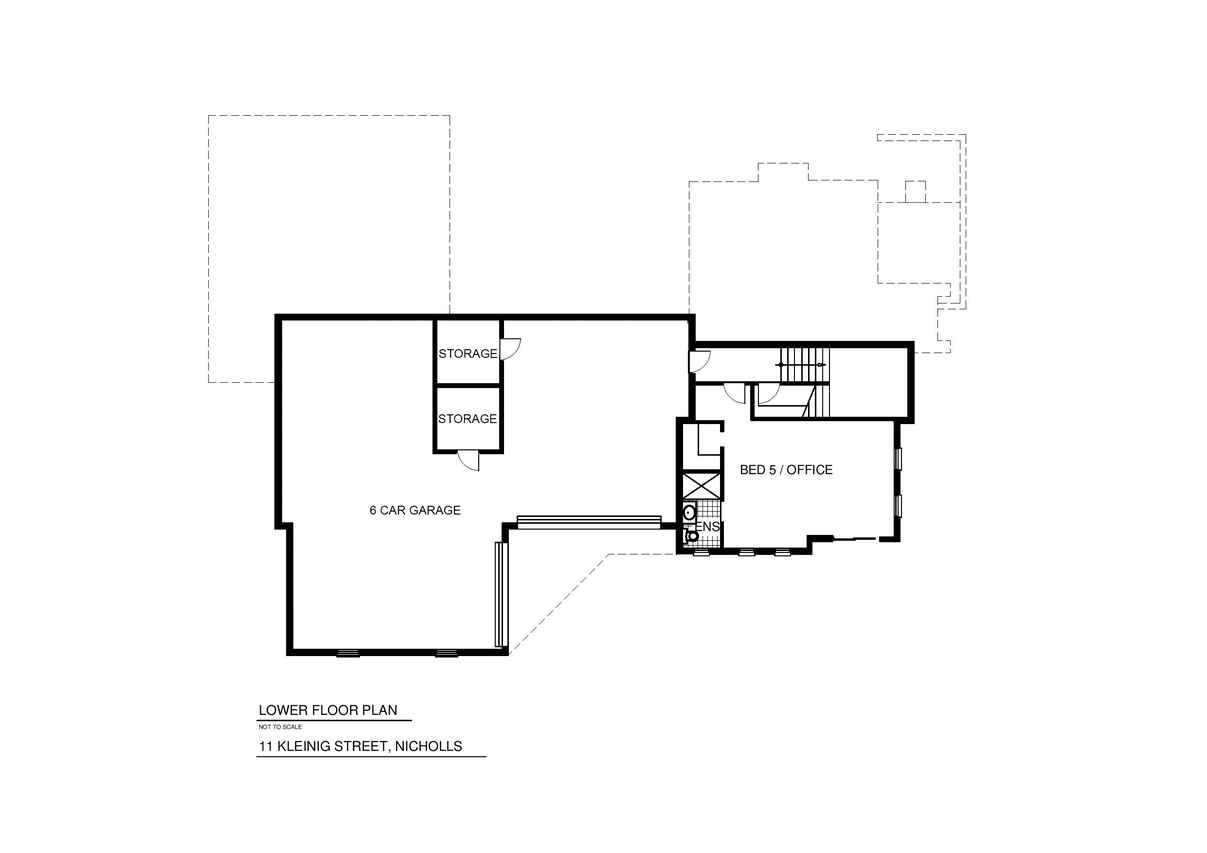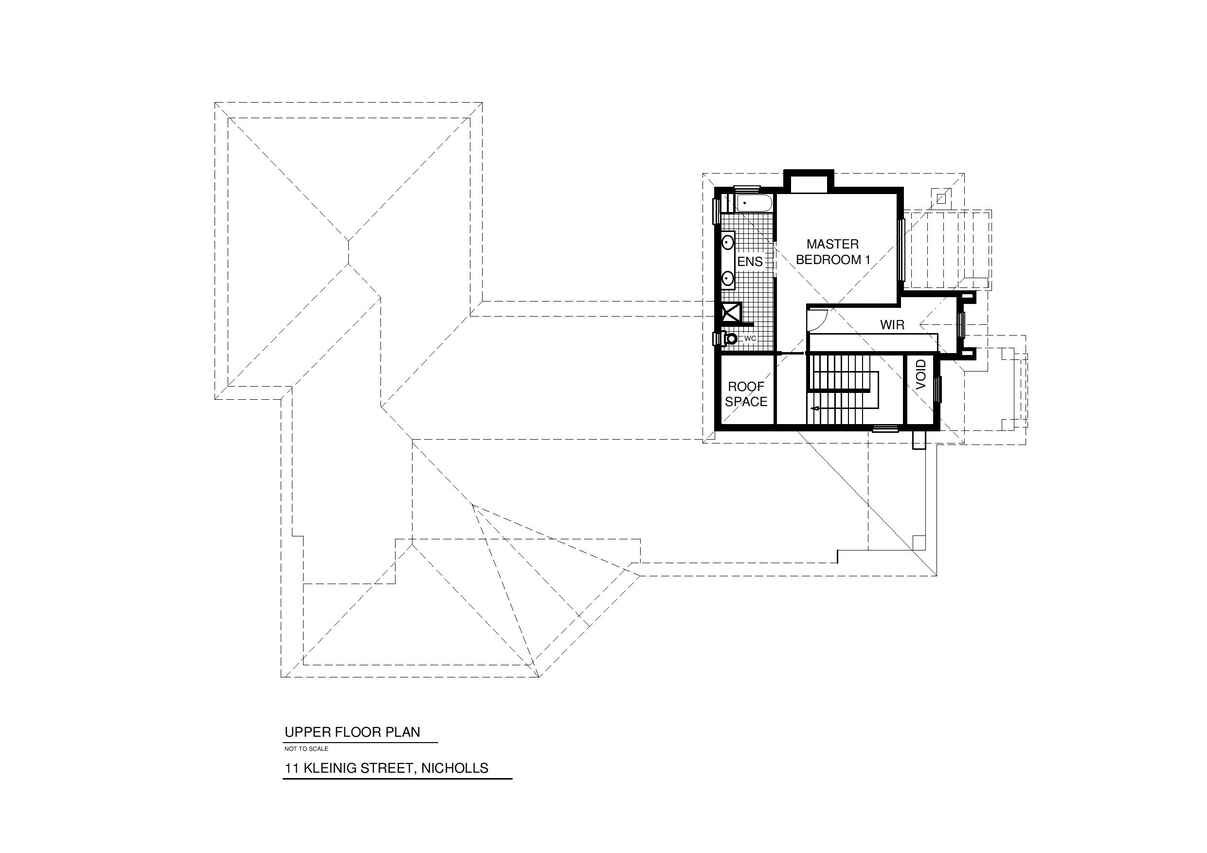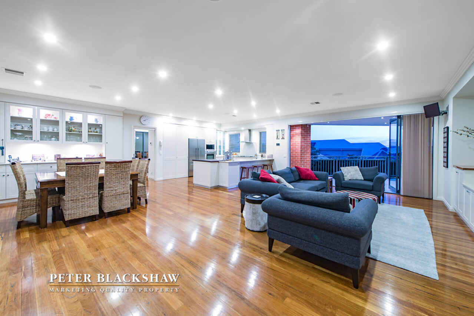A Harcourt Hill Residence of Unequalled Proportions and Quality
Sold
Location
11 Kleinig Street
Nicholls ACT 2913
Details
5
3
6
EER: 5
House
Auction Saturday, 16 Dec 02:30 PM On site
Land area: | 1035 sqm (approx) |
Building size: | 622.72 sqm (approx) |
Rarely does a home of substantial proportions come to the market that has been so meticulously designed, built with exacting standards and located is such an enviable position.
Set in the heart of Harcourt Hill's original Dream Street', 11 Kleinig Street in Nicholls will exceed the most fastidious of buyer's expectations. From the moment you drive up to the home the front landscaping provides wonderful privacy whilst providing a lush, green outlook when inside the home.
Entering into the double height foyer you are immediately greeted with a sense of warmth and expectation as you take in Jarrah flooring leading to the stunning Black Butt flooring. Taking the stairs down to the bottom floor you will find the 164m2 garage, storage room and workshop. This area is large enough to house 6 vehicles comfortably. The bottom floor also hosts the substantial 5th bedroom including walk-in robe and ensuite. This room has an external sliding door to the driveway making this ideal for a home office. Finishing the bottom level is the cellar or further storage capacity.
The central level of the home hosts the formal and informal living areas, 3 large bedrooms all with built-in robes, the laundry and a two way main bathroom plus powder room. Set to the front is the formal lounge complete with fireplace and the formal dining room. Both rooms have direct access to private balconies ideal for those summer evenings with family and friends. Set at the heart of the home is the immense family room and meals area all overlooked by the superbly appointed kitchen featuring a walk-in pantry, Kleenmaid gas cooktop & pyrolytic oven, Asko dishwasher, stone benchtops and Jarrah butchers block ideal for chef of the family.
The rumpus room has been designed to offer a variety of living and entertaining options. The room has been soundproofed with Rockwall insulation installed and has been fitted out with a Jarrah topped bar complete with two bar fridges and sink, an electric retractable projector screen and projector ready for family movie night.
Accessible through bi-folding double glazed doors from both the family room and the rumpus room is the 57m2 tiled terrace under roof line providing a built-in BBQ and offering commanding views across the adjacent Gold Creek Station towards Black Mountain and the Brindabella's beyond.
Situated on the top floor is the segregated master suite providing a wonderful lush, green outlook. This stately room offers an enormous walk-in dressing room with dressing table and fixed mirror and an ensuite complete with spa bath, and his and her basins.
A short walk to schools, public transport and gold creek village with easy access to Barton Highway, this home has everything a discerning buyer would be looking for. To truly appreciate the substantial list of inclusions and the unparalleled quality, an inspection is highly recommended.
Key Features:
- House size - 698m2 approx (459.2m2 of living; 163.22m2 of garage & storage; 57m2 terrace; 12m2 balcony; 6m2 porch)
- Block size - 1035m2
- Ducted reverse cycle heating / cooling (2 separate units)
- Split heating / cooling system (in home office / granny flat)
- Combined solar and Infinity hot water systems with circulating pump
- Built-in cabinetry (meals, family, dining, laundry)
- Built in large mirror to the dining room
- LED stair tread lighting
- Ducted vacuuming (including outlet in kitchen kickboard)
- LED downlights throughout
- Wide corridors & stairs
- Security tough mesh' doors
- Double glazed windows and doors
- Aluminium window frames
- Fully landscaped easy care gardens
- Private courtyard
- House backs onto Gold Creek Station
- Sealed driveway includes further car spacing
- Electronic driveway gates & driveway lighting
- Tiled terrace under main roofline (accessable from family/ kitchen and rumpus) with views to Brindabella Mountains
- Other 2 terraces - of lounge and dining
- Built-in BBQ
- External window blinds
Garage
- Space for up to 6 vehicles
- Double doored storage space
- Additional garden equipment storage space
- Security bars installed to garage windows
- Full length timber workbench
Other
- Back to base security alarm system (including 3x monitors (main bedroom's monitor is also free to air TV)
- Server rack
- Control 4 Home Entertainment System
- Foxtel dish
- Cat 5 data cabling throughout house
- NBN connectivity
- Intercom
Read MoreSet in the heart of Harcourt Hill's original Dream Street', 11 Kleinig Street in Nicholls will exceed the most fastidious of buyer's expectations. From the moment you drive up to the home the front landscaping provides wonderful privacy whilst providing a lush, green outlook when inside the home.
Entering into the double height foyer you are immediately greeted with a sense of warmth and expectation as you take in Jarrah flooring leading to the stunning Black Butt flooring. Taking the stairs down to the bottom floor you will find the 164m2 garage, storage room and workshop. This area is large enough to house 6 vehicles comfortably. The bottom floor also hosts the substantial 5th bedroom including walk-in robe and ensuite. This room has an external sliding door to the driveway making this ideal for a home office. Finishing the bottom level is the cellar or further storage capacity.
The central level of the home hosts the formal and informal living areas, 3 large bedrooms all with built-in robes, the laundry and a two way main bathroom plus powder room. Set to the front is the formal lounge complete with fireplace and the formal dining room. Both rooms have direct access to private balconies ideal for those summer evenings with family and friends. Set at the heart of the home is the immense family room and meals area all overlooked by the superbly appointed kitchen featuring a walk-in pantry, Kleenmaid gas cooktop & pyrolytic oven, Asko dishwasher, stone benchtops and Jarrah butchers block ideal for chef of the family.
The rumpus room has been designed to offer a variety of living and entertaining options. The room has been soundproofed with Rockwall insulation installed and has been fitted out with a Jarrah topped bar complete with two bar fridges and sink, an electric retractable projector screen and projector ready for family movie night.
Accessible through bi-folding double glazed doors from both the family room and the rumpus room is the 57m2 tiled terrace under roof line providing a built-in BBQ and offering commanding views across the adjacent Gold Creek Station towards Black Mountain and the Brindabella's beyond.
Situated on the top floor is the segregated master suite providing a wonderful lush, green outlook. This stately room offers an enormous walk-in dressing room with dressing table and fixed mirror and an ensuite complete with spa bath, and his and her basins.
A short walk to schools, public transport and gold creek village with easy access to Barton Highway, this home has everything a discerning buyer would be looking for. To truly appreciate the substantial list of inclusions and the unparalleled quality, an inspection is highly recommended.
Key Features:
- House size - 698m2 approx (459.2m2 of living; 163.22m2 of garage & storage; 57m2 terrace; 12m2 balcony; 6m2 porch)
- Block size - 1035m2
- Ducted reverse cycle heating / cooling (2 separate units)
- Split heating / cooling system (in home office / granny flat)
- Combined solar and Infinity hot water systems with circulating pump
- Built-in cabinetry (meals, family, dining, laundry)
- Built in large mirror to the dining room
- LED stair tread lighting
- Ducted vacuuming (including outlet in kitchen kickboard)
- LED downlights throughout
- Wide corridors & stairs
- Security tough mesh' doors
- Double glazed windows and doors
- Aluminium window frames
- Fully landscaped easy care gardens
- Private courtyard
- House backs onto Gold Creek Station
- Sealed driveway includes further car spacing
- Electronic driveway gates & driveway lighting
- Tiled terrace under main roofline (accessable from family/ kitchen and rumpus) with views to Brindabella Mountains
- Other 2 terraces - of lounge and dining
- Built-in BBQ
- External window blinds
Garage
- Space for up to 6 vehicles
- Double doored storage space
- Additional garden equipment storage space
- Security bars installed to garage windows
- Full length timber workbench
Other
- Back to base security alarm system (including 3x monitors (main bedroom's monitor is also free to air TV)
- Server rack
- Control 4 Home Entertainment System
- Foxtel dish
- Cat 5 data cabling throughout house
- NBN connectivity
- Intercom
Inspect
Contact agent
Listing agents
Rarely does a home of substantial proportions come to the market that has been so meticulously designed, built with exacting standards and located is such an enviable position.
Set in the heart of Harcourt Hill's original Dream Street', 11 Kleinig Street in Nicholls will exceed the most fastidious of buyer's expectations. From the moment you drive up to the home the front landscaping provides wonderful privacy whilst providing a lush, green outlook when inside the home.
Entering into the double height foyer you are immediately greeted with a sense of warmth and expectation as you take in Jarrah flooring leading to the stunning Black Butt flooring. Taking the stairs down to the bottom floor you will find the 164m2 garage, storage room and workshop. This area is large enough to house 6 vehicles comfortably. The bottom floor also hosts the substantial 5th bedroom including walk-in robe and ensuite. This room has an external sliding door to the driveway making this ideal for a home office. Finishing the bottom level is the cellar or further storage capacity.
The central level of the home hosts the formal and informal living areas, 3 large bedrooms all with built-in robes, the laundry and a two way main bathroom plus powder room. Set to the front is the formal lounge complete with fireplace and the formal dining room. Both rooms have direct access to private balconies ideal for those summer evenings with family and friends. Set at the heart of the home is the immense family room and meals area all overlooked by the superbly appointed kitchen featuring a walk-in pantry, Kleenmaid gas cooktop & pyrolytic oven, Asko dishwasher, stone benchtops and Jarrah butchers block ideal for chef of the family.
The rumpus room has been designed to offer a variety of living and entertaining options. The room has been soundproofed with Rockwall insulation installed and has been fitted out with a Jarrah topped bar complete with two bar fridges and sink, an electric retractable projector screen and projector ready for family movie night.
Accessible through bi-folding double glazed doors from both the family room and the rumpus room is the 57m2 tiled terrace under roof line providing a built-in BBQ and offering commanding views across the adjacent Gold Creek Station towards Black Mountain and the Brindabella's beyond.
Situated on the top floor is the segregated master suite providing a wonderful lush, green outlook. This stately room offers an enormous walk-in dressing room with dressing table and fixed mirror and an ensuite complete with spa bath, and his and her basins.
A short walk to schools, public transport and gold creek village with easy access to Barton Highway, this home has everything a discerning buyer would be looking for. To truly appreciate the substantial list of inclusions and the unparalleled quality, an inspection is highly recommended.
Key Features:
- House size - 698m2 approx (459.2m2 of living; 163.22m2 of garage & storage; 57m2 terrace; 12m2 balcony; 6m2 porch)
- Block size - 1035m2
- Ducted reverse cycle heating / cooling (2 separate units)
- Split heating / cooling system (in home office / granny flat)
- Combined solar and Infinity hot water systems with circulating pump
- Built-in cabinetry (meals, family, dining, laundry)
- Built in large mirror to the dining room
- LED stair tread lighting
- Ducted vacuuming (including outlet in kitchen kickboard)
- LED downlights throughout
- Wide corridors & stairs
- Security tough mesh' doors
- Double glazed windows and doors
- Aluminium window frames
- Fully landscaped easy care gardens
- Private courtyard
- House backs onto Gold Creek Station
- Sealed driveway includes further car spacing
- Electronic driveway gates & driveway lighting
- Tiled terrace under main roofline (accessable from family/ kitchen and rumpus) with views to Brindabella Mountains
- Other 2 terraces - of lounge and dining
- Built-in BBQ
- External window blinds
Garage
- Space for up to 6 vehicles
- Double doored storage space
- Additional garden equipment storage space
- Security bars installed to garage windows
- Full length timber workbench
Other
- Back to base security alarm system (including 3x monitors (main bedroom's monitor is also free to air TV)
- Server rack
- Control 4 Home Entertainment System
- Foxtel dish
- Cat 5 data cabling throughout house
- NBN connectivity
- Intercom
Read MoreSet in the heart of Harcourt Hill's original Dream Street', 11 Kleinig Street in Nicholls will exceed the most fastidious of buyer's expectations. From the moment you drive up to the home the front landscaping provides wonderful privacy whilst providing a lush, green outlook when inside the home.
Entering into the double height foyer you are immediately greeted with a sense of warmth and expectation as you take in Jarrah flooring leading to the stunning Black Butt flooring. Taking the stairs down to the bottom floor you will find the 164m2 garage, storage room and workshop. This area is large enough to house 6 vehicles comfortably. The bottom floor also hosts the substantial 5th bedroom including walk-in robe and ensuite. This room has an external sliding door to the driveway making this ideal for a home office. Finishing the bottom level is the cellar or further storage capacity.
The central level of the home hosts the formal and informal living areas, 3 large bedrooms all with built-in robes, the laundry and a two way main bathroom plus powder room. Set to the front is the formal lounge complete with fireplace and the formal dining room. Both rooms have direct access to private balconies ideal for those summer evenings with family and friends. Set at the heart of the home is the immense family room and meals area all overlooked by the superbly appointed kitchen featuring a walk-in pantry, Kleenmaid gas cooktop & pyrolytic oven, Asko dishwasher, stone benchtops and Jarrah butchers block ideal for chef of the family.
The rumpus room has been designed to offer a variety of living and entertaining options. The room has been soundproofed with Rockwall insulation installed and has been fitted out with a Jarrah topped bar complete with two bar fridges and sink, an electric retractable projector screen and projector ready for family movie night.
Accessible through bi-folding double glazed doors from both the family room and the rumpus room is the 57m2 tiled terrace under roof line providing a built-in BBQ and offering commanding views across the adjacent Gold Creek Station towards Black Mountain and the Brindabella's beyond.
Situated on the top floor is the segregated master suite providing a wonderful lush, green outlook. This stately room offers an enormous walk-in dressing room with dressing table and fixed mirror and an ensuite complete with spa bath, and his and her basins.
A short walk to schools, public transport and gold creek village with easy access to Barton Highway, this home has everything a discerning buyer would be looking for. To truly appreciate the substantial list of inclusions and the unparalleled quality, an inspection is highly recommended.
Key Features:
- House size - 698m2 approx (459.2m2 of living; 163.22m2 of garage & storage; 57m2 terrace; 12m2 balcony; 6m2 porch)
- Block size - 1035m2
- Ducted reverse cycle heating / cooling (2 separate units)
- Split heating / cooling system (in home office / granny flat)
- Combined solar and Infinity hot water systems with circulating pump
- Built-in cabinetry (meals, family, dining, laundry)
- Built in large mirror to the dining room
- LED stair tread lighting
- Ducted vacuuming (including outlet in kitchen kickboard)
- LED downlights throughout
- Wide corridors & stairs
- Security tough mesh' doors
- Double glazed windows and doors
- Aluminium window frames
- Fully landscaped easy care gardens
- Private courtyard
- House backs onto Gold Creek Station
- Sealed driveway includes further car spacing
- Electronic driveway gates & driveway lighting
- Tiled terrace under main roofline (accessable from family/ kitchen and rumpus) with views to Brindabella Mountains
- Other 2 terraces - of lounge and dining
- Built-in BBQ
- External window blinds
Garage
- Space for up to 6 vehicles
- Double doored storage space
- Additional garden equipment storage space
- Security bars installed to garage windows
- Full length timber workbench
Other
- Back to base security alarm system (including 3x monitors (main bedroom's monitor is also free to air TV)
- Server rack
- Control 4 Home Entertainment System
- Foxtel dish
- Cat 5 data cabling throughout house
- NBN connectivity
- Intercom
Location
11 Kleinig Street
Nicholls ACT 2913
Details
5
3
6
EER: 5
House
Auction Saturday, 16 Dec 02:30 PM On site
Land area: | 1035 sqm (approx) |
Building size: | 622.72 sqm (approx) |
Rarely does a home of substantial proportions come to the market that has been so meticulously designed, built with exacting standards and located is such an enviable position.
Set in the heart of Harcourt Hill's original Dream Street', 11 Kleinig Street in Nicholls will exceed the most fastidious of buyer's expectations. From the moment you drive up to the home the front landscaping provides wonderful privacy whilst providing a lush, green outlook when inside the home.
Entering into the double height foyer you are immediately greeted with a sense of warmth and expectation as you take in Jarrah flooring leading to the stunning Black Butt flooring. Taking the stairs down to the bottom floor you will find the 164m2 garage, storage room and workshop. This area is large enough to house 6 vehicles comfortably. The bottom floor also hosts the substantial 5th bedroom including walk-in robe and ensuite. This room has an external sliding door to the driveway making this ideal for a home office. Finishing the bottom level is the cellar or further storage capacity.
The central level of the home hosts the formal and informal living areas, 3 large bedrooms all with built-in robes, the laundry and a two way main bathroom plus powder room. Set to the front is the formal lounge complete with fireplace and the formal dining room. Both rooms have direct access to private balconies ideal for those summer evenings with family and friends. Set at the heart of the home is the immense family room and meals area all overlooked by the superbly appointed kitchen featuring a walk-in pantry, Kleenmaid gas cooktop & pyrolytic oven, Asko dishwasher, stone benchtops and Jarrah butchers block ideal for chef of the family.
The rumpus room has been designed to offer a variety of living and entertaining options. The room has been soundproofed with Rockwall insulation installed and has been fitted out with a Jarrah topped bar complete with two bar fridges and sink, an electric retractable projector screen and projector ready for family movie night.
Accessible through bi-folding double glazed doors from both the family room and the rumpus room is the 57m2 tiled terrace under roof line providing a built-in BBQ and offering commanding views across the adjacent Gold Creek Station towards Black Mountain and the Brindabella's beyond.
Situated on the top floor is the segregated master suite providing a wonderful lush, green outlook. This stately room offers an enormous walk-in dressing room with dressing table and fixed mirror and an ensuite complete with spa bath, and his and her basins.
A short walk to schools, public transport and gold creek village with easy access to Barton Highway, this home has everything a discerning buyer would be looking for. To truly appreciate the substantial list of inclusions and the unparalleled quality, an inspection is highly recommended.
Key Features:
- House size - 698m2 approx (459.2m2 of living; 163.22m2 of garage & storage; 57m2 terrace; 12m2 balcony; 6m2 porch)
- Block size - 1035m2
- Ducted reverse cycle heating / cooling (2 separate units)
- Split heating / cooling system (in home office / granny flat)
- Combined solar and Infinity hot water systems with circulating pump
- Built-in cabinetry (meals, family, dining, laundry)
- Built in large mirror to the dining room
- LED stair tread lighting
- Ducted vacuuming (including outlet in kitchen kickboard)
- LED downlights throughout
- Wide corridors & stairs
- Security tough mesh' doors
- Double glazed windows and doors
- Aluminium window frames
- Fully landscaped easy care gardens
- Private courtyard
- House backs onto Gold Creek Station
- Sealed driveway includes further car spacing
- Electronic driveway gates & driveway lighting
- Tiled terrace under main roofline (accessable from family/ kitchen and rumpus) with views to Brindabella Mountains
- Other 2 terraces - of lounge and dining
- Built-in BBQ
- External window blinds
Garage
- Space for up to 6 vehicles
- Double doored storage space
- Additional garden equipment storage space
- Security bars installed to garage windows
- Full length timber workbench
Other
- Back to base security alarm system (including 3x monitors (main bedroom's monitor is also free to air TV)
- Server rack
- Control 4 Home Entertainment System
- Foxtel dish
- Cat 5 data cabling throughout house
- NBN connectivity
- Intercom
Read MoreSet in the heart of Harcourt Hill's original Dream Street', 11 Kleinig Street in Nicholls will exceed the most fastidious of buyer's expectations. From the moment you drive up to the home the front landscaping provides wonderful privacy whilst providing a lush, green outlook when inside the home.
Entering into the double height foyer you are immediately greeted with a sense of warmth and expectation as you take in Jarrah flooring leading to the stunning Black Butt flooring. Taking the stairs down to the bottom floor you will find the 164m2 garage, storage room and workshop. This area is large enough to house 6 vehicles comfortably. The bottom floor also hosts the substantial 5th bedroom including walk-in robe and ensuite. This room has an external sliding door to the driveway making this ideal for a home office. Finishing the bottom level is the cellar or further storage capacity.
The central level of the home hosts the formal and informal living areas, 3 large bedrooms all with built-in robes, the laundry and a two way main bathroom plus powder room. Set to the front is the formal lounge complete with fireplace and the formal dining room. Both rooms have direct access to private balconies ideal for those summer evenings with family and friends. Set at the heart of the home is the immense family room and meals area all overlooked by the superbly appointed kitchen featuring a walk-in pantry, Kleenmaid gas cooktop & pyrolytic oven, Asko dishwasher, stone benchtops and Jarrah butchers block ideal for chef of the family.
The rumpus room has been designed to offer a variety of living and entertaining options. The room has been soundproofed with Rockwall insulation installed and has been fitted out with a Jarrah topped bar complete with two bar fridges and sink, an electric retractable projector screen and projector ready for family movie night.
Accessible through bi-folding double glazed doors from both the family room and the rumpus room is the 57m2 tiled terrace under roof line providing a built-in BBQ and offering commanding views across the adjacent Gold Creek Station towards Black Mountain and the Brindabella's beyond.
Situated on the top floor is the segregated master suite providing a wonderful lush, green outlook. This stately room offers an enormous walk-in dressing room with dressing table and fixed mirror and an ensuite complete with spa bath, and his and her basins.
A short walk to schools, public transport and gold creek village with easy access to Barton Highway, this home has everything a discerning buyer would be looking for. To truly appreciate the substantial list of inclusions and the unparalleled quality, an inspection is highly recommended.
Key Features:
- House size - 698m2 approx (459.2m2 of living; 163.22m2 of garage & storage; 57m2 terrace; 12m2 balcony; 6m2 porch)
- Block size - 1035m2
- Ducted reverse cycle heating / cooling (2 separate units)
- Split heating / cooling system (in home office / granny flat)
- Combined solar and Infinity hot water systems with circulating pump
- Built-in cabinetry (meals, family, dining, laundry)
- Built in large mirror to the dining room
- LED stair tread lighting
- Ducted vacuuming (including outlet in kitchen kickboard)
- LED downlights throughout
- Wide corridors & stairs
- Security tough mesh' doors
- Double glazed windows and doors
- Aluminium window frames
- Fully landscaped easy care gardens
- Private courtyard
- House backs onto Gold Creek Station
- Sealed driveway includes further car spacing
- Electronic driveway gates & driveway lighting
- Tiled terrace under main roofline (accessable from family/ kitchen and rumpus) with views to Brindabella Mountains
- Other 2 terraces - of lounge and dining
- Built-in BBQ
- External window blinds
Garage
- Space for up to 6 vehicles
- Double doored storage space
- Additional garden equipment storage space
- Security bars installed to garage windows
- Full length timber workbench
Other
- Back to base security alarm system (including 3x monitors (main bedroom's monitor is also free to air TV)
- Server rack
- Control 4 Home Entertainment System
- Foxtel dish
- Cat 5 data cabling throughout house
- NBN connectivity
- Intercom
Inspect
Contact agent


