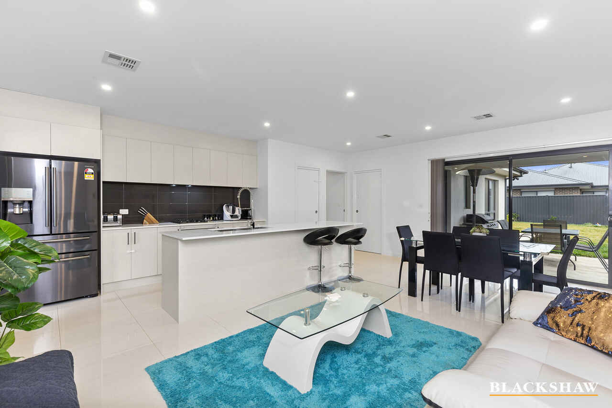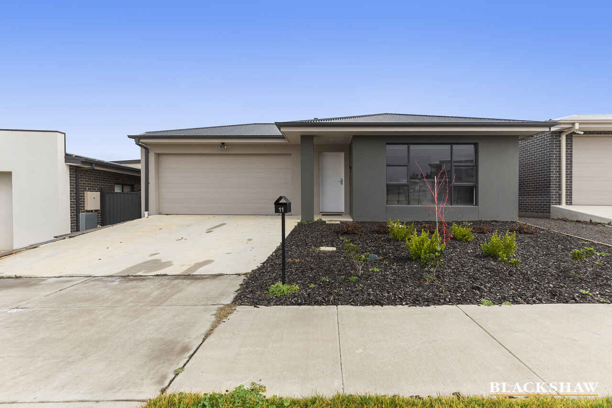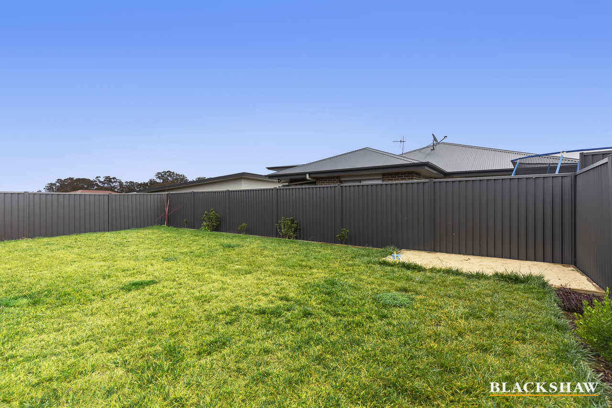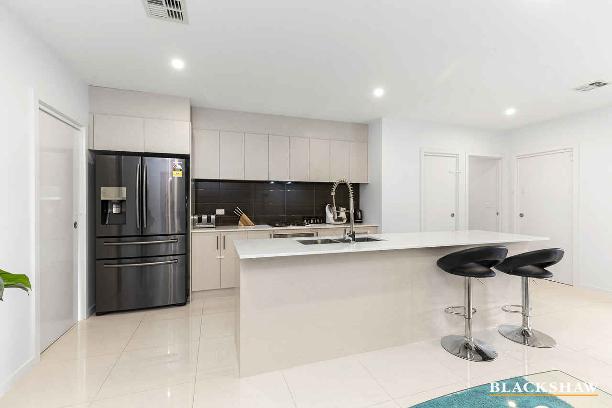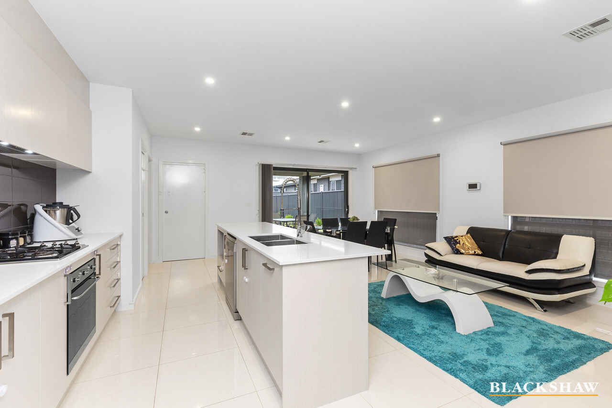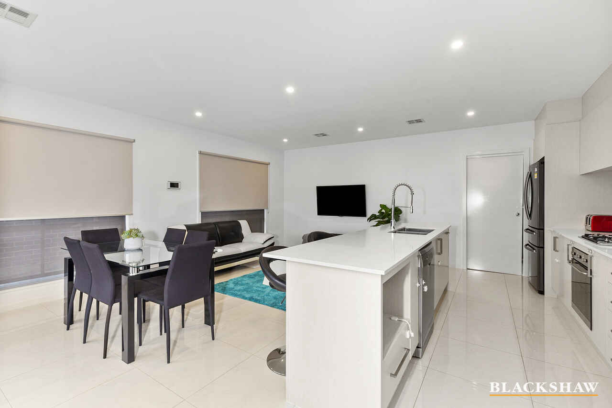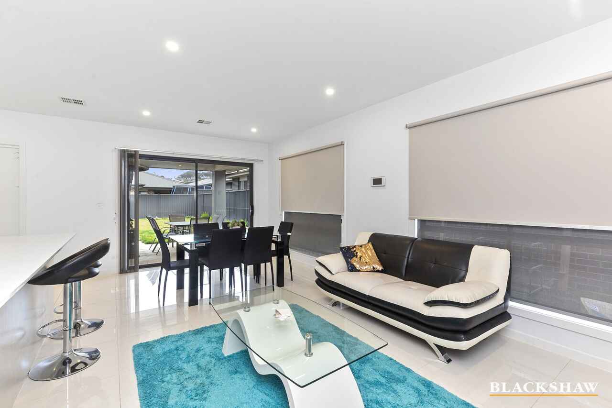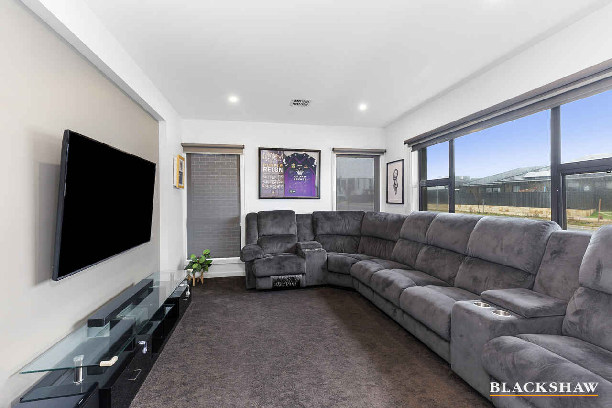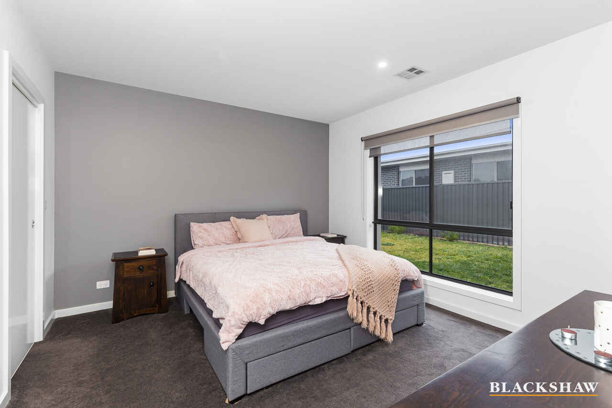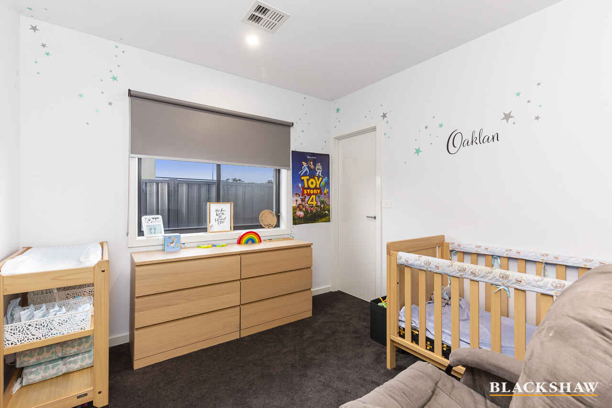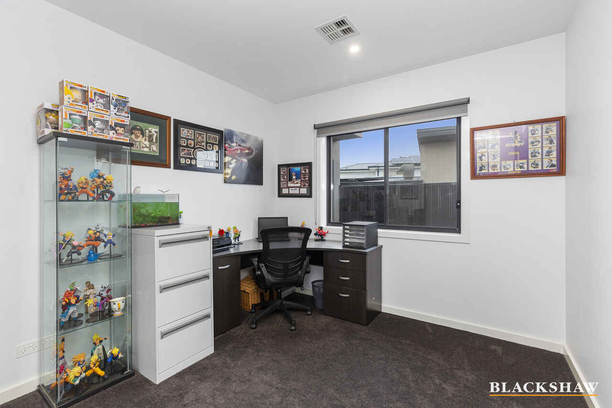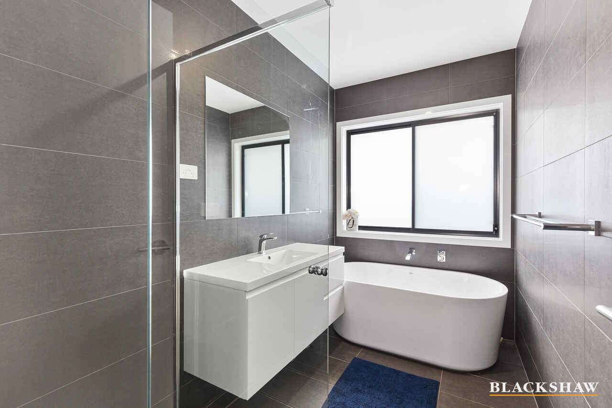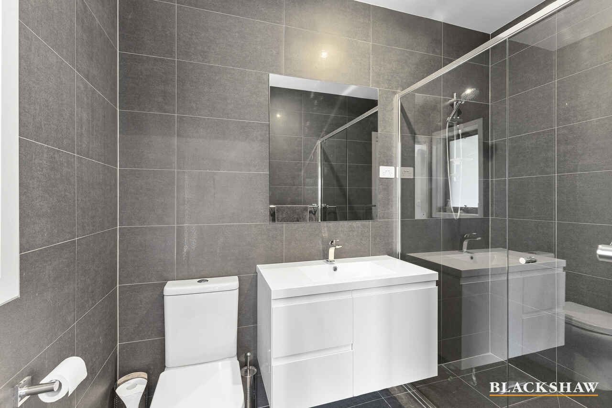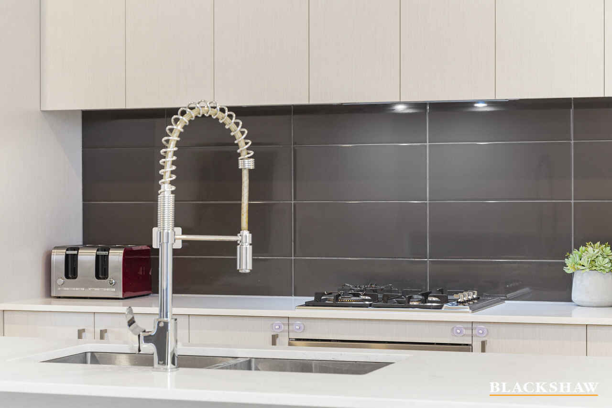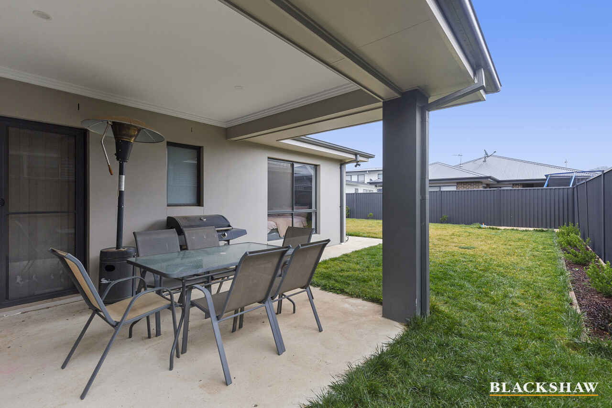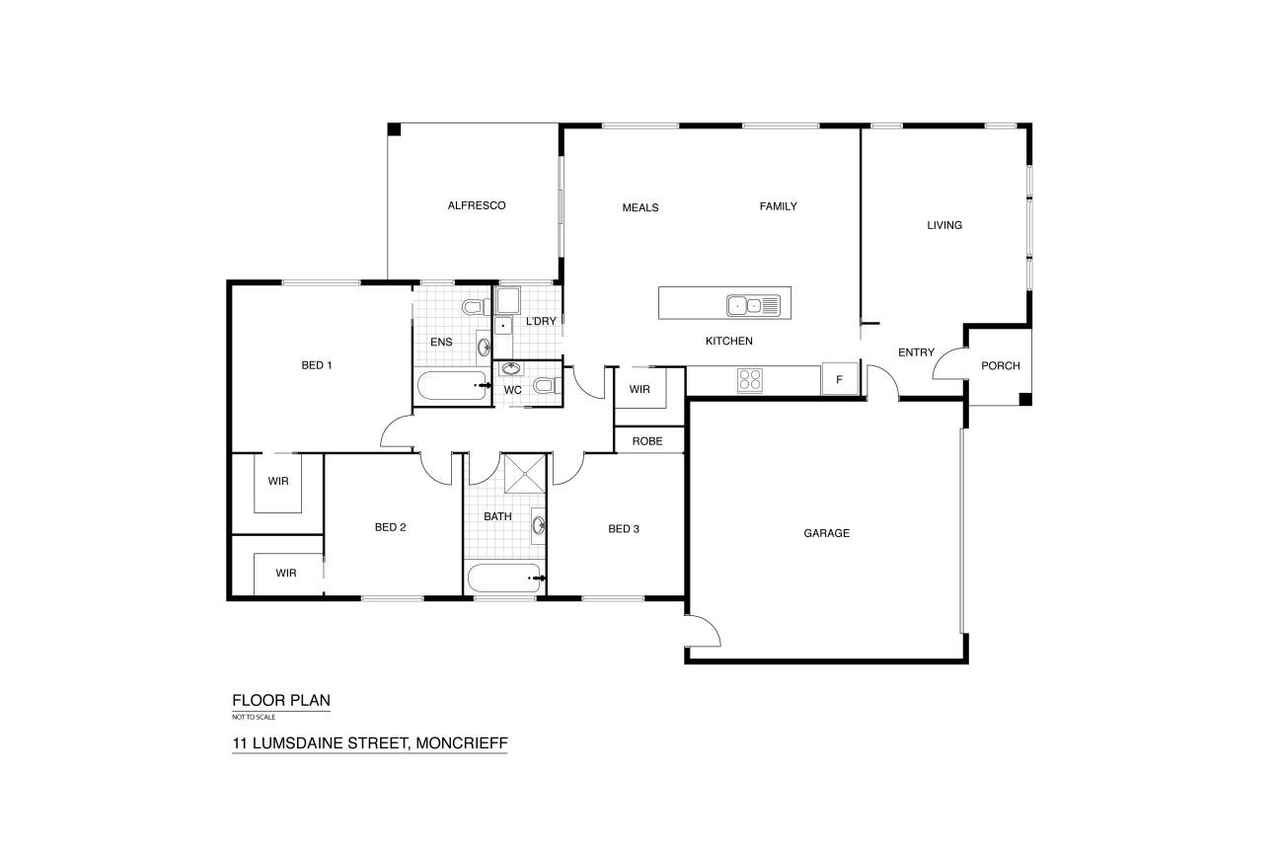Contemporary Urban Design!
Sold
Location
11 Lumsdaine Street
Moncrieff ACT 2914
Details
3
2
2
EER: 4.0
House
$685,000
Land area: | 420 sqm (approx) |
Building size: | 165.965 sqm (approx) |
Beyond the picture-perfect façade, is this contemporary three bedroom, ensuite home that exudes an exquisite modern design throughout, complemented by the impressive spacious rear yard – an opportunity not to be missed.
The family focused floor plan consists of a separate lounge room and a bright and airy open plan family room overlooked by the functional kitchen. Kitchen highlights include quality stainless steel appliances including gas cooking and a walk-in pantry. All 3 bedrooms are generous in size, bedroom three includes a mirrored built-in robe, while bedroom one and two include walk-in robes. Stylish fixtures and fittings are featured in both the ensuite and main bathroom, with floor to ceiling tiles and semi-frameless showers, plus a freestanding bathtub to the main bathroom.
Direct access from the meals area leads to the covered entertaining area creating an effortless indoor/outdoor relationship. The spacious rear yard is surrounded by quality colourbond fencing and a generous amount of grass for children and pets to play.
Completing this lavish family home is the laundry with direct rear access, ducted heating and cooling, automatic double garage with internal access plus gate access to rear.
Positioned close to children's playgrounds, walking trails, and Casey Market Town with the convenience of cafes, take-away shops, SupaBarn and more. Gungahlin Marketplace is only a short drive away, with close access to Horse Park Drive creating an easy drive to Westfield Belconnen and Canberra City.
Features:
- Block: 420m2
- Total House size 165.95m2 (Living:128.75, Garage: 37.21m2)
- Ducted heating and cooling
- Front lounge room with cosy carpet
- Open living area
- Functional kitchen with stone benchtops
- Walk-in pantry
- Stainless steel Smeg 4 burner has cooktop
- Stainless steel Smeg oven
- Stainless steel Bosch dishwasher
- Main bedroom with walk-in robe
- Ensuite with floor to ceiling tiles and wall to wall semi-frameless shower
- Bedroom two with walk-in robe
- Bedroom three with mirrored built-in robe
- Main bathroom with floor to ceiling tiles, semi-frameless shower and freestanding bath
- Separate toilet and basin
- Laundry with direct rear access
- Spacious rear yard
- Good size alfresco with LED lighting
- Quality colourbond fencing
- Double garage with internal access
- Gate access to rear
- Water tank
- Instantaneous hot water system
Read MoreThe family focused floor plan consists of a separate lounge room and a bright and airy open plan family room overlooked by the functional kitchen. Kitchen highlights include quality stainless steel appliances including gas cooking and a walk-in pantry. All 3 bedrooms are generous in size, bedroom three includes a mirrored built-in robe, while bedroom one and two include walk-in robes. Stylish fixtures and fittings are featured in both the ensuite and main bathroom, with floor to ceiling tiles and semi-frameless showers, plus a freestanding bathtub to the main bathroom.
Direct access from the meals area leads to the covered entertaining area creating an effortless indoor/outdoor relationship. The spacious rear yard is surrounded by quality colourbond fencing and a generous amount of grass for children and pets to play.
Completing this lavish family home is the laundry with direct rear access, ducted heating and cooling, automatic double garage with internal access plus gate access to rear.
Positioned close to children's playgrounds, walking trails, and Casey Market Town with the convenience of cafes, take-away shops, SupaBarn and more. Gungahlin Marketplace is only a short drive away, with close access to Horse Park Drive creating an easy drive to Westfield Belconnen and Canberra City.
Features:
- Block: 420m2
- Total House size 165.95m2 (Living:128.75, Garage: 37.21m2)
- Ducted heating and cooling
- Front lounge room with cosy carpet
- Open living area
- Functional kitchen with stone benchtops
- Walk-in pantry
- Stainless steel Smeg 4 burner has cooktop
- Stainless steel Smeg oven
- Stainless steel Bosch dishwasher
- Main bedroom with walk-in robe
- Ensuite with floor to ceiling tiles and wall to wall semi-frameless shower
- Bedroom two with walk-in robe
- Bedroom three with mirrored built-in robe
- Main bathroom with floor to ceiling tiles, semi-frameless shower and freestanding bath
- Separate toilet and basin
- Laundry with direct rear access
- Spacious rear yard
- Good size alfresco with LED lighting
- Quality colourbond fencing
- Double garage with internal access
- Gate access to rear
- Water tank
- Instantaneous hot water system
Inspect
Contact agent
Listing agents
Beyond the picture-perfect façade, is this contemporary three bedroom, ensuite home that exudes an exquisite modern design throughout, complemented by the impressive spacious rear yard – an opportunity not to be missed.
The family focused floor plan consists of a separate lounge room and a bright and airy open plan family room overlooked by the functional kitchen. Kitchen highlights include quality stainless steel appliances including gas cooking and a walk-in pantry. All 3 bedrooms are generous in size, bedroom three includes a mirrored built-in robe, while bedroom one and two include walk-in robes. Stylish fixtures and fittings are featured in both the ensuite and main bathroom, with floor to ceiling tiles and semi-frameless showers, plus a freestanding bathtub to the main bathroom.
Direct access from the meals area leads to the covered entertaining area creating an effortless indoor/outdoor relationship. The spacious rear yard is surrounded by quality colourbond fencing and a generous amount of grass for children and pets to play.
Completing this lavish family home is the laundry with direct rear access, ducted heating and cooling, automatic double garage with internal access plus gate access to rear.
Positioned close to children's playgrounds, walking trails, and Casey Market Town with the convenience of cafes, take-away shops, SupaBarn and more. Gungahlin Marketplace is only a short drive away, with close access to Horse Park Drive creating an easy drive to Westfield Belconnen and Canberra City.
Features:
- Block: 420m2
- Total House size 165.95m2 (Living:128.75, Garage: 37.21m2)
- Ducted heating and cooling
- Front lounge room with cosy carpet
- Open living area
- Functional kitchen with stone benchtops
- Walk-in pantry
- Stainless steel Smeg 4 burner has cooktop
- Stainless steel Smeg oven
- Stainless steel Bosch dishwasher
- Main bedroom with walk-in robe
- Ensuite with floor to ceiling tiles and wall to wall semi-frameless shower
- Bedroom two with walk-in robe
- Bedroom three with mirrored built-in robe
- Main bathroom with floor to ceiling tiles, semi-frameless shower and freestanding bath
- Separate toilet and basin
- Laundry with direct rear access
- Spacious rear yard
- Good size alfresco with LED lighting
- Quality colourbond fencing
- Double garage with internal access
- Gate access to rear
- Water tank
- Instantaneous hot water system
Read MoreThe family focused floor plan consists of a separate lounge room and a bright and airy open plan family room overlooked by the functional kitchen. Kitchen highlights include quality stainless steel appliances including gas cooking and a walk-in pantry. All 3 bedrooms are generous in size, bedroom three includes a mirrored built-in robe, while bedroom one and two include walk-in robes. Stylish fixtures and fittings are featured in both the ensuite and main bathroom, with floor to ceiling tiles and semi-frameless showers, plus a freestanding bathtub to the main bathroom.
Direct access from the meals area leads to the covered entertaining area creating an effortless indoor/outdoor relationship. The spacious rear yard is surrounded by quality colourbond fencing and a generous amount of grass for children and pets to play.
Completing this lavish family home is the laundry with direct rear access, ducted heating and cooling, automatic double garage with internal access plus gate access to rear.
Positioned close to children's playgrounds, walking trails, and Casey Market Town with the convenience of cafes, take-away shops, SupaBarn and more. Gungahlin Marketplace is only a short drive away, with close access to Horse Park Drive creating an easy drive to Westfield Belconnen and Canberra City.
Features:
- Block: 420m2
- Total House size 165.95m2 (Living:128.75, Garage: 37.21m2)
- Ducted heating and cooling
- Front lounge room with cosy carpet
- Open living area
- Functional kitchen with stone benchtops
- Walk-in pantry
- Stainless steel Smeg 4 burner has cooktop
- Stainless steel Smeg oven
- Stainless steel Bosch dishwasher
- Main bedroom with walk-in robe
- Ensuite with floor to ceiling tiles and wall to wall semi-frameless shower
- Bedroom two with walk-in robe
- Bedroom three with mirrored built-in robe
- Main bathroom with floor to ceiling tiles, semi-frameless shower and freestanding bath
- Separate toilet and basin
- Laundry with direct rear access
- Spacious rear yard
- Good size alfresco with LED lighting
- Quality colourbond fencing
- Double garage with internal access
- Gate access to rear
- Water tank
- Instantaneous hot water system
Location
11 Lumsdaine Street
Moncrieff ACT 2914
Details
3
2
2
EER: 4.0
House
$685,000
Land area: | 420 sqm (approx) |
Building size: | 165.965 sqm (approx) |
Beyond the picture-perfect façade, is this contemporary three bedroom, ensuite home that exudes an exquisite modern design throughout, complemented by the impressive spacious rear yard – an opportunity not to be missed.
The family focused floor plan consists of a separate lounge room and a bright and airy open plan family room overlooked by the functional kitchen. Kitchen highlights include quality stainless steel appliances including gas cooking and a walk-in pantry. All 3 bedrooms are generous in size, bedroom three includes a mirrored built-in robe, while bedroom one and two include walk-in robes. Stylish fixtures and fittings are featured in both the ensuite and main bathroom, with floor to ceiling tiles and semi-frameless showers, plus a freestanding bathtub to the main bathroom.
Direct access from the meals area leads to the covered entertaining area creating an effortless indoor/outdoor relationship. The spacious rear yard is surrounded by quality colourbond fencing and a generous amount of grass for children and pets to play.
Completing this lavish family home is the laundry with direct rear access, ducted heating and cooling, automatic double garage with internal access plus gate access to rear.
Positioned close to children's playgrounds, walking trails, and Casey Market Town with the convenience of cafes, take-away shops, SupaBarn and more. Gungahlin Marketplace is only a short drive away, with close access to Horse Park Drive creating an easy drive to Westfield Belconnen and Canberra City.
Features:
- Block: 420m2
- Total House size 165.95m2 (Living:128.75, Garage: 37.21m2)
- Ducted heating and cooling
- Front lounge room with cosy carpet
- Open living area
- Functional kitchen with stone benchtops
- Walk-in pantry
- Stainless steel Smeg 4 burner has cooktop
- Stainless steel Smeg oven
- Stainless steel Bosch dishwasher
- Main bedroom with walk-in robe
- Ensuite with floor to ceiling tiles and wall to wall semi-frameless shower
- Bedroom two with walk-in robe
- Bedroom three with mirrored built-in robe
- Main bathroom with floor to ceiling tiles, semi-frameless shower and freestanding bath
- Separate toilet and basin
- Laundry with direct rear access
- Spacious rear yard
- Good size alfresco with LED lighting
- Quality colourbond fencing
- Double garage with internal access
- Gate access to rear
- Water tank
- Instantaneous hot water system
Read MoreThe family focused floor plan consists of a separate lounge room and a bright and airy open plan family room overlooked by the functional kitchen. Kitchen highlights include quality stainless steel appliances including gas cooking and a walk-in pantry. All 3 bedrooms are generous in size, bedroom three includes a mirrored built-in robe, while bedroom one and two include walk-in robes. Stylish fixtures and fittings are featured in both the ensuite and main bathroom, with floor to ceiling tiles and semi-frameless showers, plus a freestanding bathtub to the main bathroom.
Direct access from the meals area leads to the covered entertaining area creating an effortless indoor/outdoor relationship. The spacious rear yard is surrounded by quality colourbond fencing and a generous amount of grass for children and pets to play.
Completing this lavish family home is the laundry with direct rear access, ducted heating and cooling, automatic double garage with internal access plus gate access to rear.
Positioned close to children's playgrounds, walking trails, and Casey Market Town with the convenience of cafes, take-away shops, SupaBarn and more. Gungahlin Marketplace is only a short drive away, with close access to Horse Park Drive creating an easy drive to Westfield Belconnen and Canberra City.
Features:
- Block: 420m2
- Total House size 165.95m2 (Living:128.75, Garage: 37.21m2)
- Ducted heating and cooling
- Front lounge room with cosy carpet
- Open living area
- Functional kitchen with stone benchtops
- Walk-in pantry
- Stainless steel Smeg 4 burner has cooktop
- Stainless steel Smeg oven
- Stainless steel Bosch dishwasher
- Main bedroom with walk-in robe
- Ensuite with floor to ceiling tiles and wall to wall semi-frameless shower
- Bedroom two with walk-in robe
- Bedroom three with mirrored built-in robe
- Main bathroom with floor to ceiling tiles, semi-frameless shower and freestanding bath
- Separate toilet and basin
- Laundry with direct rear access
- Spacious rear yard
- Good size alfresco with LED lighting
- Quality colourbond fencing
- Double garage with internal access
- Gate access to rear
- Water tank
- Instantaneous hot water system
Inspect
Contact agent


