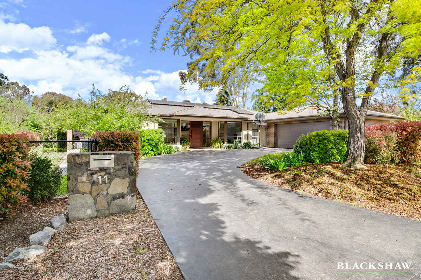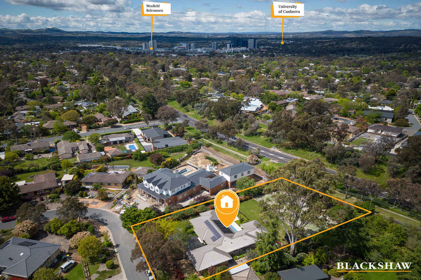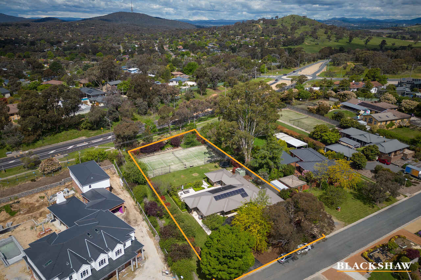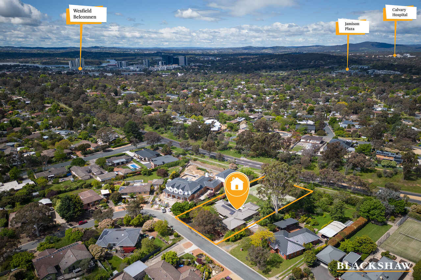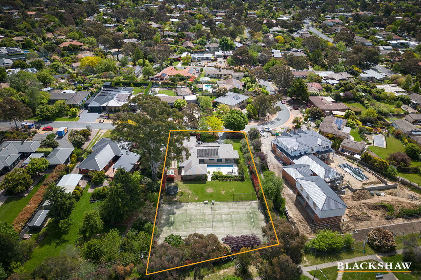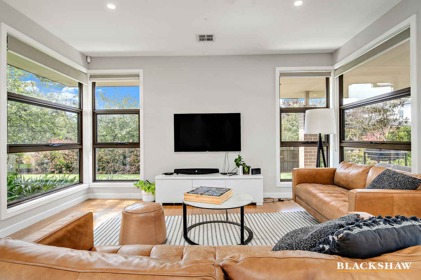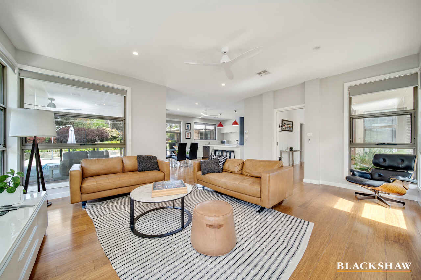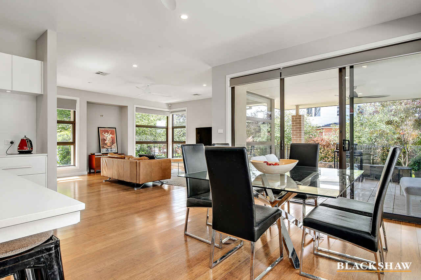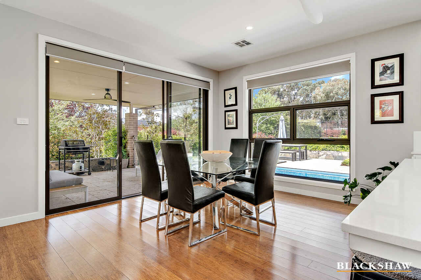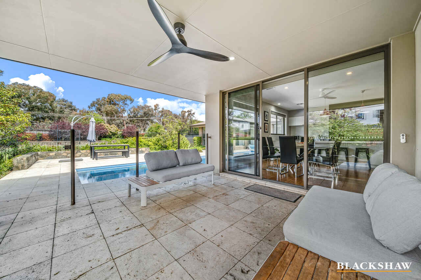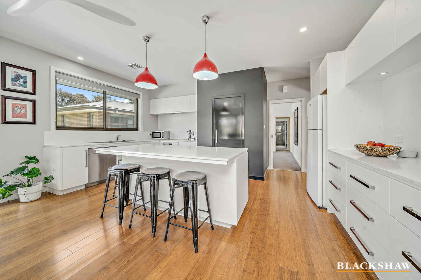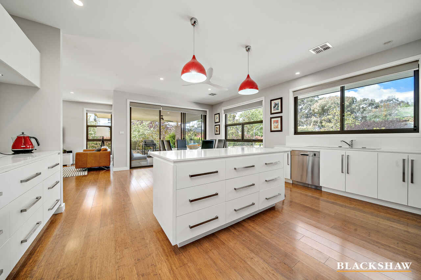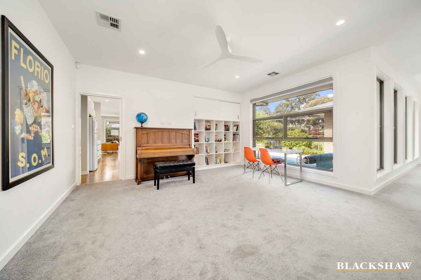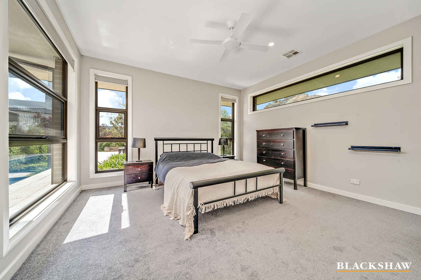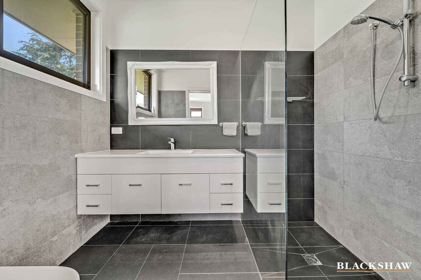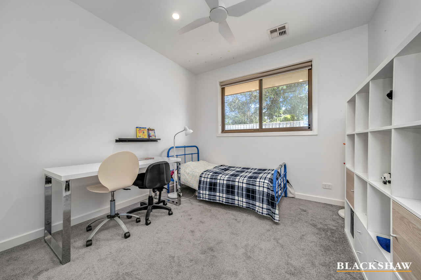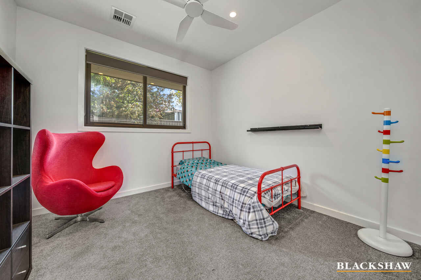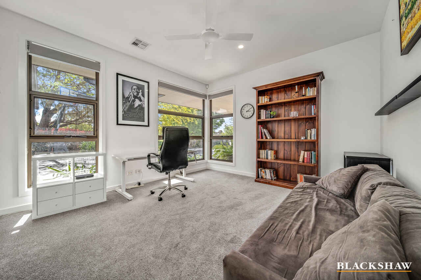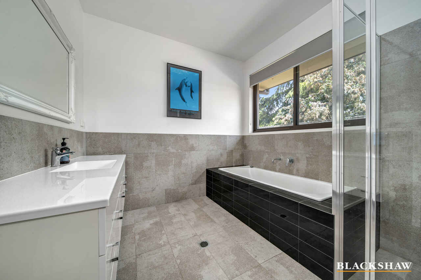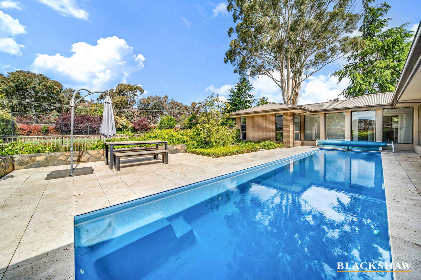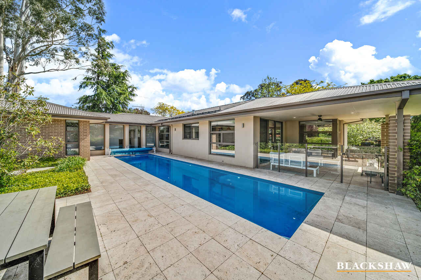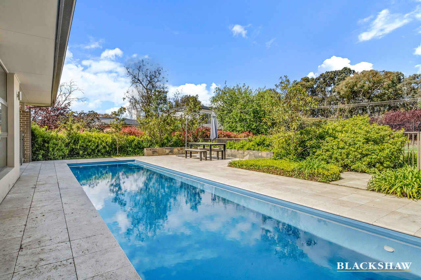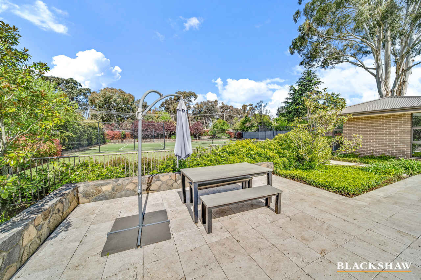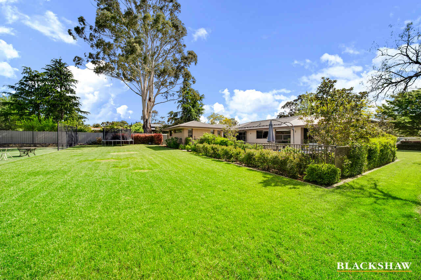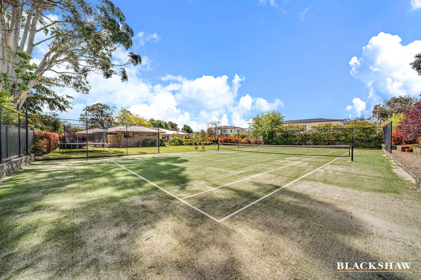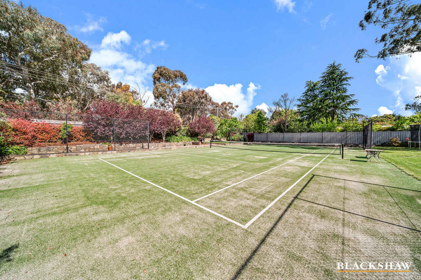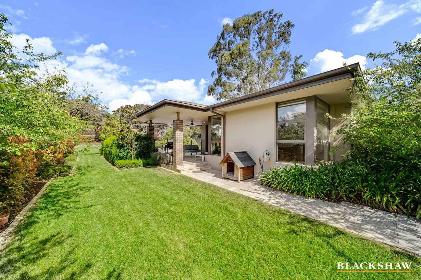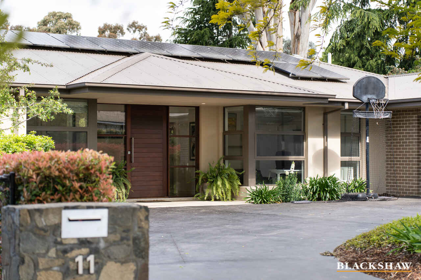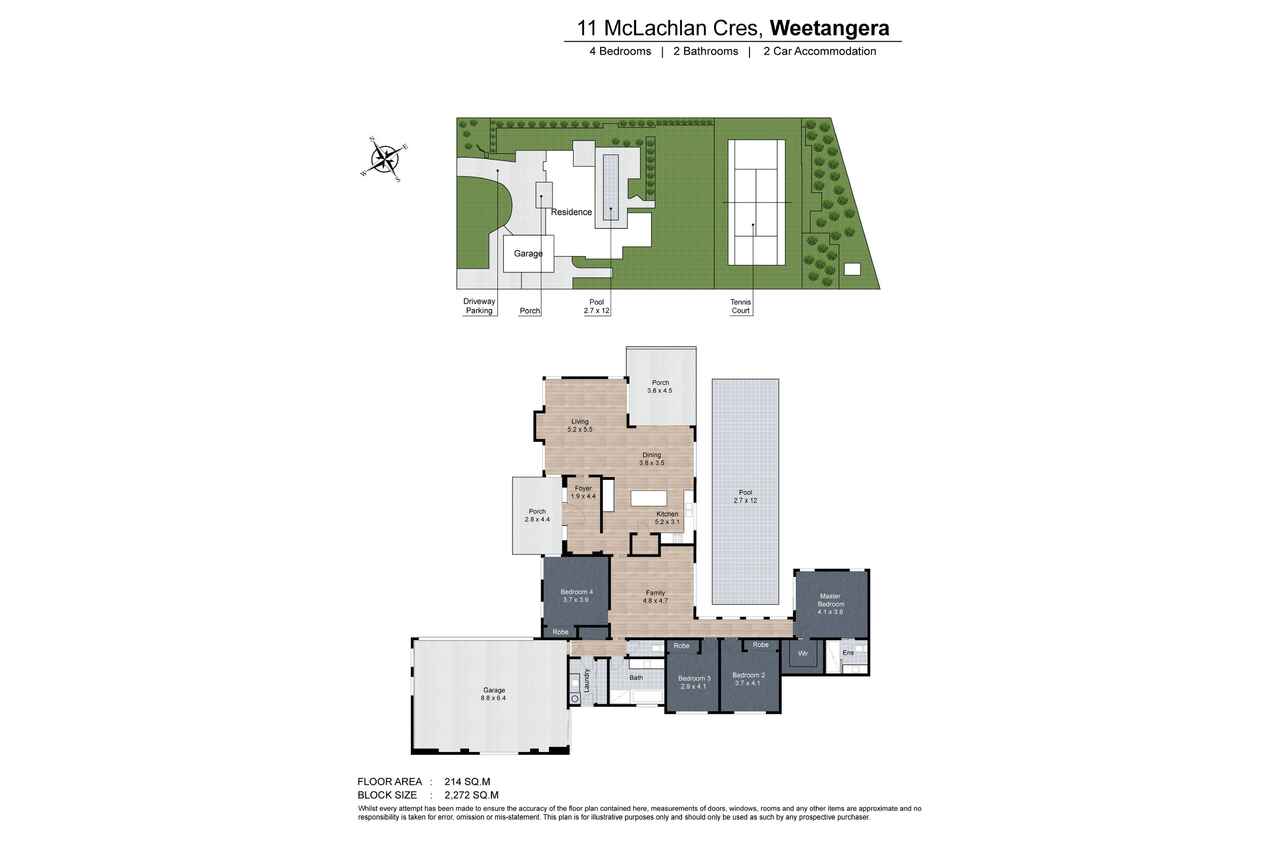Who says you can't have it all?!
Sold
Location
11 McLachlan Crescent
Weetangera ACT 2614
Details
4
2
2
EER: 4.5
House
Auction Saturday, 19 Nov 02:00 PM On site
Land area: | 2272 sqm (approx) |
Building size: | 278.6 sqm (approx) |
Immersed within picturesque gardens, set on a fully landscaped 2,272m2 block, this instantly impressive, four bedroom ensuite family home is a triumph of modern architecture in the pursuit of achieving a simplistic and supremely comfortable living environment which integrates with its surroundings, rather than dominating them.
Constructed in 2013, it's a unique offering destined to win the hearts of active families seeking a modern abode with room to breathe and space to grow. There's nothing to do but move in and enjoy.
"Live-ability' is the keynote to its a space efficient single level floorplan which blurs the boundaries between indoors and outdoors.
Sited to take advantage of its broad northerly aspect and achieve a fluid relationship between its formal living spaces and an enticing outdoor terrace, entertaining in style and casual outdoor living are encouraged throughout the seasons.
A modern kitchen is embraced by morning sun and overlooks its lap pool and level backyard, enabling easy supervision of children. Offering ample cupboard and bench space and including quality appliances, this is the focal point of the home for day to day living, where meal preparation can be undertaken with interaction and engagement with guests and family.
Resort style facilities include a solar heated in-ground pool, a championship size tennis court and lush grassed areas where children can kick a ball and swing a bat with little risk of jumping neighbour's fences to retrieve balls.
An extra large (65m2) double attached garage with internal access could prove an ideal "man cave" offering ample room for either a workshop or recreational space, it extends out to a paved terrace, ideal for informal gatherings and casual drinks.
If you're after the rare combination of a modern, clean line contemporary residence on an extra large block in a well established blue ribbon neighbourhood, this is one definitely not to be missed.
Main bedroom with WIR & ensuite
Bedroom two, three & four all with BIR's
Main bathroom with bath & separate wc
Kitchen with Ceasarstone bench tops
Walk in pantry
Bosch dishwasher
Bosch underbench oven
Ducted gas heating
Bamboo flooring
Security system
Double glazed windows
Rinnai Infiniti hot water system
Double attached garage
- Living area: 214sqm (approx.)
- Garage: 65sqm (approx.)
- Block size: 2,272sqm
- UV: $925,000 (2022)
- Rates: $5,027pa (approx.)
- Land tax (if investment): $8,721pa (approx.)
- Energy Efficiency Rating: 4.5 stars
- Year Built: 2013
- Potential rental return: $1,150-$1,350 p.w
Read MoreConstructed in 2013, it's a unique offering destined to win the hearts of active families seeking a modern abode with room to breathe and space to grow. There's nothing to do but move in and enjoy.
"Live-ability' is the keynote to its a space efficient single level floorplan which blurs the boundaries between indoors and outdoors.
Sited to take advantage of its broad northerly aspect and achieve a fluid relationship between its formal living spaces and an enticing outdoor terrace, entertaining in style and casual outdoor living are encouraged throughout the seasons.
A modern kitchen is embraced by morning sun and overlooks its lap pool and level backyard, enabling easy supervision of children. Offering ample cupboard and bench space and including quality appliances, this is the focal point of the home for day to day living, where meal preparation can be undertaken with interaction and engagement with guests and family.
Resort style facilities include a solar heated in-ground pool, a championship size tennis court and lush grassed areas where children can kick a ball and swing a bat with little risk of jumping neighbour's fences to retrieve balls.
An extra large (65m2) double attached garage with internal access could prove an ideal "man cave" offering ample room for either a workshop or recreational space, it extends out to a paved terrace, ideal for informal gatherings and casual drinks.
If you're after the rare combination of a modern, clean line contemporary residence on an extra large block in a well established blue ribbon neighbourhood, this is one definitely not to be missed.
Main bedroom with WIR & ensuite
Bedroom two, three & four all with BIR's
Main bathroom with bath & separate wc
Kitchen with Ceasarstone bench tops
Walk in pantry
Bosch dishwasher
Bosch underbench oven
Ducted gas heating
Bamboo flooring
Security system
Double glazed windows
Rinnai Infiniti hot water system
Double attached garage
- Living area: 214sqm (approx.)
- Garage: 65sqm (approx.)
- Block size: 2,272sqm
- UV: $925,000 (2022)
- Rates: $5,027pa (approx.)
- Land tax (if investment): $8,721pa (approx.)
- Energy Efficiency Rating: 4.5 stars
- Year Built: 2013
- Potential rental return: $1,150-$1,350 p.w
Inspect
Contact agent
Listing agent
Immersed within picturesque gardens, set on a fully landscaped 2,272m2 block, this instantly impressive, four bedroom ensuite family home is a triumph of modern architecture in the pursuit of achieving a simplistic and supremely comfortable living environment which integrates with its surroundings, rather than dominating them.
Constructed in 2013, it's a unique offering destined to win the hearts of active families seeking a modern abode with room to breathe and space to grow. There's nothing to do but move in and enjoy.
"Live-ability' is the keynote to its a space efficient single level floorplan which blurs the boundaries between indoors and outdoors.
Sited to take advantage of its broad northerly aspect and achieve a fluid relationship between its formal living spaces and an enticing outdoor terrace, entertaining in style and casual outdoor living are encouraged throughout the seasons.
A modern kitchen is embraced by morning sun and overlooks its lap pool and level backyard, enabling easy supervision of children. Offering ample cupboard and bench space and including quality appliances, this is the focal point of the home for day to day living, where meal preparation can be undertaken with interaction and engagement with guests and family.
Resort style facilities include a solar heated in-ground pool, a championship size tennis court and lush grassed areas where children can kick a ball and swing a bat with little risk of jumping neighbour's fences to retrieve balls.
An extra large (65m2) double attached garage with internal access could prove an ideal "man cave" offering ample room for either a workshop or recreational space, it extends out to a paved terrace, ideal for informal gatherings and casual drinks.
If you're after the rare combination of a modern, clean line contemporary residence on an extra large block in a well established blue ribbon neighbourhood, this is one definitely not to be missed.
Main bedroom with WIR & ensuite
Bedroom two, three & four all with BIR's
Main bathroom with bath & separate wc
Kitchen with Ceasarstone bench tops
Walk in pantry
Bosch dishwasher
Bosch underbench oven
Ducted gas heating
Bamboo flooring
Security system
Double glazed windows
Rinnai Infiniti hot water system
Double attached garage
- Living area: 214sqm (approx.)
- Garage: 65sqm (approx.)
- Block size: 2,272sqm
- UV: $925,000 (2022)
- Rates: $5,027pa (approx.)
- Land tax (if investment): $8,721pa (approx.)
- Energy Efficiency Rating: 4.5 stars
- Year Built: 2013
- Potential rental return: $1,150-$1,350 p.w
Read MoreConstructed in 2013, it's a unique offering destined to win the hearts of active families seeking a modern abode with room to breathe and space to grow. There's nothing to do but move in and enjoy.
"Live-ability' is the keynote to its a space efficient single level floorplan which blurs the boundaries between indoors and outdoors.
Sited to take advantage of its broad northerly aspect and achieve a fluid relationship between its formal living spaces and an enticing outdoor terrace, entertaining in style and casual outdoor living are encouraged throughout the seasons.
A modern kitchen is embraced by morning sun and overlooks its lap pool and level backyard, enabling easy supervision of children. Offering ample cupboard and bench space and including quality appliances, this is the focal point of the home for day to day living, where meal preparation can be undertaken with interaction and engagement with guests and family.
Resort style facilities include a solar heated in-ground pool, a championship size tennis court and lush grassed areas where children can kick a ball and swing a bat with little risk of jumping neighbour's fences to retrieve balls.
An extra large (65m2) double attached garage with internal access could prove an ideal "man cave" offering ample room for either a workshop or recreational space, it extends out to a paved terrace, ideal for informal gatherings and casual drinks.
If you're after the rare combination of a modern, clean line contemporary residence on an extra large block in a well established blue ribbon neighbourhood, this is one definitely not to be missed.
Main bedroom with WIR & ensuite
Bedroom two, three & four all with BIR's
Main bathroom with bath & separate wc
Kitchen with Ceasarstone bench tops
Walk in pantry
Bosch dishwasher
Bosch underbench oven
Ducted gas heating
Bamboo flooring
Security system
Double glazed windows
Rinnai Infiniti hot water system
Double attached garage
- Living area: 214sqm (approx.)
- Garage: 65sqm (approx.)
- Block size: 2,272sqm
- UV: $925,000 (2022)
- Rates: $5,027pa (approx.)
- Land tax (if investment): $8,721pa (approx.)
- Energy Efficiency Rating: 4.5 stars
- Year Built: 2013
- Potential rental return: $1,150-$1,350 p.w
Location
11 McLachlan Crescent
Weetangera ACT 2614
Details
4
2
2
EER: 4.5
House
Auction Saturday, 19 Nov 02:00 PM On site
Land area: | 2272 sqm (approx) |
Building size: | 278.6 sqm (approx) |
Immersed within picturesque gardens, set on a fully landscaped 2,272m2 block, this instantly impressive, four bedroom ensuite family home is a triumph of modern architecture in the pursuit of achieving a simplistic and supremely comfortable living environment which integrates with its surroundings, rather than dominating them.
Constructed in 2013, it's a unique offering destined to win the hearts of active families seeking a modern abode with room to breathe and space to grow. There's nothing to do but move in and enjoy.
"Live-ability' is the keynote to its a space efficient single level floorplan which blurs the boundaries between indoors and outdoors.
Sited to take advantage of its broad northerly aspect and achieve a fluid relationship between its formal living spaces and an enticing outdoor terrace, entertaining in style and casual outdoor living are encouraged throughout the seasons.
A modern kitchen is embraced by morning sun and overlooks its lap pool and level backyard, enabling easy supervision of children. Offering ample cupboard and bench space and including quality appliances, this is the focal point of the home for day to day living, where meal preparation can be undertaken with interaction and engagement with guests and family.
Resort style facilities include a solar heated in-ground pool, a championship size tennis court and lush grassed areas where children can kick a ball and swing a bat with little risk of jumping neighbour's fences to retrieve balls.
An extra large (65m2) double attached garage with internal access could prove an ideal "man cave" offering ample room for either a workshop or recreational space, it extends out to a paved terrace, ideal for informal gatherings and casual drinks.
If you're after the rare combination of a modern, clean line contemporary residence on an extra large block in a well established blue ribbon neighbourhood, this is one definitely not to be missed.
Main bedroom with WIR & ensuite
Bedroom two, three & four all with BIR's
Main bathroom with bath & separate wc
Kitchen with Ceasarstone bench tops
Walk in pantry
Bosch dishwasher
Bosch underbench oven
Ducted gas heating
Bamboo flooring
Security system
Double glazed windows
Rinnai Infiniti hot water system
Double attached garage
- Living area: 214sqm (approx.)
- Garage: 65sqm (approx.)
- Block size: 2,272sqm
- UV: $925,000 (2022)
- Rates: $5,027pa (approx.)
- Land tax (if investment): $8,721pa (approx.)
- Energy Efficiency Rating: 4.5 stars
- Year Built: 2013
- Potential rental return: $1,150-$1,350 p.w
Read MoreConstructed in 2013, it's a unique offering destined to win the hearts of active families seeking a modern abode with room to breathe and space to grow. There's nothing to do but move in and enjoy.
"Live-ability' is the keynote to its a space efficient single level floorplan which blurs the boundaries between indoors and outdoors.
Sited to take advantage of its broad northerly aspect and achieve a fluid relationship between its formal living spaces and an enticing outdoor terrace, entertaining in style and casual outdoor living are encouraged throughout the seasons.
A modern kitchen is embraced by morning sun and overlooks its lap pool and level backyard, enabling easy supervision of children. Offering ample cupboard and bench space and including quality appliances, this is the focal point of the home for day to day living, where meal preparation can be undertaken with interaction and engagement with guests and family.
Resort style facilities include a solar heated in-ground pool, a championship size tennis court and lush grassed areas where children can kick a ball and swing a bat with little risk of jumping neighbour's fences to retrieve balls.
An extra large (65m2) double attached garage with internal access could prove an ideal "man cave" offering ample room for either a workshop or recreational space, it extends out to a paved terrace, ideal for informal gatherings and casual drinks.
If you're after the rare combination of a modern, clean line contemporary residence on an extra large block in a well established blue ribbon neighbourhood, this is one definitely not to be missed.
Main bedroom with WIR & ensuite
Bedroom two, three & four all with BIR's
Main bathroom with bath & separate wc
Kitchen with Ceasarstone bench tops
Walk in pantry
Bosch dishwasher
Bosch underbench oven
Ducted gas heating
Bamboo flooring
Security system
Double glazed windows
Rinnai Infiniti hot water system
Double attached garage
- Living area: 214sqm (approx.)
- Garage: 65sqm (approx.)
- Block size: 2,272sqm
- UV: $925,000 (2022)
- Rates: $5,027pa (approx.)
- Land tax (if investment): $8,721pa (approx.)
- Energy Efficiency Rating: 4.5 stars
- Year Built: 2013
- Potential rental return: $1,150-$1,350 p.w
Inspect
Contact agent


