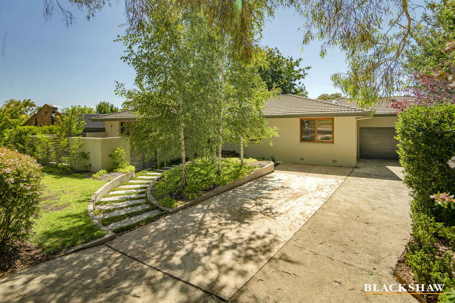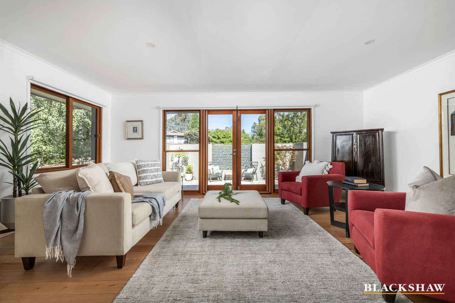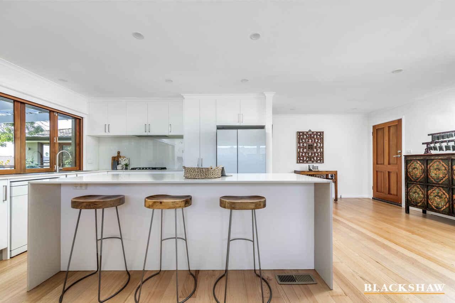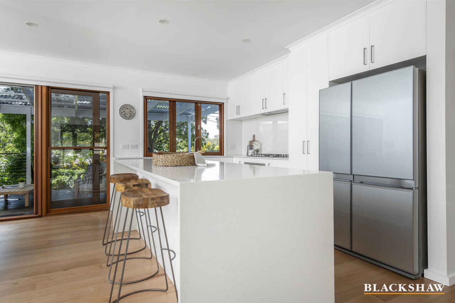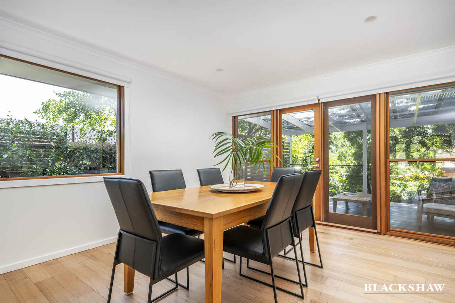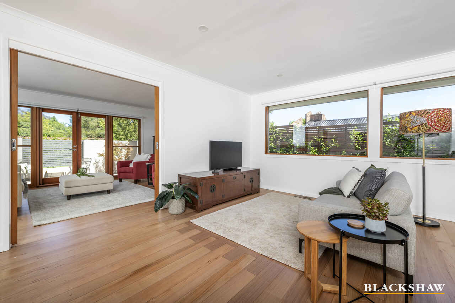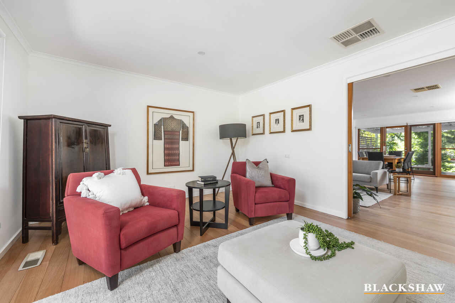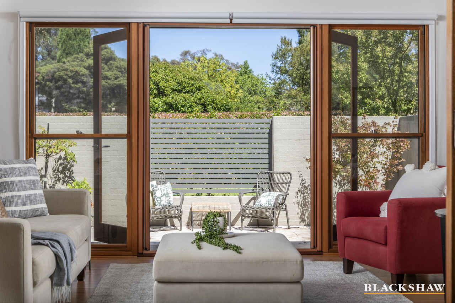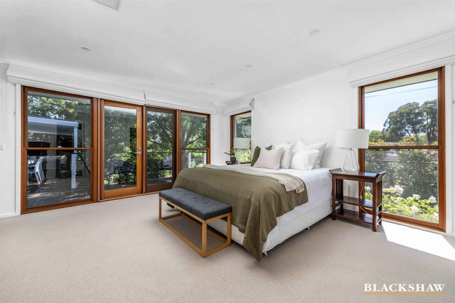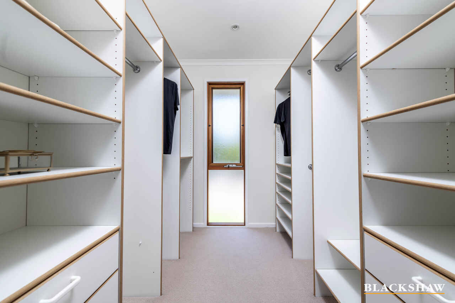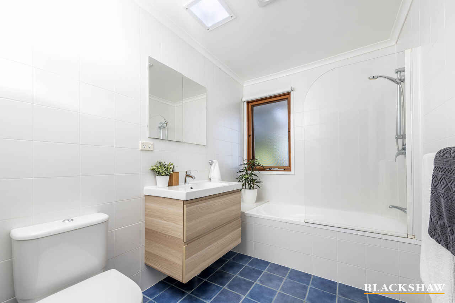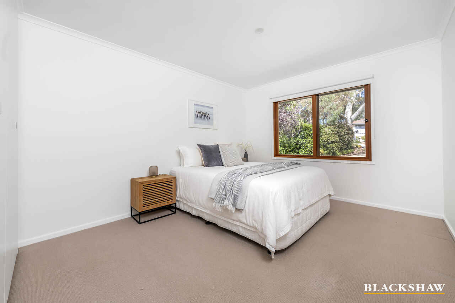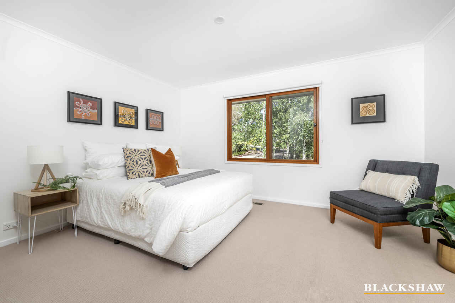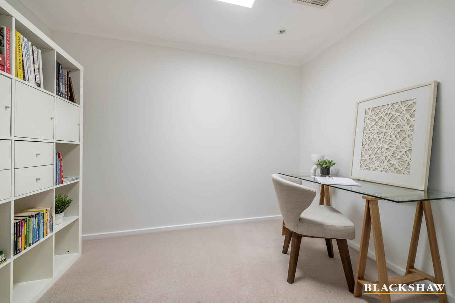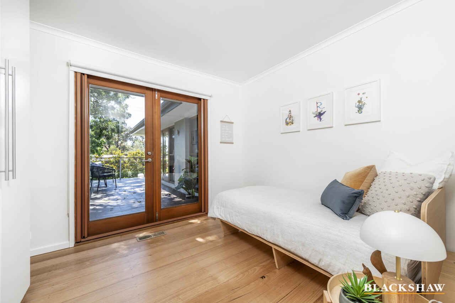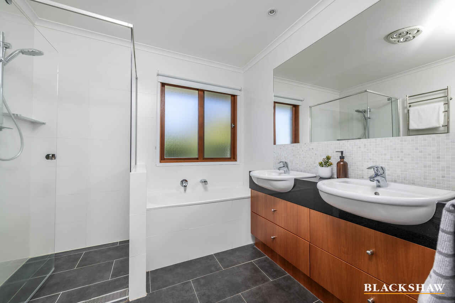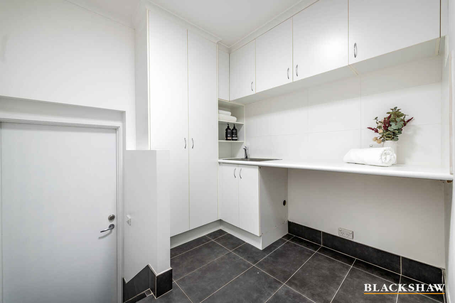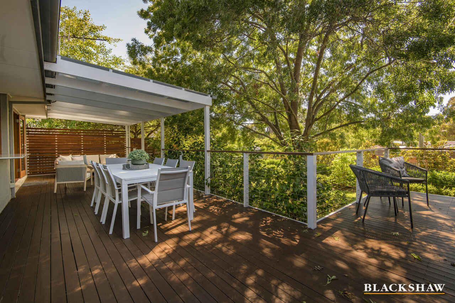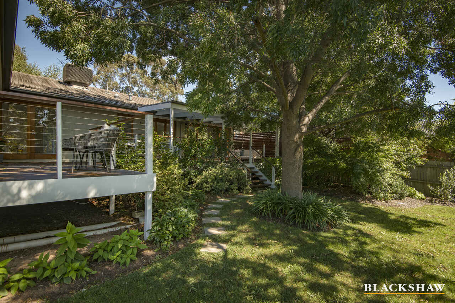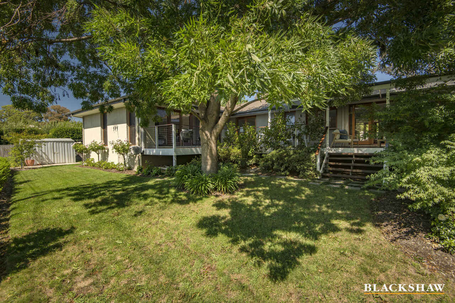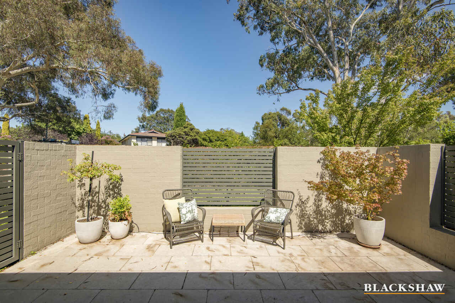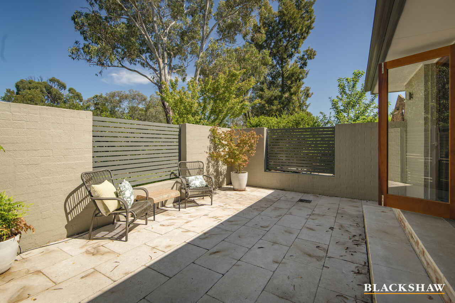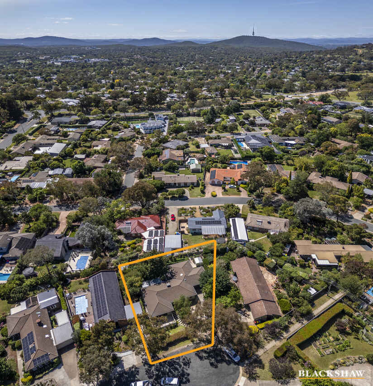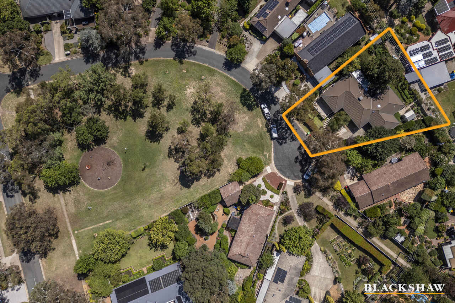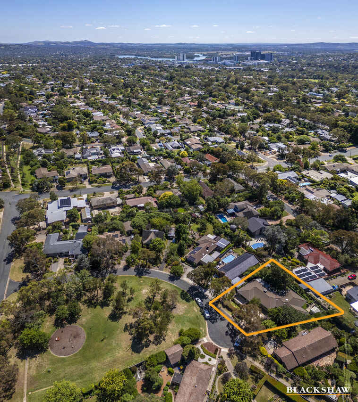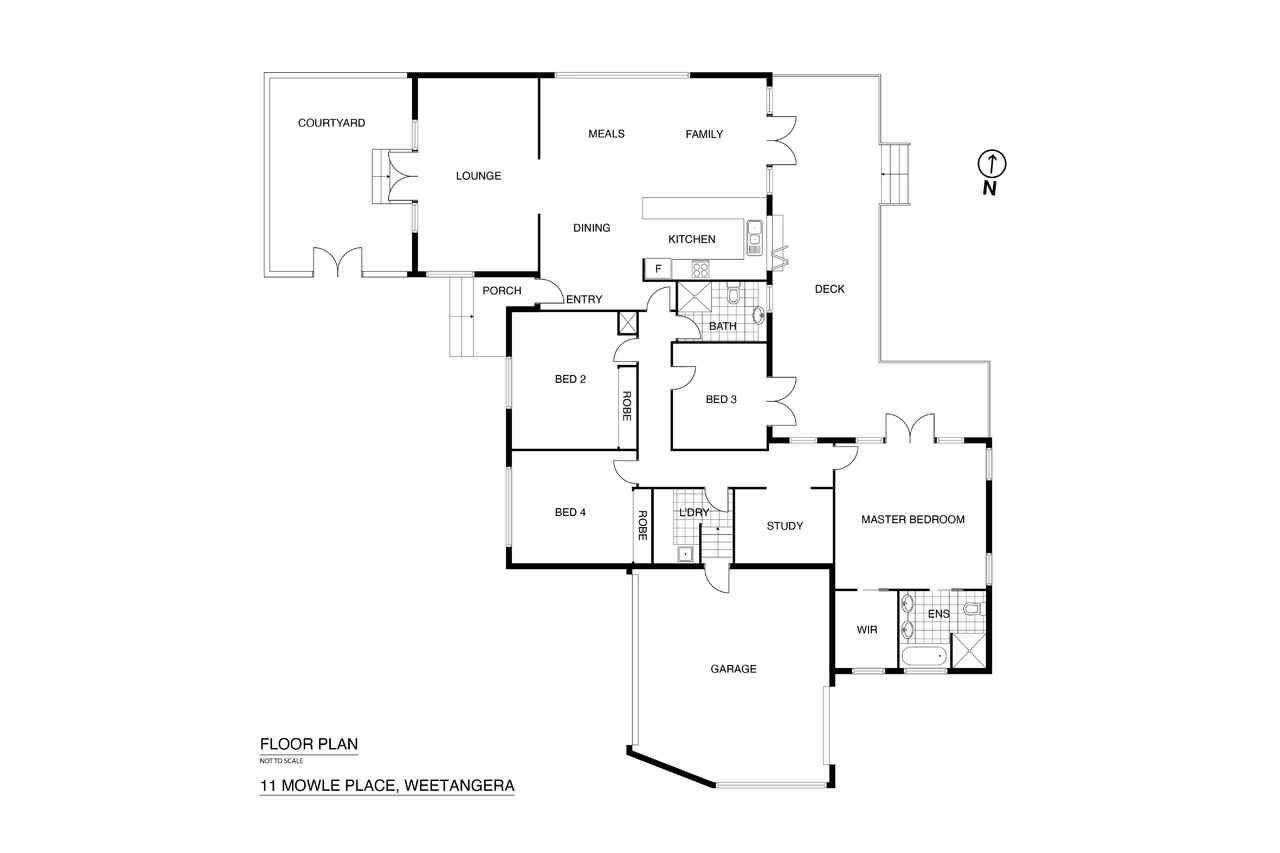A suburban sanctuary of modern living
Sold
Location
11 Mowle Place
Weetangera ACT 2614
Details
4
2
2
EER: 2.5
House
Auction Saturday, 2 Mar 09:30 AM On site
Land area: | 847 sqm (approx) |
Building size: | 202 sqm (approx) |
Nestled in a serene cul-de-sac within one of Belconnen's most sought-after suburbs, 11 Mowle Place offers a haven of comfort and convenience. This remarkable property features multiple living areas, four spacious bedrooms, including a luxurious master suite with private deck access, an expansive outdoor entertaining area, a tranquil courtyard, and a study, catering to both families and professionals.
The open-plan family/kitchen/dining area exudes warmth with polished hardwood floors and abundant natural light. The modern kitchen boasts sleek Miele and Blanco appliances, perfect for hosting memorable gatherings. Step outside to enjoy alfresco dining or relaxation amidst established gardens and a lush lawn.
Ideally located near McAllister Park, local amenities, and schools, this home combines suburban tranquillity with accessibility. Experience the pinnacle of family living at 11 Mowle Place, where luxury and warmth harmonise effortlessly.
- Coveted quiet cul-de-sac location
- Blue-ribbon Belconnen suburb
- Quality kitchen appliances, including Miele oven/dishwasher, Blanco stovetop/range hood, plus double-door fridge cavity
- Central heating and evaporative air-conditioning
- Open plan family/dining/kitchen
- Sitting room
- Study
- Large master suite with walk-in robe and ensuite
- Large covered entertaining alfresco area/deck
- Backyard with established gardens and lawns
- Double garage with automatic door
- Close to parks, shops, schools and public transport
Block: 847m2
Living: 202m2
Garage: 49m2
Total: 251m2
Built: 1973
Cost breakdown
Rates: $1,034.25 p.q
Land Tax (only if rented): $1,863.75 p.q
Potential rental return: $790 - $830 p.w
This information has been obtained from reliable sources however, we cannot guarantee its complete accuracy so we recommend that you also conduct your own enquiries to verify the details contained herein.
Read MoreThe open-plan family/kitchen/dining area exudes warmth with polished hardwood floors and abundant natural light. The modern kitchen boasts sleek Miele and Blanco appliances, perfect for hosting memorable gatherings. Step outside to enjoy alfresco dining or relaxation amidst established gardens and a lush lawn.
Ideally located near McAllister Park, local amenities, and schools, this home combines suburban tranquillity with accessibility. Experience the pinnacle of family living at 11 Mowle Place, where luxury and warmth harmonise effortlessly.
- Coveted quiet cul-de-sac location
- Blue-ribbon Belconnen suburb
- Quality kitchen appliances, including Miele oven/dishwasher, Blanco stovetop/range hood, plus double-door fridge cavity
- Central heating and evaporative air-conditioning
- Open plan family/dining/kitchen
- Sitting room
- Study
- Large master suite with walk-in robe and ensuite
- Large covered entertaining alfresco area/deck
- Backyard with established gardens and lawns
- Double garage with automatic door
- Close to parks, shops, schools and public transport
Block: 847m2
Living: 202m2
Garage: 49m2
Total: 251m2
Built: 1973
Cost breakdown
Rates: $1,034.25 p.q
Land Tax (only if rented): $1,863.75 p.q
Potential rental return: $790 - $830 p.w
This information has been obtained from reliable sources however, we cannot guarantee its complete accuracy so we recommend that you also conduct your own enquiries to verify the details contained herein.
Inspect
Contact agent
Listing agents
Nestled in a serene cul-de-sac within one of Belconnen's most sought-after suburbs, 11 Mowle Place offers a haven of comfort and convenience. This remarkable property features multiple living areas, four spacious bedrooms, including a luxurious master suite with private deck access, an expansive outdoor entertaining area, a tranquil courtyard, and a study, catering to both families and professionals.
The open-plan family/kitchen/dining area exudes warmth with polished hardwood floors and abundant natural light. The modern kitchen boasts sleek Miele and Blanco appliances, perfect for hosting memorable gatherings. Step outside to enjoy alfresco dining or relaxation amidst established gardens and a lush lawn.
Ideally located near McAllister Park, local amenities, and schools, this home combines suburban tranquillity with accessibility. Experience the pinnacle of family living at 11 Mowle Place, where luxury and warmth harmonise effortlessly.
- Coveted quiet cul-de-sac location
- Blue-ribbon Belconnen suburb
- Quality kitchen appliances, including Miele oven/dishwasher, Blanco stovetop/range hood, plus double-door fridge cavity
- Central heating and evaporative air-conditioning
- Open plan family/dining/kitchen
- Sitting room
- Study
- Large master suite with walk-in robe and ensuite
- Large covered entertaining alfresco area/deck
- Backyard with established gardens and lawns
- Double garage with automatic door
- Close to parks, shops, schools and public transport
Block: 847m2
Living: 202m2
Garage: 49m2
Total: 251m2
Built: 1973
Cost breakdown
Rates: $1,034.25 p.q
Land Tax (only if rented): $1,863.75 p.q
Potential rental return: $790 - $830 p.w
This information has been obtained from reliable sources however, we cannot guarantee its complete accuracy so we recommend that you also conduct your own enquiries to verify the details contained herein.
Read MoreThe open-plan family/kitchen/dining area exudes warmth with polished hardwood floors and abundant natural light. The modern kitchen boasts sleek Miele and Blanco appliances, perfect for hosting memorable gatherings. Step outside to enjoy alfresco dining or relaxation amidst established gardens and a lush lawn.
Ideally located near McAllister Park, local amenities, and schools, this home combines suburban tranquillity with accessibility. Experience the pinnacle of family living at 11 Mowle Place, where luxury and warmth harmonise effortlessly.
- Coveted quiet cul-de-sac location
- Blue-ribbon Belconnen suburb
- Quality kitchen appliances, including Miele oven/dishwasher, Blanco stovetop/range hood, plus double-door fridge cavity
- Central heating and evaporative air-conditioning
- Open plan family/dining/kitchen
- Sitting room
- Study
- Large master suite with walk-in robe and ensuite
- Large covered entertaining alfresco area/deck
- Backyard with established gardens and lawns
- Double garage with automatic door
- Close to parks, shops, schools and public transport
Block: 847m2
Living: 202m2
Garage: 49m2
Total: 251m2
Built: 1973
Cost breakdown
Rates: $1,034.25 p.q
Land Tax (only if rented): $1,863.75 p.q
Potential rental return: $790 - $830 p.w
This information has been obtained from reliable sources however, we cannot guarantee its complete accuracy so we recommend that you also conduct your own enquiries to verify the details contained herein.
Location
11 Mowle Place
Weetangera ACT 2614
Details
4
2
2
EER: 2.5
House
Auction Saturday, 2 Mar 09:30 AM On site
Land area: | 847 sqm (approx) |
Building size: | 202 sqm (approx) |
Nestled in a serene cul-de-sac within one of Belconnen's most sought-after suburbs, 11 Mowle Place offers a haven of comfort and convenience. This remarkable property features multiple living areas, four spacious bedrooms, including a luxurious master suite with private deck access, an expansive outdoor entertaining area, a tranquil courtyard, and a study, catering to both families and professionals.
The open-plan family/kitchen/dining area exudes warmth with polished hardwood floors and abundant natural light. The modern kitchen boasts sleek Miele and Blanco appliances, perfect for hosting memorable gatherings. Step outside to enjoy alfresco dining or relaxation amidst established gardens and a lush lawn.
Ideally located near McAllister Park, local amenities, and schools, this home combines suburban tranquillity with accessibility. Experience the pinnacle of family living at 11 Mowle Place, where luxury and warmth harmonise effortlessly.
- Coveted quiet cul-de-sac location
- Blue-ribbon Belconnen suburb
- Quality kitchen appliances, including Miele oven/dishwasher, Blanco stovetop/range hood, plus double-door fridge cavity
- Central heating and evaporative air-conditioning
- Open plan family/dining/kitchen
- Sitting room
- Study
- Large master suite with walk-in robe and ensuite
- Large covered entertaining alfresco area/deck
- Backyard with established gardens and lawns
- Double garage with automatic door
- Close to parks, shops, schools and public transport
Block: 847m2
Living: 202m2
Garage: 49m2
Total: 251m2
Built: 1973
Cost breakdown
Rates: $1,034.25 p.q
Land Tax (only if rented): $1,863.75 p.q
Potential rental return: $790 - $830 p.w
This information has been obtained from reliable sources however, we cannot guarantee its complete accuracy so we recommend that you also conduct your own enquiries to verify the details contained herein.
Read MoreThe open-plan family/kitchen/dining area exudes warmth with polished hardwood floors and abundant natural light. The modern kitchen boasts sleek Miele and Blanco appliances, perfect for hosting memorable gatherings. Step outside to enjoy alfresco dining or relaxation amidst established gardens and a lush lawn.
Ideally located near McAllister Park, local amenities, and schools, this home combines suburban tranquillity with accessibility. Experience the pinnacle of family living at 11 Mowle Place, where luxury and warmth harmonise effortlessly.
- Coveted quiet cul-de-sac location
- Blue-ribbon Belconnen suburb
- Quality kitchen appliances, including Miele oven/dishwasher, Blanco stovetop/range hood, plus double-door fridge cavity
- Central heating and evaporative air-conditioning
- Open plan family/dining/kitchen
- Sitting room
- Study
- Large master suite with walk-in robe and ensuite
- Large covered entertaining alfresco area/deck
- Backyard with established gardens and lawns
- Double garage with automatic door
- Close to parks, shops, schools and public transport
Block: 847m2
Living: 202m2
Garage: 49m2
Total: 251m2
Built: 1973
Cost breakdown
Rates: $1,034.25 p.q
Land Tax (only if rented): $1,863.75 p.q
Potential rental return: $790 - $830 p.w
This information has been obtained from reliable sources however, we cannot guarantee its complete accuracy so we recommend that you also conduct your own enquiries to verify the details contained herein.
Inspect
Contact agent


