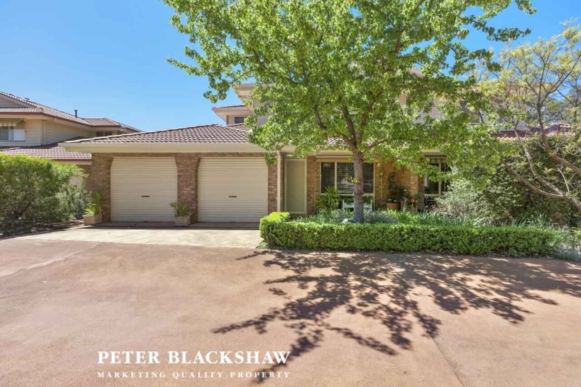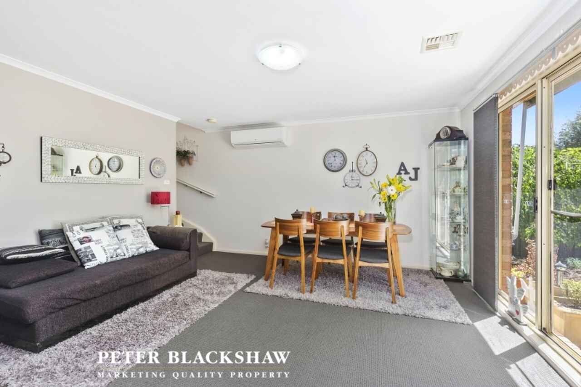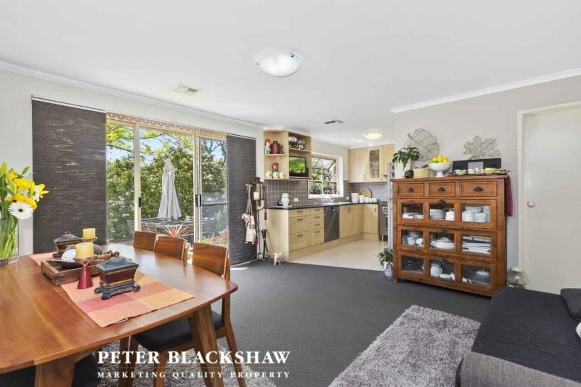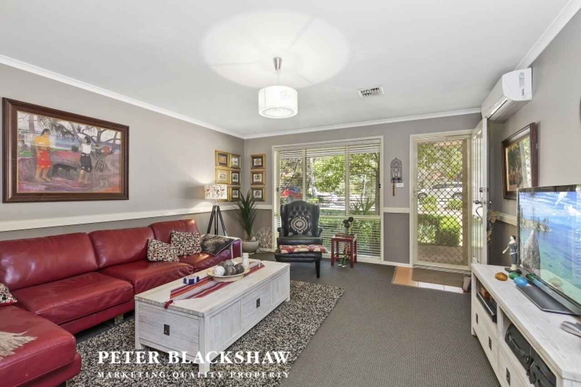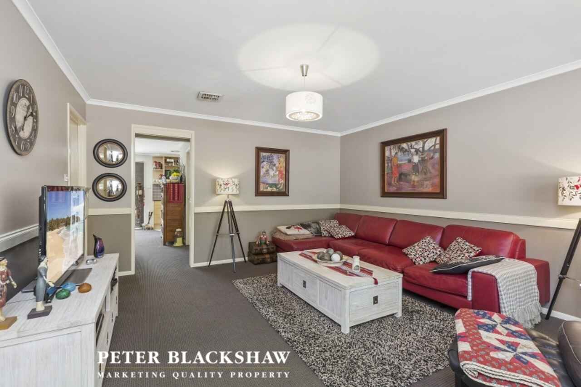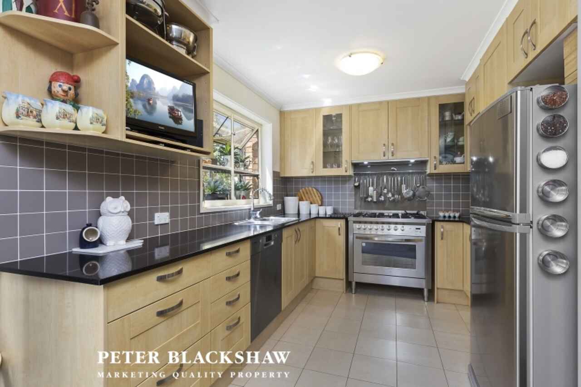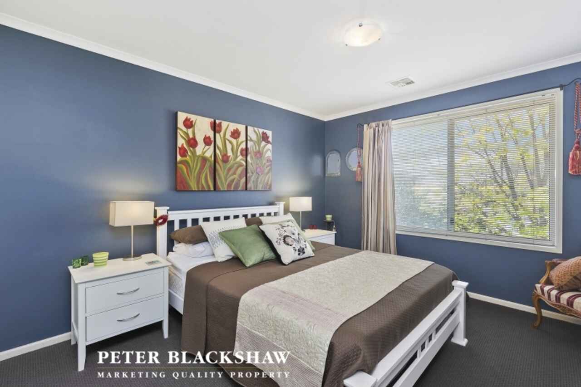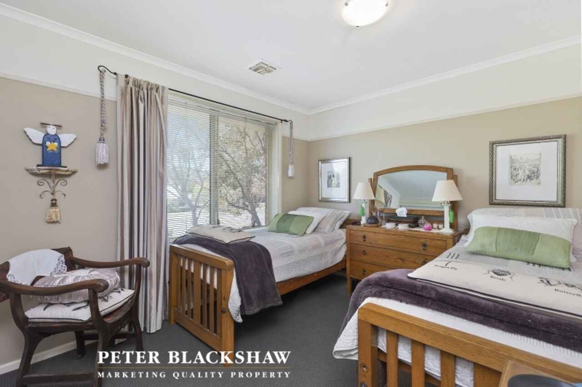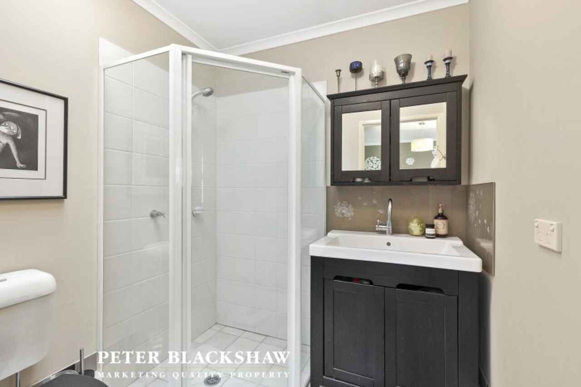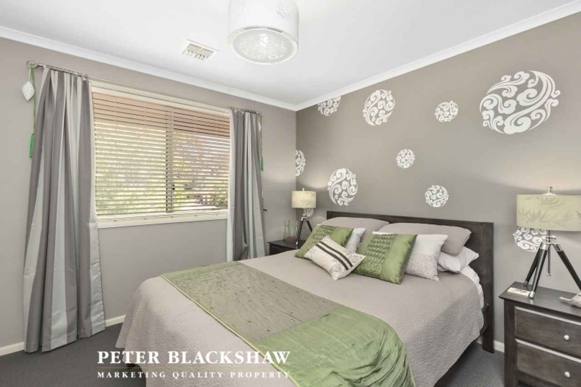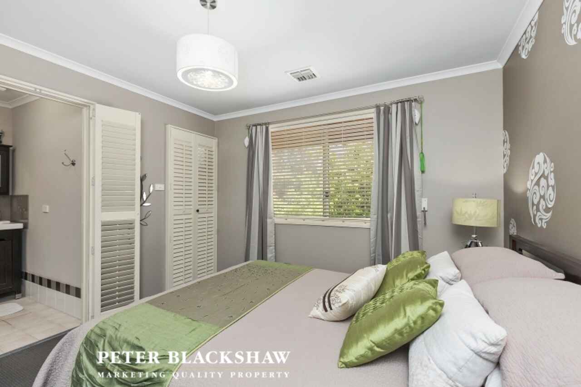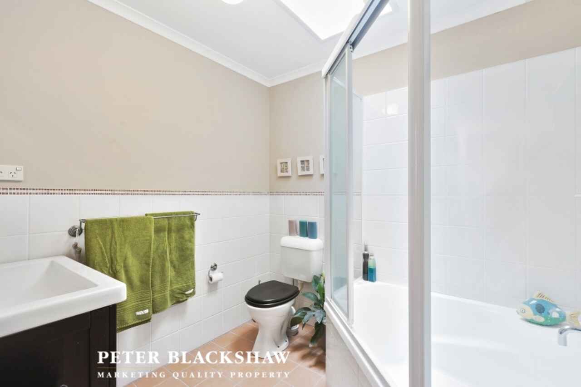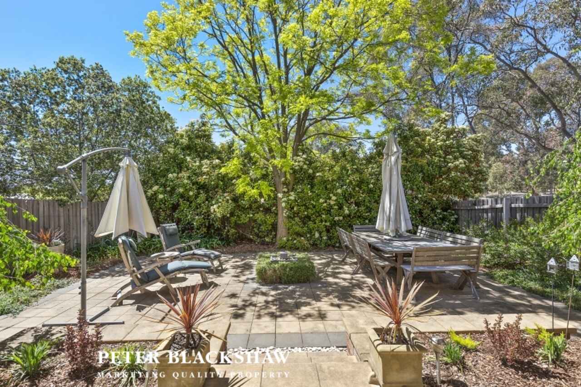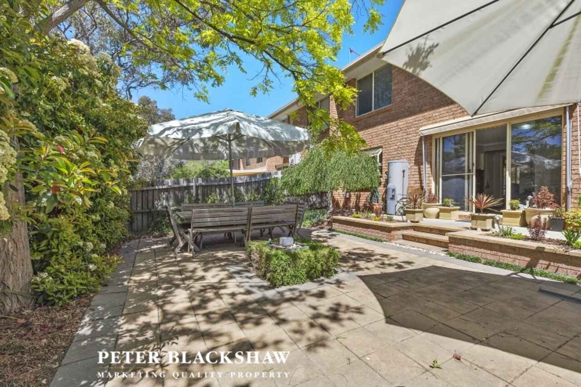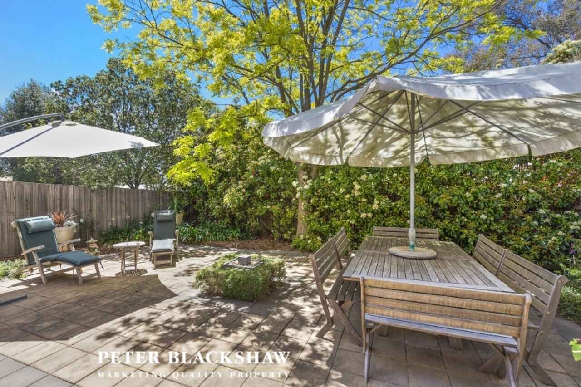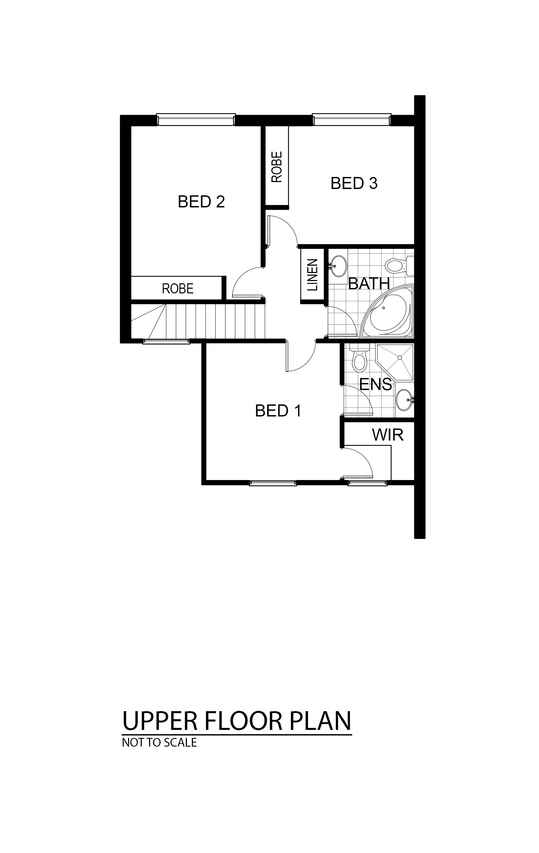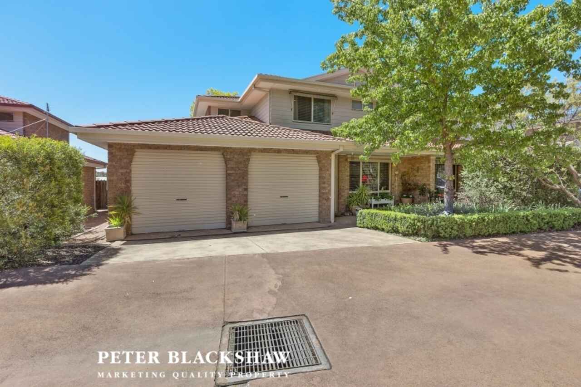Beautifully updated and ready for new owners
Sold
Location
12/92 Casey Crescent
Calwell ACT 2905
Details
3
2
2
EER: 3.0
House
Sold
Rates: | $1,459.75 annually |
Strata: | $487.51 annually |
Building size: | 167.62 sqm (approx) |
The quality and care that has been put into upgrading this 3 bedroom ensuite villa is immediately evident from the moment you approach the front door and continues right throughout the home.
Set in a superior position within the well maintained Narona Park Complex, this two-story villa offers two spacious living areas, a fully renovated kitchen, powder room, laundry and internal access to the oversized double garage on the ground floor. The renovations to the kitchen include stone benchtops, freestanding 900mm stainless steel oven with 5 burner gas cook top and a clever planter box window above the kitchen sink over-looking the rear yard.
Leading off the family and meals area is a magnificent rear paved courtyard surrounded by privacy shrubs, fully landscaped and provides enough space to comfortably entertain family and friends.
Located upstairs are the three bedrooms and main bathroom which has been tastefully updated with new cabinets, sink, tapware and a skylight. The large master suite features a walk-in robe and an updated ensuite, both of which are accessed through stunning louvered doors.
Conveniently located close to St Francis of Assisi Primary School, Calwell High School and Calwell Shopping Centre, this delightful property needs to be seen to truly appreciate what is on offer.
Features:
- House Size 167.26m2
- Renovated kitchen with stone bench tops
- Free standing 900mm stainless steel oven with 5 Burner gas cooktop
- Glass splash back
- Ducted gas heating
- 2 x split systems downstairs
- Large private rear courtyard
- Three phase power point to rear yard ideal for installing a spa
- Ducted vacuum system
- Remodelled bathrooms
- Ensuite and walk-in robe to master accessed via louvered doors
- Sky light to main bathroom & ensuite
- Additional power points installed throughout the home
- Ideally positioned within the complex opposite open space
- Excellent visitor parking
- Awnings to front windows
- Double awning over the rear glass sliding door
Read MoreSet in a superior position within the well maintained Narona Park Complex, this two-story villa offers two spacious living areas, a fully renovated kitchen, powder room, laundry and internal access to the oversized double garage on the ground floor. The renovations to the kitchen include stone benchtops, freestanding 900mm stainless steel oven with 5 burner gas cook top and a clever planter box window above the kitchen sink over-looking the rear yard.
Leading off the family and meals area is a magnificent rear paved courtyard surrounded by privacy shrubs, fully landscaped and provides enough space to comfortably entertain family and friends.
Located upstairs are the three bedrooms and main bathroom which has been tastefully updated with new cabinets, sink, tapware and a skylight. The large master suite features a walk-in robe and an updated ensuite, both of which are accessed through stunning louvered doors.
Conveniently located close to St Francis of Assisi Primary School, Calwell High School and Calwell Shopping Centre, this delightful property needs to be seen to truly appreciate what is on offer.
Features:
- House Size 167.26m2
- Renovated kitchen with stone bench tops
- Free standing 900mm stainless steel oven with 5 Burner gas cooktop
- Glass splash back
- Ducted gas heating
- 2 x split systems downstairs
- Large private rear courtyard
- Three phase power point to rear yard ideal for installing a spa
- Ducted vacuum system
- Remodelled bathrooms
- Ensuite and walk-in robe to master accessed via louvered doors
- Sky light to main bathroom & ensuite
- Additional power points installed throughout the home
- Ideally positioned within the complex opposite open space
- Excellent visitor parking
- Awnings to front windows
- Double awning over the rear glass sliding door
Inspect
Contact agent
Listing agents
The quality and care that has been put into upgrading this 3 bedroom ensuite villa is immediately evident from the moment you approach the front door and continues right throughout the home.
Set in a superior position within the well maintained Narona Park Complex, this two-story villa offers two spacious living areas, a fully renovated kitchen, powder room, laundry and internal access to the oversized double garage on the ground floor. The renovations to the kitchen include stone benchtops, freestanding 900mm stainless steel oven with 5 burner gas cook top and a clever planter box window above the kitchen sink over-looking the rear yard.
Leading off the family and meals area is a magnificent rear paved courtyard surrounded by privacy shrubs, fully landscaped and provides enough space to comfortably entertain family and friends.
Located upstairs are the three bedrooms and main bathroom which has been tastefully updated with new cabinets, sink, tapware and a skylight. The large master suite features a walk-in robe and an updated ensuite, both of which are accessed through stunning louvered doors.
Conveniently located close to St Francis of Assisi Primary School, Calwell High School and Calwell Shopping Centre, this delightful property needs to be seen to truly appreciate what is on offer.
Features:
- House Size 167.26m2
- Renovated kitchen with stone bench tops
- Free standing 900mm stainless steel oven with 5 Burner gas cooktop
- Glass splash back
- Ducted gas heating
- 2 x split systems downstairs
- Large private rear courtyard
- Three phase power point to rear yard ideal for installing a spa
- Ducted vacuum system
- Remodelled bathrooms
- Ensuite and walk-in robe to master accessed via louvered doors
- Sky light to main bathroom & ensuite
- Additional power points installed throughout the home
- Ideally positioned within the complex opposite open space
- Excellent visitor parking
- Awnings to front windows
- Double awning over the rear glass sliding door
Read MoreSet in a superior position within the well maintained Narona Park Complex, this two-story villa offers two spacious living areas, a fully renovated kitchen, powder room, laundry and internal access to the oversized double garage on the ground floor. The renovations to the kitchen include stone benchtops, freestanding 900mm stainless steel oven with 5 burner gas cook top and a clever planter box window above the kitchen sink over-looking the rear yard.
Leading off the family and meals area is a magnificent rear paved courtyard surrounded by privacy shrubs, fully landscaped and provides enough space to comfortably entertain family and friends.
Located upstairs are the three bedrooms and main bathroom which has been tastefully updated with new cabinets, sink, tapware and a skylight. The large master suite features a walk-in robe and an updated ensuite, both of which are accessed through stunning louvered doors.
Conveniently located close to St Francis of Assisi Primary School, Calwell High School and Calwell Shopping Centre, this delightful property needs to be seen to truly appreciate what is on offer.
Features:
- House Size 167.26m2
- Renovated kitchen with stone bench tops
- Free standing 900mm stainless steel oven with 5 Burner gas cooktop
- Glass splash back
- Ducted gas heating
- 2 x split systems downstairs
- Large private rear courtyard
- Three phase power point to rear yard ideal for installing a spa
- Ducted vacuum system
- Remodelled bathrooms
- Ensuite and walk-in robe to master accessed via louvered doors
- Sky light to main bathroom & ensuite
- Additional power points installed throughout the home
- Ideally positioned within the complex opposite open space
- Excellent visitor parking
- Awnings to front windows
- Double awning over the rear glass sliding door
Location
12/92 Casey Crescent
Calwell ACT 2905
Details
3
2
2
EER: 3.0
House
Sold
Rates: | $1,459.75 annually |
Strata: | $487.51 annually |
Building size: | 167.62 sqm (approx) |
The quality and care that has been put into upgrading this 3 bedroom ensuite villa is immediately evident from the moment you approach the front door and continues right throughout the home.
Set in a superior position within the well maintained Narona Park Complex, this two-story villa offers two spacious living areas, a fully renovated kitchen, powder room, laundry and internal access to the oversized double garage on the ground floor. The renovations to the kitchen include stone benchtops, freestanding 900mm stainless steel oven with 5 burner gas cook top and a clever planter box window above the kitchen sink over-looking the rear yard.
Leading off the family and meals area is a magnificent rear paved courtyard surrounded by privacy shrubs, fully landscaped and provides enough space to comfortably entertain family and friends.
Located upstairs are the three bedrooms and main bathroom which has been tastefully updated with new cabinets, sink, tapware and a skylight. The large master suite features a walk-in robe and an updated ensuite, both of which are accessed through stunning louvered doors.
Conveniently located close to St Francis of Assisi Primary School, Calwell High School and Calwell Shopping Centre, this delightful property needs to be seen to truly appreciate what is on offer.
Features:
- House Size 167.26m2
- Renovated kitchen with stone bench tops
- Free standing 900mm stainless steel oven with 5 Burner gas cooktop
- Glass splash back
- Ducted gas heating
- 2 x split systems downstairs
- Large private rear courtyard
- Three phase power point to rear yard ideal for installing a spa
- Ducted vacuum system
- Remodelled bathrooms
- Ensuite and walk-in robe to master accessed via louvered doors
- Sky light to main bathroom & ensuite
- Additional power points installed throughout the home
- Ideally positioned within the complex opposite open space
- Excellent visitor parking
- Awnings to front windows
- Double awning over the rear glass sliding door
Read MoreSet in a superior position within the well maintained Narona Park Complex, this two-story villa offers two spacious living areas, a fully renovated kitchen, powder room, laundry and internal access to the oversized double garage on the ground floor. The renovations to the kitchen include stone benchtops, freestanding 900mm stainless steel oven with 5 burner gas cook top and a clever planter box window above the kitchen sink over-looking the rear yard.
Leading off the family and meals area is a magnificent rear paved courtyard surrounded by privacy shrubs, fully landscaped and provides enough space to comfortably entertain family and friends.
Located upstairs are the three bedrooms and main bathroom which has been tastefully updated with new cabinets, sink, tapware and a skylight. The large master suite features a walk-in robe and an updated ensuite, both of which are accessed through stunning louvered doors.
Conveniently located close to St Francis of Assisi Primary School, Calwell High School and Calwell Shopping Centre, this delightful property needs to be seen to truly appreciate what is on offer.
Features:
- House Size 167.26m2
- Renovated kitchen with stone bench tops
- Free standing 900mm stainless steel oven with 5 Burner gas cooktop
- Glass splash back
- Ducted gas heating
- 2 x split systems downstairs
- Large private rear courtyard
- Three phase power point to rear yard ideal for installing a spa
- Ducted vacuum system
- Remodelled bathrooms
- Ensuite and walk-in robe to master accessed via louvered doors
- Sky light to main bathroom & ensuite
- Additional power points installed throughout the home
- Ideally positioned within the complex opposite open space
- Excellent visitor parking
- Awnings to front windows
- Double awning over the rear glass sliding door
Inspect
Contact agent


