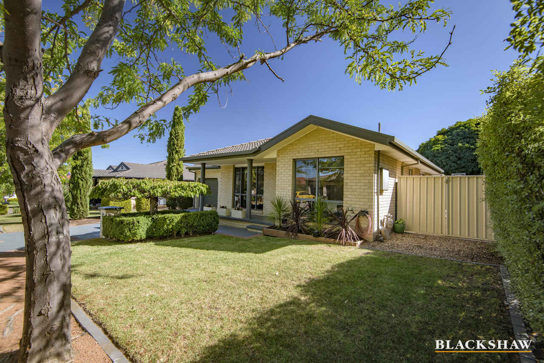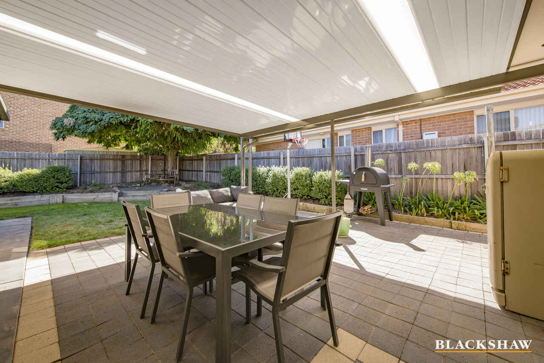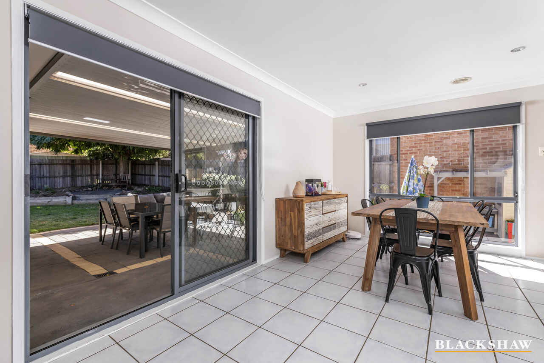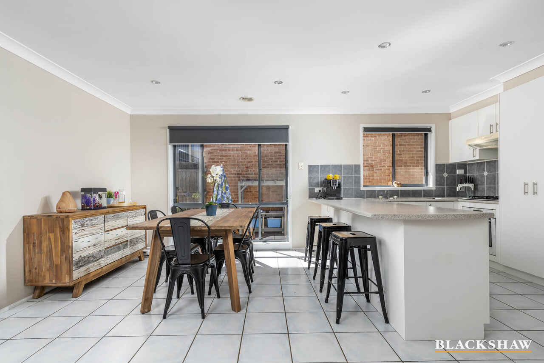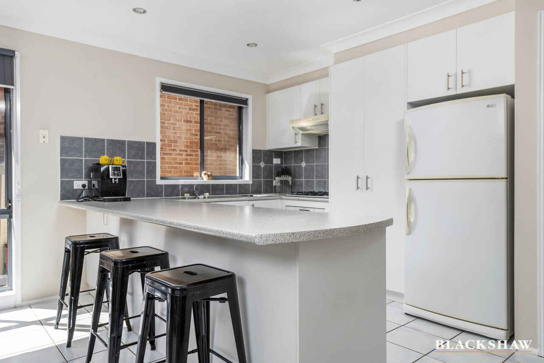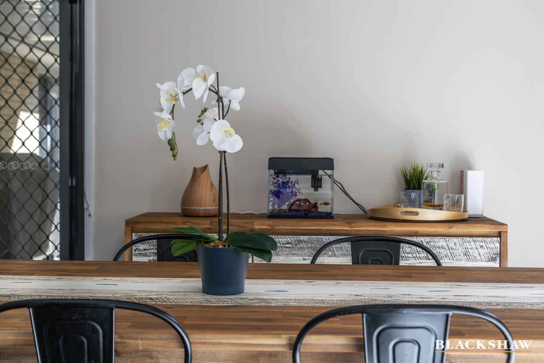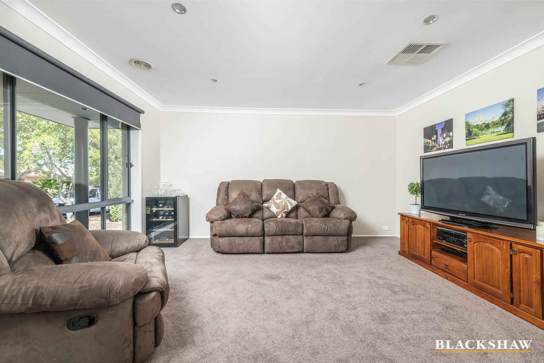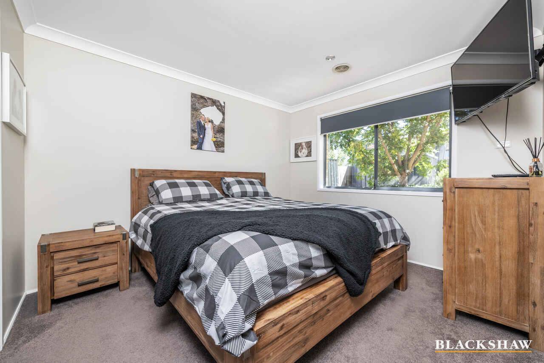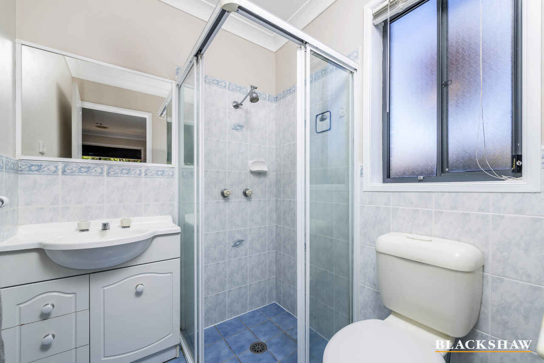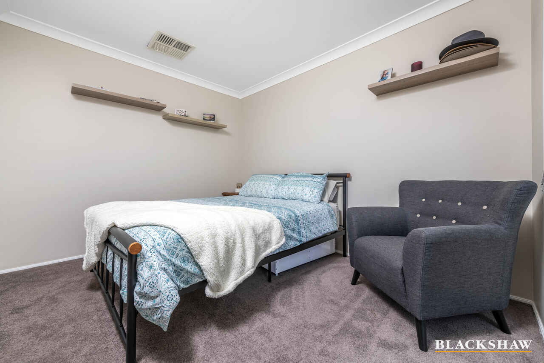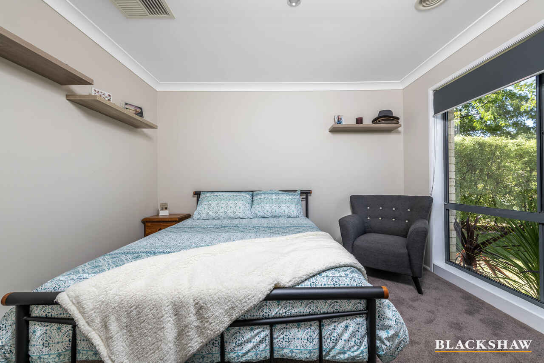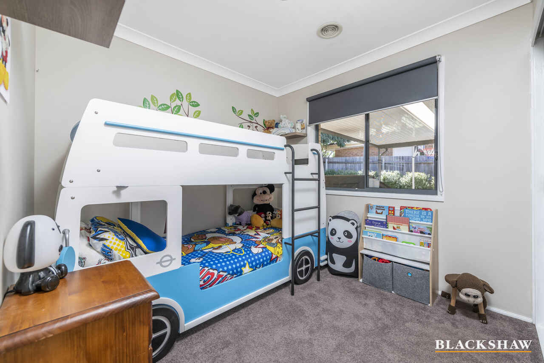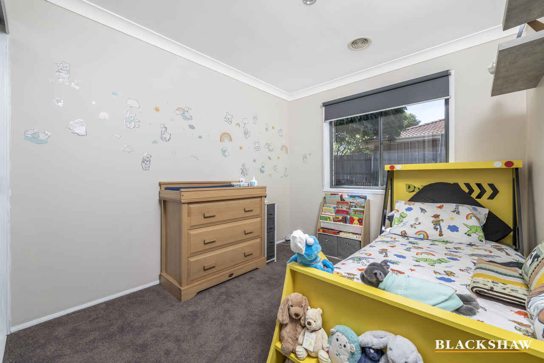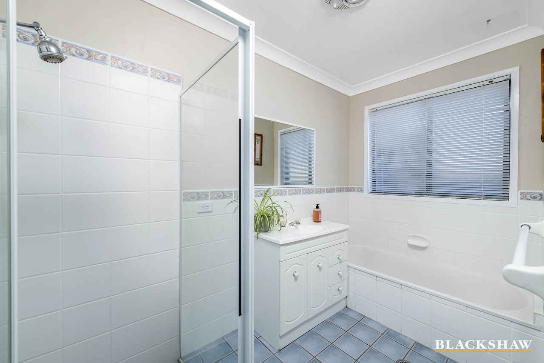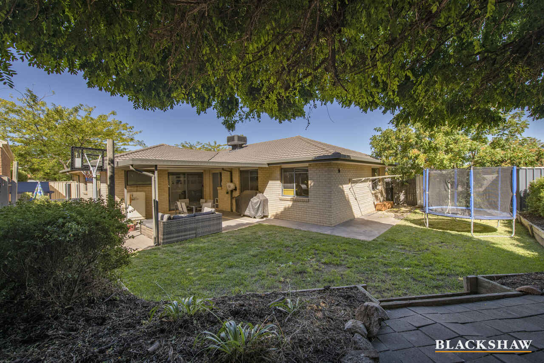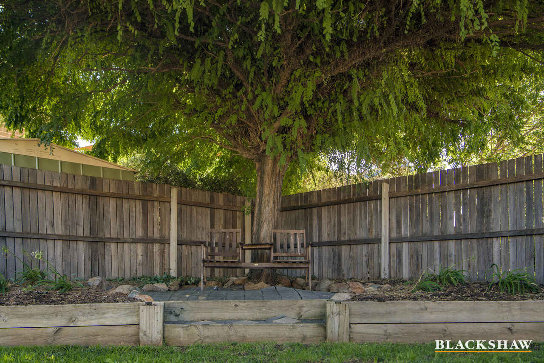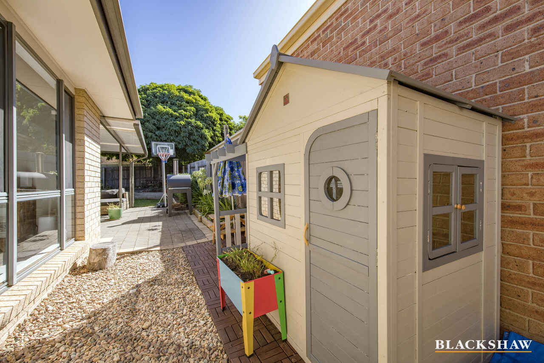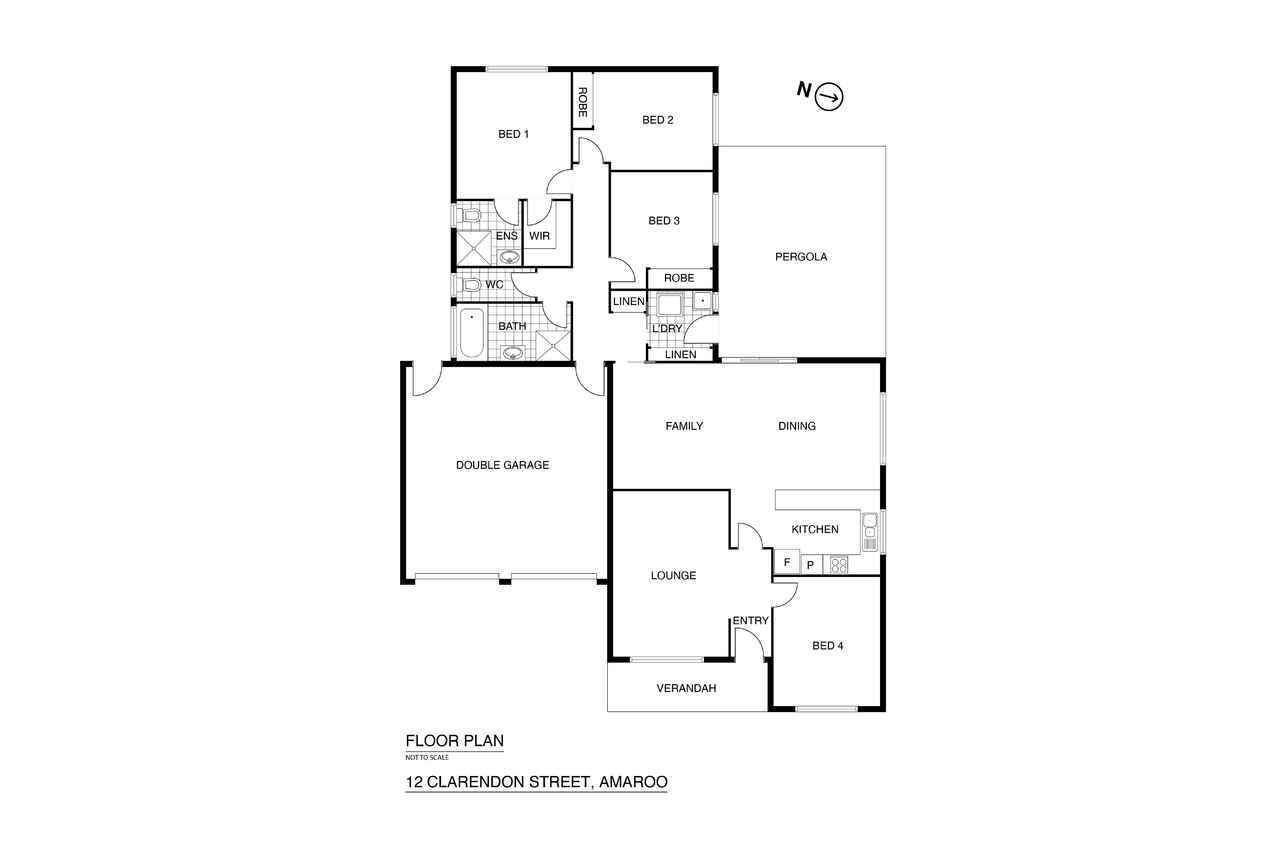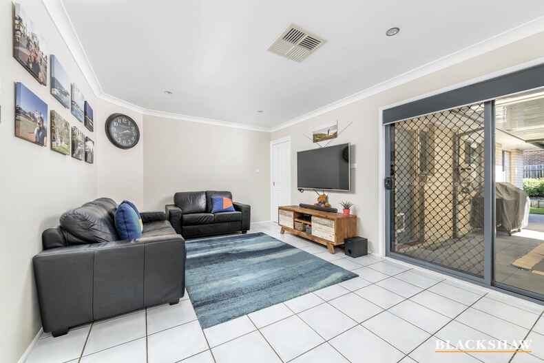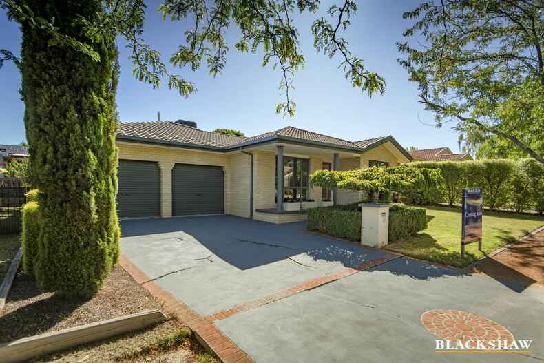Location, lifestyle & opportunity in a prime suburb
Sold
Location
12 Clarendon Street
Amaroo ACT 2914
Details
4
2
2
EER: 5.0
House
Auction Tuesday, 4 Apr 06:00 PM On site
Land area: | 478 sqm (approx) |
Building size: | 172.24 sqm (approx) |
Welcome to 12 Clarendon Street, Amaroo – an exceptional opportunity to secure a four-bedroom, ensuite home on a tree-lined street, in a highly sought suburb. Our clients have brought elsewhere and are motivated to sell.
Located just moments from Amaroo's District Playing Fields and surrounded by schools catering for all age groups, this home is ideal for the family looking to establish themselves in one of Gungahlin's most popular neighbourhoods.
Full-family households can enjoy the luxury of spacious living with a front lounge room, plus an open plan meals and family room overlooked by the kitchen. Quality appliances including gas cooking will excite the chef of the family.
Entertainers will love the large covered entertaining area that is surrounded by a level grassed rear yard and established gardens.
All four bedrooms are a great size, bedrooms two and three include built-in robes, while the main bedroom includes a walk-in robe and an ensuite.
Added creature comforts include internal access from the double garage, as well as ducted gas heating and ducted evaporative cooling providing year-round comfort.
Located within walking distance to Yerrabi Pond, and only a short distance to Amaroo Village with the convenience of Coles, takeaway shops and cafes. Ngunnawal IGA, speciality stores, Gungahlin Marketplace and Casey Market Town are only a short drive away.
Features
- Block: 478m2
- Living: 134.79m2
- Garage: 37.45m2
- Year built: 2001
- EER: 5 stars
- Ducted gas heating
- Ducted evaporative cooling
- Gas cooking
- Front lounge room
- Open-plan living and meals area
- Main bedroom with walk-in robe and ensuite
- Bedroom two with built-in robe
- Bedroom three with built-in robe
- Bedroom four
- Main bathroom with separate toilet
- Family sized laundry with rear access
- Large undercover alfresco
- Level rear yard
- Double garage with internal access
Cost breakdown
Rates: $604.23 p.q
Land Tax (only if rented): $874.46 p.q
Potential rental return: $740 - $780 p.w
This information has been obtained from reliable sources however, we cannot guarantee its complete accuracy so we recommend that you also conduct your own enquiries to verify the details contained herein.
Read MoreLocated just moments from Amaroo's District Playing Fields and surrounded by schools catering for all age groups, this home is ideal for the family looking to establish themselves in one of Gungahlin's most popular neighbourhoods.
Full-family households can enjoy the luxury of spacious living with a front lounge room, plus an open plan meals and family room overlooked by the kitchen. Quality appliances including gas cooking will excite the chef of the family.
Entertainers will love the large covered entertaining area that is surrounded by a level grassed rear yard and established gardens.
All four bedrooms are a great size, bedrooms two and three include built-in robes, while the main bedroom includes a walk-in robe and an ensuite.
Added creature comforts include internal access from the double garage, as well as ducted gas heating and ducted evaporative cooling providing year-round comfort.
Located within walking distance to Yerrabi Pond, and only a short distance to Amaroo Village with the convenience of Coles, takeaway shops and cafes. Ngunnawal IGA, speciality stores, Gungahlin Marketplace and Casey Market Town are only a short drive away.
Features
- Block: 478m2
- Living: 134.79m2
- Garage: 37.45m2
- Year built: 2001
- EER: 5 stars
- Ducted gas heating
- Ducted evaporative cooling
- Gas cooking
- Front lounge room
- Open-plan living and meals area
- Main bedroom with walk-in robe and ensuite
- Bedroom two with built-in robe
- Bedroom three with built-in robe
- Bedroom four
- Main bathroom with separate toilet
- Family sized laundry with rear access
- Large undercover alfresco
- Level rear yard
- Double garage with internal access
Cost breakdown
Rates: $604.23 p.q
Land Tax (only if rented): $874.46 p.q
Potential rental return: $740 - $780 p.w
This information has been obtained from reliable sources however, we cannot guarantee its complete accuracy so we recommend that you also conduct your own enquiries to verify the details contained herein.
Inspect
Contact agent
Listing agents
Welcome to 12 Clarendon Street, Amaroo – an exceptional opportunity to secure a four-bedroom, ensuite home on a tree-lined street, in a highly sought suburb. Our clients have brought elsewhere and are motivated to sell.
Located just moments from Amaroo's District Playing Fields and surrounded by schools catering for all age groups, this home is ideal for the family looking to establish themselves in one of Gungahlin's most popular neighbourhoods.
Full-family households can enjoy the luxury of spacious living with a front lounge room, plus an open plan meals and family room overlooked by the kitchen. Quality appliances including gas cooking will excite the chef of the family.
Entertainers will love the large covered entertaining area that is surrounded by a level grassed rear yard and established gardens.
All four bedrooms are a great size, bedrooms two and three include built-in robes, while the main bedroom includes a walk-in robe and an ensuite.
Added creature comforts include internal access from the double garage, as well as ducted gas heating and ducted evaporative cooling providing year-round comfort.
Located within walking distance to Yerrabi Pond, and only a short distance to Amaroo Village with the convenience of Coles, takeaway shops and cafes. Ngunnawal IGA, speciality stores, Gungahlin Marketplace and Casey Market Town are only a short drive away.
Features
- Block: 478m2
- Living: 134.79m2
- Garage: 37.45m2
- Year built: 2001
- EER: 5 stars
- Ducted gas heating
- Ducted evaporative cooling
- Gas cooking
- Front lounge room
- Open-plan living and meals area
- Main bedroom with walk-in robe and ensuite
- Bedroom two with built-in robe
- Bedroom three with built-in robe
- Bedroom four
- Main bathroom with separate toilet
- Family sized laundry with rear access
- Large undercover alfresco
- Level rear yard
- Double garage with internal access
Cost breakdown
Rates: $604.23 p.q
Land Tax (only if rented): $874.46 p.q
Potential rental return: $740 - $780 p.w
This information has been obtained from reliable sources however, we cannot guarantee its complete accuracy so we recommend that you also conduct your own enquiries to verify the details contained herein.
Read MoreLocated just moments from Amaroo's District Playing Fields and surrounded by schools catering for all age groups, this home is ideal for the family looking to establish themselves in one of Gungahlin's most popular neighbourhoods.
Full-family households can enjoy the luxury of spacious living with a front lounge room, plus an open plan meals and family room overlooked by the kitchen. Quality appliances including gas cooking will excite the chef of the family.
Entertainers will love the large covered entertaining area that is surrounded by a level grassed rear yard and established gardens.
All four bedrooms are a great size, bedrooms two and three include built-in robes, while the main bedroom includes a walk-in robe and an ensuite.
Added creature comforts include internal access from the double garage, as well as ducted gas heating and ducted evaporative cooling providing year-round comfort.
Located within walking distance to Yerrabi Pond, and only a short distance to Amaroo Village with the convenience of Coles, takeaway shops and cafes. Ngunnawal IGA, speciality stores, Gungahlin Marketplace and Casey Market Town are only a short drive away.
Features
- Block: 478m2
- Living: 134.79m2
- Garage: 37.45m2
- Year built: 2001
- EER: 5 stars
- Ducted gas heating
- Ducted evaporative cooling
- Gas cooking
- Front lounge room
- Open-plan living and meals area
- Main bedroom with walk-in robe and ensuite
- Bedroom two with built-in robe
- Bedroom three with built-in robe
- Bedroom four
- Main bathroom with separate toilet
- Family sized laundry with rear access
- Large undercover alfresco
- Level rear yard
- Double garage with internal access
Cost breakdown
Rates: $604.23 p.q
Land Tax (only if rented): $874.46 p.q
Potential rental return: $740 - $780 p.w
This information has been obtained from reliable sources however, we cannot guarantee its complete accuracy so we recommend that you also conduct your own enquiries to verify the details contained herein.
Location
12 Clarendon Street
Amaroo ACT 2914
Details
4
2
2
EER: 5.0
House
Auction Tuesday, 4 Apr 06:00 PM On site
Land area: | 478 sqm (approx) |
Building size: | 172.24 sqm (approx) |
Welcome to 12 Clarendon Street, Amaroo – an exceptional opportunity to secure a four-bedroom, ensuite home on a tree-lined street, in a highly sought suburb. Our clients have brought elsewhere and are motivated to sell.
Located just moments from Amaroo's District Playing Fields and surrounded by schools catering for all age groups, this home is ideal for the family looking to establish themselves in one of Gungahlin's most popular neighbourhoods.
Full-family households can enjoy the luxury of spacious living with a front lounge room, plus an open plan meals and family room overlooked by the kitchen. Quality appliances including gas cooking will excite the chef of the family.
Entertainers will love the large covered entertaining area that is surrounded by a level grassed rear yard and established gardens.
All four bedrooms are a great size, bedrooms two and three include built-in robes, while the main bedroom includes a walk-in robe and an ensuite.
Added creature comforts include internal access from the double garage, as well as ducted gas heating and ducted evaporative cooling providing year-round comfort.
Located within walking distance to Yerrabi Pond, and only a short distance to Amaroo Village with the convenience of Coles, takeaway shops and cafes. Ngunnawal IGA, speciality stores, Gungahlin Marketplace and Casey Market Town are only a short drive away.
Features
- Block: 478m2
- Living: 134.79m2
- Garage: 37.45m2
- Year built: 2001
- EER: 5 stars
- Ducted gas heating
- Ducted evaporative cooling
- Gas cooking
- Front lounge room
- Open-plan living and meals area
- Main bedroom with walk-in robe and ensuite
- Bedroom two with built-in robe
- Bedroom three with built-in robe
- Bedroom four
- Main bathroom with separate toilet
- Family sized laundry with rear access
- Large undercover alfresco
- Level rear yard
- Double garage with internal access
Cost breakdown
Rates: $604.23 p.q
Land Tax (only if rented): $874.46 p.q
Potential rental return: $740 - $780 p.w
This information has been obtained from reliable sources however, we cannot guarantee its complete accuracy so we recommend that you also conduct your own enquiries to verify the details contained herein.
Read MoreLocated just moments from Amaroo's District Playing Fields and surrounded by schools catering for all age groups, this home is ideal for the family looking to establish themselves in one of Gungahlin's most popular neighbourhoods.
Full-family households can enjoy the luxury of spacious living with a front lounge room, plus an open plan meals and family room overlooked by the kitchen. Quality appliances including gas cooking will excite the chef of the family.
Entertainers will love the large covered entertaining area that is surrounded by a level grassed rear yard and established gardens.
All four bedrooms are a great size, bedrooms two and three include built-in robes, while the main bedroom includes a walk-in robe and an ensuite.
Added creature comforts include internal access from the double garage, as well as ducted gas heating and ducted evaporative cooling providing year-round comfort.
Located within walking distance to Yerrabi Pond, and only a short distance to Amaroo Village with the convenience of Coles, takeaway shops and cafes. Ngunnawal IGA, speciality stores, Gungahlin Marketplace and Casey Market Town are only a short drive away.
Features
- Block: 478m2
- Living: 134.79m2
- Garage: 37.45m2
- Year built: 2001
- EER: 5 stars
- Ducted gas heating
- Ducted evaporative cooling
- Gas cooking
- Front lounge room
- Open-plan living and meals area
- Main bedroom with walk-in robe and ensuite
- Bedroom two with built-in robe
- Bedroom three with built-in robe
- Bedroom four
- Main bathroom with separate toilet
- Family sized laundry with rear access
- Large undercover alfresco
- Level rear yard
- Double garage with internal access
Cost breakdown
Rates: $604.23 p.q
Land Tax (only if rented): $874.46 p.q
Potential rental return: $740 - $780 p.w
This information has been obtained from reliable sources however, we cannot guarantee its complete accuracy so we recommend that you also conduct your own enquiries to verify the details contained herein.
Inspect
Contact agent


