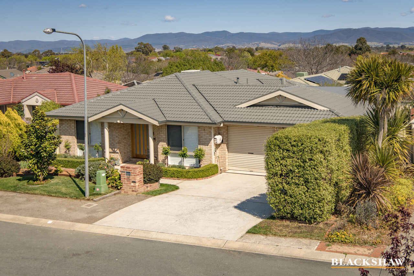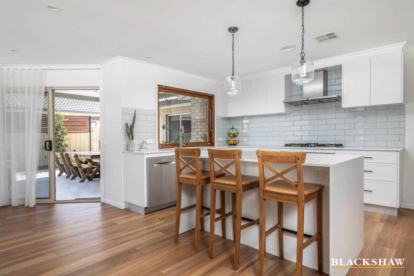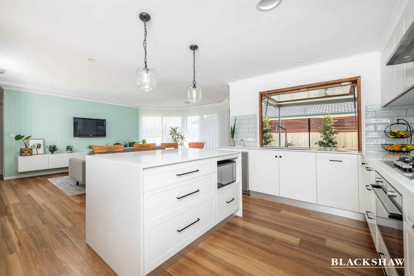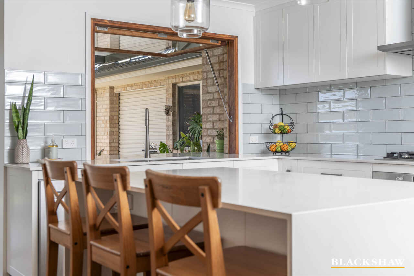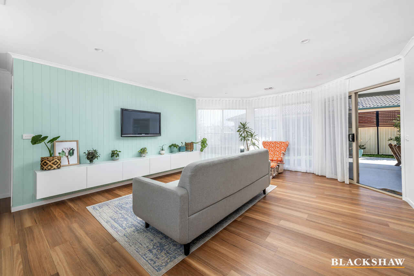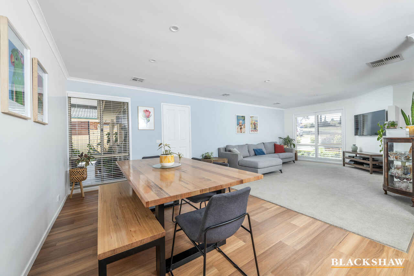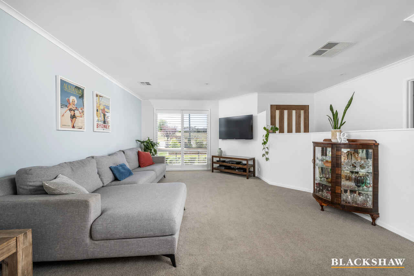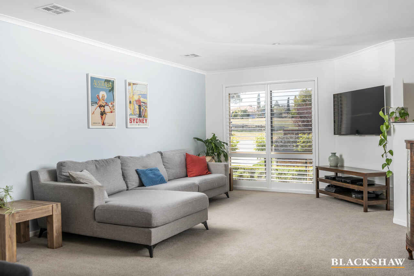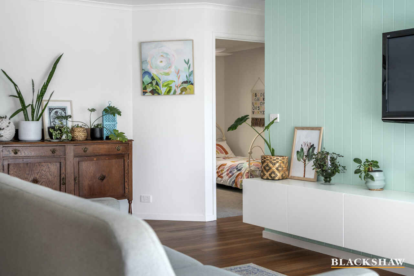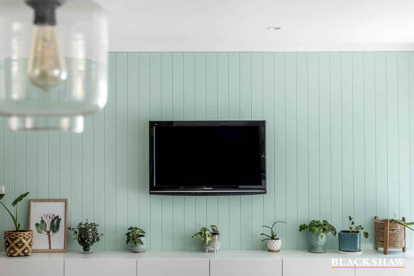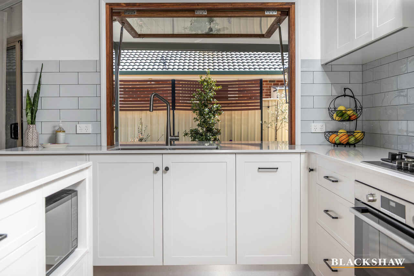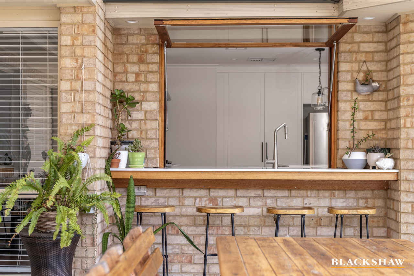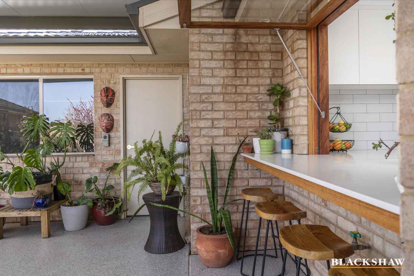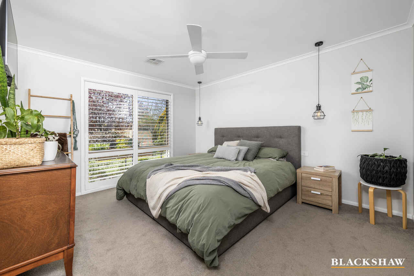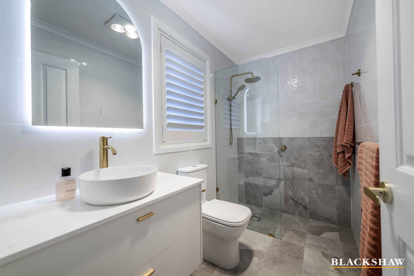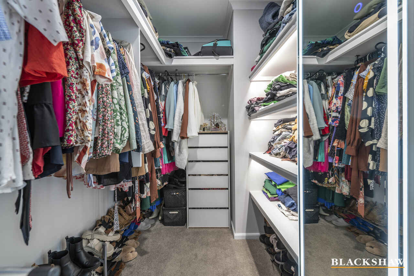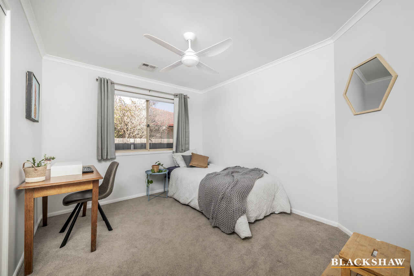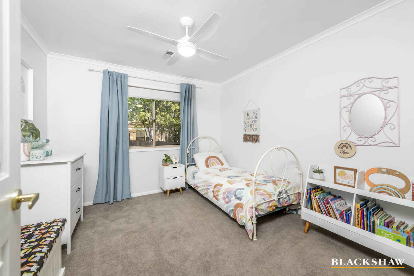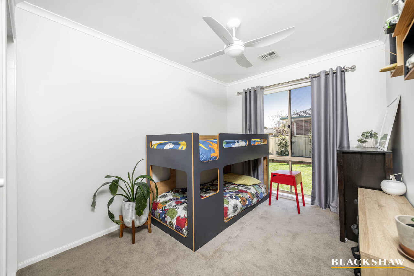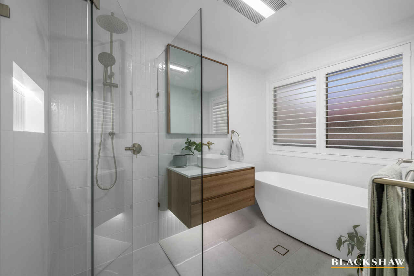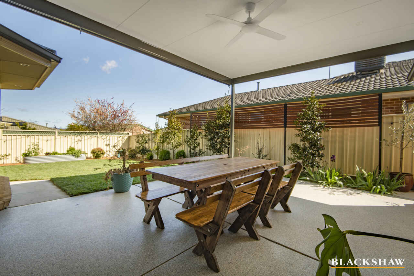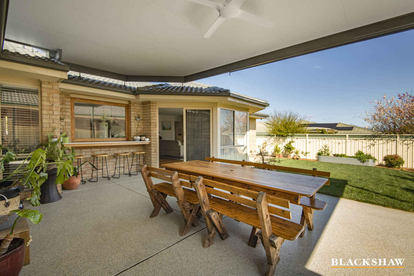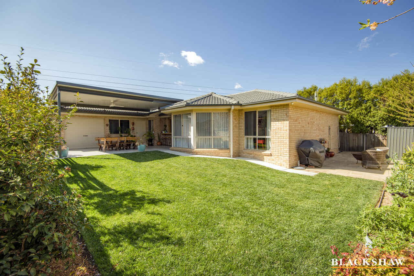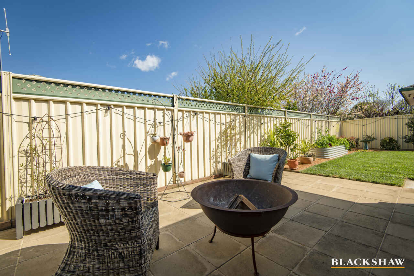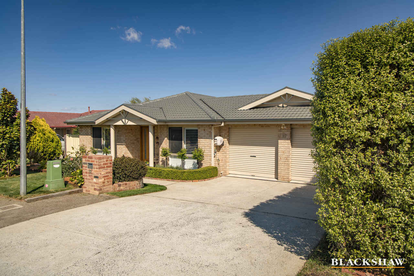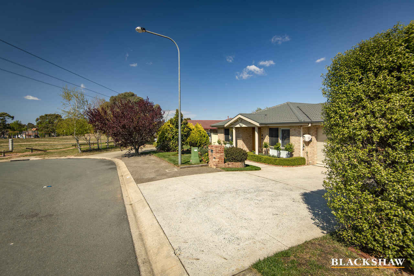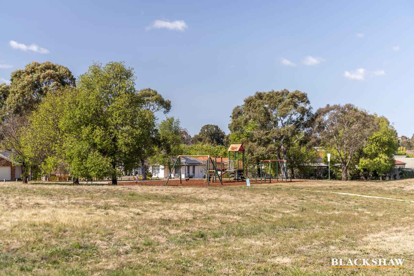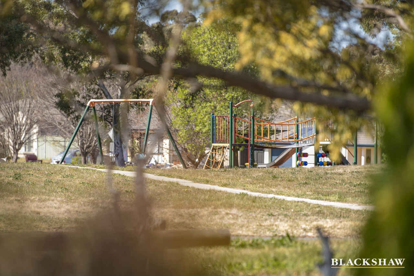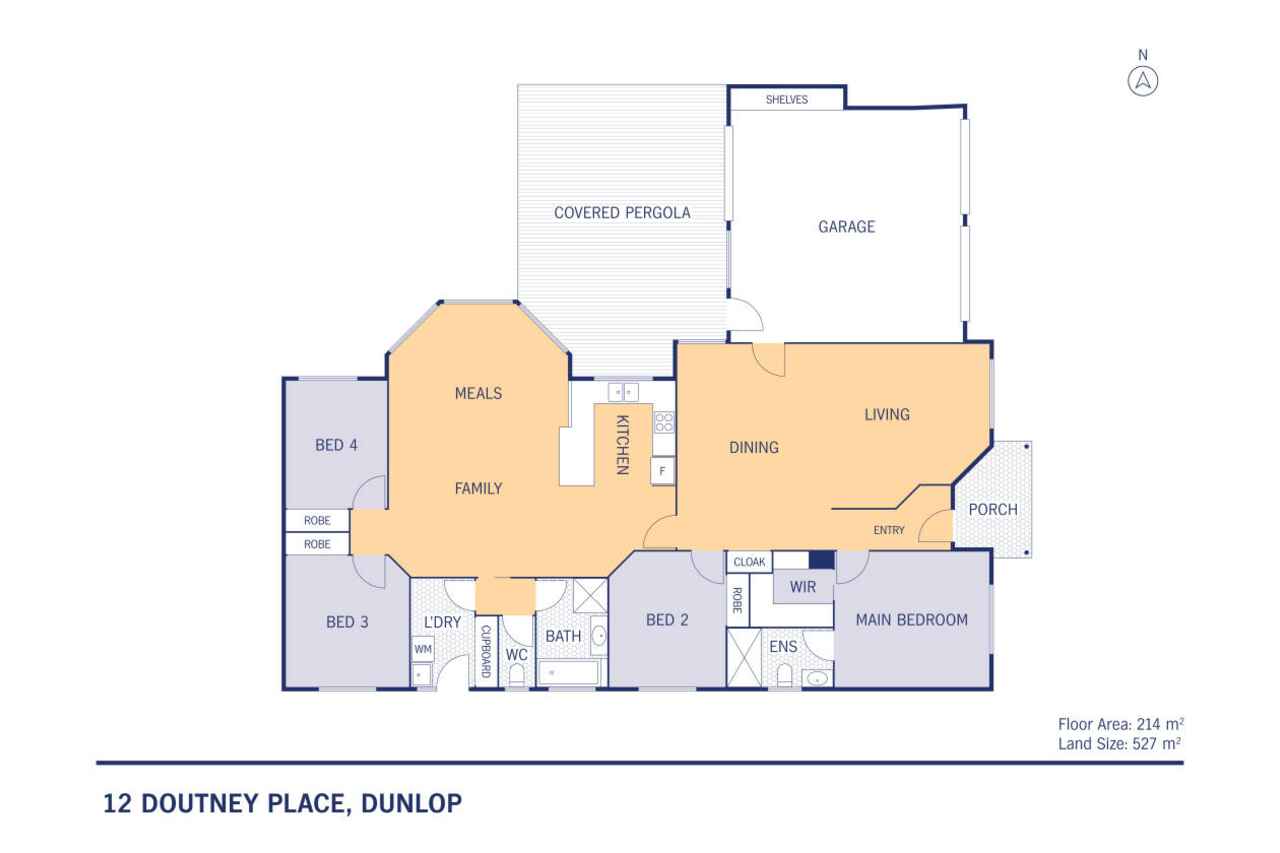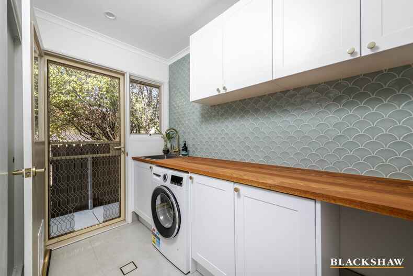A fully refurbished family oasis
Sold
Location
12 Doutney Place
Dunlop ACT 2615
Details
4
2
2
EER: 5.0
House
Auction Saturday, 12 Oct 10:00 AM On site
Land area: | 527 sqm (approx) |
Building size: | 214 sqm (approx) |
Sited in an ever-popular suburb at the end of an ultra-quiet cul-de-sac overlooking nature reserve, this completely renovated four-bedroom ensuite home will be eagerly sought by family-focused buyers seeking style and sophistication in a community-focused setting.
The single-level floorplan with neutral interiors provides functionality for growing families and multiple light-filled living areas. An instantly impressive well-equipped kitchen offers abundant storage and meal preparation space and acts as the hub of the home, ideal for family interaction after a busy day.
The ensuite and bathroom showcase modern designer principles and are stylish and practical.
All bedrooms are spacious with the main incorporating a walk-in robe, whilst the others include built-in robes and ceiling fans.
When hosting gatherings with loved ones, an alfresco area with downlights and a ceiling fan creates an idyllic platform for year-round celebrations in all seasons!
The manicured grounds are attractive and low maintenance, giving you more time to spend doing what you love.
There is nothing left to do except simply move in and start creating long-lasting memories.
Features:
- Fully renovated
- 172m2 living
- Built 2000
- Very high EER rating of 5 stars
- Above-average building report
- Drive through double garage with single roller door at rear ideal for trailers & boats
- Ultra quiet cul-de-sac location opposite greenbelt and park
- Near new electric ducted reverse cycle unit with smart technology (app-controlled) and zoning
- Under-tile heating in bathrooms
- Crimsafe on all bedrooms
- Newly painted roof in modern shade
- Manicured lush leafy grounds
- Modern fly-over pergola with insulated panels, LED lighting and outdoor ceiling fan
- Plumbing for fridge
- Recently renovated kitchen with BOSCH stainless steel appliances including a 90cm oven and gas cooktop
- Rinnai gas hot water system
- Sprinkler system set to wifi and app-controlled
- 6-camera security system
- Modern window furnishings including plantation shutters
- Ceiling fans in all bedrooms
Cost breakdown:
Rates: $677 p.q
Land Tax (only if rented): $1,099.29 p.q
Potential rental return: $750-$790 p.w
This information has been obtained from reliable sources however, we cannot guarantee its complete accuracy, so we recommend that you also conduct your own enquiries to verify the details contained herein.
Read MoreThe single-level floorplan with neutral interiors provides functionality for growing families and multiple light-filled living areas. An instantly impressive well-equipped kitchen offers abundant storage and meal preparation space and acts as the hub of the home, ideal for family interaction after a busy day.
The ensuite and bathroom showcase modern designer principles and are stylish and practical.
All bedrooms are spacious with the main incorporating a walk-in robe, whilst the others include built-in robes and ceiling fans.
When hosting gatherings with loved ones, an alfresco area with downlights and a ceiling fan creates an idyllic platform for year-round celebrations in all seasons!
The manicured grounds are attractive and low maintenance, giving you more time to spend doing what you love.
There is nothing left to do except simply move in and start creating long-lasting memories.
Features:
- Fully renovated
- 172m2 living
- Built 2000
- Very high EER rating of 5 stars
- Above-average building report
- Drive through double garage with single roller door at rear ideal for trailers & boats
- Ultra quiet cul-de-sac location opposite greenbelt and park
- Near new electric ducted reverse cycle unit with smart technology (app-controlled) and zoning
- Under-tile heating in bathrooms
- Crimsafe on all bedrooms
- Newly painted roof in modern shade
- Manicured lush leafy grounds
- Modern fly-over pergola with insulated panels, LED lighting and outdoor ceiling fan
- Plumbing for fridge
- Recently renovated kitchen with BOSCH stainless steel appliances including a 90cm oven and gas cooktop
- Rinnai gas hot water system
- Sprinkler system set to wifi and app-controlled
- 6-camera security system
- Modern window furnishings including plantation shutters
- Ceiling fans in all bedrooms
Cost breakdown:
Rates: $677 p.q
Land Tax (only if rented): $1,099.29 p.q
Potential rental return: $750-$790 p.w
This information has been obtained from reliable sources however, we cannot guarantee its complete accuracy, so we recommend that you also conduct your own enquiries to verify the details contained herein.
Inspect
Contact agent
Listing agents
Sited in an ever-popular suburb at the end of an ultra-quiet cul-de-sac overlooking nature reserve, this completely renovated four-bedroom ensuite home will be eagerly sought by family-focused buyers seeking style and sophistication in a community-focused setting.
The single-level floorplan with neutral interiors provides functionality for growing families and multiple light-filled living areas. An instantly impressive well-equipped kitchen offers abundant storage and meal preparation space and acts as the hub of the home, ideal for family interaction after a busy day.
The ensuite and bathroom showcase modern designer principles and are stylish and practical.
All bedrooms are spacious with the main incorporating a walk-in robe, whilst the others include built-in robes and ceiling fans.
When hosting gatherings with loved ones, an alfresco area with downlights and a ceiling fan creates an idyllic platform for year-round celebrations in all seasons!
The manicured grounds are attractive and low maintenance, giving you more time to spend doing what you love.
There is nothing left to do except simply move in and start creating long-lasting memories.
Features:
- Fully renovated
- 172m2 living
- Built 2000
- Very high EER rating of 5 stars
- Above-average building report
- Drive through double garage with single roller door at rear ideal for trailers & boats
- Ultra quiet cul-de-sac location opposite greenbelt and park
- Near new electric ducted reverse cycle unit with smart technology (app-controlled) and zoning
- Under-tile heating in bathrooms
- Crimsafe on all bedrooms
- Newly painted roof in modern shade
- Manicured lush leafy grounds
- Modern fly-over pergola with insulated panels, LED lighting and outdoor ceiling fan
- Plumbing for fridge
- Recently renovated kitchen with BOSCH stainless steel appliances including a 90cm oven and gas cooktop
- Rinnai gas hot water system
- Sprinkler system set to wifi and app-controlled
- 6-camera security system
- Modern window furnishings including plantation shutters
- Ceiling fans in all bedrooms
Cost breakdown:
Rates: $677 p.q
Land Tax (only if rented): $1,099.29 p.q
Potential rental return: $750-$790 p.w
This information has been obtained from reliable sources however, we cannot guarantee its complete accuracy, so we recommend that you also conduct your own enquiries to verify the details contained herein.
Read MoreThe single-level floorplan with neutral interiors provides functionality for growing families and multiple light-filled living areas. An instantly impressive well-equipped kitchen offers abundant storage and meal preparation space and acts as the hub of the home, ideal for family interaction after a busy day.
The ensuite and bathroom showcase modern designer principles and are stylish and practical.
All bedrooms are spacious with the main incorporating a walk-in robe, whilst the others include built-in robes and ceiling fans.
When hosting gatherings with loved ones, an alfresco area with downlights and a ceiling fan creates an idyllic platform for year-round celebrations in all seasons!
The manicured grounds are attractive and low maintenance, giving you more time to spend doing what you love.
There is nothing left to do except simply move in and start creating long-lasting memories.
Features:
- Fully renovated
- 172m2 living
- Built 2000
- Very high EER rating of 5 stars
- Above-average building report
- Drive through double garage with single roller door at rear ideal for trailers & boats
- Ultra quiet cul-de-sac location opposite greenbelt and park
- Near new electric ducted reverse cycle unit with smart technology (app-controlled) and zoning
- Under-tile heating in bathrooms
- Crimsafe on all bedrooms
- Newly painted roof in modern shade
- Manicured lush leafy grounds
- Modern fly-over pergola with insulated panels, LED lighting and outdoor ceiling fan
- Plumbing for fridge
- Recently renovated kitchen with BOSCH stainless steel appliances including a 90cm oven and gas cooktop
- Rinnai gas hot water system
- Sprinkler system set to wifi and app-controlled
- 6-camera security system
- Modern window furnishings including plantation shutters
- Ceiling fans in all bedrooms
Cost breakdown:
Rates: $677 p.q
Land Tax (only if rented): $1,099.29 p.q
Potential rental return: $750-$790 p.w
This information has been obtained from reliable sources however, we cannot guarantee its complete accuracy, so we recommend that you also conduct your own enquiries to verify the details contained herein.
Location
12 Doutney Place
Dunlop ACT 2615
Details
4
2
2
EER: 5.0
House
Auction Saturday, 12 Oct 10:00 AM On site
Land area: | 527 sqm (approx) |
Building size: | 214 sqm (approx) |
Sited in an ever-popular suburb at the end of an ultra-quiet cul-de-sac overlooking nature reserve, this completely renovated four-bedroom ensuite home will be eagerly sought by family-focused buyers seeking style and sophistication in a community-focused setting.
The single-level floorplan with neutral interiors provides functionality for growing families and multiple light-filled living areas. An instantly impressive well-equipped kitchen offers abundant storage and meal preparation space and acts as the hub of the home, ideal for family interaction after a busy day.
The ensuite and bathroom showcase modern designer principles and are stylish and practical.
All bedrooms are spacious with the main incorporating a walk-in robe, whilst the others include built-in robes and ceiling fans.
When hosting gatherings with loved ones, an alfresco area with downlights and a ceiling fan creates an idyllic platform for year-round celebrations in all seasons!
The manicured grounds are attractive and low maintenance, giving you more time to spend doing what you love.
There is nothing left to do except simply move in and start creating long-lasting memories.
Features:
- Fully renovated
- 172m2 living
- Built 2000
- Very high EER rating of 5 stars
- Above-average building report
- Drive through double garage with single roller door at rear ideal for trailers & boats
- Ultra quiet cul-de-sac location opposite greenbelt and park
- Near new electric ducted reverse cycle unit with smart technology (app-controlled) and zoning
- Under-tile heating in bathrooms
- Crimsafe on all bedrooms
- Newly painted roof in modern shade
- Manicured lush leafy grounds
- Modern fly-over pergola with insulated panels, LED lighting and outdoor ceiling fan
- Plumbing for fridge
- Recently renovated kitchen with BOSCH stainless steel appliances including a 90cm oven and gas cooktop
- Rinnai gas hot water system
- Sprinkler system set to wifi and app-controlled
- 6-camera security system
- Modern window furnishings including plantation shutters
- Ceiling fans in all bedrooms
Cost breakdown:
Rates: $677 p.q
Land Tax (only if rented): $1,099.29 p.q
Potential rental return: $750-$790 p.w
This information has been obtained from reliable sources however, we cannot guarantee its complete accuracy, so we recommend that you also conduct your own enquiries to verify the details contained herein.
Read MoreThe single-level floorplan with neutral interiors provides functionality for growing families and multiple light-filled living areas. An instantly impressive well-equipped kitchen offers abundant storage and meal preparation space and acts as the hub of the home, ideal for family interaction after a busy day.
The ensuite and bathroom showcase modern designer principles and are stylish and practical.
All bedrooms are spacious with the main incorporating a walk-in robe, whilst the others include built-in robes and ceiling fans.
When hosting gatherings with loved ones, an alfresco area with downlights and a ceiling fan creates an idyllic platform for year-round celebrations in all seasons!
The manicured grounds are attractive and low maintenance, giving you more time to spend doing what you love.
There is nothing left to do except simply move in and start creating long-lasting memories.
Features:
- Fully renovated
- 172m2 living
- Built 2000
- Very high EER rating of 5 stars
- Above-average building report
- Drive through double garage with single roller door at rear ideal for trailers & boats
- Ultra quiet cul-de-sac location opposite greenbelt and park
- Near new electric ducted reverse cycle unit with smart technology (app-controlled) and zoning
- Under-tile heating in bathrooms
- Crimsafe on all bedrooms
- Newly painted roof in modern shade
- Manicured lush leafy grounds
- Modern fly-over pergola with insulated panels, LED lighting and outdoor ceiling fan
- Plumbing for fridge
- Recently renovated kitchen with BOSCH stainless steel appliances including a 90cm oven and gas cooktop
- Rinnai gas hot water system
- Sprinkler system set to wifi and app-controlled
- 6-camera security system
- Modern window furnishings including plantation shutters
- Ceiling fans in all bedrooms
Cost breakdown:
Rates: $677 p.q
Land Tax (only if rented): $1,099.29 p.q
Potential rental return: $750-$790 p.w
This information has been obtained from reliable sources however, we cannot guarantee its complete accuracy, so we recommend that you also conduct your own enquiries to verify the details contained herein.
Inspect
Contact agent


