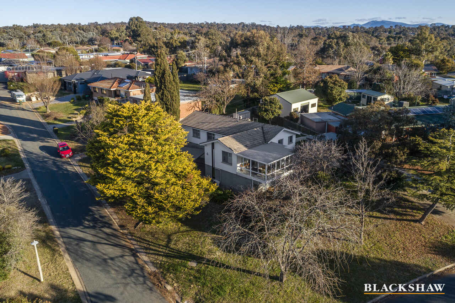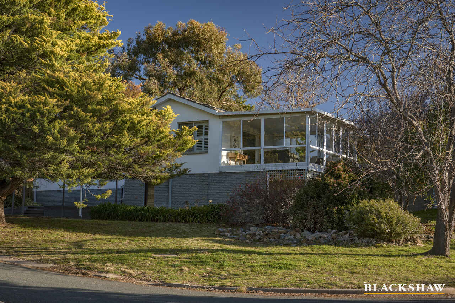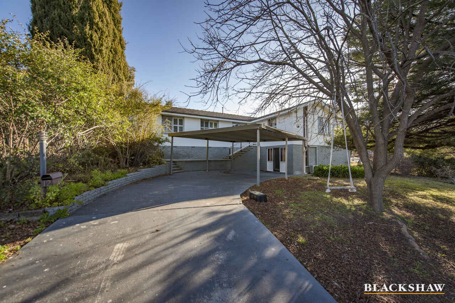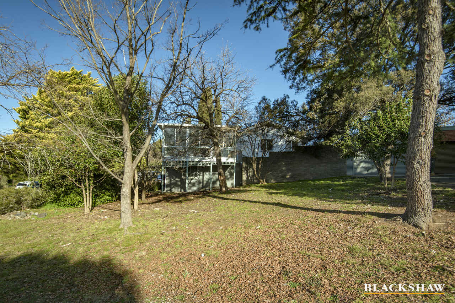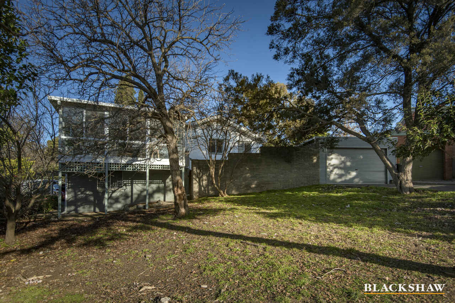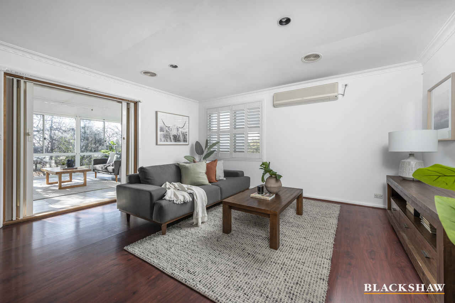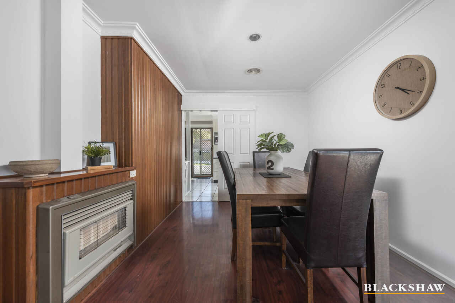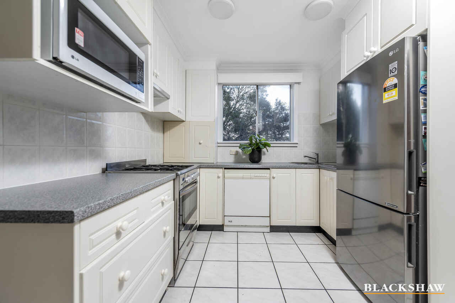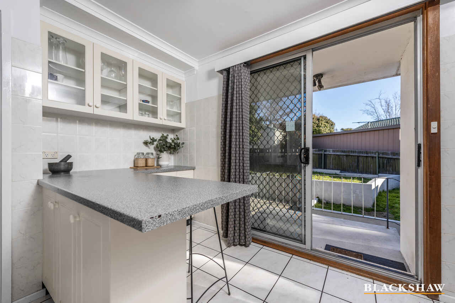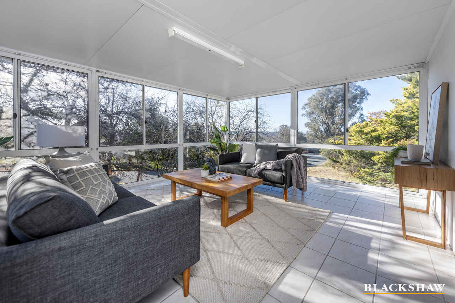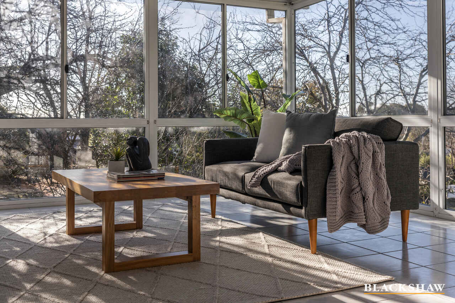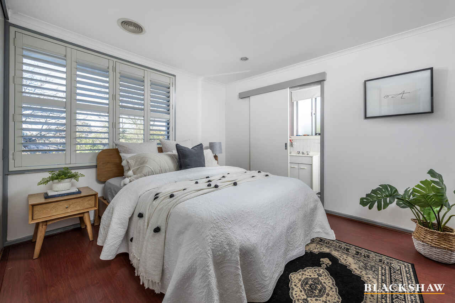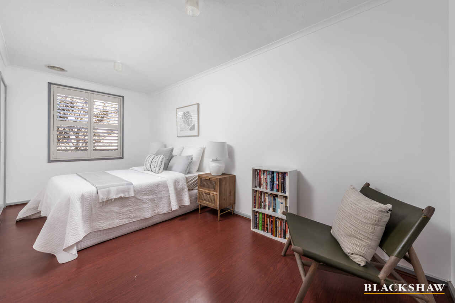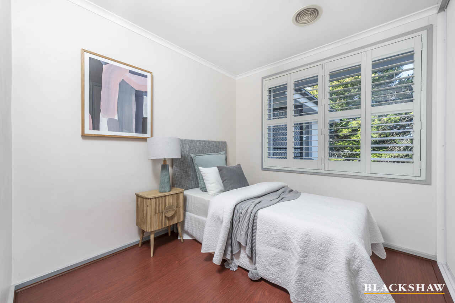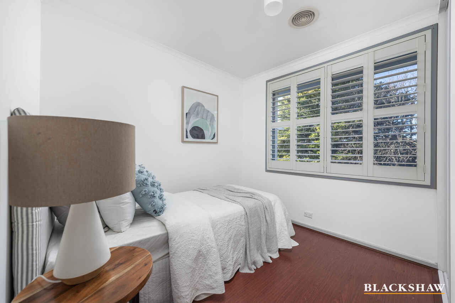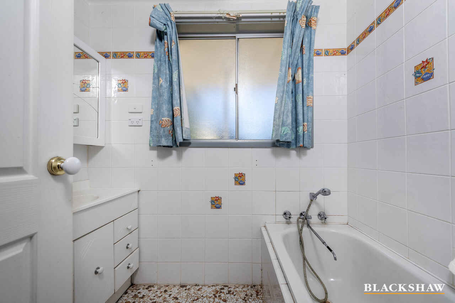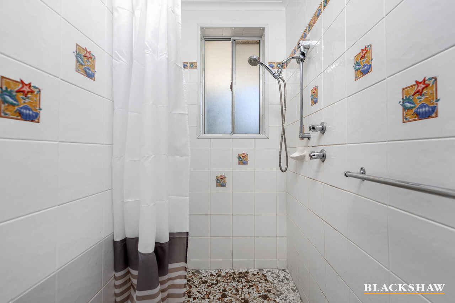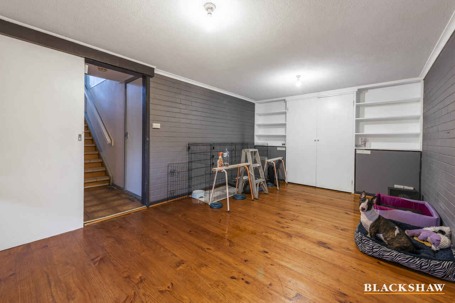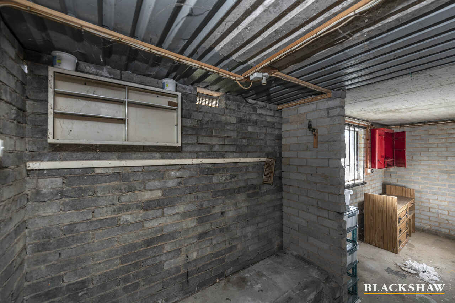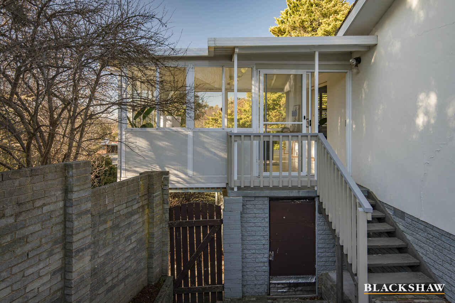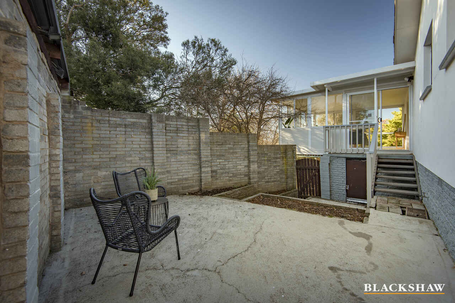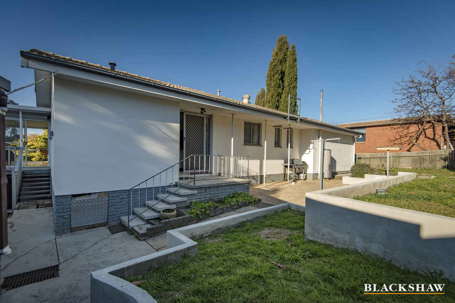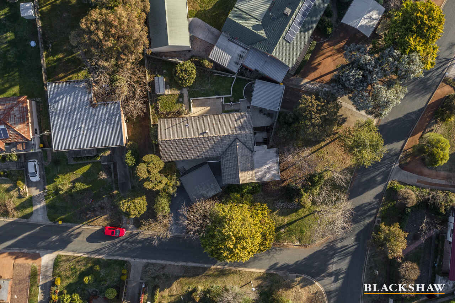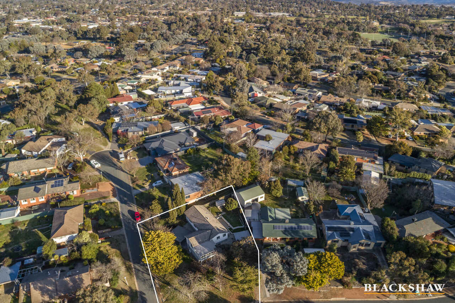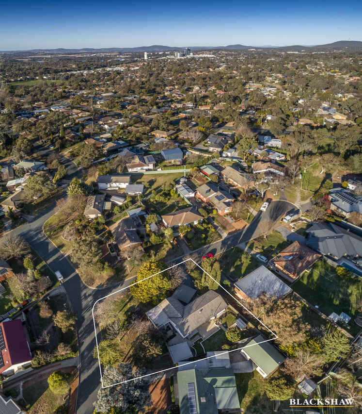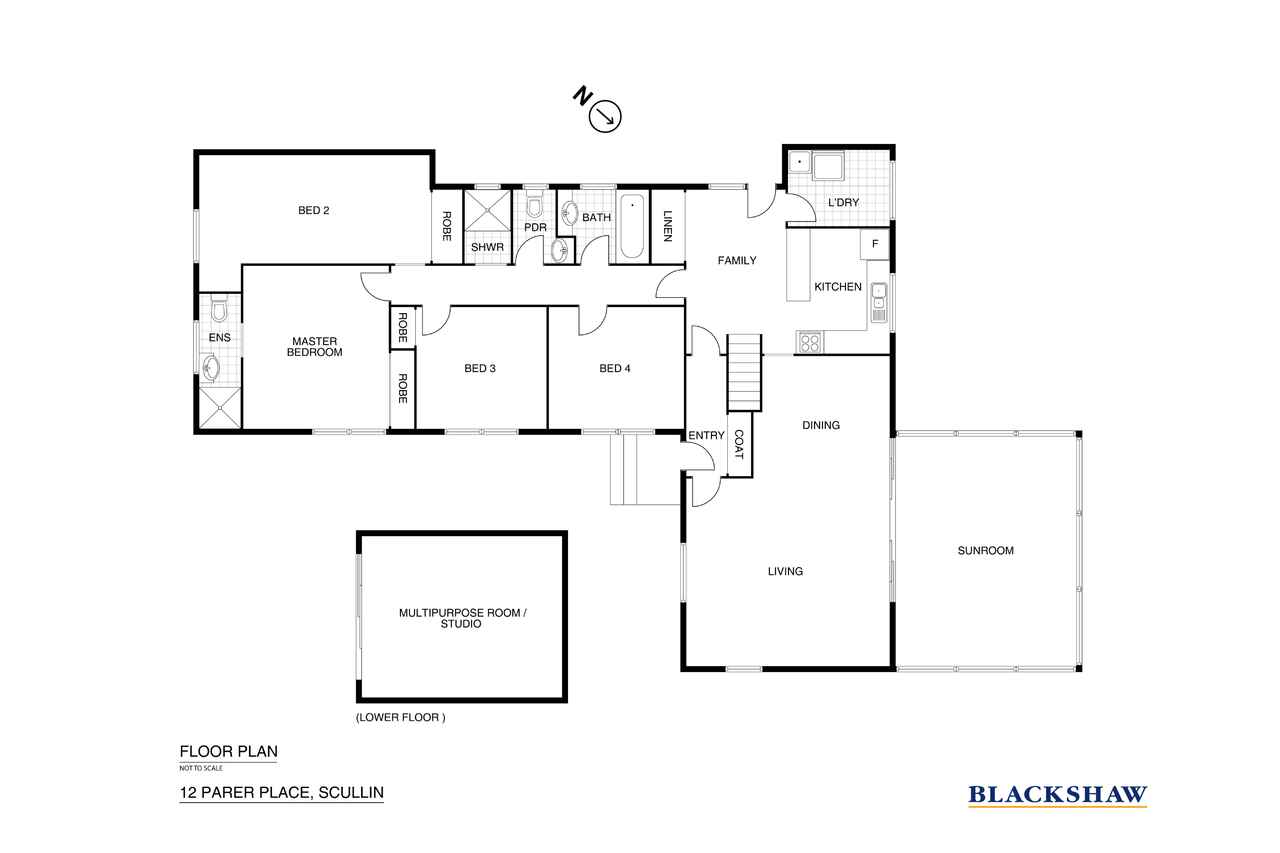Versatile family home
Sold
Location
12 Parer Place
Scullin ACT 2614
Details
4
2
3
EER: 1.0
House
Auction Saturday, 13 Aug 12:30 PM On site
Land area: | 825 sqm (approx) |
Building size: | 133.4 sqm (approx) |
Accommodating large and growing families, this four-bedroom ensuite home set on a spacious 825m2 block provides a fantastic level of flexible living and entertainment options.
Located just moments from local playing fields and surrounded by quality schools catering for all age groups, the home is ideal for a family looking to establish themselves in one of Belconnen's most convenient neighbourhoods.
Full family households can enjoy the luxury of spacious living with three separate living areas including a spacious lounge room, dining room and a large sunroom, all providing plenty of space to help with the hustle and bustle of everyday family life.
As you enter the home you are greeted by the large lounge room and dining room, accompanied by the segregated sunroom with direct access to the rear yard.
Well-equipped and functional, the chef of the family will be impressed by the spacious kitchen that has been fitted with a freestanding gas cooktop and oven, plus the convenience of an additional bench, ideal for meal preparation and serving, or a great place for the children to finish their homework!
All four bedrooms include built-in robes and are generous in size while bedroom two is substantial. The master bedroom is accompanied by an ensuite and the remaining bedrooms are serviced by the main bathroom with a separate toilet, basin and shower to help make the morning rush a little smoother.
Completing the versatility of this home are the storage and parking options. A secure room with its own entrance is situated downstairs and would be perfect for a home office, additional bedroom, or rumpus room, providing so many options! The endless under-house storage is a great addition, large enough for a wine cellar, workshop or even the ideal space for Passata Day!
The secure carport to the side of the property, plus a double carport at the front, and an extra-long driveway combine to provide an abundance of parking options for cars, boats, trailers and more.
Perfectly located close to public transport and Westfield Belconnen an inspection of this home is highly recommended to fully appreciate the residential and lifestyle opportunity on offer.
Features:
- Block: 825m2
- House: 176.28m2
- Ducted gas heating
- Split system to the lounge room
- Separate lounge room and dining room
- Large sunroom
- Kitchen with freestanding gas cooktop and oven
- Additional bench space
- Main bedroom with built-in robe and ensuite
- Bedroom two is a very substantial size and has two built-in robe
- Bedroom three and four include built-in robes
- Multipurpose room situated downstairs with its own access
- Large under-house storage space, that is full standing height
- New gas hot water system installed
- Double carport to front of house
- Secure carport to the side of the house
Cost breakdown:
- Rates: $800.21 p.q
- Land tax (only if rented): $1,281.94 p.q
- Rental return: $670-$710 p.w
This information has been obtained from reliable sources however, we cannot guarantee its complete accuracy so we recommend that you also conduct your own enquiries to verify the details contained herein.
Read MoreLocated just moments from local playing fields and surrounded by quality schools catering for all age groups, the home is ideal for a family looking to establish themselves in one of Belconnen's most convenient neighbourhoods.
Full family households can enjoy the luxury of spacious living with three separate living areas including a spacious lounge room, dining room and a large sunroom, all providing plenty of space to help with the hustle and bustle of everyday family life.
As you enter the home you are greeted by the large lounge room and dining room, accompanied by the segregated sunroom with direct access to the rear yard.
Well-equipped and functional, the chef of the family will be impressed by the spacious kitchen that has been fitted with a freestanding gas cooktop and oven, plus the convenience of an additional bench, ideal for meal preparation and serving, or a great place for the children to finish their homework!
All four bedrooms include built-in robes and are generous in size while bedroom two is substantial. The master bedroom is accompanied by an ensuite and the remaining bedrooms are serviced by the main bathroom with a separate toilet, basin and shower to help make the morning rush a little smoother.
Completing the versatility of this home are the storage and parking options. A secure room with its own entrance is situated downstairs and would be perfect for a home office, additional bedroom, or rumpus room, providing so many options! The endless under-house storage is a great addition, large enough for a wine cellar, workshop or even the ideal space for Passata Day!
The secure carport to the side of the property, plus a double carport at the front, and an extra-long driveway combine to provide an abundance of parking options for cars, boats, trailers and more.
Perfectly located close to public transport and Westfield Belconnen an inspection of this home is highly recommended to fully appreciate the residential and lifestyle opportunity on offer.
Features:
- Block: 825m2
- House: 176.28m2
- Ducted gas heating
- Split system to the lounge room
- Separate lounge room and dining room
- Large sunroom
- Kitchen with freestanding gas cooktop and oven
- Additional bench space
- Main bedroom with built-in robe and ensuite
- Bedroom two is a very substantial size and has two built-in robe
- Bedroom three and four include built-in robes
- Multipurpose room situated downstairs with its own access
- Large under-house storage space, that is full standing height
- New gas hot water system installed
- Double carport to front of house
- Secure carport to the side of the house
Cost breakdown:
- Rates: $800.21 p.q
- Land tax (only if rented): $1,281.94 p.q
- Rental return: $670-$710 p.w
This information has been obtained from reliable sources however, we cannot guarantee its complete accuracy so we recommend that you also conduct your own enquiries to verify the details contained herein.
Inspect
Contact agent
Listing agents
Accommodating large and growing families, this four-bedroom ensuite home set on a spacious 825m2 block provides a fantastic level of flexible living and entertainment options.
Located just moments from local playing fields and surrounded by quality schools catering for all age groups, the home is ideal for a family looking to establish themselves in one of Belconnen's most convenient neighbourhoods.
Full family households can enjoy the luxury of spacious living with three separate living areas including a spacious lounge room, dining room and a large sunroom, all providing plenty of space to help with the hustle and bustle of everyday family life.
As you enter the home you are greeted by the large lounge room and dining room, accompanied by the segregated sunroom with direct access to the rear yard.
Well-equipped and functional, the chef of the family will be impressed by the spacious kitchen that has been fitted with a freestanding gas cooktop and oven, plus the convenience of an additional bench, ideal for meal preparation and serving, or a great place for the children to finish their homework!
All four bedrooms include built-in robes and are generous in size while bedroom two is substantial. The master bedroom is accompanied by an ensuite and the remaining bedrooms are serviced by the main bathroom with a separate toilet, basin and shower to help make the morning rush a little smoother.
Completing the versatility of this home are the storage and parking options. A secure room with its own entrance is situated downstairs and would be perfect for a home office, additional bedroom, or rumpus room, providing so many options! The endless under-house storage is a great addition, large enough for a wine cellar, workshop or even the ideal space for Passata Day!
The secure carport to the side of the property, plus a double carport at the front, and an extra-long driveway combine to provide an abundance of parking options for cars, boats, trailers and more.
Perfectly located close to public transport and Westfield Belconnen an inspection of this home is highly recommended to fully appreciate the residential and lifestyle opportunity on offer.
Features:
- Block: 825m2
- House: 176.28m2
- Ducted gas heating
- Split system to the lounge room
- Separate lounge room and dining room
- Large sunroom
- Kitchen with freestanding gas cooktop and oven
- Additional bench space
- Main bedroom with built-in robe and ensuite
- Bedroom two is a very substantial size and has two built-in robe
- Bedroom three and four include built-in robes
- Multipurpose room situated downstairs with its own access
- Large under-house storage space, that is full standing height
- New gas hot water system installed
- Double carport to front of house
- Secure carport to the side of the house
Cost breakdown:
- Rates: $800.21 p.q
- Land tax (only if rented): $1,281.94 p.q
- Rental return: $670-$710 p.w
This information has been obtained from reliable sources however, we cannot guarantee its complete accuracy so we recommend that you also conduct your own enquiries to verify the details contained herein.
Read MoreLocated just moments from local playing fields and surrounded by quality schools catering for all age groups, the home is ideal for a family looking to establish themselves in one of Belconnen's most convenient neighbourhoods.
Full family households can enjoy the luxury of spacious living with three separate living areas including a spacious lounge room, dining room and a large sunroom, all providing plenty of space to help with the hustle and bustle of everyday family life.
As you enter the home you are greeted by the large lounge room and dining room, accompanied by the segregated sunroom with direct access to the rear yard.
Well-equipped and functional, the chef of the family will be impressed by the spacious kitchen that has been fitted with a freestanding gas cooktop and oven, plus the convenience of an additional bench, ideal for meal preparation and serving, or a great place for the children to finish their homework!
All four bedrooms include built-in robes and are generous in size while bedroom two is substantial. The master bedroom is accompanied by an ensuite and the remaining bedrooms are serviced by the main bathroom with a separate toilet, basin and shower to help make the morning rush a little smoother.
Completing the versatility of this home are the storage and parking options. A secure room with its own entrance is situated downstairs and would be perfect for a home office, additional bedroom, or rumpus room, providing so many options! The endless under-house storage is a great addition, large enough for a wine cellar, workshop or even the ideal space for Passata Day!
The secure carport to the side of the property, plus a double carport at the front, and an extra-long driveway combine to provide an abundance of parking options for cars, boats, trailers and more.
Perfectly located close to public transport and Westfield Belconnen an inspection of this home is highly recommended to fully appreciate the residential and lifestyle opportunity on offer.
Features:
- Block: 825m2
- House: 176.28m2
- Ducted gas heating
- Split system to the lounge room
- Separate lounge room and dining room
- Large sunroom
- Kitchen with freestanding gas cooktop and oven
- Additional bench space
- Main bedroom with built-in robe and ensuite
- Bedroom two is a very substantial size and has two built-in robe
- Bedroom three and four include built-in robes
- Multipurpose room situated downstairs with its own access
- Large under-house storage space, that is full standing height
- New gas hot water system installed
- Double carport to front of house
- Secure carport to the side of the house
Cost breakdown:
- Rates: $800.21 p.q
- Land tax (only if rented): $1,281.94 p.q
- Rental return: $670-$710 p.w
This information has been obtained from reliable sources however, we cannot guarantee its complete accuracy so we recommend that you also conduct your own enquiries to verify the details contained herein.
Location
12 Parer Place
Scullin ACT 2614
Details
4
2
3
EER: 1.0
House
Auction Saturday, 13 Aug 12:30 PM On site
Land area: | 825 sqm (approx) |
Building size: | 133.4 sqm (approx) |
Accommodating large and growing families, this four-bedroom ensuite home set on a spacious 825m2 block provides a fantastic level of flexible living and entertainment options.
Located just moments from local playing fields and surrounded by quality schools catering for all age groups, the home is ideal for a family looking to establish themselves in one of Belconnen's most convenient neighbourhoods.
Full family households can enjoy the luxury of spacious living with three separate living areas including a spacious lounge room, dining room and a large sunroom, all providing plenty of space to help with the hustle and bustle of everyday family life.
As you enter the home you are greeted by the large lounge room and dining room, accompanied by the segregated sunroom with direct access to the rear yard.
Well-equipped and functional, the chef of the family will be impressed by the spacious kitchen that has been fitted with a freestanding gas cooktop and oven, plus the convenience of an additional bench, ideal for meal preparation and serving, or a great place for the children to finish their homework!
All four bedrooms include built-in robes and are generous in size while bedroom two is substantial. The master bedroom is accompanied by an ensuite and the remaining bedrooms are serviced by the main bathroom with a separate toilet, basin and shower to help make the morning rush a little smoother.
Completing the versatility of this home are the storage and parking options. A secure room with its own entrance is situated downstairs and would be perfect for a home office, additional bedroom, or rumpus room, providing so many options! The endless under-house storage is a great addition, large enough for a wine cellar, workshop or even the ideal space for Passata Day!
The secure carport to the side of the property, plus a double carport at the front, and an extra-long driveway combine to provide an abundance of parking options for cars, boats, trailers and more.
Perfectly located close to public transport and Westfield Belconnen an inspection of this home is highly recommended to fully appreciate the residential and lifestyle opportunity on offer.
Features:
- Block: 825m2
- House: 176.28m2
- Ducted gas heating
- Split system to the lounge room
- Separate lounge room and dining room
- Large sunroom
- Kitchen with freestanding gas cooktop and oven
- Additional bench space
- Main bedroom with built-in robe and ensuite
- Bedroom two is a very substantial size and has two built-in robe
- Bedroom three and four include built-in robes
- Multipurpose room situated downstairs with its own access
- Large under-house storage space, that is full standing height
- New gas hot water system installed
- Double carport to front of house
- Secure carport to the side of the house
Cost breakdown:
- Rates: $800.21 p.q
- Land tax (only if rented): $1,281.94 p.q
- Rental return: $670-$710 p.w
This information has been obtained from reliable sources however, we cannot guarantee its complete accuracy so we recommend that you also conduct your own enquiries to verify the details contained herein.
Read MoreLocated just moments from local playing fields and surrounded by quality schools catering for all age groups, the home is ideal for a family looking to establish themselves in one of Belconnen's most convenient neighbourhoods.
Full family households can enjoy the luxury of spacious living with three separate living areas including a spacious lounge room, dining room and a large sunroom, all providing plenty of space to help with the hustle and bustle of everyday family life.
As you enter the home you are greeted by the large lounge room and dining room, accompanied by the segregated sunroom with direct access to the rear yard.
Well-equipped and functional, the chef of the family will be impressed by the spacious kitchen that has been fitted with a freestanding gas cooktop and oven, plus the convenience of an additional bench, ideal for meal preparation and serving, or a great place for the children to finish their homework!
All four bedrooms include built-in robes and are generous in size while bedroom two is substantial. The master bedroom is accompanied by an ensuite and the remaining bedrooms are serviced by the main bathroom with a separate toilet, basin and shower to help make the morning rush a little smoother.
Completing the versatility of this home are the storage and parking options. A secure room with its own entrance is situated downstairs and would be perfect for a home office, additional bedroom, or rumpus room, providing so many options! The endless under-house storage is a great addition, large enough for a wine cellar, workshop or even the ideal space for Passata Day!
The secure carport to the side of the property, plus a double carport at the front, and an extra-long driveway combine to provide an abundance of parking options for cars, boats, trailers and more.
Perfectly located close to public transport and Westfield Belconnen an inspection of this home is highly recommended to fully appreciate the residential and lifestyle opportunity on offer.
Features:
- Block: 825m2
- House: 176.28m2
- Ducted gas heating
- Split system to the lounge room
- Separate lounge room and dining room
- Large sunroom
- Kitchen with freestanding gas cooktop and oven
- Additional bench space
- Main bedroom with built-in robe and ensuite
- Bedroom two is a very substantial size and has two built-in robe
- Bedroom three and four include built-in robes
- Multipurpose room situated downstairs with its own access
- Large under-house storage space, that is full standing height
- New gas hot water system installed
- Double carport to front of house
- Secure carport to the side of the house
Cost breakdown:
- Rates: $800.21 p.q
- Land tax (only if rented): $1,281.94 p.q
- Rental return: $670-$710 p.w
This information has been obtained from reliable sources however, we cannot guarantee its complete accuracy so we recommend that you also conduct your own enquiries to verify the details contained herein.
Inspect
Contact agent


