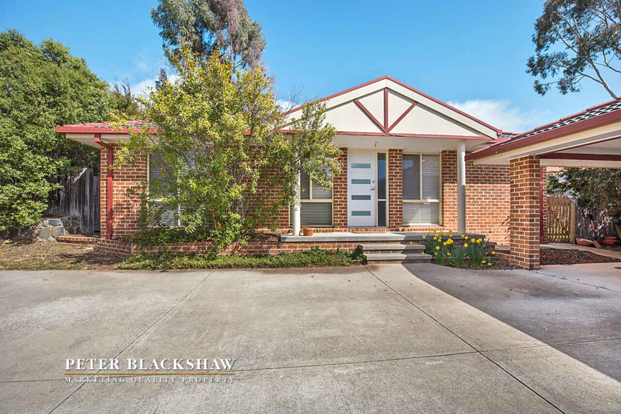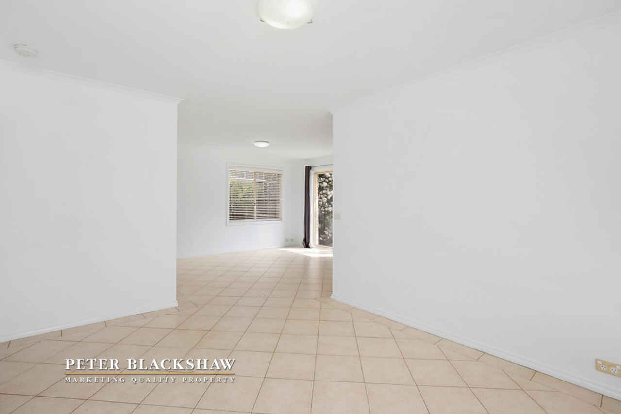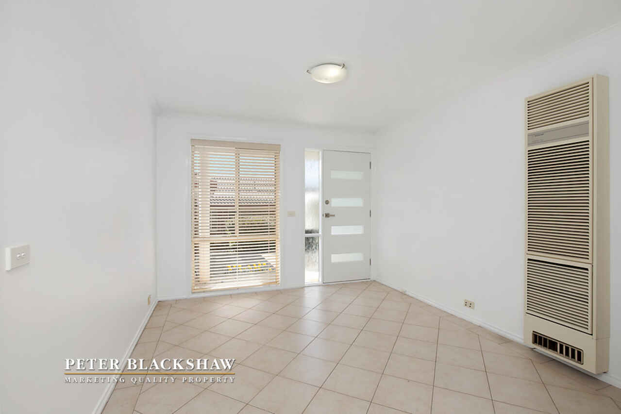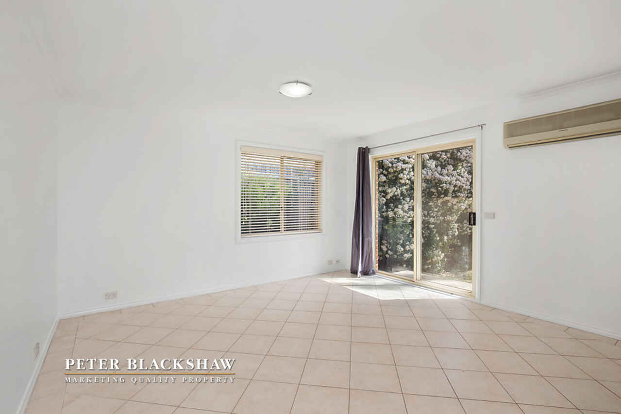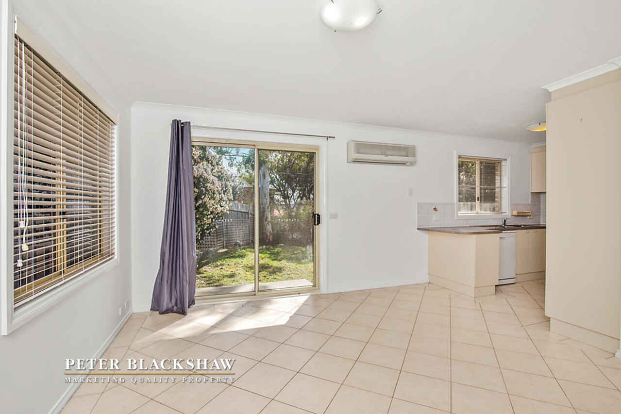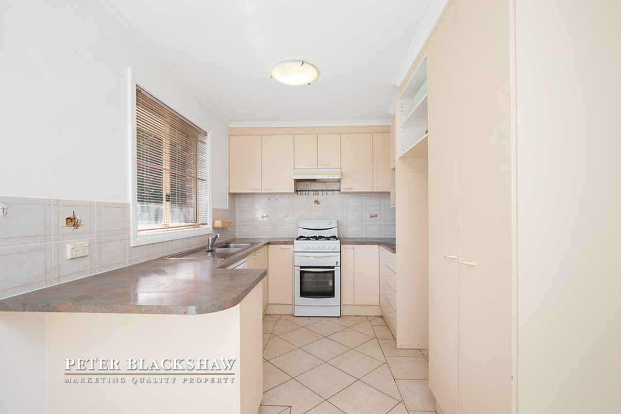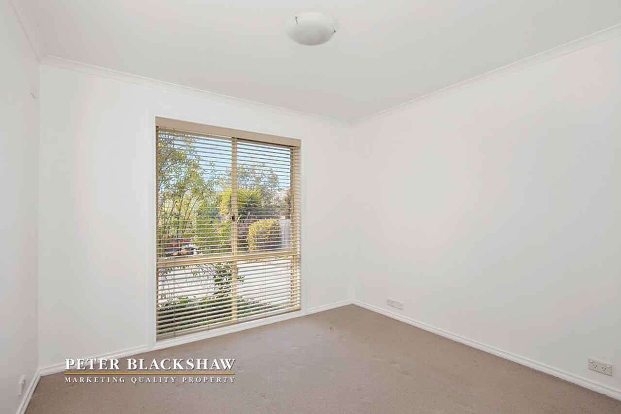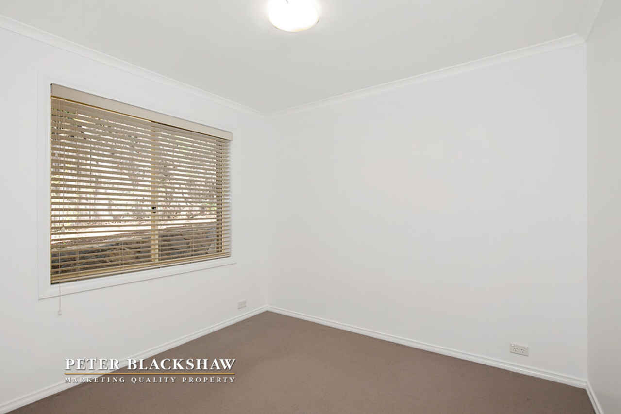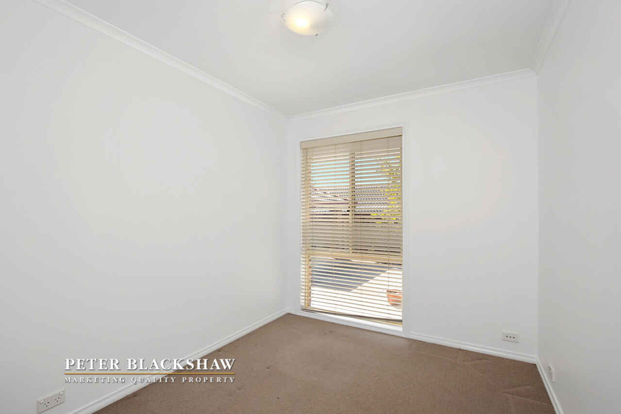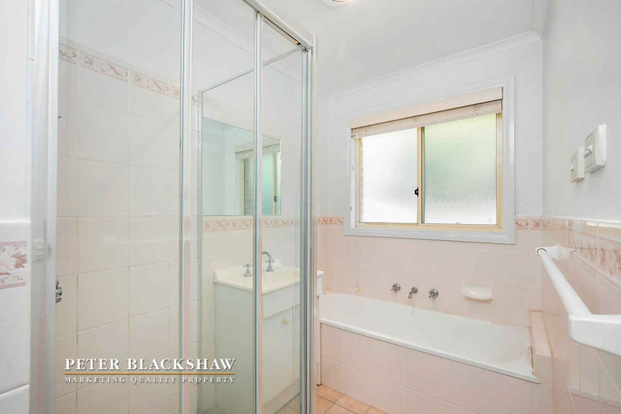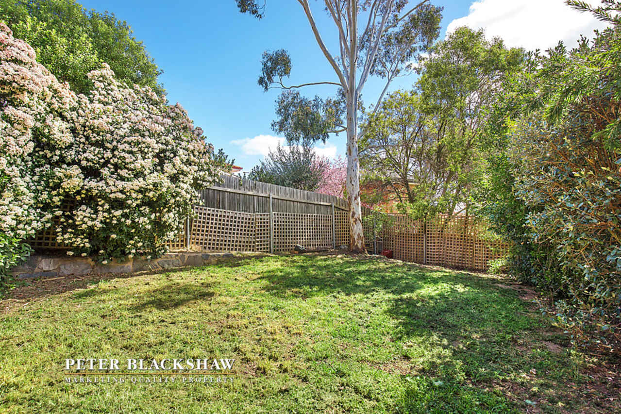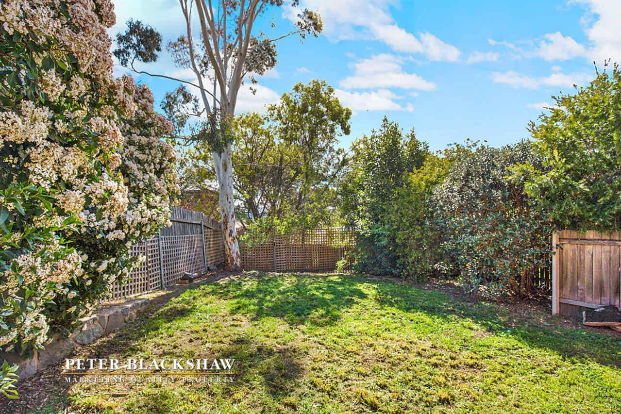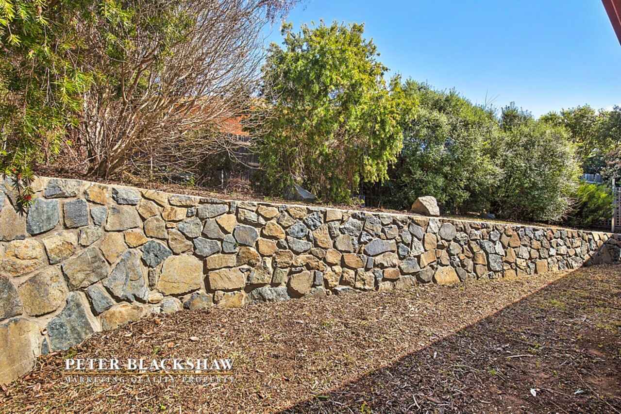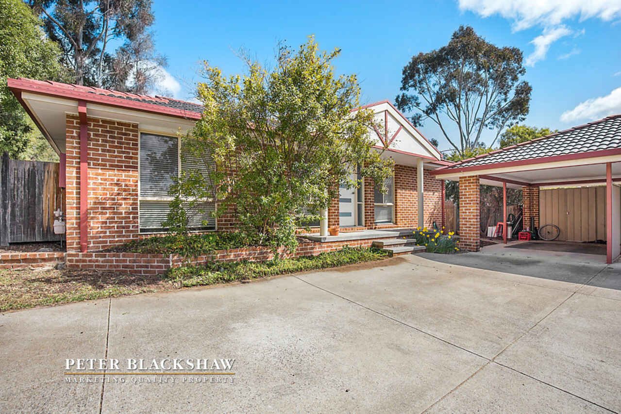Perfect first home or investment
Sold
Location
12B Hickenbotham Street
Gordon ACT 2906
Details
3
1
1
EER: 5.5
House
Offers over $380,000
Land area: | 446 sqm (approx) |
Building size: | 91.5 sqm (approx) |
Positioned in a quiet street is this 3 bedroom Dual Occupancy (no body corporate) home that is perfect for young families, first home buyers and keen investors.
The family focused floor plan utilises the block well, offering an open plan kitchen, family and meals area. Situated at the rear of the home are 3 generously sized bedrooms, while bedrooms 1 and 2 include built-in robes.
The rear yard is large, secure and private allowing enough space for children and pets to play safely.
Comfort is provided all year round with the reverse cycle split system and gas wall furnace both located in the open plan family and meals area.
Completing this ideal first home is carport and storage shed.
Only a short distance to quality schools, public transport, playgrounds and Lanyon Marketplace with the convenience of Woolworths, takeaway shops, specialty shops and more.
Features:
- Block: approx. 440m2
- Living area: 91.5m2
- Dual Occupancy with no body corporate
- 3 bedrooms
- Built-in robes to bedrooms 1 and 2
- Main bathroom with separate toilet
- Laundry with access to the rear of the property
- Kitchen with plenty of bench space and gas cooking
- Dishwasher
- Open plan living and meals area
- Wall gas heating
- Reverse cycle air conditioner
- Freshly painted throughout
- Single carport
- Quiet location
- Private
- Views
- Garden shed
Read MoreThe family focused floor plan utilises the block well, offering an open plan kitchen, family and meals area. Situated at the rear of the home are 3 generously sized bedrooms, while bedrooms 1 and 2 include built-in robes.
The rear yard is large, secure and private allowing enough space for children and pets to play safely.
Comfort is provided all year round with the reverse cycle split system and gas wall furnace both located in the open plan family and meals area.
Completing this ideal first home is carport and storage shed.
Only a short distance to quality schools, public transport, playgrounds and Lanyon Marketplace with the convenience of Woolworths, takeaway shops, specialty shops and more.
Features:
- Block: approx. 440m2
- Living area: 91.5m2
- Dual Occupancy with no body corporate
- 3 bedrooms
- Built-in robes to bedrooms 1 and 2
- Main bathroom with separate toilet
- Laundry with access to the rear of the property
- Kitchen with plenty of bench space and gas cooking
- Dishwasher
- Open plan living and meals area
- Wall gas heating
- Reverse cycle air conditioner
- Freshly painted throughout
- Single carport
- Quiet location
- Private
- Views
- Garden shed
Inspect
Contact agent
Listing agent
Positioned in a quiet street is this 3 bedroom Dual Occupancy (no body corporate) home that is perfect for young families, first home buyers and keen investors.
The family focused floor plan utilises the block well, offering an open plan kitchen, family and meals area. Situated at the rear of the home are 3 generously sized bedrooms, while bedrooms 1 and 2 include built-in robes.
The rear yard is large, secure and private allowing enough space for children and pets to play safely.
Comfort is provided all year round with the reverse cycle split system and gas wall furnace both located in the open plan family and meals area.
Completing this ideal first home is carport and storage shed.
Only a short distance to quality schools, public transport, playgrounds and Lanyon Marketplace with the convenience of Woolworths, takeaway shops, specialty shops and more.
Features:
- Block: approx. 440m2
- Living area: 91.5m2
- Dual Occupancy with no body corporate
- 3 bedrooms
- Built-in robes to bedrooms 1 and 2
- Main bathroom with separate toilet
- Laundry with access to the rear of the property
- Kitchen with plenty of bench space and gas cooking
- Dishwasher
- Open plan living and meals area
- Wall gas heating
- Reverse cycle air conditioner
- Freshly painted throughout
- Single carport
- Quiet location
- Private
- Views
- Garden shed
Read MoreThe family focused floor plan utilises the block well, offering an open plan kitchen, family and meals area. Situated at the rear of the home are 3 generously sized bedrooms, while bedrooms 1 and 2 include built-in robes.
The rear yard is large, secure and private allowing enough space for children and pets to play safely.
Comfort is provided all year round with the reverse cycle split system and gas wall furnace both located in the open plan family and meals area.
Completing this ideal first home is carport and storage shed.
Only a short distance to quality schools, public transport, playgrounds and Lanyon Marketplace with the convenience of Woolworths, takeaway shops, specialty shops and more.
Features:
- Block: approx. 440m2
- Living area: 91.5m2
- Dual Occupancy with no body corporate
- 3 bedrooms
- Built-in robes to bedrooms 1 and 2
- Main bathroom with separate toilet
- Laundry with access to the rear of the property
- Kitchen with plenty of bench space and gas cooking
- Dishwasher
- Open plan living and meals area
- Wall gas heating
- Reverse cycle air conditioner
- Freshly painted throughout
- Single carport
- Quiet location
- Private
- Views
- Garden shed
Location
12B Hickenbotham Street
Gordon ACT 2906
Details
3
1
1
EER: 5.5
House
Offers over $380,000
Land area: | 446 sqm (approx) |
Building size: | 91.5 sqm (approx) |
Positioned in a quiet street is this 3 bedroom Dual Occupancy (no body corporate) home that is perfect for young families, first home buyers and keen investors.
The family focused floor plan utilises the block well, offering an open plan kitchen, family and meals area. Situated at the rear of the home are 3 generously sized bedrooms, while bedrooms 1 and 2 include built-in robes.
The rear yard is large, secure and private allowing enough space for children and pets to play safely.
Comfort is provided all year round with the reverse cycle split system and gas wall furnace both located in the open plan family and meals area.
Completing this ideal first home is carport and storage shed.
Only a short distance to quality schools, public transport, playgrounds and Lanyon Marketplace with the convenience of Woolworths, takeaway shops, specialty shops and more.
Features:
- Block: approx. 440m2
- Living area: 91.5m2
- Dual Occupancy with no body corporate
- 3 bedrooms
- Built-in robes to bedrooms 1 and 2
- Main bathroom with separate toilet
- Laundry with access to the rear of the property
- Kitchen with plenty of bench space and gas cooking
- Dishwasher
- Open plan living and meals area
- Wall gas heating
- Reverse cycle air conditioner
- Freshly painted throughout
- Single carport
- Quiet location
- Private
- Views
- Garden shed
Read MoreThe family focused floor plan utilises the block well, offering an open plan kitchen, family and meals area. Situated at the rear of the home are 3 generously sized bedrooms, while bedrooms 1 and 2 include built-in robes.
The rear yard is large, secure and private allowing enough space for children and pets to play safely.
Comfort is provided all year round with the reverse cycle split system and gas wall furnace both located in the open plan family and meals area.
Completing this ideal first home is carport and storage shed.
Only a short distance to quality schools, public transport, playgrounds and Lanyon Marketplace with the convenience of Woolworths, takeaway shops, specialty shops and more.
Features:
- Block: approx. 440m2
- Living area: 91.5m2
- Dual Occupancy with no body corporate
- 3 bedrooms
- Built-in robes to bedrooms 1 and 2
- Main bathroom with separate toilet
- Laundry with access to the rear of the property
- Kitchen with plenty of bench space and gas cooking
- Dishwasher
- Open plan living and meals area
- Wall gas heating
- Reverse cycle air conditioner
- Freshly painted throughout
- Single carport
- Quiet location
- Private
- Views
- Garden shed
Inspect
Contact agent


