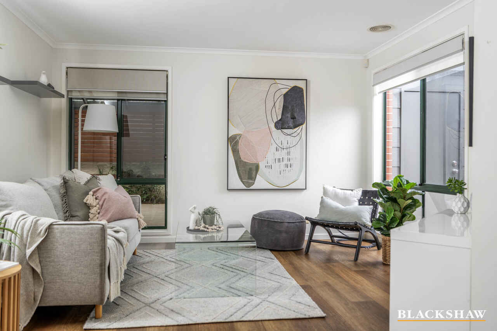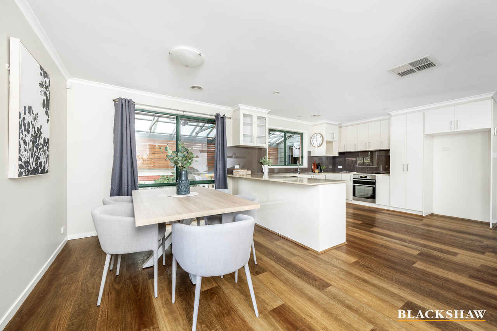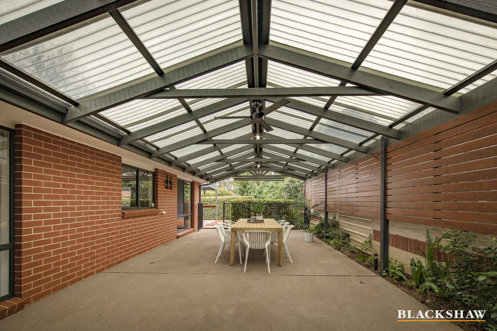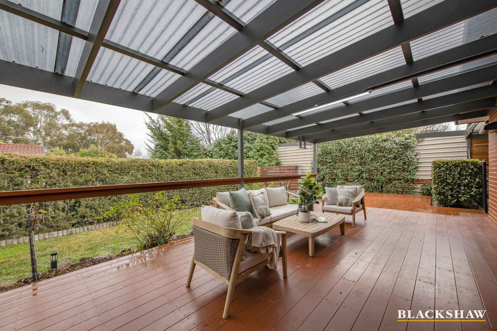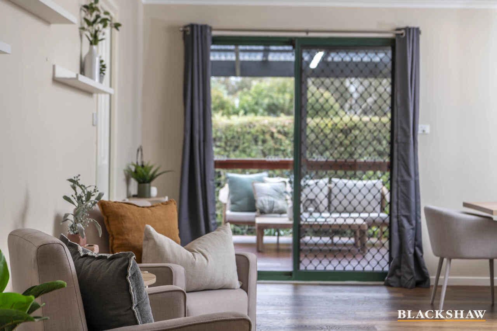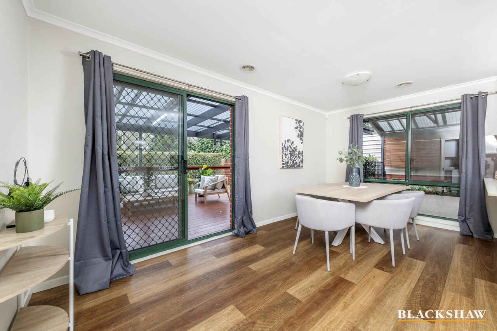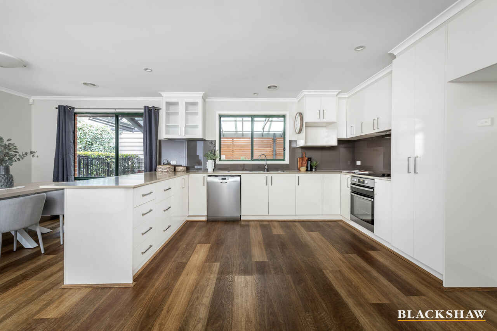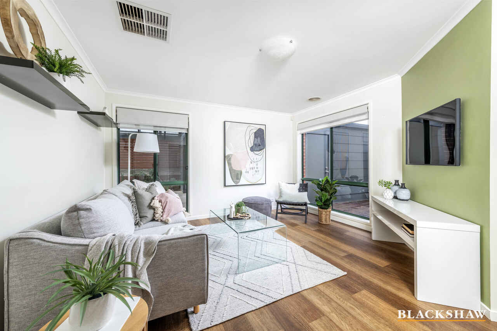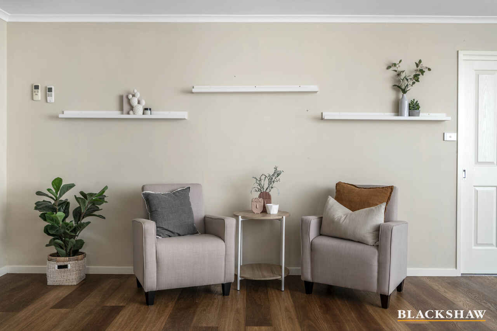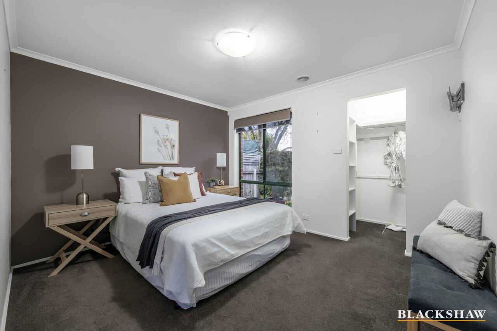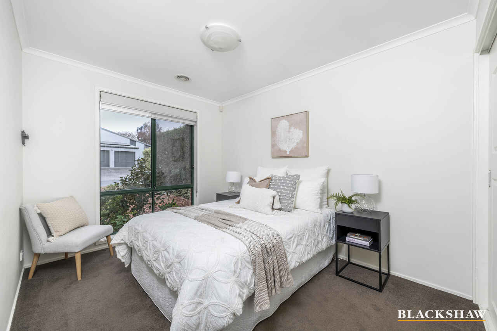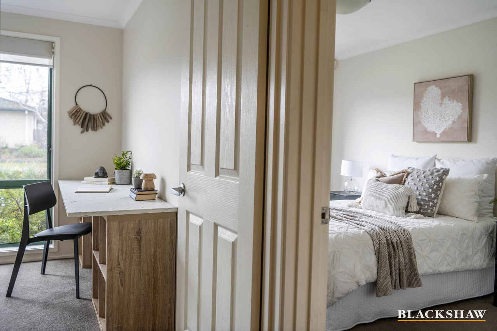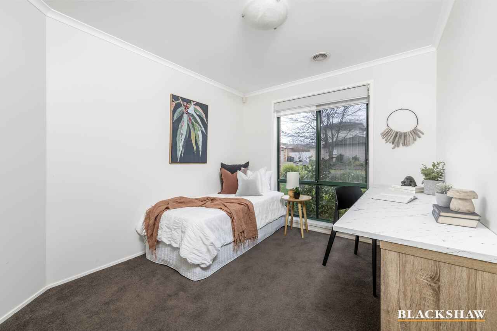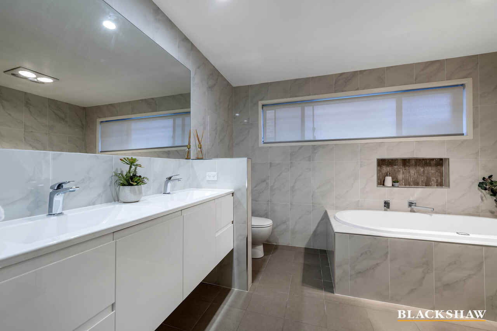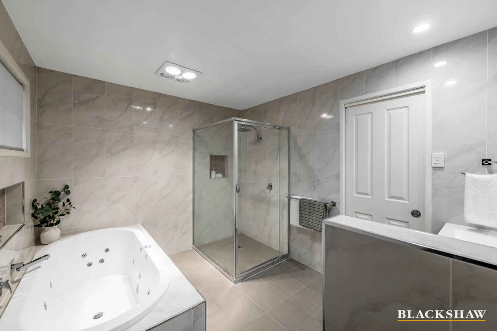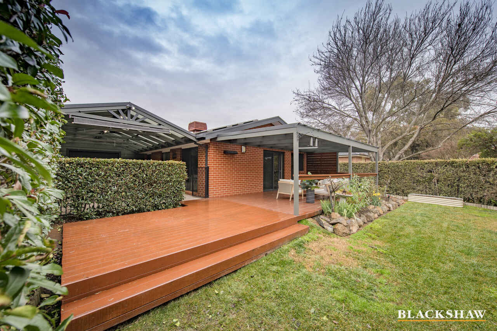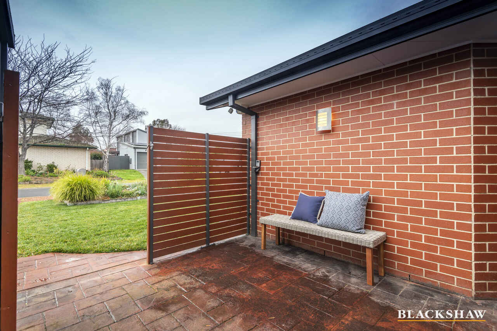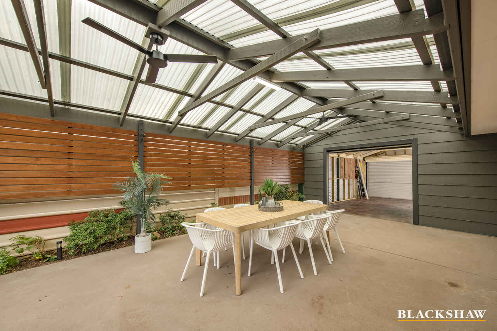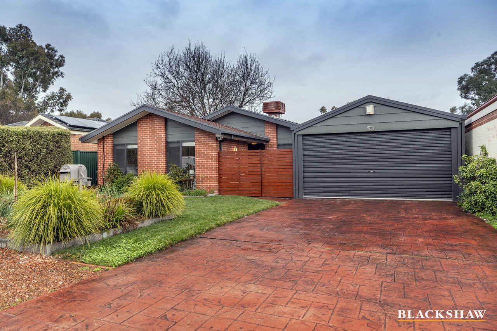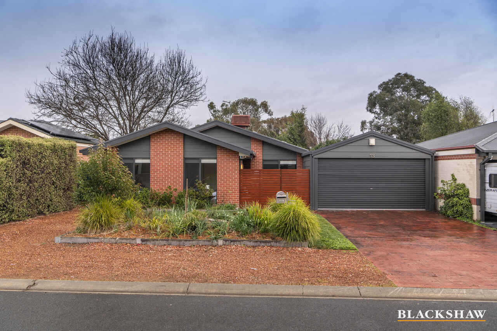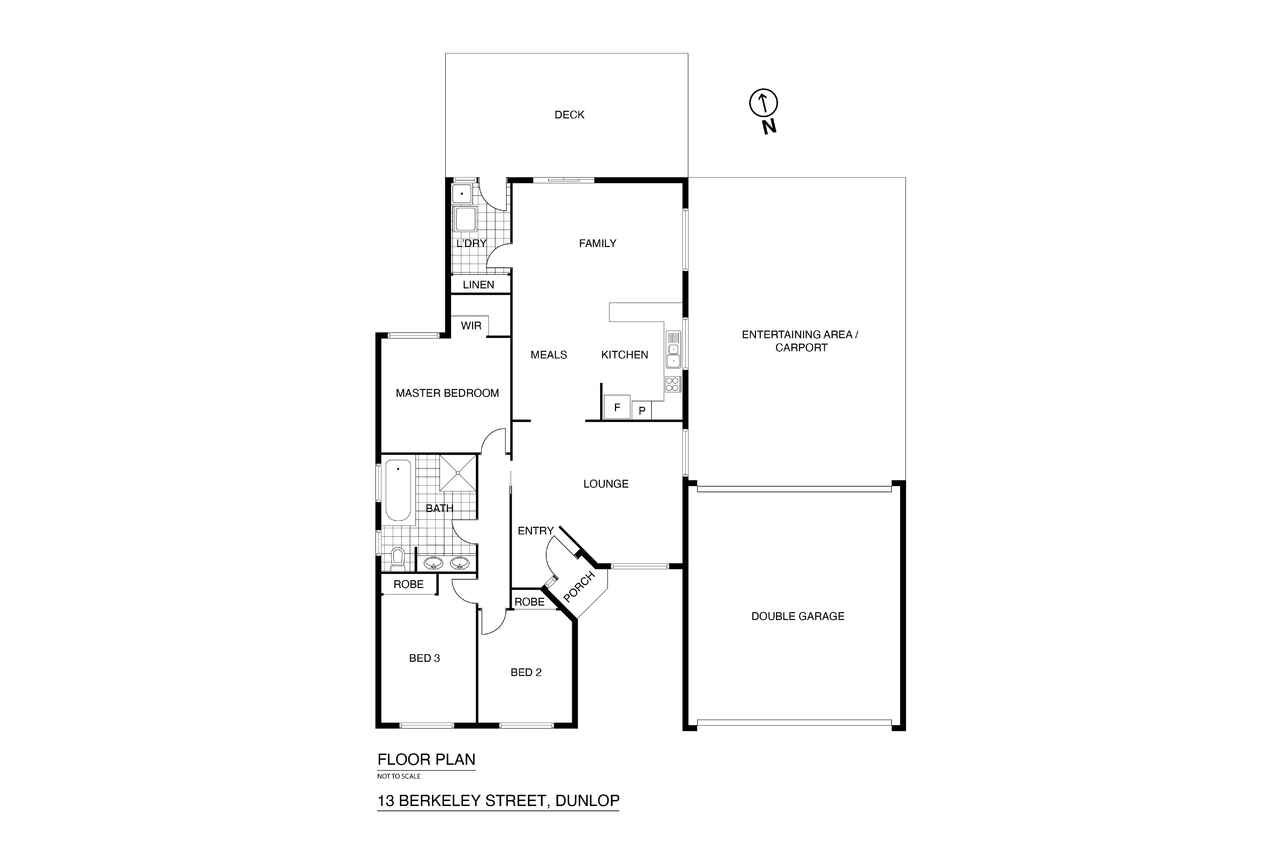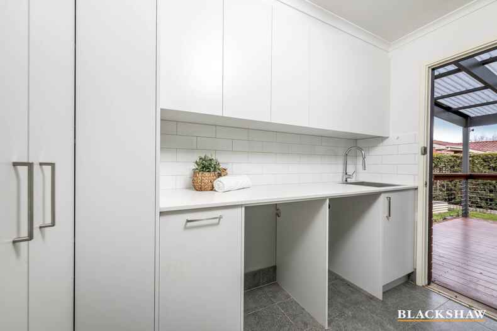When your home is a haven
Sold
Location
13 Berkeley Street
Dunlop ACT 2615
Details
3
1
2
EER: 5.0
House
Auction Saturday, 22 Jul 02:00 PM On site
Land area: | 515 sqm (approx) |
Building size: | 156.19 sqm (approx) |
Style, warmth and class. This fully renovated three-bedroom home has been finished to the highest of standards and showcases beautiful inclusions and finishes throughout. Positioned in a whisper-quiet street, a stone's throw from playing fields, the local playground and shops, this home will appeal to young families, first home buyers, downsizers and astute investors looking for strong rental returns.
Two separate living areas perfectly accommodate daily living, with a lounge room situated to the front of the home, plus an open plan family/meals area overlooking the immaculate kitchen equipped with Westinghouse oven/cooktop, stone benchtops and a glass splashback.
The ease and simplicity of entertaining friends and loved ones is a true feature of this quality home. Gatherings of any size are possible with two large outdoor entertaining areas – from the spacious deck located directly off the family room, to an enclosed alfresco housed underneath the covered carport.
All three bedrooms are generous in size. The master includes a walk-in robe and bedrooms two and three include built-in robes. The stunningly updated main bathroom features a spa bath, separate shower, concealed w/c, and dual vanities. Similarly renovated to a beautiful standard is the striking laundry that offers direct access to a large rear yard complete with water tank, vegetable garden and garden shed.
Completing this impressive offering is a double garage with roller door access to the rear, as well as a second additional driveway – anyone with a campervan, trailer or hobby car will appreciate the flexibility that these additions provide.
There is simply nothing left to do except move in and start your new chapter in this much-loved and well-cared-for family home which leaves one family's heart to find another's.
Features:
- Block: 515m2
- Living: 122.69m2
- Enclosed garage: 33.5m2
- Year built: 1996
- Separate lounge room
- Open plan living and meals area
- Recently renovated throughout
- Renovated kitchen with stone benchtops and glass splashback
- Stainless steel Westinghouse oven and cooktop
- Stainless steel Smeg dishwasher
- Main bedroom with walk-in robe
- Built-in robes to bedroom two and three
- Large, fully renovated bathroom with spa bath
- Renovated laundry
- Dual roller blinds to all bedrooms and lounge room
- Ducted gas heating
- Ducted evaporative cooling
- Large rear yard with water tank, vegetable garden and garden shed
- Two large covered entertaining areas
- Double garage with roller door access to rear
- Second driveway for additional parking
Cost breakdown
Rates: $767.72 p.q
Land Tax (only if rented): $1,228.38 p.q
Potential rental return: $570-$600 p.w
This information has been obtained from reliable sources however, we cannot guarantee its complete accuracy so we recommend that you also conduct your own enquiries to verify the details contained herein.
Read MoreTwo separate living areas perfectly accommodate daily living, with a lounge room situated to the front of the home, plus an open plan family/meals area overlooking the immaculate kitchen equipped with Westinghouse oven/cooktop, stone benchtops and a glass splashback.
The ease and simplicity of entertaining friends and loved ones is a true feature of this quality home. Gatherings of any size are possible with two large outdoor entertaining areas – from the spacious deck located directly off the family room, to an enclosed alfresco housed underneath the covered carport.
All three bedrooms are generous in size. The master includes a walk-in robe and bedrooms two and three include built-in robes. The stunningly updated main bathroom features a spa bath, separate shower, concealed w/c, and dual vanities. Similarly renovated to a beautiful standard is the striking laundry that offers direct access to a large rear yard complete with water tank, vegetable garden and garden shed.
Completing this impressive offering is a double garage with roller door access to the rear, as well as a second additional driveway – anyone with a campervan, trailer or hobby car will appreciate the flexibility that these additions provide.
There is simply nothing left to do except move in and start your new chapter in this much-loved and well-cared-for family home which leaves one family's heart to find another's.
Features:
- Block: 515m2
- Living: 122.69m2
- Enclosed garage: 33.5m2
- Year built: 1996
- Separate lounge room
- Open plan living and meals area
- Recently renovated throughout
- Renovated kitchen with stone benchtops and glass splashback
- Stainless steel Westinghouse oven and cooktop
- Stainless steel Smeg dishwasher
- Main bedroom with walk-in robe
- Built-in robes to bedroom two and three
- Large, fully renovated bathroom with spa bath
- Renovated laundry
- Dual roller blinds to all bedrooms and lounge room
- Ducted gas heating
- Ducted evaporative cooling
- Large rear yard with water tank, vegetable garden and garden shed
- Two large covered entertaining areas
- Double garage with roller door access to rear
- Second driveway for additional parking
Cost breakdown
Rates: $767.72 p.q
Land Tax (only if rented): $1,228.38 p.q
Potential rental return: $570-$600 p.w
This information has been obtained from reliable sources however, we cannot guarantee its complete accuracy so we recommend that you also conduct your own enquiries to verify the details contained herein.
Inspect
Contact agent
Listing agents
Style, warmth and class. This fully renovated three-bedroom home has been finished to the highest of standards and showcases beautiful inclusions and finishes throughout. Positioned in a whisper-quiet street, a stone's throw from playing fields, the local playground and shops, this home will appeal to young families, first home buyers, downsizers and astute investors looking for strong rental returns.
Two separate living areas perfectly accommodate daily living, with a lounge room situated to the front of the home, plus an open plan family/meals area overlooking the immaculate kitchen equipped with Westinghouse oven/cooktop, stone benchtops and a glass splashback.
The ease and simplicity of entertaining friends and loved ones is a true feature of this quality home. Gatherings of any size are possible with two large outdoor entertaining areas – from the spacious deck located directly off the family room, to an enclosed alfresco housed underneath the covered carport.
All three bedrooms are generous in size. The master includes a walk-in robe and bedrooms two and three include built-in robes. The stunningly updated main bathroom features a spa bath, separate shower, concealed w/c, and dual vanities. Similarly renovated to a beautiful standard is the striking laundry that offers direct access to a large rear yard complete with water tank, vegetable garden and garden shed.
Completing this impressive offering is a double garage with roller door access to the rear, as well as a second additional driveway – anyone with a campervan, trailer or hobby car will appreciate the flexibility that these additions provide.
There is simply nothing left to do except move in and start your new chapter in this much-loved and well-cared-for family home which leaves one family's heart to find another's.
Features:
- Block: 515m2
- Living: 122.69m2
- Enclosed garage: 33.5m2
- Year built: 1996
- Separate lounge room
- Open plan living and meals area
- Recently renovated throughout
- Renovated kitchen with stone benchtops and glass splashback
- Stainless steel Westinghouse oven and cooktop
- Stainless steel Smeg dishwasher
- Main bedroom with walk-in robe
- Built-in robes to bedroom two and three
- Large, fully renovated bathroom with spa bath
- Renovated laundry
- Dual roller blinds to all bedrooms and lounge room
- Ducted gas heating
- Ducted evaporative cooling
- Large rear yard with water tank, vegetable garden and garden shed
- Two large covered entertaining areas
- Double garage with roller door access to rear
- Second driveway for additional parking
Cost breakdown
Rates: $767.72 p.q
Land Tax (only if rented): $1,228.38 p.q
Potential rental return: $570-$600 p.w
This information has been obtained from reliable sources however, we cannot guarantee its complete accuracy so we recommend that you also conduct your own enquiries to verify the details contained herein.
Read MoreTwo separate living areas perfectly accommodate daily living, with a lounge room situated to the front of the home, plus an open plan family/meals area overlooking the immaculate kitchen equipped with Westinghouse oven/cooktop, stone benchtops and a glass splashback.
The ease and simplicity of entertaining friends and loved ones is a true feature of this quality home. Gatherings of any size are possible with two large outdoor entertaining areas – from the spacious deck located directly off the family room, to an enclosed alfresco housed underneath the covered carport.
All three bedrooms are generous in size. The master includes a walk-in robe and bedrooms two and three include built-in robes. The stunningly updated main bathroom features a spa bath, separate shower, concealed w/c, and dual vanities. Similarly renovated to a beautiful standard is the striking laundry that offers direct access to a large rear yard complete with water tank, vegetable garden and garden shed.
Completing this impressive offering is a double garage with roller door access to the rear, as well as a second additional driveway – anyone with a campervan, trailer or hobby car will appreciate the flexibility that these additions provide.
There is simply nothing left to do except move in and start your new chapter in this much-loved and well-cared-for family home which leaves one family's heart to find another's.
Features:
- Block: 515m2
- Living: 122.69m2
- Enclosed garage: 33.5m2
- Year built: 1996
- Separate lounge room
- Open plan living and meals area
- Recently renovated throughout
- Renovated kitchen with stone benchtops and glass splashback
- Stainless steel Westinghouse oven and cooktop
- Stainless steel Smeg dishwasher
- Main bedroom with walk-in robe
- Built-in robes to bedroom two and three
- Large, fully renovated bathroom with spa bath
- Renovated laundry
- Dual roller blinds to all bedrooms and lounge room
- Ducted gas heating
- Ducted evaporative cooling
- Large rear yard with water tank, vegetable garden and garden shed
- Two large covered entertaining areas
- Double garage with roller door access to rear
- Second driveway for additional parking
Cost breakdown
Rates: $767.72 p.q
Land Tax (only if rented): $1,228.38 p.q
Potential rental return: $570-$600 p.w
This information has been obtained from reliable sources however, we cannot guarantee its complete accuracy so we recommend that you also conduct your own enquiries to verify the details contained herein.
Location
13 Berkeley Street
Dunlop ACT 2615
Details
3
1
2
EER: 5.0
House
Auction Saturday, 22 Jul 02:00 PM On site
Land area: | 515 sqm (approx) |
Building size: | 156.19 sqm (approx) |
Style, warmth and class. This fully renovated three-bedroom home has been finished to the highest of standards and showcases beautiful inclusions and finishes throughout. Positioned in a whisper-quiet street, a stone's throw from playing fields, the local playground and shops, this home will appeal to young families, first home buyers, downsizers and astute investors looking for strong rental returns.
Two separate living areas perfectly accommodate daily living, with a lounge room situated to the front of the home, plus an open plan family/meals area overlooking the immaculate kitchen equipped with Westinghouse oven/cooktop, stone benchtops and a glass splashback.
The ease and simplicity of entertaining friends and loved ones is a true feature of this quality home. Gatherings of any size are possible with two large outdoor entertaining areas – from the spacious deck located directly off the family room, to an enclosed alfresco housed underneath the covered carport.
All three bedrooms are generous in size. The master includes a walk-in robe and bedrooms two and three include built-in robes. The stunningly updated main bathroom features a spa bath, separate shower, concealed w/c, and dual vanities. Similarly renovated to a beautiful standard is the striking laundry that offers direct access to a large rear yard complete with water tank, vegetable garden and garden shed.
Completing this impressive offering is a double garage with roller door access to the rear, as well as a second additional driveway – anyone with a campervan, trailer or hobby car will appreciate the flexibility that these additions provide.
There is simply nothing left to do except move in and start your new chapter in this much-loved and well-cared-for family home which leaves one family's heart to find another's.
Features:
- Block: 515m2
- Living: 122.69m2
- Enclosed garage: 33.5m2
- Year built: 1996
- Separate lounge room
- Open plan living and meals area
- Recently renovated throughout
- Renovated kitchen with stone benchtops and glass splashback
- Stainless steel Westinghouse oven and cooktop
- Stainless steel Smeg dishwasher
- Main bedroom with walk-in robe
- Built-in robes to bedroom two and three
- Large, fully renovated bathroom with spa bath
- Renovated laundry
- Dual roller blinds to all bedrooms and lounge room
- Ducted gas heating
- Ducted evaporative cooling
- Large rear yard with water tank, vegetable garden and garden shed
- Two large covered entertaining areas
- Double garage with roller door access to rear
- Second driveway for additional parking
Cost breakdown
Rates: $767.72 p.q
Land Tax (only if rented): $1,228.38 p.q
Potential rental return: $570-$600 p.w
This information has been obtained from reliable sources however, we cannot guarantee its complete accuracy so we recommend that you also conduct your own enquiries to verify the details contained herein.
Read MoreTwo separate living areas perfectly accommodate daily living, with a lounge room situated to the front of the home, plus an open plan family/meals area overlooking the immaculate kitchen equipped with Westinghouse oven/cooktop, stone benchtops and a glass splashback.
The ease and simplicity of entertaining friends and loved ones is a true feature of this quality home. Gatherings of any size are possible with two large outdoor entertaining areas – from the spacious deck located directly off the family room, to an enclosed alfresco housed underneath the covered carport.
All three bedrooms are generous in size. The master includes a walk-in robe and bedrooms two and three include built-in robes. The stunningly updated main bathroom features a spa bath, separate shower, concealed w/c, and dual vanities. Similarly renovated to a beautiful standard is the striking laundry that offers direct access to a large rear yard complete with water tank, vegetable garden and garden shed.
Completing this impressive offering is a double garage with roller door access to the rear, as well as a second additional driveway – anyone with a campervan, trailer or hobby car will appreciate the flexibility that these additions provide.
There is simply nothing left to do except move in and start your new chapter in this much-loved and well-cared-for family home which leaves one family's heart to find another's.
Features:
- Block: 515m2
- Living: 122.69m2
- Enclosed garage: 33.5m2
- Year built: 1996
- Separate lounge room
- Open plan living and meals area
- Recently renovated throughout
- Renovated kitchen with stone benchtops and glass splashback
- Stainless steel Westinghouse oven and cooktop
- Stainless steel Smeg dishwasher
- Main bedroom with walk-in robe
- Built-in robes to bedroom two and three
- Large, fully renovated bathroom with spa bath
- Renovated laundry
- Dual roller blinds to all bedrooms and lounge room
- Ducted gas heating
- Ducted evaporative cooling
- Large rear yard with water tank, vegetable garden and garden shed
- Two large covered entertaining areas
- Double garage with roller door access to rear
- Second driveway for additional parking
Cost breakdown
Rates: $767.72 p.q
Land Tax (only if rented): $1,228.38 p.q
Potential rental return: $570-$600 p.w
This information has been obtained from reliable sources however, we cannot guarantee its complete accuracy so we recommend that you also conduct your own enquiries to verify the details contained herein.
Inspect
Contact agent


