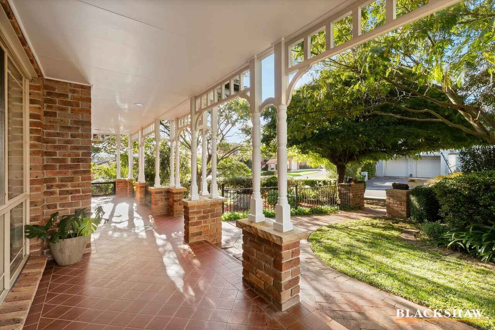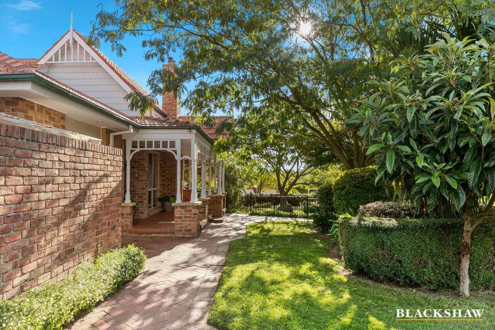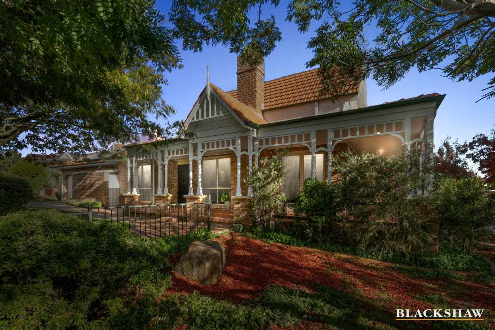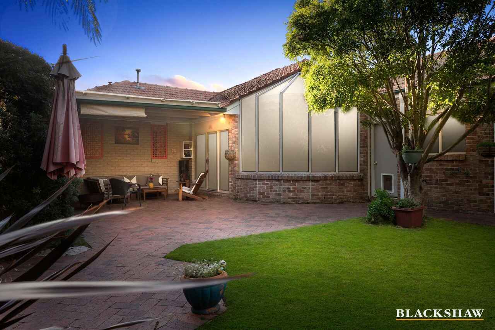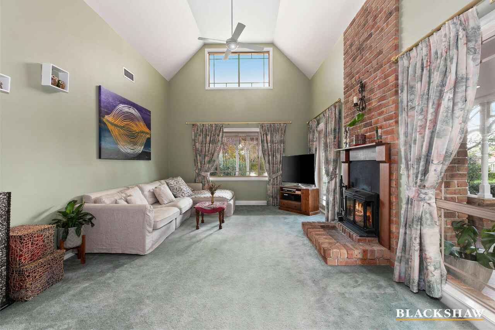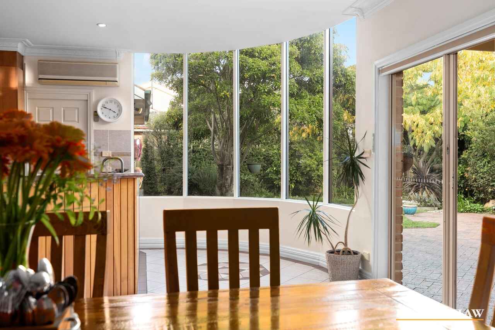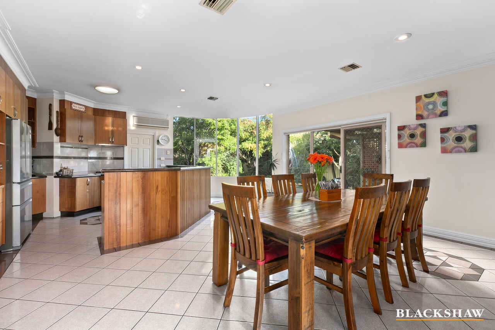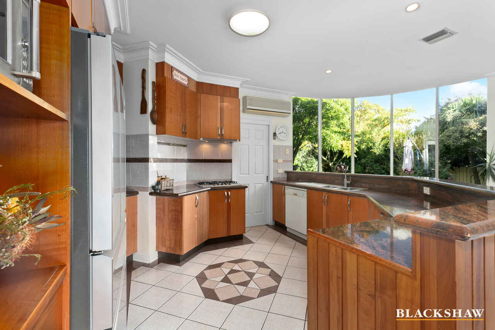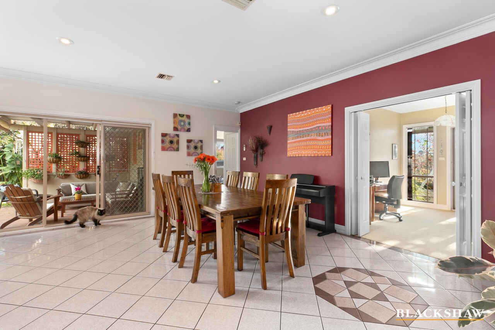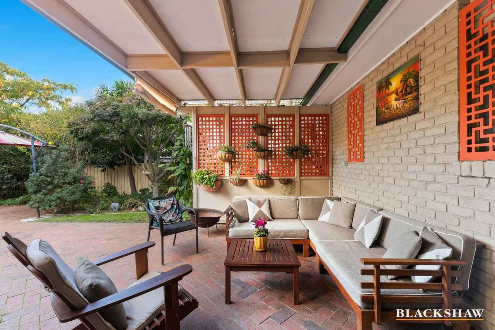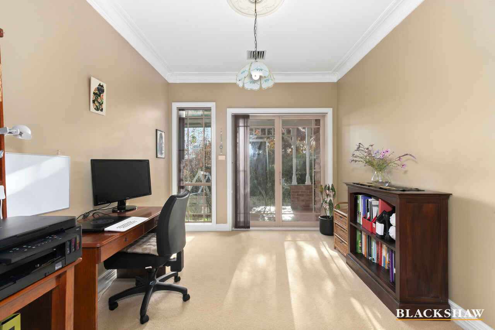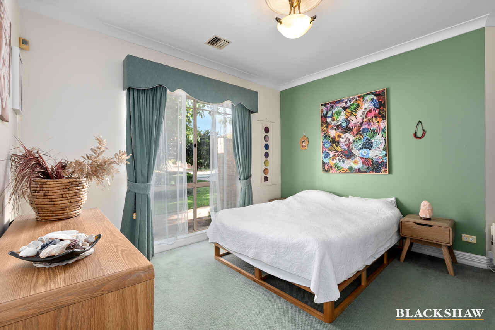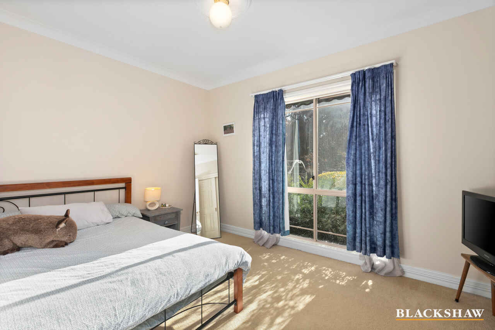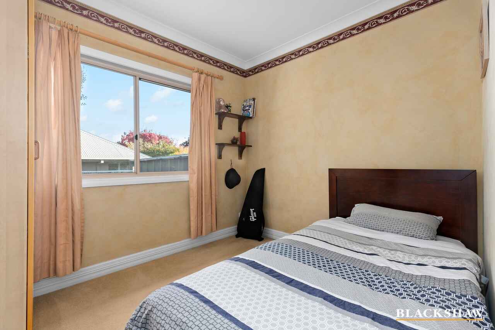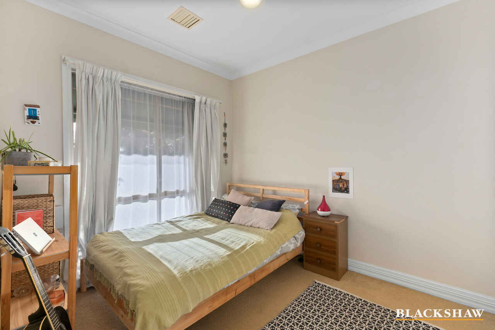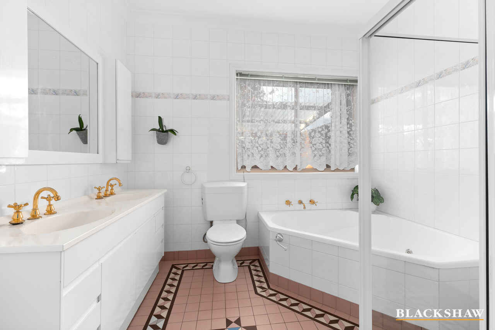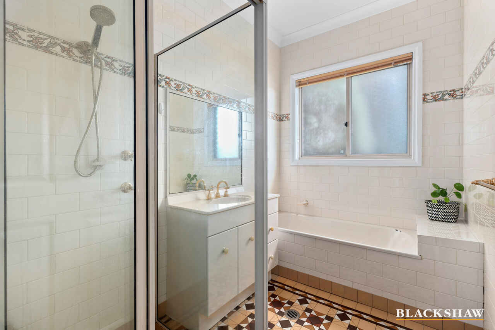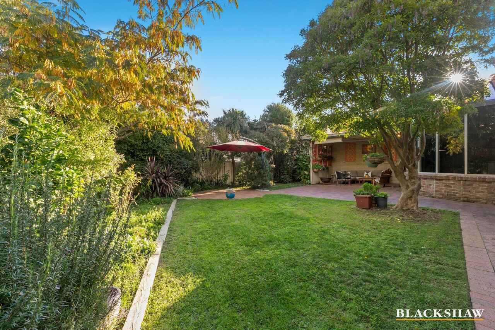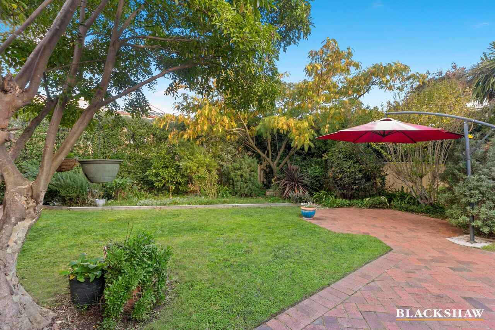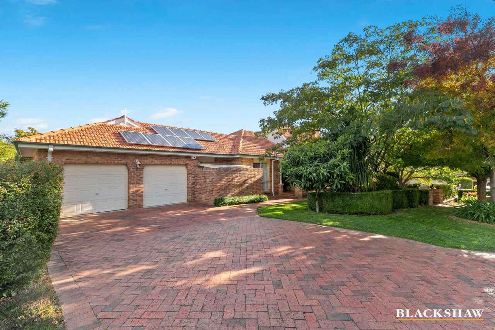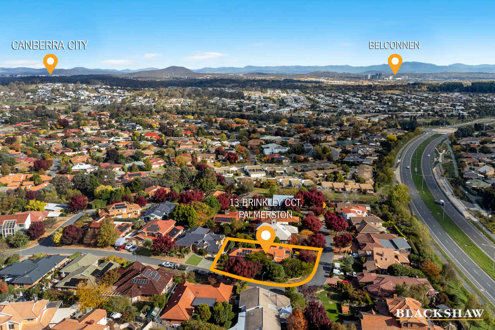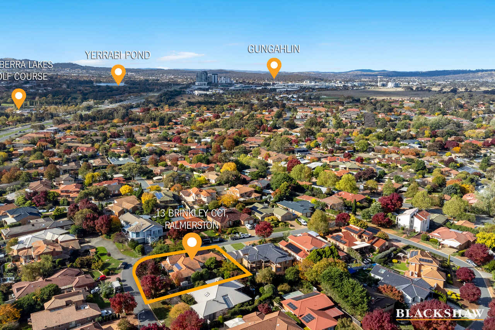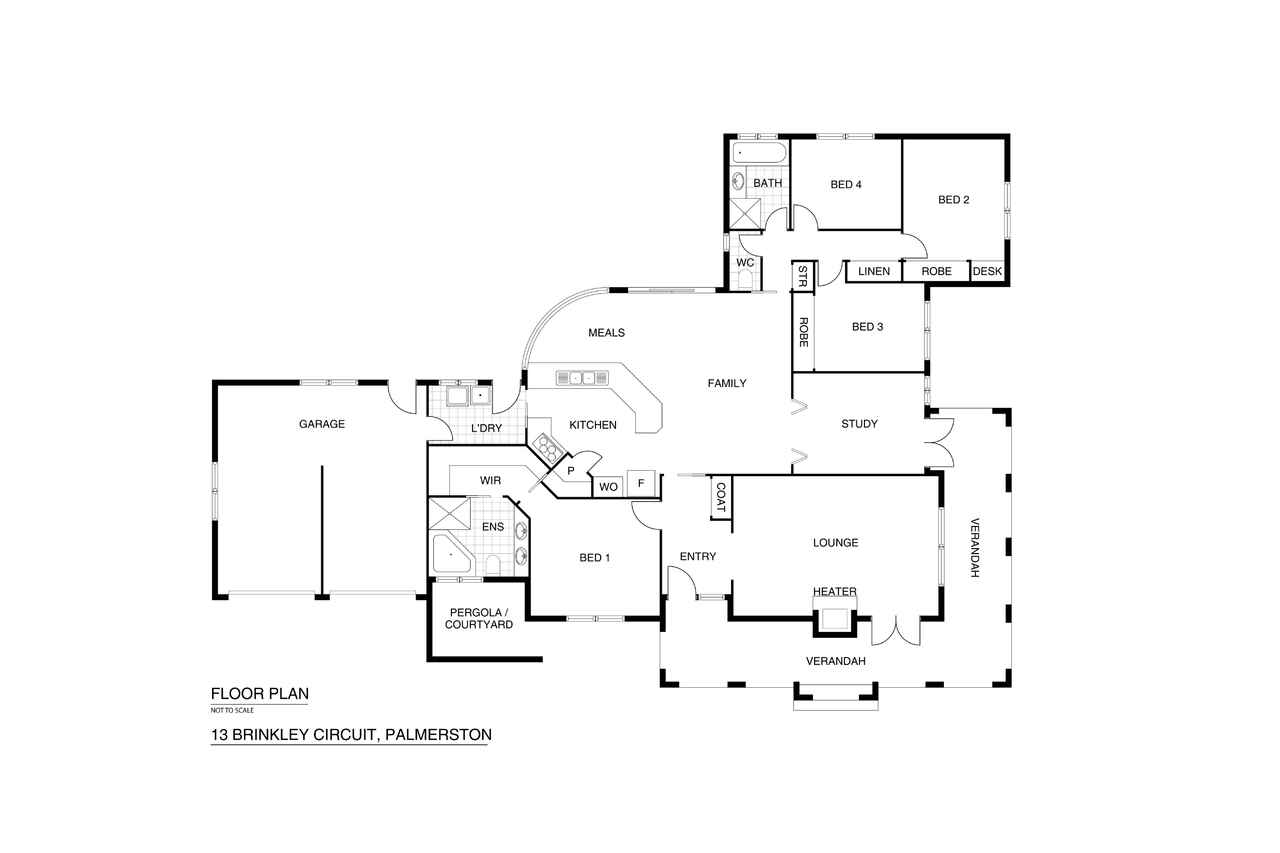Superb four-bedroom family home situated in a desirable pocket of...
Sold
Location
13 Brinkley Circuit
Palmerston ACT 2913
Details
4
2
2
EER: 1.0
House
$1,130,000
Land area: | 839 sqm (approx) |
Building size: | 269.68 sqm (approx) |
Exuding character and country charm is this four-bedroom home, complete with a study and plenty of room to accommodate the hustle and bustle of everyday family life.
As you step inside, you are enveloped in an abundance of natural light that sweeps across the front lounge, courtesy of the breathtaking cathedral ceilings. You can also enjoy the warmth of the fabulous fireplace surrounded by a floor-to-ceiling brick feature wall.
The kitchen and dining area is bright and spacious, with expansive stone benchtops, a walk-in pantry and additional storage. Stunning floor-to-ceiling glass windows overlook the well-established gardens and entertaining area.
All bedrooms are of good size and include built-in robes, while the segregated master includes a walk-in robe plus an ensuite with spa bath and dual vanities. The main bathroom is accompanied by a separate toilet. Adding value to this already impressive offering is the study or fifth bedroom which has direct access to an expansive and sunny verandah.
Surrounded by established and landscaped gardens with a large wrap-around verandah to the front and an entertaining area to the back, the home has a real sense of privacy. Completing this wonderful home is an automatic double garage with internal access and a family-sized laundry providing plenty of storage space and direct access to the rear yard.
Situated within walking distance to Palmerston Primary School and only a short drive to Burgmann Anglican School and Gungahlin College, this location is ideal for families of all calibres. A rare find and one not to be missed!
Features
- Block: 839m2
- Living: 181.26m2
- Verandah: 37.32m2
- Automatic double garage: 43.1m2
- Courtyard: 8m2
- Total living area: 269.68m2
- High Tariff solar system reducing the home's electricity costs
- Reverse-cycle heating and cooling, ducted gas heating
- High cathedral ceilings in the living area provide an abundance of natural light and space
- Opulent kitchen with walk-in pantry, stone bench tops and storage space
- Architecturally designed and award-winning kitchen
- Stainless steel Miele dishwasher
- Stainless steel Smeg oven
- Stainless steel five-burner gas cooktop
- Linen cupboard and coat room offering plenty of storage
- Additional pergola/courtyard or storage area
- Main bedroom with built-in robes, ensuite with dual vanities
- Bedroom two with built-in robe
- Bedroom three with built-in robe
- Study/bedroom five or rumpus room
- Main bathroom with separate toilet
- Family-sized laundry with direct access to the rear garden
- Low maintenance rear yard with beautiful established gardens
Cost breakdown
- Rates: $825.55 p.q
- Land Tax (only if rented): $1,345.42 p.q
- Potential rental return: $750 - $780 p.w
This information has been obtained from reliable sources however, we cannot guarantee its complete accuracy so we recommend that you also conduct your own enquiries to verify the details contained herein.
Read MoreAs you step inside, you are enveloped in an abundance of natural light that sweeps across the front lounge, courtesy of the breathtaking cathedral ceilings. You can also enjoy the warmth of the fabulous fireplace surrounded by a floor-to-ceiling brick feature wall.
The kitchen and dining area is bright and spacious, with expansive stone benchtops, a walk-in pantry and additional storage. Stunning floor-to-ceiling glass windows overlook the well-established gardens and entertaining area.
All bedrooms are of good size and include built-in robes, while the segregated master includes a walk-in robe plus an ensuite with spa bath and dual vanities. The main bathroom is accompanied by a separate toilet. Adding value to this already impressive offering is the study or fifth bedroom which has direct access to an expansive and sunny verandah.
Surrounded by established and landscaped gardens with a large wrap-around verandah to the front and an entertaining area to the back, the home has a real sense of privacy. Completing this wonderful home is an automatic double garage with internal access and a family-sized laundry providing plenty of storage space and direct access to the rear yard.
Situated within walking distance to Palmerston Primary School and only a short drive to Burgmann Anglican School and Gungahlin College, this location is ideal for families of all calibres. A rare find and one not to be missed!
Features
- Block: 839m2
- Living: 181.26m2
- Verandah: 37.32m2
- Automatic double garage: 43.1m2
- Courtyard: 8m2
- Total living area: 269.68m2
- High Tariff solar system reducing the home's electricity costs
- Reverse-cycle heating and cooling, ducted gas heating
- High cathedral ceilings in the living area provide an abundance of natural light and space
- Opulent kitchen with walk-in pantry, stone bench tops and storage space
- Architecturally designed and award-winning kitchen
- Stainless steel Miele dishwasher
- Stainless steel Smeg oven
- Stainless steel five-burner gas cooktop
- Linen cupboard and coat room offering plenty of storage
- Additional pergola/courtyard or storage area
- Main bedroom with built-in robes, ensuite with dual vanities
- Bedroom two with built-in robe
- Bedroom three with built-in robe
- Study/bedroom five or rumpus room
- Main bathroom with separate toilet
- Family-sized laundry with direct access to the rear garden
- Low maintenance rear yard with beautiful established gardens
Cost breakdown
- Rates: $825.55 p.q
- Land Tax (only if rented): $1,345.42 p.q
- Potential rental return: $750 - $780 p.w
This information has been obtained from reliable sources however, we cannot guarantee its complete accuracy so we recommend that you also conduct your own enquiries to verify the details contained herein.
Inspect
Contact agent
Listing agent
Exuding character and country charm is this four-bedroom home, complete with a study and plenty of room to accommodate the hustle and bustle of everyday family life.
As you step inside, you are enveloped in an abundance of natural light that sweeps across the front lounge, courtesy of the breathtaking cathedral ceilings. You can also enjoy the warmth of the fabulous fireplace surrounded by a floor-to-ceiling brick feature wall.
The kitchen and dining area is bright and spacious, with expansive stone benchtops, a walk-in pantry and additional storage. Stunning floor-to-ceiling glass windows overlook the well-established gardens and entertaining area.
All bedrooms are of good size and include built-in robes, while the segregated master includes a walk-in robe plus an ensuite with spa bath and dual vanities. The main bathroom is accompanied by a separate toilet. Adding value to this already impressive offering is the study or fifth bedroom which has direct access to an expansive and sunny verandah.
Surrounded by established and landscaped gardens with a large wrap-around verandah to the front and an entertaining area to the back, the home has a real sense of privacy. Completing this wonderful home is an automatic double garage with internal access and a family-sized laundry providing plenty of storage space and direct access to the rear yard.
Situated within walking distance to Palmerston Primary School and only a short drive to Burgmann Anglican School and Gungahlin College, this location is ideal for families of all calibres. A rare find and one not to be missed!
Features
- Block: 839m2
- Living: 181.26m2
- Verandah: 37.32m2
- Automatic double garage: 43.1m2
- Courtyard: 8m2
- Total living area: 269.68m2
- High Tariff solar system reducing the home's electricity costs
- Reverse-cycle heating and cooling, ducted gas heating
- High cathedral ceilings in the living area provide an abundance of natural light and space
- Opulent kitchen with walk-in pantry, stone bench tops and storage space
- Architecturally designed and award-winning kitchen
- Stainless steel Miele dishwasher
- Stainless steel Smeg oven
- Stainless steel five-burner gas cooktop
- Linen cupboard and coat room offering plenty of storage
- Additional pergola/courtyard or storage area
- Main bedroom with built-in robes, ensuite with dual vanities
- Bedroom two with built-in robe
- Bedroom three with built-in robe
- Study/bedroom five or rumpus room
- Main bathroom with separate toilet
- Family-sized laundry with direct access to the rear garden
- Low maintenance rear yard with beautiful established gardens
Cost breakdown
- Rates: $825.55 p.q
- Land Tax (only if rented): $1,345.42 p.q
- Potential rental return: $750 - $780 p.w
This information has been obtained from reliable sources however, we cannot guarantee its complete accuracy so we recommend that you also conduct your own enquiries to verify the details contained herein.
Read MoreAs you step inside, you are enveloped in an abundance of natural light that sweeps across the front lounge, courtesy of the breathtaking cathedral ceilings. You can also enjoy the warmth of the fabulous fireplace surrounded by a floor-to-ceiling brick feature wall.
The kitchen and dining area is bright and spacious, with expansive stone benchtops, a walk-in pantry and additional storage. Stunning floor-to-ceiling glass windows overlook the well-established gardens and entertaining area.
All bedrooms are of good size and include built-in robes, while the segregated master includes a walk-in robe plus an ensuite with spa bath and dual vanities. The main bathroom is accompanied by a separate toilet. Adding value to this already impressive offering is the study or fifth bedroom which has direct access to an expansive and sunny verandah.
Surrounded by established and landscaped gardens with a large wrap-around verandah to the front and an entertaining area to the back, the home has a real sense of privacy. Completing this wonderful home is an automatic double garage with internal access and a family-sized laundry providing plenty of storage space and direct access to the rear yard.
Situated within walking distance to Palmerston Primary School and only a short drive to Burgmann Anglican School and Gungahlin College, this location is ideal for families of all calibres. A rare find and one not to be missed!
Features
- Block: 839m2
- Living: 181.26m2
- Verandah: 37.32m2
- Automatic double garage: 43.1m2
- Courtyard: 8m2
- Total living area: 269.68m2
- High Tariff solar system reducing the home's electricity costs
- Reverse-cycle heating and cooling, ducted gas heating
- High cathedral ceilings in the living area provide an abundance of natural light and space
- Opulent kitchen with walk-in pantry, stone bench tops and storage space
- Architecturally designed and award-winning kitchen
- Stainless steel Miele dishwasher
- Stainless steel Smeg oven
- Stainless steel five-burner gas cooktop
- Linen cupboard and coat room offering plenty of storage
- Additional pergola/courtyard or storage area
- Main bedroom with built-in robes, ensuite with dual vanities
- Bedroom two with built-in robe
- Bedroom three with built-in robe
- Study/bedroom five or rumpus room
- Main bathroom with separate toilet
- Family-sized laundry with direct access to the rear garden
- Low maintenance rear yard with beautiful established gardens
Cost breakdown
- Rates: $825.55 p.q
- Land Tax (only if rented): $1,345.42 p.q
- Potential rental return: $750 - $780 p.w
This information has been obtained from reliable sources however, we cannot guarantee its complete accuracy so we recommend that you also conduct your own enquiries to verify the details contained herein.
Location
13 Brinkley Circuit
Palmerston ACT 2913
Details
4
2
2
EER: 1.0
House
$1,130,000
Land area: | 839 sqm (approx) |
Building size: | 269.68 sqm (approx) |
Exuding character and country charm is this four-bedroom home, complete with a study and plenty of room to accommodate the hustle and bustle of everyday family life.
As you step inside, you are enveloped in an abundance of natural light that sweeps across the front lounge, courtesy of the breathtaking cathedral ceilings. You can also enjoy the warmth of the fabulous fireplace surrounded by a floor-to-ceiling brick feature wall.
The kitchen and dining area is bright and spacious, with expansive stone benchtops, a walk-in pantry and additional storage. Stunning floor-to-ceiling glass windows overlook the well-established gardens and entertaining area.
All bedrooms are of good size and include built-in robes, while the segregated master includes a walk-in robe plus an ensuite with spa bath and dual vanities. The main bathroom is accompanied by a separate toilet. Adding value to this already impressive offering is the study or fifth bedroom which has direct access to an expansive and sunny verandah.
Surrounded by established and landscaped gardens with a large wrap-around verandah to the front and an entertaining area to the back, the home has a real sense of privacy. Completing this wonderful home is an automatic double garage with internal access and a family-sized laundry providing plenty of storage space and direct access to the rear yard.
Situated within walking distance to Palmerston Primary School and only a short drive to Burgmann Anglican School and Gungahlin College, this location is ideal for families of all calibres. A rare find and one not to be missed!
Features
- Block: 839m2
- Living: 181.26m2
- Verandah: 37.32m2
- Automatic double garage: 43.1m2
- Courtyard: 8m2
- Total living area: 269.68m2
- High Tariff solar system reducing the home's electricity costs
- Reverse-cycle heating and cooling, ducted gas heating
- High cathedral ceilings in the living area provide an abundance of natural light and space
- Opulent kitchen with walk-in pantry, stone bench tops and storage space
- Architecturally designed and award-winning kitchen
- Stainless steel Miele dishwasher
- Stainless steel Smeg oven
- Stainless steel five-burner gas cooktop
- Linen cupboard and coat room offering plenty of storage
- Additional pergola/courtyard or storage area
- Main bedroom with built-in robes, ensuite with dual vanities
- Bedroom two with built-in robe
- Bedroom three with built-in robe
- Study/bedroom five or rumpus room
- Main bathroom with separate toilet
- Family-sized laundry with direct access to the rear garden
- Low maintenance rear yard with beautiful established gardens
Cost breakdown
- Rates: $825.55 p.q
- Land Tax (only if rented): $1,345.42 p.q
- Potential rental return: $750 - $780 p.w
This information has been obtained from reliable sources however, we cannot guarantee its complete accuracy so we recommend that you also conduct your own enquiries to verify the details contained herein.
Read MoreAs you step inside, you are enveloped in an abundance of natural light that sweeps across the front lounge, courtesy of the breathtaking cathedral ceilings. You can also enjoy the warmth of the fabulous fireplace surrounded by a floor-to-ceiling brick feature wall.
The kitchen and dining area is bright and spacious, with expansive stone benchtops, a walk-in pantry and additional storage. Stunning floor-to-ceiling glass windows overlook the well-established gardens and entertaining area.
All bedrooms are of good size and include built-in robes, while the segregated master includes a walk-in robe plus an ensuite with spa bath and dual vanities. The main bathroom is accompanied by a separate toilet. Adding value to this already impressive offering is the study or fifth bedroom which has direct access to an expansive and sunny verandah.
Surrounded by established and landscaped gardens with a large wrap-around verandah to the front and an entertaining area to the back, the home has a real sense of privacy. Completing this wonderful home is an automatic double garage with internal access and a family-sized laundry providing plenty of storage space and direct access to the rear yard.
Situated within walking distance to Palmerston Primary School and only a short drive to Burgmann Anglican School and Gungahlin College, this location is ideal for families of all calibres. A rare find and one not to be missed!
Features
- Block: 839m2
- Living: 181.26m2
- Verandah: 37.32m2
- Automatic double garage: 43.1m2
- Courtyard: 8m2
- Total living area: 269.68m2
- High Tariff solar system reducing the home's electricity costs
- Reverse-cycle heating and cooling, ducted gas heating
- High cathedral ceilings in the living area provide an abundance of natural light and space
- Opulent kitchen with walk-in pantry, stone bench tops and storage space
- Architecturally designed and award-winning kitchen
- Stainless steel Miele dishwasher
- Stainless steel Smeg oven
- Stainless steel five-burner gas cooktop
- Linen cupboard and coat room offering plenty of storage
- Additional pergola/courtyard or storage area
- Main bedroom with built-in robes, ensuite with dual vanities
- Bedroom two with built-in robe
- Bedroom three with built-in robe
- Study/bedroom five or rumpus room
- Main bathroom with separate toilet
- Family-sized laundry with direct access to the rear garden
- Low maintenance rear yard with beautiful established gardens
Cost breakdown
- Rates: $825.55 p.q
- Land Tax (only if rented): $1,345.42 p.q
- Potential rental return: $750 - $780 p.w
This information has been obtained from reliable sources however, we cannot guarantee its complete accuracy so we recommend that you also conduct your own enquiries to verify the details contained herein.
Inspect
Contact agent


