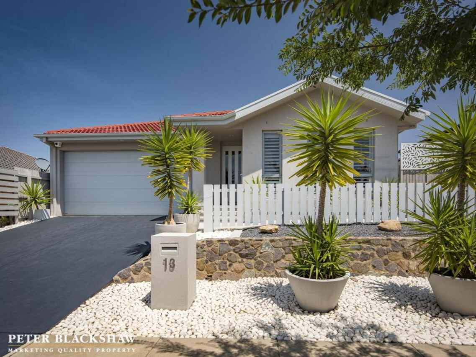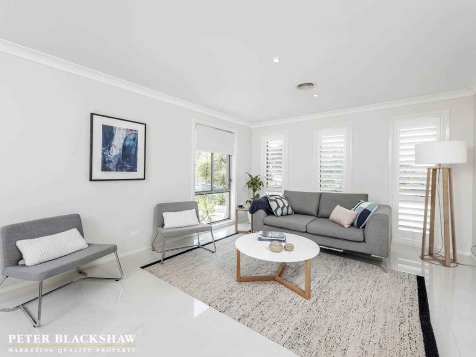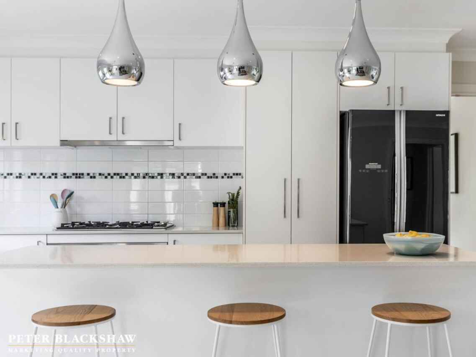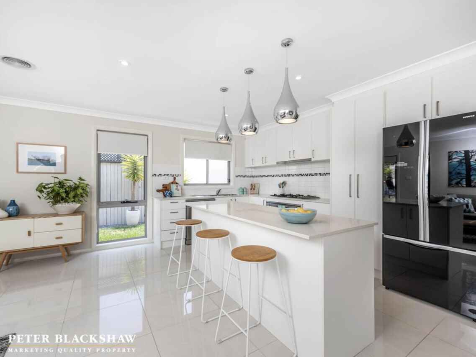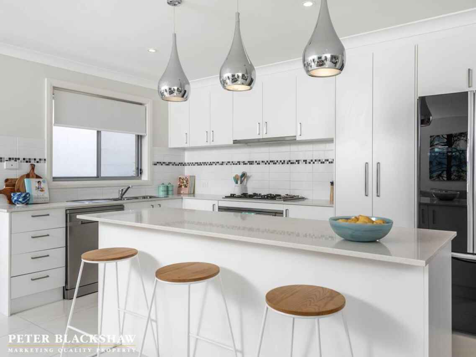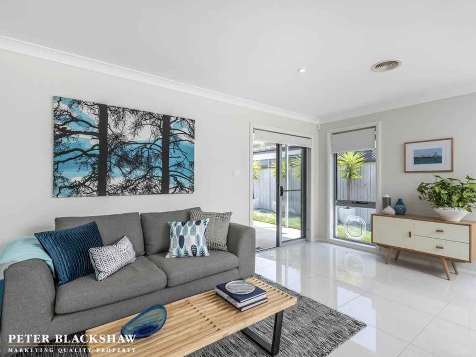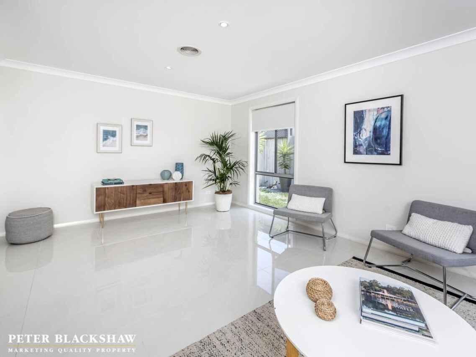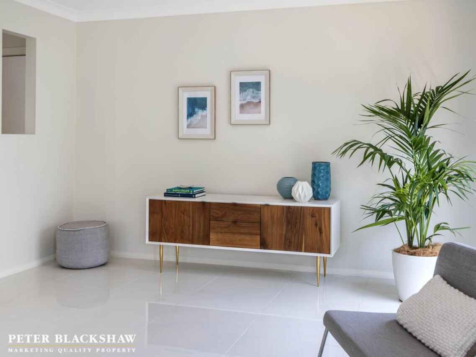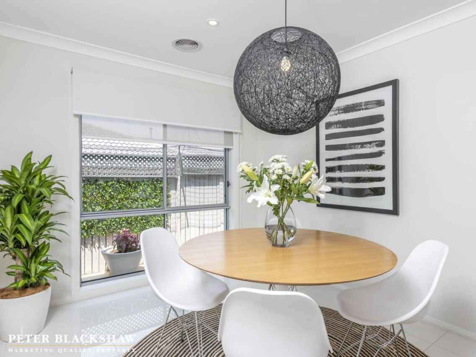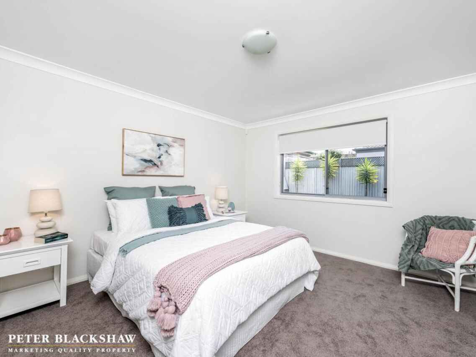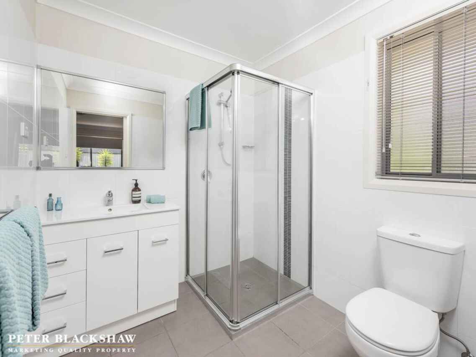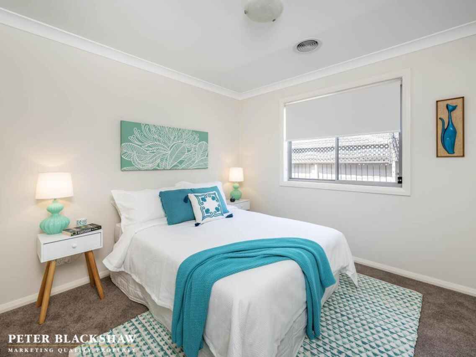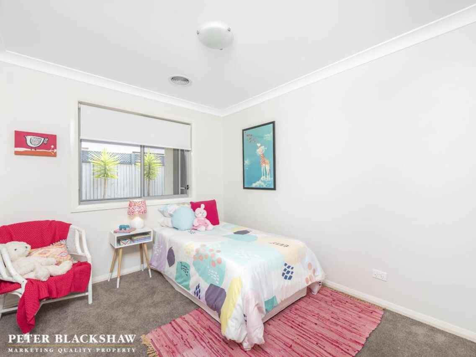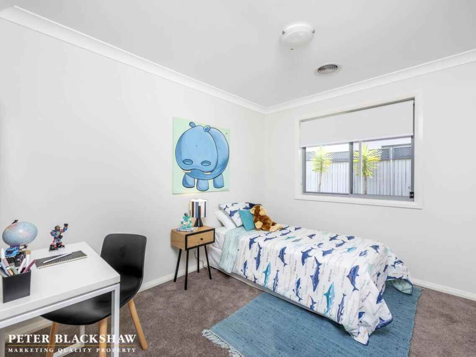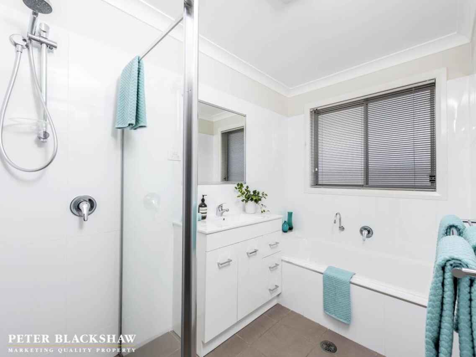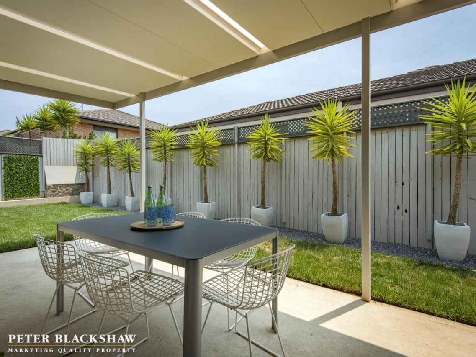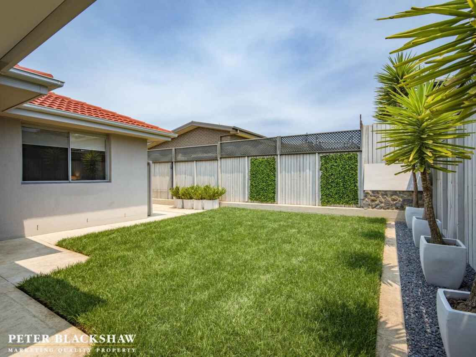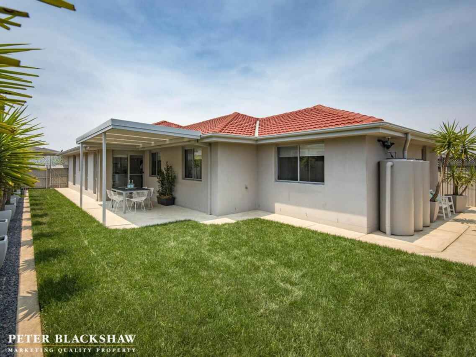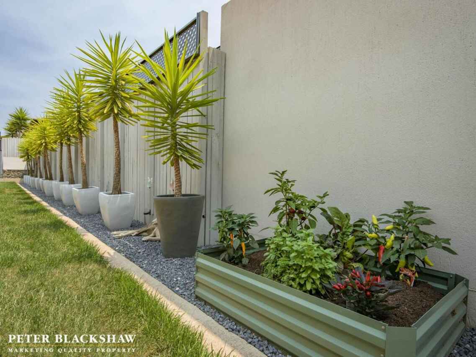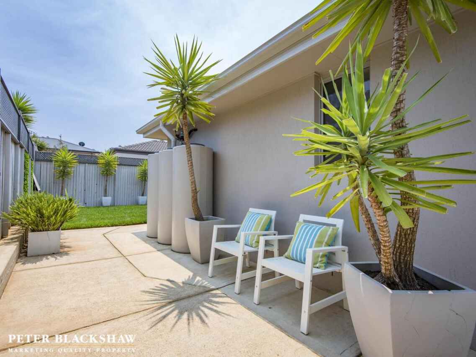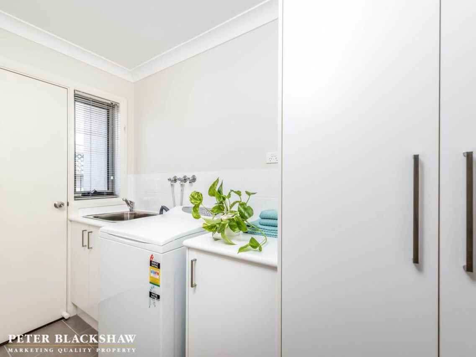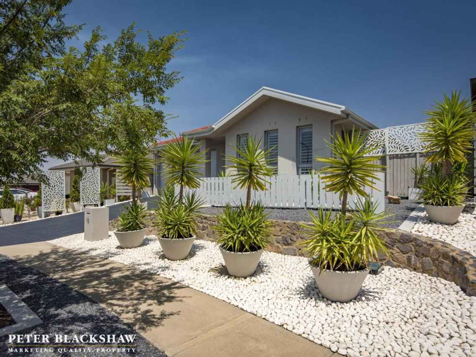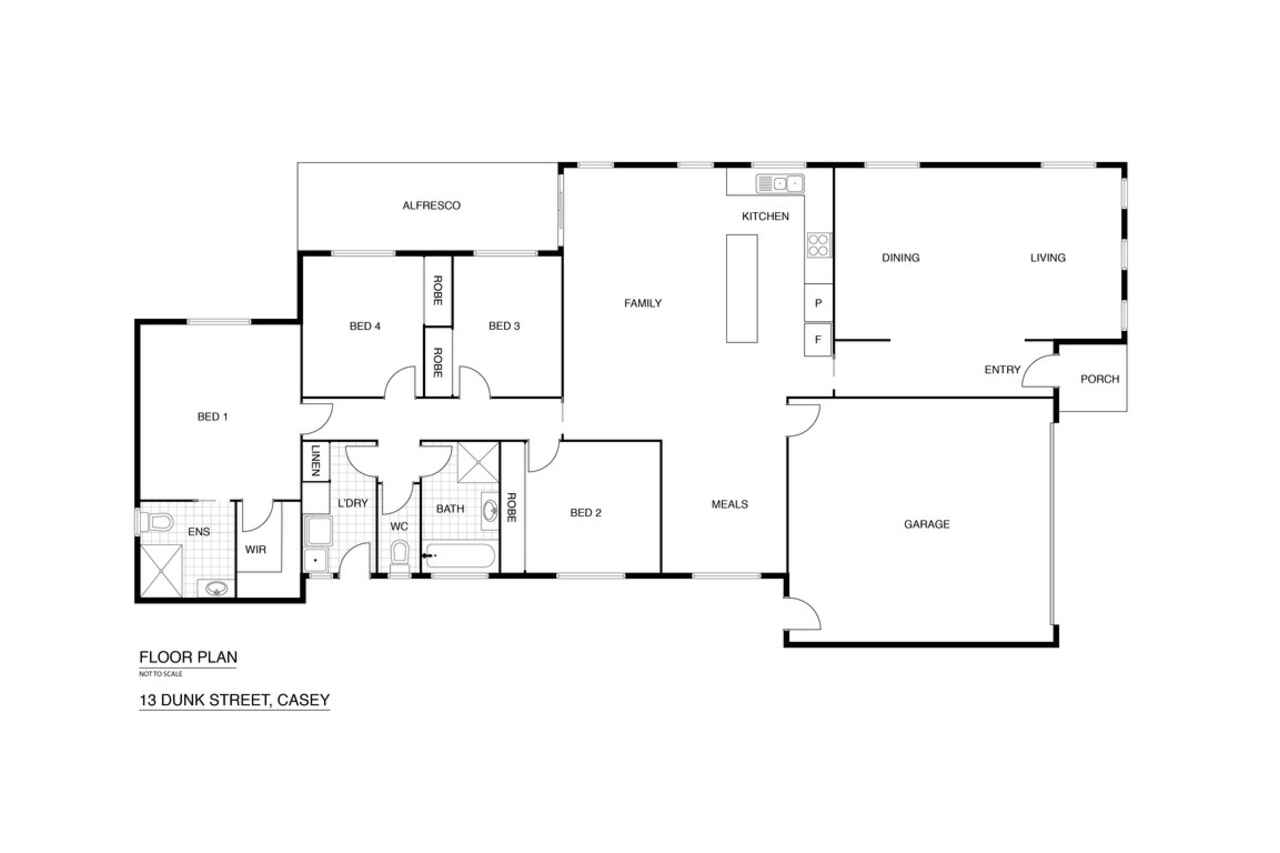Style, Comfort and Quality, Location, Location, Location
Sold
Location
13 Dunk Street
Casey ACT 2913
Details
4
2
2
EER: 5.5
House
Sold
Rates: | $2,320.00 annually |
Land area: | 451 sqm (approx) |
Building size: | 204 sqm (approx) |
Set in an enviable position minutes walk to the dining and shopping precinct of Casey Market place, this quality residence situated on the high side of the street adjacent to bushland, is sited on a level 451m2 parcel of land, surrounded by other quality homes. This single level 204m2 four bedroom ensuite home is sure to excite and delight families who seek style and comfort in a blue ribbon location.
The cleverly designed spacious floorplan incorporates multiple light and bright living areas creating practical living options for the growing family.
The striking kitchen is a feast of modern designer principles and offers an abundance of storage and meal preparation space.
Stepping outside from the family room, the large alfresco area is the ideal setting for entertaining with family and friends no matter how big the occasion is. With nearby parks and parklands a healthier lifestyle for you and the family to enjoy is only moments away.
Properties of this calibre in the current market do not last long - why not put your family first and come along to our open home!
- Impressive street appeal
- Stunning rendered and brick finish with trendy colour scheme
- Inviting entrance
- Approx 204m2 under roofline on a terrific 451m2 block
- Designer kitchen offering stone benchtops, island bench, Smeg 900mm oven with gas stove, soft-close drawers, cupboards and pantry
- Feature lights above kitchen bench
- Light-filled front lounge room
- Large family/dining area
- 600x600mm polished porcelain tiles throughout
- Master bedroom with walk-in robe & ensuite
- Bathroom with bath and floor-to-ceiling tiles
- Bed 2, 3 and 4 with built-in robes
- Brand new carpets to all bedrooms
- Daikin ducted reverse-cycle heating and cooling
- Plantation shutters in living room
- Roller blinds throughout
- LED lighting throughout
- Large private alfresco area
- Video intercom entry
- Full home security/alarm system
- Ducted vacuum
- NBN connection with fibre to the property
- Foxtel ready
- Automatic double garage
- Water tank servicing outdoor water points, laundry & toilet
- Well-size backyard with plenty of grassed area
- Low maintenance landscaping
- Furnishings included in sale: Black French door Hitachi inverter refrigerator/freezer, Smeg microwave oven, Samsung waterfall dishwasher and Fisher & Paykel topload washing machine
Read MoreThe cleverly designed spacious floorplan incorporates multiple light and bright living areas creating practical living options for the growing family.
The striking kitchen is a feast of modern designer principles and offers an abundance of storage and meal preparation space.
Stepping outside from the family room, the large alfresco area is the ideal setting for entertaining with family and friends no matter how big the occasion is. With nearby parks and parklands a healthier lifestyle for you and the family to enjoy is only moments away.
Properties of this calibre in the current market do not last long - why not put your family first and come along to our open home!
- Impressive street appeal
- Stunning rendered and brick finish with trendy colour scheme
- Inviting entrance
- Approx 204m2 under roofline on a terrific 451m2 block
- Designer kitchen offering stone benchtops, island bench, Smeg 900mm oven with gas stove, soft-close drawers, cupboards and pantry
- Feature lights above kitchen bench
- Light-filled front lounge room
- Large family/dining area
- 600x600mm polished porcelain tiles throughout
- Master bedroom with walk-in robe & ensuite
- Bathroom with bath and floor-to-ceiling tiles
- Bed 2, 3 and 4 with built-in robes
- Brand new carpets to all bedrooms
- Daikin ducted reverse-cycle heating and cooling
- Plantation shutters in living room
- Roller blinds throughout
- LED lighting throughout
- Large private alfresco area
- Video intercom entry
- Full home security/alarm system
- Ducted vacuum
- NBN connection with fibre to the property
- Foxtel ready
- Automatic double garage
- Water tank servicing outdoor water points, laundry & toilet
- Well-size backyard with plenty of grassed area
- Low maintenance landscaping
- Furnishings included in sale: Black French door Hitachi inverter refrigerator/freezer, Smeg microwave oven, Samsung waterfall dishwasher and Fisher & Paykel topload washing machine
Inspect
Contact agent
Listing agents
Set in an enviable position minutes walk to the dining and shopping precinct of Casey Market place, this quality residence situated on the high side of the street adjacent to bushland, is sited on a level 451m2 parcel of land, surrounded by other quality homes. This single level 204m2 four bedroom ensuite home is sure to excite and delight families who seek style and comfort in a blue ribbon location.
The cleverly designed spacious floorplan incorporates multiple light and bright living areas creating practical living options for the growing family.
The striking kitchen is a feast of modern designer principles and offers an abundance of storage and meal preparation space.
Stepping outside from the family room, the large alfresco area is the ideal setting for entertaining with family and friends no matter how big the occasion is. With nearby parks and parklands a healthier lifestyle for you and the family to enjoy is only moments away.
Properties of this calibre in the current market do not last long - why not put your family first and come along to our open home!
- Impressive street appeal
- Stunning rendered and brick finish with trendy colour scheme
- Inviting entrance
- Approx 204m2 under roofline on a terrific 451m2 block
- Designer kitchen offering stone benchtops, island bench, Smeg 900mm oven with gas stove, soft-close drawers, cupboards and pantry
- Feature lights above kitchen bench
- Light-filled front lounge room
- Large family/dining area
- 600x600mm polished porcelain tiles throughout
- Master bedroom with walk-in robe & ensuite
- Bathroom with bath and floor-to-ceiling tiles
- Bed 2, 3 and 4 with built-in robes
- Brand new carpets to all bedrooms
- Daikin ducted reverse-cycle heating and cooling
- Plantation shutters in living room
- Roller blinds throughout
- LED lighting throughout
- Large private alfresco area
- Video intercom entry
- Full home security/alarm system
- Ducted vacuum
- NBN connection with fibre to the property
- Foxtel ready
- Automatic double garage
- Water tank servicing outdoor water points, laundry & toilet
- Well-size backyard with plenty of grassed area
- Low maintenance landscaping
- Furnishings included in sale: Black French door Hitachi inverter refrigerator/freezer, Smeg microwave oven, Samsung waterfall dishwasher and Fisher & Paykel topload washing machine
Read MoreThe cleverly designed spacious floorplan incorporates multiple light and bright living areas creating practical living options for the growing family.
The striking kitchen is a feast of modern designer principles and offers an abundance of storage and meal preparation space.
Stepping outside from the family room, the large alfresco area is the ideal setting for entertaining with family and friends no matter how big the occasion is. With nearby parks and parklands a healthier lifestyle for you and the family to enjoy is only moments away.
Properties of this calibre in the current market do not last long - why not put your family first and come along to our open home!
- Impressive street appeal
- Stunning rendered and brick finish with trendy colour scheme
- Inviting entrance
- Approx 204m2 under roofline on a terrific 451m2 block
- Designer kitchen offering stone benchtops, island bench, Smeg 900mm oven with gas stove, soft-close drawers, cupboards and pantry
- Feature lights above kitchen bench
- Light-filled front lounge room
- Large family/dining area
- 600x600mm polished porcelain tiles throughout
- Master bedroom with walk-in robe & ensuite
- Bathroom with bath and floor-to-ceiling tiles
- Bed 2, 3 and 4 with built-in robes
- Brand new carpets to all bedrooms
- Daikin ducted reverse-cycle heating and cooling
- Plantation shutters in living room
- Roller blinds throughout
- LED lighting throughout
- Large private alfresco area
- Video intercom entry
- Full home security/alarm system
- Ducted vacuum
- NBN connection with fibre to the property
- Foxtel ready
- Automatic double garage
- Water tank servicing outdoor water points, laundry & toilet
- Well-size backyard with plenty of grassed area
- Low maintenance landscaping
- Furnishings included in sale: Black French door Hitachi inverter refrigerator/freezer, Smeg microwave oven, Samsung waterfall dishwasher and Fisher & Paykel topload washing machine
Location
13 Dunk Street
Casey ACT 2913
Details
4
2
2
EER: 5.5
House
Sold
Rates: | $2,320.00 annually |
Land area: | 451 sqm (approx) |
Building size: | 204 sqm (approx) |
Set in an enviable position minutes walk to the dining and shopping precinct of Casey Market place, this quality residence situated on the high side of the street adjacent to bushland, is sited on a level 451m2 parcel of land, surrounded by other quality homes. This single level 204m2 four bedroom ensuite home is sure to excite and delight families who seek style and comfort in a blue ribbon location.
The cleverly designed spacious floorplan incorporates multiple light and bright living areas creating practical living options for the growing family.
The striking kitchen is a feast of modern designer principles and offers an abundance of storage and meal preparation space.
Stepping outside from the family room, the large alfresco area is the ideal setting for entertaining with family and friends no matter how big the occasion is. With nearby parks and parklands a healthier lifestyle for you and the family to enjoy is only moments away.
Properties of this calibre in the current market do not last long - why not put your family first and come along to our open home!
- Impressive street appeal
- Stunning rendered and brick finish with trendy colour scheme
- Inviting entrance
- Approx 204m2 under roofline on a terrific 451m2 block
- Designer kitchen offering stone benchtops, island bench, Smeg 900mm oven with gas stove, soft-close drawers, cupboards and pantry
- Feature lights above kitchen bench
- Light-filled front lounge room
- Large family/dining area
- 600x600mm polished porcelain tiles throughout
- Master bedroom with walk-in robe & ensuite
- Bathroom with bath and floor-to-ceiling tiles
- Bed 2, 3 and 4 with built-in robes
- Brand new carpets to all bedrooms
- Daikin ducted reverse-cycle heating and cooling
- Plantation shutters in living room
- Roller blinds throughout
- LED lighting throughout
- Large private alfresco area
- Video intercom entry
- Full home security/alarm system
- Ducted vacuum
- NBN connection with fibre to the property
- Foxtel ready
- Automatic double garage
- Water tank servicing outdoor water points, laundry & toilet
- Well-size backyard with plenty of grassed area
- Low maintenance landscaping
- Furnishings included in sale: Black French door Hitachi inverter refrigerator/freezer, Smeg microwave oven, Samsung waterfall dishwasher and Fisher & Paykel topload washing machine
Read MoreThe cleverly designed spacious floorplan incorporates multiple light and bright living areas creating practical living options for the growing family.
The striking kitchen is a feast of modern designer principles and offers an abundance of storage and meal preparation space.
Stepping outside from the family room, the large alfresco area is the ideal setting for entertaining with family and friends no matter how big the occasion is. With nearby parks and parklands a healthier lifestyle for you and the family to enjoy is only moments away.
Properties of this calibre in the current market do not last long - why not put your family first and come along to our open home!
- Impressive street appeal
- Stunning rendered and brick finish with trendy colour scheme
- Inviting entrance
- Approx 204m2 under roofline on a terrific 451m2 block
- Designer kitchen offering stone benchtops, island bench, Smeg 900mm oven with gas stove, soft-close drawers, cupboards and pantry
- Feature lights above kitchen bench
- Light-filled front lounge room
- Large family/dining area
- 600x600mm polished porcelain tiles throughout
- Master bedroom with walk-in robe & ensuite
- Bathroom with bath and floor-to-ceiling tiles
- Bed 2, 3 and 4 with built-in robes
- Brand new carpets to all bedrooms
- Daikin ducted reverse-cycle heating and cooling
- Plantation shutters in living room
- Roller blinds throughout
- LED lighting throughout
- Large private alfresco area
- Video intercom entry
- Full home security/alarm system
- Ducted vacuum
- NBN connection with fibre to the property
- Foxtel ready
- Automatic double garage
- Water tank servicing outdoor water points, laundry & toilet
- Well-size backyard with plenty of grassed area
- Low maintenance landscaping
- Furnishings included in sale: Black French door Hitachi inverter refrigerator/freezer, Smeg microwave oven, Samsung waterfall dishwasher and Fisher & Paykel topload washing machine
Inspect
Contact agent


