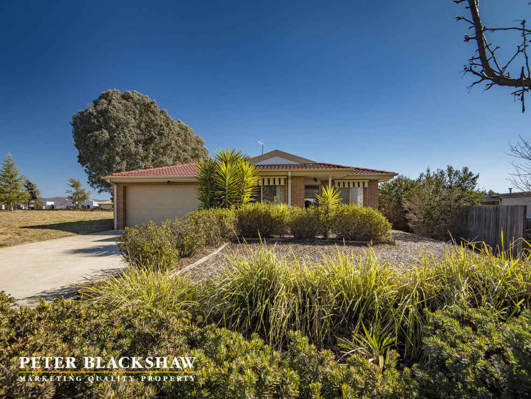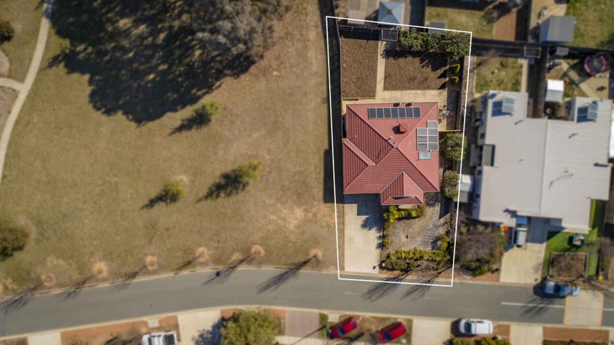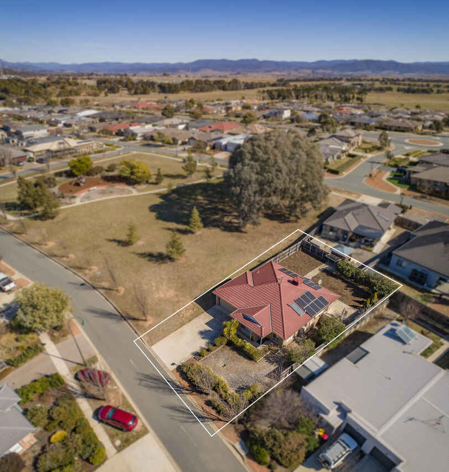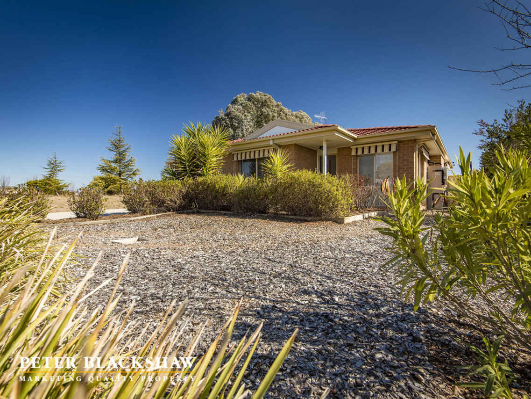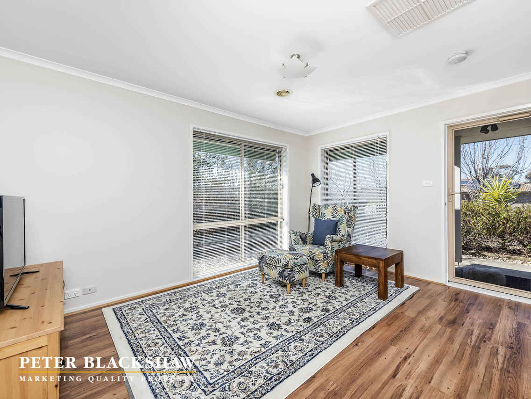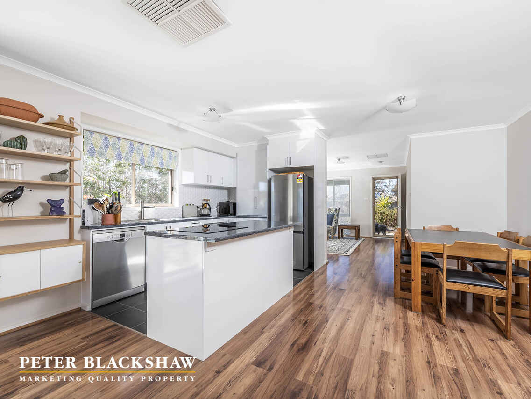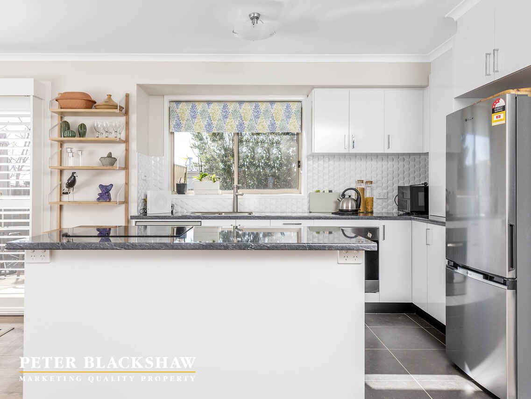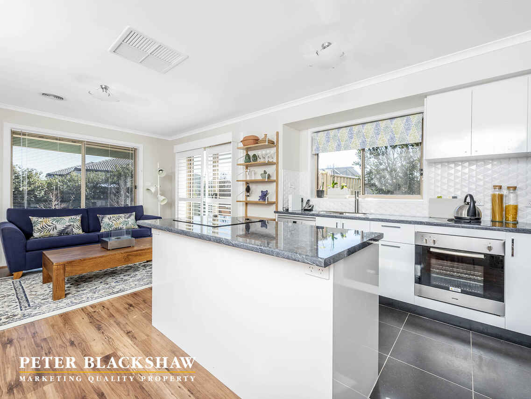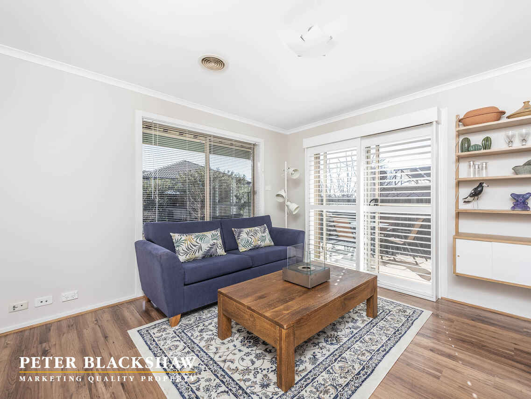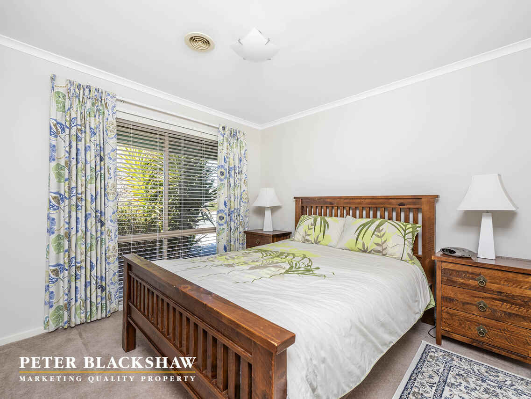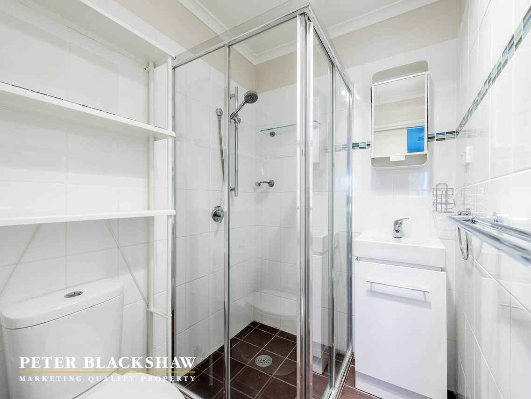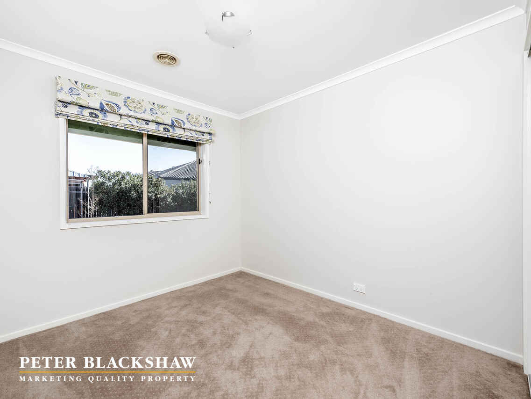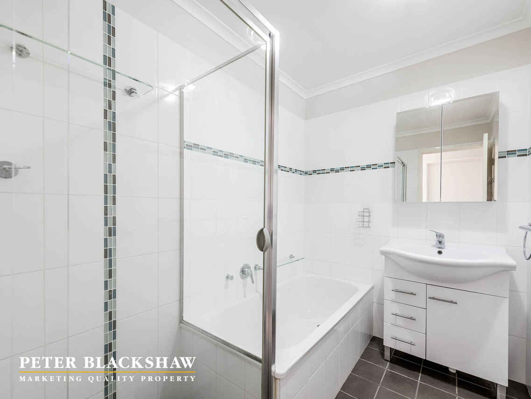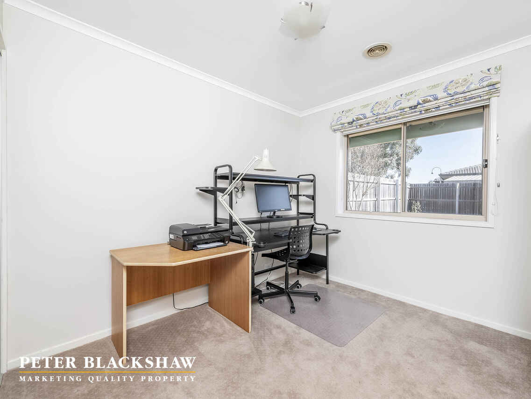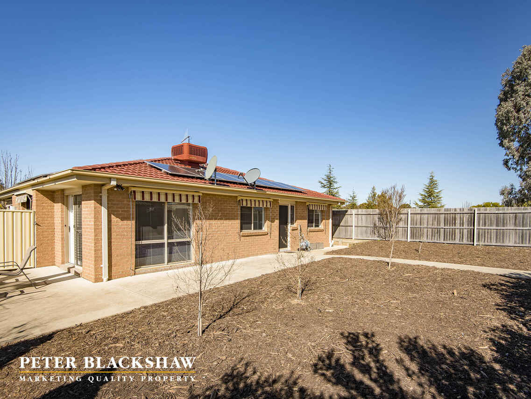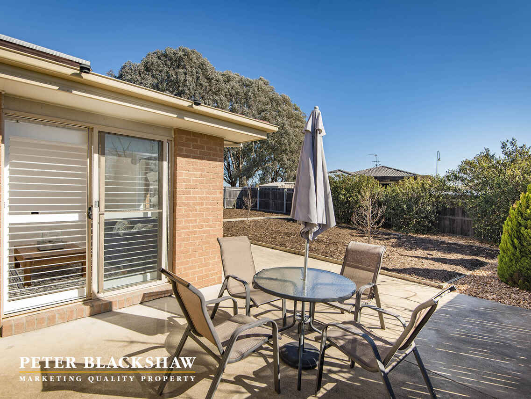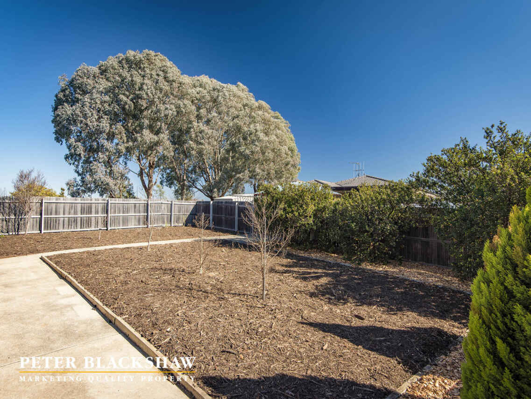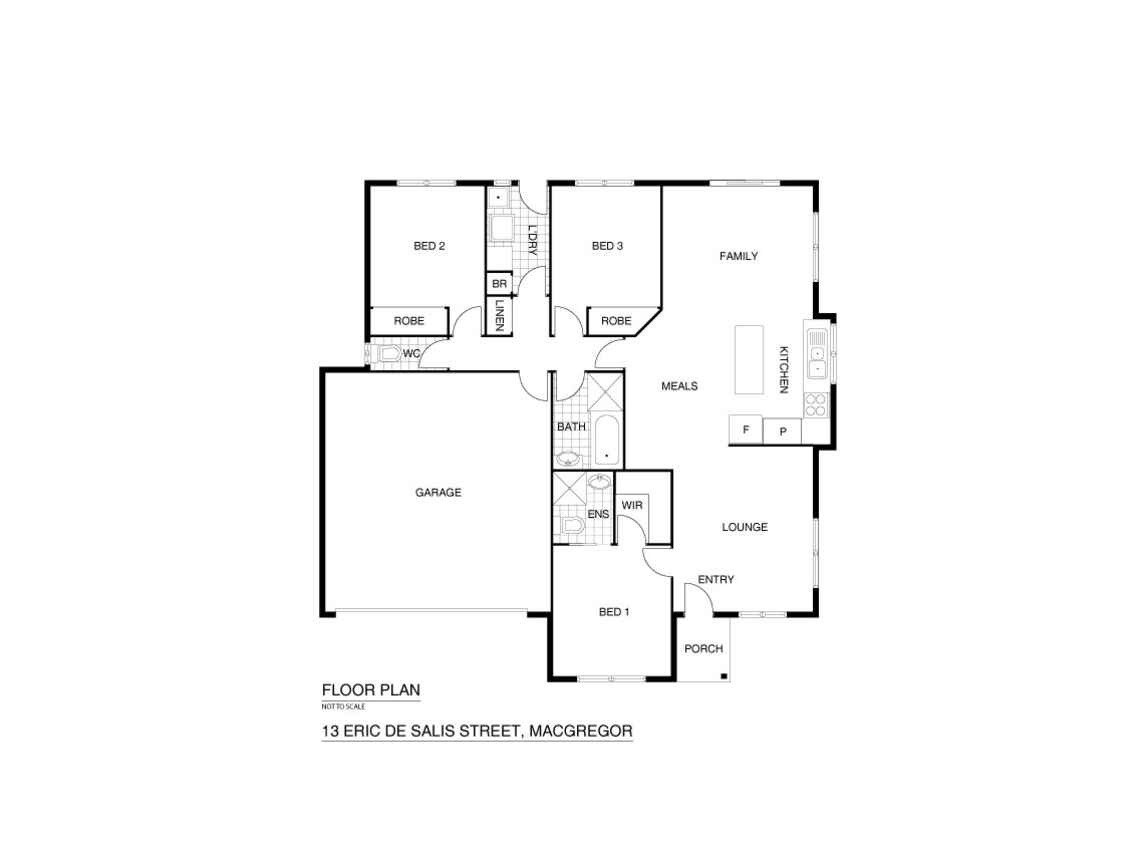Whether you're starting out in style or wanting to put more fun...
Sold
Location
13 Eric De Salis Street
Macgregor ACT 2615
Details
3
2
2
EER: 6.0
House
$560,000
Rates: | $2,017.05 annually |
Land area: | 481 sqm (approx) |
Building size: | 145 sqm (approx) |
Set in an ultra popular suburb on a quiet family friendly street flanked by an expansive greenbelt with park, is this single level three-bedroom ensuite home that's sure to create a fuss!
The cleverly designed floorplan creates multiple sun-drenched living areas ideal for both casual and formal living, whilst the instantly impressive kitchen has an abundance of meal preparation space and an oversupply of storage.
The main bedroom is idyllically positioned at the front of the home giving segregation from the other bedrooms and includes a spacious walk-in robe and ensuite.
The oversized and level rear yard generates the perfect platform for children's exploration and entertaining with loved ones on a grand or small scale.
Why not put this at the top of your list? If you thought the perfect package didn't exist, this offering will show you otherwise.
- Total house size 145m2 approx.
- Living size 106m2 approx.
- Built 2009
- New kitchen installed April 2018
- Ducted gas heating
- Evaporative cooling
- 4.06kw Solar system fitted with data logging stick
- New awnings, blinds and curtains
- New plantation shutter to family room door
- New carpet and paint
- New water tank and pump with water switch
- Auto garage doors
Read MoreThe cleverly designed floorplan creates multiple sun-drenched living areas ideal for both casual and formal living, whilst the instantly impressive kitchen has an abundance of meal preparation space and an oversupply of storage.
The main bedroom is idyllically positioned at the front of the home giving segregation from the other bedrooms and includes a spacious walk-in robe and ensuite.
The oversized and level rear yard generates the perfect platform for children's exploration and entertaining with loved ones on a grand or small scale.
Why not put this at the top of your list? If you thought the perfect package didn't exist, this offering will show you otherwise.
- Total house size 145m2 approx.
- Living size 106m2 approx.
- Built 2009
- New kitchen installed April 2018
- Ducted gas heating
- Evaporative cooling
- 4.06kw Solar system fitted with data logging stick
- New awnings, blinds and curtains
- New plantation shutter to family room door
- New carpet and paint
- New water tank and pump with water switch
- Auto garage doors
Inspect
Contact agent
Listing agents
Set in an ultra popular suburb on a quiet family friendly street flanked by an expansive greenbelt with park, is this single level three-bedroom ensuite home that's sure to create a fuss!
The cleverly designed floorplan creates multiple sun-drenched living areas ideal for both casual and formal living, whilst the instantly impressive kitchen has an abundance of meal preparation space and an oversupply of storage.
The main bedroom is idyllically positioned at the front of the home giving segregation from the other bedrooms and includes a spacious walk-in robe and ensuite.
The oversized and level rear yard generates the perfect platform for children's exploration and entertaining with loved ones on a grand or small scale.
Why not put this at the top of your list? If you thought the perfect package didn't exist, this offering will show you otherwise.
- Total house size 145m2 approx.
- Living size 106m2 approx.
- Built 2009
- New kitchen installed April 2018
- Ducted gas heating
- Evaporative cooling
- 4.06kw Solar system fitted with data logging stick
- New awnings, blinds and curtains
- New plantation shutter to family room door
- New carpet and paint
- New water tank and pump with water switch
- Auto garage doors
Read MoreThe cleverly designed floorplan creates multiple sun-drenched living areas ideal for both casual and formal living, whilst the instantly impressive kitchen has an abundance of meal preparation space and an oversupply of storage.
The main bedroom is idyllically positioned at the front of the home giving segregation from the other bedrooms and includes a spacious walk-in robe and ensuite.
The oversized and level rear yard generates the perfect platform for children's exploration and entertaining with loved ones on a grand or small scale.
Why not put this at the top of your list? If you thought the perfect package didn't exist, this offering will show you otherwise.
- Total house size 145m2 approx.
- Living size 106m2 approx.
- Built 2009
- New kitchen installed April 2018
- Ducted gas heating
- Evaporative cooling
- 4.06kw Solar system fitted with data logging stick
- New awnings, blinds and curtains
- New plantation shutter to family room door
- New carpet and paint
- New water tank and pump with water switch
- Auto garage doors
Location
13 Eric De Salis Street
Macgregor ACT 2615
Details
3
2
2
EER: 6.0
House
$560,000
Rates: | $2,017.05 annually |
Land area: | 481 sqm (approx) |
Building size: | 145 sqm (approx) |
Set in an ultra popular suburb on a quiet family friendly street flanked by an expansive greenbelt with park, is this single level three-bedroom ensuite home that's sure to create a fuss!
The cleverly designed floorplan creates multiple sun-drenched living areas ideal for both casual and formal living, whilst the instantly impressive kitchen has an abundance of meal preparation space and an oversupply of storage.
The main bedroom is idyllically positioned at the front of the home giving segregation from the other bedrooms and includes a spacious walk-in robe and ensuite.
The oversized and level rear yard generates the perfect platform for children's exploration and entertaining with loved ones on a grand or small scale.
Why not put this at the top of your list? If you thought the perfect package didn't exist, this offering will show you otherwise.
- Total house size 145m2 approx.
- Living size 106m2 approx.
- Built 2009
- New kitchen installed April 2018
- Ducted gas heating
- Evaporative cooling
- 4.06kw Solar system fitted with data logging stick
- New awnings, blinds and curtains
- New plantation shutter to family room door
- New carpet and paint
- New water tank and pump with water switch
- Auto garage doors
Read MoreThe cleverly designed floorplan creates multiple sun-drenched living areas ideal for both casual and formal living, whilst the instantly impressive kitchen has an abundance of meal preparation space and an oversupply of storage.
The main bedroom is idyllically positioned at the front of the home giving segregation from the other bedrooms and includes a spacious walk-in robe and ensuite.
The oversized and level rear yard generates the perfect platform for children's exploration and entertaining with loved ones on a grand or small scale.
Why not put this at the top of your list? If you thought the perfect package didn't exist, this offering will show you otherwise.
- Total house size 145m2 approx.
- Living size 106m2 approx.
- Built 2009
- New kitchen installed April 2018
- Ducted gas heating
- Evaporative cooling
- 4.06kw Solar system fitted with data logging stick
- New awnings, blinds and curtains
- New plantation shutter to family room door
- New carpet and paint
- New water tank and pump with water switch
- Auto garage doors
Inspect
Contact agent


