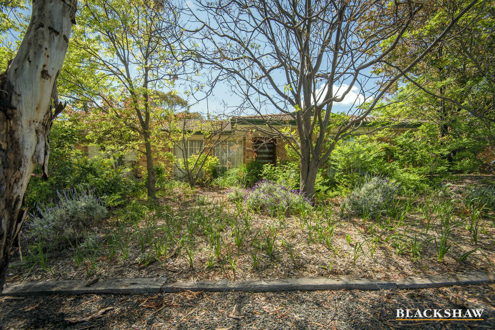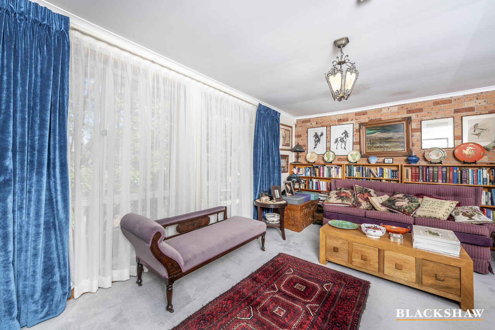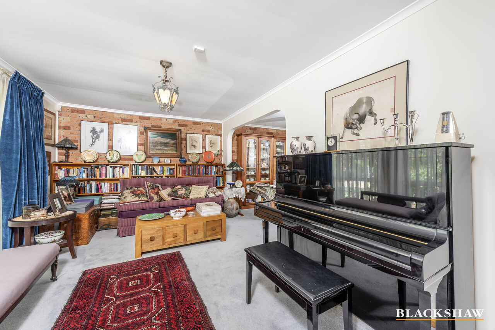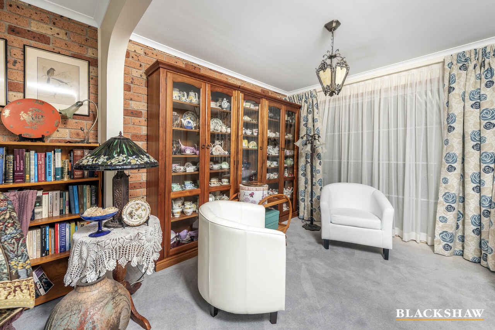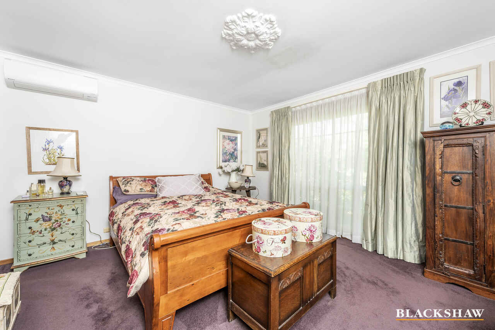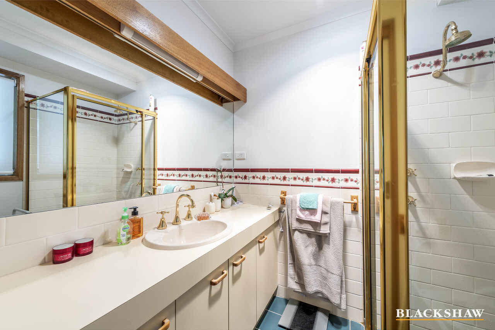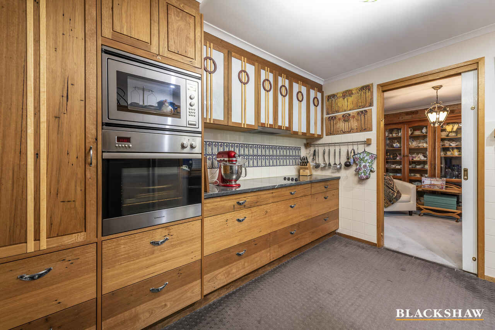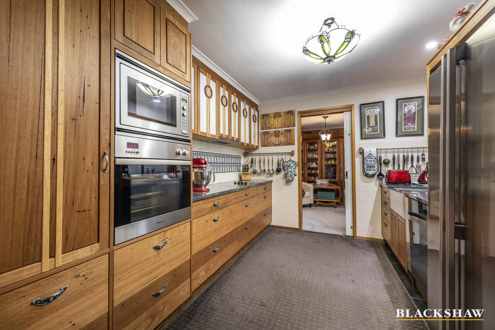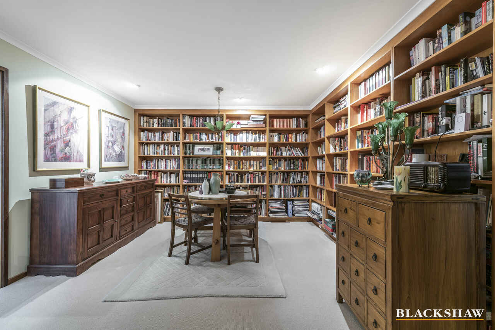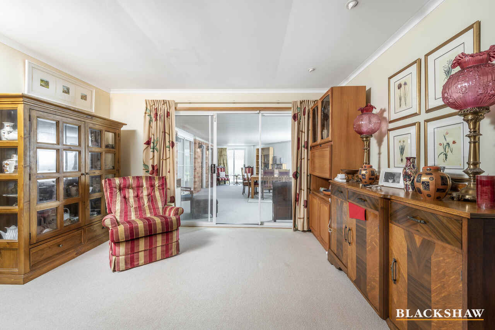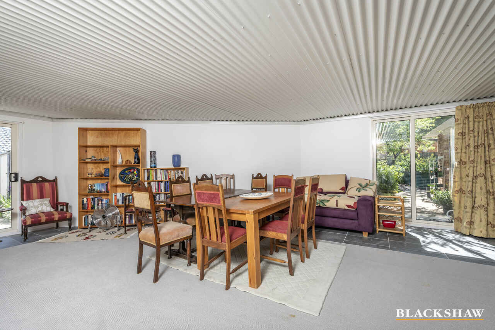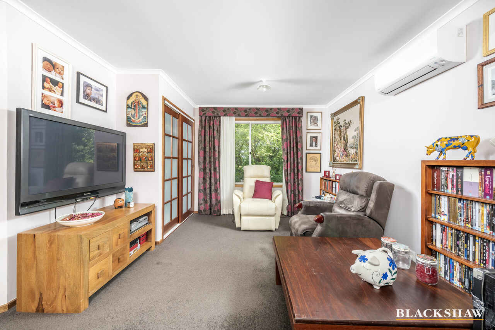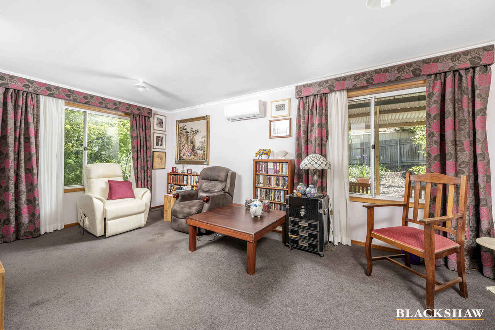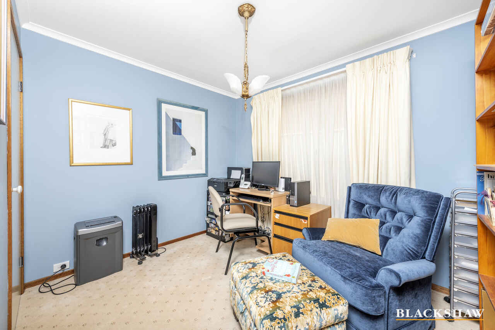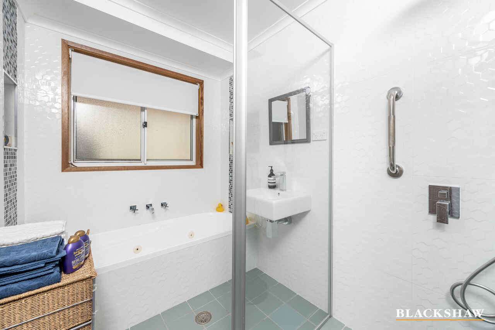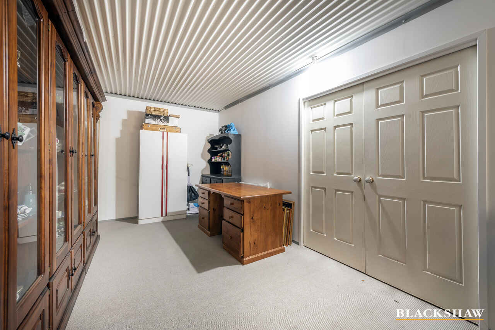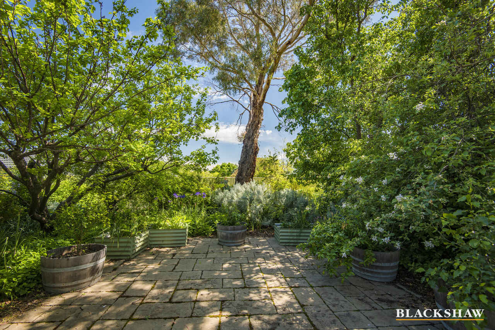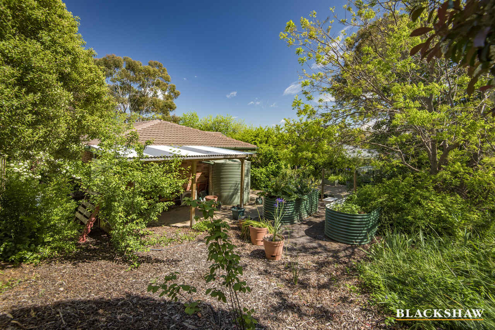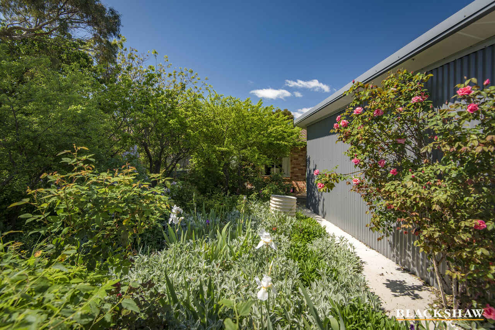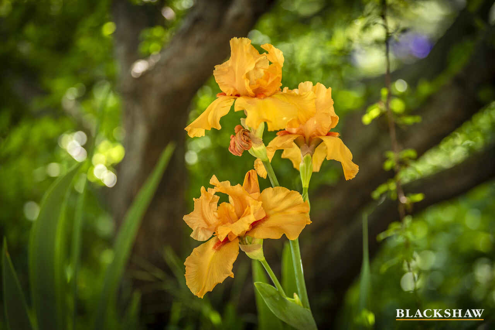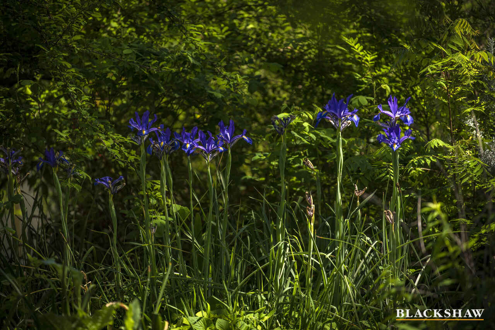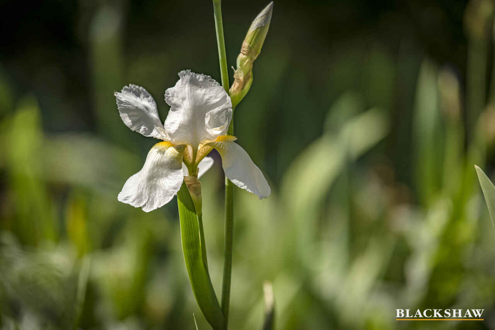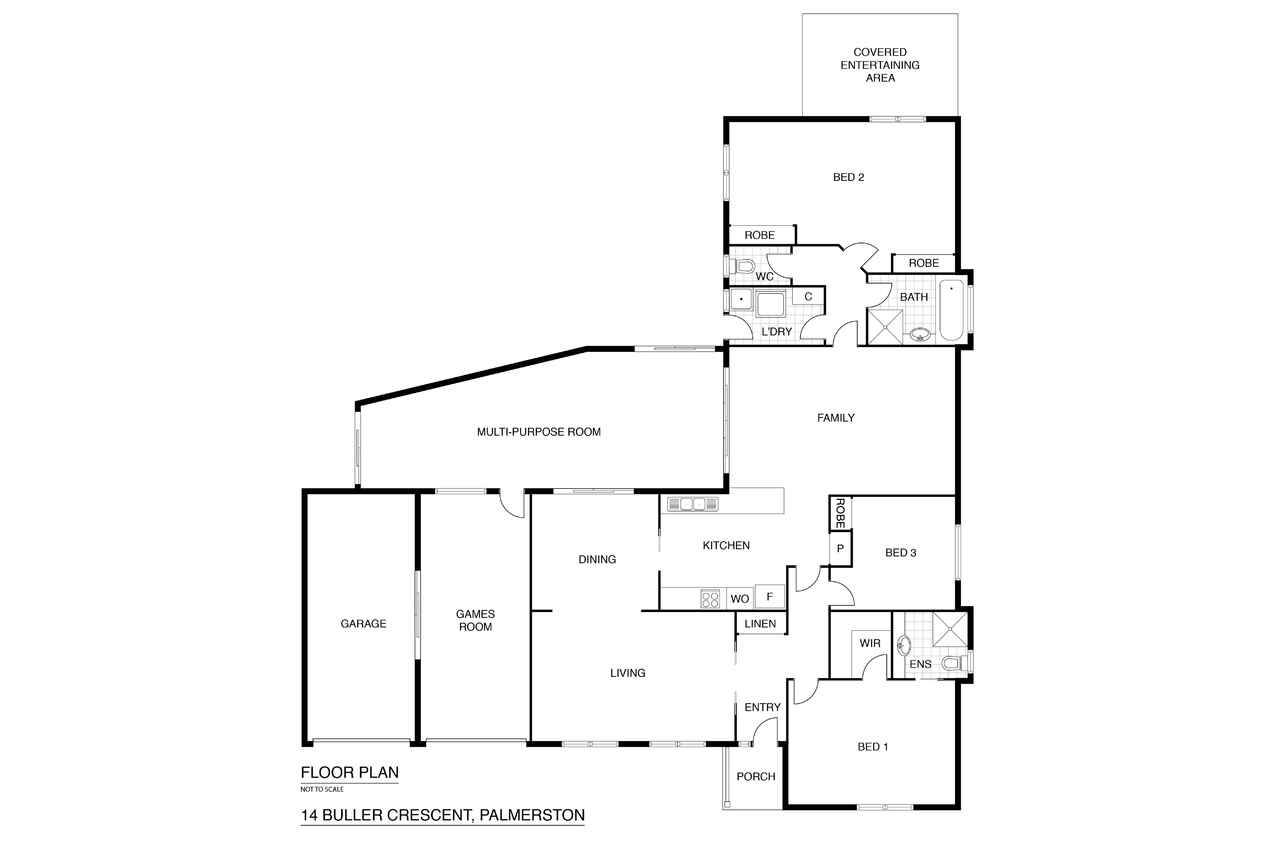A truly unique offering in an ultra convenient setting
Sold
Location
14 Buller Crescent
Palmerston ACT 2913
Details
4
2
1
EER: 3.5
House
Auction Saturday, 14 Nov 02:00 PM On site
Land area: | 789 sqm (approx) |
Building size: | 158.41 sqm (approx) |
Deceptive from the street, this ultra-unique family friendly residence features design influences from renowned Scottish architect Charles Rennie Macintosh and gardens that pay homage to Monet. Welcome to 14 Buller Crescent Palmerston.
The truly bespoke kitchen is a masterpiece of worldly influence featuring pewter handles and tapware imported from England, handmade tiles commissioned in Scotland, German-engineered cupboards and drawers, stainless steel designer appliances and recycled Blackbutt timber sourced locally from the renown Yarralumla Woolsheds. Designed and individually crafted by Select Custom Joinery, the thoughtfulness and practicality of this one-of-a-kind kitchen is evident from the outset.
The recently renovated bathroom showcases floor-to-ceiling tiles, a floating wall-hung vanity and shower seat.
A secluded and tranquil rear yard provides several entertaining areas ideal for creating long-lasting memories with loved ones.
With an expansive floorplan that is also disability friendly, along with a multitude of living spaces in a blue ribbon location close to schools, shops and transport, it is easy to see how this offering, like no other, will pull at your family's heart strings.
*Please note, the original residence was 4 bedrooms, however the wall between bedroom 3 and 4 has been removed. The original wall can easily be reconstructed.
* Please also note, whilst children are welcome to attend any open homes there are a lot of fragile belongings in the home so please be careful and supervise children at all times.
- One owner since 1993
- Disability friendly
- Built in 1992
- Photovoltaic roof system supplies the home's electricity
- Gas hot water
- Reverse-cycle heating and cooling
- Inspired by the renowned Scottish architect Charles Rennie Mackintosh
- Kitchen designed and built by Select Custom Joinery
- Blackbutt recycled timber sourced from the Yarralumla Woolshed
- Pewter handles imported from UK
- Handmade Glasgow Rose inspired tiles commissioned from a Scottish ceramicist
- Stainless steel butler's sink
- Cupboards and drawers featuring German fittings to ensure easy closure and lined with Marmoleum, an environmentally neutral material
- No toxin-binding agents in kitchen
- Main bathroom renovated last year, including a custom shower seat ideal for showering children and allowing ease of use for those with a disability
- Metal shutters for efficient temperate control
- Crimsafe screens to windows in toilets, bathrooms and laundry
- NBN fibre-to-the-residence
- Low maintenance gardens designed with a Monet vision in mind
- Two water tanks
- Productive fruit trees, including various plums, apricots, apples, quince, plus loganberry and blackberry vines
Read MoreThe truly bespoke kitchen is a masterpiece of worldly influence featuring pewter handles and tapware imported from England, handmade tiles commissioned in Scotland, German-engineered cupboards and drawers, stainless steel designer appliances and recycled Blackbutt timber sourced locally from the renown Yarralumla Woolsheds. Designed and individually crafted by Select Custom Joinery, the thoughtfulness and practicality of this one-of-a-kind kitchen is evident from the outset.
The recently renovated bathroom showcases floor-to-ceiling tiles, a floating wall-hung vanity and shower seat.
A secluded and tranquil rear yard provides several entertaining areas ideal for creating long-lasting memories with loved ones.
With an expansive floorplan that is also disability friendly, along with a multitude of living spaces in a blue ribbon location close to schools, shops and transport, it is easy to see how this offering, like no other, will pull at your family's heart strings.
*Please note, the original residence was 4 bedrooms, however the wall between bedroom 3 and 4 has been removed. The original wall can easily be reconstructed.
* Please also note, whilst children are welcome to attend any open homes there are a lot of fragile belongings in the home so please be careful and supervise children at all times.
- One owner since 1993
- Disability friendly
- Built in 1992
- Photovoltaic roof system supplies the home's electricity
- Gas hot water
- Reverse-cycle heating and cooling
- Inspired by the renowned Scottish architect Charles Rennie Mackintosh
- Kitchen designed and built by Select Custom Joinery
- Blackbutt recycled timber sourced from the Yarralumla Woolshed
- Pewter handles imported from UK
- Handmade Glasgow Rose inspired tiles commissioned from a Scottish ceramicist
- Stainless steel butler's sink
- Cupboards and drawers featuring German fittings to ensure easy closure and lined with Marmoleum, an environmentally neutral material
- No toxin-binding agents in kitchen
- Main bathroom renovated last year, including a custom shower seat ideal for showering children and allowing ease of use for those with a disability
- Metal shutters for efficient temperate control
- Crimsafe screens to windows in toilets, bathrooms and laundry
- NBN fibre-to-the-residence
- Low maintenance gardens designed with a Monet vision in mind
- Two water tanks
- Productive fruit trees, including various plums, apricots, apples, quince, plus loganberry and blackberry vines
Inspect
Contact agent
Listing agent
Deceptive from the street, this ultra-unique family friendly residence features design influences from renowned Scottish architect Charles Rennie Macintosh and gardens that pay homage to Monet. Welcome to 14 Buller Crescent Palmerston.
The truly bespoke kitchen is a masterpiece of worldly influence featuring pewter handles and tapware imported from England, handmade tiles commissioned in Scotland, German-engineered cupboards and drawers, stainless steel designer appliances and recycled Blackbutt timber sourced locally from the renown Yarralumla Woolsheds. Designed and individually crafted by Select Custom Joinery, the thoughtfulness and practicality of this one-of-a-kind kitchen is evident from the outset.
The recently renovated bathroom showcases floor-to-ceiling tiles, a floating wall-hung vanity and shower seat.
A secluded and tranquil rear yard provides several entertaining areas ideal for creating long-lasting memories with loved ones.
With an expansive floorplan that is also disability friendly, along with a multitude of living spaces in a blue ribbon location close to schools, shops and transport, it is easy to see how this offering, like no other, will pull at your family's heart strings.
*Please note, the original residence was 4 bedrooms, however the wall between bedroom 3 and 4 has been removed. The original wall can easily be reconstructed.
* Please also note, whilst children are welcome to attend any open homes there are a lot of fragile belongings in the home so please be careful and supervise children at all times.
- One owner since 1993
- Disability friendly
- Built in 1992
- Photovoltaic roof system supplies the home's electricity
- Gas hot water
- Reverse-cycle heating and cooling
- Inspired by the renowned Scottish architect Charles Rennie Mackintosh
- Kitchen designed and built by Select Custom Joinery
- Blackbutt recycled timber sourced from the Yarralumla Woolshed
- Pewter handles imported from UK
- Handmade Glasgow Rose inspired tiles commissioned from a Scottish ceramicist
- Stainless steel butler's sink
- Cupboards and drawers featuring German fittings to ensure easy closure and lined with Marmoleum, an environmentally neutral material
- No toxin-binding agents in kitchen
- Main bathroom renovated last year, including a custom shower seat ideal for showering children and allowing ease of use for those with a disability
- Metal shutters for efficient temperate control
- Crimsafe screens to windows in toilets, bathrooms and laundry
- NBN fibre-to-the-residence
- Low maintenance gardens designed with a Monet vision in mind
- Two water tanks
- Productive fruit trees, including various plums, apricots, apples, quince, plus loganberry and blackberry vines
Read MoreThe truly bespoke kitchen is a masterpiece of worldly influence featuring pewter handles and tapware imported from England, handmade tiles commissioned in Scotland, German-engineered cupboards and drawers, stainless steel designer appliances and recycled Blackbutt timber sourced locally from the renown Yarralumla Woolsheds. Designed and individually crafted by Select Custom Joinery, the thoughtfulness and practicality of this one-of-a-kind kitchen is evident from the outset.
The recently renovated bathroom showcases floor-to-ceiling tiles, a floating wall-hung vanity and shower seat.
A secluded and tranquil rear yard provides several entertaining areas ideal for creating long-lasting memories with loved ones.
With an expansive floorplan that is also disability friendly, along with a multitude of living spaces in a blue ribbon location close to schools, shops and transport, it is easy to see how this offering, like no other, will pull at your family's heart strings.
*Please note, the original residence was 4 bedrooms, however the wall between bedroom 3 and 4 has been removed. The original wall can easily be reconstructed.
* Please also note, whilst children are welcome to attend any open homes there are a lot of fragile belongings in the home so please be careful and supervise children at all times.
- One owner since 1993
- Disability friendly
- Built in 1992
- Photovoltaic roof system supplies the home's electricity
- Gas hot water
- Reverse-cycle heating and cooling
- Inspired by the renowned Scottish architect Charles Rennie Mackintosh
- Kitchen designed and built by Select Custom Joinery
- Blackbutt recycled timber sourced from the Yarralumla Woolshed
- Pewter handles imported from UK
- Handmade Glasgow Rose inspired tiles commissioned from a Scottish ceramicist
- Stainless steel butler's sink
- Cupboards and drawers featuring German fittings to ensure easy closure and lined with Marmoleum, an environmentally neutral material
- No toxin-binding agents in kitchen
- Main bathroom renovated last year, including a custom shower seat ideal for showering children and allowing ease of use for those with a disability
- Metal shutters for efficient temperate control
- Crimsafe screens to windows in toilets, bathrooms and laundry
- NBN fibre-to-the-residence
- Low maintenance gardens designed with a Monet vision in mind
- Two water tanks
- Productive fruit trees, including various plums, apricots, apples, quince, plus loganberry and blackberry vines
Location
14 Buller Crescent
Palmerston ACT 2913
Details
4
2
1
EER: 3.5
House
Auction Saturday, 14 Nov 02:00 PM On site
Land area: | 789 sqm (approx) |
Building size: | 158.41 sqm (approx) |
Deceptive from the street, this ultra-unique family friendly residence features design influences from renowned Scottish architect Charles Rennie Macintosh and gardens that pay homage to Monet. Welcome to 14 Buller Crescent Palmerston.
The truly bespoke kitchen is a masterpiece of worldly influence featuring pewter handles and tapware imported from England, handmade tiles commissioned in Scotland, German-engineered cupboards and drawers, stainless steel designer appliances and recycled Blackbutt timber sourced locally from the renown Yarralumla Woolsheds. Designed and individually crafted by Select Custom Joinery, the thoughtfulness and practicality of this one-of-a-kind kitchen is evident from the outset.
The recently renovated bathroom showcases floor-to-ceiling tiles, a floating wall-hung vanity and shower seat.
A secluded and tranquil rear yard provides several entertaining areas ideal for creating long-lasting memories with loved ones.
With an expansive floorplan that is also disability friendly, along with a multitude of living spaces in a blue ribbon location close to schools, shops and transport, it is easy to see how this offering, like no other, will pull at your family's heart strings.
*Please note, the original residence was 4 bedrooms, however the wall between bedroom 3 and 4 has been removed. The original wall can easily be reconstructed.
* Please also note, whilst children are welcome to attend any open homes there are a lot of fragile belongings in the home so please be careful and supervise children at all times.
- One owner since 1993
- Disability friendly
- Built in 1992
- Photovoltaic roof system supplies the home's electricity
- Gas hot water
- Reverse-cycle heating and cooling
- Inspired by the renowned Scottish architect Charles Rennie Mackintosh
- Kitchen designed and built by Select Custom Joinery
- Blackbutt recycled timber sourced from the Yarralumla Woolshed
- Pewter handles imported from UK
- Handmade Glasgow Rose inspired tiles commissioned from a Scottish ceramicist
- Stainless steel butler's sink
- Cupboards and drawers featuring German fittings to ensure easy closure and lined with Marmoleum, an environmentally neutral material
- No toxin-binding agents in kitchen
- Main bathroom renovated last year, including a custom shower seat ideal for showering children and allowing ease of use for those with a disability
- Metal shutters for efficient temperate control
- Crimsafe screens to windows in toilets, bathrooms and laundry
- NBN fibre-to-the-residence
- Low maintenance gardens designed with a Monet vision in mind
- Two water tanks
- Productive fruit trees, including various plums, apricots, apples, quince, plus loganberry and blackberry vines
Read MoreThe truly bespoke kitchen is a masterpiece of worldly influence featuring pewter handles and tapware imported from England, handmade tiles commissioned in Scotland, German-engineered cupboards and drawers, stainless steel designer appliances and recycled Blackbutt timber sourced locally from the renown Yarralumla Woolsheds. Designed and individually crafted by Select Custom Joinery, the thoughtfulness and practicality of this one-of-a-kind kitchen is evident from the outset.
The recently renovated bathroom showcases floor-to-ceiling tiles, a floating wall-hung vanity and shower seat.
A secluded and tranquil rear yard provides several entertaining areas ideal for creating long-lasting memories with loved ones.
With an expansive floorplan that is also disability friendly, along with a multitude of living spaces in a blue ribbon location close to schools, shops and transport, it is easy to see how this offering, like no other, will pull at your family's heart strings.
*Please note, the original residence was 4 bedrooms, however the wall between bedroom 3 and 4 has been removed. The original wall can easily be reconstructed.
* Please also note, whilst children are welcome to attend any open homes there are a lot of fragile belongings in the home so please be careful and supervise children at all times.
- One owner since 1993
- Disability friendly
- Built in 1992
- Photovoltaic roof system supplies the home's electricity
- Gas hot water
- Reverse-cycle heating and cooling
- Inspired by the renowned Scottish architect Charles Rennie Mackintosh
- Kitchen designed and built by Select Custom Joinery
- Blackbutt recycled timber sourced from the Yarralumla Woolshed
- Pewter handles imported from UK
- Handmade Glasgow Rose inspired tiles commissioned from a Scottish ceramicist
- Stainless steel butler's sink
- Cupboards and drawers featuring German fittings to ensure easy closure and lined with Marmoleum, an environmentally neutral material
- No toxin-binding agents in kitchen
- Main bathroom renovated last year, including a custom shower seat ideal for showering children and allowing ease of use for those with a disability
- Metal shutters for efficient temperate control
- Crimsafe screens to windows in toilets, bathrooms and laundry
- NBN fibre-to-the-residence
- Low maintenance gardens designed with a Monet vision in mind
- Two water tanks
- Productive fruit trees, including various plums, apricots, apples, quince, plus loganberry and blackberry vines
Inspect
Contact agent


