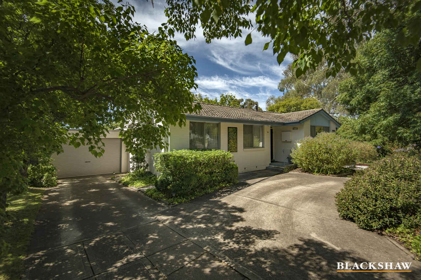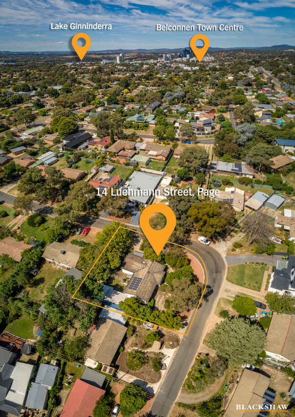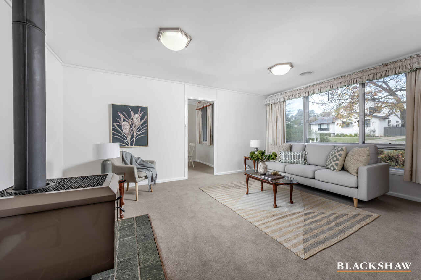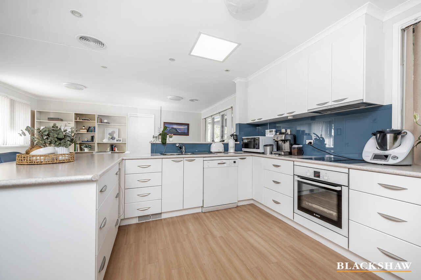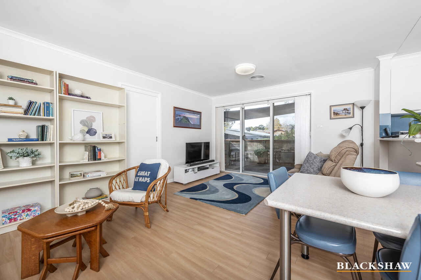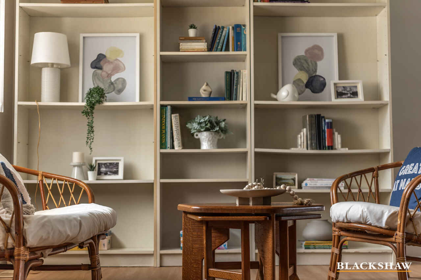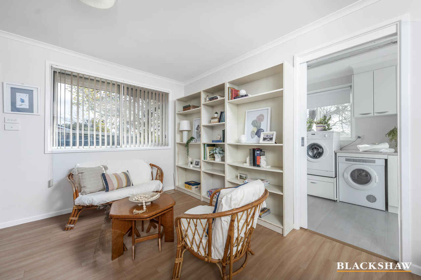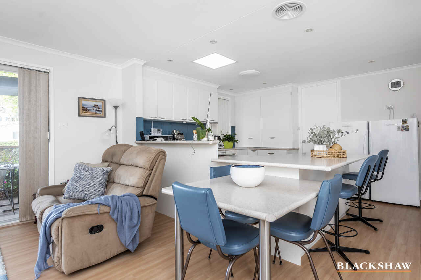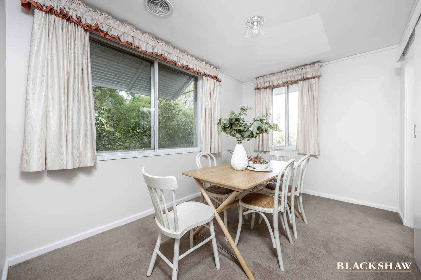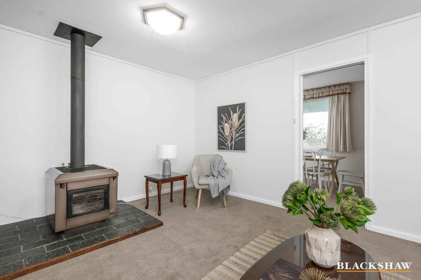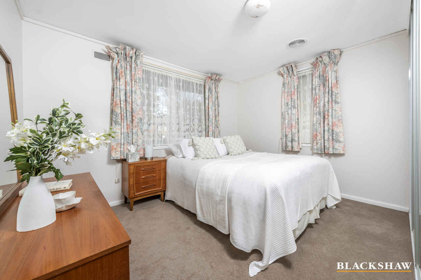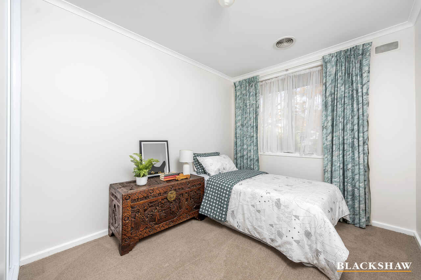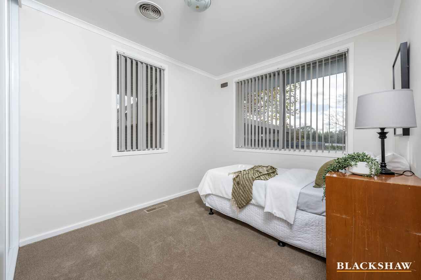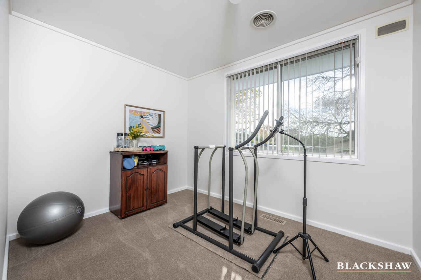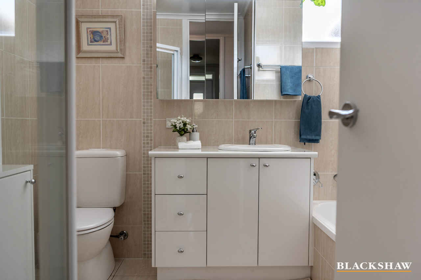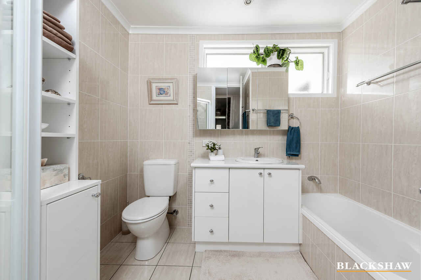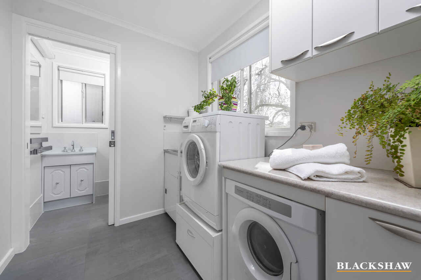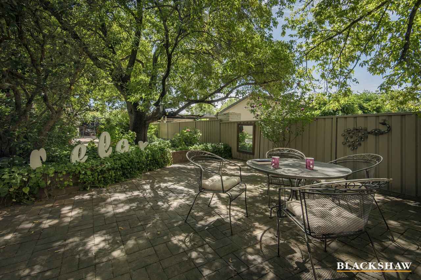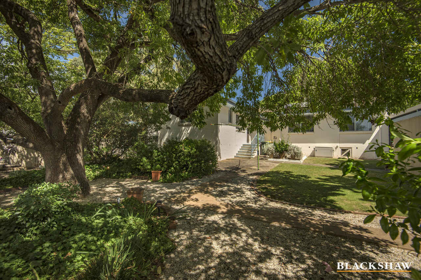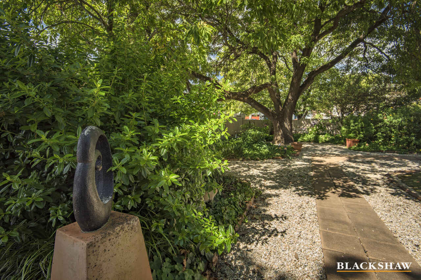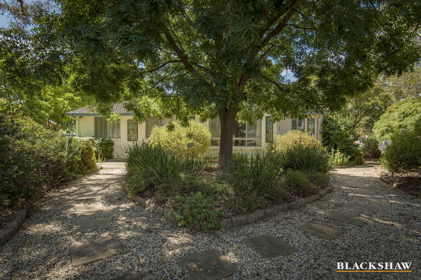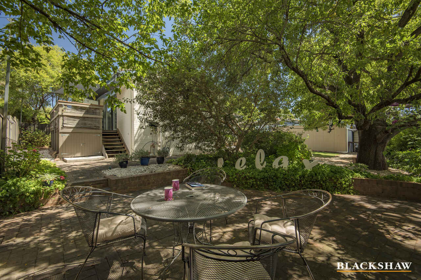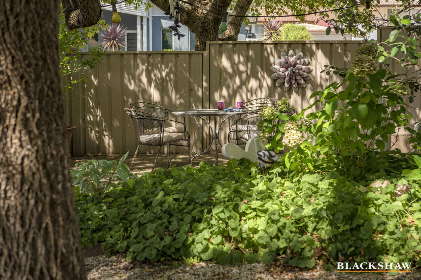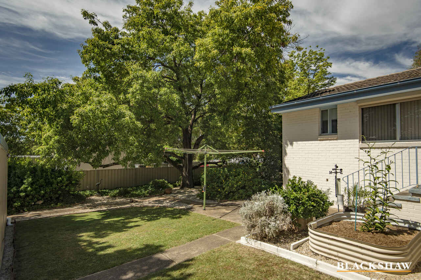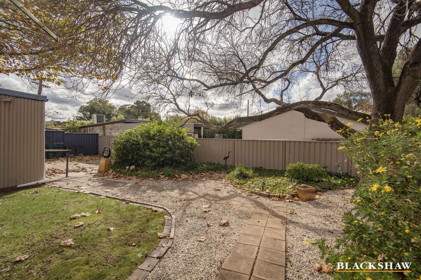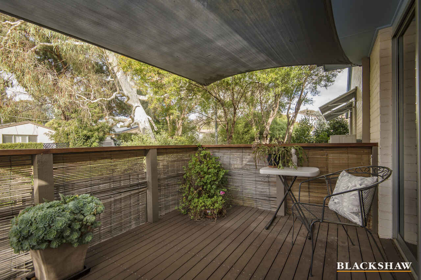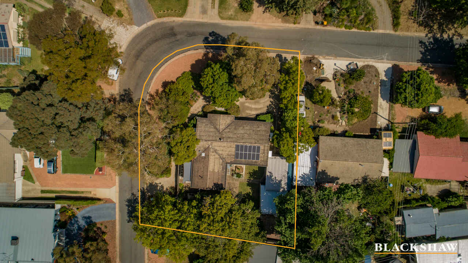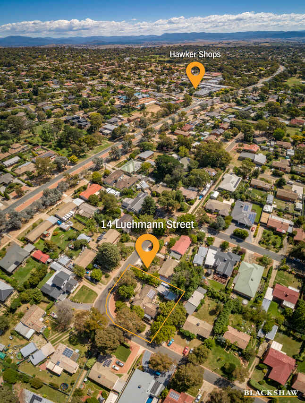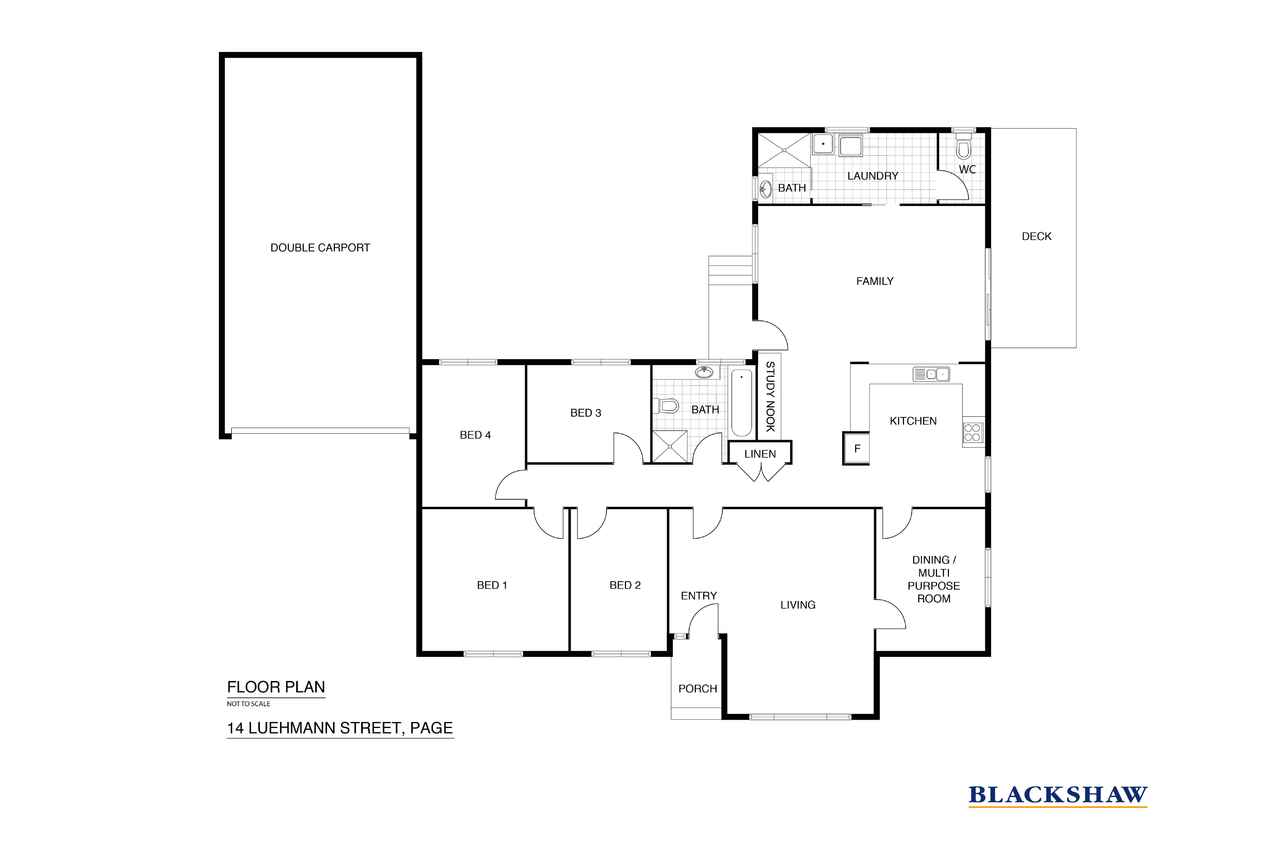Spacious family oasis
Sold
Location
14 Luehmann Street
Page ACT 2614
Details
4
2
2
EER: 3.0
House
Auction Saturday, 25 Jun 12:00 PM On site
Land area: | 881 sqm (approx) |
Building size: | 156.17 sqm (approx) |
Tucked away on a quiet loop street in Page, is this spacious four bedroom family home with plenty of room to accommodate the hustle and bustle of everyday family life.
The functional floorplan features a separate front lounge room, a dining/multipurpose room, a spacious kitchen overlooking a large family and meals room, plus the comfort of ducted reverse-cycle heating and cooling throughout.
The luxurious kitchen will excite every family member and boasts quality fixtures and fittings, plenty of bench space and storage, and quality appliances including a Bosch dishwasher, cooktop and oven.
All four bedrooms are generous in size with three including built-in robes. Servicing the bedrooms is the main bathroom and the convenience of a second bathroom situated in the laundry with a full sized shower, basin and separate toilet.
The beautiful rear yard is surrounded by established gardens and entertaining pockets, allowing plenty of space for children to play.
A roller door facilitates access to the rear yard where you will find tandem parking consisting of a secure carport and garage.
Located a short distance to the hub of Belconnen with all of the amenities you could need at your doorstep – from general practitioners, hobby stores, beauty salons, Officeworks, Westfield Belconnen and so much more. Bus stops and arterial roads are close by creating easy access to Canberra City and Woden.
Features:
- Block: 881m2
- Living: 156.17m2
- Secure undercover parking: 62.63m2
- Four bedrooms
- Bedrooms one, two and three with built-in robes
- Main bathroom with floor-to-ceiling tiles
- Large laundry with second bathroom facilities
- Lounge room with cosy fireplace
- Dining room/study/rumpus
- Open plan family and meals area
- Spacious kitchen with large breakfast bar
- Quality Bosch appliances
- Plenty of bench and cupboard space
- Carport and garage
- Water tank
- Retrofitted doubleglazing to all windows including glass sliding door
- 2.04kW rooftop solar system with 12 panels
- Beautiful, established gardens
- Deck with shade sail off the family room
- Ducted reverse-cycle heating and cooling
Cost breakdown:
- Rates $308.75 p.q
- Land Tax (only if rented) $348 p.q
This information has been obtained from reliable sources however, we cannot guarantee its complete accuracy so we recommend that you also conduct your own enquiries to verify the details contained herein.
Read MoreThe functional floorplan features a separate front lounge room, a dining/multipurpose room, a spacious kitchen overlooking a large family and meals room, plus the comfort of ducted reverse-cycle heating and cooling throughout.
The luxurious kitchen will excite every family member and boasts quality fixtures and fittings, plenty of bench space and storage, and quality appliances including a Bosch dishwasher, cooktop and oven.
All four bedrooms are generous in size with three including built-in robes. Servicing the bedrooms is the main bathroom and the convenience of a second bathroom situated in the laundry with a full sized shower, basin and separate toilet.
The beautiful rear yard is surrounded by established gardens and entertaining pockets, allowing plenty of space for children to play.
A roller door facilitates access to the rear yard where you will find tandem parking consisting of a secure carport and garage.
Located a short distance to the hub of Belconnen with all of the amenities you could need at your doorstep – from general practitioners, hobby stores, beauty salons, Officeworks, Westfield Belconnen and so much more. Bus stops and arterial roads are close by creating easy access to Canberra City and Woden.
Features:
- Block: 881m2
- Living: 156.17m2
- Secure undercover parking: 62.63m2
- Four bedrooms
- Bedrooms one, two and three with built-in robes
- Main bathroom with floor-to-ceiling tiles
- Large laundry with second bathroom facilities
- Lounge room with cosy fireplace
- Dining room/study/rumpus
- Open plan family and meals area
- Spacious kitchen with large breakfast bar
- Quality Bosch appliances
- Plenty of bench and cupboard space
- Carport and garage
- Water tank
- Retrofitted doubleglazing to all windows including glass sliding door
- 2.04kW rooftop solar system with 12 panels
- Beautiful, established gardens
- Deck with shade sail off the family room
- Ducted reverse-cycle heating and cooling
Cost breakdown:
- Rates $308.75 p.q
- Land Tax (only if rented) $348 p.q
This information has been obtained from reliable sources however, we cannot guarantee its complete accuracy so we recommend that you also conduct your own enquiries to verify the details contained herein.
Inspect
Contact agent
Listing agents
Tucked away on a quiet loop street in Page, is this spacious four bedroom family home with plenty of room to accommodate the hustle and bustle of everyday family life.
The functional floorplan features a separate front lounge room, a dining/multipurpose room, a spacious kitchen overlooking a large family and meals room, plus the comfort of ducted reverse-cycle heating and cooling throughout.
The luxurious kitchen will excite every family member and boasts quality fixtures and fittings, plenty of bench space and storage, and quality appliances including a Bosch dishwasher, cooktop and oven.
All four bedrooms are generous in size with three including built-in robes. Servicing the bedrooms is the main bathroom and the convenience of a second bathroom situated in the laundry with a full sized shower, basin and separate toilet.
The beautiful rear yard is surrounded by established gardens and entertaining pockets, allowing plenty of space for children to play.
A roller door facilitates access to the rear yard where you will find tandem parking consisting of a secure carport and garage.
Located a short distance to the hub of Belconnen with all of the amenities you could need at your doorstep – from general practitioners, hobby stores, beauty salons, Officeworks, Westfield Belconnen and so much more. Bus stops and arterial roads are close by creating easy access to Canberra City and Woden.
Features:
- Block: 881m2
- Living: 156.17m2
- Secure undercover parking: 62.63m2
- Four bedrooms
- Bedrooms one, two and three with built-in robes
- Main bathroom with floor-to-ceiling tiles
- Large laundry with second bathroom facilities
- Lounge room with cosy fireplace
- Dining room/study/rumpus
- Open plan family and meals area
- Spacious kitchen with large breakfast bar
- Quality Bosch appliances
- Plenty of bench and cupboard space
- Carport and garage
- Water tank
- Retrofitted doubleglazing to all windows including glass sliding door
- 2.04kW rooftop solar system with 12 panels
- Beautiful, established gardens
- Deck with shade sail off the family room
- Ducted reverse-cycle heating and cooling
Cost breakdown:
- Rates $308.75 p.q
- Land Tax (only if rented) $348 p.q
This information has been obtained from reliable sources however, we cannot guarantee its complete accuracy so we recommend that you also conduct your own enquiries to verify the details contained herein.
Read MoreThe functional floorplan features a separate front lounge room, a dining/multipurpose room, a spacious kitchen overlooking a large family and meals room, plus the comfort of ducted reverse-cycle heating and cooling throughout.
The luxurious kitchen will excite every family member and boasts quality fixtures and fittings, plenty of bench space and storage, and quality appliances including a Bosch dishwasher, cooktop and oven.
All four bedrooms are generous in size with three including built-in robes. Servicing the bedrooms is the main bathroom and the convenience of a second bathroom situated in the laundry with a full sized shower, basin and separate toilet.
The beautiful rear yard is surrounded by established gardens and entertaining pockets, allowing plenty of space for children to play.
A roller door facilitates access to the rear yard where you will find tandem parking consisting of a secure carport and garage.
Located a short distance to the hub of Belconnen with all of the amenities you could need at your doorstep – from general practitioners, hobby stores, beauty salons, Officeworks, Westfield Belconnen and so much more. Bus stops and arterial roads are close by creating easy access to Canberra City and Woden.
Features:
- Block: 881m2
- Living: 156.17m2
- Secure undercover parking: 62.63m2
- Four bedrooms
- Bedrooms one, two and three with built-in robes
- Main bathroom with floor-to-ceiling tiles
- Large laundry with second bathroom facilities
- Lounge room with cosy fireplace
- Dining room/study/rumpus
- Open plan family and meals area
- Spacious kitchen with large breakfast bar
- Quality Bosch appliances
- Plenty of bench and cupboard space
- Carport and garage
- Water tank
- Retrofitted doubleglazing to all windows including glass sliding door
- 2.04kW rooftop solar system with 12 panels
- Beautiful, established gardens
- Deck with shade sail off the family room
- Ducted reverse-cycle heating and cooling
Cost breakdown:
- Rates $308.75 p.q
- Land Tax (only if rented) $348 p.q
This information has been obtained from reliable sources however, we cannot guarantee its complete accuracy so we recommend that you also conduct your own enquiries to verify the details contained herein.
Location
14 Luehmann Street
Page ACT 2614
Details
4
2
2
EER: 3.0
House
Auction Saturday, 25 Jun 12:00 PM On site
Land area: | 881 sqm (approx) |
Building size: | 156.17 sqm (approx) |
Tucked away on a quiet loop street in Page, is this spacious four bedroom family home with plenty of room to accommodate the hustle and bustle of everyday family life.
The functional floorplan features a separate front lounge room, a dining/multipurpose room, a spacious kitchen overlooking a large family and meals room, plus the comfort of ducted reverse-cycle heating and cooling throughout.
The luxurious kitchen will excite every family member and boasts quality fixtures and fittings, plenty of bench space and storage, and quality appliances including a Bosch dishwasher, cooktop and oven.
All four bedrooms are generous in size with three including built-in robes. Servicing the bedrooms is the main bathroom and the convenience of a second bathroom situated in the laundry with a full sized shower, basin and separate toilet.
The beautiful rear yard is surrounded by established gardens and entertaining pockets, allowing plenty of space for children to play.
A roller door facilitates access to the rear yard where you will find tandem parking consisting of a secure carport and garage.
Located a short distance to the hub of Belconnen with all of the amenities you could need at your doorstep – from general practitioners, hobby stores, beauty salons, Officeworks, Westfield Belconnen and so much more. Bus stops and arterial roads are close by creating easy access to Canberra City and Woden.
Features:
- Block: 881m2
- Living: 156.17m2
- Secure undercover parking: 62.63m2
- Four bedrooms
- Bedrooms one, two and three with built-in robes
- Main bathroom with floor-to-ceiling tiles
- Large laundry with second bathroom facilities
- Lounge room with cosy fireplace
- Dining room/study/rumpus
- Open plan family and meals area
- Spacious kitchen with large breakfast bar
- Quality Bosch appliances
- Plenty of bench and cupboard space
- Carport and garage
- Water tank
- Retrofitted doubleglazing to all windows including glass sliding door
- 2.04kW rooftop solar system with 12 panels
- Beautiful, established gardens
- Deck with shade sail off the family room
- Ducted reverse-cycle heating and cooling
Cost breakdown:
- Rates $308.75 p.q
- Land Tax (only if rented) $348 p.q
This information has been obtained from reliable sources however, we cannot guarantee its complete accuracy so we recommend that you also conduct your own enquiries to verify the details contained herein.
Read MoreThe functional floorplan features a separate front lounge room, a dining/multipurpose room, a spacious kitchen overlooking a large family and meals room, plus the comfort of ducted reverse-cycle heating and cooling throughout.
The luxurious kitchen will excite every family member and boasts quality fixtures and fittings, plenty of bench space and storage, and quality appliances including a Bosch dishwasher, cooktop and oven.
All four bedrooms are generous in size with three including built-in robes. Servicing the bedrooms is the main bathroom and the convenience of a second bathroom situated in the laundry with a full sized shower, basin and separate toilet.
The beautiful rear yard is surrounded by established gardens and entertaining pockets, allowing plenty of space for children to play.
A roller door facilitates access to the rear yard where you will find tandem parking consisting of a secure carport and garage.
Located a short distance to the hub of Belconnen with all of the amenities you could need at your doorstep – from general practitioners, hobby stores, beauty salons, Officeworks, Westfield Belconnen and so much more. Bus stops and arterial roads are close by creating easy access to Canberra City and Woden.
Features:
- Block: 881m2
- Living: 156.17m2
- Secure undercover parking: 62.63m2
- Four bedrooms
- Bedrooms one, two and three with built-in robes
- Main bathroom with floor-to-ceiling tiles
- Large laundry with second bathroom facilities
- Lounge room with cosy fireplace
- Dining room/study/rumpus
- Open plan family and meals area
- Spacious kitchen with large breakfast bar
- Quality Bosch appliances
- Plenty of bench and cupboard space
- Carport and garage
- Water tank
- Retrofitted doubleglazing to all windows including glass sliding door
- 2.04kW rooftop solar system with 12 panels
- Beautiful, established gardens
- Deck with shade sail off the family room
- Ducted reverse-cycle heating and cooling
Cost breakdown:
- Rates $308.75 p.q
- Land Tax (only if rented) $348 p.q
This information has been obtained from reliable sources however, we cannot guarantee its complete accuracy so we recommend that you also conduct your own enquiries to verify the details contained herein.
Inspect
Contact agent


