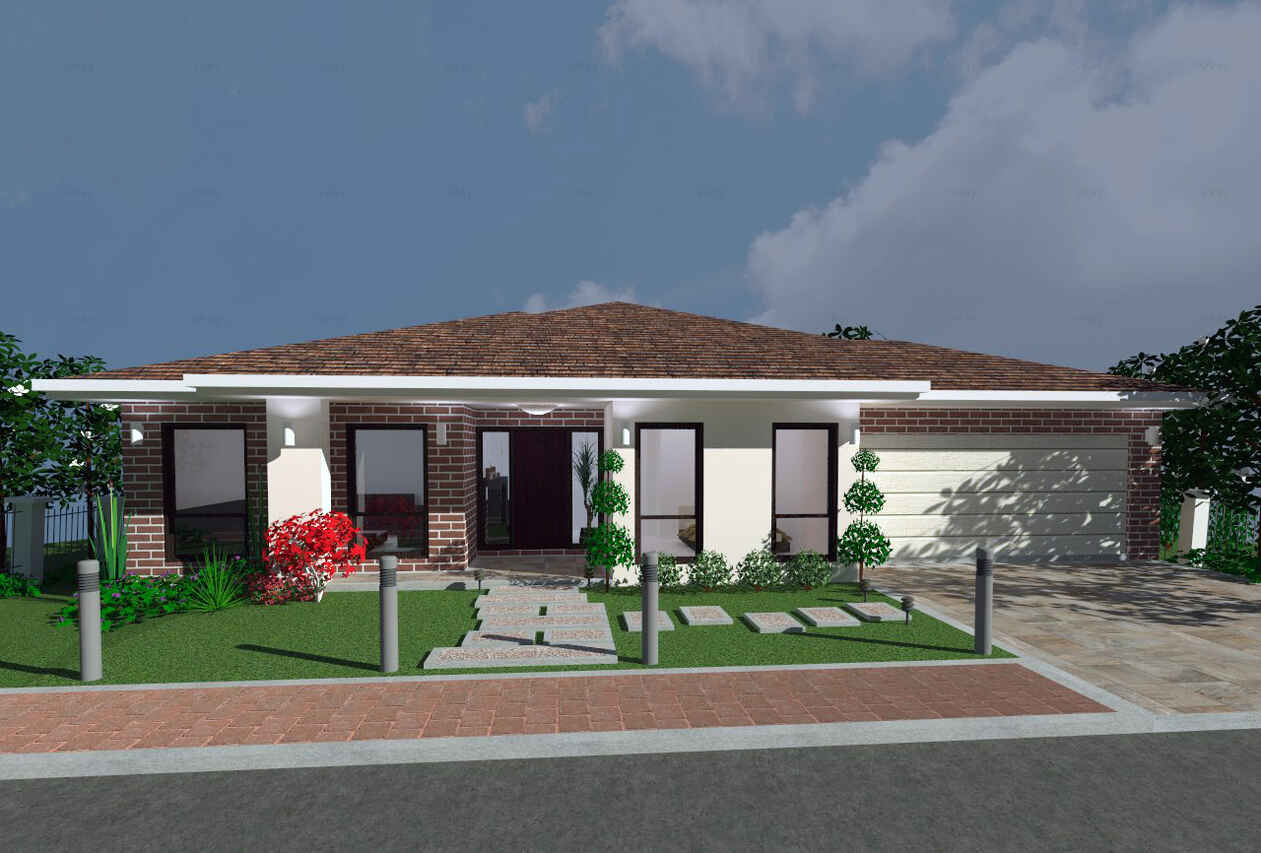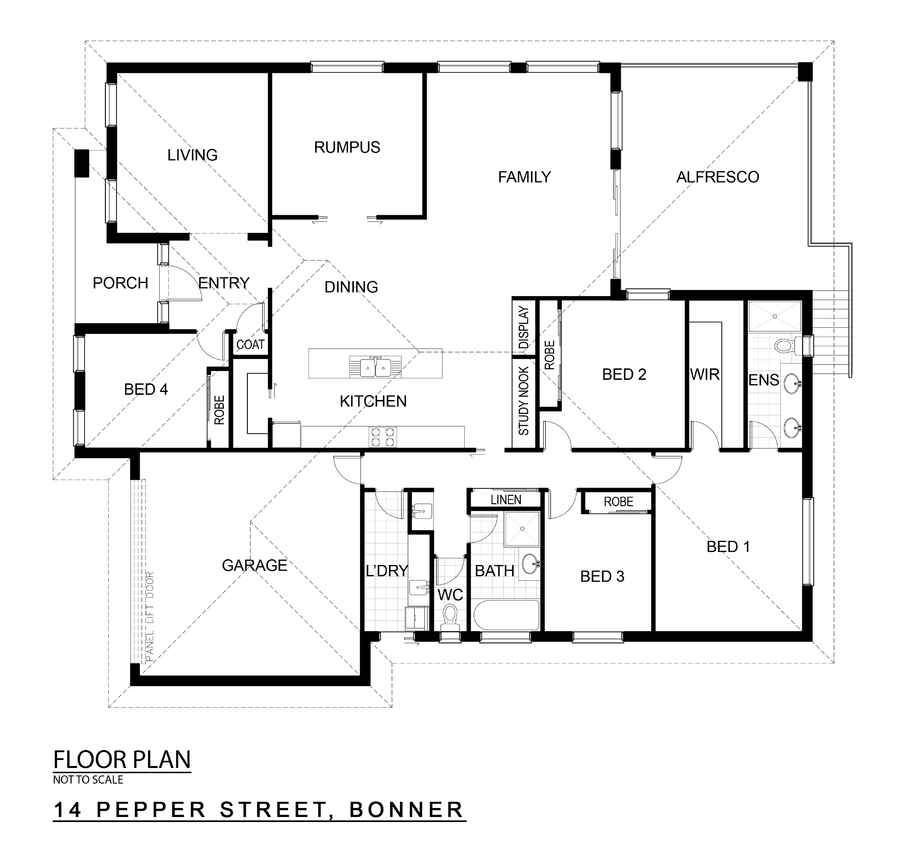Elevated with views
Sold
Location
14 Pepper Street
Bonner ACT 2914
Details
4
2
2
EER: 6
House and Land
$685,000
Land area: | 640 sqm (approx) |
Building size: | 334 sqm (approx) |
Designed to meet entertaining and family needs, this single level new home offers classic contemporary styling of very generous proportions. Nestled upon a rare 640m2 yard with a superb level of fittings and fixtures throughout. Large sunny living areas, high ceilings, zoned ducted reverse cycle cooling and heating, custom designed kitchen with a genuine walk-in pantry and entertain in style in the rumpus room or large outside alfresco area. Construction about to start - split contracts so you can save thousands on stamp duty and you have the opportunity to personalize. An outstanding family residence offering fabulous lifestyle opportunities.
- 640m2 yard
- 4 bedrooms + rumpus + study nook
- Separate spacious living areas
- High ceilings
- Ducted reverse cycle cooling & heating
- Gourmet kitchen with stone bench tops, 900mm appliances and walk-in pantry (generous $17,000 allowance)
- Large 33m2 under-roofline alfresco area taking advantage of the views
- Great sized master bedroom with large walk-in robe and ensuite
- Family sized laundry
- Under home storage or another room (has 2.1 metre ceilings and a window)
- Ducted vacuum
- Brick work to be rendered
- 334m2 gross floor area - 232m2 of internal living, 39m2 double garaging, 33m2 alfresco, 7m2 portico and 22m2 under home storage
Read More- 640m2 yard
- 4 bedrooms + rumpus + study nook
- Separate spacious living areas
- High ceilings
- Ducted reverse cycle cooling & heating
- Gourmet kitchen with stone bench tops, 900mm appliances and walk-in pantry (generous $17,000 allowance)
- Large 33m2 under-roofline alfresco area taking advantage of the views
- Great sized master bedroom with large walk-in robe and ensuite
- Family sized laundry
- Under home storage or another room (has 2.1 metre ceilings and a window)
- Ducted vacuum
- Brick work to be rendered
- 334m2 gross floor area - 232m2 of internal living, 39m2 double garaging, 33m2 alfresco, 7m2 portico and 22m2 under home storage
Inspect
Contact agent
Listing agent
Designed to meet entertaining and family needs, this single level new home offers classic contemporary styling of very generous proportions. Nestled upon a rare 640m2 yard with a superb level of fittings and fixtures throughout. Large sunny living areas, high ceilings, zoned ducted reverse cycle cooling and heating, custom designed kitchen with a genuine walk-in pantry and entertain in style in the rumpus room or large outside alfresco area. Construction about to start - split contracts so you can save thousands on stamp duty and you have the opportunity to personalize. An outstanding family residence offering fabulous lifestyle opportunities.
- 640m2 yard
- 4 bedrooms + rumpus + study nook
- Separate spacious living areas
- High ceilings
- Ducted reverse cycle cooling & heating
- Gourmet kitchen with stone bench tops, 900mm appliances and walk-in pantry (generous $17,000 allowance)
- Large 33m2 under-roofline alfresco area taking advantage of the views
- Great sized master bedroom with large walk-in robe and ensuite
- Family sized laundry
- Under home storage or another room (has 2.1 metre ceilings and a window)
- Ducted vacuum
- Brick work to be rendered
- 334m2 gross floor area - 232m2 of internal living, 39m2 double garaging, 33m2 alfresco, 7m2 portico and 22m2 under home storage
Read More- 640m2 yard
- 4 bedrooms + rumpus + study nook
- Separate spacious living areas
- High ceilings
- Ducted reverse cycle cooling & heating
- Gourmet kitchen with stone bench tops, 900mm appliances and walk-in pantry (generous $17,000 allowance)
- Large 33m2 under-roofline alfresco area taking advantage of the views
- Great sized master bedroom with large walk-in robe and ensuite
- Family sized laundry
- Under home storage or another room (has 2.1 metre ceilings and a window)
- Ducted vacuum
- Brick work to be rendered
- 334m2 gross floor area - 232m2 of internal living, 39m2 double garaging, 33m2 alfresco, 7m2 portico and 22m2 under home storage
Location
14 Pepper Street
Bonner ACT 2914
Details
4
2
2
EER: 6
House and Land
$685,000
Land area: | 640 sqm (approx) |
Building size: | 334 sqm (approx) |
Designed to meet entertaining and family needs, this single level new home offers classic contemporary styling of very generous proportions. Nestled upon a rare 640m2 yard with a superb level of fittings and fixtures throughout. Large sunny living areas, high ceilings, zoned ducted reverse cycle cooling and heating, custom designed kitchen with a genuine walk-in pantry and entertain in style in the rumpus room or large outside alfresco area. Construction about to start - split contracts so you can save thousands on stamp duty and you have the opportunity to personalize. An outstanding family residence offering fabulous lifestyle opportunities.
- 640m2 yard
- 4 bedrooms + rumpus + study nook
- Separate spacious living areas
- High ceilings
- Ducted reverse cycle cooling & heating
- Gourmet kitchen with stone bench tops, 900mm appliances and walk-in pantry (generous $17,000 allowance)
- Large 33m2 under-roofline alfresco area taking advantage of the views
- Great sized master bedroom with large walk-in robe and ensuite
- Family sized laundry
- Under home storage or another room (has 2.1 metre ceilings and a window)
- Ducted vacuum
- Brick work to be rendered
- 334m2 gross floor area - 232m2 of internal living, 39m2 double garaging, 33m2 alfresco, 7m2 portico and 22m2 under home storage
Read More- 640m2 yard
- 4 bedrooms + rumpus + study nook
- Separate spacious living areas
- High ceilings
- Ducted reverse cycle cooling & heating
- Gourmet kitchen with stone bench tops, 900mm appliances and walk-in pantry (generous $17,000 allowance)
- Large 33m2 under-roofline alfresco area taking advantage of the views
- Great sized master bedroom with large walk-in robe and ensuite
- Family sized laundry
- Under home storage or another room (has 2.1 metre ceilings and a window)
- Ducted vacuum
- Brick work to be rendered
- 334m2 gross floor area - 232m2 of internal living, 39m2 double garaging, 33m2 alfresco, 7m2 portico and 22m2 under home storage
Inspect
Contact agent





