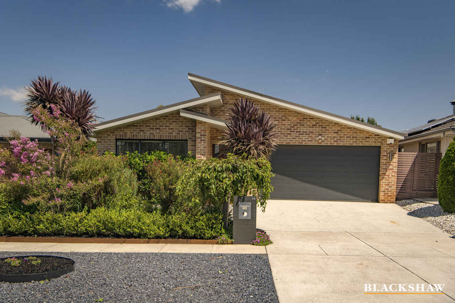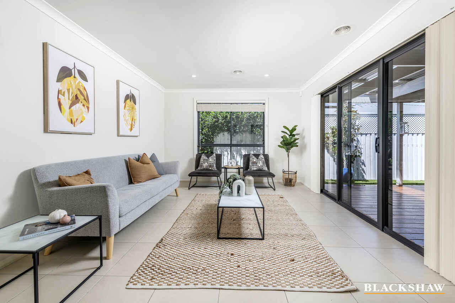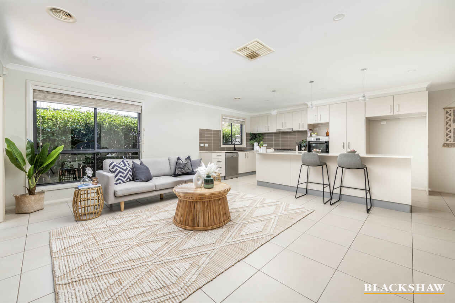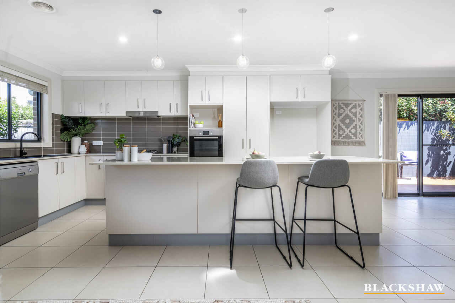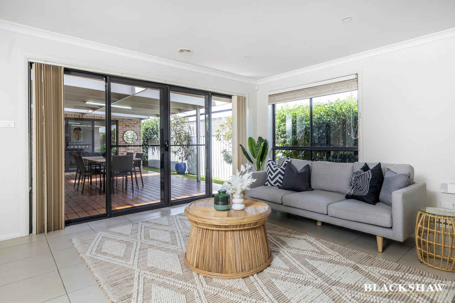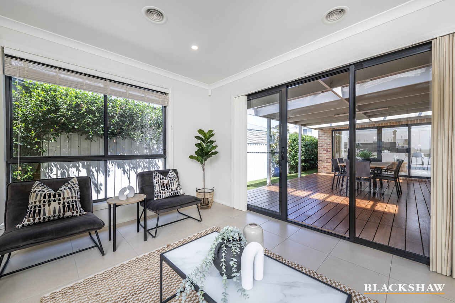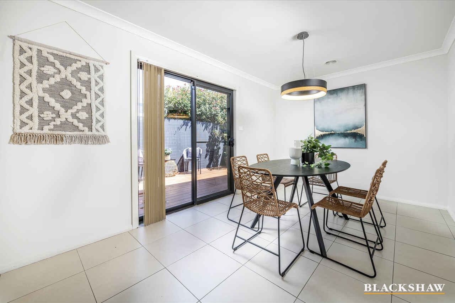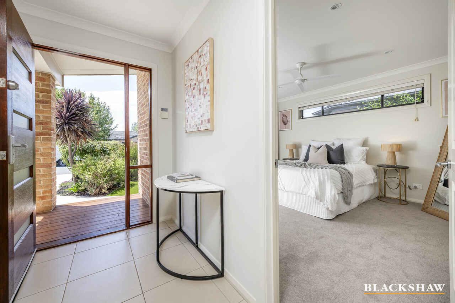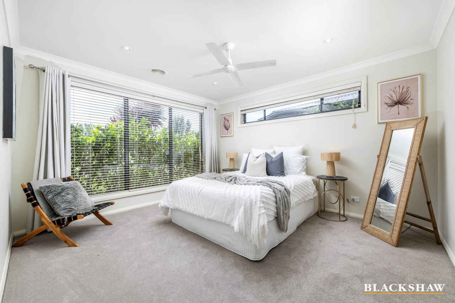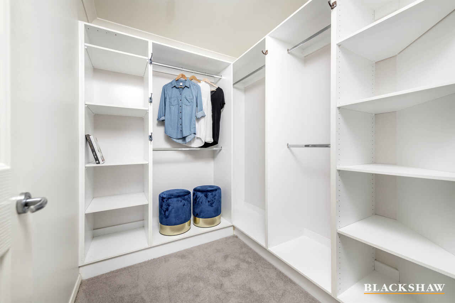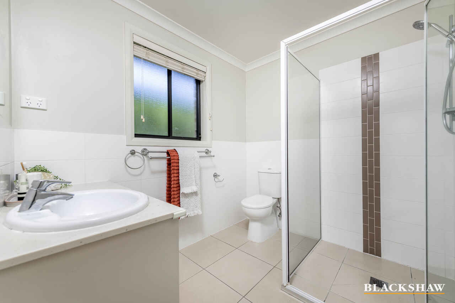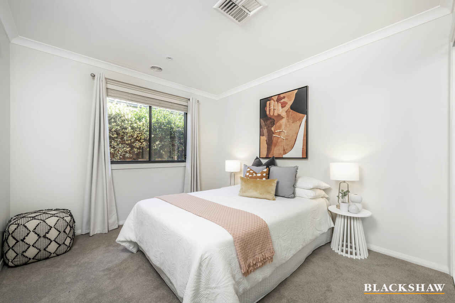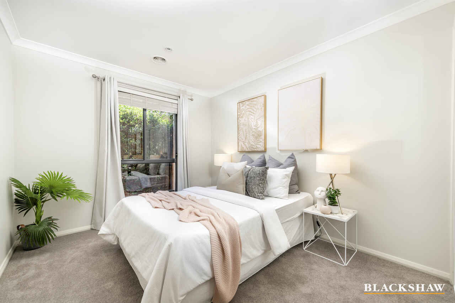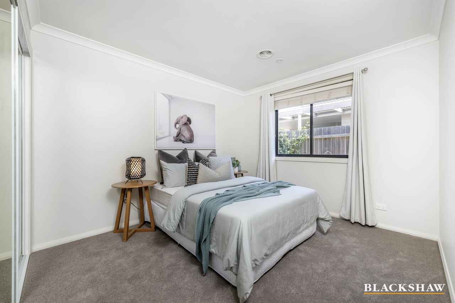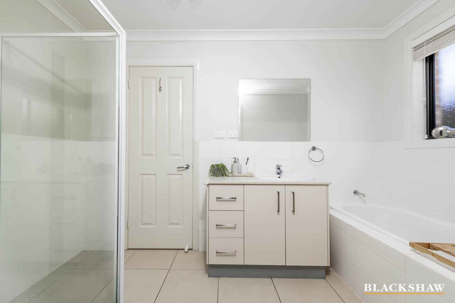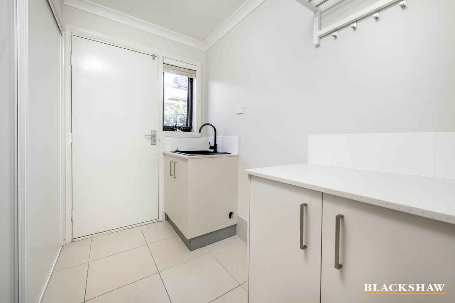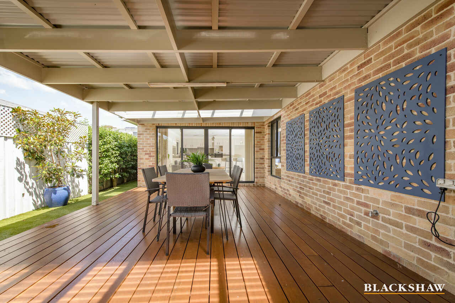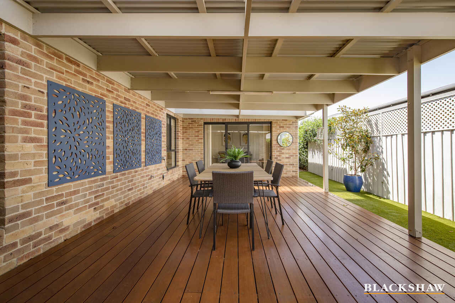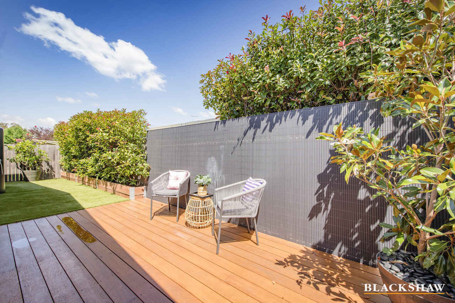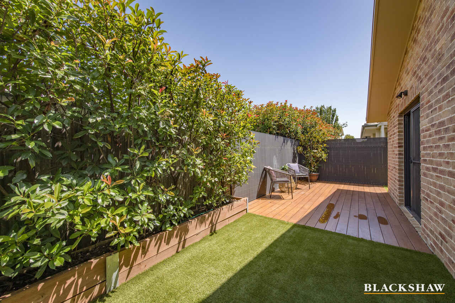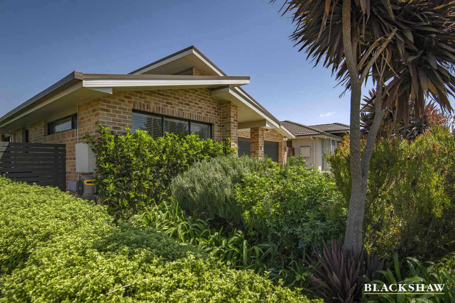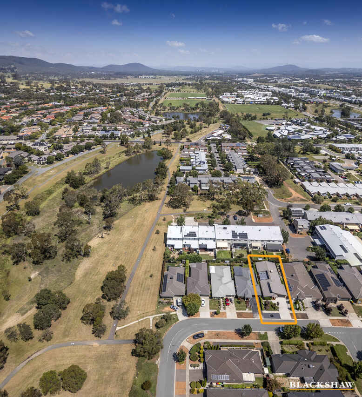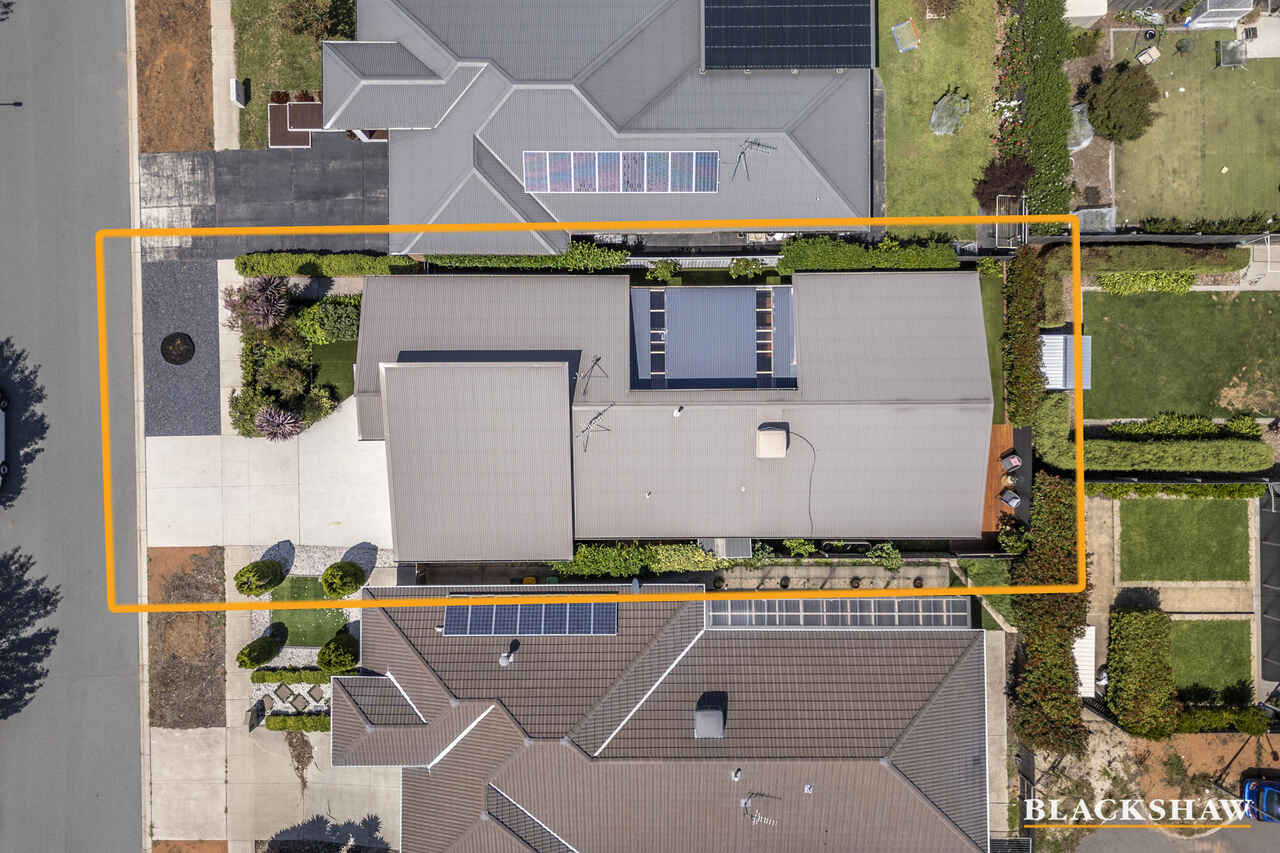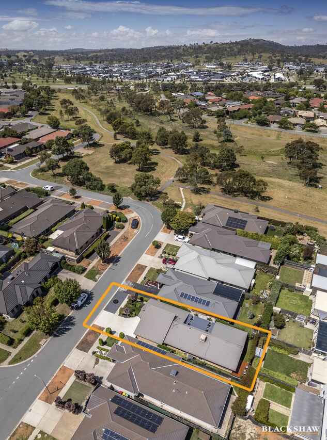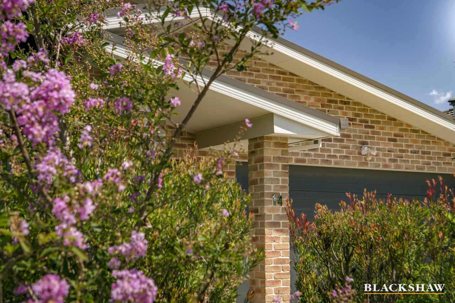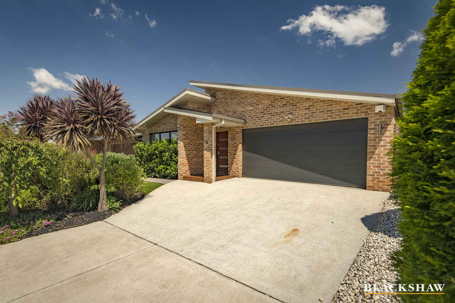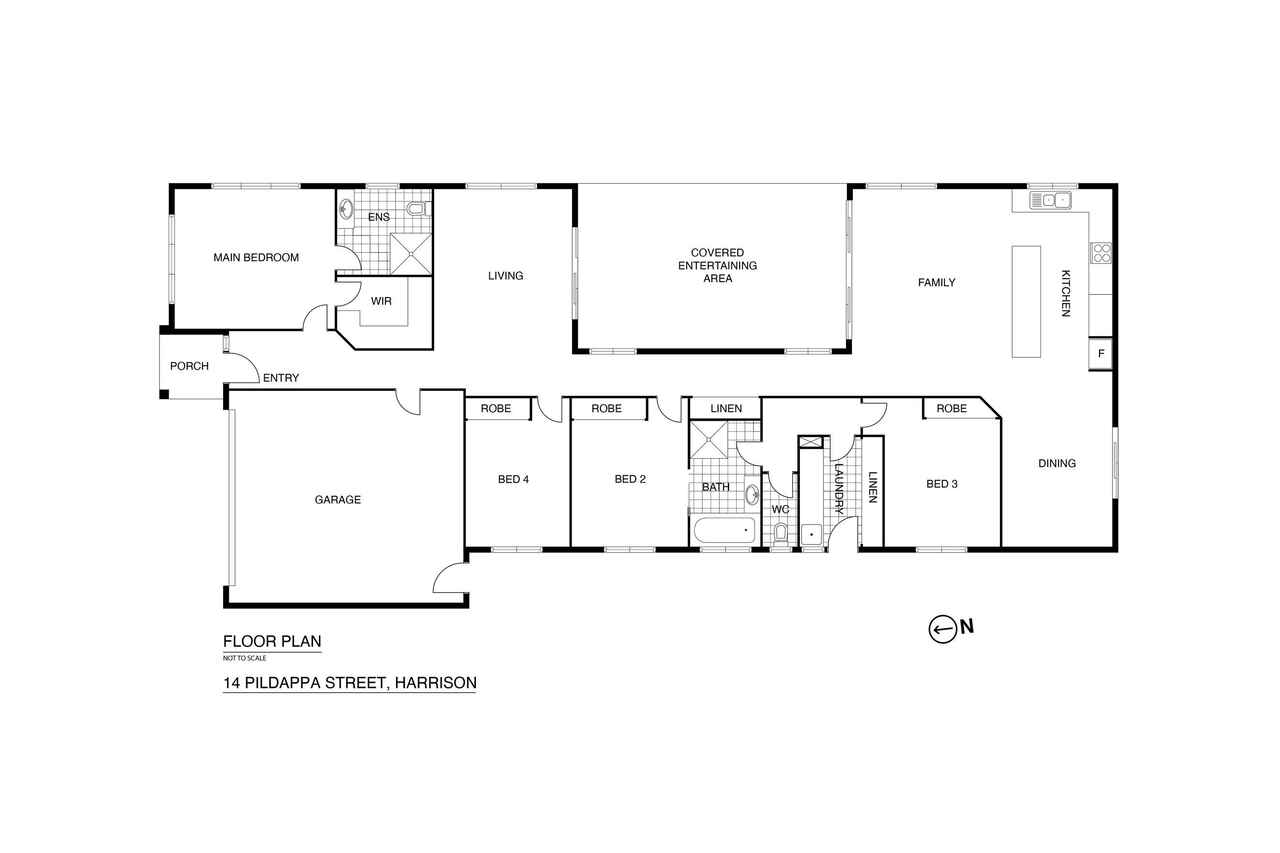Versatile living in a highly desirable location
Sold
Location
14 Pildappa Street
Harrison ACT 2914
Details
4
2
2
EER: 4.0
House
Auction Saturday, 2 Mar 12:15 PM On site
Land area: | 419 sqm (approx) |
Building size: | 217 sqm (approx) |
Sold at auction $1,000,000
Idyllically set in a whisper quiet location with direct access to parklands just up the road, this four-bedroom ensuite family-orientated residence is set to create a fuss for those who seek space and style with a location to match!
The sun-drenched cleverly designed single-level floorplan provides multiple living areas with a spacious kitchen featuring an abundance of meal preparation space at the hub of the home.
All bedrooms are well proportioned with the master including a walk-in robe and ensuite.
Once outside, the level private rear yard has more than enough room for children and family pets, whilst the covered entertaining deck acts as a third living area and sets the perfect setting for hosting loved ones.
This ultimate family offering is guaranteed to be popular, so act fast to register your interest.
- Above-average building report
- No unapproved structures
- Ultra-convenient location within an easy level walk to the light rail stop, short drive to Gungahlin Town Centre, EPIC/Farmers Market, and major arterial roads such as the Federal and Barton Highways
- Built 2010
- Living: 180m2 approx.
- Garage: 37m2 approx.
- Total: 217m2 approx.
- Close proximity to light rail, Throsby and Franklin bike paths
- Moments to various parks
- Four bedrooms with ensuite
- Walk-in robe to master bedroom
- Built-in robes to bedrooms 2,3,4
- Expansive covered entertaining deck
- Ducted gas heating
- Ducted evaporative cooling
- Low maintenance rear yard whilst still offering privacy and greenery
- Brand new carpet in bedrooms
Cost breakdown
Rates: $691.25 p.q
Land Tax (only if rented): $1,119 p.q
Potential rental return: $770 - $810 p.w
This information has been obtained from reliable sources however, we cannot guarantee its complete accuracy so we recommend that you also conduct your own enquiries to verify the details contained herein.
Read MoreIdyllically set in a whisper quiet location with direct access to parklands just up the road, this four-bedroom ensuite family-orientated residence is set to create a fuss for those who seek space and style with a location to match!
The sun-drenched cleverly designed single-level floorplan provides multiple living areas with a spacious kitchen featuring an abundance of meal preparation space at the hub of the home.
All bedrooms are well proportioned with the master including a walk-in robe and ensuite.
Once outside, the level private rear yard has more than enough room for children and family pets, whilst the covered entertaining deck acts as a third living area and sets the perfect setting for hosting loved ones.
This ultimate family offering is guaranteed to be popular, so act fast to register your interest.
- Above-average building report
- No unapproved structures
- Ultra-convenient location within an easy level walk to the light rail stop, short drive to Gungahlin Town Centre, EPIC/Farmers Market, and major arterial roads such as the Federal and Barton Highways
- Built 2010
- Living: 180m2 approx.
- Garage: 37m2 approx.
- Total: 217m2 approx.
- Close proximity to light rail, Throsby and Franklin bike paths
- Moments to various parks
- Four bedrooms with ensuite
- Walk-in robe to master bedroom
- Built-in robes to bedrooms 2,3,4
- Expansive covered entertaining deck
- Ducted gas heating
- Ducted evaporative cooling
- Low maintenance rear yard whilst still offering privacy and greenery
- Brand new carpet in bedrooms
Cost breakdown
Rates: $691.25 p.q
Land Tax (only if rented): $1,119 p.q
Potential rental return: $770 - $810 p.w
This information has been obtained from reliable sources however, we cannot guarantee its complete accuracy so we recommend that you also conduct your own enquiries to verify the details contained herein.
Inspect
Contact agent
Listing agent
Sold at auction $1,000,000
Idyllically set in a whisper quiet location with direct access to parklands just up the road, this four-bedroom ensuite family-orientated residence is set to create a fuss for those who seek space and style with a location to match!
The sun-drenched cleverly designed single-level floorplan provides multiple living areas with a spacious kitchen featuring an abundance of meal preparation space at the hub of the home.
All bedrooms are well proportioned with the master including a walk-in robe and ensuite.
Once outside, the level private rear yard has more than enough room for children and family pets, whilst the covered entertaining deck acts as a third living area and sets the perfect setting for hosting loved ones.
This ultimate family offering is guaranteed to be popular, so act fast to register your interest.
- Above-average building report
- No unapproved structures
- Ultra-convenient location within an easy level walk to the light rail stop, short drive to Gungahlin Town Centre, EPIC/Farmers Market, and major arterial roads such as the Federal and Barton Highways
- Built 2010
- Living: 180m2 approx.
- Garage: 37m2 approx.
- Total: 217m2 approx.
- Close proximity to light rail, Throsby and Franklin bike paths
- Moments to various parks
- Four bedrooms with ensuite
- Walk-in robe to master bedroom
- Built-in robes to bedrooms 2,3,4
- Expansive covered entertaining deck
- Ducted gas heating
- Ducted evaporative cooling
- Low maintenance rear yard whilst still offering privacy and greenery
- Brand new carpet in bedrooms
Cost breakdown
Rates: $691.25 p.q
Land Tax (only if rented): $1,119 p.q
Potential rental return: $770 - $810 p.w
This information has been obtained from reliable sources however, we cannot guarantee its complete accuracy so we recommend that you also conduct your own enquiries to verify the details contained herein.
Read MoreIdyllically set in a whisper quiet location with direct access to parklands just up the road, this four-bedroom ensuite family-orientated residence is set to create a fuss for those who seek space and style with a location to match!
The sun-drenched cleverly designed single-level floorplan provides multiple living areas with a spacious kitchen featuring an abundance of meal preparation space at the hub of the home.
All bedrooms are well proportioned with the master including a walk-in robe and ensuite.
Once outside, the level private rear yard has more than enough room for children and family pets, whilst the covered entertaining deck acts as a third living area and sets the perfect setting for hosting loved ones.
This ultimate family offering is guaranteed to be popular, so act fast to register your interest.
- Above-average building report
- No unapproved structures
- Ultra-convenient location within an easy level walk to the light rail stop, short drive to Gungahlin Town Centre, EPIC/Farmers Market, and major arterial roads such as the Federal and Barton Highways
- Built 2010
- Living: 180m2 approx.
- Garage: 37m2 approx.
- Total: 217m2 approx.
- Close proximity to light rail, Throsby and Franklin bike paths
- Moments to various parks
- Four bedrooms with ensuite
- Walk-in robe to master bedroom
- Built-in robes to bedrooms 2,3,4
- Expansive covered entertaining deck
- Ducted gas heating
- Ducted evaporative cooling
- Low maintenance rear yard whilst still offering privacy and greenery
- Brand new carpet in bedrooms
Cost breakdown
Rates: $691.25 p.q
Land Tax (only if rented): $1,119 p.q
Potential rental return: $770 - $810 p.w
This information has been obtained from reliable sources however, we cannot guarantee its complete accuracy so we recommend that you also conduct your own enquiries to verify the details contained herein.
Location
14 Pildappa Street
Harrison ACT 2914
Details
4
2
2
EER: 4.0
House
Auction Saturday, 2 Mar 12:15 PM On site
Land area: | 419 sqm (approx) |
Building size: | 217 sqm (approx) |
Sold at auction $1,000,000
Idyllically set in a whisper quiet location with direct access to parklands just up the road, this four-bedroom ensuite family-orientated residence is set to create a fuss for those who seek space and style with a location to match!
The sun-drenched cleverly designed single-level floorplan provides multiple living areas with a spacious kitchen featuring an abundance of meal preparation space at the hub of the home.
All bedrooms are well proportioned with the master including a walk-in robe and ensuite.
Once outside, the level private rear yard has more than enough room for children and family pets, whilst the covered entertaining deck acts as a third living area and sets the perfect setting for hosting loved ones.
This ultimate family offering is guaranteed to be popular, so act fast to register your interest.
- Above-average building report
- No unapproved structures
- Ultra-convenient location within an easy level walk to the light rail stop, short drive to Gungahlin Town Centre, EPIC/Farmers Market, and major arterial roads such as the Federal and Barton Highways
- Built 2010
- Living: 180m2 approx.
- Garage: 37m2 approx.
- Total: 217m2 approx.
- Close proximity to light rail, Throsby and Franklin bike paths
- Moments to various parks
- Four bedrooms with ensuite
- Walk-in robe to master bedroom
- Built-in robes to bedrooms 2,3,4
- Expansive covered entertaining deck
- Ducted gas heating
- Ducted evaporative cooling
- Low maintenance rear yard whilst still offering privacy and greenery
- Brand new carpet in bedrooms
Cost breakdown
Rates: $691.25 p.q
Land Tax (only if rented): $1,119 p.q
Potential rental return: $770 - $810 p.w
This information has been obtained from reliable sources however, we cannot guarantee its complete accuracy so we recommend that you also conduct your own enquiries to verify the details contained herein.
Read MoreIdyllically set in a whisper quiet location with direct access to parklands just up the road, this four-bedroom ensuite family-orientated residence is set to create a fuss for those who seek space and style with a location to match!
The sun-drenched cleverly designed single-level floorplan provides multiple living areas with a spacious kitchen featuring an abundance of meal preparation space at the hub of the home.
All bedrooms are well proportioned with the master including a walk-in robe and ensuite.
Once outside, the level private rear yard has more than enough room for children and family pets, whilst the covered entertaining deck acts as a third living area and sets the perfect setting for hosting loved ones.
This ultimate family offering is guaranteed to be popular, so act fast to register your interest.
- Above-average building report
- No unapproved structures
- Ultra-convenient location within an easy level walk to the light rail stop, short drive to Gungahlin Town Centre, EPIC/Farmers Market, and major arterial roads such as the Federal and Barton Highways
- Built 2010
- Living: 180m2 approx.
- Garage: 37m2 approx.
- Total: 217m2 approx.
- Close proximity to light rail, Throsby and Franklin bike paths
- Moments to various parks
- Four bedrooms with ensuite
- Walk-in robe to master bedroom
- Built-in robes to bedrooms 2,3,4
- Expansive covered entertaining deck
- Ducted gas heating
- Ducted evaporative cooling
- Low maintenance rear yard whilst still offering privacy and greenery
- Brand new carpet in bedrooms
Cost breakdown
Rates: $691.25 p.q
Land Tax (only if rented): $1,119 p.q
Potential rental return: $770 - $810 p.w
This information has been obtained from reliable sources however, we cannot guarantee its complete accuracy so we recommend that you also conduct your own enquiries to verify the details contained herein.
Inspect
Contact agent


