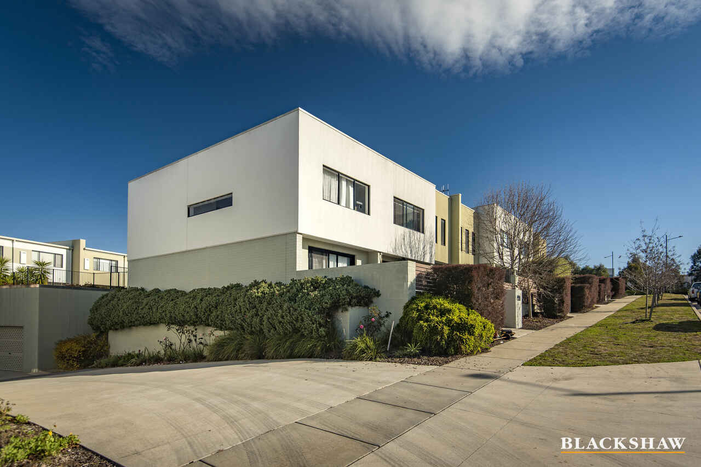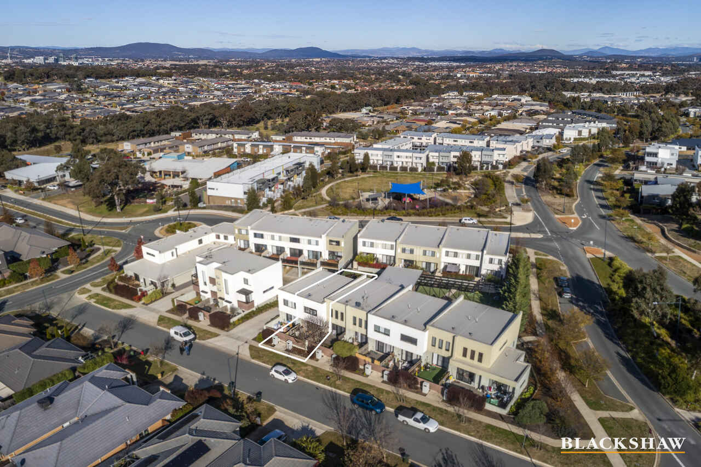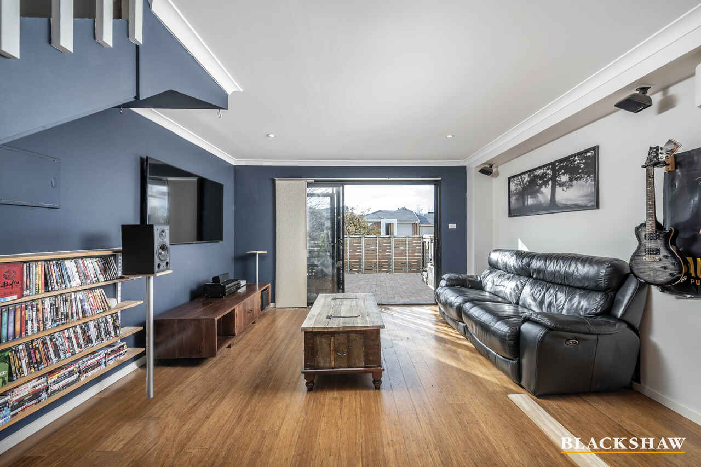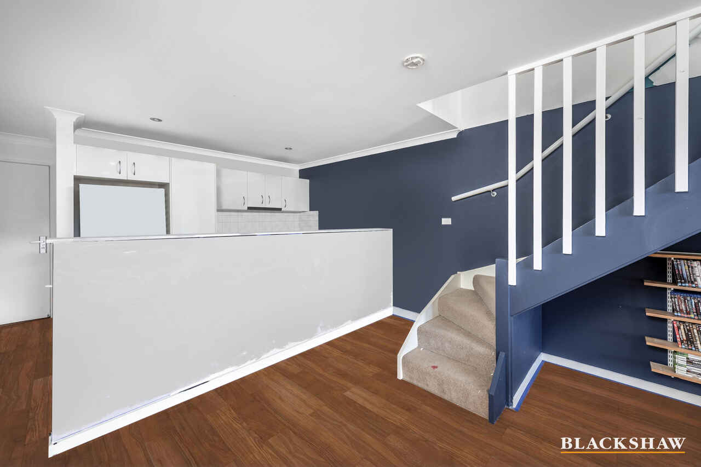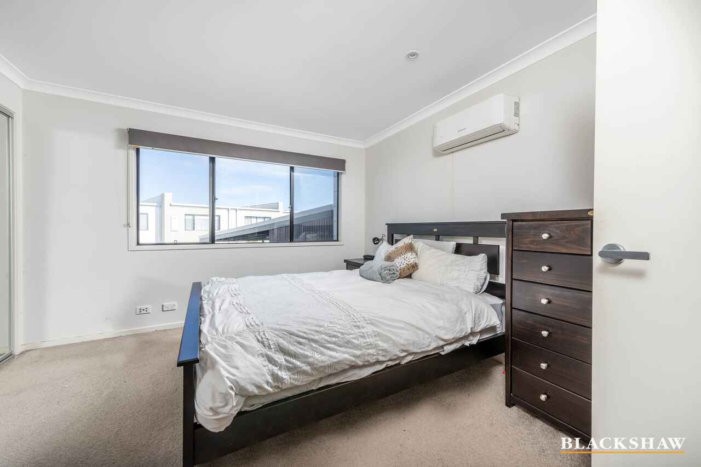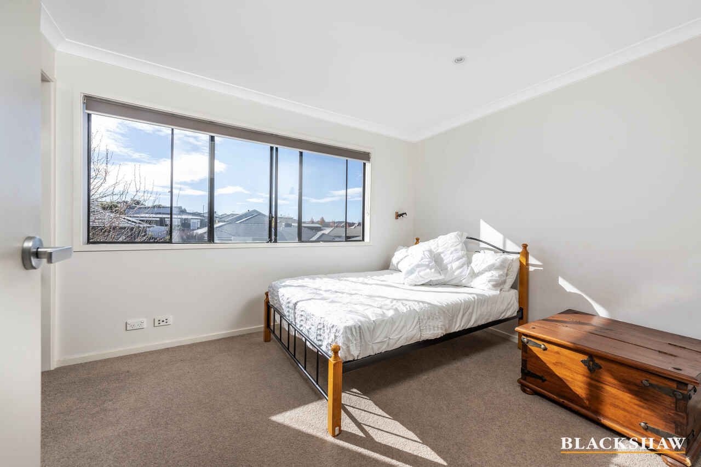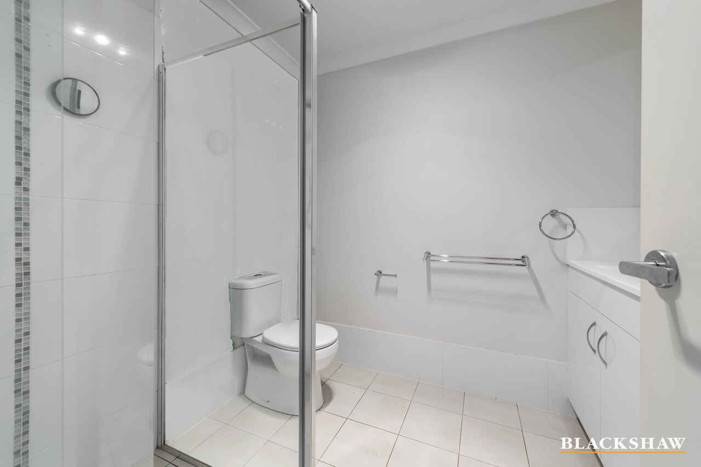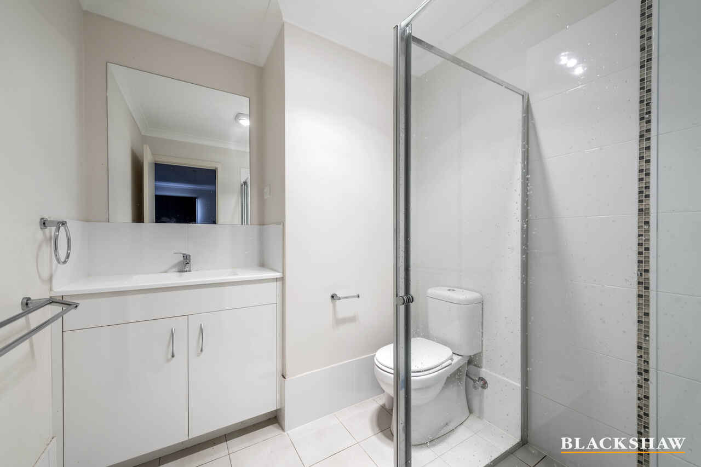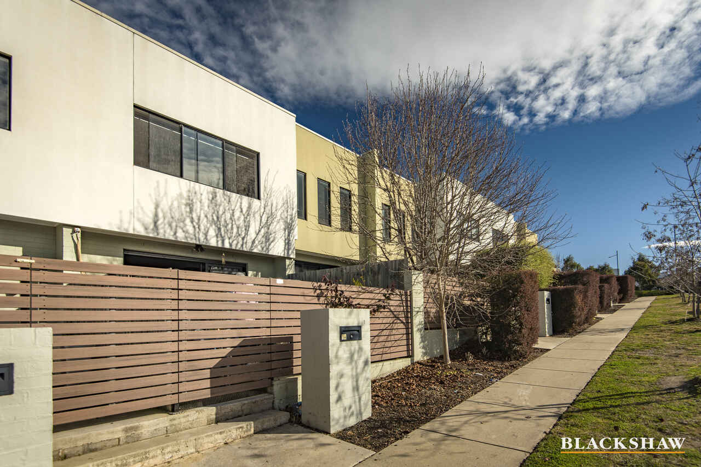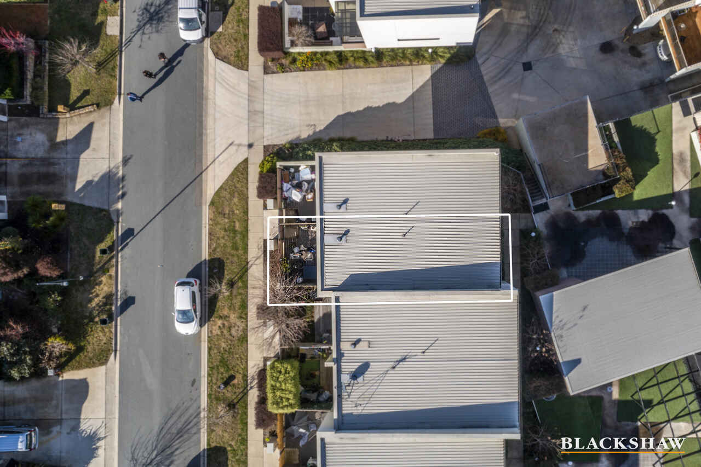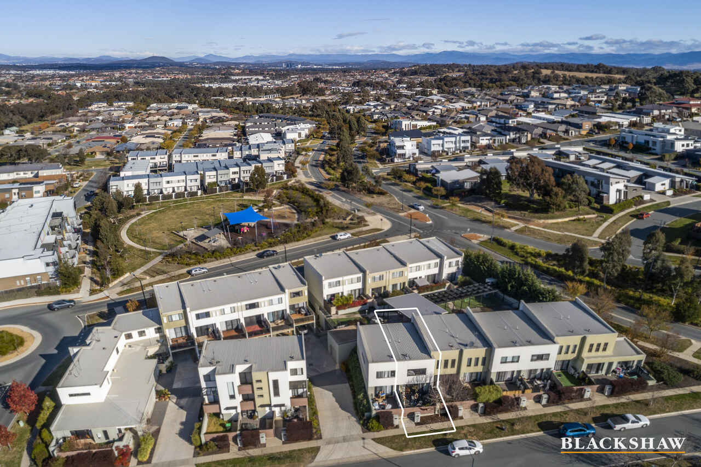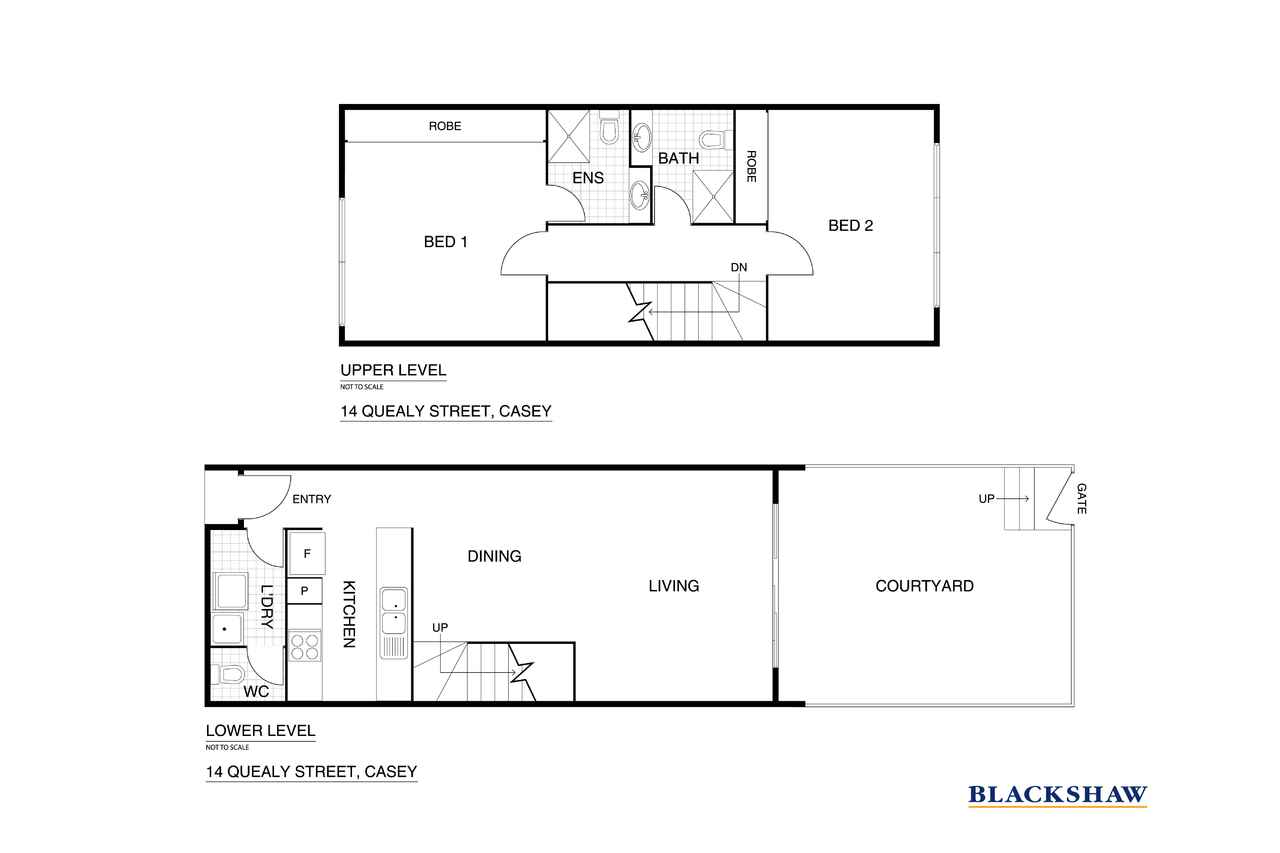Opportunity knocks!
Sold
Location
14 Quealy Street
Casey ACT 2913
Details
2
2
2
EER: 6.0
Unit
Sold
Building size: | 95 sqm (approx) |
First home buyers, investors and downsizers alike will relish in this north-facing townhouse ideally located in a neat and tidy complex within popular Springbank Rise.
Passing through the private front courtyard into the home, you will appreciate the light and space of the downstairs floorplan, including an open-plan living and meals area, overlooked by a well-equipped kitchen.
Quality stainless steel appliances are at your fingertips, including a 900mm gas cooktop, oven, rangehood and dishwasher, as well as good bench and storage space. Completing the first floor is a powder room and laundry.
On the upper level, you will find both bedrooms, including the master with an ensuite and built-in robe, as well as bedroom two which is serviced by the main bathroom.
Adding value to this great offering are two allocated parking spaces within the complex, along with a large storage shed.
Conveniently located within close proximity to Casey Market Town with Gungahlin Marketplace just a short drive away providing access to an array of amenities, including shops, cafes, restaurants, healthcare providers and public transport.
Features
- Two bedroom townhouse
- Open plan living and meals area
- Spacious kitchen with stainless steel appliances
- Master bedroom with ensuite and WIR
- Upstairs main bathroom
- Downstairs powder room
- Front courtyard
- Two allocated car spaces and a storage cage
- Living: 95m2
- Balcony: 19m2
- Rates: $455.48 per quarter
- Body Corporate: $740.16 per quarter
- Estimated rental return: $540-$560 per week
This information has been obtained from reliable sources however, we cannot guarantee its complete accuracy so we recommend that you also conduct your own enquiries to verify the details contained herein.
Read MorePassing through the private front courtyard into the home, you will appreciate the light and space of the downstairs floorplan, including an open-plan living and meals area, overlooked by a well-equipped kitchen.
Quality stainless steel appliances are at your fingertips, including a 900mm gas cooktop, oven, rangehood and dishwasher, as well as good bench and storage space. Completing the first floor is a powder room and laundry.
On the upper level, you will find both bedrooms, including the master with an ensuite and built-in robe, as well as bedroom two which is serviced by the main bathroom.
Adding value to this great offering are two allocated parking spaces within the complex, along with a large storage shed.
Conveniently located within close proximity to Casey Market Town with Gungahlin Marketplace just a short drive away providing access to an array of amenities, including shops, cafes, restaurants, healthcare providers and public transport.
Features
- Two bedroom townhouse
- Open plan living and meals area
- Spacious kitchen with stainless steel appliances
- Master bedroom with ensuite and WIR
- Upstairs main bathroom
- Downstairs powder room
- Front courtyard
- Two allocated car spaces and a storage cage
- Living: 95m2
- Balcony: 19m2
- Rates: $455.48 per quarter
- Body Corporate: $740.16 per quarter
- Estimated rental return: $540-$560 per week
This information has been obtained from reliable sources however, we cannot guarantee its complete accuracy so we recommend that you also conduct your own enquiries to verify the details contained herein.
Inspect
Contact agent
Listing agents
First home buyers, investors and downsizers alike will relish in this north-facing townhouse ideally located in a neat and tidy complex within popular Springbank Rise.
Passing through the private front courtyard into the home, you will appreciate the light and space of the downstairs floorplan, including an open-plan living and meals area, overlooked by a well-equipped kitchen.
Quality stainless steel appliances are at your fingertips, including a 900mm gas cooktop, oven, rangehood and dishwasher, as well as good bench and storage space. Completing the first floor is a powder room and laundry.
On the upper level, you will find both bedrooms, including the master with an ensuite and built-in robe, as well as bedroom two which is serviced by the main bathroom.
Adding value to this great offering are two allocated parking spaces within the complex, along with a large storage shed.
Conveniently located within close proximity to Casey Market Town with Gungahlin Marketplace just a short drive away providing access to an array of amenities, including shops, cafes, restaurants, healthcare providers and public transport.
Features
- Two bedroom townhouse
- Open plan living and meals area
- Spacious kitchen with stainless steel appliances
- Master bedroom with ensuite and WIR
- Upstairs main bathroom
- Downstairs powder room
- Front courtyard
- Two allocated car spaces and a storage cage
- Living: 95m2
- Balcony: 19m2
- Rates: $455.48 per quarter
- Body Corporate: $740.16 per quarter
- Estimated rental return: $540-$560 per week
This information has been obtained from reliable sources however, we cannot guarantee its complete accuracy so we recommend that you also conduct your own enquiries to verify the details contained herein.
Read MorePassing through the private front courtyard into the home, you will appreciate the light and space of the downstairs floorplan, including an open-plan living and meals area, overlooked by a well-equipped kitchen.
Quality stainless steel appliances are at your fingertips, including a 900mm gas cooktop, oven, rangehood and dishwasher, as well as good bench and storage space. Completing the first floor is a powder room and laundry.
On the upper level, you will find both bedrooms, including the master with an ensuite and built-in robe, as well as bedroom two which is serviced by the main bathroom.
Adding value to this great offering are two allocated parking spaces within the complex, along with a large storage shed.
Conveniently located within close proximity to Casey Market Town with Gungahlin Marketplace just a short drive away providing access to an array of amenities, including shops, cafes, restaurants, healthcare providers and public transport.
Features
- Two bedroom townhouse
- Open plan living and meals area
- Spacious kitchen with stainless steel appliances
- Master bedroom with ensuite and WIR
- Upstairs main bathroom
- Downstairs powder room
- Front courtyard
- Two allocated car spaces and a storage cage
- Living: 95m2
- Balcony: 19m2
- Rates: $455.48 per quarter
- Body Corporate: $740.16 per quarter
- Estimated rental return: $540-$560 per week
This information has been obtained from reliable sources however, we cannot guarantee its complete accuracy so we recommend that you also conduct your own enquiries to verify the details contained herein.
Location
14 Quealy Street
Casey ACT 2913
Details
2
2
2
EER: 6.0
Unit
Sold
Building size: | 95 sqm (approx) |
First home buyers, investors and downsizers alike will relish in this north-facing townhouse ideally located in a neat and tidy complex within popular Springbank Rise.
Passing through the private front courtyard into the home, you will appreciate the light and space of the downstairs floorplan, including an open-plan living and meals area, overlooked by a well-equipped kitchen.
Quality stainless steel appliances are at your fingertips, including a 900mm gas cooktop, oven, rangehood and dishwasher, as well as good bench and storage space. Completing the first floor is a powder room and laundry.
On the upper level, you will find both bedrooms, including the master with an ensuite and built-in robe, as well as bedroom two which is serviced by the main bathroom.
Adding value to this great offering are two allocated parking spaces within the complex, along with a large storage shed.
Conveniently located within close proximity to Casey Market Town with Gungahlin Marketplace just a short drive away providing access to an array of amenities, including shops, cafes, restaurants, healthcare providers and public transport.
Features
- Two bedroom townhouse
- Open plan living and meals area
- Spacious kitchen with stainless steel appliances
- Master bedroom with ensuite and WIR
- Upstairs main bathroom
- Downstairs powder room
- Front courtyard
- Two allocated car spaces and a storage cage
- Living: 95m2
- Balcony: 19m2
- Rates: $455.48 per quarter
- Body Corporate: $740.16 per quarter
- Estimated rental return: $540-$560 per week
This information has been obtained from reliable sources however, we cannot guarantee its complete accuracy so we recommend that you also conduct your own enquiries to verify the details contained herein.
Read MorePassing through the private front courtyard into the home, you will appreciate the light and space of the downstairs floorplan, including an open-plan living and meals area, overlooked by a well-equipped kitchen.
Quality stainless steel appliances are at your fingertips, including a 900mm gas cooktop, oven, rangehood and dishwasher, as well as good bench and storage space. Completing the first floor is a powder room and laundry.
On the upper level, you will find both bedrooms, including the master with an ensuite and built-in robe, as well as bedroom two which is serviced by the main bathroom.
Adding value to this great offering are two allocated parking spaces within the complex, along with a large storage shed.
Conveniently located within close proximity to Casey Market Town with Gungahlin Marketplace just a short drive away providing access to an array of amenities, including shops, cafes, restaurants, healthcare providers and public transport.
Features
- Two bedroom townhouse
- Open plan living and meals area
- Spacious kitchen with stainless steel appliances
- Master bedroom with ensuite and WIR
- Upstairs main bathroom
- Downstairs powder room
- Front courtyard
- Two allocated car spaces and a storage cage
- Living: 95m2
- Balcony: 19m2
- Rates: $455.48 per quarter
- Body Corporate: $740.16 per quarter
- Estimated rental return: $540-$560 per week
This information has been obtained from reliable sources however, we cannot guarantee its complete accuracy so we recommend that you also conduct your own enquiries to verify the details contained herein.
Inspect
Contact agent


