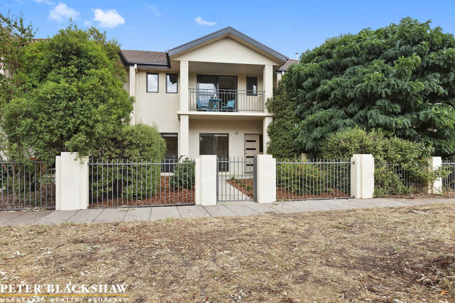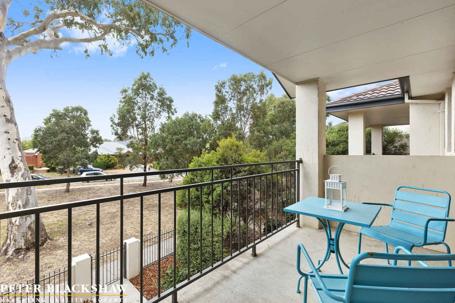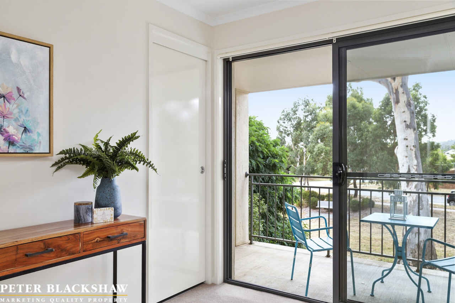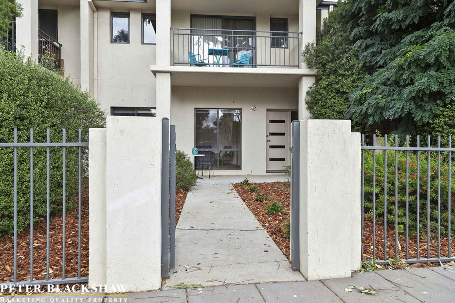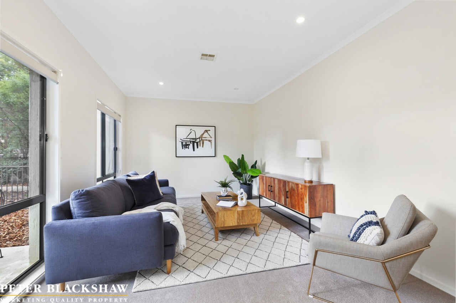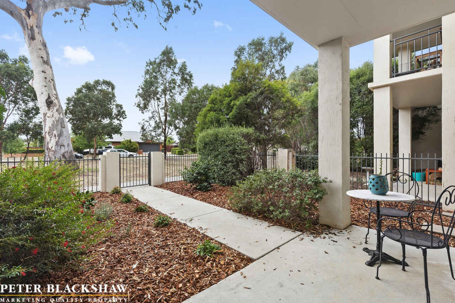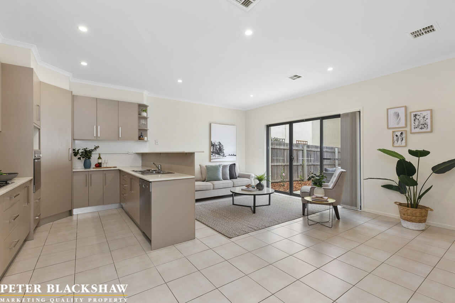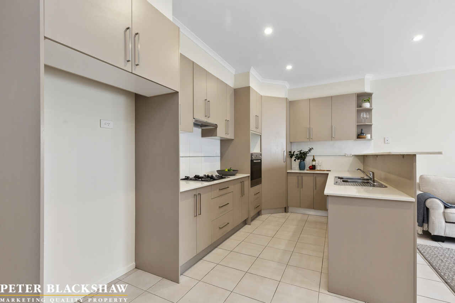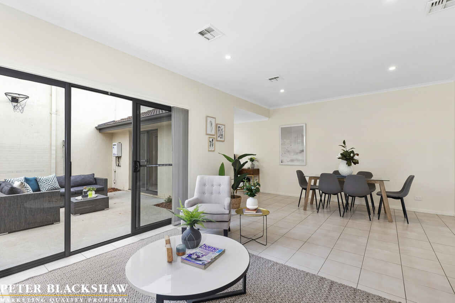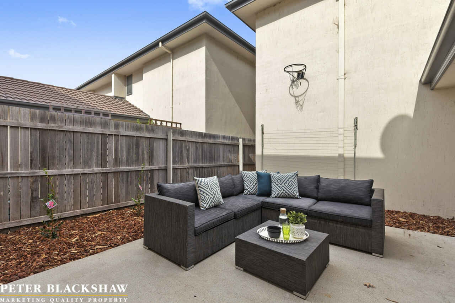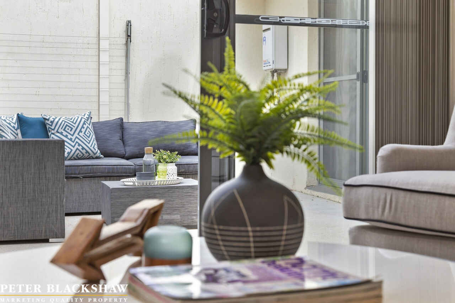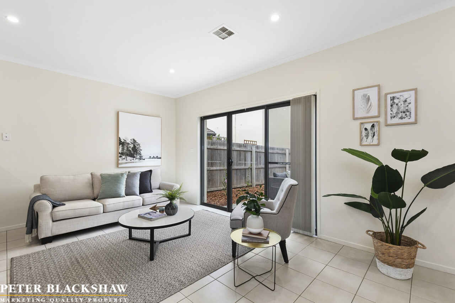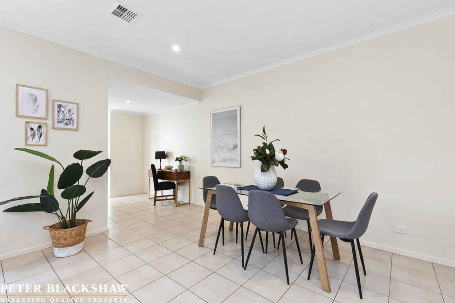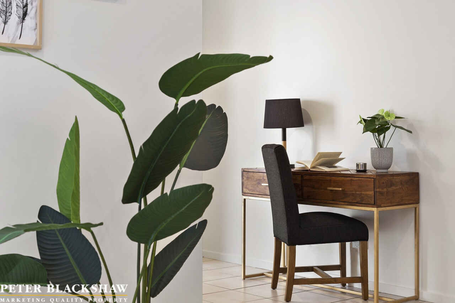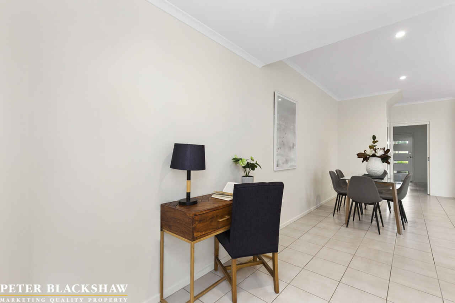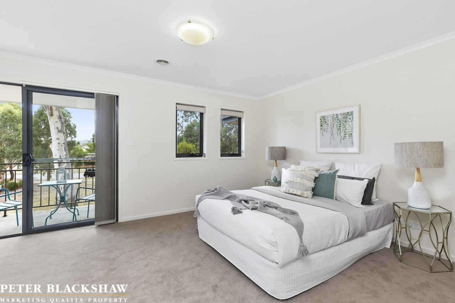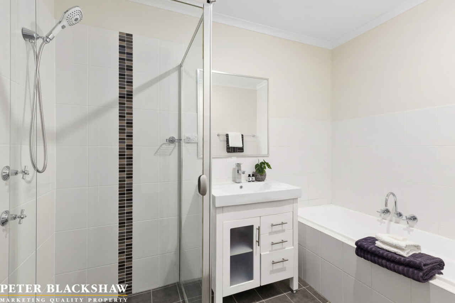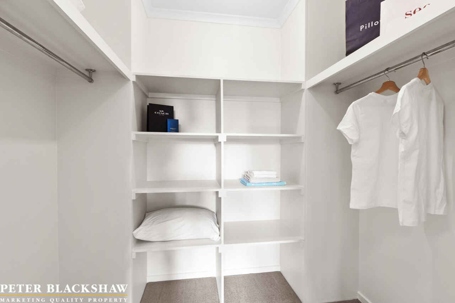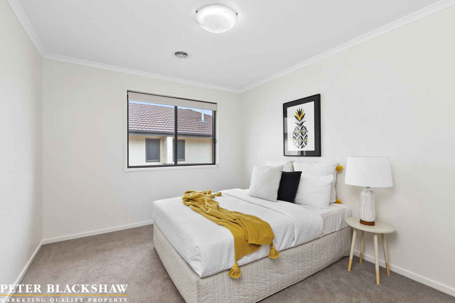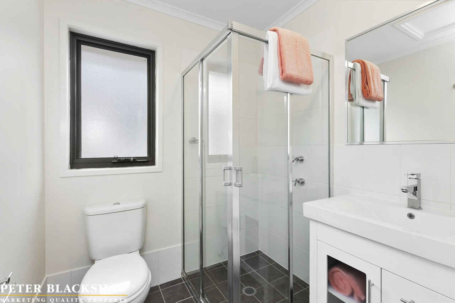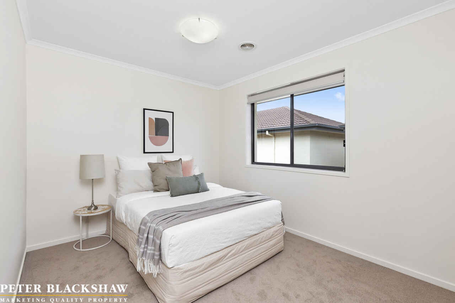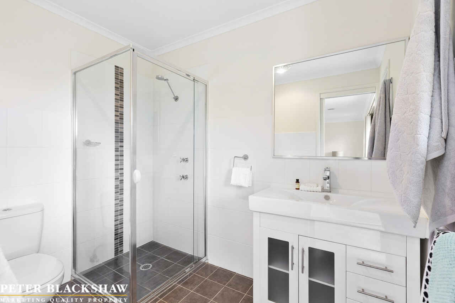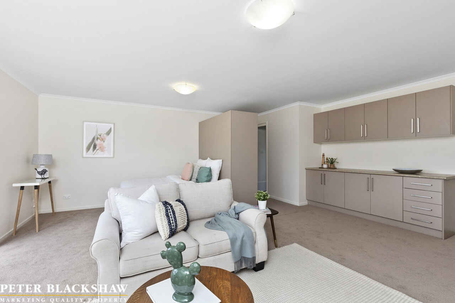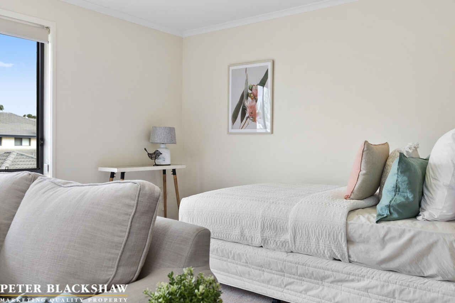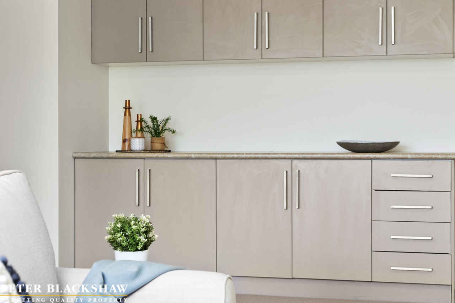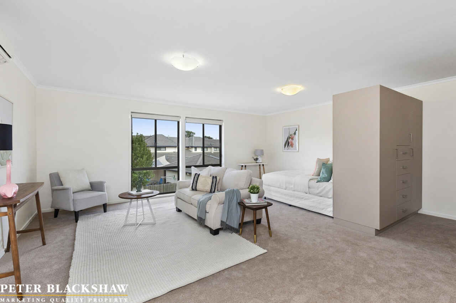Separate Title Opposite Parkland
Sold
Location
15 Kopi Lane
Harrison ACT 2914
Details
4
3
2
EER: 3.0
House
Sold
Rates: | $2,013.00 annually |
Land area: | 239 sqm (approx) |
Building size: | 251.91 sqm (approx) |
* Main entrance from Keppel Street *
Designed for the extended family and professionals, this 4 bedroom ensuite home offers many living options for you and your family. Freshly painted throughout plus brand new carpets and blinds means you can just move in and relax.
On the lower level of the property you will find the separate lounge room overlooking parkland, a spacious bright & airy family room and meals area, large kitchen, powder room, European laundry and access to the double garage and private courtyard.
Situated on the upper level is the main bedroom including an ensuite, built-in robe and peaceful balcony, while bedrooms 2 and 3 both have built-in robes and utilise the main bathroom.
Creating a versatile floorplan is the large studio/4th bedroom equipped with built-in storage, air conditioning and an ensuite. This additional living space is a perfect teenagers retreat, rumpus room or home office! The options are endless.
Completing this wonderful property is the double garage with internal access, loads of storage, secure courtyard and ducted heating.
Situated only a short walk to the new light rail station and Harrison Primary School, plus easy access to Flemington Road and Horse Park Drive and only a short drive to the Gungahlin Market Place.
Features:
- Block: 239m2
- Build: 251.91m2 (Living: 208.04m2 + Garage: 43.87m2)
- New carpets
- New blinds
- Freshly painted throughout
- Main bedroom with built-in robe, ensuite and balcony
- Bedrooms 2 & 3 with built-in robe
- Bedroom 4/studio with split system ensuite and built-in storage
- Separate lounge
- Open plan living and meals area
- Well-designed kitchen
- Stainless steel Omega 4 burner cooktop
- Stainless steel Omega oven
- Stainless steel Bosch dishwasher
- Stone benchtops
- Corner pantry
- European laundry with built-in storage
- Internal under stairs storage
- Under stairs storage in the garage
- Double garage
- Ducted heating
- Rinnai instantaneous hot water
Read MoreDesigned for the extended family and professionals, this 4 bedroom ensuite home offers many living options for you and your family. Freshly painted throughout plus brand new carpets and blinds means you can just move in and relax.
On the lower level of the property you will find the separate lounge room overlooking parkland, a spacious bright & airy family room and meals area, large kitchen, powder room, European laundry and access to the double garage and private courtyard.
Situated on the upper level is the main bedroom including an ensuite, built-in robe and peaceful balcony, while bedrooms 2 and 3 both have built-in robes and utilise the main bathroom.
Creating a versatile floorplan is the large studio/4th bedroom equipped with built-in storage, air conditioning and an ensuite. This additional living space is a perfect teenagers retreat, rumpus room or home office! The options are endless.
Completing this wonderful property is the double garage with internal access, loads of storage, secure courtyard and ducted heating.
Situated only a short walk to the new light rail station and Harrison Primary School, plus easy access to Flemington Road and Horse Park Drive and only a short drive to the Gungahlin Market Place.
Features:
- Block: 239m2
- Build: 251.91m2 (Living: 208.04m2 + Garage: 43.87m2)
- New carpets
- New blinds
- Freshly painted throughout
- Main bedroom with built-in robe, ensuite and balcony
- Bedrooms 2 & 3 with built-in robe
- Bedroom 4/studio with split system ensuite and built-in storage
- Separate lounge
- Open plan living and meals area
- Well-designed kitchen
- Stainless steel Omega 4 burner cooktop
- Stainless steel Omega oven
- Stainless steel Bosch dishwasher
- Stone benchtops
- Corner pantry
- European laundry with built-in storage
- Internal under stairs storage
- Under stairs storage in the garage
- Double garage
- Ducted heating
- Rinnai instantaneous hot water
Inspect
Contact agent
Listing agents
* Main entrance from Keppel Street *
Designed for the extended family and professionals, this 4 bedroom ensuite home offers many living options for you and your family. Freshly painted throughout plus brand new carpets and blinds means you can just move in and relax.
On the lower level of the property you will find the separate lounge room overlooking parkland, a spacious bright & airy family room and meals area, large kitchen, powder room, European laundry and access to the double garage and private courtyard.
Situated on the upper level is the main bedroom including an ensuite, built-in robe and peaceful balcony, while bedrooms 2 and 3 both have built-in robes and utilise the main bathroom.
Creating a versatile floorplan is the large studio/4th bedroom equipped with built-in storage, air conditioning and an ensuite. This additional living space is a perfect teenagers retreat, rumpus room or home office! The options are endless.
Completing this wonderful property is the double garage with internal access, loads of storage, secure courtyard and ducted heating.
Situated only a short walk to the new light rail station and Harrison Primary School, plus easy access to Flemington Road and Horse Park Drive and only a short drive to the Gungahlin Market Place.
Features:
- Block: 239m2
- Build: 251.91m2 (Living: 208.04m2 + Garage: 43.87m2)
- New carpets
- New blinds
- Freshly painted throughout
- Main bedroom with built-in robe, ensuite and balcony
- Bedrooms 2 & 3 with built-in robe
- Bedroom 4/studio with split system ensuite and built-in storage
- Separate lounge
- Open plan living and meals area
- Well-designed kitchen
- Stainless steel Omega 4 burner cooktop
- Stainless steel Omega oven
- Stainless steel Bosch dishwasher
- Stone benchtops
- Corner pantry
- European laundry with built-in storage
- Internal under stairs storage
- Under stairs storage in the garage
- Double garage
- Ducted heating
- Rinnai instantaneous hot water
Read MoreDesigned for the extended family and professionals, this 4 bedroom ensuite home offers many living options for you and your family. Freshly painted throughout plus brand new carpets and blinds means you can just move in and relax.
On the lower level of the property you will find the separate lounge room overlooking parkland, a spacious bright & airy family room and meals area, large kitchen, powder room, European laundry and access to the double garage and private courtyard.
Situated on the upper level is the main bedroom including an ensuite, built-in robe and peaceful balcony, while bedrooms 2 and 3 both have built-in robes and utilise the main bathroom.
Creating a versatile floorplan is the large studio/4th bedroom equipped with built-in storage, air conditioning and an ensuite. This additional living space is a perfect teenagers retreat, rumpus room or home office! The options are endless.
Completing this wonderful property is the double garage with internal access, loads of storage, secure courtyard and ducted heating.
Situated only a short walk to the new light rail station and Harrison Primary School, plus easy access to Flemington Road and Horse Park Drive and only a short drive to the Gungahlin Market Place.
Features:
- Block: 239m2
- Build: 251.91m2 (Living: 208.04m2 + Garage: 43.87m2)
- New carpets
- New blinds
- Freshly painted throughout
- Main bedroom with built-in robe, ensuite and balcony
- Bedrooms 2 & 3 with built-in robe
- Bedroom 4/studio with split system ensuite and built-in storage
- Separate lounge
- Open plan living and meals area
- Well-designed kitchen
- Stainless steel Omega 4 burner cooktop
- Stainless steel Omega oven
- Stainless steel Bosch dishwasher
- Stone benchtops
- Corner pantry
- European laundry with built-in storage
- Internal under stairs storage
- Under stairs storage in the garage
- Double garage
- Ducted heating
- Rinnai instantaneous hot water
Location
15 Kopi Lane
Harrison ACT 2914
Details
4
3
2
EER: 3.0
House
Sold
Rates: | $2,013.00 annually |
Land area: | 239 sqm (approx) |
Building size: | 251.91 sqm (approx) |
* Main entrance from Keppel Street *
Designed for the extended family and professionals, this 4 bedroom ensuite home offers many living options for you and your family. Freshly painted throughout plus brand new carpets and blinds means you can just move in and relax.
On the lower level of the property you will find the separate lounge room overlooking parkland, a spacious bright & airy family room and meals area, large kitchen, powder room, European laundry and access to the double garage and private courtyard.
Situated on the upper level is the main bedroom including an ensuite, built-in robe and peaceful balcony, while bedrooms 2 and 3 both have built-in robes and utilise the main bathroom.
Creating a versatile floorplan is the large studio/4th bedroom equipped with built-in storage, air conditioning and an ensuite. This additional living space is a perfect teenagers retreat, rumpus room or home office! The options are endless.
Completing this wonderful property is the double garage with internal access, loads of storage, secure courtyard and ducted heating.
Situated only a short walk to the new light rail station and Harrison Primary School, plus easy access to Flemington Road and Horse Park Drive and only a short drive to the Gungahlin Market Place.
Features:
- Block: 239m2
- Build: 251.91m2 (Living: 208.04m2 + Garage: 43.87m2)
- New carpets
- New blinds
- Freshly painted throughout
- Main bedroom with built-in robe, ensuite and balcony
- Bedrooms 2 & 3 with built-in robe
- Bedroom 4/studio with split system ensuite and built-in storage
- Separate lounge
- Open plan living and meals area
- Well-designed kitchen
- Stainless steel Omega 4 burner cooktop
- Stainless steel Omega oven
- Stainless steel Bosch dishwasher
- Stone benchtops
- Corner pantry
- European laundry with built-in storage
- Internal under stairs storage
- Under stairs storage in the garage
- Double garage
- Ducted heating
- Rinnai instantaneous hot water
Read MoreDesigned for the extended family and professionals, this 4 bedroom ensuite home offers many living options for you and your family. Freshly painted throughout plus brand new carpets and blinds means you can just move in and relax.
On the lower level of the property you will find the separate lounge room overlooking parkland, a spacious bright & airy family room and meals area, large kitchen, powder room, European laundry and access to the double garage and private courtyard.
Situated on the upper level is the main bedroom including an ensuite, built-in robe and peaceful balcony, while bedrooms 2 and 3 both have built-in robes and utilise the main bathroom.
Creating a versatile floorplan is the large studio/4th bedroom equipped with built-in storage, air conditioning and an ensuite. This additional living space is a perfect teenagers retreat, rumpus room or home office! The options are endless.
Completing this wonderful property is the double garage with internal access, loads of storage, secure courtyard and ducted heating.
Situated only a short walk to the new light rail station and Harrison Primary School, plus easy access to Flemington Road and Horse Park Drive and only a short drive to the Gungahlin Market Place.
Features:
- Block: 239m2
- Build: 251.91m2 (Living: 208.04m2 + Garage: 43.87m2)
- New carpets
- New blinds
- Freshly painted throughout
- Main bedroom with built-in robe, ensuite and balcony
- Bedrooms 2 & 3 with built-in robe
- Bedroom 4/studio with split system ensuite and built-in storage
- Separate lounge
- Open plan living and meals area
- Well-designed kitchen
- Stainless steel Omega 4 burner cooktop
- Stainless steel Omega oven
- Stainless steel Bosch dishwasher
- Stone benchtops
- Corner pantry
- European laundry with built-in storage
- Internal under stairs storage
- Under stairs storage in the garage
- Double garage
- Ducted heating
- Rinnai instantaneous hot water
Inspect
Contact agent


