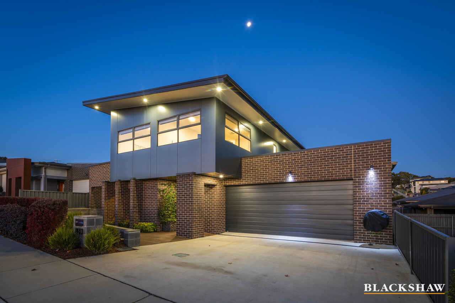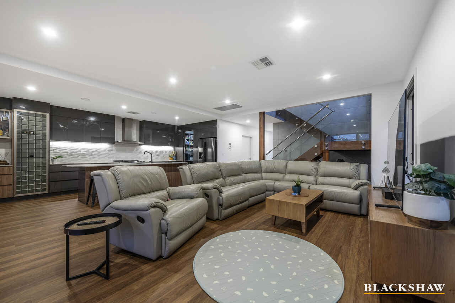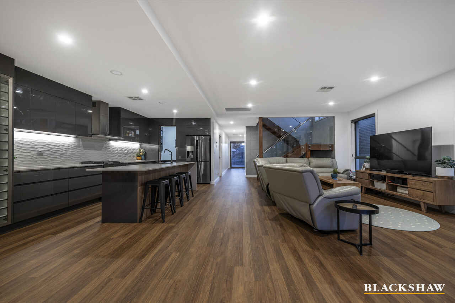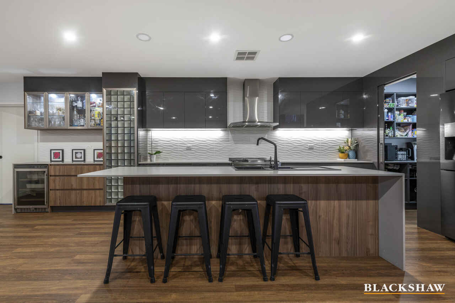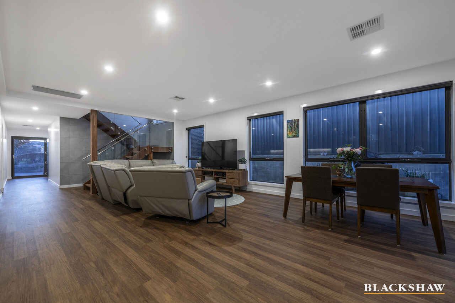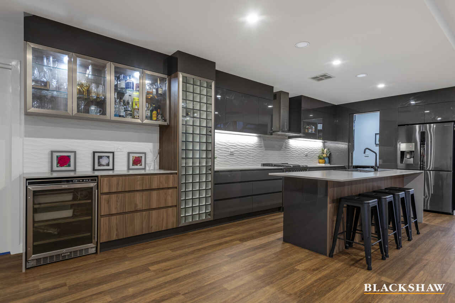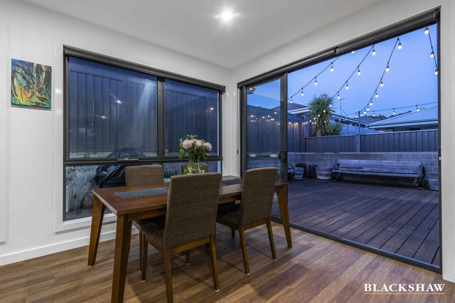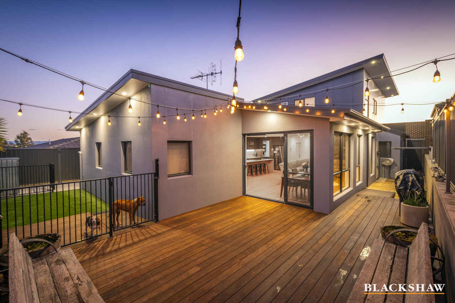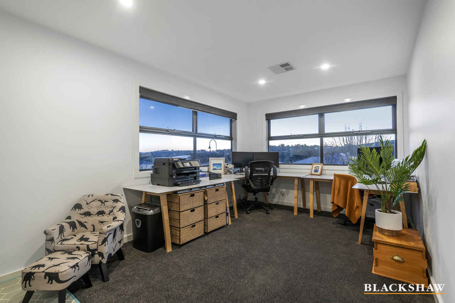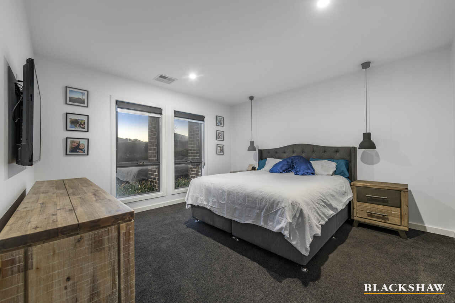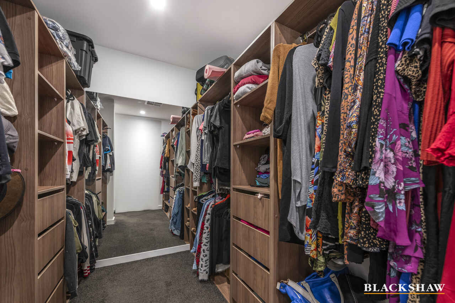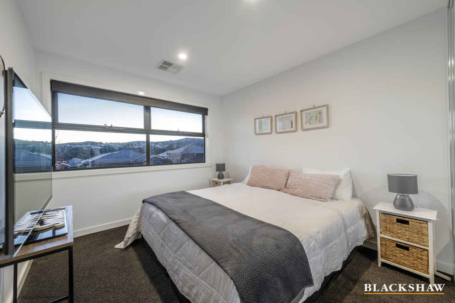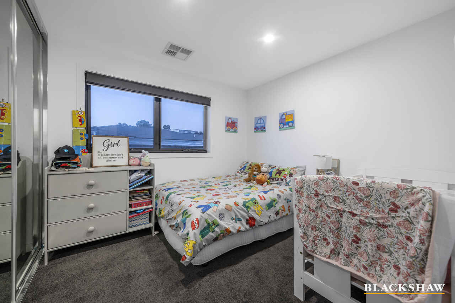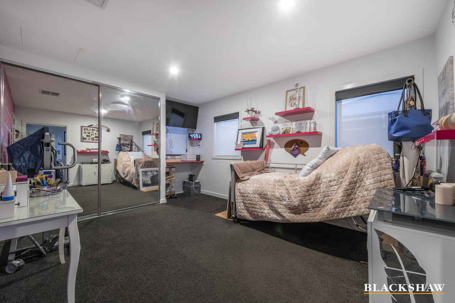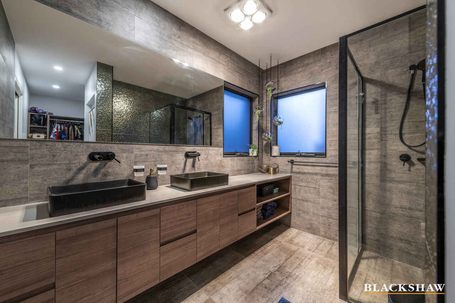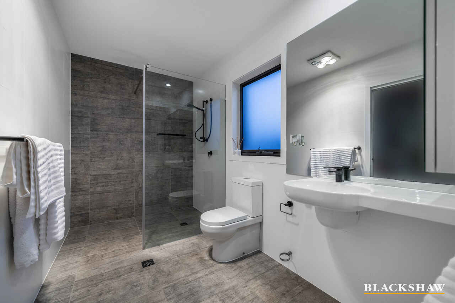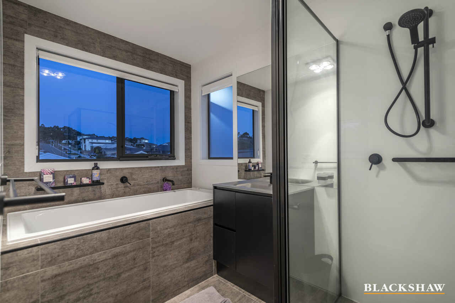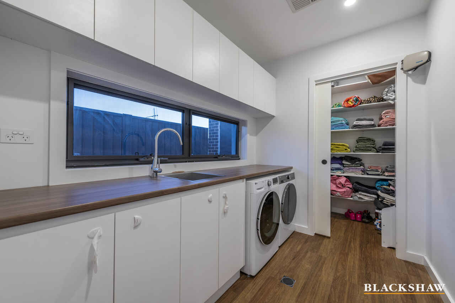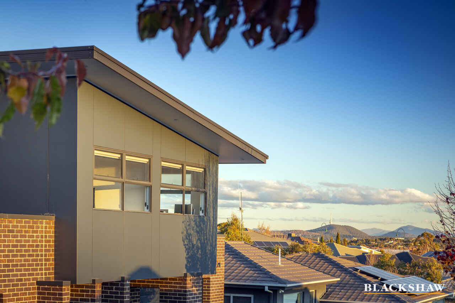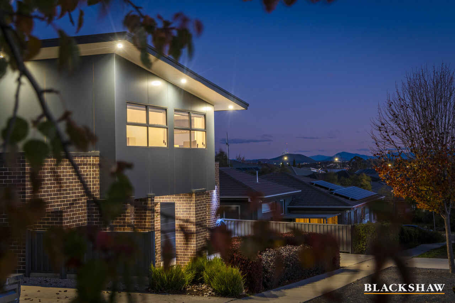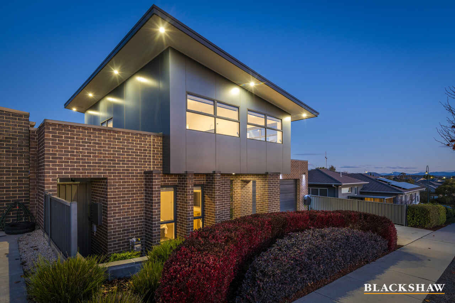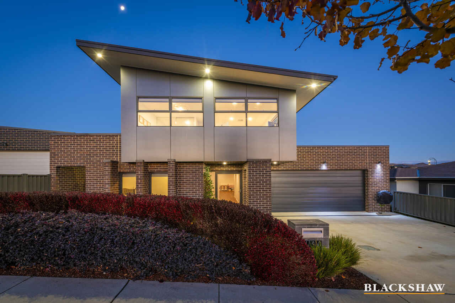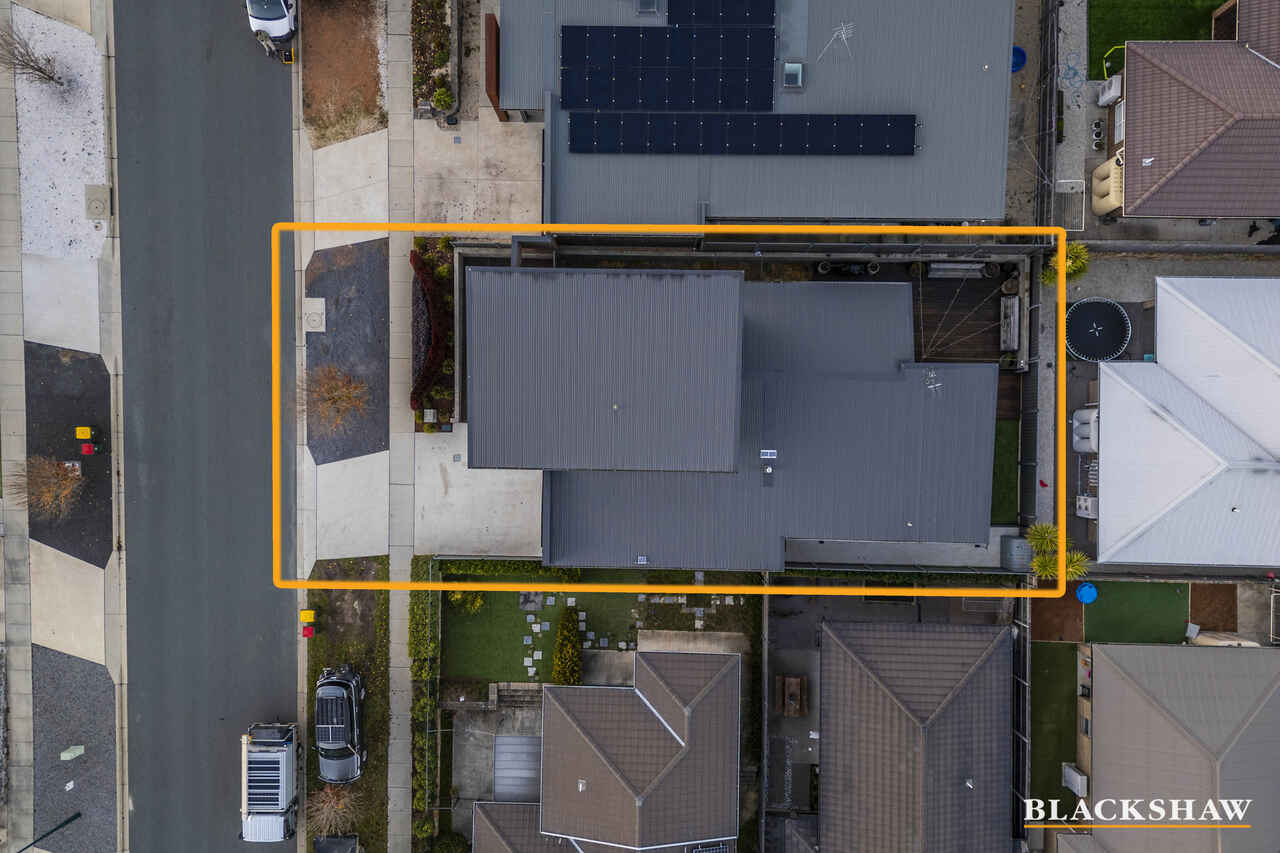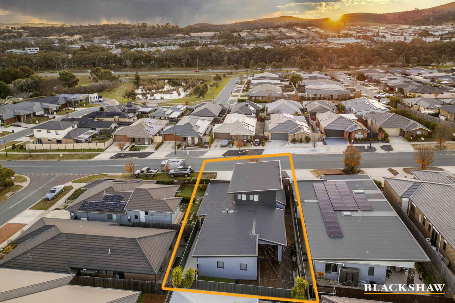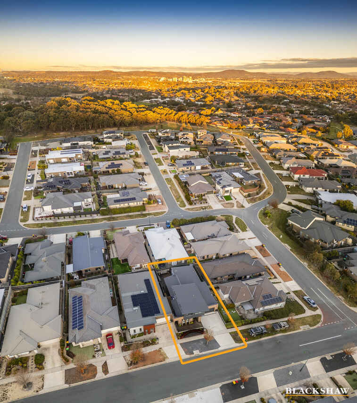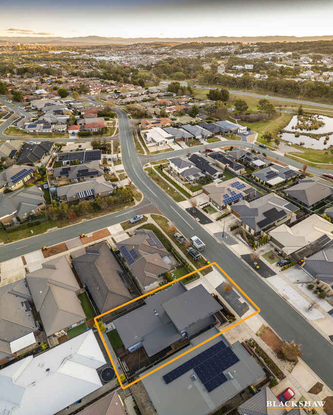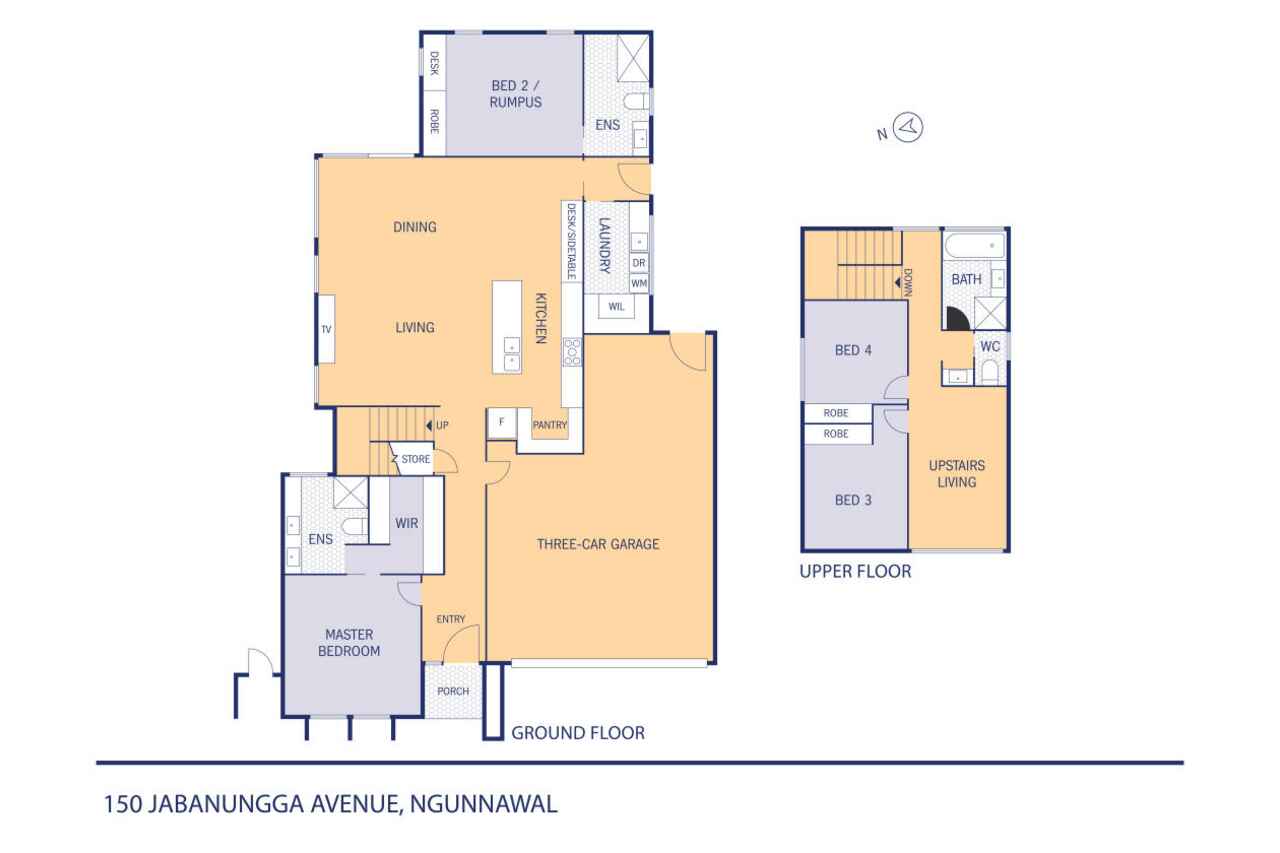Your Dream Home Awaits!
Sold
Location
150 Jabanungga Avenue
Ngunnawal ACT 2913
Details
4
3
3
EER: 3.5
House
Auction Saturday, 13 Jul 09:30 AM On site
Land area: | 419 sqm (approx) |
Building size: | 279 sqm (approx) |
Discover luxury and comfort in this immaculate residence nestled in the heart of Ngunnawal, close to local schools, shops, bus stops and parkland. Boasting a seamless blend of modern elegance and practical living spaces, 150 Jabanungga Avenue offers everything you've been searching for in your next home.
Featuring spacious and light-filled interiors, this home is perfect for family gatherings and entertaining guests. The stylish kitchen is equipped with quality appliances, ample bench space and a walk-in pantry.
Downstairs features a serene master suite with private ensuite and walk-in wardrobe, plus an additional custom-designed rumpus/bedroom also with an ensuite. Upstairs includes two additional generously sized bedrooms, a bathroom, plus another living area, ideal for children or guests.
Outside features a versatile low-maintenance outdoor area for alfresco dining and relaxation, as well as a separate enclosed area, ideal for pets. Completing this home is the large three-car garage with internal access.
Features:
- Block: 419m2
- Living: 216m2
- Three-car garage: 63m2
- Built 2017
- Rumpus/bedroom downstairs with ensuite and custom door width, ideal for wheelchair access
- New hybrid flooring
- Ducted reverse cycle heating and cooling throughout
- Kitchen with walk-in pantry
- Large laundry with walk-in linen cupboard
Cost breakdown
- Rates: $588.20 p.q
- Land Tax (only if rented): $880.33 p.q
- Potential rental return: $880 - $920 p.w
This information has been obtained from reliable sources however, we cannot guarantee its complete accuracy, so we recommend that you also conduct your own enquiries to verify the details contained herein.*
Read MoreFeaturing spacious and light-filled interiors, this home is perfect for family gatherings and entertaining guests. The stylish kitchen is equipped with quality appliances, ample bench space and a walk-in pantry.
Downstairs features a serene master suite with private ensuite and walk-in wardrobe, plus an additional custom-designed rumpus/bedroom also with an ensuite. Upstairs includes two additional generously sized bedrooms, a bathroom, plus another living area, ideal for children or guests.
Outside features a versatile low-maintenance outdoor area for alfresco dining and relaxation, as well as a separate enclosed area, ideal for pets. Completing this home is the large three-car garage with internal access.
Features:
- Block: 419m2
- Living: 216m2
- Three-car garage: 63m2
- Built 2017
- Rumpus/bedroom downstairs with ensuite and custom door width, ideal for wheelchair access
- New hybrid flooring
- Ducted reverse cycle heating and cooling throughout
- Kitchen with walk-in pantry
- Large laundry with walk-in linen cupboard
Cost breakdown
- Rates: $588.20 p.q
- Land Tax (only if rented): $880.33 p.q
- Potential rental return: $880 - $920 p.w
This information has been obtained from reliable sources however, we cannot guarantee its complete accuracy, so we recommend that you also conduct your own enquiries to verify the details contained herein.*
Inspect
Contact agent
Listing agent
Discover luxury and comfort in this immaculate residence nestled in the heart of Ngunnawal, close to local schools, shops, bus stops and parkland. Boasting a seamless blend of modern elegance and practical living spaces, 150 Jabanungga Avenue offers everything you've been searching for in your next home.
Featuring spacious and light-filled interiors, this home is perfect for family gatherings and entertaining guests. The stylish kitchen is equipped with quality appliances, ample bench space and a walk-in pantry.
Downstairs features a serene master suite with private ensuite and walk-in wardrobe, plus an additional custom-designed rumpus/bedroom also with an ensuite. Upstairs includes two additional generously sized bedrooms, a bathroom, plus another living area, ideal for children or guests.
Outside features a versatile low-maintenance outdoor area for alfresco dining and relaxation, as well as a separate enclosed area, ideal for pets. Completing this home is the large three-car garage with internal access.
Features:
- Block: 419m2
- Living: 216m2
- Three-car garage: 63m2
- Built 2017
- Rumpus/bedroom downstairs with ensuite and custom door width, ideal for wheelchair access
- New hybrid flooring
- Ducted reverse cycle heating and cooling throughout
- Kitchen with walk-in pantry
- Large laundry with walk-in linen cupboard
Cost breakdown
- Rates: $588.20 p.q
- Land Tax (only if rented): $880.33 p.q
- Potential rental return: $880 - $920 p.w
This information has been obtained from reliable sources however, we cannot guarantee its complete accuracy, so we recommend that you also conduct your own enquiries to verify the details contained herein.*
Read MoreFeaturing spacious and light-filled interiors, this home is perfect for family gatherings and entertaining guests. The stylish kitchen is equipped with quality appliances, ample bench space and a walk-in pantry.
Downstairs features a serene master suite with private ensuite and walk-in wardrobe, plus an additional custom-designed rumpus/bedroom also with an ensuite. Upstairs includes two additional generously sized bedrooms, a bathroom, plus another living area, ideal for children or guests.
Outside features a versatile low-maintenance outdoor area for alfresco dining and relaxation, as well as a separate enclosed area, ideal for pets. Completing this home is the large three-car garage with internal access.
Features:
- Block: 419m2
- Living: 216m2
- Three-car garage: 63m2
- Built 2017
- Rumpus/bedroom downstairs with ensuite and custom door width, ideal for wheelchair access
- New hybrid flooring
- Ducted reverse cycle heating and cooling throughout
- Kitchen with walk-in pantry
- Large laundry with walk-in linen cupboard
Cost breakdown
- Rates: $588.20 p.q
- Land Tax (only if rented): $880.33 p.q
- Potential rental return: $880 - $920 p.w
This information has been obtained from reliable sources however, we cannot guarantee its complete accuracy, so we recommend that you also conduct your own enquiries to verify the details contained herein.*
Location
150 Jabanungga Avenue
Ngunnawal ACT 2913
Details
4
3
3
EER: 3.5
House
Auction Saturday, 13 Jul 09:30 AM On site
Land area: | 419 sqm (approx) |
Building size: | 279 sqm (approx) |
Discover luxury and comfort in this immaculate residence nestled in the heart of Ngunnawal, close to local schools, shops, bus stops and parkland. Boasting a seamless blend of modern elegance and practical living spaces, 150 Jabanungga Avenue offers everything you've been searching for in your next home.
Featuring spacious and light-filled interiors, this home is perfect for family gatherings and entertaining guests. The stylish kitchen is equipped with quality appliances, ample bench space and a walk-in pantry.
Downstairs features a serene master suite with private ensuite and walk-in wardrobe, plus an additional custom-designed rumpus/bedroom also with an ensuite. Upstairs includes two additional generously sized bedrooms, a bathroom, plus another living area, ideal for children or guests.
Outside features a versatile low-maintenance outdoor area for alfresco dining and relaxation, as well as a separate enclosed area, ideal for pets. Completing this home is the large three-car garage with internal access.
Features:
- Block: 419m2
- Living: 216m2
- Three-car garage: 63m2
- Built 2017
- Rumpus/bedroom downstairs with ensuite and custom door width, ideal for wheelchair access
- New hybrid flooring
- Ducted reverse cycle heating and cooling throughout
- Kitchen with walk-in pantry
- Large laundry with walk-in linen cupboard
Cost breakdown
- Rates: $588.20 p.q
- Land Tax (only if rented): $880.33 p.q
- Potential rental return: $880 - $920 p.w
This information has been obtained from reliable sources however, we cannot guarantee its complete accuracy, so we recommend that you also conduct your own enquiries to verify the details contained herein.*
Read MoreFeaturing spacious and light-filled interiors, this home is perfect for family gatherings and entertaining guests. The stylish kitchen is equipped with quality appliances, ample bench space and a walk-in pantry.
Downstairs features a serene master suite with private ensuite and walk-in wardrobe, plus an additional custom-designed rumpus/bedroom also with an ensuite. Upstairs includes two additional generously sized bedrooms, a bathroom, plus another living area, ideal for children or guests.
Outside features a versatile low-maintenance outdoor area for alfresco dining and relaxation, as well as a separate enclosed area, ideal for pets. Completing this home is the large three-car garage with internal access.
Features:
- Block: 419m2
- Living: 216m2
- Three-car garage: 63m2
- Built 2017
- Rumpus/bedroom downstairs with ensuite and custom door width, ideal for wheelchair access
- New hybrid flooring
- Ducted reverse cycle heating and cooling throughout
- Kitchen with walk-in pantry
- Large laundry with walk-in linen cupboard
Cost breakdown
- Rates: $588.20 p.q
- Land Tax (only if rented): $880.33 p.q
- Potential rental return: $880 - $920 p.w
This information has been obtained from reliable sources however, we cannot guarantee its complete accuracy, so we recommend that you also conduct your own enquiries to verify the details contained herein.*
Inspect
Contact agent


