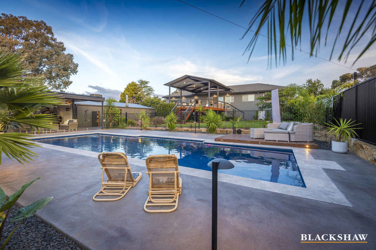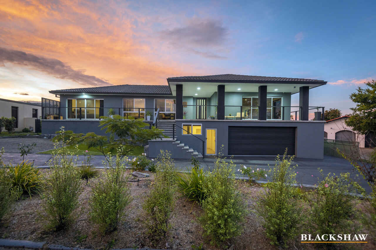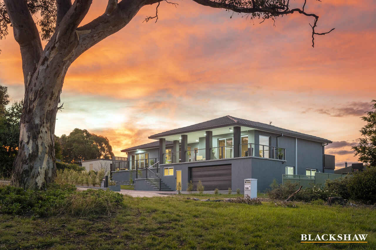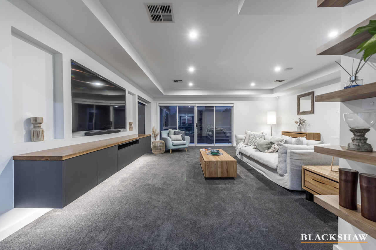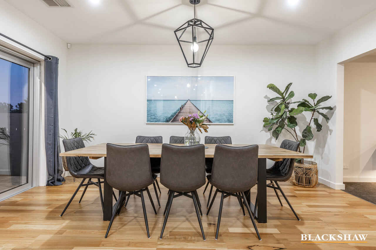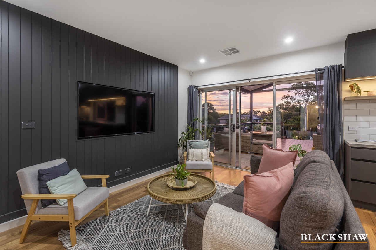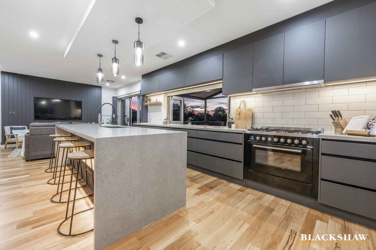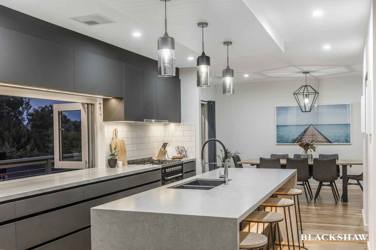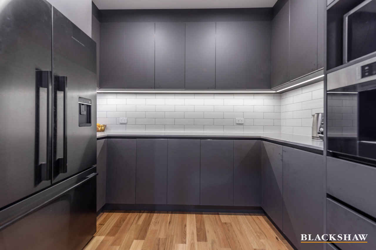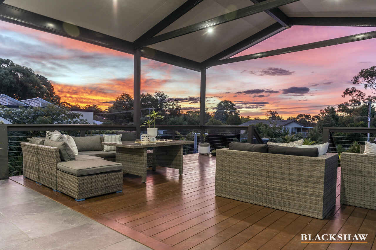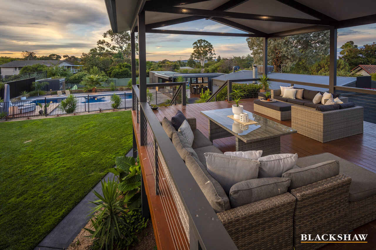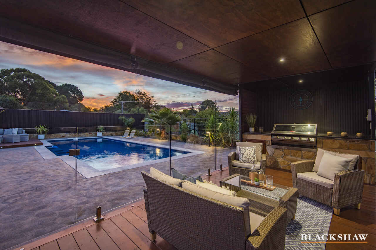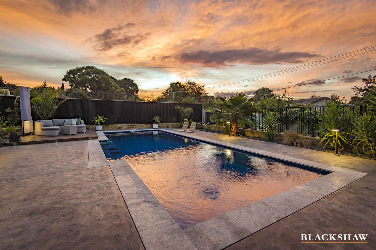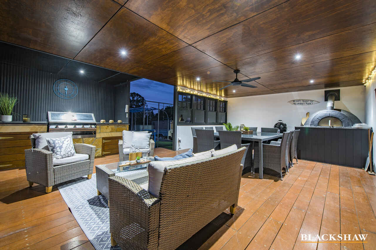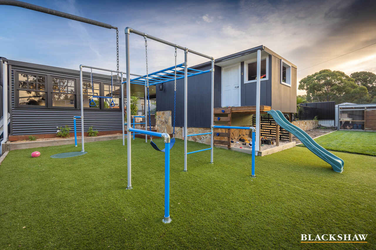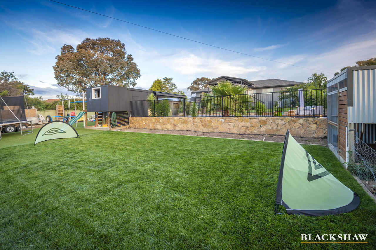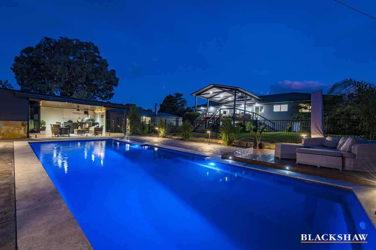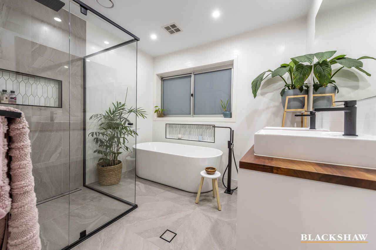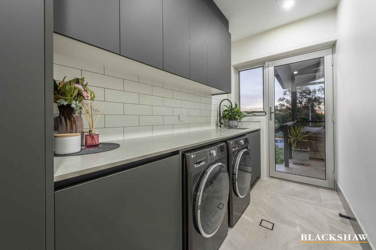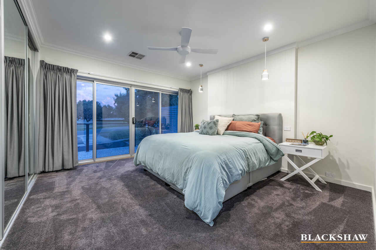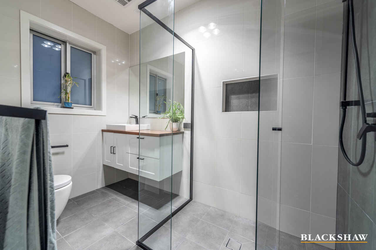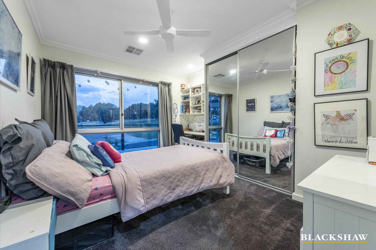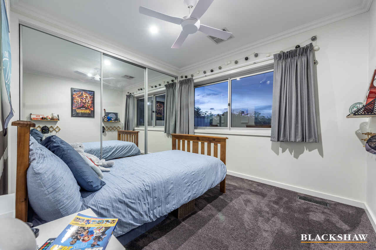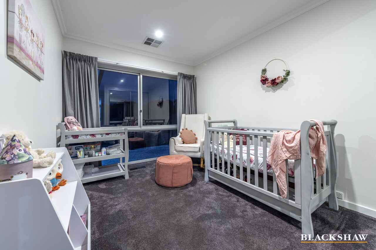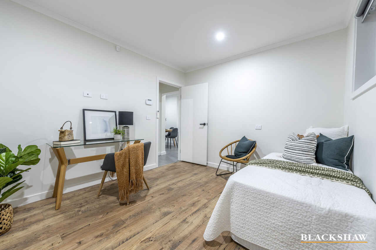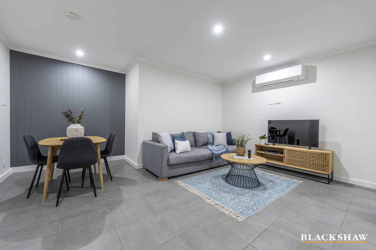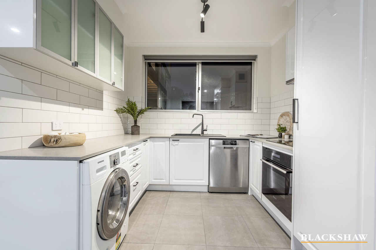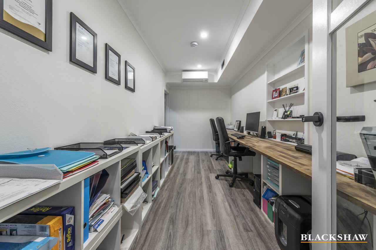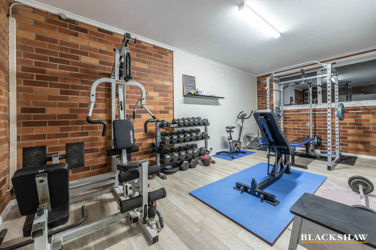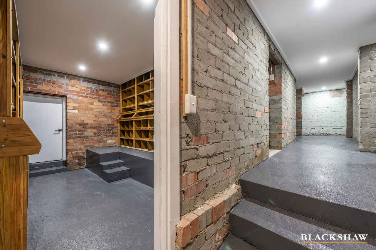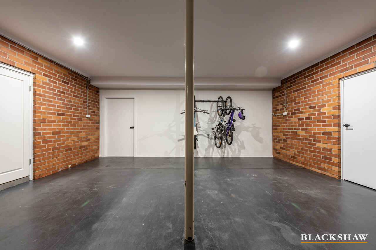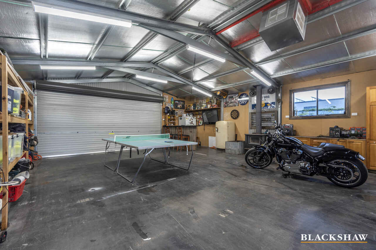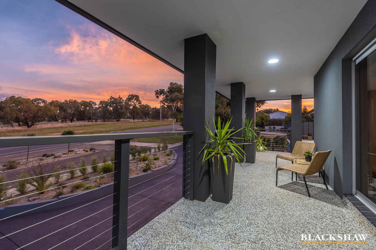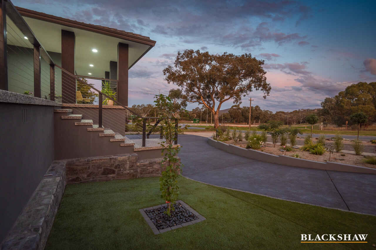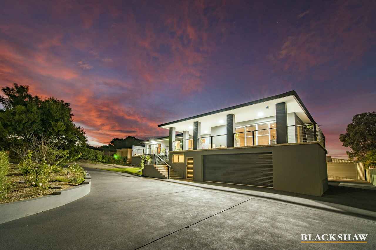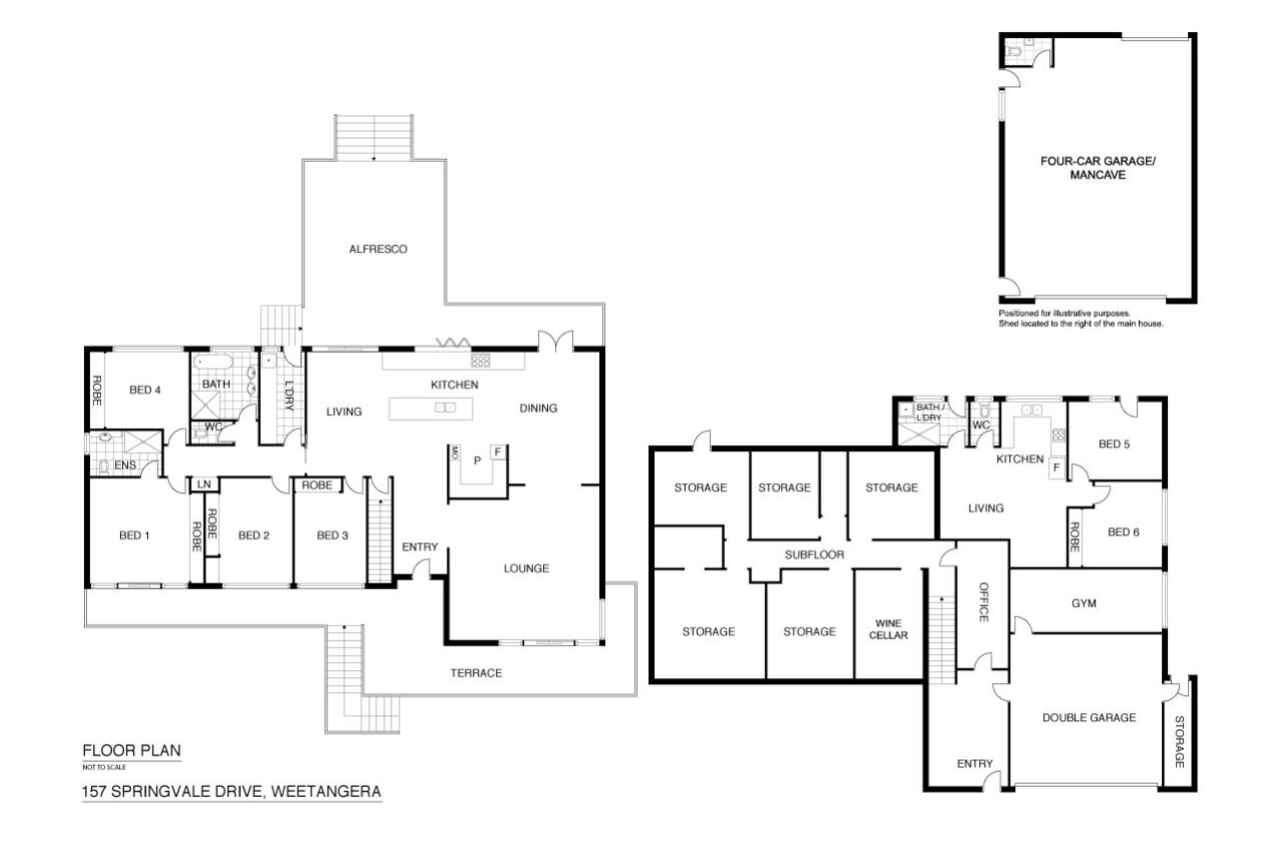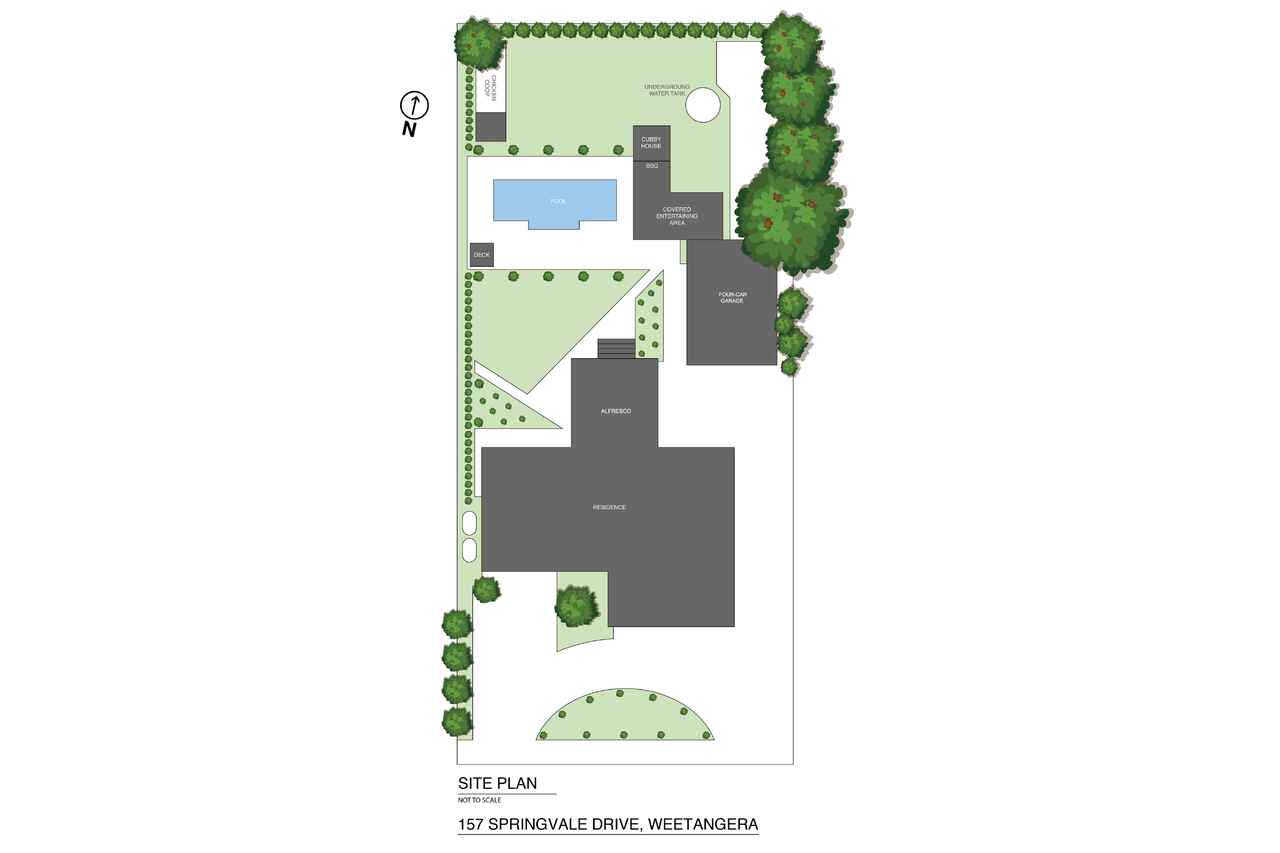Forever starts now
Sold
Location
157 Springvale Drive
Weetangera ACT 2614
Details
6
3
6
EER: 3.0
House
Auction Saturday, 1 May 01:00 PM On site
Land area: | 1755 sqm (approx) |
Building size: | 354 sqm (approx) |
Step inside this executive home in prime Weetangera and you will never need to leave. A six bedroom, fully renovated, builder's own home that offers your family a place to plant roots with space for everyone to spread their wings.
Spread over 354m2 of indulgent living and sited on an enormous 1,755m2 parcel of land, the remarkable street presence of this home is the first indicator of the quality that lies behind its doors.
Upon entry, the warm spotted gum engineered timber flooring and abundance of natural light envelops you and leads to the new chef's kitchen complete with three metre island bench, bi-fold servery out to the alfresco, soft-close graphite Polytec joinery, 40mm Quantum Quartz concrete benchtops, LED strip lighting, ILVE 900mm six-burner gas cooktop/oven, Bosch dishwasher, plus a butler's pantry with in-built Bosch coffee machine and ample storage.
Leading off the kitchen are two separate living areas, plus a dining room. The large lounge room features coffered ceilings and custom cabinetry, including in-built entertainment unit and shelving, ceiling speakers, a large feature picture window offering views over treetops, and sliding doors onto the front terrace/balcony. Adjacent is the dining room with modern French doors that open onto the back terrace/alfresco. This seamless indoor/outdoor connection continues with the bright, open family room located directly off the kitchen, which flows via sliding doors onto an immense and elevated pitched-roof alfresco area complete with stunning 140mm wide Merbau decking for you to entertain on year-round while taking in the serene views over the extraordinary backyard and stunning pool, to the mountains.
An abundant master bedroom with built-in robe, modern ensuite, and sliding doors onto the front terrace create the perfect space for parents. Completing the upstairs level are an additional three generously sized carpeted bedrooms with built-in mirrored wardrobes, all serviced by a beautiful bathroom with freestanding bath, floor-mounted tap, double-sink vanity, large shower, and separate toilet, plus a large contemporary laundry with custom soft-touch joinery, stone benchtops, and ample storage.
Downstairs, this home boasts a multitude of flexible spaces that can be used any way that best suits your family. The separate external entry, complete with mudroom, plus an office with split system is perfect for work-from-home arrangements and small businesses. Then, leading off the office are five huge under house storage rooms, plus a wine cellar, all with fresh ceilings and epoxy flooring. In addition to this, a gym room with natural lighting, is located directly off the large double garage with automatic door. If that is not enough, there are two extra bedrooms, plus an open plan living/kitchenette area with dishwasher, oven, split system, modern bathroom/laundry, and separate toilet, all located via a separate external entrance at the rear of the property – the perfect teenager's retreat, space for visiting family and friends, or an investment opportunity.
Directly outside this downstairs living space is a lush and tranquil fernery with elephant ears, tree ferns, oyster plants and succulents. This is just the beginning of a vast backyard space that encompasses what all families dream of: multiple decadent grassed areas for kids and pets to play with in-ground sprinklers, neat pavements, gorgeous landscaping, high 1.8 metre Colorbond fencing for added peace and privacy, a separate children's playground area with artificial turf and custom cubby house, a chicken coop and variety of apple, orange, peach, nectarine, and lemon trees. A true paradise! And with three 5,000 litre water tanks (two external and one underground), keeping this backyard beautifully green year-round will never be an issue.
The pièce de résistance of this incredible backyard space is the resort-style 12 metre solar heated, in-ground swimming pool with sitting deck, ample room for chairs and outdoor lounges, plus dedicated pool pump room. Then, after taking a dip, you can retire to the second covered entertaining space complete with pizza oven, in-built gas BBQ, custom cedar windows, plus shadowline ceiling with fan and downlighting. Or you might like to pop into the adjacent mancave with bar, in-built fireplace, evaporative cooling, and toilet – a space that also serves as an additional four-car garage with automatic double roller door to the front, and a single roller door to the back, leading to a rear space perfect for trailers, caravan, or even a boat.
Double-glazed windows and doors throughout, ducted reverse-cycle heating and cooling, multiple split systems, plus a back-to-base alarm system to the main house, downstairs living space and garage, plus three Arlo security cameras, just add to this complete, unique, and wonderful offering.
Rare is an understatement when it comes to this abundantly modernised and completely renovated original double-brick residence. With this home, you truly get the best of both worlds – a quality, solid build from the 1970's taken and completely modernised by a builder that has paid homage and respect to this spectacular house, making it place that your family can call home. There is literally nothing left for you to do, except make the winning bid, move in, and start your forever.
- Build: 393m2 (living 354m2; internal garage 39m2 + external garage 88m2)
- Beautiful street appeal with views
- 6 bedroom, 3.5 bathroom immaculately renovated home
- New, contemporary kitchen, bathrooms and laundry
- Lush exterior grounds including 12m solar heated pool, huge alfresco, poolside deck with pizza oven & in-built gas BBQ, lawn areas, playground, chicken coop, fruit trees, 15,000L tank storage
- Downstairs haven with external access, office, mudroom, wine cellar, storage rooms, plus multipurpose space with kitchen, bathroom, living space, 2 bedrooms
- 2 garages for 6 cars, plus space for caravan/boat/trailers
Read MoreSpread over 354m2 of indulgent living and sited on an enormous 1,755m2 parcel of land, the remarkable street presence of this home is the first indicator of the quality that lies behind its doors.
Upon entry, the warm spotted gum engineered timber flooring and abundance of natural light envelops you and leads to the new chef's kitchen complete with three metre island bench, bi-fold servery out to the alfresco, soft-close graphite Polytec joinery, 40mm Quantum Quartz concrete benchtops, LED strip lighting, ILVE 900mm six-burner gas cooktop/oven, Bosch dishwasher, plus a butler's pantry with in-built Bosch coffee machine and ample storage.
Leading off the kitchen are two separate living areas, plus a dining room. The large lounge room features coffered ceilings and custom cabinetry, including in-built entertainment unit and shelving, ceiling speakers, a large feature picture window offering views over treetops, and sliding doors onto the front terrace/balcony. Adjacent is the dining room with modern French doors that open onto the back terrace/alfresco. This seamless indoor/outdoor connection continues with the bright, open family room located directly off the kitchen, which flows via sliding doors onto an immense and elevated pitched-roof alfresco area complete with stunning 140mm wide Merbau decking for you to entertain on year-round while taking in the serene views over the extraordinary backyard and stunning pool, to the mountains.
An abundant master bedroom with built-in robe, modern ensuite, and sliding doors onto the front terrace create the perfect space for parents. Completing the upstairs level are an additional three generously sized carpeted bedrooms with built-in mirrored wardrobes, all serviced by a beautiful bathroom with freestanding bath, floor-mounted tap, double-sink vanity, large shower, and separate toilet, plus a large contemporary laundry with custom soft-touch joinery, stone benchtops, and ample storage.
Downstairs, this home boasts a multitude of flexible spaces that can be used any way that best suits your family. The separate external entry, complete with mudroom, plus an office with split system is perfect for work-from-home arrangements and small businesses. Then, leading off the office are five huge under house storage rooms, plus a wine cellar, all with fresh ceilings and epoxy flooring. In addition to this, a gym room with natural lighting, is located directly off the large double garage with automatic door. If that is not enough, there are two extra bedrooms, plus an open plan living/kitchenette area with dishwasher, oven, split system, modern bathroom/laundry, and separate toilet, all located via a separate external entrance at the rear of the property – the perfect teenager's retreat, space for visiting family and friends, or an investment opportunity.
Directly outside this downstairs living space is a lush and tranquil fernery with elephant ears, tree ferns, oyster plants and succulents. This is just the beginning of a vast backyard space that encompasses what all families dream of: multiple decadent grassed areas for kids and pets to play with in-ground sprinklers, neat pavements, gorgeous landscaping, high 1.8 metre Colorbond fencing for added peace and privacy, a separate children's playground area with artificial turf and custom cubby house, a chicken coop and variety of apple, orange, peach, nectarine, and lemon trees. A true paradise! And with three 5,000 litre water tanks (two external and one underground), keeping this backyard beautifully green year-round will never be an issue.
The pièce de résistance of this incredible backyard space is the resort-style 12 metre solar heated, in-ground swimming pool with sitting deck, ample room for chairs and outdoor lounges, plus dedicated pool pump room. Then, after taking a dip, you can retire to the second covered entertaining space complete with pizza oven, in-built gas BBQ, custom cedar windows, plus shadowline ceiling with fan and downlighting. Or you might like to pop into the adjacent mancave with bar, in-built fireplace, evaporative cooling, and toilet – a space that also serves as an additional four-car garage with automatic double roller door to the front, and a single roller door to the back, leading to a rear space perfect for trailers, caravan, or even a boat.
Double-glazed windows and doors throughout, ducted reverse-cycle heating and cooling, multiple split systems, plus a back-to-base alarm system to the main house, downstairs living space and garage, plus three Arlo security cameras, just add to this complete, unique, and wonderful offering.
Rare is an understatement when it comes to this abundantly modernised and completely renovated original double-brick residence. With this home, you truly get the best of both worlds – a quality, solid build from the 1970's taken and completely modernised by a builder that has paid homage and respect to this spectacular house, making it place that your family can call home. There is literally nothing left for you to do, except make the winning bid, move in, and start your forever.
- Build: 393m2 (living 354m2; internal garage 39m2 + external garage 88m2)
- Beautiful street appeal with views
- 6 bedroom, 3.5 bathroom immaculately renovated home
- New, contemporary kitchen, bathrooms and laundry
- Lush exterior grounds including 12m solar heated pool, huge alfresco, poolside deck with pizza oven & in-built gas BBQ, lawn areas, playground, chicken coop, fruit trees, 15,000L tank storage
- Downstairs haven with external access, office, mudroom, wine cellar, storage rooms, plus multipurpose space with kitchen, bathroom, living space, 2 bedrooms
- 2 garages for 6 cars, plus space for caravan/boat/trailers
Inspect
Contact agent
Listing agents
Step inside this executive home in prime Weetangera and you will never need to leave. A six bedroom, fully renovated, builder's own home that offers your family a place to plant roots with space for everyone to spread their wings.
Spread over 354m2 of indulgent living and sited on an enormous 1,755m2 parcel of land, the remarkable street presence of this home is the first indicator of the quality that lies behind its doors.
Upon entry, the warm spotted gum engineered timber flooring and abundance of natural light envelops you and leads to the new chef's kitchen complete with three metre island bench, bi-fold servery out to the alfresco, soft-close graphite Polytec joinery, 40mm Quantum Quartz concrete benchtops, LED strip lighting, ILVE 900mm six-burner gas cooktop/oven, Bosch dishwasher, plus a butler's pantry with in-built Bosch coffee machine and ample storage.
Leading off the kitchen are two separate living areas, plus a dining room. The large lounge room features coffered ceilings and custom cabinetry, including in-built entertainment unit and shelving, ceiling speakers, a large feature picture window offering views over treetops, and sliding doors onto the front terrace/balcony. Adjacent is the dining room with modern French doors that open onto the back terrace/alfresco. This seamless indoor/outdoor connection continues with the bright, open family room located directly off the kitchen, which flows via sliding doors onto an immense and elevated pitched-roof alfresco area complete with stunning 140mm wide Merbau decking for you to entertain on year-round while taking in the serene views over the extraordinary backyard and stunning pool, to the mountains.
An abundant master bedroom with built-in robe, modern ensuite, and sliding doors onto the front terrace create the perfect space for parents. Completing the upstairs level are an additional three generously sized carpeted bedrooms with built-in mirrored wardrobes, all serviced by a beautiful bathroom with freestanding bath, floor-mounted tap, double-sink vanity, large shower, and separate toilet, plus a large contemporary laundry with custom soft-touch joinery, stone benchtops, and ample storage.
Downstairs, this home boasts a multitude of flexible spaces that can be used any way that best suits your family. The separate external entry, complete with mudroom, plus an office with split system is perfect for work-from-home arrangements and small businesses. Then, leading off the office are five huge under house storage rooms, plus a wine cellar, all with fresh ceilings and epoxy flooring. In addition to this, a gym room with natural lighting, is located directly off the large double garage with automatic door. If that is not enough, there are two extra bedrooms, plus an open plan living/kitchenette area with dishwasher, oven, split system, modern bathroom/laundry, and separate toilet, all located via a separate external entrance at the rear of the property – the perfect teenager's retreat, space for visiting family and friends, or an investment opportunity.
Directly outside this downstairs living space is a lush and tranquil fernery with elephant ears, tree ferns, oyster plants and succulents. This is just the beginning of a vast backyard space that encompasses what all families dream of: multiple decadent grassed areas for kids and pets to play with in-ground sprinklers, neat pavements, gorgeous landscaping, high 1.8 metre Colorbond fencing for added peace and privacy, a separate children's playground area with artificial turf and custom cubby house, a chicken coop and variety of apple, orange, peach, nectarine, and lemon trees. A true paradise! And with three 5,000 litre water tanks (two external and one underground), keeping this backyard beautifully green year-round will never be an issue.
The pièce de résistance of this incredible backyard space is the resort-style 12 metre solar heated, in-ground swimming pool with sitting deck, ample room for chairs and outdoor lounges, plus dedicated pool pump room. Then, after taking a dip, you can retire to the second covered entertaining space complete with pizza oven, in-built gas BBQ, custom cedar windows, plus shadowline ceiling with fan and downlighting. Or you might like to pop into the adjacent mancave with bar, in-built fireplace, evaporative cooling, and toilet – a space that also serves as an additional four-car garage with automatic double roller door to the front, and a single roller door to the back, leading to a rear space perfect for trailers, caravan, or even a boat.
Double-glazed windows and doors throughout, ducted reverse-cycle heating and cooling, multiple split systems, plus a back-to-base alarm system to the main house, downstairs living space and garage, plus three Arlo security cameras, just add to this complete, unique, and wonderful offering.
Rare is an understatement when it comes to this abundantly modernised and completely renovated original double-brick residence. With this home, you truly get the best of both worlds – a quality, solid build from the 1970's taken and completely modernised by a builder that has paid homage and respect to this spectacular house, making it place that your family can call home. There is literally nothing left for you to do, except make the winning bid, move in, and start your forever.
- Build: 393m2 (living 354m2; internal garage 39m2 + external garage 88m2)
- Beautiful street appeal with views
- 6 bedroom, 3.5 bathroom immaculately renovated home
- New, contemporary kitchen, bathrooms and laundry
- Lush exterior grounds including 12m solar heated pool, huge alfresco, poolside deck with pizza oven & in-built gas BBQ, lawn areas, playground, chicken coop, fruit trees, 15,000L tank storage
- Downstairs haven with external access, office, mudroom, wine cellar, storage rooms, plus multipurpose space with kitchen, bathroom, living space, 2 bedrooms
- 2 garages for 6 cars, plus space for caravan/boat/trailers
Read MoreSpread over 354m2 of indulgent living and sited on an enormous 1,755m2 parcel of land, the remarkable street presence of this home is the first indicator of the quality that lies behind its doors.
Upon entry, the warm spotted gum engineered timber flooring and abundance of natural light envelops you and leads to the new chef's kitchen complete with three metre island bench, bi-fold servery out to the alfresco, soft-close graphite Polytec joinery, 40mm Quantum Quartz concrete benchtops, LED strip lighting, ILVE 900mm six-burner gas cooktop/oven, Bosch dishwasher, plus a butler's pantry with in-built Bosch coffee machine and ample storage.
Leading off the kitchen are two separate living areas, plus a dining room. The large lounge room features coffered ceilings and custom cabinetry, including in-built entertainment unit and shelving, ceiling speakers, a large feature picture window offering views over treetops, and sliding doors onto the front terrace/balcony. Adjacent is the dining room with modern French doors that open onto the back terrace/alfresco. This seamless indoor/outdoor connection continues with the bright, open family room located directly off the kitchen, which flows via sliding doors onto an immense and elevated pitched-roof alfresco area complete with stunning 140mm wide Merbau decking for you to entertain on year-round while taking in the serene views over the extraordinary backyard and stunning pool, to the mountains.
An abundant master bedroom with built-in robe, modern ensuite, and sliding doors onto the front terrace create the perfect space for parents. Completing the upstairs level are an additional three generously sized carpeted bedrooms with built-in mirrored wardrobes, all serviced by a beautiful bathroom with freestanding bath, floor-mounted tap, double-sink vanity, large shower, and separate toilet, plus a large contemporary laundry with custom soft-touch joinery, stone benchtops, and ample storage.
Downstairs, this home boasts a multitude of flexible spaces that can be used any way that best suits your family. The separate external entry, complete with mudroom, plus an office with split system is perfect for work-from-home arrangements and small businesses. Then, leading off the office are five huge under house storage rooms, plus a wine cellar, all with fresh ceilings and epoxy flooring. In addition to this, a gym room with natural lighting, is located directly off the large double garage with automatic door. If that is not enough, there are two extra bedrooms, plus an open plan living/kitchenette area with dishwasher, oven, split system, modern bathroom/laundry, and separate toilet, all located via a separate external entrance at the rear of the property – the perfect teenager's retreat, space for visiting family and friends, or an investment opportunity.
Directly outside this downstairs living space is a lush and tranquil fernery with elephant ears, tree ferns, oyster plants and succulents. This is just the beginning of a vast backyard space that encompasses what all families dream of: multiple decadent grassed areas for kids and pets to play with in-ground sprinklers, neat pavements, gorgeous landscaping, high 1.8 metre Colorbond fencing for added peace and privacy, a separate children's playground area with artificial turf and custom cubby house, a chicken coop and variety of apple, orange, peach, nectarine, and lemon trees. A true paradise! And with three 5,000 litre water tanks (two external and one underground), keeping this backyard beautifully green year-round will never be an issue.
The pièce de résistance of this incredible backyard space is the resort-style 12 metre solar heated, in-ground swimming pool with sitting deck, ample room for chairs and outdoor lounges, plus dedicated pool pump room. Then, after taking a dip, you can retire to the second covered entertaining space complete with pizza oven, in-built gas BBQ, custom cedar windows, plus shadowline ceiling with fan and downlighting. Or you might like to pop into the adjacent mancave with bar, in-built fireplace, evaporative cooling, and toilet – a space that also serves as an additional four-car garage with automatic double roller door to the front, and a single roller door to the back, leading to a rear space perfect for trailers, caravan, or even a boat.
Double-glazed windows and doors throughout, ducted reverse-cycle heating and cooling, multiple split systems, plus a back-to-base alarm system to the main house, downstairs living space and garage, plus three Arlo security cameras, just add to this complete, unique, and wonderful offering.
Rare is an understatement when it comes to this abundantly modernised and completely renovated original double-brick residence. With this home, you truly get the best of both worlds – a quality, solid build from the 1970's taken and completely modernised by a builder that has paid homage and respect to this spectacular house, making it place that your family can call home. There is literally nothing left for you to do, except make the winning bid, move in, and start your forever.
- Build: 393m2 (living 354m2; internal garage 39m2 + external garage 88m2)
- Beautiful street appeal with views
- 6 bedroom, 3.5 bathroom immaculately renovated home
- New, contemporary kitchen, bathrooms and laundry
- Lush exterior grounds including 12m solar heated pool, huge alfresco, poolside deck with pizza oven & in-built gas BBQ, lawn areas, playground, chicken coop, fruit trees, 15,000L tank storage
- Downstairs haven with external access, office, mudroom, wine cellar, storage rooms, plus multipurpose space with kitchen, bathroom, living space, 2 bedrooms
- 2 garages for 6 cars, plus space for caravan/boat/trailers
Location
157 Springvale Drive
Weetangera ACT 2614
Details
6
3
6
EER: 3.0
House
Auction Saturday, 1 May 01:00 PM On site
Land area: | 1755 sqm (approx) |
Building size: | 354 sqm (approx) |
Step inside this executive home in prime Weetangera and you will never need to leave. A six bedroom, fully renovated, builder's own home that offers your family a place to plant roots with space for everyone to spread their wings.
Spread over 354m2 of indulgent living and sited on an enormous 1,755m2 parcel of land, the remarkable street presence of this home is the first indicator of the quality that lies behind its doors.
Upon entry, the warm spotted gum engineered timber flooring and abundance of natural light envelops you and leads to the new chef's kitchen complete with three metre island bench, bi-fold servery out to the alfresco, soft-close graphite Polytec joinery, 40mm Quantum Quartz concrete benchtops, LED strip lighting, ILVE 900mm six-burner gas cooktop/oven, Bosch dishwasher, plus a butler's pantry with in-built Bosch coffee machine and ample storage.
Leading off the kitchen are two separate living areas, plus a dining room. The large lounge room features coffered ceilings and custom cabinetry, including in-built entertainment unit and shelving, ceiling speakers, a large feature picture window offering views over treetops, and sliding doors onto the front terrace/balcony. Adjacent is the dining room with modern French doors that open onto the back terrace/alfresco. This seamless indoor/outdoor connection continues with the bright, open family room located directly off the kitchen, which flows via sliding doors onto an immense and elevated pitched-roof alfresco area complete with stunning 140mm wide Merbau decking for you to entertain on year-round while taking in the serene views over the extraordinary backyard and stunning pool, to the mountains.
An abundant master bedroom with built-in robe, modern ensuite, and sliding doors onto the front terrace create the perfect space for parents. Completing the upstairs level are an additional three generously sized carpeted bedrooms with built-in mirrored wardrobes, all serviced by a beautiful bathroom with freestanding bath, floor-mounted tap, double-sink vanity, large shower, and separate toilet, plus a large contemporary laundry with custom soft-touch joinery, stone benchtops, and ample storage.
Downstairs, this home boasts a multitude of flexible spaces that can be used any way that best suits your family. The separate external entry, complete with mudroom, plus an office with split system is perfect for work-from-home arrangements and small businesses. Then, leading off the office are five huge under house storage rooms, plus a wine cellar, all with fresh ceilings and epoxy flooring. In addition to this, a gym room with natural lighting, is located directly off the large double garage with automatic door. If that is not enough, there are two extra bedrooms, plus an open plan living/kitchenette area with dishwasher, oven, split system, modern bathroom/laundry, and separate toilet, all located via a separate external entrance at the rear of the property – the perfect teenager's retreat, space for visiting family and friends, or an investment opportunity.
Directly outside this downstairs living space is a lush and tranquil fernery with elephant ears, tree ferns, oyster plants and succulents. This is just the beginning of a vast backyard space that encompasses what all families dream of: multiple decadent grassed areas for kids and pets to play with in-ground sprinklers, neat pavements, gorgeous landscaping, high 1.8 metre Colorbond fencing for added peace and privacy, a separate children's playground area with artificial turf and custom cubby house, a chicken coop and variety of apple, orange, peach, nectarine, and lemon trees. A true paradise! And with three 5,000 litre water tanks (two external and one underground), keeping this backyard beautifully green year-round will never be an issue.
The pièce de résistance of this incredible backyard space is the resort-style 12 metre solar heated, in-ground swimming pool with sitting deck, ample room for chairs and outdoor lounges, plus dedicated pool pump room. Then, after taking a dip, you can retire to the second covered entertaining space complete with pizza oven, in-built gas BBQ, custom cedar windows, plus shadowline ceiling with fan and downlighting. Or you might like to pop into the adjacent mancave with bar, in-built fireplace, evaporative cooling, and toilet – a space that also serves as an additional four-car garage with automatic double roller door to the front, and a single roller door to the back, leading to a rear space perfect for trailers, caravan, or even a boat.
Double-glazed windows and doors throughout, ducted reverse-cycle heating and cooling, multiple split systems, plus a back-to-base alarm system to the main house, downstairs living space and garage, plus three Arlo security cameras, just add to this complete, unique, and wonderful offering.
Rare is an understatement when it comes to this abundantly modernised and completely renovated original double-brick residence. With this home, you truly get the best of both worlds – a quality, solid build from the 1970's taken and completely modernised by a builder that has paid homage and respect to this spectacular house, making it place that your family can call home. There is literally nothing left for you to do, except make the winning bid, move in, and start your forever.
- Build: 393m2 (living 354m2; internal garage 39m2 + external garage 88m2)
- Beautiful street appeal with views
- 6 bedroom, 3.5 bathroom immaculately renovated home
- New, contemporary kitchen, bathrooms and laundry
- Lush exterior grounds including 12m solar heated pool, huge alfresco, poolside deck with pizza oven & in-built gas BBQ, lawn areas, playground, chicken coop, fruit trees, 15,000L tank storage
- Downstairs haven with external access, office, mudroom, wine cellar, storage rooms, plus multipurpose space with kitchen, bathroom, living space, 2 bedrooms
- 2 garages for 6 cars, plus space for caravan/boat/trailers
Read MoreSpread over 354m2 of indulgent living and sited on an enormous 1,755m2 parcel of land, the remarkable street presence of this home is the first indicator of the quality that lies behind its doors.
Upon entry, the warm spotted gum engineered timber flooring and abundance of natural light envelops you and leads to the new chef's kitchen complete with three metre island bench, bi-fold servery out to the alfresco, soft-close graphite Polytec joinery, 40mm Quantum Quartz concrete benchtops, LED strip lighting, ILVE 900mm six-burner gas cooktop/oven, Bosch dishwasher, plus a butler's pantry with in-built Bosch coffee machine and ample storage.
Leading off the kitchen are two separate living areas, plus a dining room. The large lounge room features coffered ceilings and custom cabinetry, including in-built entertainment unit and shelving, ceiling speakers, a large feature picture window offering views over treetops, and sliding doors onto the front terrace/balcony. Adjacent is the dining room with modern French doors that open onto the back terrace/alfresco. This seamless indoor/outdoor connection continues with the bright, open family room located directly off the kitchen, which flows via sliding doors onto an immense and elevated pitched-roof alfresco area complete with stunning 140mm wide Merbau decking for you to entertain on year-round while taking in the serene views over the extraordinary backyard and stunning pool, to the mountains.
An abundant master bedroom with built-in robe, modern ensuite, and sliding doors onto the front terrace create the perfect space for parents. Completing the upstairs level are an additional three generously sized carpeted bedrooms with built-in mirrored wardrobes, all serviced by a beautiful bathroom with freestanding bath, floor-mounted tap, double-sink vanity, large shower, and separate toilet, plus a large contemporary laundry with custom soft-touch joinery, stone benchtops, and ample storage.
Downstairs, this home boasts a multitude of flexible spaces that can be used any way that best suits your family. The separate external entry, complete with mudroom, plus an office with split system is perfect for work-from-home arrangements and small businesses. Then, leading off the office are five huge under house storage rooms, plus a wine cellar, all with fresh ceilings and epoxy flooring. In addition to this, a gym room with natural lighting, is located directly off the large double garage with automatic door. If that is not enough, there are two extra bedrooms, plus an open plan living/kitchenette area with dishwasher, oven, split system, modern bathroom/laundry, and separate toilet, all located via a separate external entrance at the rear of the property – the perfect teenager's retreat, space for visiting family and friends, or an investment opportunity.
Directly outside this downstairs living space is a lush and tranquil fernery with elephant ears, tree ferns, oyster plants and succulents. This is just the beginning of a vast backyard space that encompasses what all families dream of: multiple decadent grassed areas for kids and pets to play with in-ground sprinklers, neat pavements, gorgeous landscaping, high 1.8 metre Colorbond fencing for added peace and privacy, a separate children's playground area with artificial turf and custom cubby house, a chicken coop and variety of apple, orange, peach, nectarine, and lemon trees. A true paradise! And with three 5,000 litre water tanks (two external and one underground), keeping this backyard beautifully green year-round will never be an issue.
The pièce de résistance of this incredible backyard space is the resort-style 12 metre solar heated, in-ground swimming pool with sitting deck, ample room for chairs and outdoor lounges, plus dedicated pool pump room. Then, after taking a dip, you can retire to the second covered entertaining space complete with pizza oven, in-built gas BBQ, custom cedar windows, plus shadowline ceiling with fan and downlighting. Or you might like to pop into the adjacent mancave with bar, in-built fireplace, evaporative cooling, and toilet – a space that also serves as an additional four-car garage with automatic double roller door to the front, and a single roller door to the back, leading to a rear space perfect for trailers, caravan, or even a boat.
Double-glazed windows and doors throughout, ducted reverse-cycle heating and cooling, multiple split systems, plus a back-to-base alarm system to the main house, downstairs living space and garage, plus three Arlo security cameras, just add to this complete, unique, and wonderful offering.
Rare is an understatement when it comes to this abundantly modernised and completely renovated original double-brick residence. With this home, you truly get the best of both worlds – a quality, solid build from the 1970's taken and completely modernised by a builder that has paid homage and respect to this spectacular house, making it place that your family can call home. There is literally nothing left for you to do, except make the winning bid, move in, and start your forever.
- Build: 393m2 (living 354m2; internal garage 39m2 + external garage 88m2)
- Beautiful street appeal with views
- 6 bedroom, 3.5 bathroom immaculately renovated home
- New, contemporary kitchen, bathrooms and laundry
- Lush exterior grounds including 12m solar heated pool, huge alfresco, poolside deck with pizza oven & in-built gas BBQ, lawn areas, playground, chicken coop, fruit trees, 15,000L tank storage
- Downstairs haven with external access, office, mudroom, wine cellar, storage rooms, plus multipurpose space with kitchen, bathroom, living space, 2 bedrooms
- 2 garages for 6 cars, plus space for caravan/boat/trailers
Inspect
Contact agent


