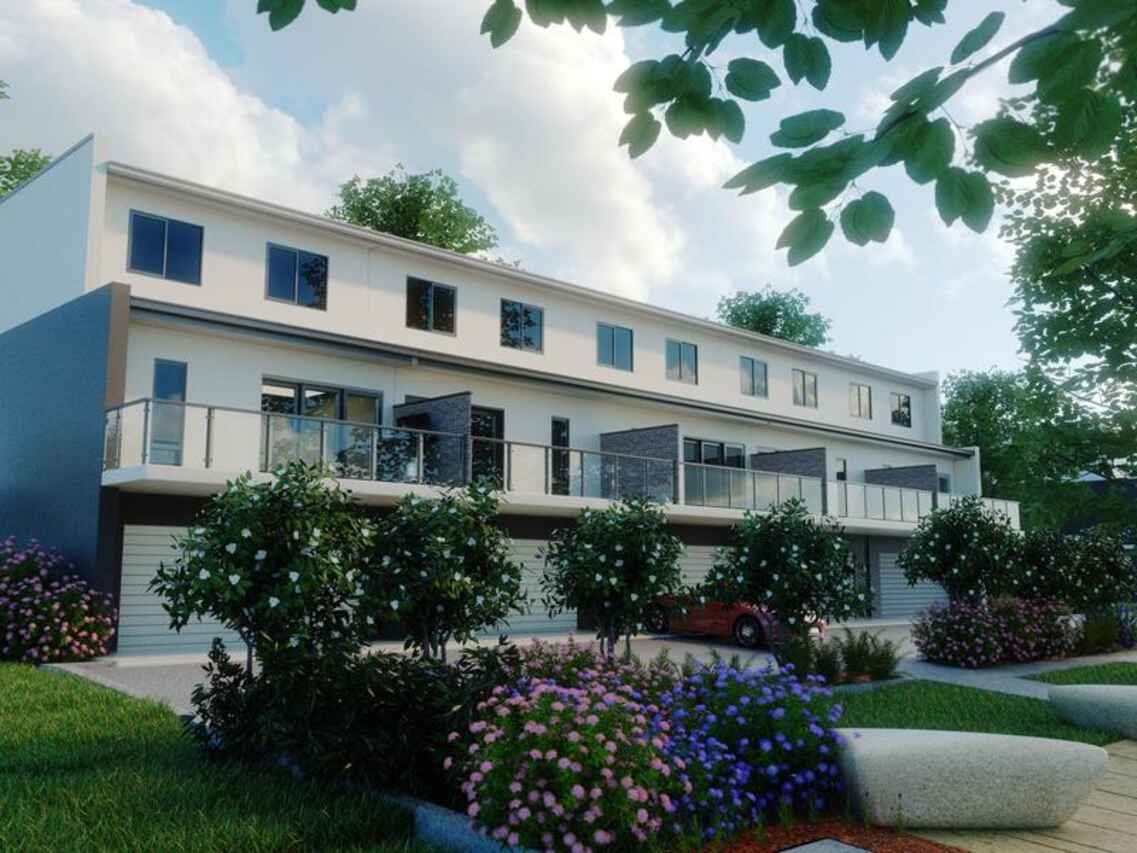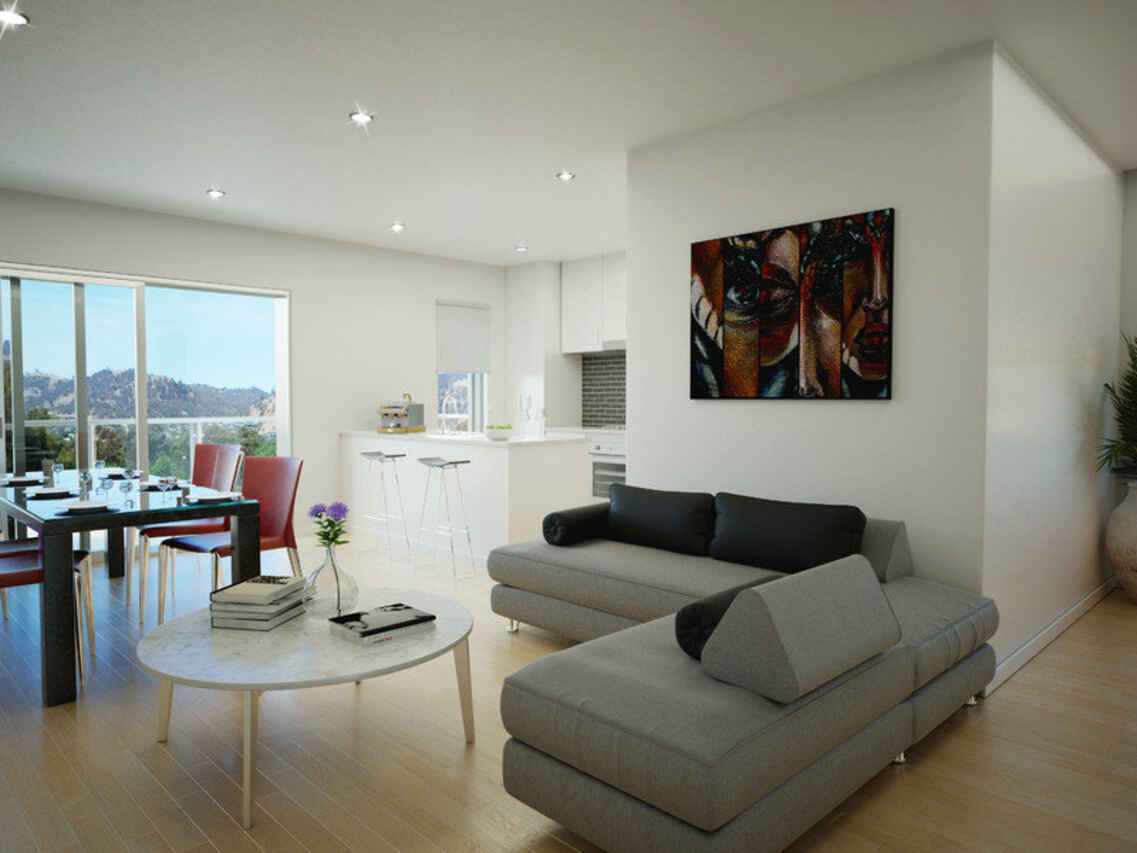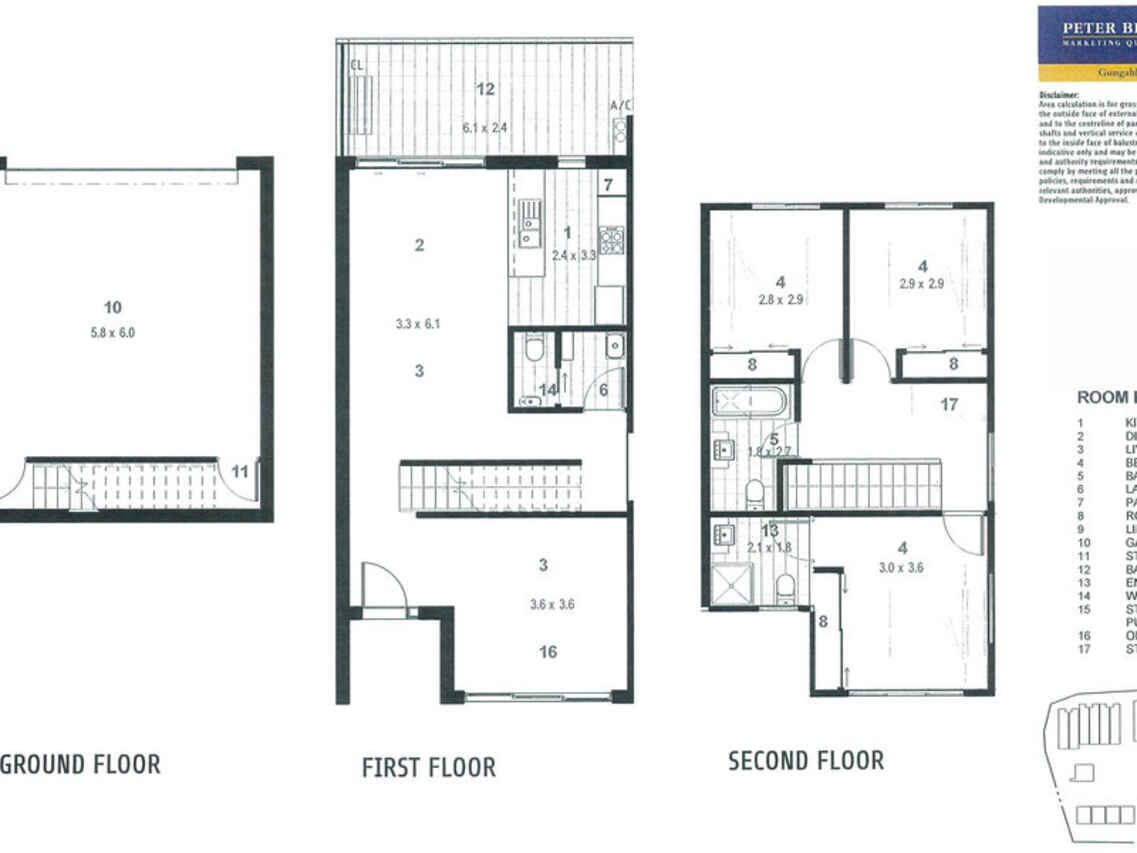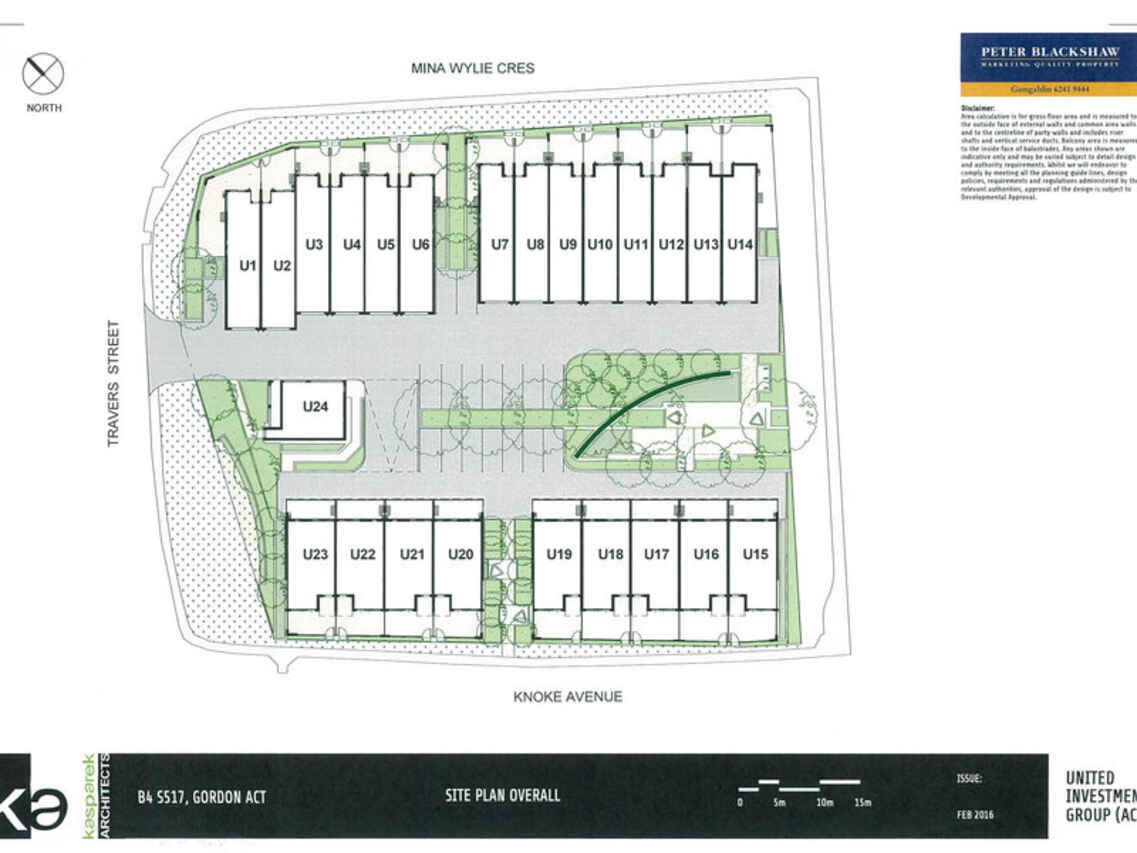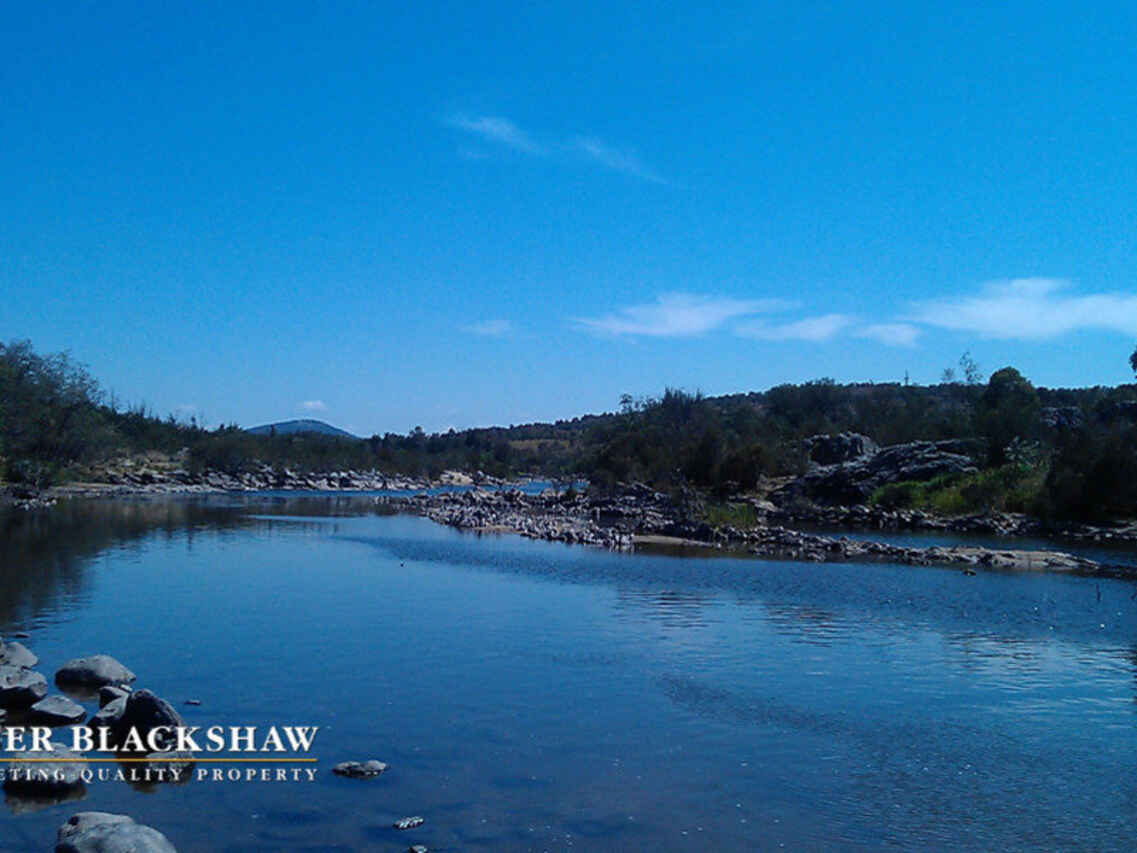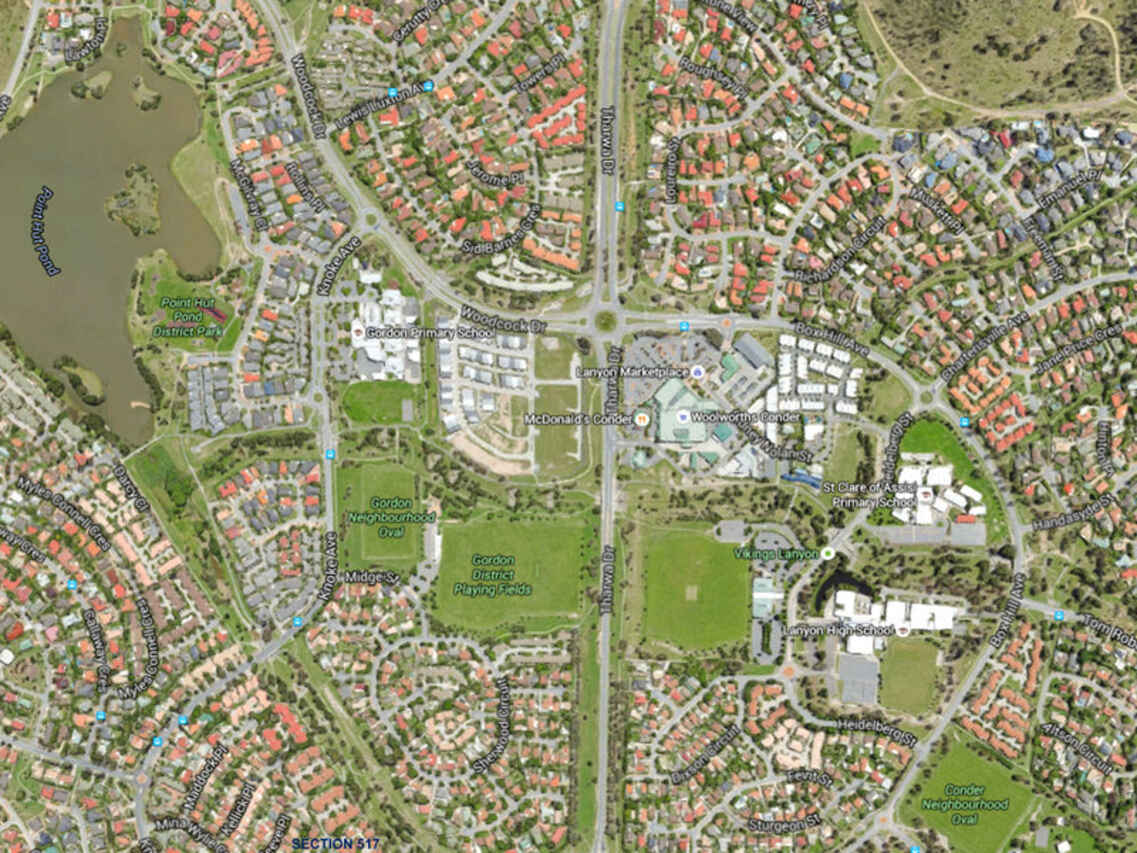3 Storey brand new townhouse - under construction
Sold
Location
16/2 Travers Street
Gordon ACT 2906
Details
3
2
2
EER: 6
Townhouse
By negotiation
'Section 517' is an innovative contemporary townhouse development comfortably sited on an elevated 4450m2 land parcel and designed by award winning Kasparek Architects.
Each townhouse comes designer finished with high end inclusions. Presenting high ceilings, separate living areas with floating timber or floor tiling, stone bench-tops to kitchen with AEG stainless steel appliances, ducted reverse cycle air conditioning, internal access double garaging, amazing views from the north facing balconies and secure private courtyards making for the ultimate easy living lifestyle.
First home buyers get your $10,000 first home buyer grant and recieve stamp duty concessions (T.A.P). Agent interest, Stage 2 release - Units 15 to 24 - SOLD OUT
All this with professional landscaping designed by Redbox Design Group landscape architects and just moments from parks, public transport, schools, Lanyon Valley Marketplace, Point Hut crossing picnic area and a short drive to the Tuggeranong Hyperdome
- 3 Bedroom + study townhouses on 3 levels
- Ensuite and bathroom with floor to ceiling tiling and quality tapware
- Powder room downstairs
- Floating timber flooring or 600mm x 600mm tiling to living - your option
- Carpet to stairs and bedrooms
- Large land area of approximately 4450m2
- Stone bench-tops to kitchens, stainless steel AEG appliances and ample cupboards
- Tiled balcony with gas bayonet and terrific northerly views
- Gas instantaneous hot water
- Internal access double garaging with storage
- LED down-lights
- Sliding robes to bedrooms
- Study area upstairs
- SOLD OUT
An exciting opportunity to buy a contemporary brand new townhouse in an established area with high end inclusions.
Read MoreEach townhouse comes designer finished with high end inclusions. Presenting high ceilings, separate living areas with floating timber or floor tiling, stone bench-tops to kitchen with AEG stainless steel appliances, ducted reverse cycle air conditioning, internal access double garaging, amazing views from the north facing balconies and secure private courtyards making for the ultimate easy living lifestyle.
First home buyers get your $10,000 first home buyer grant and recieve stamp duty concessions (T.A.P). Agent interest, Stage 2 release - Units 15 to 24 - SOLD OUT
All this with professional landscaping designed by Redbox Design Group landscape architects and just moments from parks, public transport, schools, Lanyon Valley Marketplace, Point Hut crossing picnic area and a short drive to the Tuggeranong Hyperdome
- 3 Bedroom + study townhouses on 3 levels
- Ensuite and bathroom with floor to ceiling tiling and quality tapware
- Powder room downstairs
- Floating timber flooring or 600mm x 600mm tiling to living - your option
- Carpet to stairs and bedrooms
- Large land area of approximately 4450m2
- Stone bench-tops to kitchens, stainless steel AEG appliances and ample cupboards
- Tiled balcony with gas bayonet and terrific northerly views
- Gas instantaneous hot water
- Internal access double garaging with storage
- LED down-lights
- Sliding robes to bedrooms
- Study area upstairs
- SOLD OUT
An exciting opportunity to buy a contemporary brand new townhouse in an established area with high end inclusions.
Inspect
Contact agent
Listing agent
'Section 517' is an innovative contemporary townhouse development comfortably sited on an elevated 4450m2 land parcel and designed by award winning Kasparek Architects.
Each townhouse comes designer finished with high end inclusions. Presenting high ceilings, separate living areas with floating timber or floor tiling, stone bench-tops to kitchen with AEG stainless steel appliances, ducted reverse cycle air conditioning, internal access double garaging, amazing views from the north facing balconies and secure private courtyards making for the ultimate easy living lifestyle.
First home buyers get your $10,000 first home buyer grant and recieve stamp duty concessions (T.A.P). Agent interest, Stage 2 release - Units 15 to 24 - SOLD OUT
All this with professional landscaping designed by Redbox Design Group landscape architects and just moments from parks, public transport, schools, Lanyon Valley Marketplace, Point Hut crossing picnic area and a short drive to the Tuggeranong Hyperdome
- 3 Bedroom + study townhouses on 3 levels
- Ensuite and bathroom with floor to ceiling tiling and quality tapware
- Powder room downstairs
- Floating timber flooring or 600mm x 600mm tiling to living - your option
- Carpet to stairs and bedrooms
- Large land area of approximately 4450m2
- Stone bench-tops to kitchens, stainless steel AEG appliances and ample cupboards
- Tiled balcony with gas bayonet and terrific northerly views
- Gas instantaneous hot water
- Internal access double garaging with storage
- LED down-lights
- Sliding robes to bedrooms
- Study area upstairs
- SOLD OUT
An exciting opportunity to buy a contemporary brand new townhouse in an established area with high end inclusions.
Read MoreEach townhouse comes designer finished with high end inclusions. Presenting high ceilings, separate living areas with floating timber or floor tiling, stone bench-tops to kitchen with AEG stainless steel appliances, ducted reverse cycle air conditioning, internal access double garaging, amazing views from the north facing balconies and secure private courtyards making for the ultimate easy living lifestyle.
First home buyers get your $10,000 first home buyer grant and recieve stamp duty concessions (T.A.P). Agent interest, Stage 2 release - Units 15 to 24 - SOLD OUT
All this with professional landscaping designed by Redbox Design Group landscape architects and just moments from parks, public transport, schools, Lanyon Valley Marketplace, Point Hut crossing picnic area and a short drive to the Tuggeranong Hyperdome
- 3 Bedroom + study townhouses on 3 levels
- Ensuite and bathroom with floor to ceiling tiling and quality tapware
- Powder room downstairs
- Floating timber flooring or 600mm x 600mm tiling to living - your option
- Carpet to stairs and bedrooms
- Large land area of approximately 4450m2
- Stone bench-tops to kitchens, stainless steel AEG appliances and ample cupboards
- Tiled balcony with gas bayonet and terrific northerly views
- Gas instantaneous hot water
- Internal access double garaging with storage
- LED down-lights
- Sliding robes to bedrooms
- Study area upstairs
- SOLD OUT
An exciting opportunity to buy a contemporary brand new townhouse in an established area with high end inclusions.
Location
16/2 Travers Street
Gordon ACT 2906
Details
3
2
2
EER: 6
Townhouse
By negotiation
'Section 517' is an innovative contemporary townhouse development comfortably sited on an elevated 4450m2 land parcel and designed by award winning Kasparek Architects.
Each townhouse comes designer finished with high end inclusions. Presenting high ceilings, separate living areas with floating timber or floor tiling, stone bench-tops to kitchen with AEG stainless steel appliances, ducted reverse cycle air conditioning, internal access double garaging, amazing views from the north facing balconies and secure private courtyards making for the ultimate easy living lifestyle.
First home buyers get your $10,000 first home buyer grant and recieve stamp duty concessions (T.A.P). Agent interest, Stage 2 release - Units 15 to 24 - SOLD OUT
All this with professional landscaping designed by Redbox Design Group landscape architects and just moments from parks, public transport, schools, Lanyon Valley Marketplace, Point Hut crossing picnic area and a short drive to the Tuggeranong Hyperdome
- 3 Bedroom + study townhouses on 3 levels
- Ensuite and bathroom with floor to ceiling tiling and quality tapware
- Powder room downstairs
- Floating timber flooring or 600mm x 600mm tiling to living - your option
- Carpet to stairs and bedrooms
- Large land area of approximately 4450m2
- Stone bench-tops to kitchens, stainless steel AEG appliances and ample cupboards
- Tiled balcony with gas bayonet and terrific northerly views
- Gas instantaneous hot water
- Internal access double garaging with storage
- LED down-lights
- Sliding robes to bedrooms
- Study area upstairs
- SOLD OUT
An exciting opportunity to buy a contemporary brand new townhouse in an established area with high end inclusions.
Read MoreEach townhouse comes designer finished with high end inclusions. Presenting high ceilings, separate living areas with floating timber or floor tiling, stone bench-tops to kitchen with AEG stainless steel appliances, ducted reverse cycle air conditioning, internal access double garaging, amazing views from the north facing balconies and secure private courtyards making for the ultimate easy living lifestyle.
First home buyers get your $10,000 first home buyer grant and recieve stamp duty concessions (T.A.P). Agent interest, Stage 2 release - Units 15 to 24 - SOLD OUT
All this with professional landscaping designed by Redbox Design Group landscape architects and just moments from parks, public transport, schools, Lanyon Valley Marketplace, Point Hut crossing picnic area and a short drive to the Tuggeranong Hyperdome
- 3 Bedroom + study townhouses on 3 levels
- Ensuite and bathroom with floor to ceiling tiling and quality tapware
- Powder room downstairs
- Floating timber flooring or 600mm x 600mm tiling to living - your option
- Carpet to stairs and bedrooms
- Large land area of approximately 4450m2
- Stone bench-tops to kitchens, stainless steel AEG appliances and ample cupboards
- Tiled balcony with gas bayonet and terrific northerly views
- Gas instantaneous hot water
- Internal access double garaging with storage
- LED down-lights
- Sliding robes to bedrooms
- Study area upstairs
- SOLD OUT
An exciting opportunity to buy a contemporary brand new townhouse in an established area with high end inclusions.
Inspect
Contact agent


