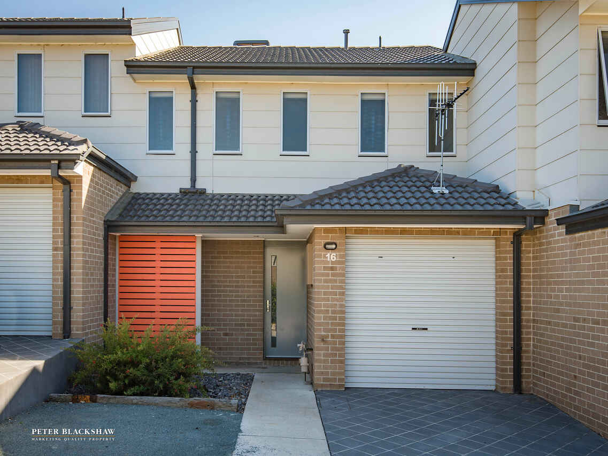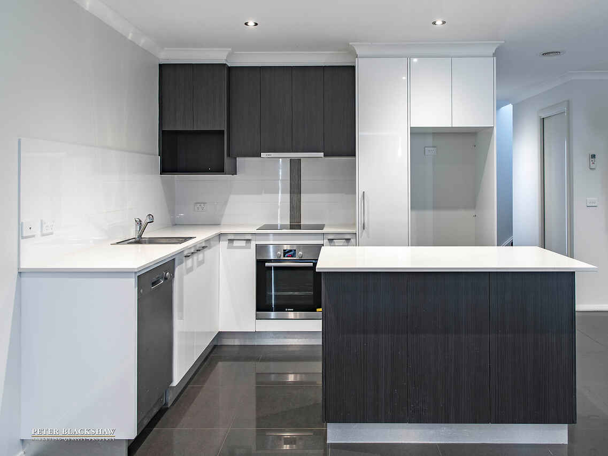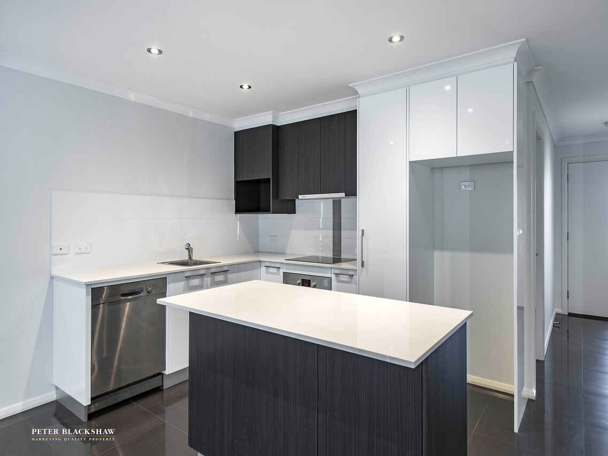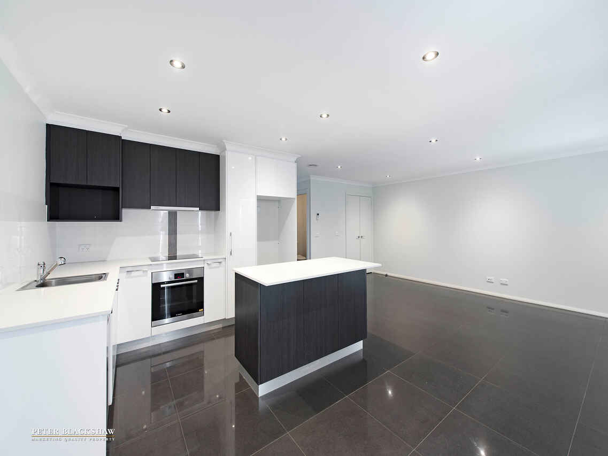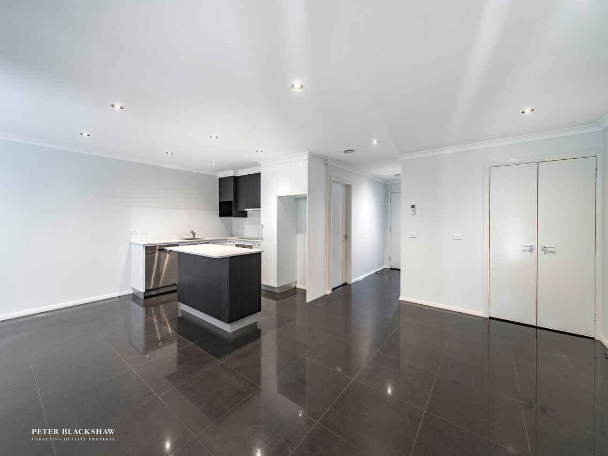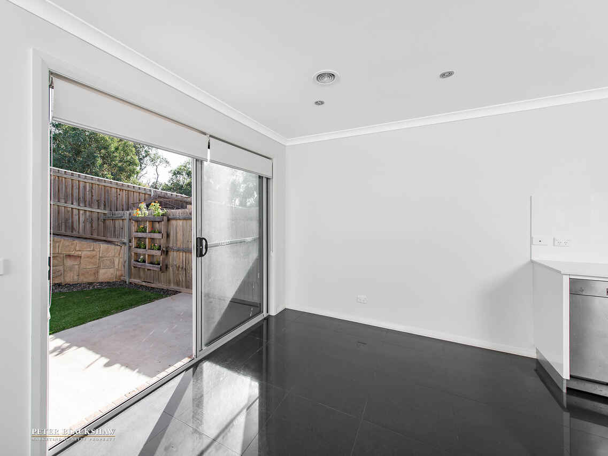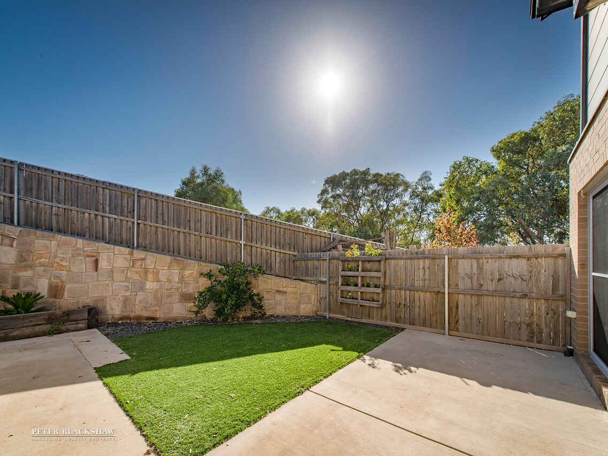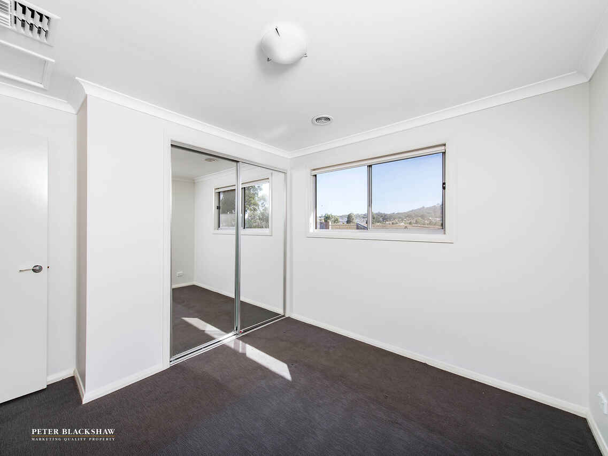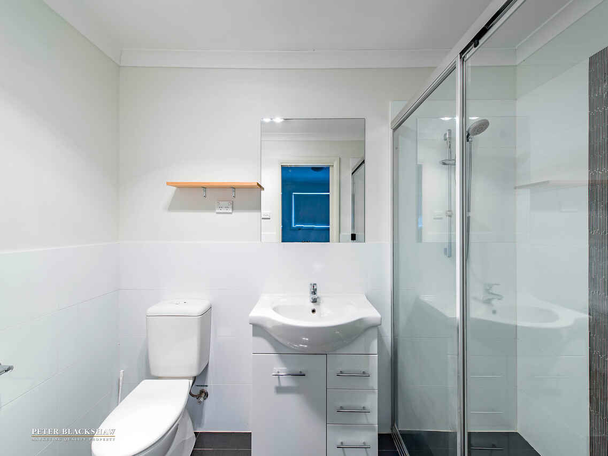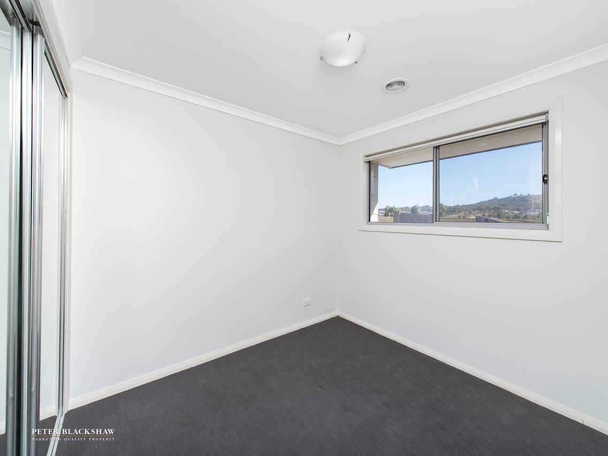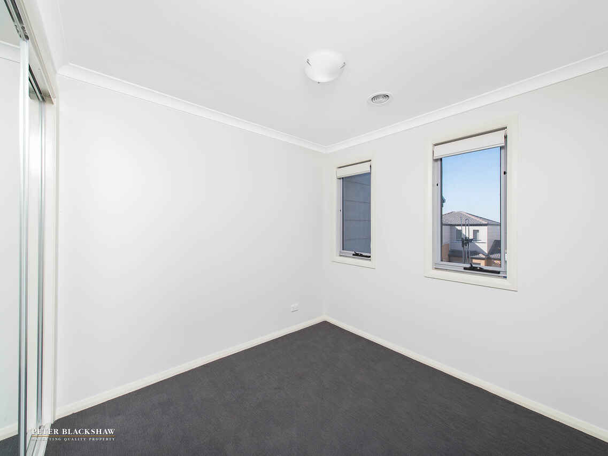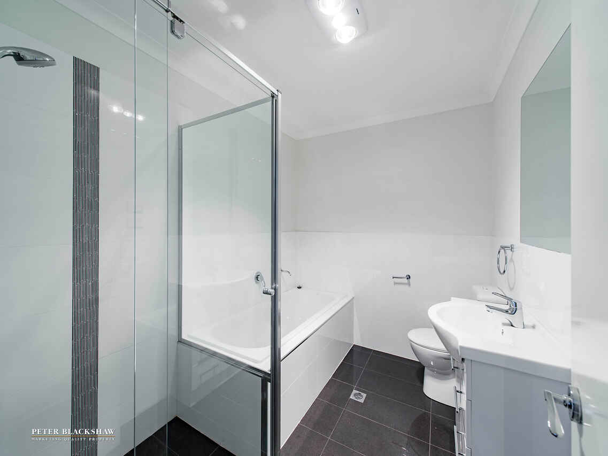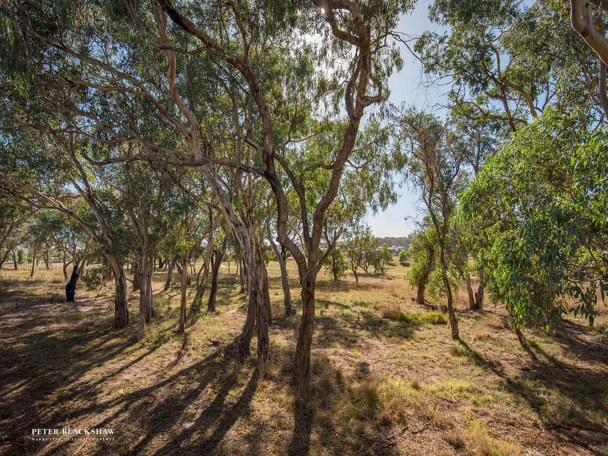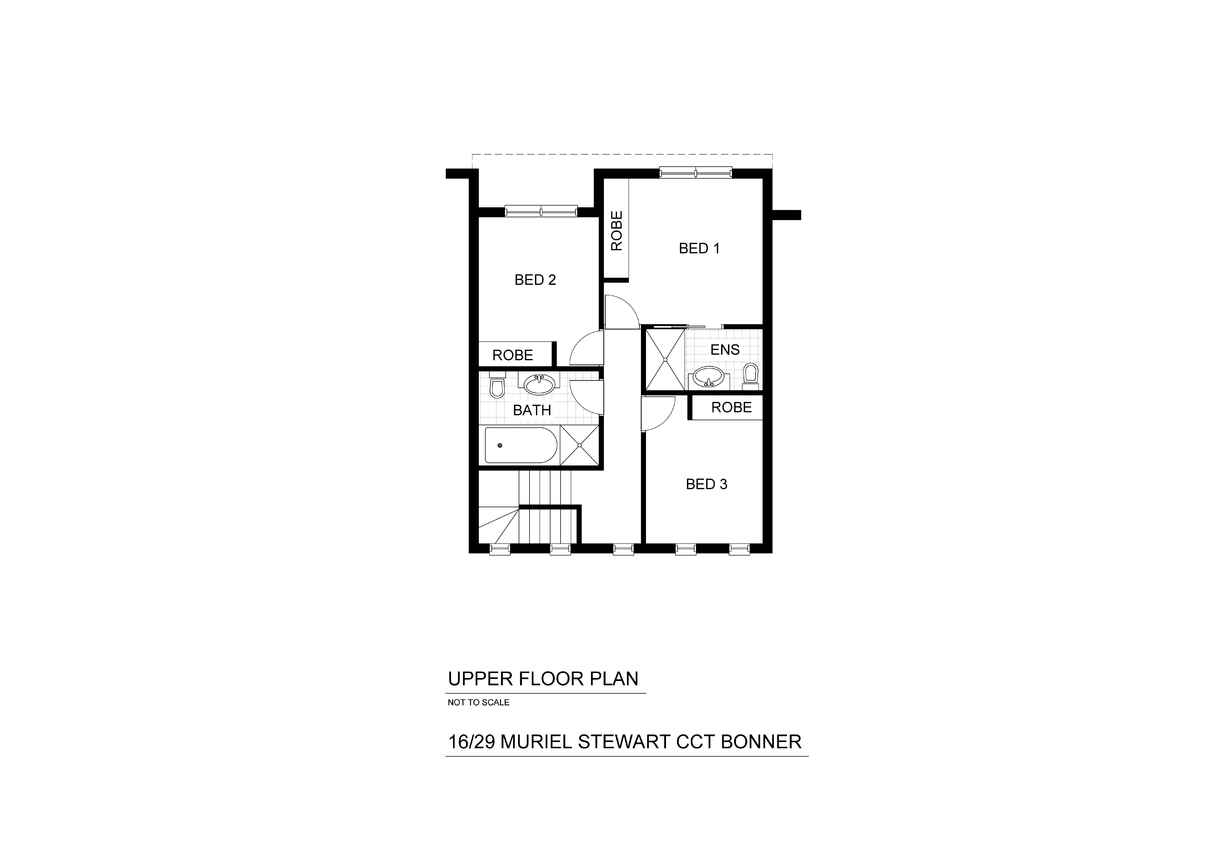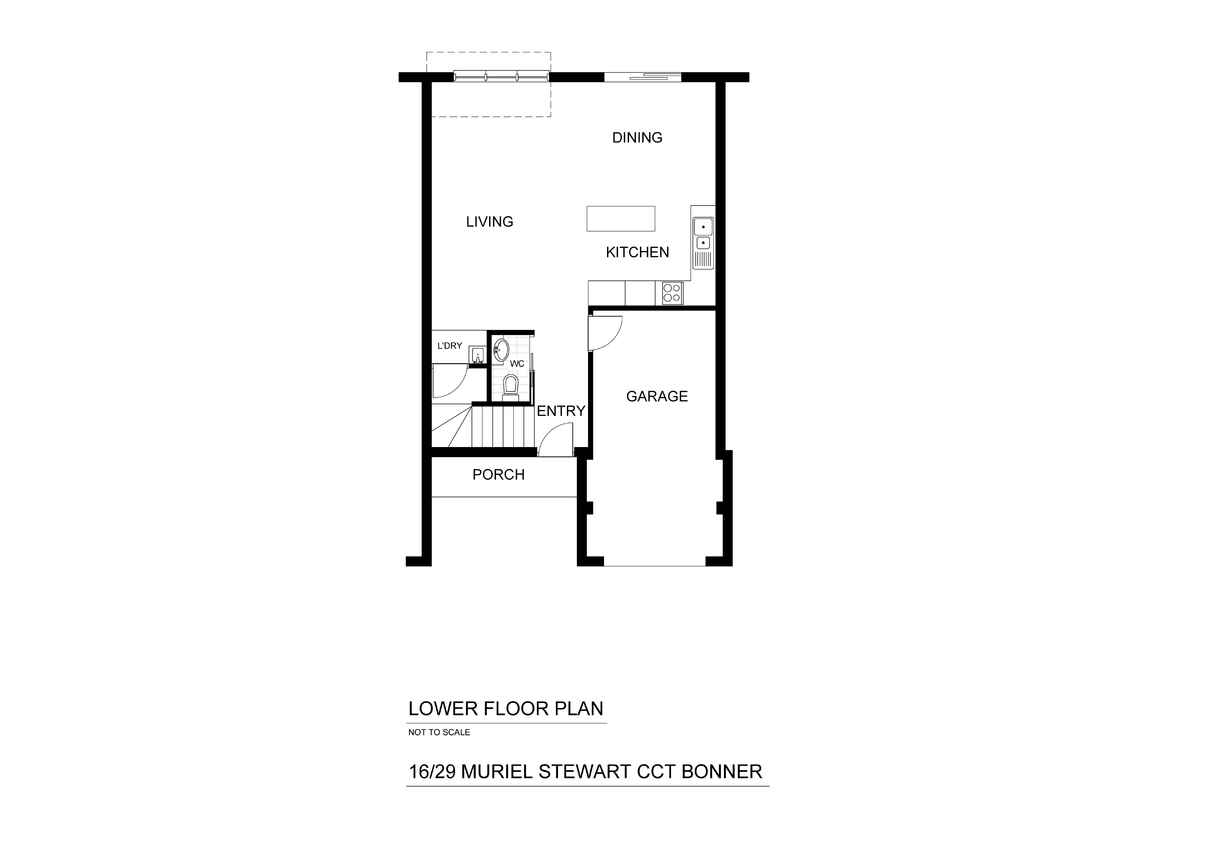Modern living in Motown
Sold
Location
16/29 Muriel Stewart Circuit
Bonner ACT 2914
Details
3
1
1
EER: 6
Townhouse
Offers over $465,000
Building size: | 130 sqm (approx) |
Positioned in the quiet complex Motown is this 2 storey, 3 bedroom ensuite townhouse that is sure to impress those who seek modern living and a healthy lifestyle.
The clever and contemporary floor plan is designed to maximise light and space incorporating a large open plan living area with access to the spacious rear yard and the well-equipped kitchen including designer appliances and stone benchtops.
Large sliding doors lead to the low maintenance rear yard, equipped with artificial turf and a thriving lime tree, perfect for entertaining family and friends.
Upstairs you will find 3 bedrooms that are all generous in size and include built-in robes, while the main bedroom also includes an ensuite.
Adding to this already impressive townhouse is the easy care front garden, downstairs powder room, single garage with internal access, plus the comfort of ducted heating and evaporative cooling all year round.
Within walking distance to local parkland, walking tracks, Bonners playing field and childrens playgrounds allowing plenty of outdoor activity area for the whole family.
Set in a peaceful location in Bonner, close to Bonner shops and local primary school and only a short drive to the Gungahlin Marketplace and with easy access to Horse Park Drive.
This really is the ideal lifestyle home.
- Elevated with views
- North facing
- Extra parking space
- Trendy fittings and fixtures throughout
- Television antenna wired
- Good quality carpeting throughout (has been professionally cleaned)
- European laundry
- Single garage with internal access
- Master bedroom with robe and ensuite
- Ducted heating
- Evaporative cooling
- Stainless steel range-hood, electric stove, electric oven and dishwasher
- Abundance of storage space
- Plenty of bench space with breakfast bar
- Living (lower floor): 53.2m2
- Living (upper floor): 56.1m2
- Garage: 20.7m2
- Body corporate $295 per quarter
- Sinking fund $57.60 per quarter
Read MoreThe clever and contemporary floor plan is designed to maximise light and space incorporating a large open plan living area with access to the spacious rear yard and the well-equipped kitchen including designer appliances and stone benchtops.
Large sliding doors lead to the low maintenance rear yard, equipped with artificial turf and a thriving lime tree, perfect for entertaining family and friends.
Upstairs you will find 3 bedrooms that are all generous in size and include built-in robes, while the main bedroom also includes an ensuite.
Adding to this already impressive townhouse is the easy care front garden, downstairs powder room, single garage with internal access, plus the comfort of ducted heating and evaporative cooling all year round.
Within walking distance to local parkland, walking tracks, Bonners playing field and childrens playgrounds allowing plenty of outdoor activity area for the whole family.
Set in a peaceful location in Bonner, close to Bonner shops and local primary school and only a short drive to the Gungahlin Marketplace and with easy access to Horse Park Drive.
This really is the ideal lifestyle home.
- Elevated with views
- North facing
- Extra parking space
- Trendy fittings and fixtures throughout
- Television antenna wired
- Good quality carpeting throughout (has been professionally cleaned)
- European laundry
- Single garage with internal access
- Master bedroom with robe and ensuite
- Ducted heating
- Evaporative cooling
- Stainless steel range-hood, electric stove, electric oven and dishwasher
- Abundance of storage space
- Plenty of bench space with breakfast bar
- Living (lower floor): 53.2m2
- Living (upper floor): 56.1m2
- Garage: 20.7m2
- Body corporate $295 per quarter
- Sinking fund $57.60 per quarter
Inspect
Contact agent
Listing agents
Positioned in the quiet complex Motown is this 2 storey, 3 bedroom ensuite townhouse that is sure to impress those who seek modern living and a healthy lifestyle.
The clever and contemporary floor plan is designed to maximise light and space incorporating a large open plan living area with access to the spacious rear yard and the well-equipped kitchen including designer appliances and stone benchtops.
Large sliding doors lead to the low maintenance rear yard, equipped with artificial turf and a thriving lime tree, perfect for entertaining family and friends.
Upstairs you will find 3 bedrooms that are all generous in size and include built-in robes, while the main bedroom also includes an ensuite.
Adding to this already impressive townhouse is the easy care front garden, downstairs powder room, single garage with internal access, plus the comfort of ducted heating and evaporative cooling all year round.
Within walking distance to local parkland, walking tracks, Bonners playing field and childrens playgrounds allowing plenty of outdoor activity area for the whole family.
Set in a peaceful location in Bonner, close to Bonner shops and local primary school and only a short drive to the Gungahlin Marketplace and with easy access to Horse Park Drive.
This really is the ideal lifestyle home.
- Elevated with views
- North facing
- Extra parking space
- Trendy fittings and fixtures throughout
- Television antenna wired
- Good quality carpeting throughout (has been professionally cleaned)
- European laundry
- Single garage with internal access
- Master bedroom with robe and ensuite
- Ducted heating
- Evaporative cooling
- Stainless steel range-hood, electric stove, electric oven and dishwasher
- Abundance of storage space
- Plenty of bench space with breakfast bar
- Living (lower floor): 53.2m2
- Living (upper floor): 56.1m2
- Garage: 20.7m2
- Body corporate $295 per quarter
- Sinking fund $57.60 per quarter
Read MoreThe clever and contemporary floor plan is designed to maximise light and space incorporating a large open plan living area with access to the spacious rear yard and the well-equipped kitchen including designer appliances and stone benchtops.
Large sliding doors lead to the low maintenance rear yard, equipped with artificial turf and a thriving lime tree, perfect for entertaining family and friends.
Upstairs you will find 3 bedrooms that are all generous in size and include built-in robes, while the main bedroom also includes an ensuite.
Adding to this already impressive townhouse is the easy care front garden, downstairs powder room, single garage with internal access, plus the comfort of ducted heating and evaporative cooling all year round.
Within walking distance to local parkland, walking tracks, Bonners playing field and childrens playgrounds allowing plenty of outdoor activity area for the whole family.
Set in a peaceful location in Bonner, close to Bonner shops and local primary school and only a short drive to the Gungahlin Marketplace and with easy access to Horse Park Drive.
This really is the ideal lifestyle home.
- Elevated with views
- North facing
- Extra parking space
- Trendy fittings and fixtures throughout
- Television antenna wired
- Good quality carpeting throughout (has been professionally cleaned)
- European laundry
- Single garage with internal access
- Master bedroom with robe and ensuite
- Ducted heating
- Evaporative cooling
- Stainless steel range-hood, electric stove, electric oven and dishwasher
- Abundance of storage space
- Plenty of bench space with breakfast bar
- Living (lower floor): 53.2m2
- Living (upper floor): 56.1m2
- Garage: 20.7m2
- Body corporate $295 per quarter
- Sinking fund $57.60 per quarter
Location
16/29 Muriel Stewart Circuit
Bonner ACT 2914
Details
3
1
1
EER: 6
Townhouse
Offers over $465,000
Building size: | 130 sqm (approx) |
Positioned in the quiet complex Motown is this 2 storey, 3 bedroom ensuite townhouse that is sure to impress those who seek modern living and a healthy lifestyle.
The clever and contemporary floor plan is designed to maximise light and space incorporating a large open plan living area with access to the spacious rear yard and the well-equipped kitchen including designer appliances and stone benchtops.
Large sliding doors lead to the low maintenance rear yard, equipped with artificial turf and a thriving lime tree, perfect for entertaining family and friends.
Upstairs you will find 3 bedrooms that are all generous in size and include built-in robes, while the main bedroom also includes an ensuite.
Adding to this already impressive townhouse is the easy care front garden, downstairs powder room, single garage with internal access, plus the comfort of ducted heating and evaporative cooling all year round.
Within walking distance to local parkland, walking tracks, Bonners playing field and childrens playgrounds allowing plenty of outdoor activity area for the whole family.
Set in a peaceful location in Bonner, close to Bonner shops and local primary school and only a short drive to the Gungahlin Marketplace and with easy access to Horse Park Drive.
This really is the ideal lifestyle home.
- Elevated with views
- North facing
- Extra parking space
- Trendy fittings and fixtures throughout
- Television antenna wired
- Good quality carpeting throughout (has been professionally cleaned)
- European laundry
- Single garage with internal access
- Master bedroom with robe and ensuite
- Ducted heating
- Evaporative cooling
- Stainless steel range-hood, electric stove, electric oven and dishwasher
- Abundance of storage space
- Plenty of bench space with breakfast bar
- Living (lower floor): 53.2m2
- Living (upper floor): 56.1m2
- Garage: 20.7m2
- Body corporate $295 per quarter
- Sinking fund $57.60 per quarter
Read MoreThe clever and contemporary floor plan is designed to maximise light and space incorporating a large open plan living area with access to the spacious rear yard and the well-equipped kitchen including designer appliances and stone benchtops.
Large sliding doors lead to the low maintenance rear yard, equipped with artificial turf and a thriving lime tree, perfect for entertaining family and friends.
Upstairs you will find 3 bedrooms that are all generous in size and include built-in robes, while the main bedroom also includes an ensuite.
Adding to this already impressive townhouse is the easy care front garden, downstairs powder room, single garage with internal access, plus the comfort of ducted heating and evaporative cooling all year round.
Within walking distance to local parkland, walking tracks, Bonners playing field and childrens playgrounds allowing plenty of outdoor activity area for the whole family.
Set in a peaceful location in Bonner, close to Bonner shops and local primary school and only a short drive to the Gungahlin Marketplace and with easy access to Horse Park Drive.
This really is the ideal lifestyle home.
- Elevated with views
- North facing
- Extra parking space
- Trendy fittings and fixtures throughout
- Television antenna wired
- Good quality carpeting throughout (has been professionally cleaned)
- European laundry
- Single garage with internal access
- Master bedroom with robe and ensuite
- Ducted heating
- Evaporative cooling
- Stainless steel range-hood, electric stove, electric oven and dishwasher
- Abundance of storage space
- Plenty of bench space with breakfast bar
- Living (lower floor): 53.2m2
- Living (upper floor): 56.1m2
- Garage: 20.7m2
- Body corporate $295 per quarter
- Sinking fund $57.60 per quarter
Inspect
Contact agent


