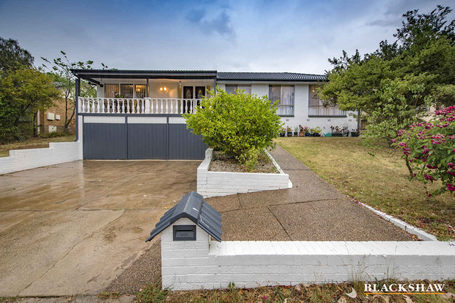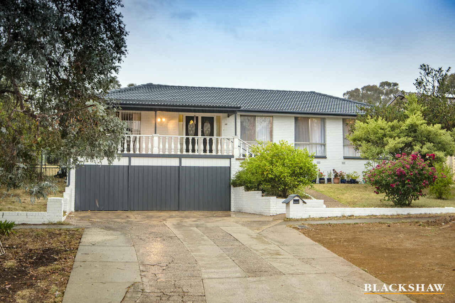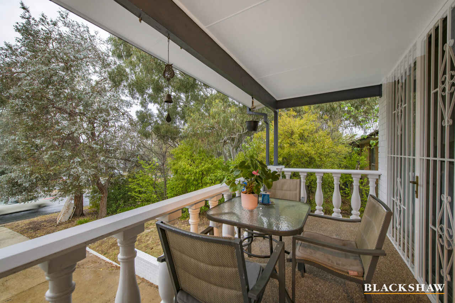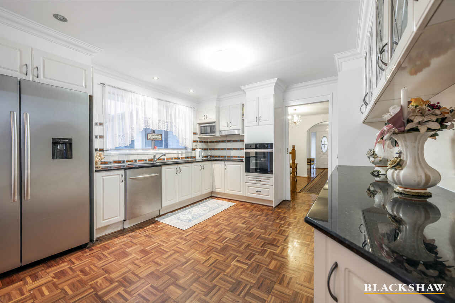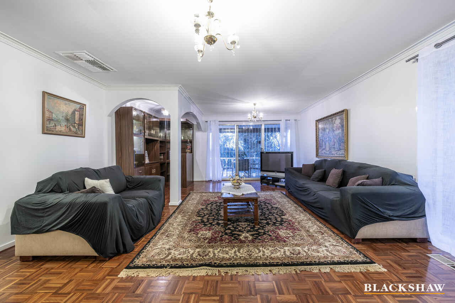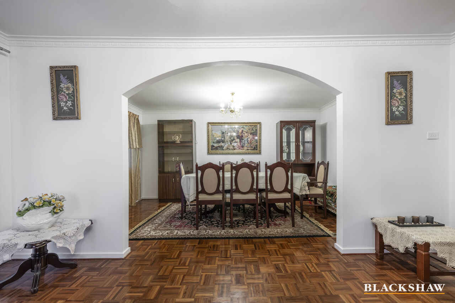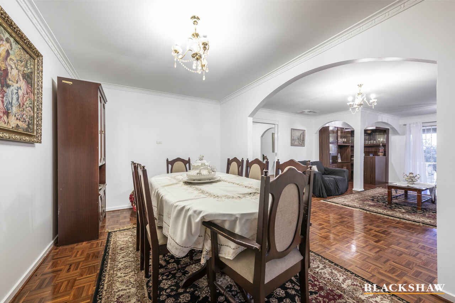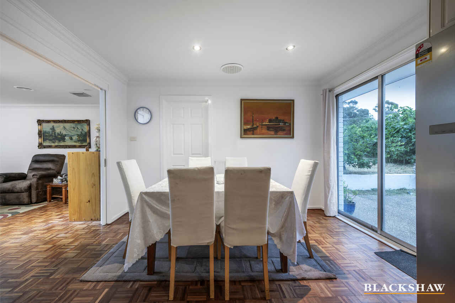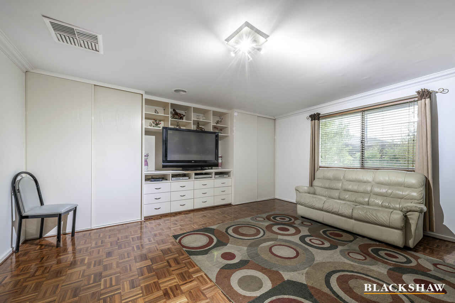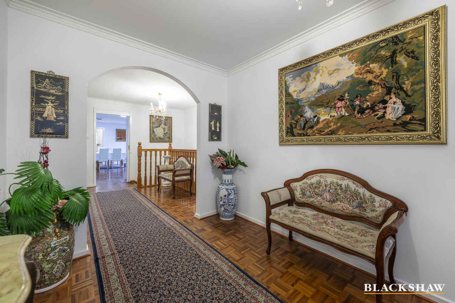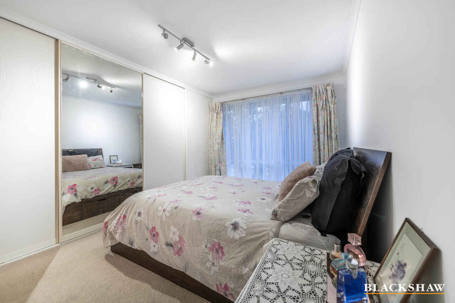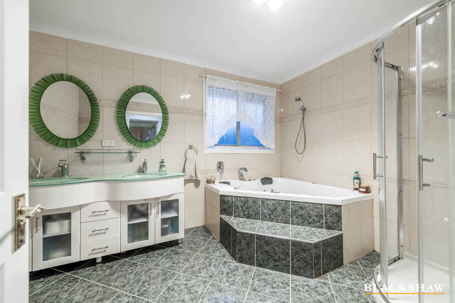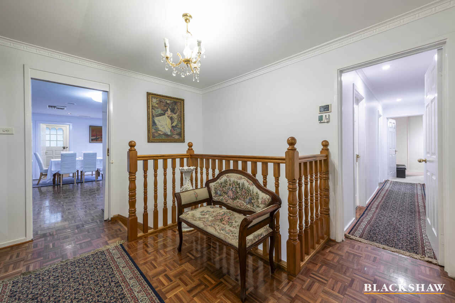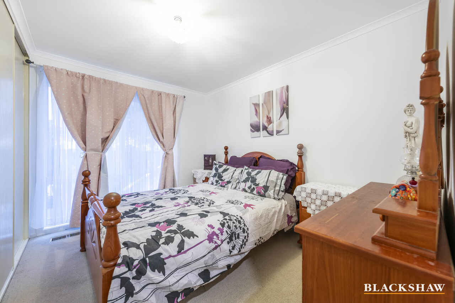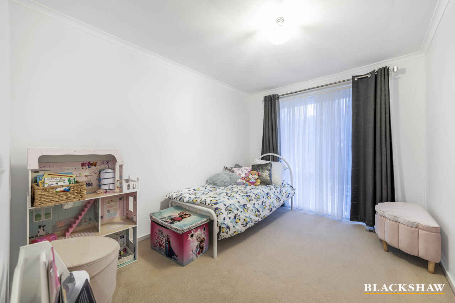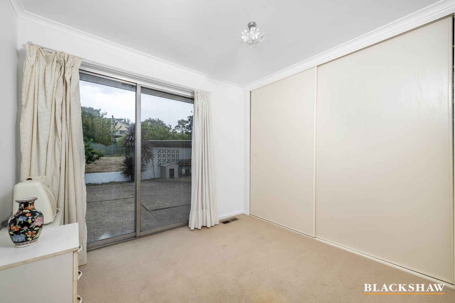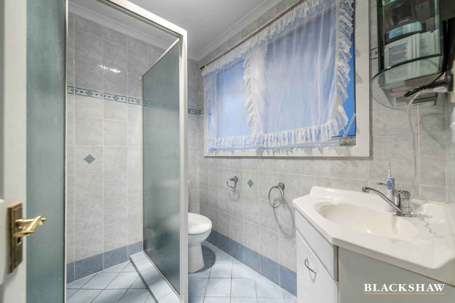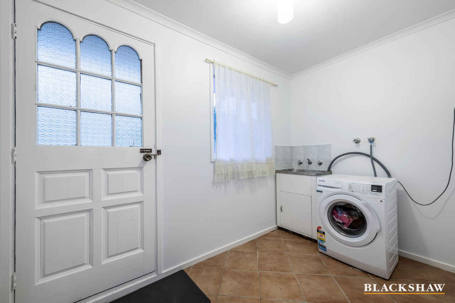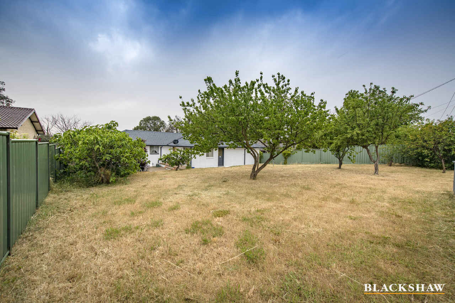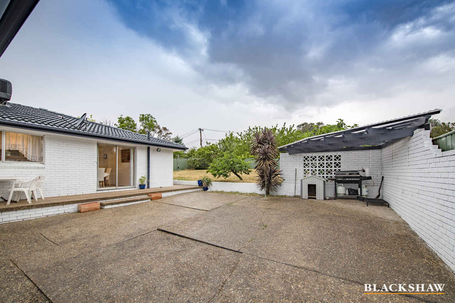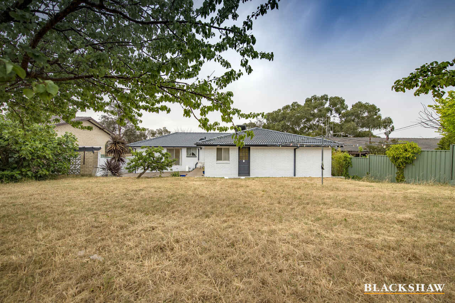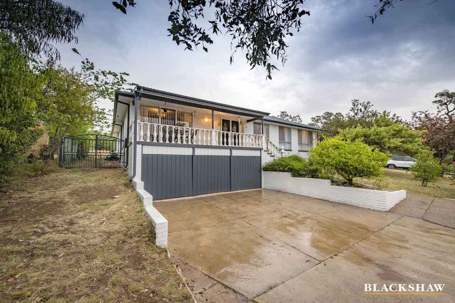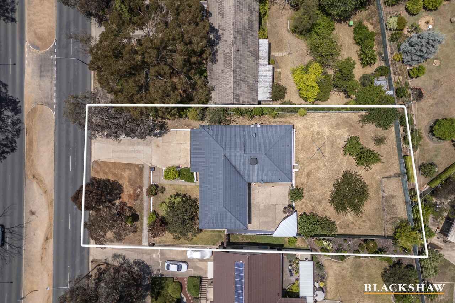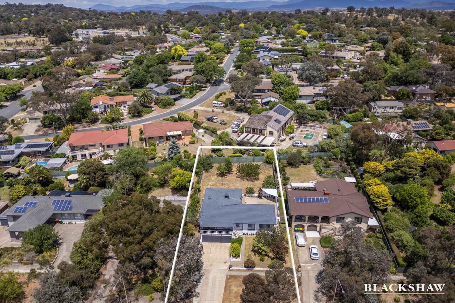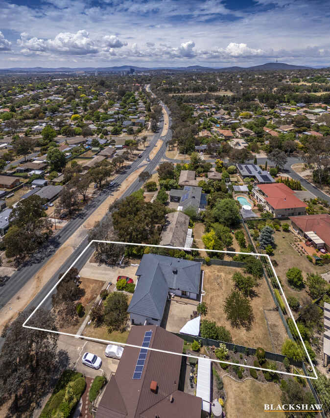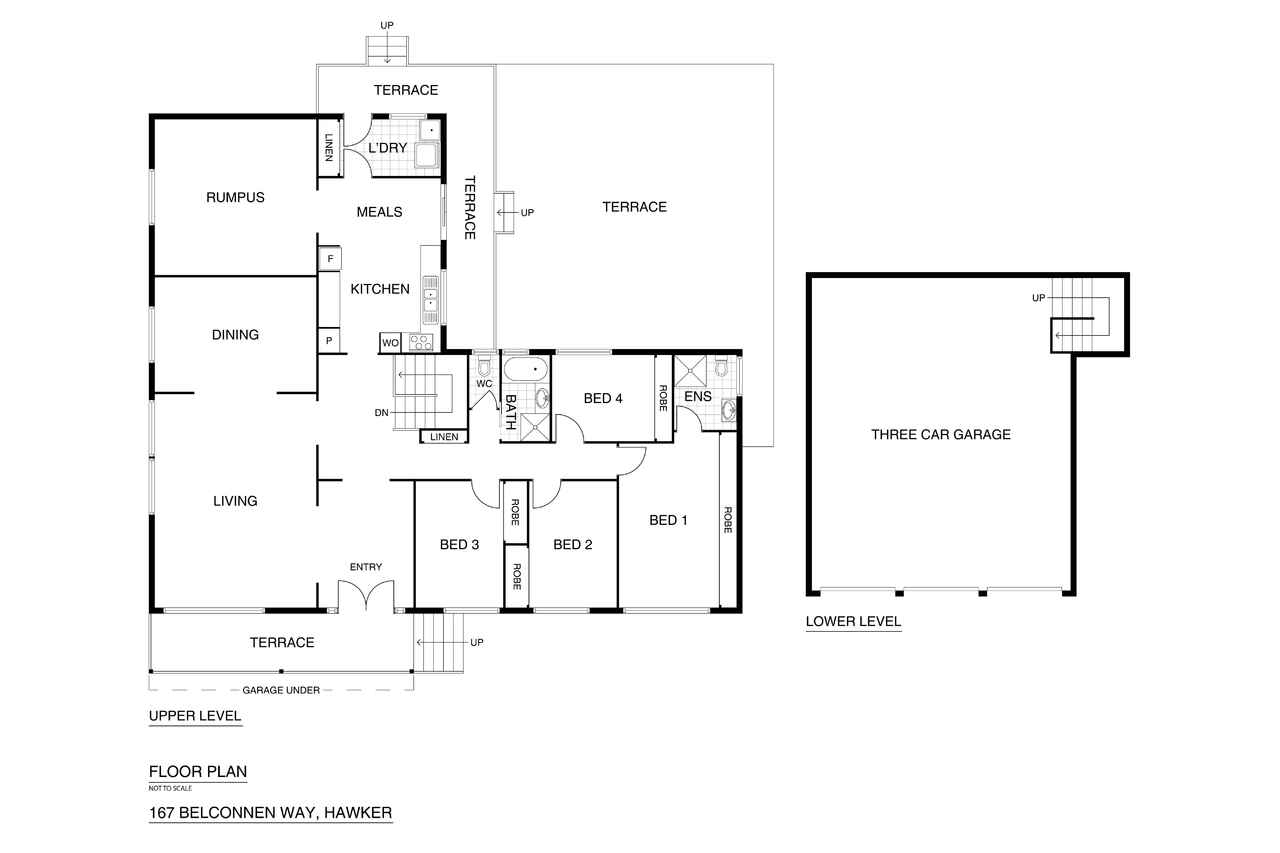Large, level 1,067m2 block with three-car garage
Sold
Location
167 Belconnen Way
Hawker ACT 2614
Details
4
2
3
EER: 2.0
House
$1,120,000
Land area: | 1076 sqm (approx) |
Building size: | 280.97 sqm (approx) |
Discover the epitome of space in this large four-bedroom ensuite residence nestled in the charming and highly sought suburb of Hawker.
Embrace the spacious open-concept kitchen and meals area that seamlessly connects the dining, living room, and rumpus room. Ideal for entertaining friends or spending quality time with family, this layout exudes warmth and functionality.
The heart of the home, the significantly sized kitchen is a chef's dream. Featuring stainless steel appliances, ample counter space, and storage options, it's the perfect place to whip up culinary masterpieces and create lasting memories.
Unwind in the luxury of space with four generously sized bedrooms, each designed to be your private haven. For car enthusiasts, there is a massive three-car garage underneath with internal access and an additional storage room.
Step outside to your own private retreat. The expansive backyard provides a serene escape, perfect for morning coffees, evening gatherings, or simply enjoying the beauty of nature.
Situated in the sought-after suburb of Hawker, enjoy the convenience of nearby amenities, schools, and parks. A perfect blend of convenience and accessibility.
Don't miss the opportunity to make 167 Belconnen Way your new home.
Features:
- Block: 1,076m2
- Living: 206.65m2
- Massive three-car garage: 74.32m2
- Year built: 1974
- EER: 2
- Freshly painted throughout
- Family room
- Living room
- Dining room
- Rumpus room
- Kitchen with plenty of bench and cupboard space
- Main bedroom with ensuite
- Bedroom two, three and four are all spacious
- Main bathroom with separate toilet
- Large rear yard
Cost breakdown
Rates: $748.58 p.q
Land Tax (only if rented): $1,186.94 p.q
Potential rental return: $720 - $780 p.w
This information has been obtained from reliable sources however, we cannot guarantee its complete accuracy so we recommend that you also conduct your own enquiries to verify the details contained herein.
Read MoreEmbrace the spacious open-concept kitchen and meals area that seamlessly connects the dining, living room, and rumpus room. Ideal for entertaining friends or spending quality time with family, this layout exudes warmth and functionality.
The heart of the home, the significantly sized kitchen is a chef's dream. Featuring stainless steel appliances, ample counter space, and storage options, it's the perfect place to whip up culinary masterpieces and create lasting memories.
Unwind in the luxury of space with four generously sized bedrooms, each designed to be your private haven. For car enthusiasts, there is a massive three-car garage underneath with internal access and an additional storage room.
Step outside to your own private retreat. The expansive backyard provides a serene escape, perfect for morning coffees, evening gatherings, or simply enjoying the beauty of nature.
Situated in the sought-after suburb of Hawker, enjoy the convenience of nearby amenities, schools, and parks. A perfect blend of convenience and accessibility.
Don't miss the opportunity to make 167 Belconnen Way your new home.
Features:
- Block: 1,076m2
- Living: 206.65m2
- Massive three-car garage: 74.32m2
- Year built: 1974
- EER: 2
- Freshly painted throughout
- Family room
- Living room
- Dining room
- Rumpus room
- Kitchen with plenty of bench and cupboard space
- Main bedroom with ensuite
- Bedroom two, three and four are all spacious
- Main bathroom with separate toilet
- Large rear yard
Cost breakdown
Rates: $748.58 p.q
Land Tax (only if rented): $1,186.94 p.q
Potential rental return: $720 - $780 p.w
This information has been obtained from reliable sources however, we cannot guarantee its complete accuracy so we recommend that you also conduct your own enquiries to verify the details contained herein.
Inspect
Contact agent
Listing agents
Discover the epitome of space in this large four-bedroom ensuite residence nestled in the charming and highly sought suburb of Hawker.
Embrace the spacious open-concept kitchen and meals area that seamlessly connects the dining, living room, and rumpus room. Ideal for entertaining friends or spending quality time with family, this layout exudes warmth and functionality.
The heart of the home, the significantly sized kitchen is a chef's dream. Featuring stainless steel appliances, ample counter space, and storage options, it's the perfect place to whip up culinary masterpieces and create lasting memories.
Unwind in the luxury of space with four generously sized bedrooms, each designed to be your private haven. For car enthusiasts, there is a massive three-car garage underneath with internal access and an additional storage room.
Step outside to your own private retreat. The expansive backyard provides a serene escape, perfect for morning coffees, evening gatherings, or simply enjoying the beauty of nature.
Situated in the sought-after suburb of Hawker, enjoy the convenience of nearby amenities, schools, and parks. A perfect blend of convenience and accessibility.
Don't miss the opportunity to make 167 Belconnen Way your new home.
Features:
- Block: 1,076m2
- Living: 206.65m2
- Massive three-car garage: 74.32m2
- Year built: 1974
- EER: 2
- Freshly painted throughout
- Family room
- Living room
- Dining room
- Rumpus room
- Kitchen with plenty of bench and cupboard space
- Main bedroom with ensuite
- Bedroom two, three and four are all spacious
- Main bathroom with separate toilet
- Large rear yard
Cost breakdown
Rates: $748.58 p.q
Land Tax (only if rented): $1,186.94 p.q
Potential rental return: $720 - $780 p.w
This information has been obtained from reliable sources however, we cannot guarantee its complete accuracy so we recommend that you also conduct your own enquiries to verify the details contained herein.
Read MoreEmbrace the spacious open-concept kitchen and meals area that seamlessly connects the dining, living room, and rumpus room. Ideal for entertaining friends or spending quality time with family, this layout exudes warmth and functionality.
The heart of the home, the significantly sized kitchen is a chef's dream. Featuring stainless steel appliances, ample counter space, and storage options, it's the perfect place to whip up culinary masterpieces and create lasting memories.
Unwind in the luxury of space with four generously sized bedrooms, each designed to be your private haven. For car enthusiasts, there is a massive three-car garage underneath with internal access and an additional storage room.
Step outside to your own private retreat. The expansive backyard provides a serene escape, perfect for morning coffees, evening gatherings, or simply enjoying the beauty of nature.
Situated in the sought-after suburb of Hawker, enjoy the convenience of nearby amenities, schools, and parks. A perfect blend of convenience and accessibility.
Don't miss the opportunity to make 167 Belconnen Way your new home.
Features:
- Block: 1,076m2
- Living: 206.65m2
- Massive three-car garage: 74.32m2
- Year built: 1974
- EER: 2
- Freshly painted throughout
- Family room
- Living room
- Dining room
- Rumpus room
- Kitchen with plenty of bench and cupboard space
- Main bedroom with ensuite
- Bedroom two, three and four are all spacious
- Main bathroom with separate toilet
- Large rear yard
Cost breakdown
Rates: $748.58 p.q
Land Tax (only if rented): $1,186.94 p.q
Potential rental return: $720 - $780 p.w
This information has been obtained from reliable sources however, we cannot guarantee its complete accuracy so we recommend that you also conduct your own enquiries to verify the details contained herein.
Location
167 Belconnen Way
Hawker ACT 2614
Details
4
2
3
EER: 2.0
House
$1,120,000
Land area: | 1076 sqm (approx) |
Building size: | 280.97 sqm (approx) |
Discover the epitome of space in this large four-bedroom ensuite residence nestled in the charming and highly sought suburb of Hawker.
Embrace the spacious open-concept kitchen and meals area that seamlessly connects the dining, living room, and rumpus room. Ideal for entertaining friends or spending quality time with family, this layout exudes warmth and functionality.
The heart of the home, the significantly sized kitchen is a chef's dream. Featuring stainless steel appliances, ample counter space, and storage options, it's the perfect place to whip up culinary masterpieces and create lasting memories.
Unwind in the luxury of space with four generously sized bedrooms, each designed to be your private haven. For car enthusiasts, there is a massive three-car garage underneath with internal access and an additional storage room.
Step outside to your own private retreat. The expansive backyard provides a serene escape, perfect for morning coffees, evening gatherings, or simply enjoying the beauty of nature.
Situated in the sought-after suburb of Hawker, enjoy the convenience of nearby amenities, schools, and parks. A perfect blend of convenience and accessibility.
Don't miss the opportunity to make 167 Belconnen Way your new home.
Features:
- Block: 1,076m2
- Living: 206.65m2
- Massive three-car garage: 74.32m2
- Year built: 1974
- EER: 2
- Freshly painted throughout
- Family room
- Living room
- Dining room
- Rumpus room
- Kitchen with plenty of bench and cupboard space
- Main bedroom with ensuite
- Bedroom two, three and four are all spacious
- Main bathroom with separate toilet
- Large rear yard
Cost breakdown
Rates: $748.58 p.q
Land Tax (only if rented): $1,186.94 p.q
Potential rental return: $720 - $780 p.w
This information has been obtained from reliable sources however, we cannot guarantee its complete accuracy so we recommend that you also conduct your own enquiries to verify the details contained herein.
Read MoreEmbrace the spacious open-concept kitchen and meals area that seamlessly connects the dining, living room, and rumpus room. Ideal for entertaining friends or spending quality time with family, this layout exudes warmth and functionality.
The heart of the home, the significantly sized kitchen is a chef's dream. Featuring stainless steel appliances, ample counter space, and storage options, it's the perfect place to whip up culinary masterpieces and create lasting memories.
Unwind in the luxury of space with four generously sized bedrooms, each designed to be your private haven. For car enthusiasts, there is a massive three-car garage underneath with internal access and an additional storage room.
Step outside to your own private retreat. The expansive backyard provides a serene escape, perfect for morning coffees, evening gatherings, or simply enjoying the beauty of nature.
Situated in the sought-after suburb of Hawker, enjoy the convenience of nearby amenities, schools, and parks. A perfect blend of convenience and accessibility.
Don't miss the opportunity to make 167 Belconnen Way your new home.
Features:
- Block: 1,076m2
- Living: 206.65m2
- Massive three-car garage: 74.32m2
- Year built: 1974
- EER: 2
- Freshly painted throughout
- Family room
- Living room
- Dining room
- Rumpus room
- Kitchen with plenty of bench and cupboard space
- Main bedroom with ensuite
- Bedroom two, three and four are all spacious
- Main bathroom with separate toilet
- Large rear yard
Cost breakdown
Rates: $748.58 p.q
Land Tax (only if rented): $1,186.94 p.q
Potential rental return: $720 - $780 p.w
This information has been obtained from reliable sources however, we cannot guarantee its complete accuracy so we recommend that you also conduct your own enquiries to verify the details contained herein.
Inspect
Contact agent


