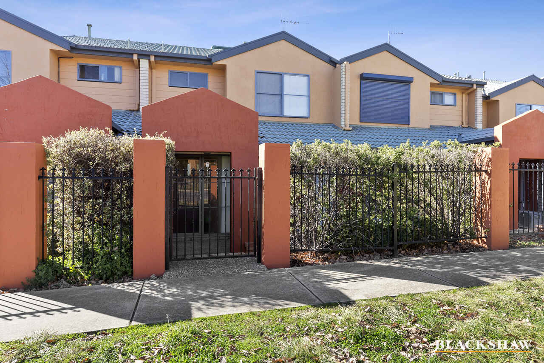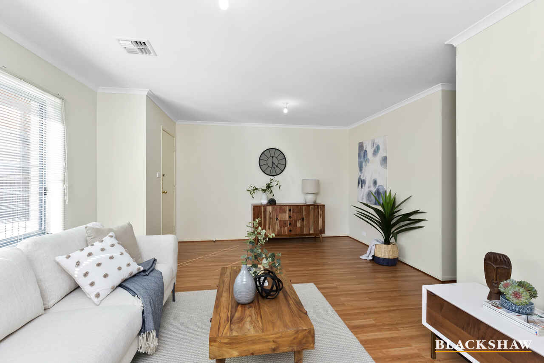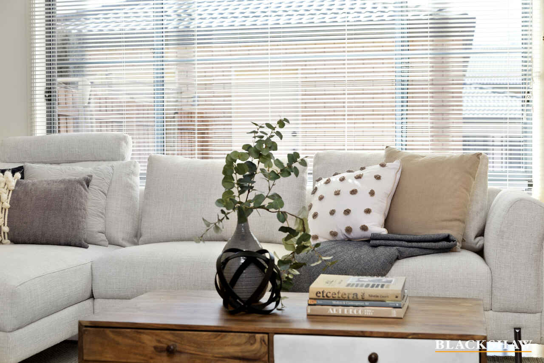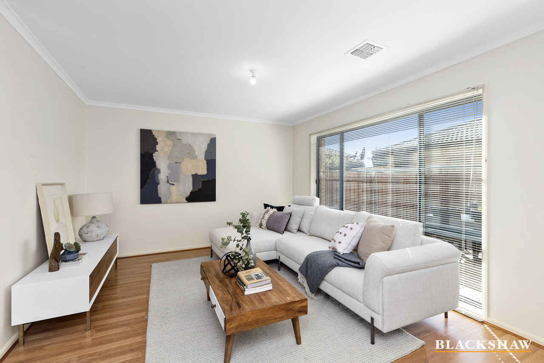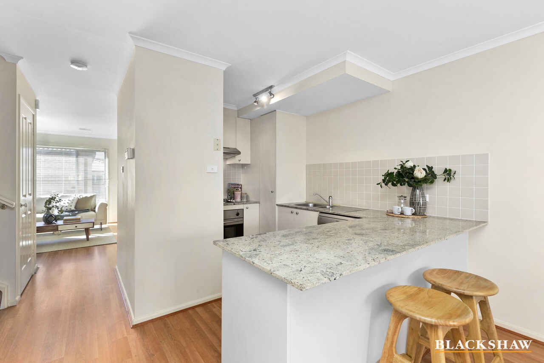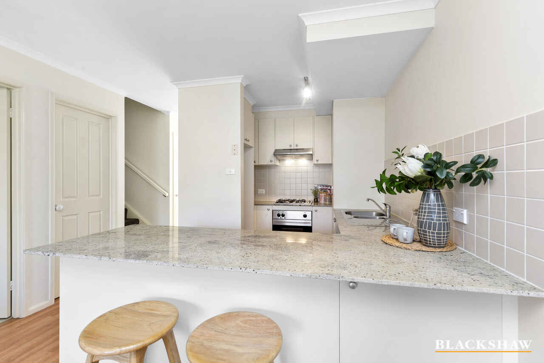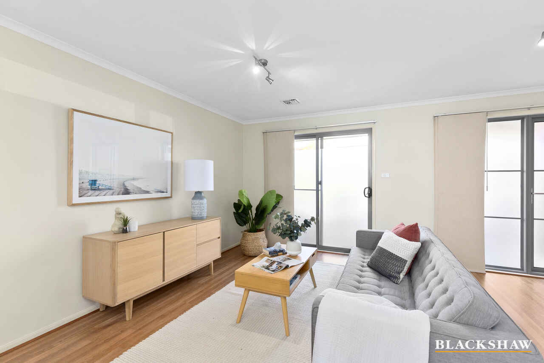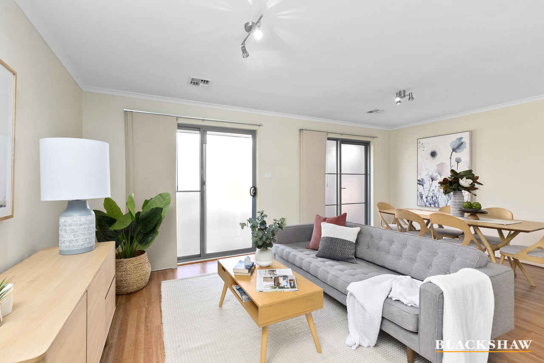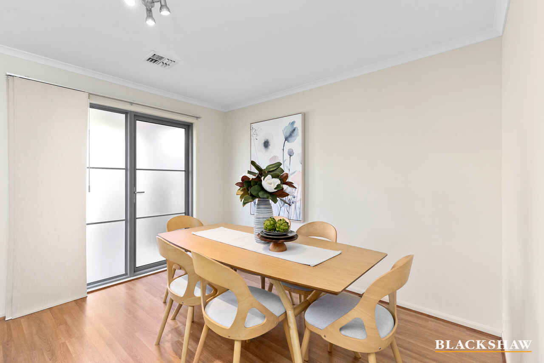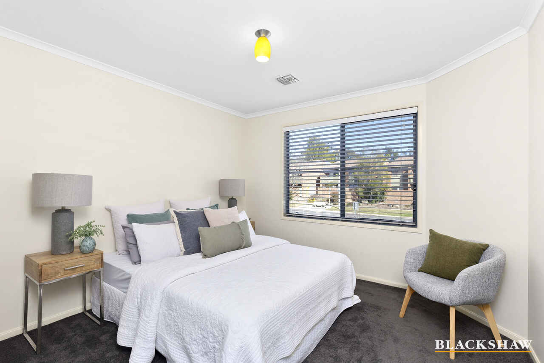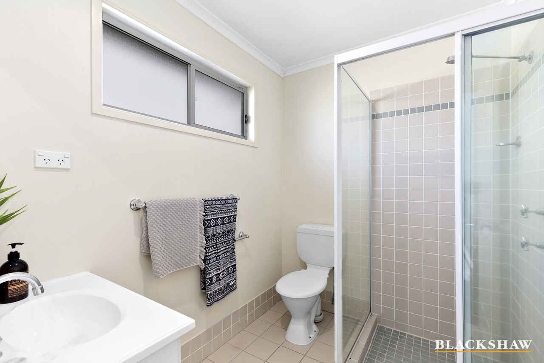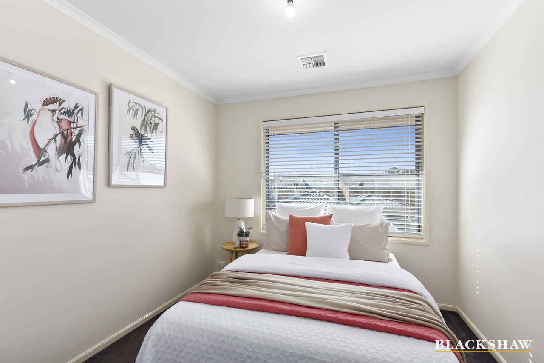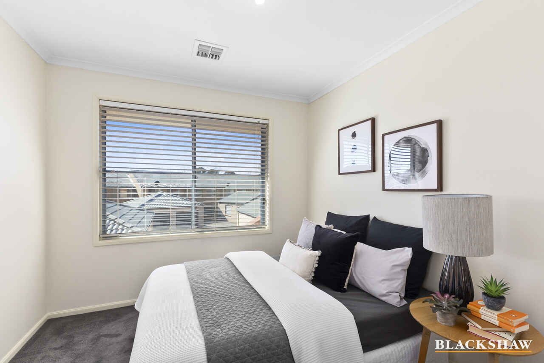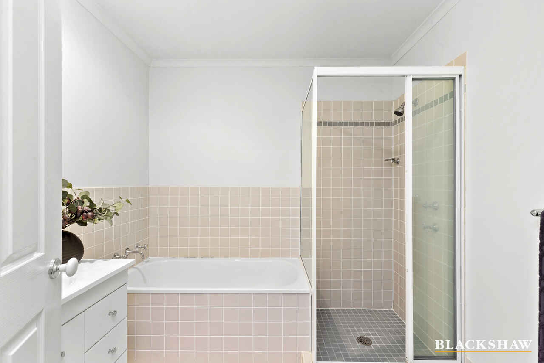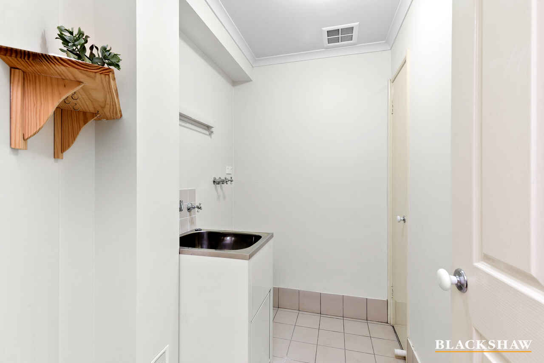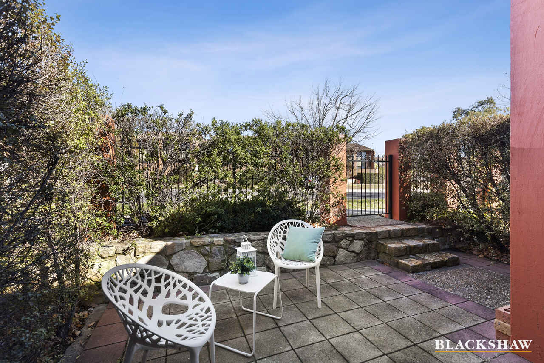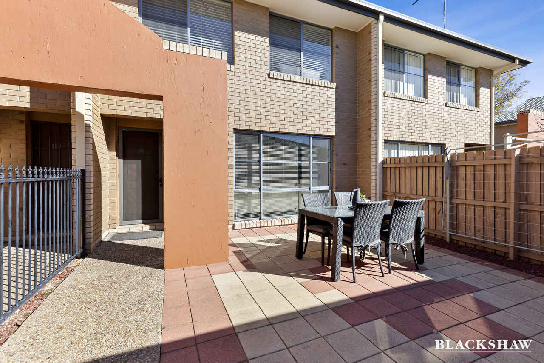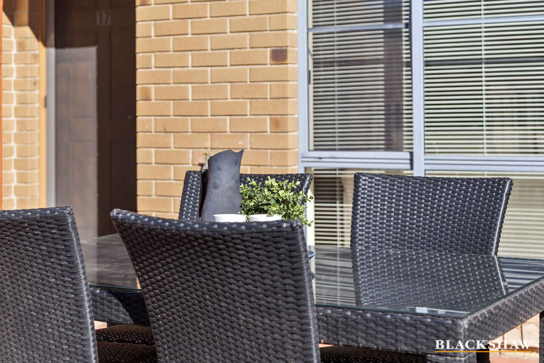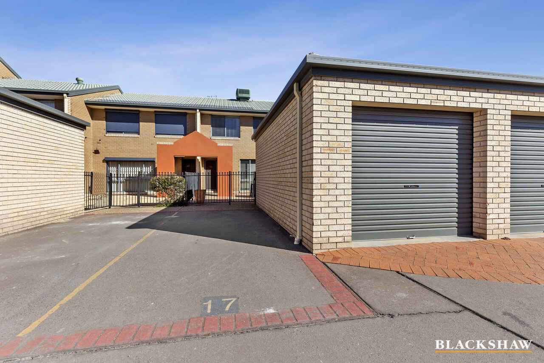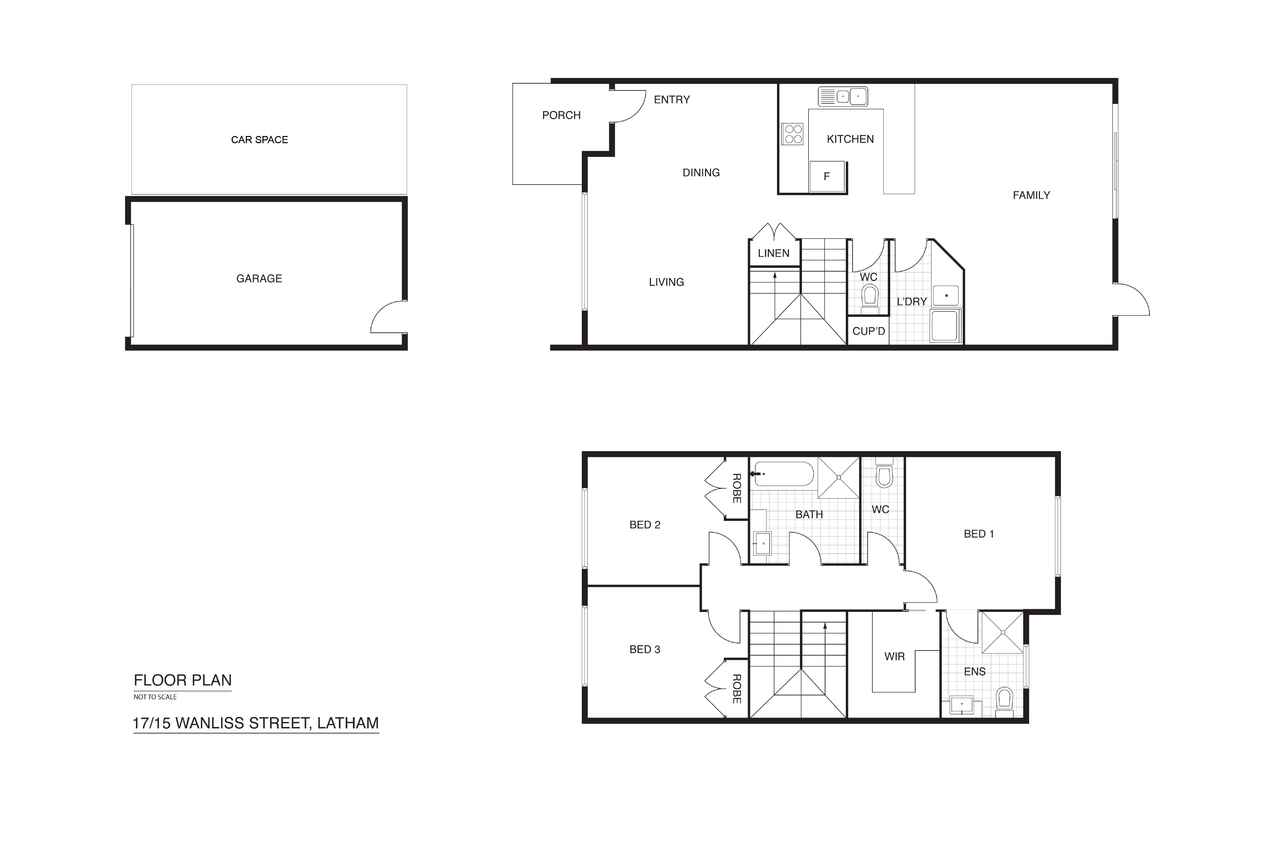A Lock & Leave in Latham!
Sold
Location
17/15 Wanliss Street
Latham ACT 2615
Details
3
2
2
EER: 4.5
Townhouse
$481,000
Perfectly positioned in a neat and tidy townhouse complex, is this three bedroom, ensuite home that is ideal for investors, first home buyers and families.
Spread evenly over two levels; the lower level consists of a separate lounge room, an open plan living and dining area, gourmet kitchen, powder room, laundry and access to both rear and front courtyards. The kitchen is functional and has a range of storage options and bench space for meal preparation, complimenting this space is quality appliances including a stainless steel Dishlex dishwasher, stainless steel omega oven and stainless steel four burner gas cooktop.
Upstairs you will find all three generously sized bedrooms. The main bedroom features an ensuite and walk-in robe, while bedrooms two and three include bult-in robes and are serviced by the main bathroom.
Two low maintenance courtyards enhance this properties appeal, giving you and your family entertaining options and spaces for the children to explore. Parking options are plenty, with the secure single garage, an allocated car park and sufficient amount of visitor car parks. Maintaining a comfortable temperature all year round is the ducted gas heating situated downstairs and evaporative cooling installed upstairs.
Conveniently located next door to Latham shopping hub and within walking distance to Latham Primary School, playgrounds, and public transport. Westfield Belconnen and Belconnen business grounds are only a short drive away.
Features:
- Living:137m2, Garage:21m2
- Body Corporate: $760.90 p.q
- Ducted gas heating
- Evaporative cooling upstairs
- Separate lounge room
- Open plan meals and living area
- Kitchen with pantry and heaps of storage space
- Stainless steel Dishlex dishwasher
- Stainless steel Omega oven
- Stainless steel four burner gas cooktop
- Main bedroom with ensuite and walk-in robe
- Bedroom two and three with built-in robe
- Main bathroom with bathtub and separate toilet
- Rear courtyard
- Front courtyard
- Downstairs powder room
- Good size laundry
- Large linen cupboard
- Single garage plus allocated car park
Read MoreSpread evenly over two levels; the lower level consists of a separate lounge room, an open plan living and dining area, gourmet kitchen, powder room, laundry and access to both rear and front courtyards. The kitchen is functional and has a range of storage options and bench space for meal preparation, complimenting this space is quality appliances including a stainless steel Dishlex dishwasher, stainless steel omega oven and stainless steel four burner gas cooktop.
Upstairs you will find all three generously sized bedrooms. The main bedroom features an ensuite and walk-in robe, while bedrooms two and three include bult-in robes and are serviced by the main bathroom.
Two low maintenance courtyards enhance this properties appeal, giving you and your family entertaining options and spaces for the children to explore. Parking options are plenty, with the secure single garage, an allocated car park and sufficient amount of visitor car parks. Maintaining a comfortable temperature all year round is the ducted gas heating situated downstairs and evaporative cooling installed upstairs.
Conveniently located next door to Latham shopping hub and within walking distance to Latham Primary School, playgrounds, and public transport. Westfield Belconnen and Belconnen business grounds are only a short drive away.
Features:
- Living:137m2, Garage:21m2
- Body Corporate: $760.90 p.q
- Ducted gas heating
- Evaporative cooling upstairs
- Separate lounge room
- Open plan meals and living area
- Kitchen with pantry and heaps of storage space
- Stainless steel Dishlex dishwasher
- Stainless steel Omega oven
- Stainless steel four burner gas cooktop
- Main bedroom with ensuite and walk-in robe
- Bedroom two and three with built-in robe
- Main bathroom with bathtub and separate toilet
- Rear courtyard
- Front courtyard
- Downstairs powder room
- Good size laundry
- Large linen cupboard
- Single garage plus allocated car park
Inspect
Contact agent
Listing agents
Perfectly positioned in a neat and tidy townhouse complex, is this three bedroom, ensuite home that is ideal for investors, first home buyers and families.
Spread evenly over two levels; the lower level consists of a separate lounge room, an open plan living and dining area, gourmet kitchen, powder room, laundry and access to both rear and front courtyards. The kitchen is functional and has a range of storage options and bench space for meal preparation, complimenting this space is quality appliances including a stainless steel Dishlex dishwasher, stainless steel omega oven and stainless steel four burner gas cooktop.
Upstairs you will find all three generously sized bedrooms. The main bedroom features an ensuite and walk-in robe, while bedrooms two and three include bult-in robes and are serviced by the main bathroom.
Two low maintenance courtyards enhance this properties appeal, giving you and your family entertaining options and spaces for the children to explore. Parking options are plenty, with the secure single garage, an allocated car park and sufficient amount of visitor car parks. Maintaining a comfortable temperature all year round is the ducted gas heating situated downstairs and evaporative cooling installed upstairs.
Conveniently located next door to Latham shopping hub and within walking distance to Latham Primary School, playgrounds, and public transport. Westfield Belconnen and Belconnen business grounds are only a short drive away.
Features:
- Living:137m2, Garage:21m2
- Body Corporate: $760.90 p.q
- Ducted gas heating
- Evaporative cooling upstairs
- Separate lounge room
- Open plan meals and living area
- Kitchen with pantry and heaps of storage space
- Stainless steel Dishlex dishwasher
- Stainless steel Omega oven
- Stainless steel four burner gas cooktop
- Main bedroom with ensuite and walk-in robe
- Bedroom two and three with built-in robe
- Main bathroom with bathtub and separate toilet
- Rear courtyard
- Front courtyard
- Downstairs powder room
- Good size laundry
- Large linen cupboard
- Single garage plus allocated car park
Read MoreSpread evenly over two levels; the lower level consists of a separate lounge room, an open plan living and dining area, gourmet kitchen, powder room, laundry and access to both rear and front courtyards. The kitchen is functional and has a range of storage options and bench space for meal preparation, complimenting this space is quality appliances including a stainless steel Dishlex dishwasher, stainless steel omega oven and stainless steel four burner gas cooktop.
Upstairs you will find all three generously sized bedrooms. The main bedroom features an ensuite and walk-in robe, while bedrooms two and three include bult-in robes and are serviced by the main bathroom.
Two low maintenance courtyards enhance this properties appeal, giving you and your family entertaining options and spaces for the children to explore. Parking options are plenty, with the secure single garage, an allocated car park and sufficient amount of visitor car parks. Maintaining a comfortable temperature all year round is the ducted gas heating situated downstairs and evaporative cooling installed upstairs.
Conveniently located next door to Latham shopping hub and within walking distance to Latham Primary School, playgrounds, and public transport. Westfield Belconnen and Belconnen business grounds are only a short drive away.
Features:
- Living:137m2, Garage:21m2
- Body Corporate: $760.90 p.q
- Ducted gas heating
- Evaporative cooling upstairs
- Separate lounge room
- Open plan meals and living area
- Kitchen with pantry and heaps of storage space
- Stainless steel Dishlex dishwasher
- Stainless steel Omega oven
- Stainless steel four burner gas cooktop
- Main bedroom with ensuite and walk-in robe
- Bedroom two and three with built-in robe
- Main bathroom with bathtub and separate toilet
- Rear courtyard
- Front courtyard
- Downstairs powder room
- Good size laundry
- Large linen cupboard
- Single garage plus allocated car park
Location
17/15 Wanliss Street
Latham ACT 2615
Details
3
2
2
EER: 4.5
Townhouse
$481,000
Perfectly positioned in a neat and tidy townhouse complex, is this three bedroom, ensuite home that is ideal for investors, first home buyers and families.
Spread evenly over two levels; the lower level consists of a separate lounge room, an open plan living and dining area, gourmet kitchen, powder room, laundry and access to both rear and front courtyards. The kitchen is functional and has a range of storage options and bench space for meal preparation, complimenting this space is quality appliances including a stainless steel Dishlex dishwasher, stainless steel omega oven and stainless steel four burner gas cooktop.
Upstairs you will find all three generously sized bedrooms. The main bedroom features an ensuite and walk-in robe, while bedrooms two and three include bult-in robes and are serviced by the main bathroom.
Two low maintenance courtyards enhance this properties appeal, giving you and your family entertaining options and spaces for the children to explore. Parking options are plenty, with the secure single garage, an allocated car park and sufficient amount of visitor car parks. Maintaining a comfortable temperature all year round is the ducted gas heating situated downstairs and evaporative cooling installed upstairs.
Conveniently located next door to Latham shopping hub and within walking distance to Latham Primary School, playgrounds, and public transport. Westfield Belconnen and Belconnen business grounds are only a short drive away.
Features:
- Living:137m2, Garage:21m2
- Body Corporate: $760.90 p.q
- Ducted gas heating
- Evaporative cooling upstairs
- Separate lounge room
- Open plan meals and living area
- Kitchen with pantry and heaps of storage space
- Stainless steel Dishlex dishwasher
- Stainless steel Omega oven
- Stainless steel four burner gas cooktop
- Main bedroom with ensuite and walk-in robe
- Bedroom two and three with built-in robe
- Main bathroom with bathtub and separate toilet
- Rear courtyard
- Front courtyard
- Downstairs powder room
- Good size laundry
- Large linen cupboard
- Single garage plus allocated car park
Read MoreSpread evenly over two levels; the lower level consists of a separate lounge room, an open plan living and dining area, gourmet kitchen, powder room, laundry and access to both rear and front courtyards. The kitchen is functional and has a range of storage options and bench space for meal preparation, complimenting this space is quality appliances including a stainless steel Dishlex dishwasher, stainless steel omega oven and stainless steel four burner gas cooktop.
Upstairs you will find all three generously sized bedrooms. The main bedroom features an ensuite and walk-in robe, while bedrooms two and three include bult-in robes and are serviced by the main bathroom.
Two low maintenance courtyards enhance this properties appeal, giving you and your family entertaining options and spaces for the children to explore. Parking options are plenty, with the secure single garage, an allocated car park and sufficient amount of visitor car parks. Maintaining a comfortable temperature all year round is the ducted gas heating situated downstairs and evaporative cooling installed upstairs.
Conveniently located next door to Latham shopping hub and within walking distance to Latham Primary School, playgrounds, and public transport. Westfield Belconnen and Belconnen business grounds are only a short drive away.
Features:
- Living:137m2, Garage:21m2
- Body Corporate: $760.90 p.q
- Ducted gas heating
- Evaporative cooling upstairs
- Separate lounge room
- Open plan meals and living area
- Kitchen with pantry and heaps of storage space
- Stainless steel Dishlex dishwasher
- Stainless steel Omega oven
- Stainless steel four burner gas cooktop
- Main bedroom with ensuite and walk-in robe
- Bedroom two and three with built-in robe
- Main bathroom with bathtub and separate toilet
- Rear courtyard
- Front courtyard
- Downstairs powder room
- Good size laundry
- Large linen cupboard
- Single garage plus allocated car park
Inspect
Contact agent


