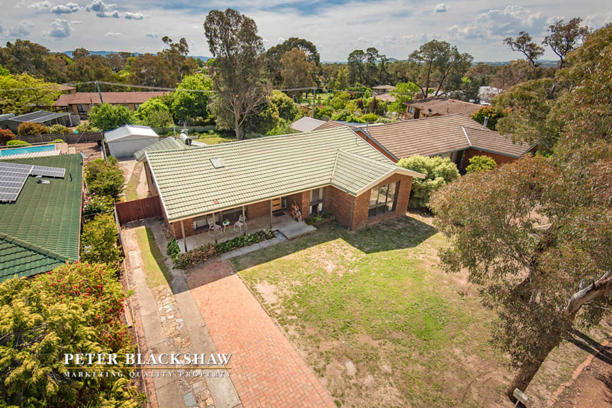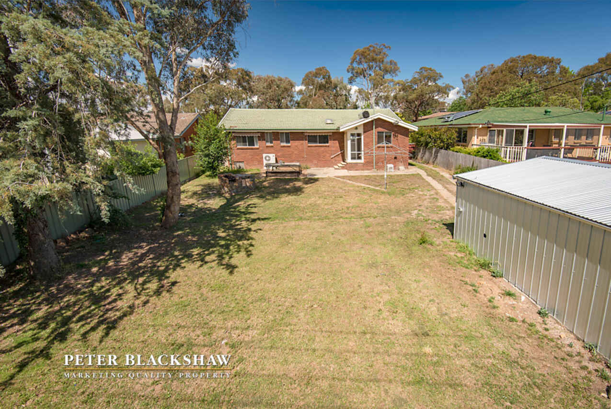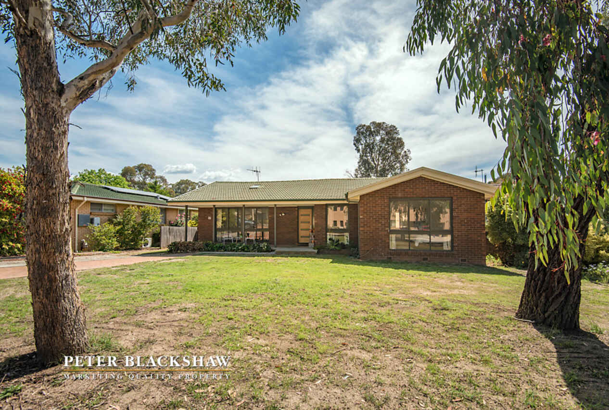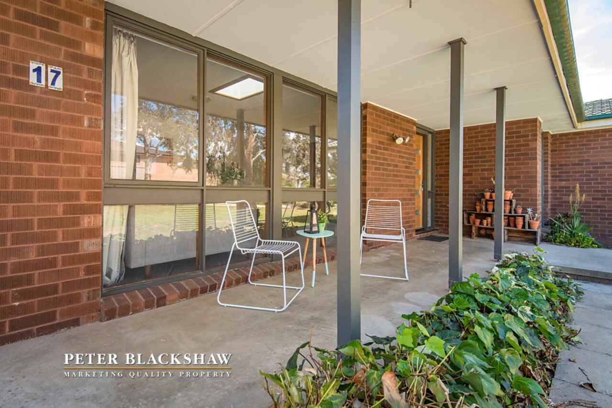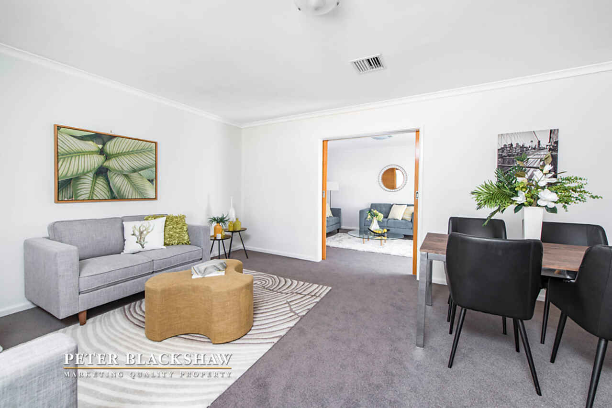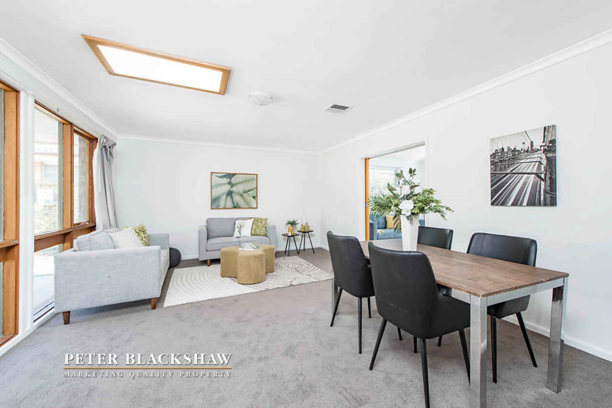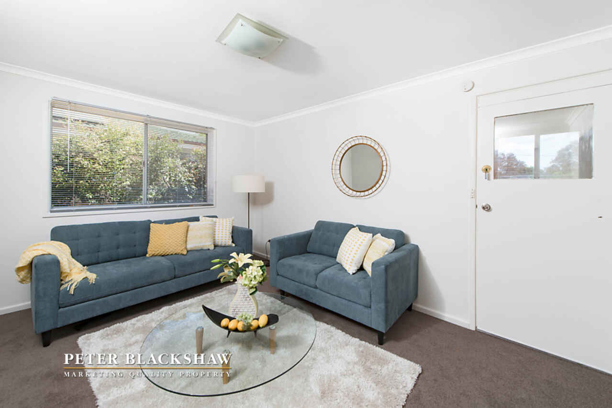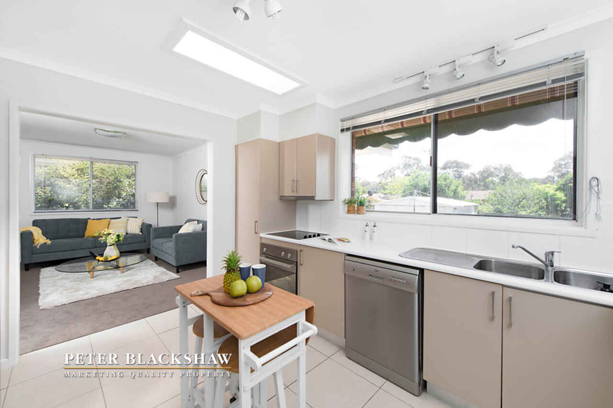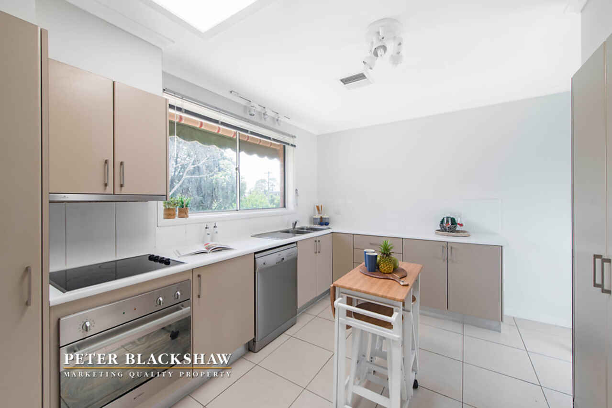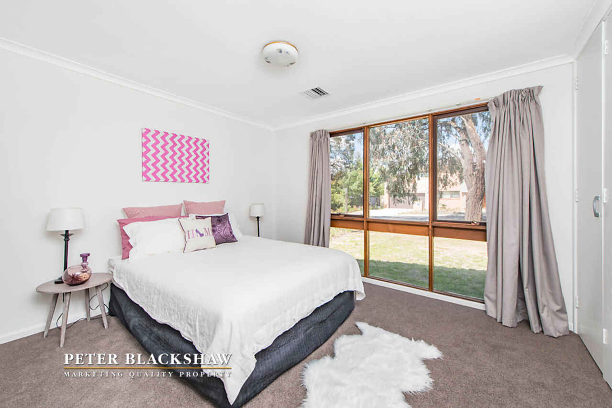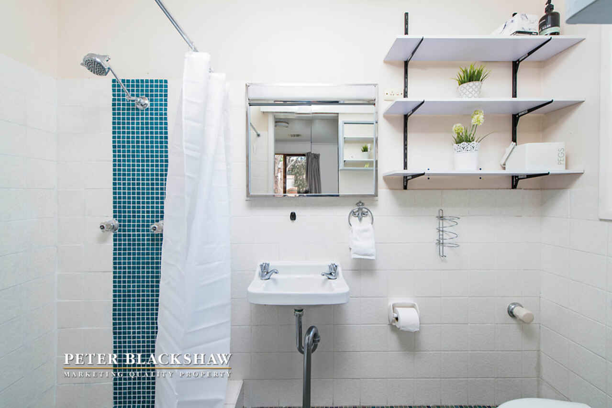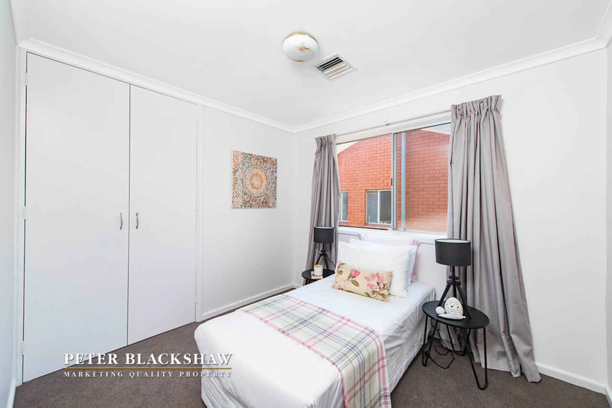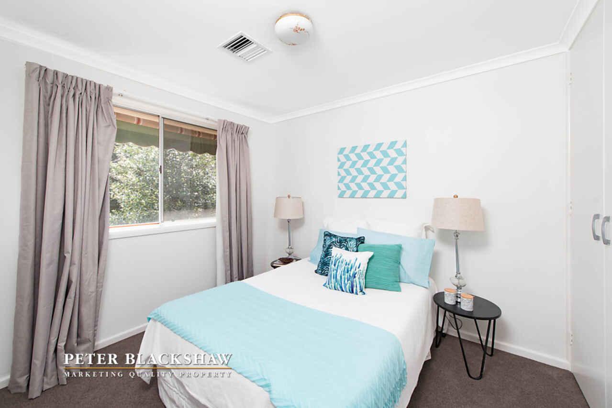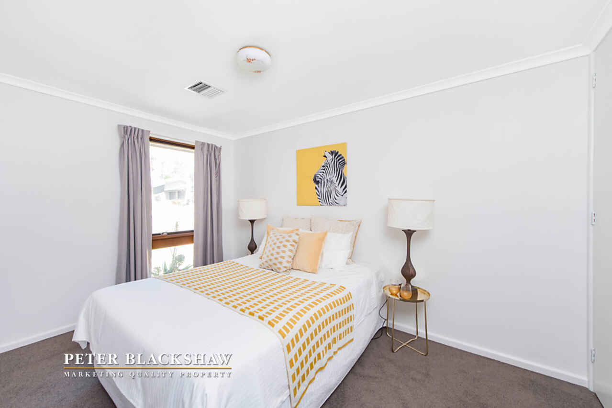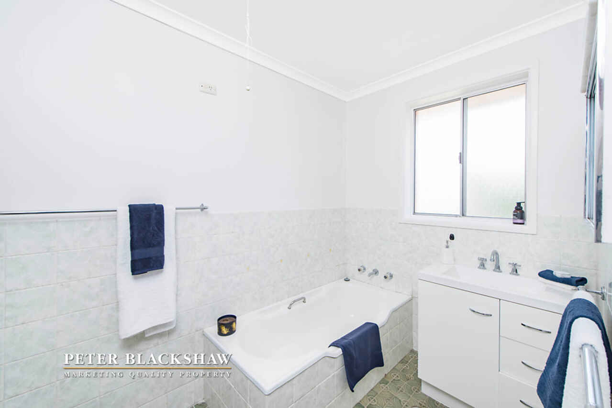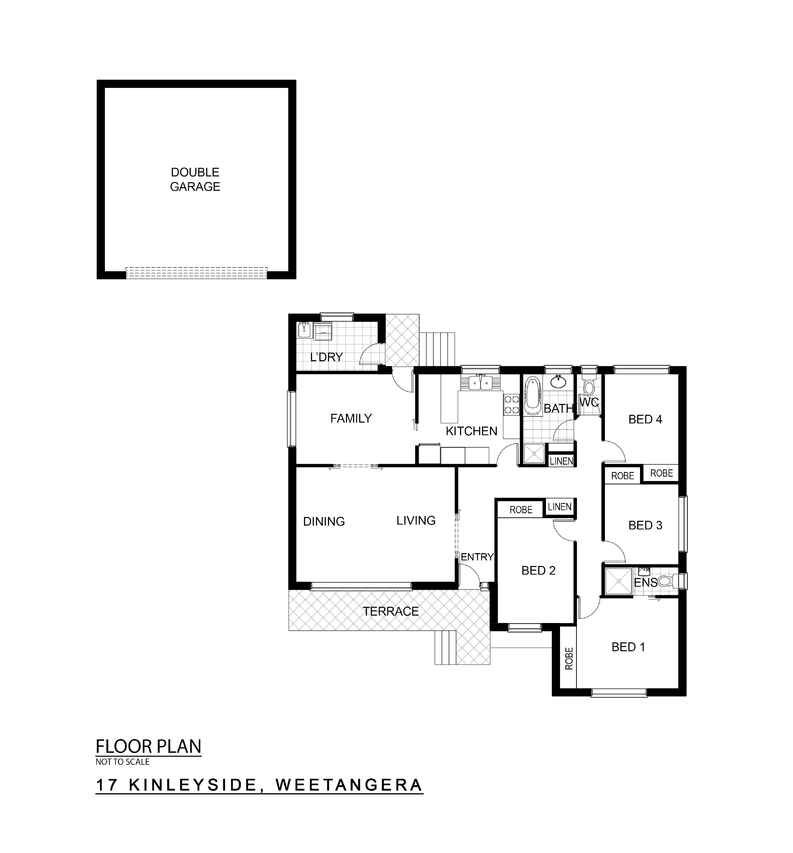An Idyllic family friendly residence within a blue ribbon location
Sold
Location
17 Kinleyside Crescent
Weetangera ACT 2614
Details
4
2
2
EER: 2
House
785000
Land area: | 887 sqm (approx) |
Building size: | 184 sqm (approx) |
Sited on an expansive north/east facing parcel of land to the front and side, this distinctive, spacious four bedroom ensuite residence is sure to impress families seeking a strong sense of community spirit combined with an extra-large backyard and a family friendly floor plan.
The cleverly designed single level home creates the perfect platform for practical day to day family living with formal and informal light filled living areas.
The refurbished but not completely renovated residence allows the opportunity to move straight in and slowly create your ideal abode.
The refurbished kitchen is both spacious and offers views over the rear yard making children's supervision easy.
With the residence being idyllically positioned to the front of the block there is an abundance of space to the rear allowing scope for a a second dwelling or extension subject to approvals.
If where your family lives is important to you!
- Four bedroom ensuite residence
- Living approx. 144m2
- Built 1971
- Level 887m2 parcel of land with RZ2 zoning
- $431,000 U.V
- Great orientation
- Ducted heating and cooling
- Brand new carpet
- Freshly painted
- Skylight to living area capturing an abundance of natural light
- Double detached garage
- Refurbished kitchen with electric cook top, oven and flued range hood
- Dishwasher
- Built in robes to all bedrooms
- Easy walking distance to Weetangera primary school, St Mathews primary school, Weetangera oval, Weetangera shops and Hawker shopping village
- Close proximity to bus services to Belconnen and the City
Read MoreThe cleverly designed single level home creates the perfect platform for practical day to day family living with formal and informal light filled living areas.
The refurbished but not completely renovated residence allows the opportunity to move straight in and slowly create your ideal abode.
The refurbished kitchen is both spacious and offers views over the rear yard making children's supervision easy.
With the residence being idyllically positioned to the front of the block there is an abundance of space to the rear allowing scope for a a second dwelling or extension subject to approvals.
If where your family lives is important to you!
- Four bedroom ensuite residence
- Living approx. 144m2
- Built 1971
- Level 887m2 parcel of land with RZ2 zoning
- $431,000 U.V
- Great orientation
- Ducted heating and cooling
- Brand new carpet
- Freshly painted
- Skylight to living area capturing an abundance of natural light
- Double detached garage
- Refurbished kitchen with electric cook top, oven and flued range hood
- Dishwasher
- Built in robes to all bedrooms
- Easy walking distance to Weetangera primary school, St Mathews primary school, Weetangera oval, Weetangera shops and Hawker shopping village
- Close proximity to bus services to Belconnen and the City
Inspect
Contact agent
Listing agents
Sited on an expansive north/east facing parcel of land to the front and side, this distinctive, spacious four bedroom ensuite residence is sure to impress families seeking a strong sense of community spirit combined with an extra-large backyard and a family friendly floor plan.
The cleverly designed single level home creates the perfect platform for practical day to day family living with formal and informal light filled living areas.
The refurbished but not completely renovated residence allows the opportunity to move straight in and slowly create your ideal abode.
The refurbished kitchen is both spacious and offers views over the rear yard making children's supervision easy.
With the residence being idyllically positioned to the front of the block there is an abundance of space to the rear allowing scope for a a second dwelling or extension subject to approvals.
If where your family lives is important to you!
- Four bedroom ensuite residence
- Living approx. 144m2
- Built 1971
- Level 887m2 parcel of land with RZ2 zoning
- $431,000 U.V
- Great orientation
- Ducted heating and cooling
- Brand new carpet
- Freshly painted
- Skylight to living area capturing an abundance of natural light
- Double detached garage
- Refurbished kitchen with electric cook top, oven and flued range hood
- Dishwasher
- Built in robes to all bedrooms
- Easy walking distance to Weetangera primary school, St Mathews primary school, Weetangera oval, Weetangera shops and Hawker shopping village
- Close proximity to bus services to Belconnen and the City
Read MoreThe cleverly designed single level home creates the perfect platform for practical day to day family living with formal and informal light filled living areas.
The refurbished but not completely renovated residence allows the opportunity to move straight in and slowly create your ideal abode.
The refurbished kitchen is both spacious and offers views over the rear yard making children's supervision easy.
With the residence being idyllically positioned to the front of the block there is an abundance of space to the rear allowing scope for a a second dwelling or extension subject to approvals.
If where your family lives is important to you!
- Four bedroom ensuite residence
- Living approx. 144m2
- Built 1971
- Level 887m2 parcel of land with RZ2 zoning
- $431,000 U.V
- Great orientation
- Ducted heating and cooling
- Brand new carpet
- Freshly painted
- Skylight to living area capturing an abundance of natural light
- Double detached garage
- Refurbished kitchen with electric cook top, oven and flued range hood
- Dishwasher
- Built in robes to all bedrooms
- Easy walking distance to Weetangera primary school, St Mathews primary school, Weetangera oval, Weetangera shops and Hawker shopping village
- Close proximity to bus services to Belconnen and the City
Location
17 Kinleyside Crescent
Weetangera ACT 2614
Details
4
2
2
EER: 2
House
785000
Land area: | 887 sqm (approx) |
Building size: | 184 sqm (approx) |
Sited on an expansive north/east facing parcel of land to the front and side, this distinctive, spacious four bedroom ensuite residence is sure to impress families seeking a strong sense of community spirit combined with an extra-large backyard and a family friendly floor plan.
The cleverly designed single level home creates the perfect platform for practical day to day family living with formal and informal light filled living areas.
The refurbished but not completely renovated residence allows the opportunity to move straight in and slowly create your ideal abode.
The refurbished kitchen is both spacious and offers views over the rear yard making children's supervision easy.
With the residence being idyllically positioned to the front of the block there is an abundance of space to the rear allowing scope for a a second dwelling or extension subject to approvals.
If where your family lives is important to you!
- Four bedroom ensuite residence
- Living approx. 144m2
- Built 1971
- Level 887m2 parcel of land with RZ2 zoning
- $431,000 U.V
- Great orientation
- Ducted heating and cooling
- Brand new carpet
- Freshly painted
- Skylight to living area capturing an abundance of natural light
- Double detached garage
- Refurbished kitchen with electric cook top, oven and flued range hood
- Dishwasher
- Built in robes to all bedrooms
- Easy walking distance to Weetangera primary school, St Mathews primary school, Weetangera oval, Weetangera shops and Hawker shopping village
- Close proximity to bus services to Belconnen and the City
Read MoreThe cleverly designed single level home creates the perfect platform for practical day to day family living with formal and informal light filled living areas.
The refurbished but not completely renovated residence allows the opportunity to move straight in and slowly create your ideal abode.
The refurbished kitchen is both spacious and offers views over the rear yard making children's supervision easy.
With the residence being idyllically positioned to the front of the block there is an abundance of space to the rear allowing scope for a a second dwelling or extension subject to approvals.
If where your family lives is important to you!
- Four bedroom ensuite residence
- Living approx. 144m2
- Built 1971
- Level 887m2 parcel of land with RZ2 zoning
- $431,000 U.V
- Great orientation
- Ducted heating and cooling
- Brand new carpet
- Freshly painted
- Skylight to living area capturing an abundance of natural light
- Double detached garage
- Refurbished kitchen with electric cook top, oven and flued range hood
- Dishwasher
- Built in robes to all bedrooms
- Easy walking distance to Weetangera primary school, St Mathews primary school, Weetangera oval, Weetangera shops and Hawker shopping village
- Close proximity to bus services to Belconnen and the City
Inspect
Contact agent


