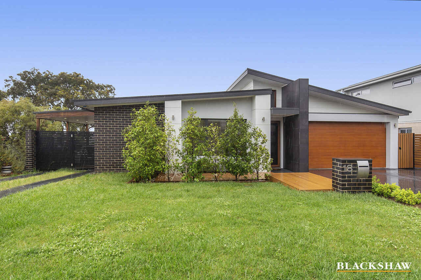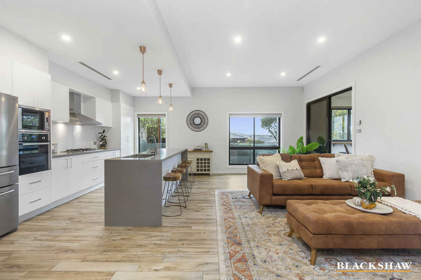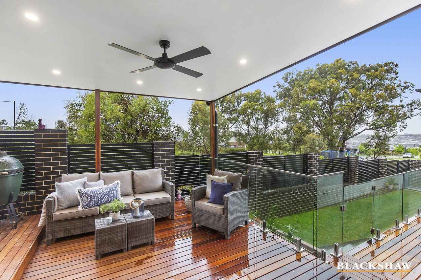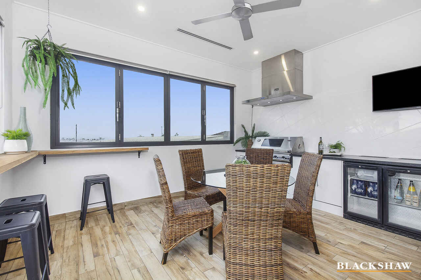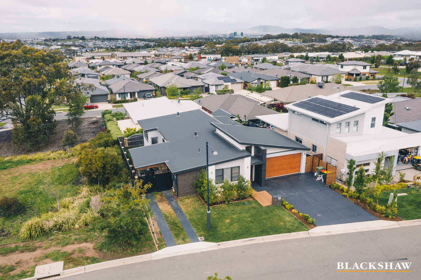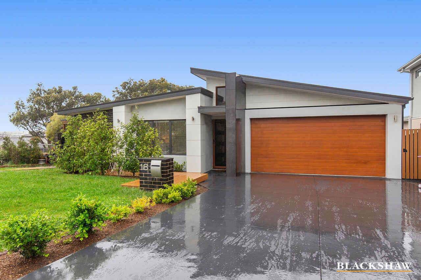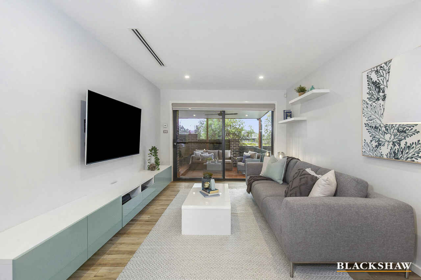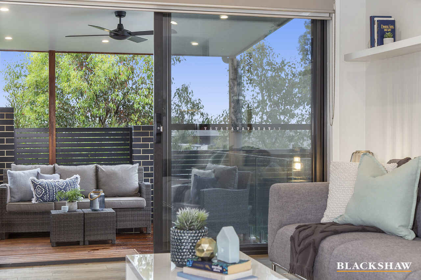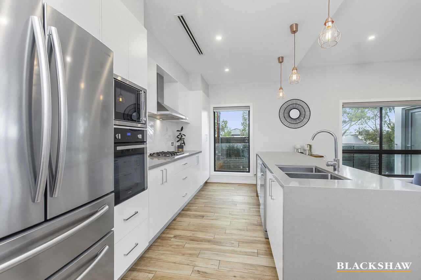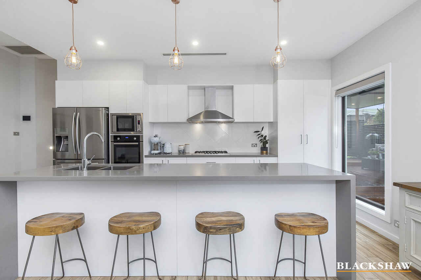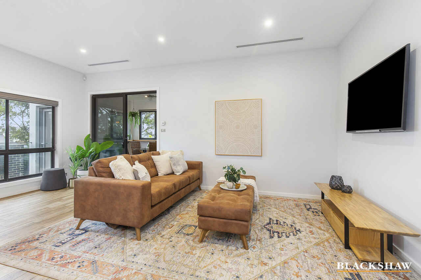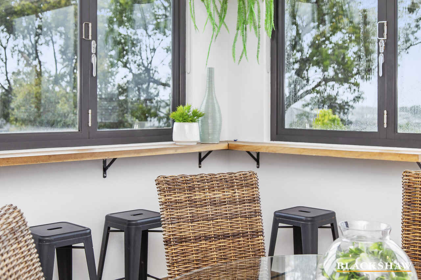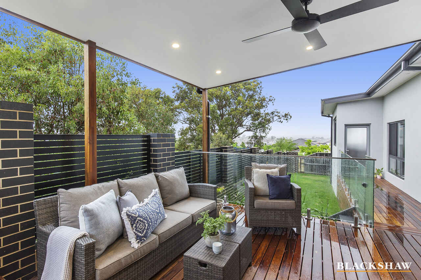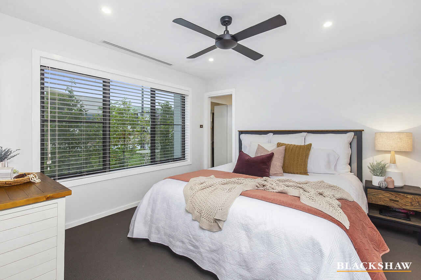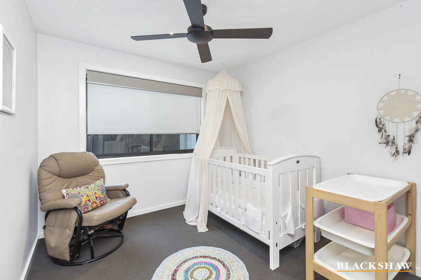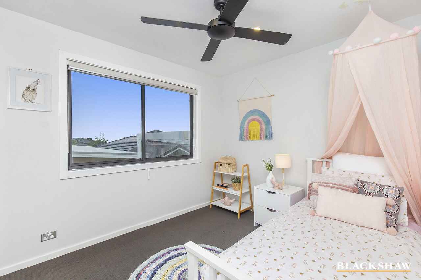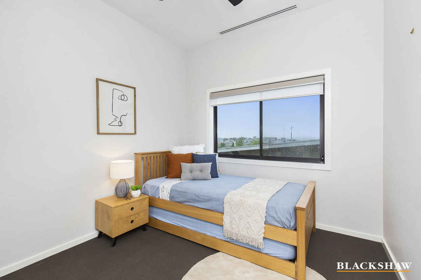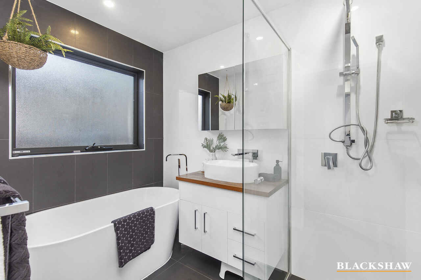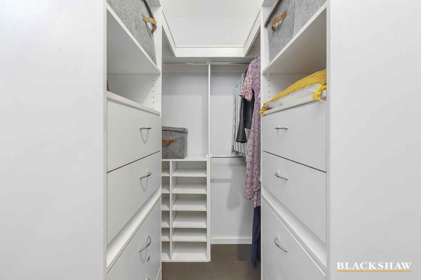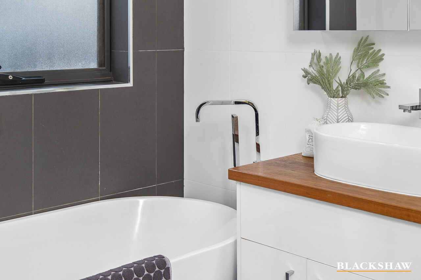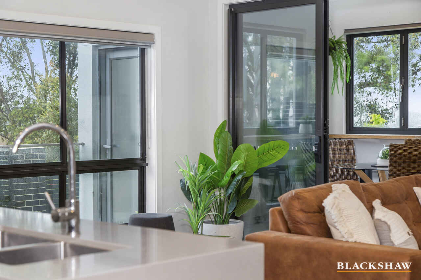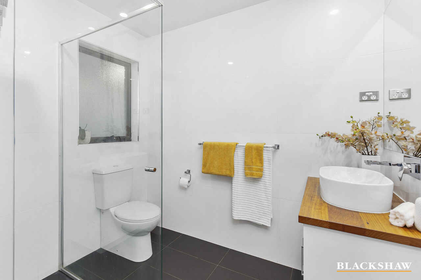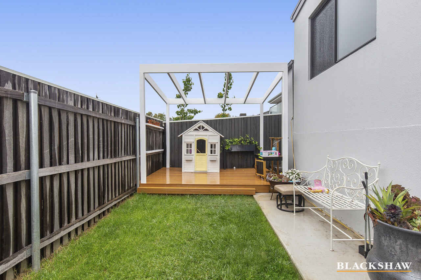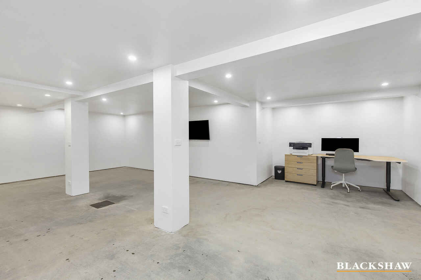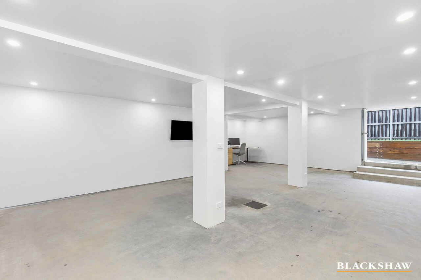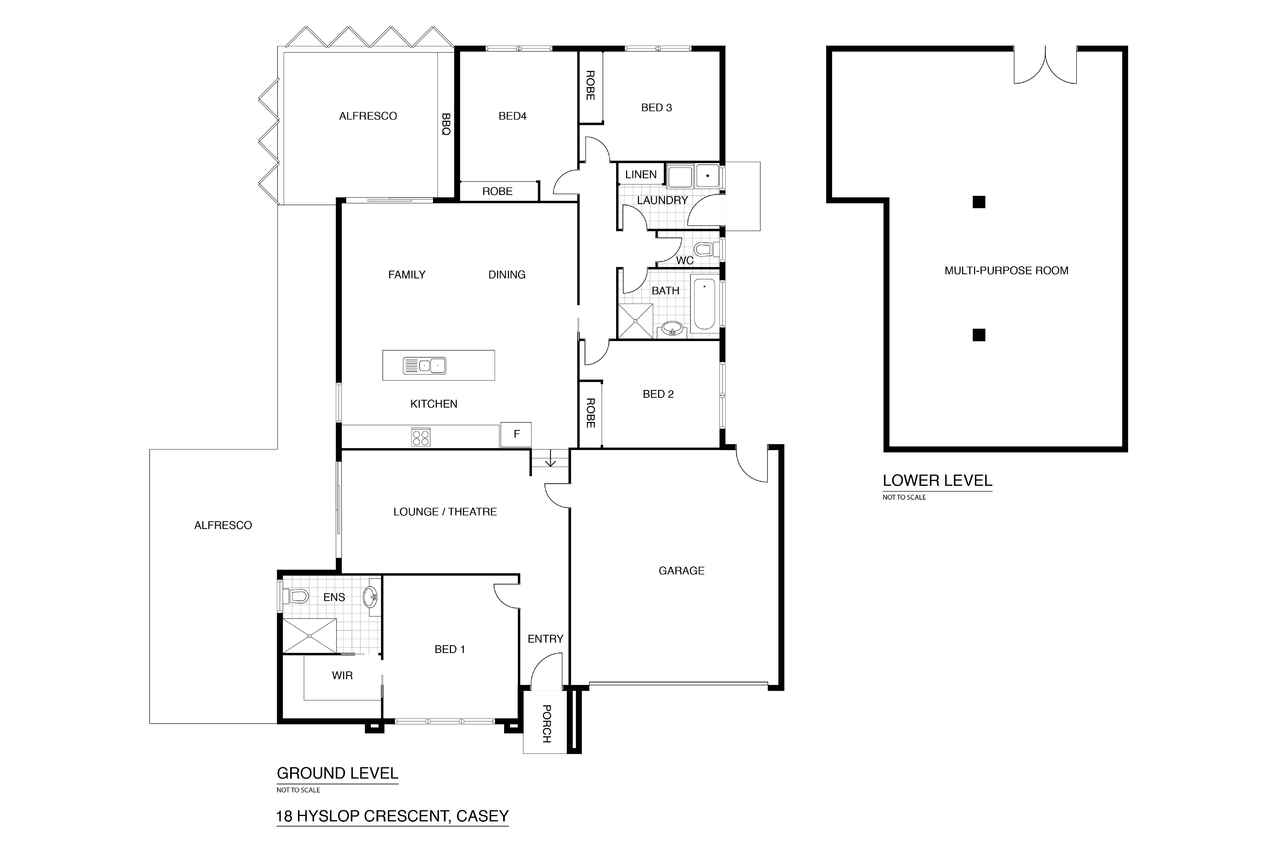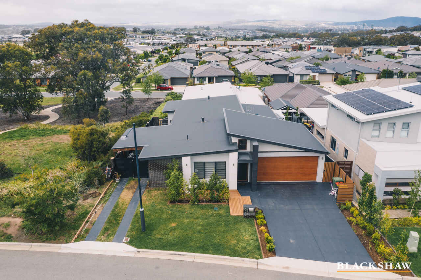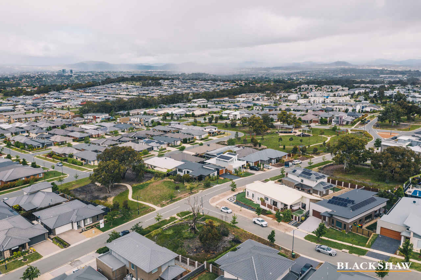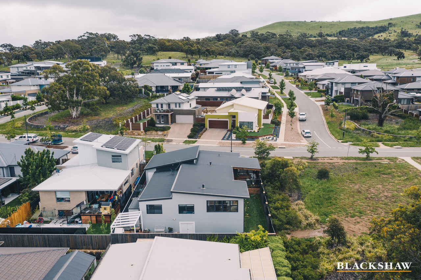Luxury Living!
Sold
Location
18 Hyslop Crescent
Casey ACT 2913
Details
4
2
2
EER: 4.0
House
Auction Saturday, 21 Nov 01:30 PM On site
Land area: | 443 sqm (approx) |
Building size: | 254 sqm (approx) |
Perfectly presented from the moment you arrive; the front gardens are just the beginning of the flawless presentation this 4 bedroom executive home offers.
Separate living areas allow space for each family member to enjoy; the lounge room is spacious and has direct access to the covered entertaining deck that offers views over the nature reserve.
Overlooking the meals area is the well-equipped and functional kitchen that includes quality stainless steel appliances such as the Bosch dishwasher, Omega oven and built-in microwave and 5 burner gas cooktop. The waterfall style stone benchtops and neutral tones complete the contemporary kitchen.
You will be captivated by the luxurious enclosed alfresco with bi-folding windows, inviting the nature inside and adding an extra dimension to your living area. Enjoy entertaining with the added feature of the built-in barbecue with plenty of bench space and direct access to the covered deck.
Situated to the front of the home is the master suite that features a ceiling fan, walk-through robe and a stylish ensuite. The remaining 3 bedrooms all include built-in robes and share the chic main bathroom with floor to ceiling tiles, freestanding bathtub and a separate toilet.
Adding value to this already impressive property is the multi-purpose room providing an extra 70m2 of living. With its own access this could be an ideal home office, mancave, multi-media room or additional storage – The options are endless!
Highlights include; double garage with internal access, in-slab heating, ducted reverse cycle heating and cooling with zoning that is controlled by WIFI, hydronic heating with smart sensors and irrigation throughout for those creature comforts.
Set in a peaceful area with easy access to Horse Park Drive and Flemington Road, the property is ideally located between the Casey Market Town and Gungahlin Marketplace. To really appreciate the well-designed family floor plan an inspection is highly recommended.
Features:
- Block: 443m2
- Living: 147m2
- Multi-purpose room under: 70m2 approx
- Garage: 37.12m2
- Siding nature reserve
- In-slab heating
- Ducted reverse cycle heating and cooling with zoning and WIFI control from Air Control pad
- Hydronic heating with smart sensors
- Double glazed windows
- Irrigation throughout with WIFI sprinklers
- Lounge room
- Open plan living and meals area
- Kitchen with waterfall stone benchtops
- Soft close drawers
- Stainless steel Bosch dishwasher
- Stainless steel Omega oven
- Stainless steel Omega microwave
- Five burner gas cooktop
- Main bedroom with walk-through robe
- Ensuite with floor to ceiling tiles and semi-frameless shower
- Bedrooms 2, 3 & 4 with built-in robes
- All bedrooms with ceiling fan
- Main bathroom with floor to ceiling tiles, semi-frameless shower and freestanding bathtub
- Separate toilet
- Laundry with bench and storage space plus direct access to the rear
- Enclosed alfresco with bi-folding windows and built-in barbecue with an exhaust
- Covered entertaining deck with LED lighting and ceiling fan
- Grassed play area
- Double garage with internal access
- Additional driveway for parking
Read MoreSeparate living areas allow space for each family member to enjoy; the lounge room is spacious and has direct access to the covered entertaining deck that offers views over the nature reserve.
Overlooking the meals area is the well-equipped and functional kitchen that includes quality stainless steel appliances such as the Bosch dishwasher, Omega oven and built-in microwave and 5 burner gas cooktop. The waterfall style stone benchtops and neutral tones complete the contemporary kitchen.
You will be captivated by the luxurious enclosed alfresco with bi-folding windows, inviting the nature inside and adding an extra dimension to your living area. Enjoy entertaining with the added feature of the built-in barbecue with plenty of bench space and direct access to the covered deck.
Situated to the front of the home is the master suite that features a ceiling fan, walk-through robe and a stylish ensuite. The remaining 3 bedrooms all include built-in robes and share the chic main bathroom with floor to ceiling tiles, freestanding bathtub and a separate toilet.
Adding value to this already impressive property is the multi-purpose room providing an extra 70m2 of living. With its own access this could be an ideal home office, mancave, multi-media room or additional storage – The options are endless!
Highlights include; double garage with internal access, in-slab heating, ducted reverse cycle heating and cooling with zoning that is controlled by WIFI, hydronic heating with smart sensors and irrigation throughout for those creature comforts.
Set in a peaceful area with easy access to Horse Park Drive and Flemington Road, the property is ideally located between the Casey Market Town and Gungahlin Marketplace. To really appreciate the well-designed family floor plan an inspection is highly recommended.
Features:
- Block: 443m2
- Living: 147m2
- Multi-purpose room under: 70m2 approx
- Garage: 37.12m2
- Siding nature reserve
- In-slab heating
- Ducted reverse cycle heating and cooling with zoning and WIFI control from Air Control pad
- Hydronic heating with smart sensors
- Double glazed windows
- Irrigation throughout with WIFI sprinklers
- Lounge room
- Open plan living and meals area
- Kitchen with waterfall stone benchtops
- Soft close drawers
- Stainless steel Bosch dishwasher
- Stainless steel Omega oven
- Stainless steel Omega microwave
- Five burner gas cooktop
- Main bedroom with walk-through robe
- Ensuite with floor to ceiling tiles and semi-frameless shower
- Bedrooms 2, 3 & 4 with built-in robes
- All bedrooms with ceiling fan
- Main bathroom with floor to ceiling tiles, semi-frameless shower and freestanding bathtub
- Separate toilet
- Laundry with bench and storage space plus direct access to the rear
- Enclosed alfresco with bi-folding windows and built-in barbecue with an exhaust
- Covered entertaining deck with LED lighting and ceiling fan
- Grassed play area
- Double garage with internal access
- Additional driveway for parking
Inspect
Contact agent
Listing agents
Perfectly presented from the moment you arrive; the front gardens are just the beginning of the flawless presentation this 4 bedroom executive home offers.
Separate living areas allow space for each family member to enjoy; the lounge room is spacious and has direct access to the covered entertaining deck that offers views over the nature reserve.
Overlooking the meals area is the well-equipped and functional kitchen that includes quality stainless steel appliances such as the Bosch dishwasher, Omega oven and built-in microwave and 5 burner gas cooktop. The waterfall style stone benchtops and neutral tones complete the contemporary kitchen.
You will be captivated by the luxurious enclosed alfresco with bi-folding windows, inviting the nature inside and adding an extra dimension to your living area. Enjoy entertaining with the added feature of the built-in barbecue with plenty of bench space and direct access to the covered deck.
Situated to the front of the home is the master suite that features a ceiling fan, walk-through robe and a stylish ensuite. The remaining 3 bedrooms all include built-in robes and share the chic main bathroom with floor to ceiling tiles, freestanding bathtub and a separate toilet.
Adding value to this already impressive property is the multi-purpose room providing an extra 70m2 of living. With its own access this could be an ideal home office, mancave, multi-media room or additional storage – The options are endless!
Highlights include; double garage with internal access, in-slab heating, ducted reverse cycle heating and cooling with zoning that is controlled by WIFI, hydronic heating with smart sensors and irrigation throughout for those creature comforts.
Set in a peaceful area with easy access to Horse Park Drive and Flemington Road, the property is ideally located between the Casey Market Town and Gungahlin Marketplace. To really appreciate the well-designed family floor plan an inspection is highly recommended.
Features:
- Block: 443m2
- Living: 147m2
- Multi-purpose room under: 70m2 approx
- Garage: 37.12m2
- Siding nature reserve
- In-slab heating
- Ducted reverse cycle heating and cooling with zoning and WIFI control from Air Control pad
- Hydronic heating with smart sensors
- Double glazed windows
- Irrigation throughout with WIFI sprinklers
- Lounge room
- Open plan living and meals area
- Kitchen with waterfall stone benchtops
- Soft close drawers
- Stainless steel Bosch dishwasher
- Stainless steel Omega oven
- Stainless steel Omega microwave
- Five burner gas cooktop
- Main bedroom with walk-through robe
- Ensuite with floor to ceiling tiles and semi-frameless shower
- Bedrooms 2, 3 & 4 with built-in robes
- All bedrooms with ceiling fan
- Main bathroom with floor to ceiling tiles, semi-frameless shower and freestanding bathtub
- Separate toilet
- Laundry with bench and storage space plus direct access to the rear
- Enclosed alfresco with bi-folding windows and built-in barbecue with an exhaust
- Covered entertaining deck with LED lighting and ceiling fan
- Grassed play area
- Double garage with internal access
- Additional driveway for parking
Read MoreSeparate living areas allow space for each family member to enjoy; the lounge room is spacious and has direct access to the covered entertaining deck that offers views over the nature reserve.
Overlooking the meals area is the well-equipped and functional kitchen that includes quality stainless steel appliances such as the Bosch dishwasher, Omega oven and built-in microwave and 5 burner gas cooktop. The waterfall style stone benchtops and neutral tones complete the contemporary kitchen.
You will be captivated by the luxurious enclosed alfresco with bi-folding windows, inviting the nature inside and adding an extra dimension to your living area. Enjoy entertaining with the added feature of the built-in barbecue with plenty of bench space and direct access to the covered deck.
Situated to the front of the home is the master suite that features a ceiling fan, walk-through robe and a stylish ensuite. The remaining 3 bedrooms all include built-in robes and share the chic main bathroom with floor to ceiling tiles, freestanding bathtub and a separate toilet.
Adding value to this already impressive property is the multi-purpose room providing an extra 70m2 of living. With its own access this could be an ideal home office, mancave, multi-media room or additional storage – The options are endless!
Highlights include; double garage with internal access, in-slab heating, ducted reverse cycle heating and cooling with zoning that is controlled by WIFI, hydronic heating with smart sensors and irrigation throughout for those creature comforts.
Set in a peaceful area with easy access to Horse Park Drive and Flemington Road, the property is ideally located between the Casey Market Town and Gungahlin Marketplace. To really appreciate the well-designed family floor plan an inspection is highly recommended.
Features:
- Block: 443m2
- Living: 147m2
- Multi-purpose room under: 70m2 approx
- Garage: 37.12m2
- Siding nature reserve
- In-slab heating
- Ducted reverse cycle heating and cooling with zoning and WIFI control from Air Control pad
- Hydronic heating with smart sensors
- Double glazed windows
- Irrigation throughout with WIFI sprinklers
- Lounge room
- Open plan living and meals area
- Kitchen with waterfall stone benchtops
- Soft close drawers
- Stainless steel Bosch dishwasher
- Stainless steel Omega oven
- Stainless steel Omega microwave
- Five burner gas cooktop
- Main bedroom with walk-through robe
- Ensuite with floor to ceiling tiles and semi-frameless shower
- Bedrooms 2, 3 & 4 with built-in robes
- All bedrooms with ceiling fan
- Main bathroom with floor to ceiling tiles, semi-frameless shower and freestanding bathtub
- Separate toilet
- Laundry with bench and storage space plus direct access to the rear
- Enclosed alfresco with bi-folding windows and built-in barbecue with an exhaust
- Covered entertaining deck with LED lighting and ceiling fan
- Grassed play area
- Double garage with internal access
- Additional driveway for parking
Location
18 Hyslop Crescent
Casey ACT 2913
Details
4
2
2
EER: 4.0
House
Auction Saturday, 21 Nov 01:30 PM On site
Land area: | 443 sqm (approx) |
Building size: | 254 sqm (approx) |
Perfectly presented from the moment you arrive; the front gardens are just the beginning of the flawless presentation this 4 bedroom executive home offers.
Separate living areas allow space for each family member to enjoy; the lounge room is spacious and has direct access to the covered entertaining deck that offers views over the nature reserve.
Overlooking the meals area is the well-equipped and functional kitchen that includes quality stainless steel appliances such as the Bosch dishwasher, Omega oven and built-in microwave and 5 burner gas cooktop. The waterfall style stone benchtops and neutral tones complete the contemporary kitchen.
You will be captivated by the luxurious enclosed alfresco with bi-folding windows, inviting the nature inside and adding an extra dimension to your living area. Enjoy entertaining with the added feature of the built-in barbecue with plenty of bench space and direct access to the covered deck.
Situated to the front of the home is the master suite that features a ceiling fan, walk-through robe and a stylish ensuite. The remaining 3 bedrooms all include built-in robes and share the chic main bathroom with floor to ceiling tiles, freestanding bathtub and a separate toilet.
Adding value to this already impressive property is the multi-purpose room providing an extra 70m2 of living. With its own access this could be an ideal home office, mancave, multi-media room or additional storage – The options are endless!
Highlights include; double garage with internal access, in-slab heating, ducted reverse cycle heating and cooling with zoning that is controlled by WIFI, hydronic heating with smart sensors and irrigation throughout for those creature comforts.
Set in a peaceful area with easy access to Horse Park Drive and Flemington Road, the property is ideally located between the Casey Market Town and Gungahlin Marketplace. To really appreciate the well-designed family floor plan an inspection is highly recommended.
Features:
- Block: 443m2
- Living: 147m2
- Multi-purpose room under: 70m2 approx
- Garage: 37.12m2
- Siding nature reserve
- In-slab heating
- Ducted reverse cycle heating and cooling with zoning and WIFI control from Air Control pad
- Hydronic heating with smart sensors
- Double glazed windows
- Irrigation throughout with WIFI sprinklers
- Lounge room
- Open plan living and meals area
- Kitchen with waterfall stone benchtops
- Soft close drawers
- Stainless steel Bosch dishwasher
- Stainless steel Omega oven
- Stainless steel Omega microwave
- Five burner gas cooktop
- Main bedroom with walk-through robe
- Ensuite with floor to ceiling tiles and semi-frameless shower
- Bedrooms 2, 3 & 4 with built-in robes
- All bedrooms with ceiling fan
- Main bathroom with floor to ceiling tiles, semi-frameless shower and freestanding bathtub
- Separate toilet
- Laundry with bench and storage space plus direct access to the rear
- Enclosed alfresco with bi-folding windows and built-in barbecue with an exhaust
- Covered entertaining deck with LED lighting and ceiling fan
- Grassed play area
- Double garage with internal access
- Additional driveway for parking
Read MoreSeparate living areas allow space for each family member to enjoy; the lounge room is spacious and has direct access to the covered entertaining deck that offers views over the nature reserve.
Overlooking the meals area is the well-equipped and functional kitchen that includes quality stainless steel appliances such as the Bosch dishwasher, Omega oven and built-in microwave and 5 burner gas cooktop. The waterfall style stone benchtops and neutral tones complete the contemporary kitchen.
You will be captivated by the luxurious enclosed alfresco with bi-folding windows, inviting the nature inside and adding an extra dimension to your living area. Enjoy entertaining with the added feature of the built-in barbecue with plenty of bench space and direct access to the covered deck.
Situated to the front of the home is the master suite that features a ceiling fan, walk-through robe and a stylish ensuite. The remaining 3 bedrooms all include built-in robes and share the chic main bathroom with floor to ceiling tiles, freestanding bathtub and a separate toilet.
Adding value to this already impressive property is the multi-purpose room providing an extra 70m2 of living. With its own access this could be an ideal home office, mancave, multi-media room or additional storage – The options are endless!
Highlights include; double garage with internal access, in-slab heating, ducted reverse cycle heating and cooling with zoning that is controlled by WIFI, hydronic heating with smart sensors and irrigation throughout for those creature comforts.
Set in a peaceful area with easy access to Horse Park Drive and Flemington Road, the property is ideally located between the Casey Market Town and Gungahlin Marketplace. To really appreciate the well-designed family floor plan an inspection is highly recommended.
Features:
- Block: 443m2
- Living: 147m2
- Multi-purpose room under: 70m2 approx
- Garage: 37.12m2
- Siding nature reserve
- In-slab heating
- Ducted reverse cycle heating and cooling with zoning and WIFI control from Air Control pad
- Hydronic heating with smart sensors
- Double glazed windows
- Irrigation throughout with WIFI sprinklers
- Lounge room
- Open plan living and meals area
- Kitchen with waterfall stone benchtops
- Soft close drawers
- Stainless steel Bosch dishwasher
- Stainless steel Omega oven
- Stainless steel Omega microwave
- Five burner gas cooktop
- Main bedroom with walk-through robe
- Ensuite with floor to ceiling tiles and semi-frameless shower
- Bedrooms 2, 3 & 4 with built-in robes
- All bedrooms with ceiling fan
- Main bathroom with floor to ceiling tiles, semi-frameless shower and freestanding bathtub
- Separate toilet
- Laundry with bench and storage space plus direct access to the rear
- Enclosed alfresco with bi-folding windows and built-in barbecue with an exhaust
- Covered entertaining deck with LED lighting and ceiling fan
- Grassed play area
- Double garage with internal access
- Additional driveway for parking
Inspect
Contact agent


